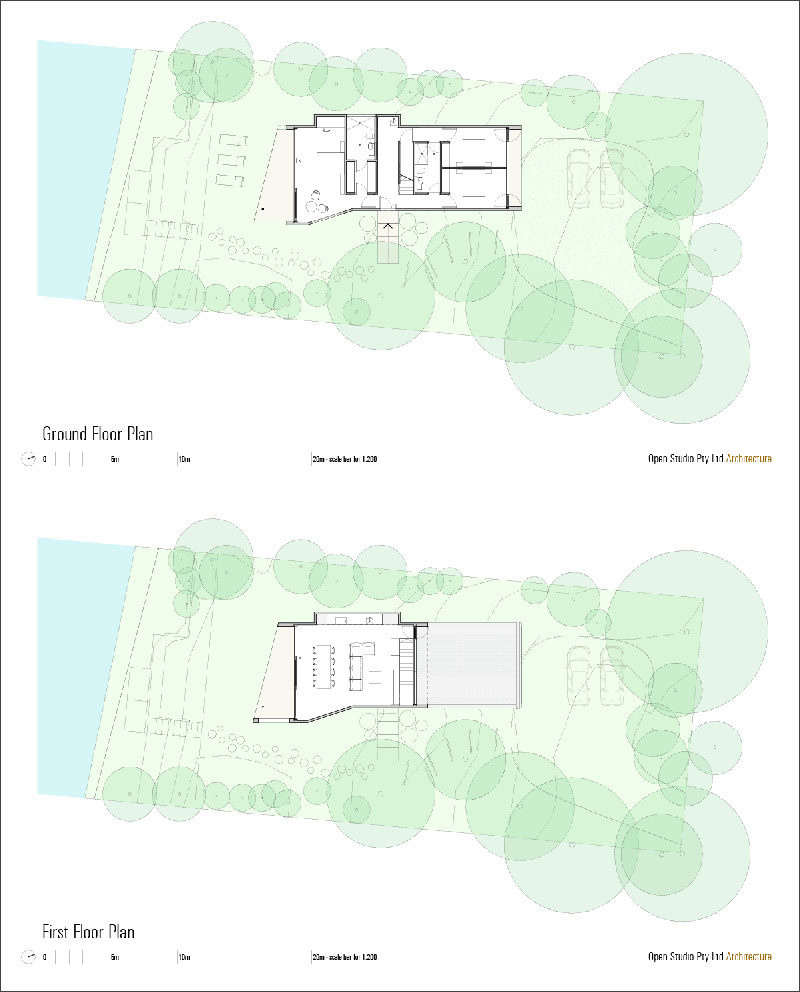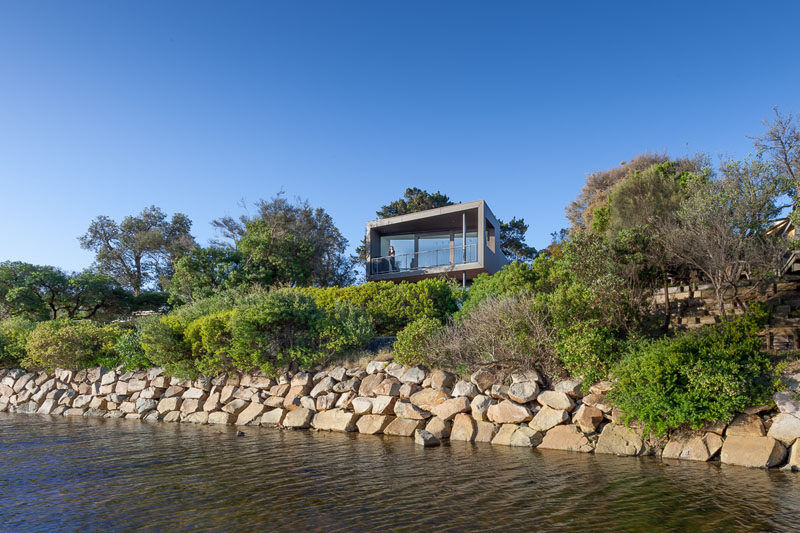Photography © Open Studio Pty Ltd
Open Studio Pty Ltd Architecture have designed a house near Melbourne, Australia, that’s surrounded by water and bushland, and was designed for a couple, their dog, and visiting friends and family.
From the street, the view reveals that it’s an elevated two-storey home. Discreet in it’s foot-print, the majority of the site remains untouched allowing for vegetation to grow naturally.
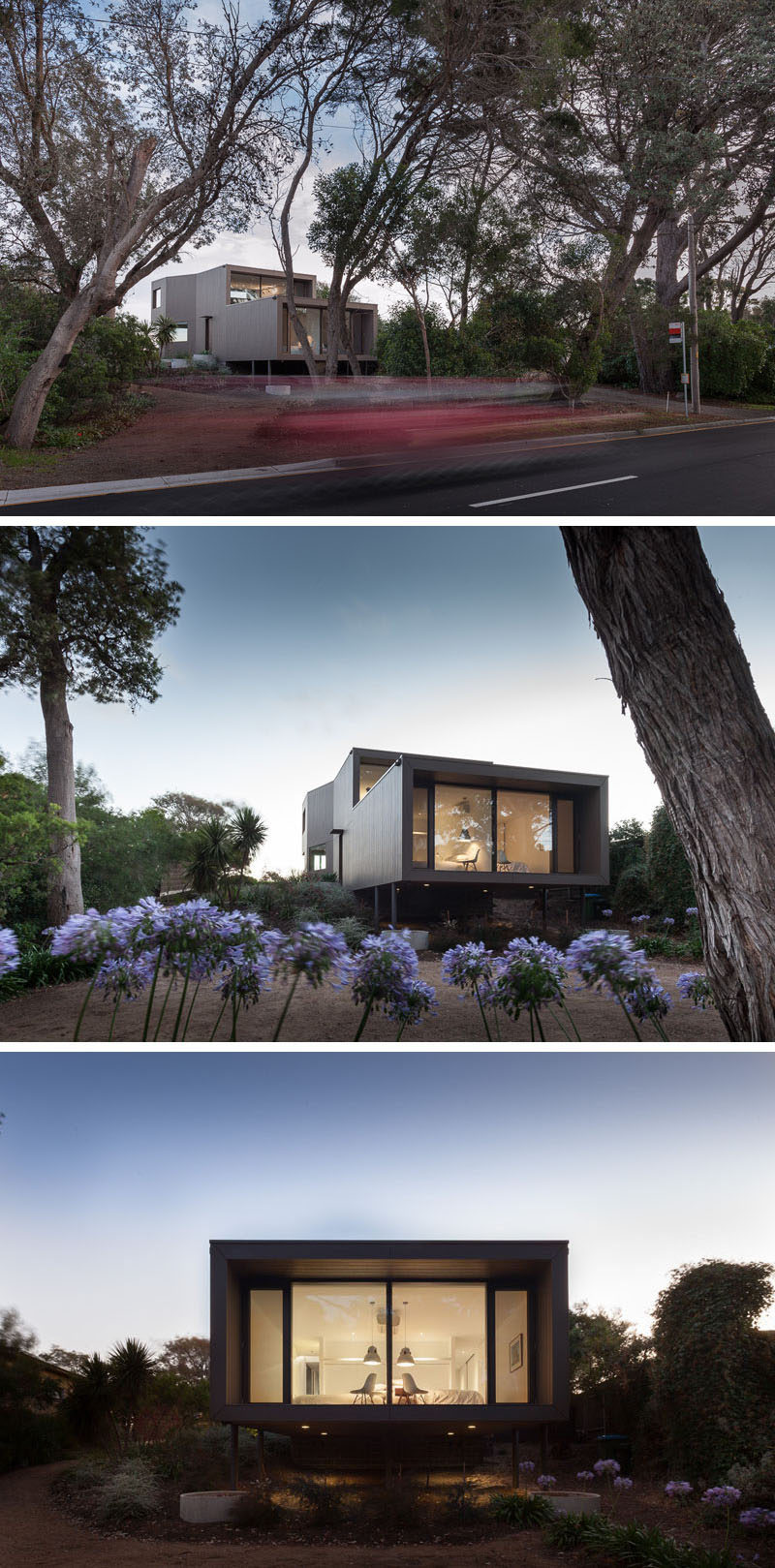
Photography © Open Studio Pty Ltd
At the other end of the house, protected balconies and decks have uninterrupted views of the beach, and a simple color scheme allows for the home to blend in with its natural surroundings.
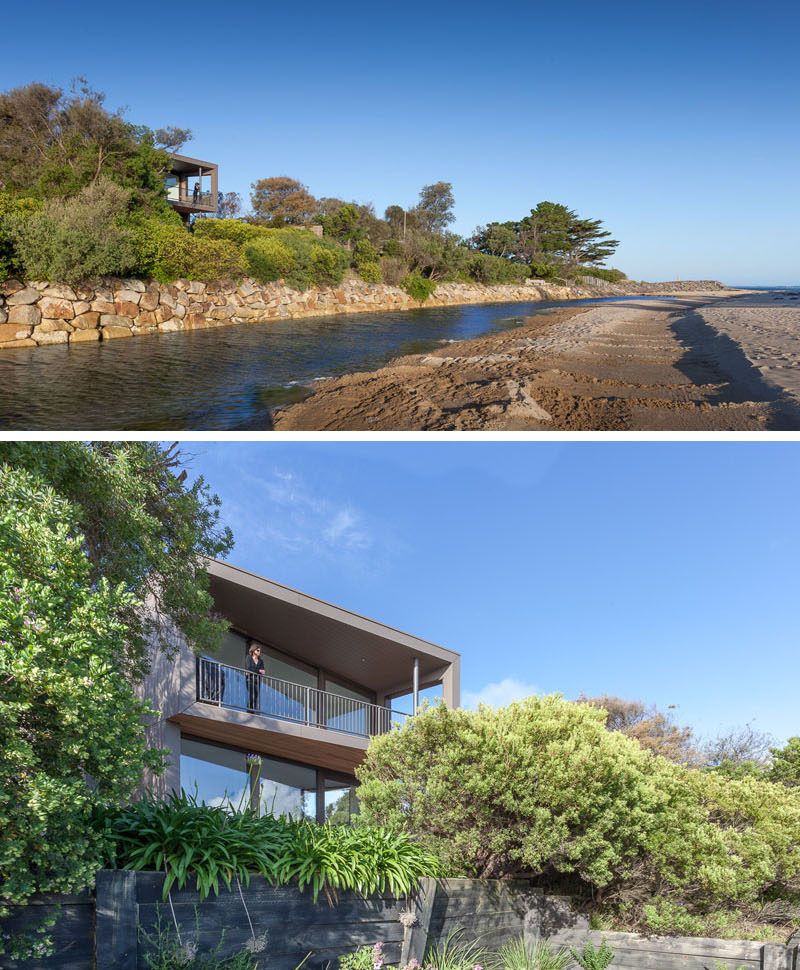
Photography © Open Studio Pty Ltd
The entry to the home is subtle and organic, with the wood door being framed by cement pipe planters. The exterior of the home is covered in brown Australian hardwood architectural panels.
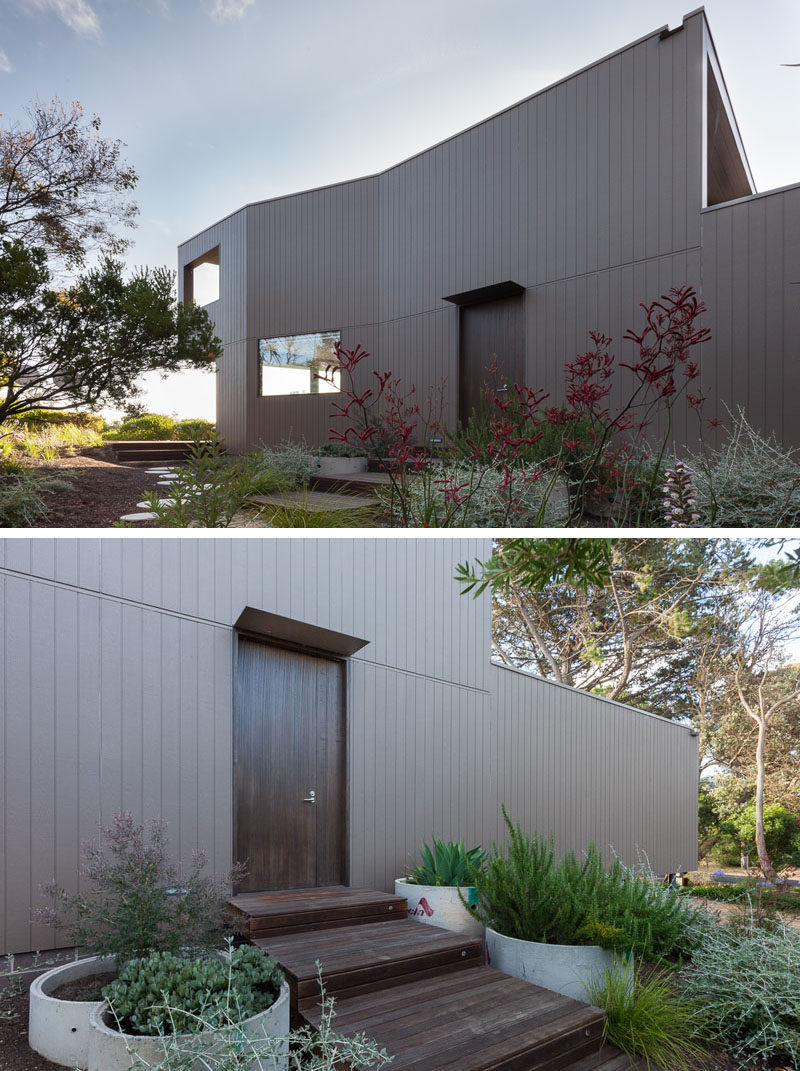
Photography © Open Studio Pty Ltd
Upon entering the home and to the left of the front door is the master bedroom, that’s lightly decorated with a small built-in desk and floating shelves above, as well as a wood headboard. The bedroom opens up to a wood patio with views of the surrounding landscape.
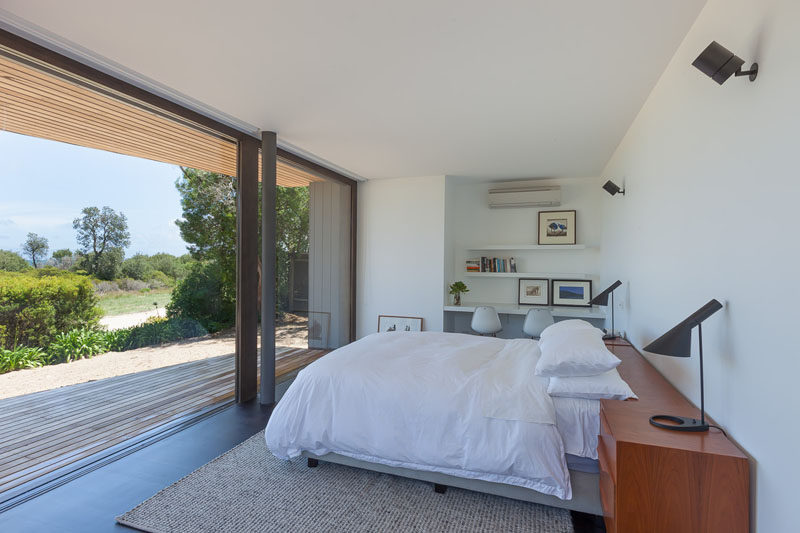
Photography © Open Studio Pty Ltd
To the right of the entrance is another bedroom. Again, simply decorated in white with dark hardwood floors, this room with a large floor to ceiling window, has a beautiful view of the vegetation at the front of the house.
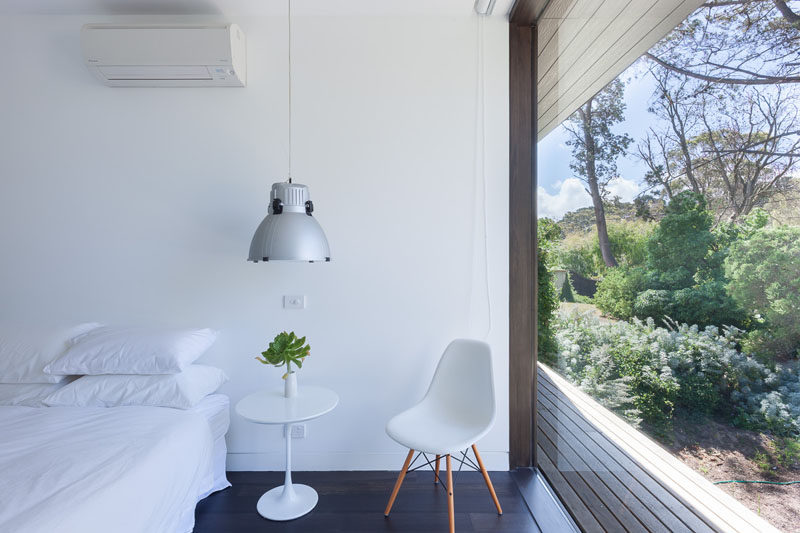
Photography © Open Studio Pty Ltd
Dark hardwood flooring is featured throughout the home that contrasts the white walls. Heading upstairs, the common areas of the home are revealed. At the top of the stairs, there’s the option of going into the living area, or accessing the roof through a glass door.
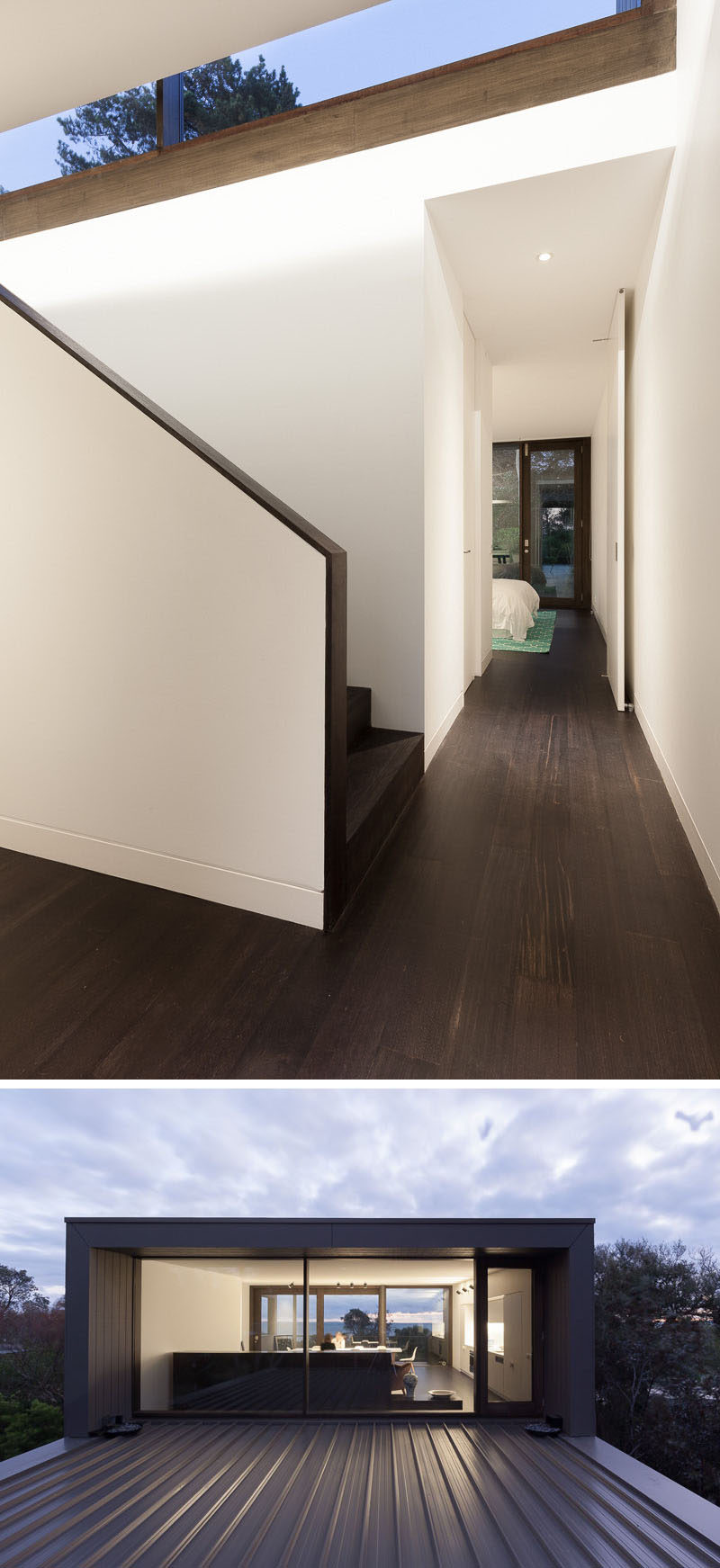
Photography © Open Studio Pty Ltd
The living room and dining area share the same space, but face away from each other to create separation. The living room faces the front of the home, while the dining area faces the back of the home. The minimalist white kitchen keeps the space uncluttered and functional.
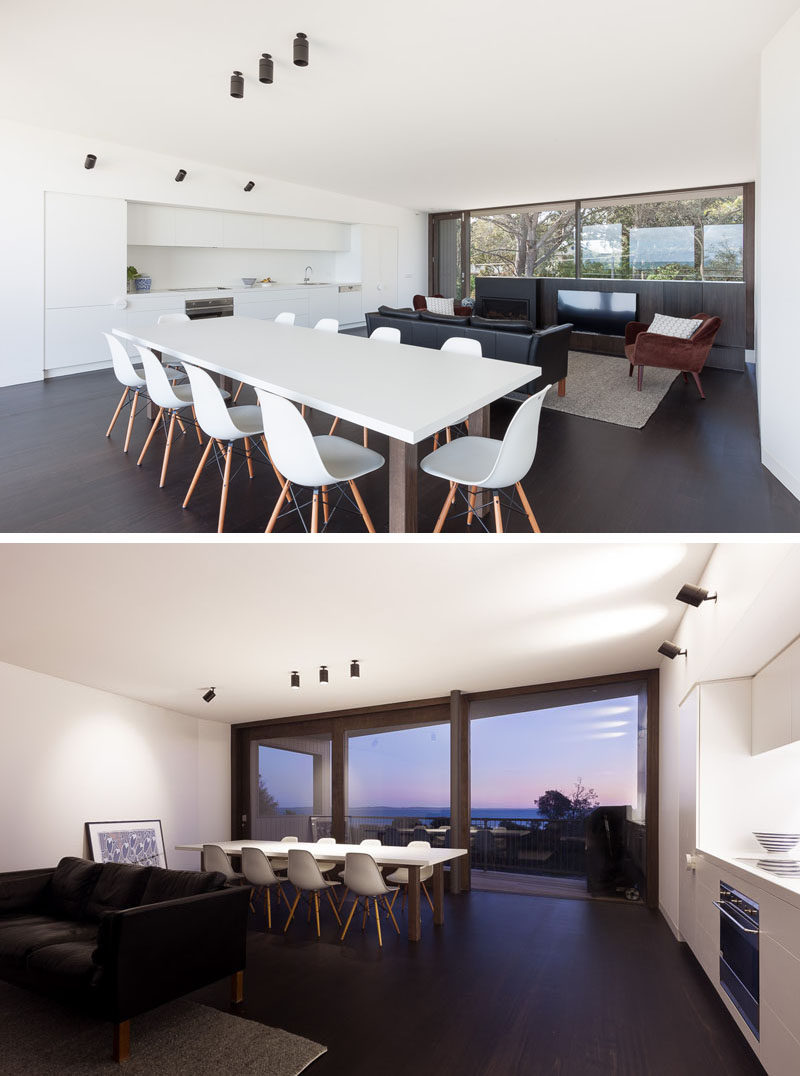
Photography © Open Studio Pty Ltd
The dining area opens up to a covered balcony that has ample room for seating. The balcony has a cut-out on the left wall allowing for a full view of the beach.
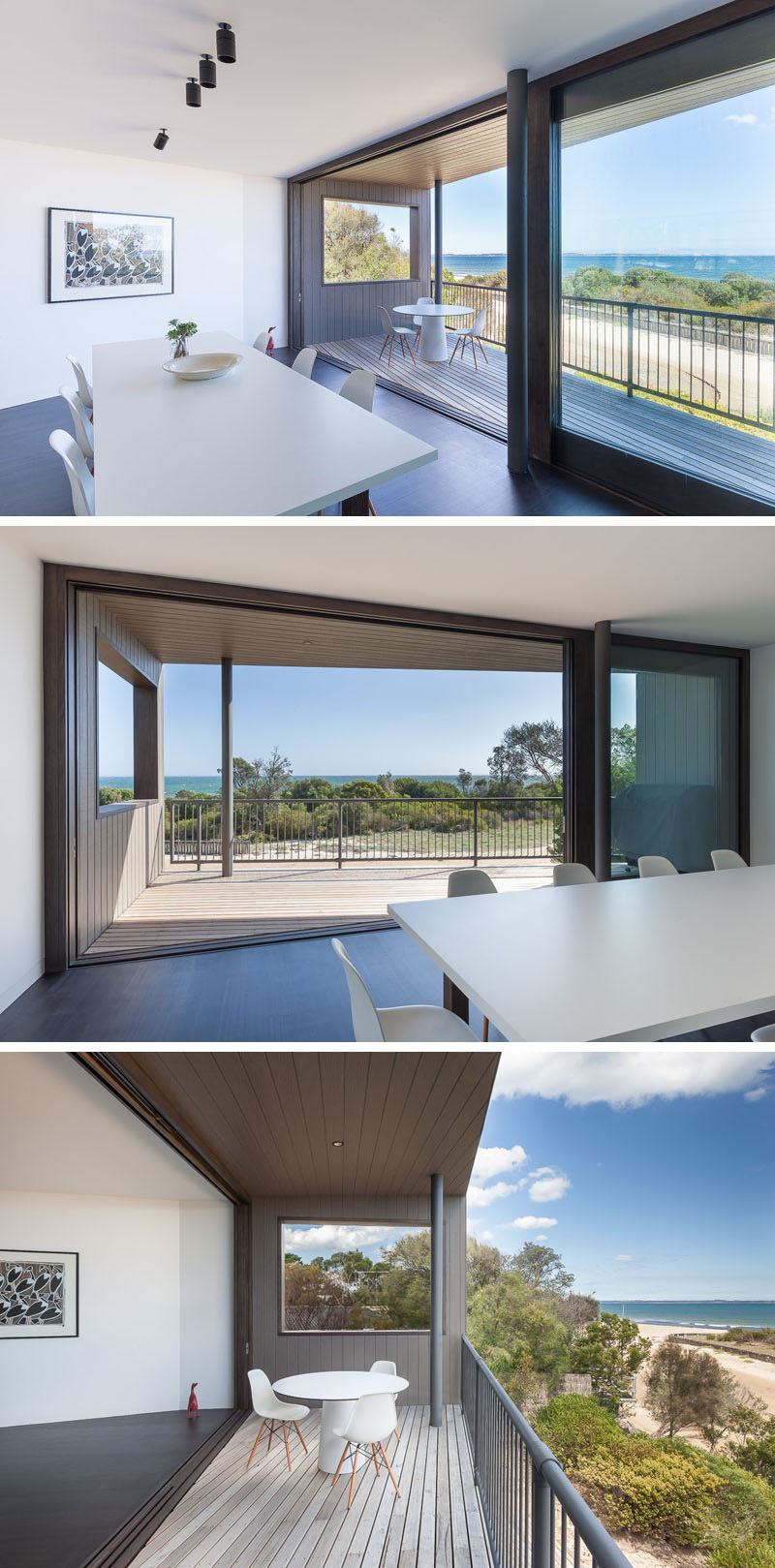
Photography © Open Studio Pty Ltd
To fully understand the layout of this beach house, take a look at the detailed floor plan.
