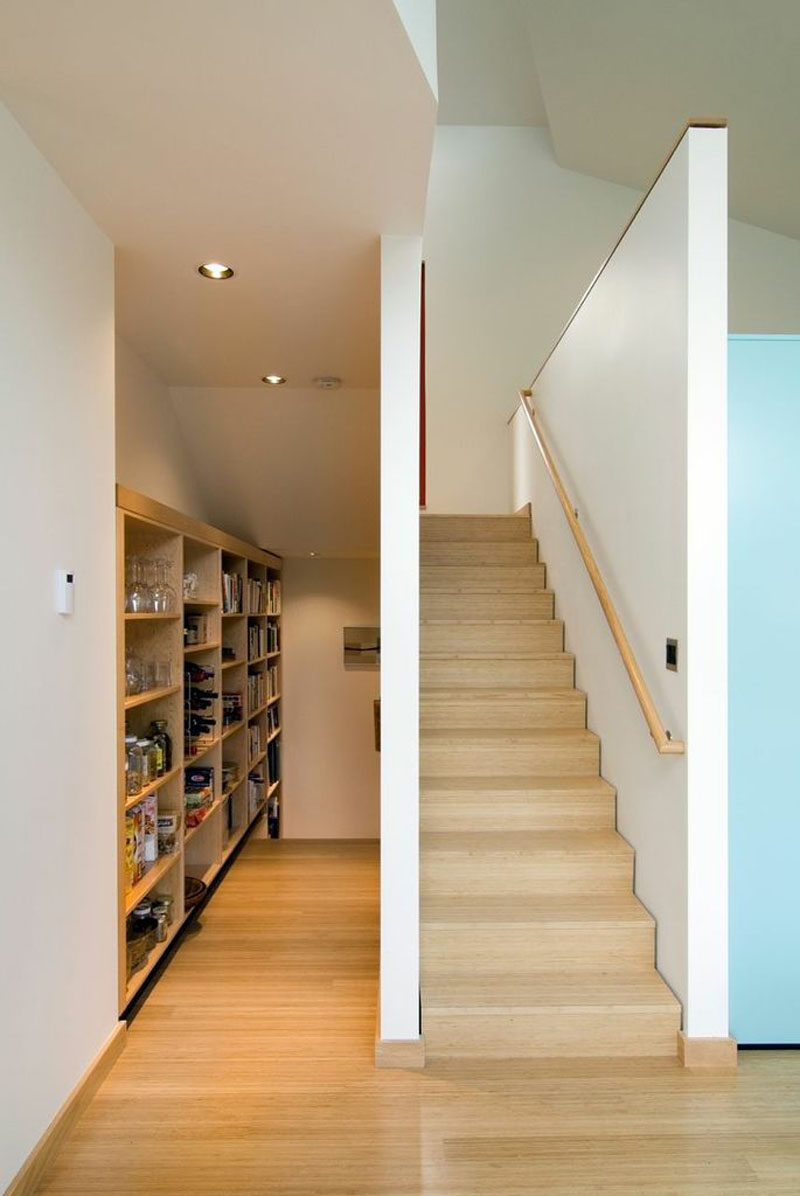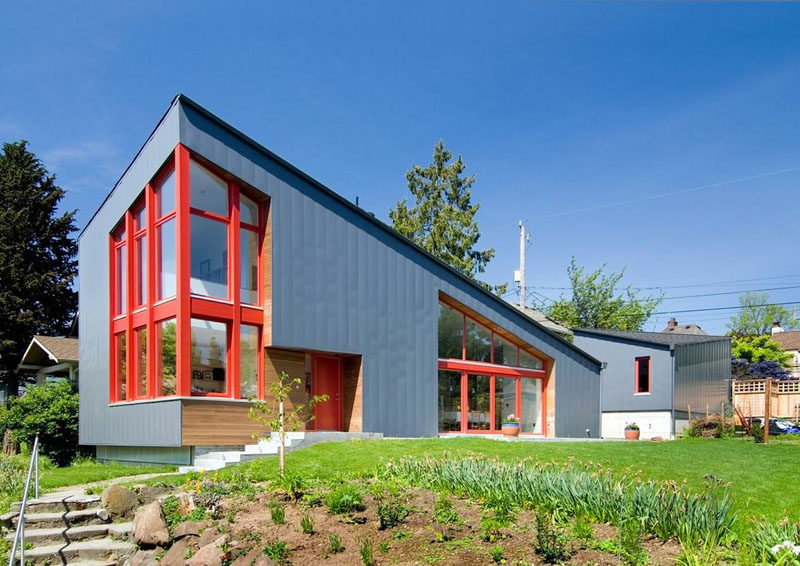Photography by Dale Lang
Stettler Design together with Paul Michael Davis Architects, have recently completed a new house in Seattle, Washington, that has a sloped roof and large windows that look out over the neighborhood.
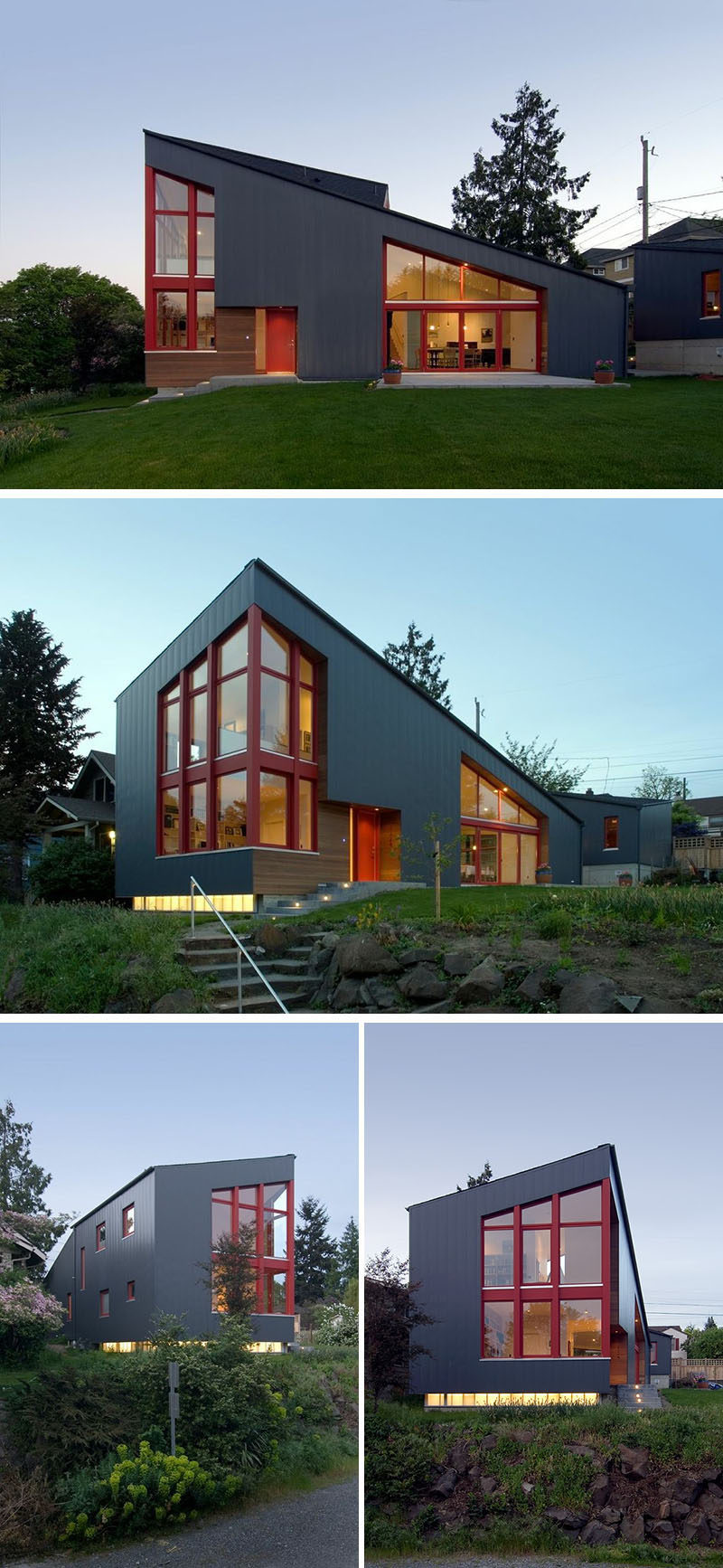
Photography by Dale Lang
The exterior of the house has wood accents that wrap around the bright window frames, while concrete steps lead to the front door.
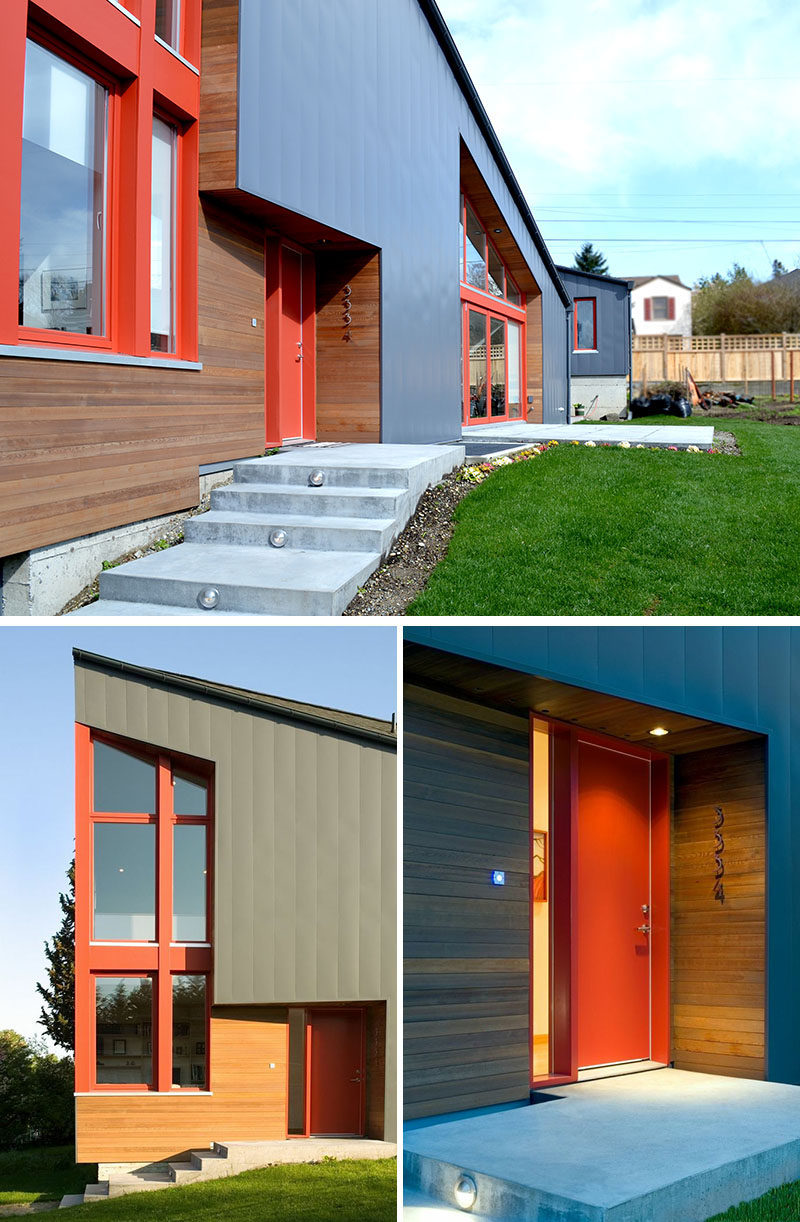
Top photo by Paul Michael Davis | Bottom photos by Dale Lang
Stepping inside, the interior of the home is lofty with double-height ceilings and white walls.
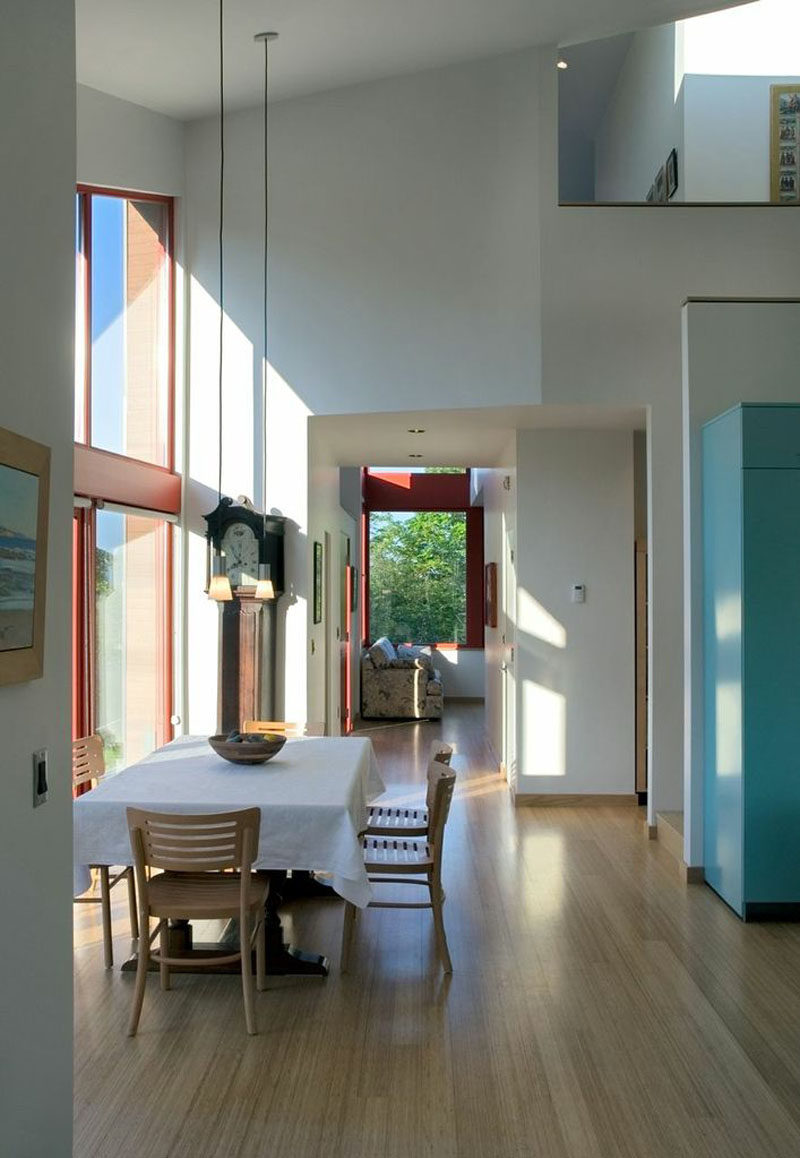
Photography by Dale Lang
The main floor of the home has the kitchen, living room and dining room. Soft blue kitchen cabinets add a pop of color to the open floorplan.
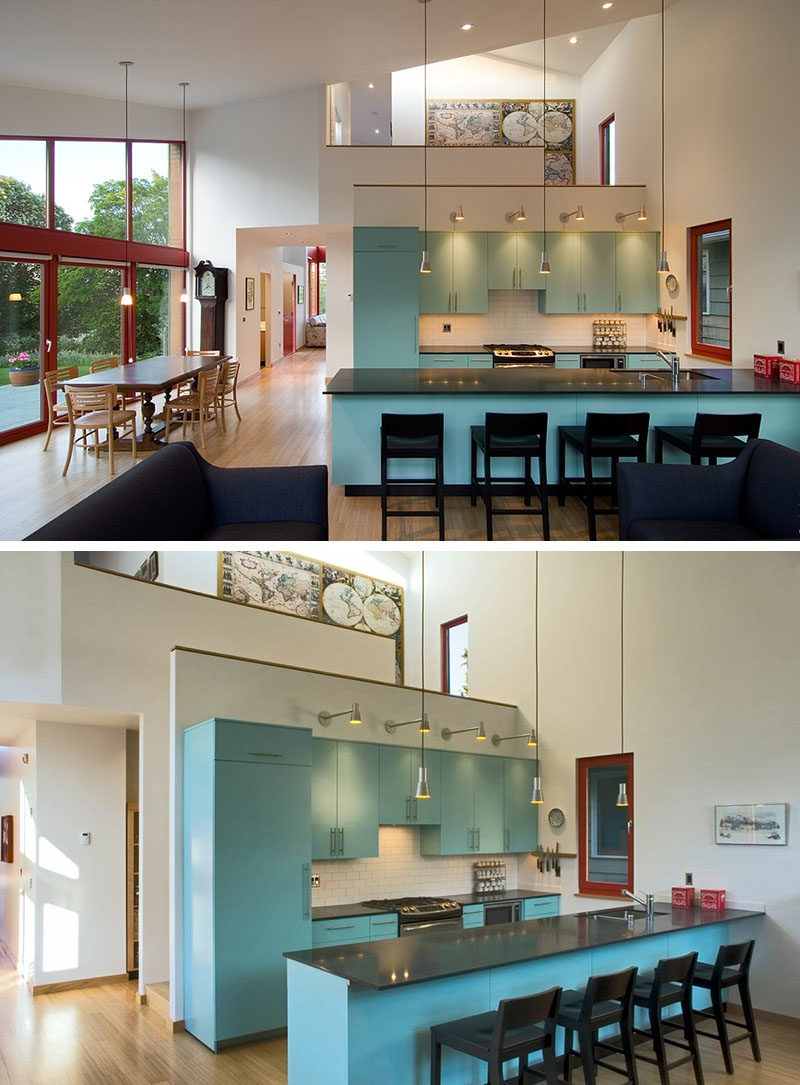
Photography by Dale Lang
A small backyard is located of the living room, with large doors providing access to the outdoor space.
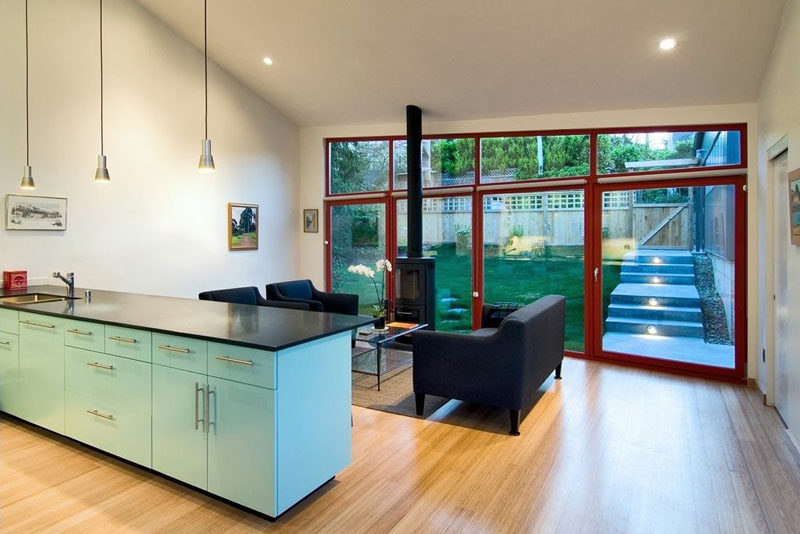
Photography by Dale Lang
Down the hallway from the kitchen and at the front of the home is a library with wood bookshelves as well as a separate bedroom and bathroom.
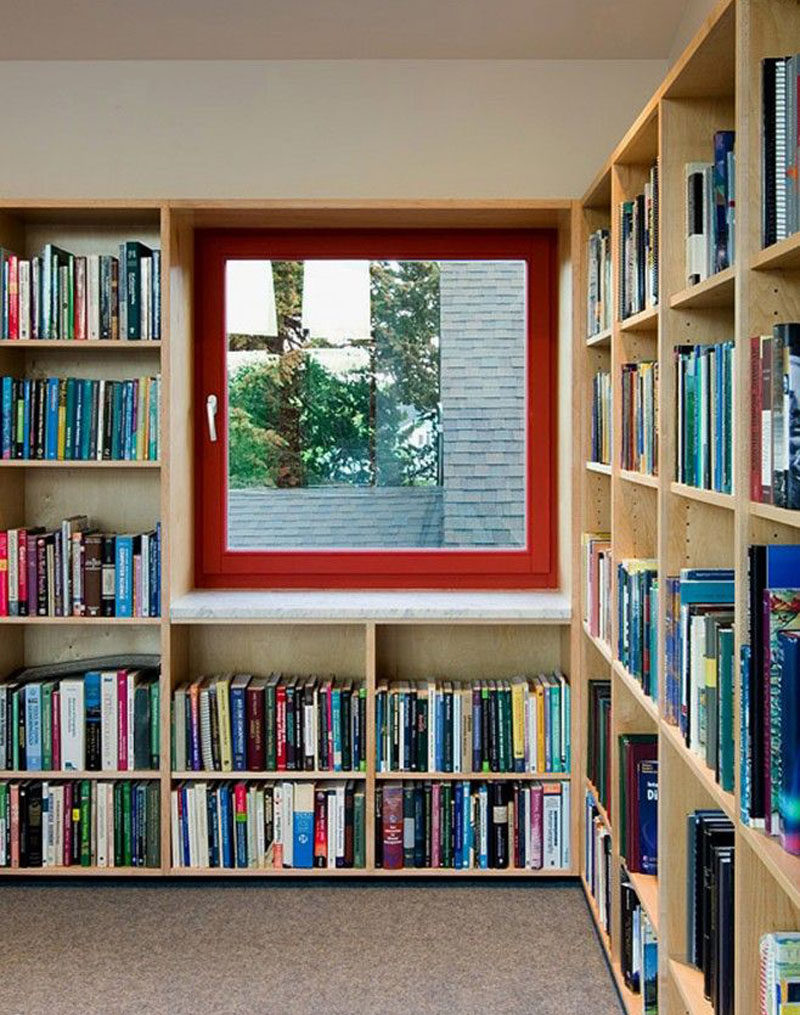
Photography by Dale Lang
Between the library and kitchen are stairs that lead down to the basement, or up to the second floor where there’s another bedroom, bathroom and an office.
