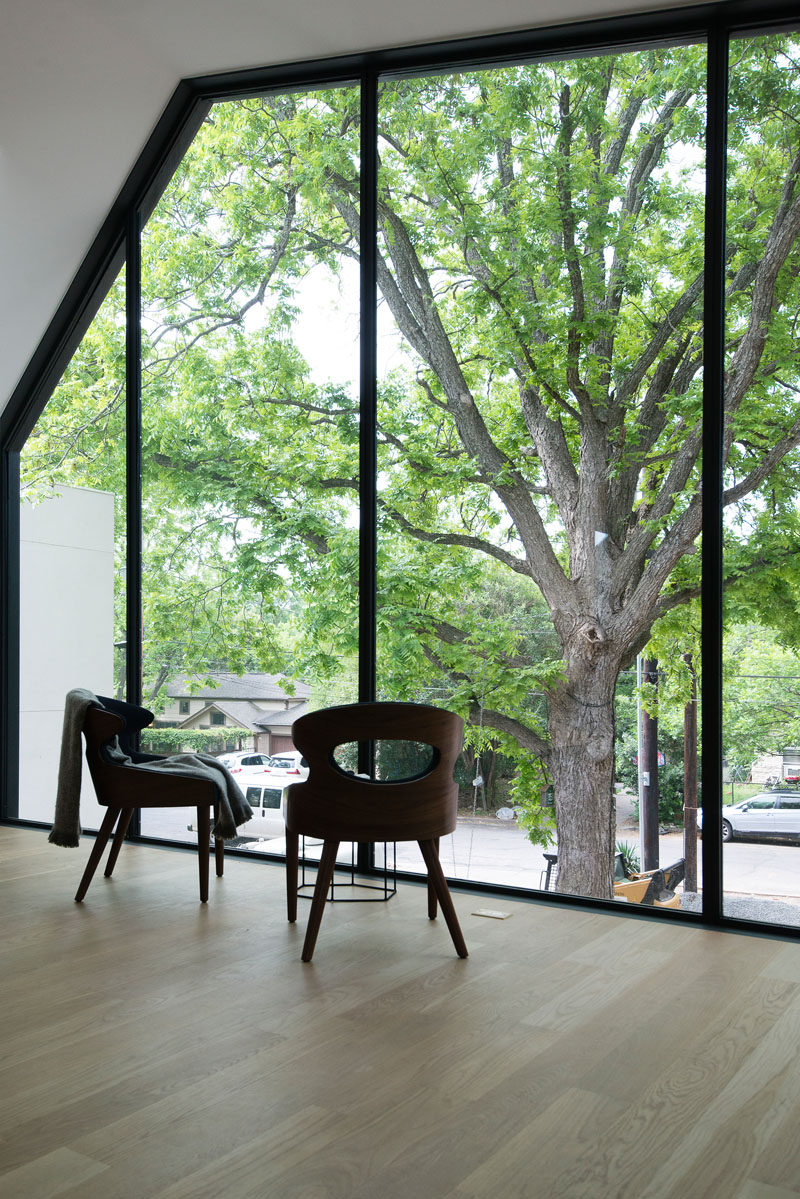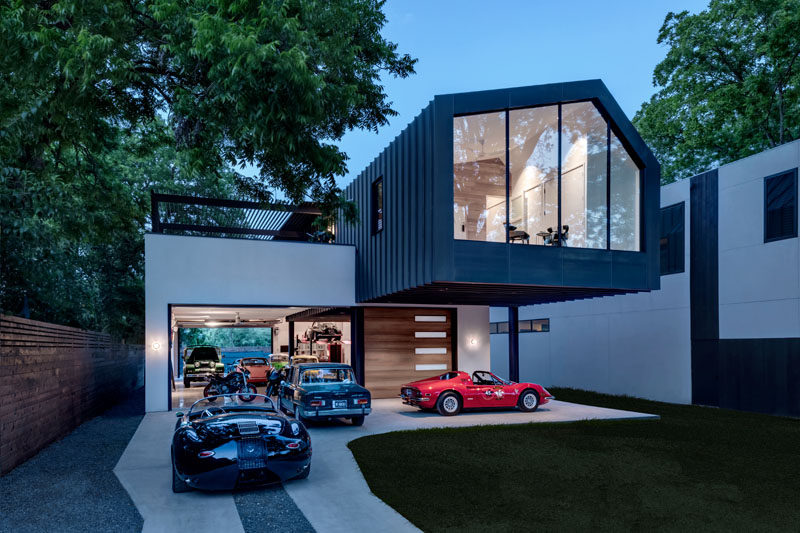Photography by Charles Davis Smith
Matt Fajkus Architecture have recently completed the design of a new house in Austin, Texas, that features a huge car showroom / garage and a large cantilever.
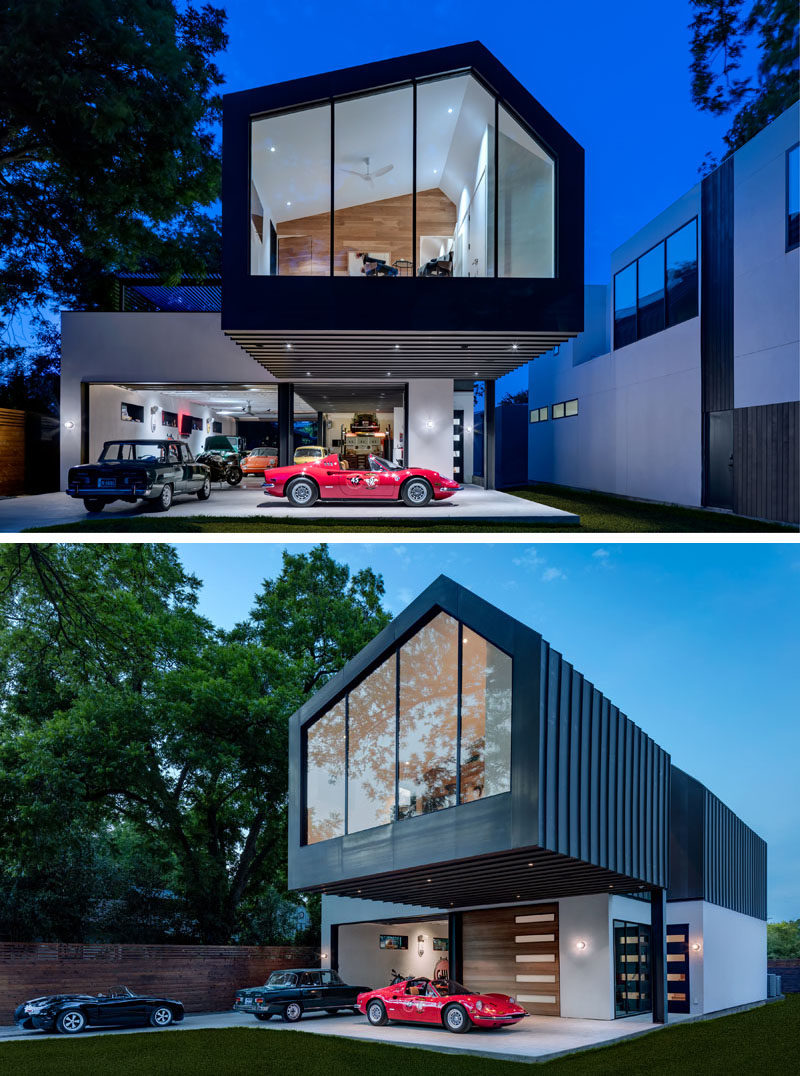
Photography by Charles Davis Smith
Easily visible at the front of the house is a twenty-foot cantilever, which is made possible by large steel beams. The cantilever also creates a space for a covered carport.
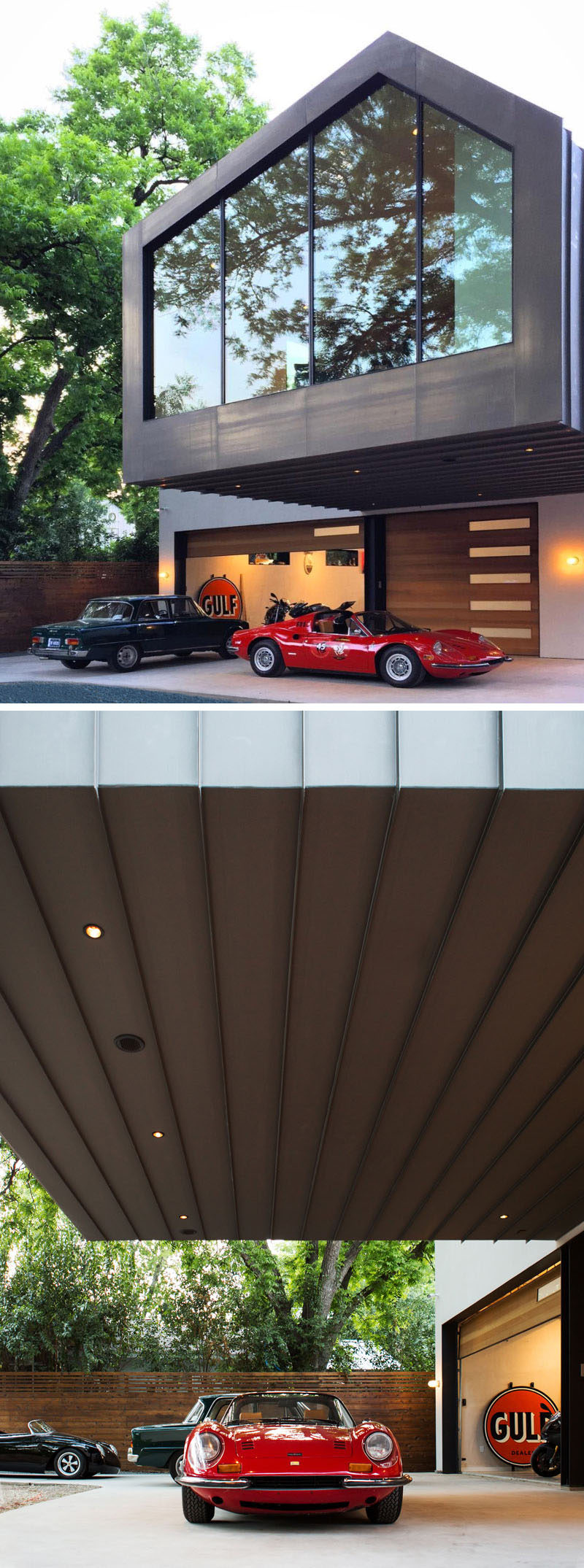
Top photo by Matt Fajkus Architecture | Bottom photo by Perfecto Creative
The house, named ‘Autohaus’, was designed for a car collectors and the garage, which makes up most of the ground level floor of the home is dedicated to this. There’s a car lift and mechanical area, plenty of light and garage doors at each end.
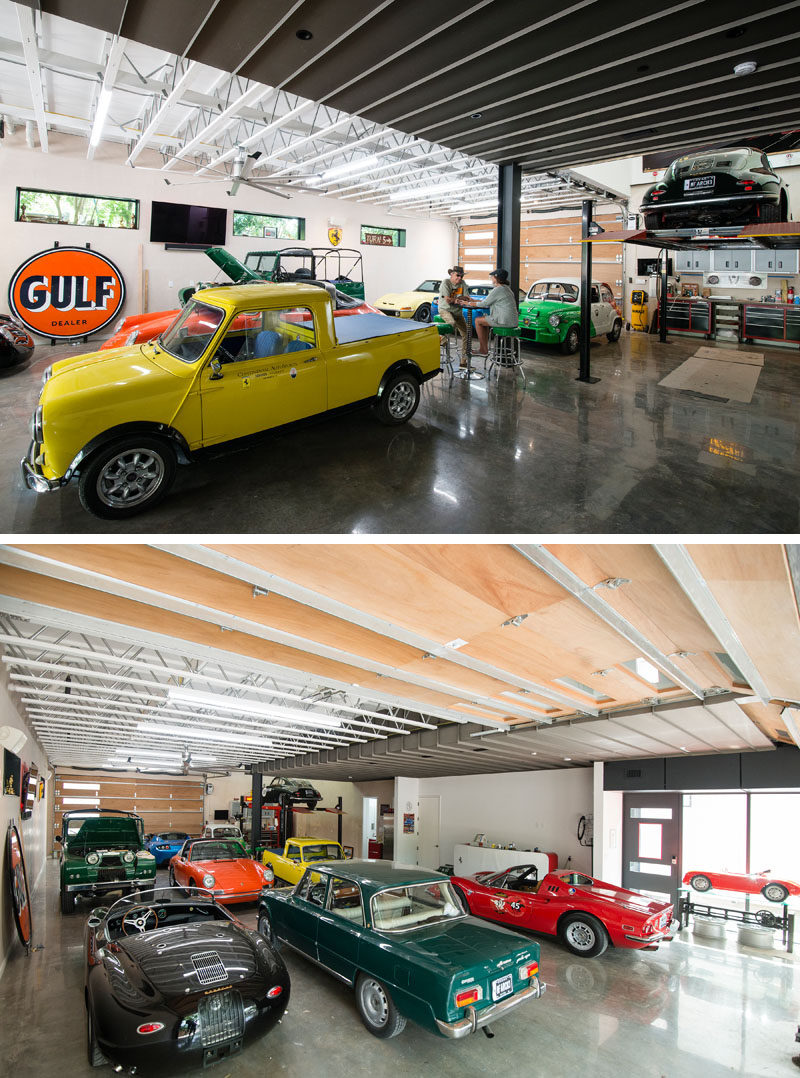
Photography by Casey Woods
Connecting the garage and the upper floor of the home is a light-filled stairwell with wooden stairs and a minimalist black handrail.
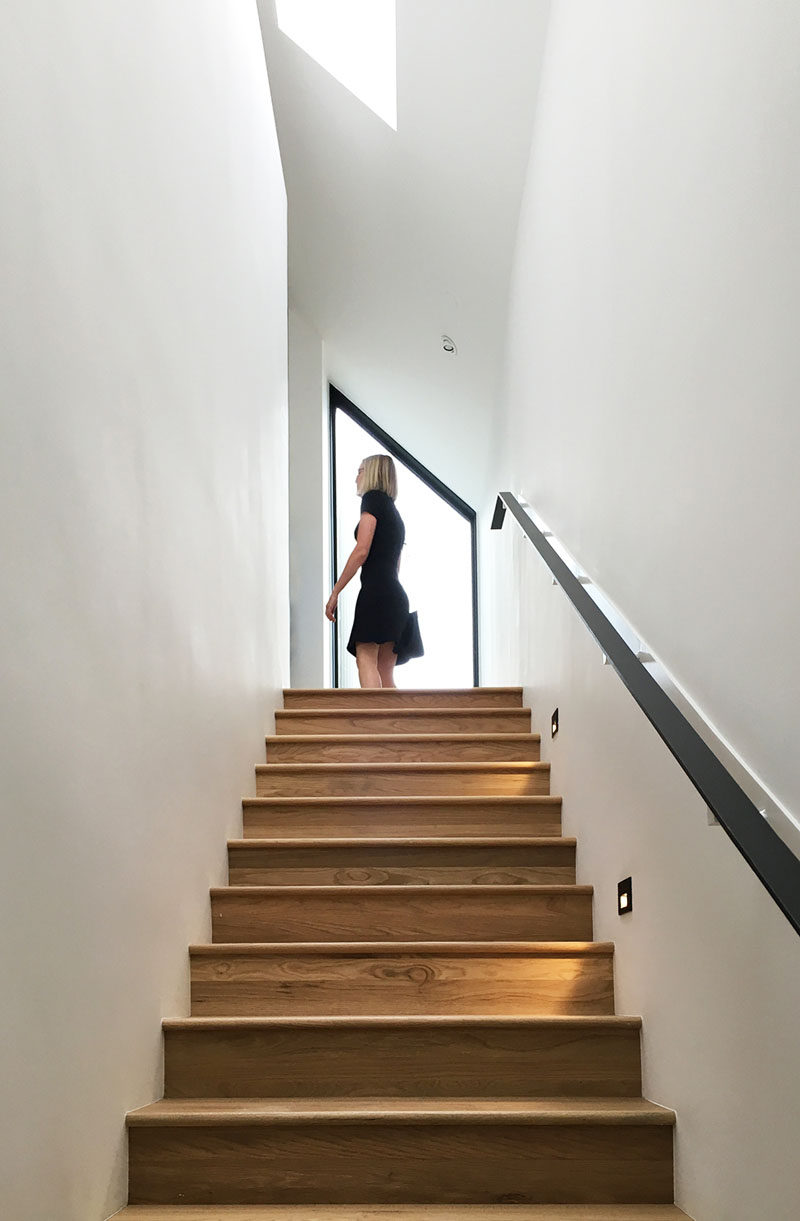
Photography Matt Fajkus Architecture
The second floor is dedicated to the compact living quarters that appear to float above the garage. At the top of the stairs, there’s a large black-framed glass wall that provides a view of the cars below.
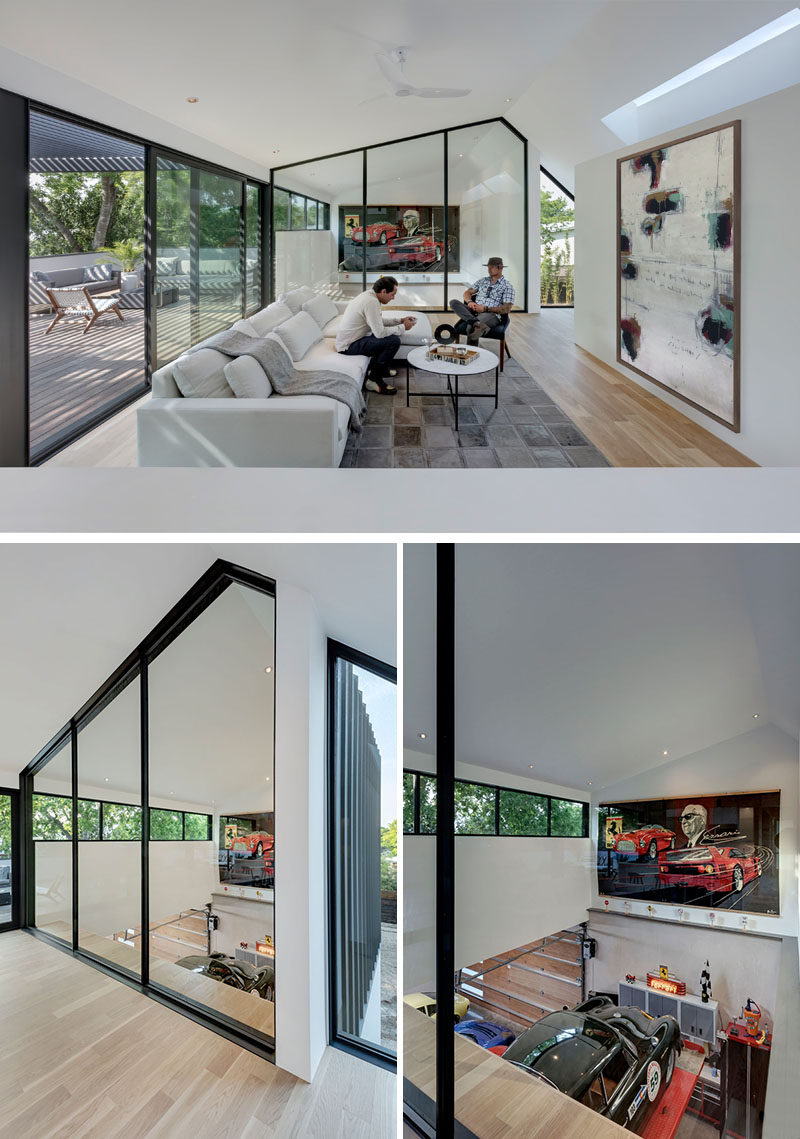
Photography by Charles Davis Smith
The main living area of the home is open plan, with the living room and kitchen sharing the same space. A wood accent wall and wood flooring helps to warm up the mostly white interior.
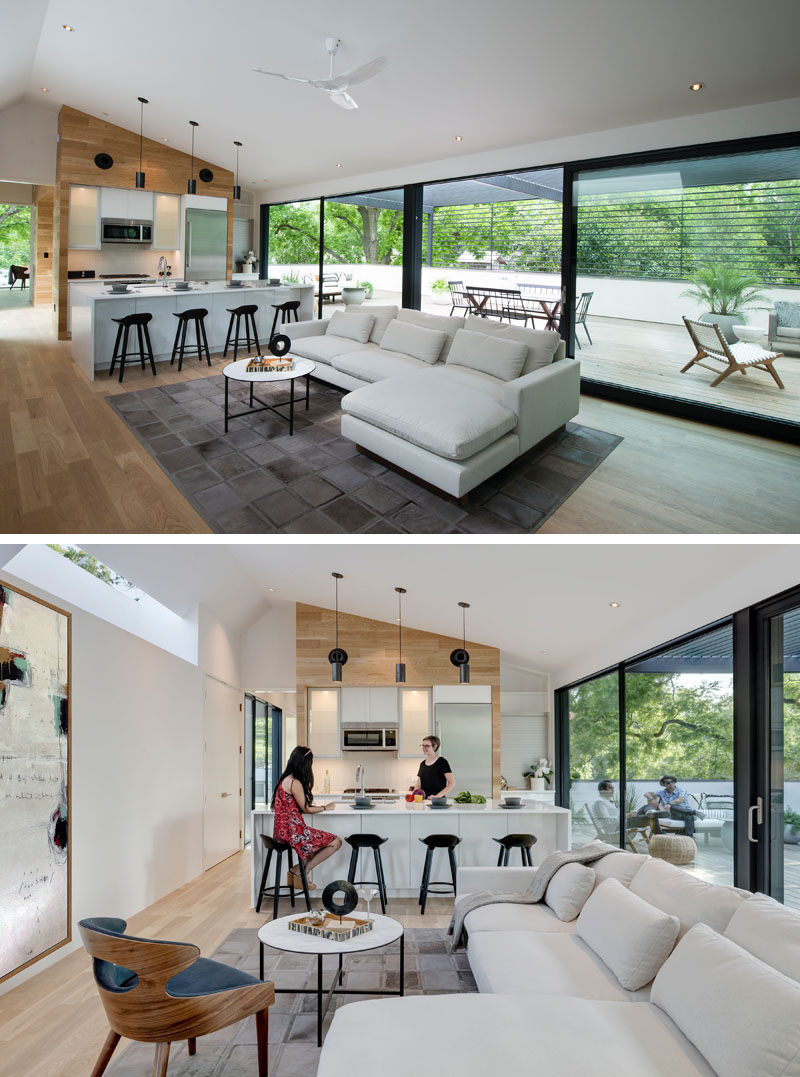
Top photo by Casey Woods | Bottom photo by Charles Davis Smith
Custom-made steel and glass sliding doors open the living space to a large roof terrace creates an indoor/outdoor living environment.
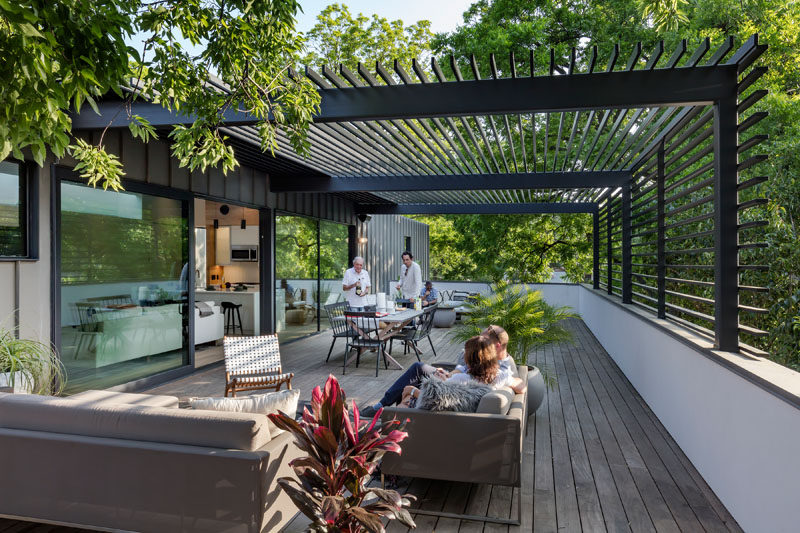
Photography by Charles Davis Smith
Back inside and beside the kitchen, is a small hallway that leads to a home office nook surrounded by wood.
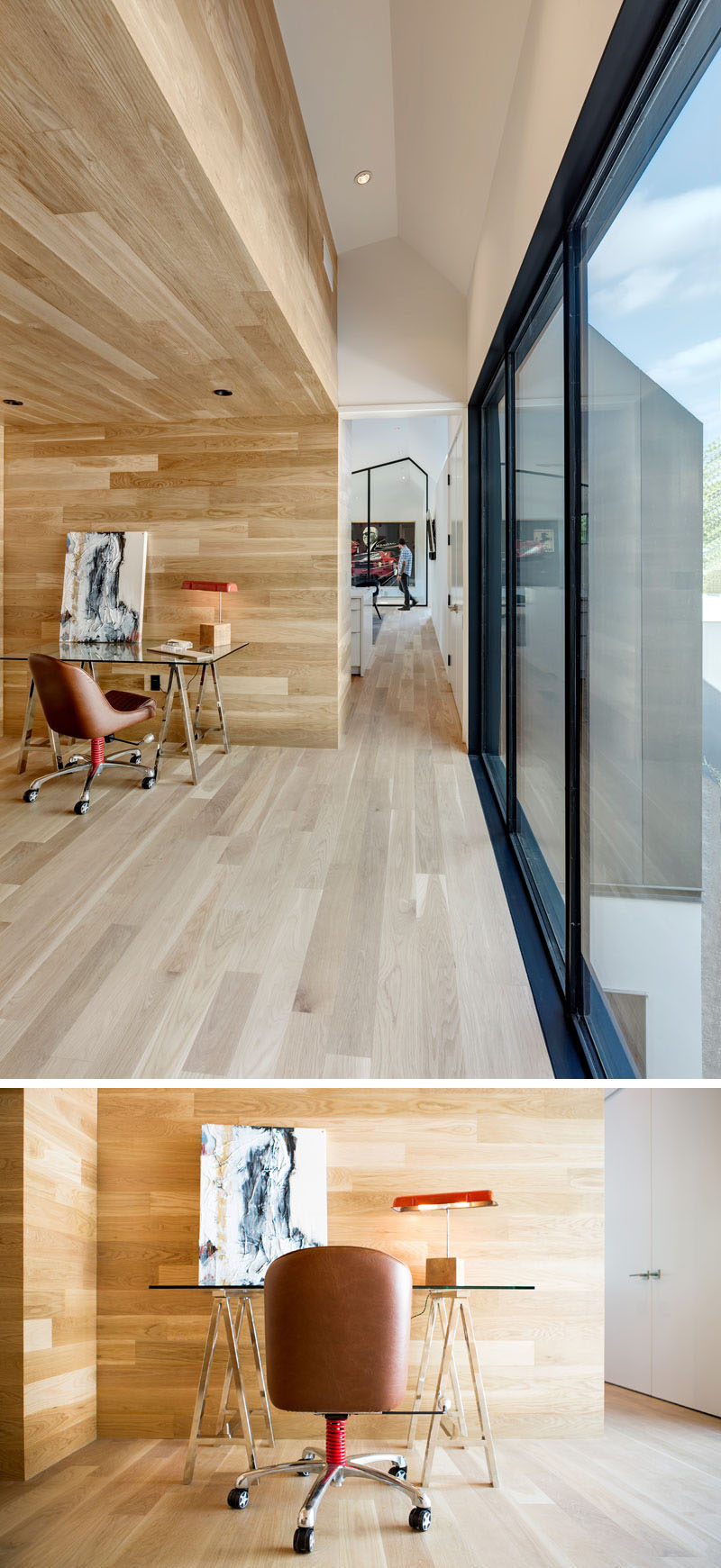
Top photo by Charles Davis Smith | Bottom photo by Perfecto Creative
Next down the hallway is the bathroom. Grey floor tiles have been paired with textured white tiles to create a contemporary appearance. A skylight located above the shower adds a touch of natural light to the space.
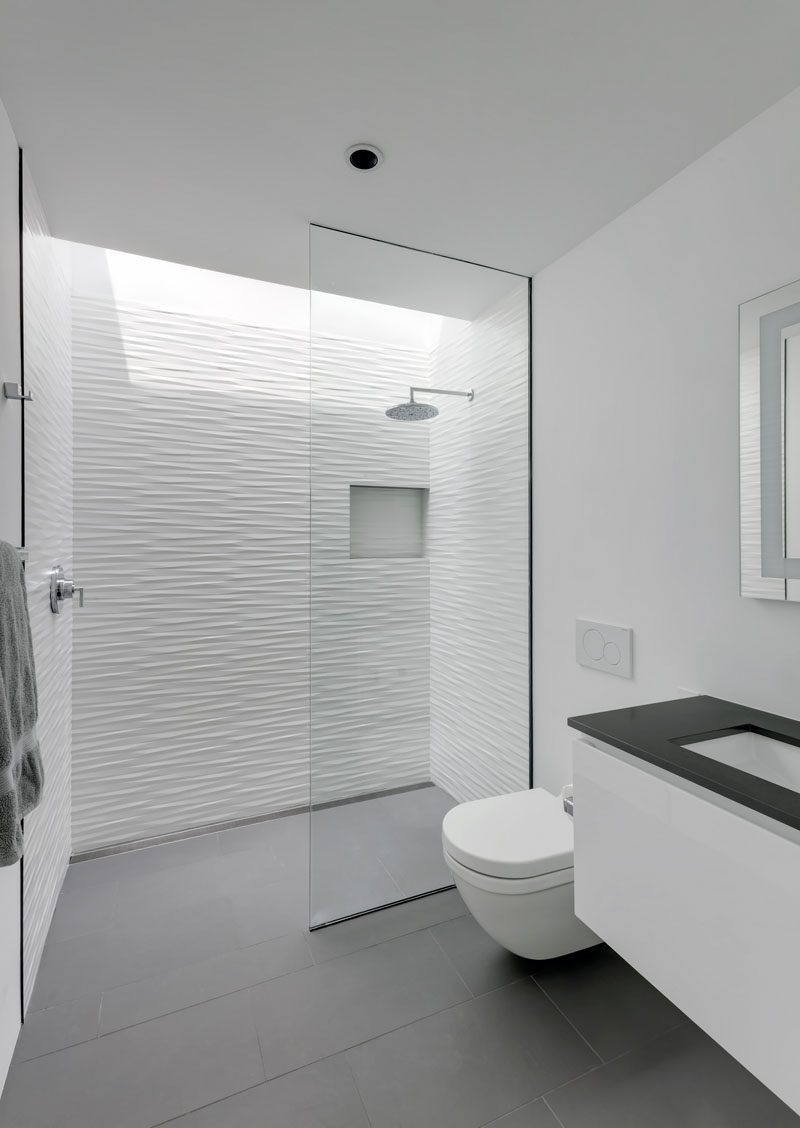
Photography by Charles Davis Smith
At the end of the hallway is the bedroom that is housed within the cantilever at the front of the house, Large floor-to-ceiling windows provide views of the trees and the street below.
