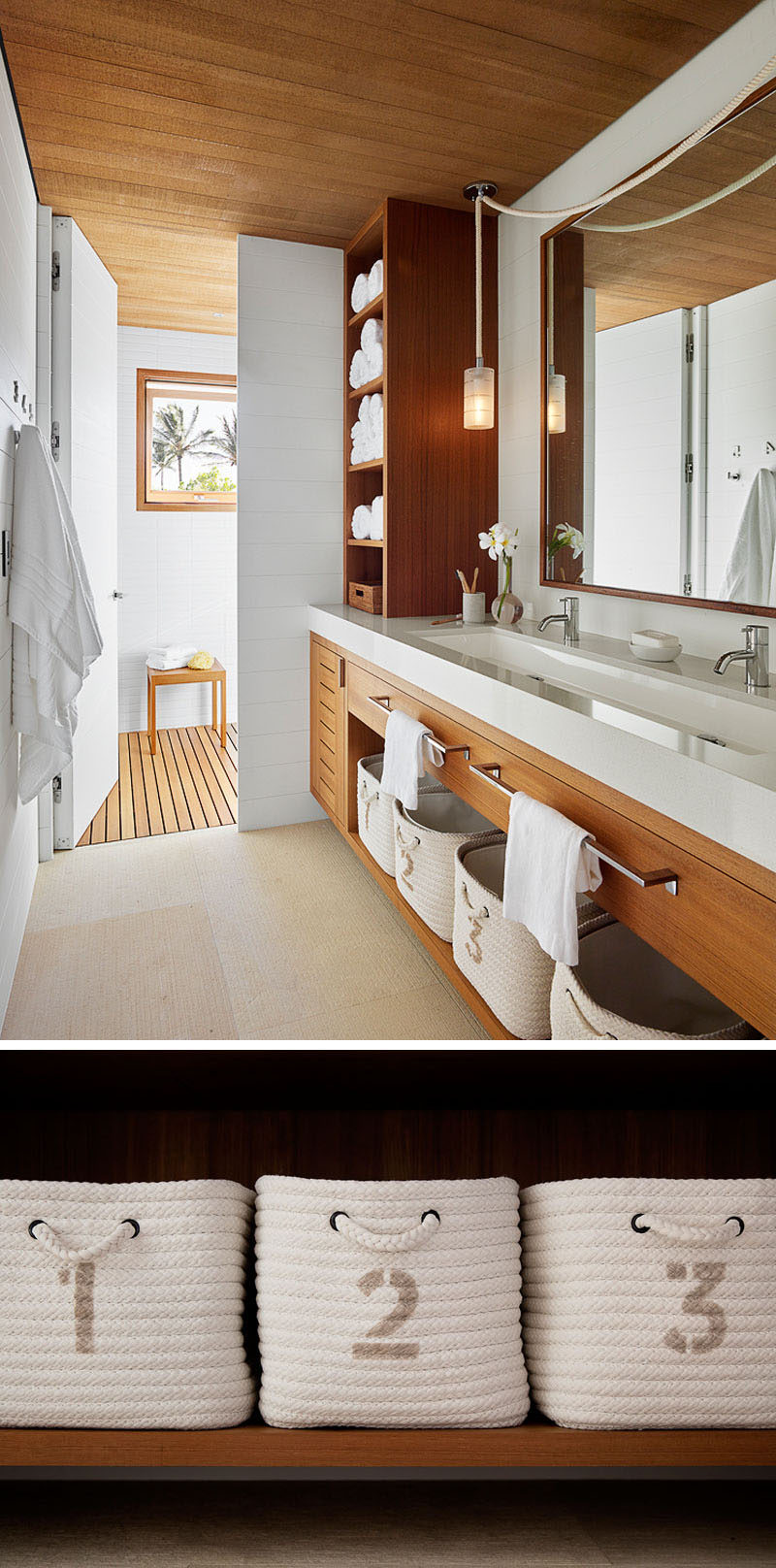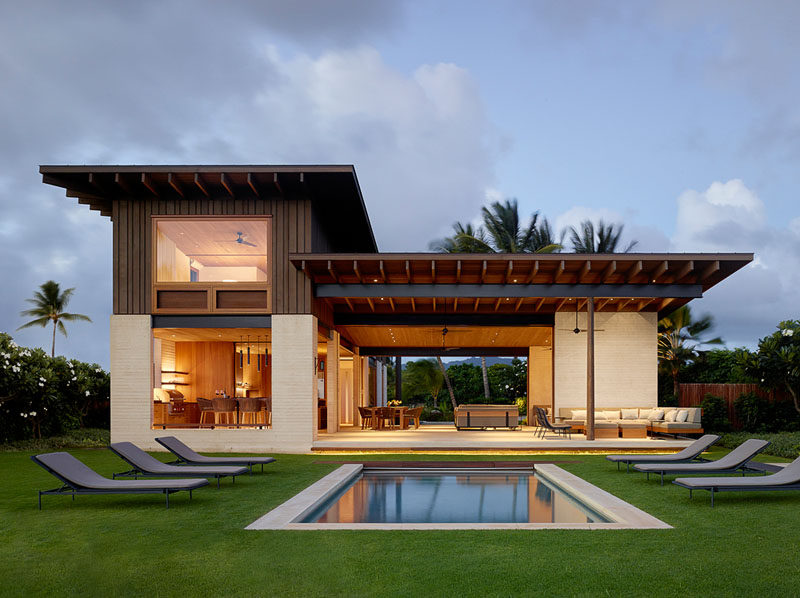
Photography by Matthew Millman Photography
Walker Warner Architects together with Stone Interiors, have completed Hale Nukumoi, a contemporary beach house in Kauai, Hawaii, that has an open and casual floor plan.
Located right next to a public beach, the house makes use of oversized sliding doors and a custom rain screen that close the house when desired for privacy.
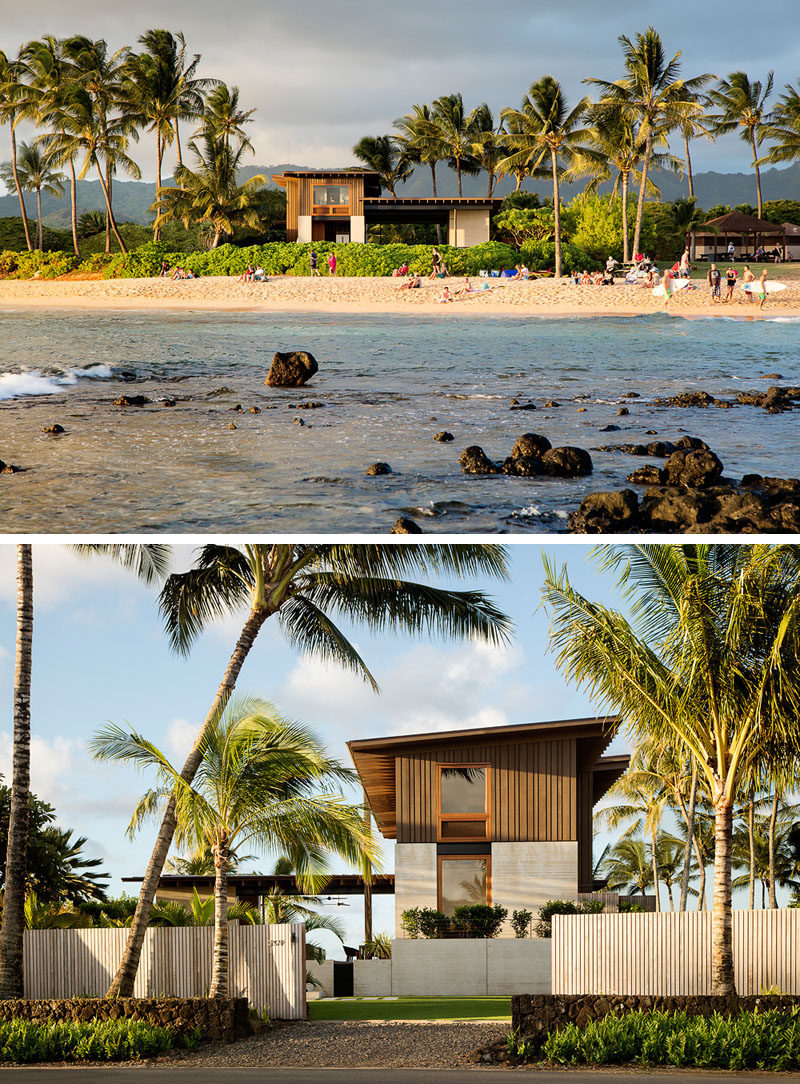
Photography by Matthew Millman Photography
The architects also worked with landscape architect Ron Lutsko to create a welcoming atmosphere for the home. One of the details they designed was a copper mesh rain curtain that creates a layer of privacy on the park side of the home, manages run-off rainwater from the roof and acts as a fountain and rain feature.
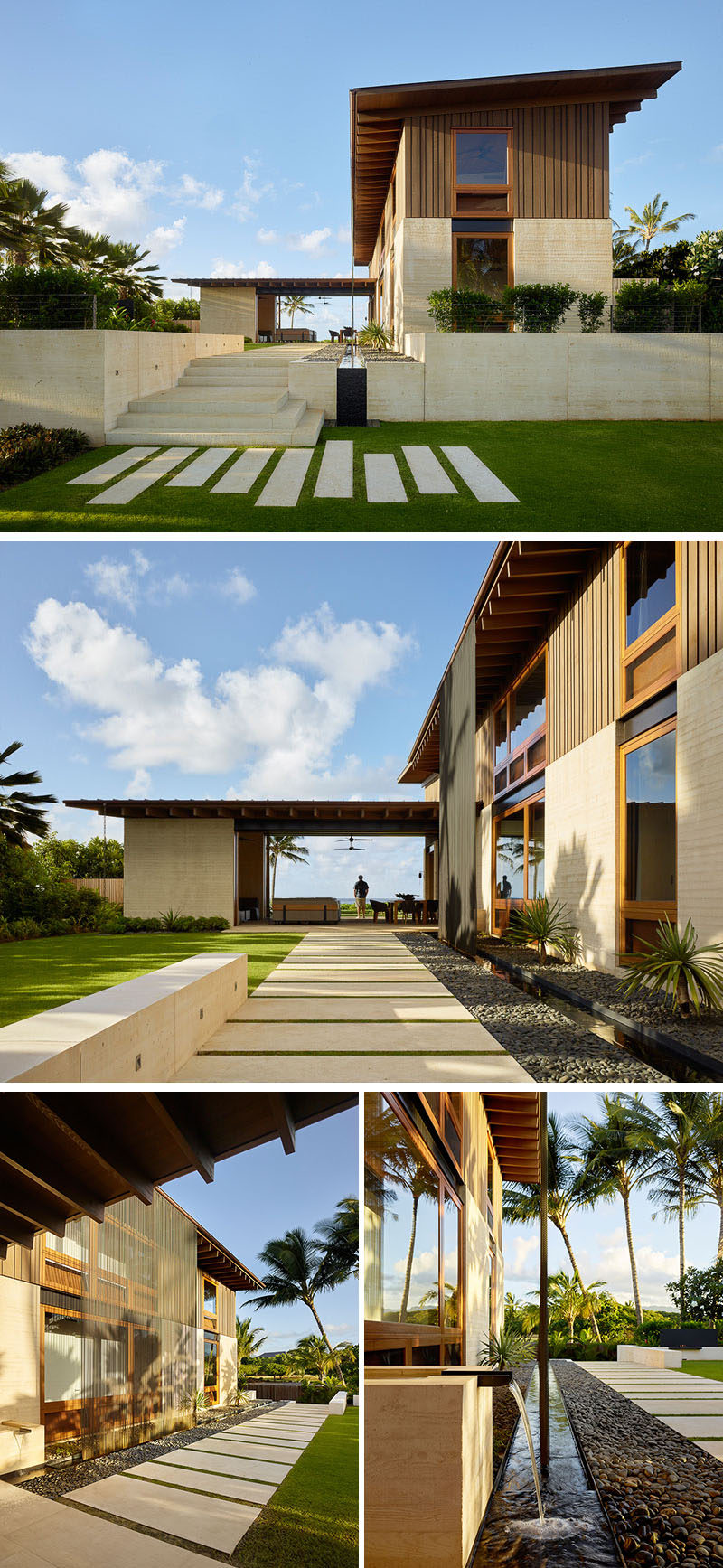
Photography by Matthew Millman Photography
The path leads from the street to the open main living and dining area. When the sliding doors are open, you can see water views.
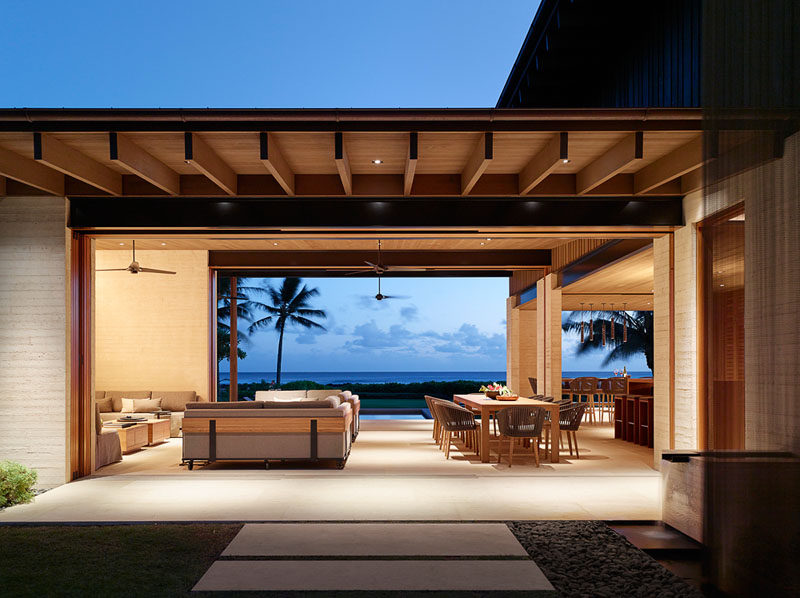
Photography by Matthew Millman Photography
Inside the open room, there’s a custom couch design that fits in one end of the room. Light sand colored walls, wood and grey furniture create a relaxed and comfortable space.
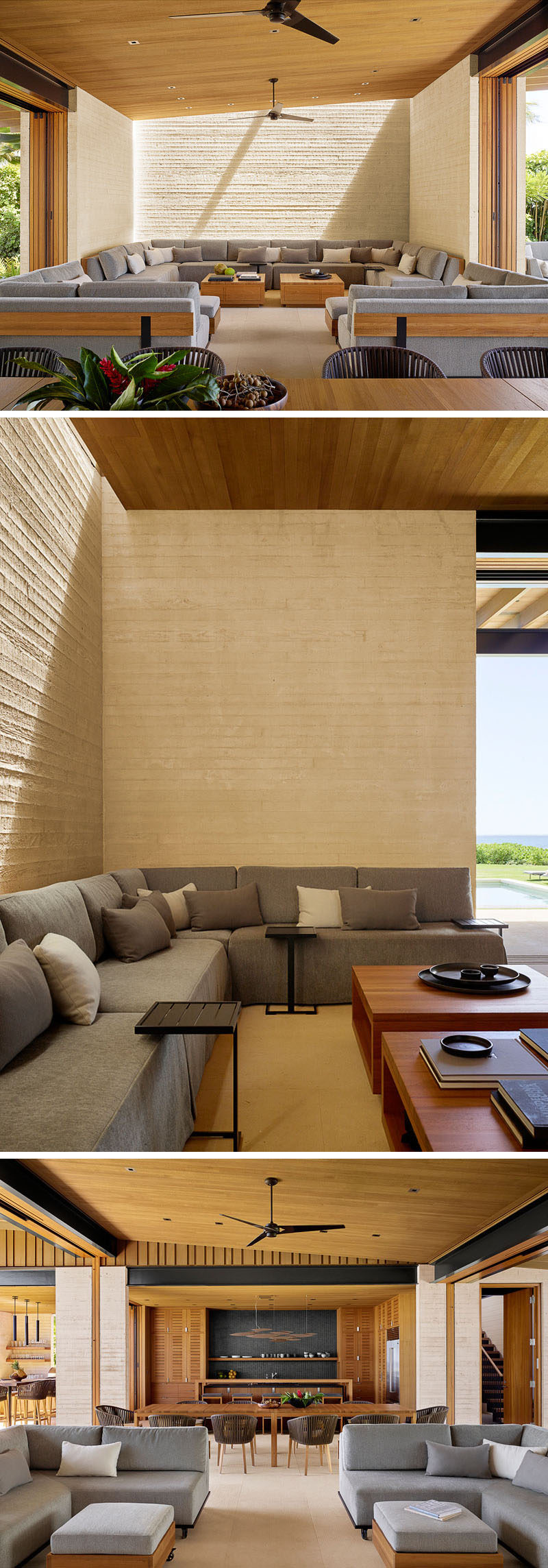
Photography by Matthew Millman Photography
Behind the living room is the dining room. A wood table is surrounded by ten dining chairs, perfect for when the large family vacation together.
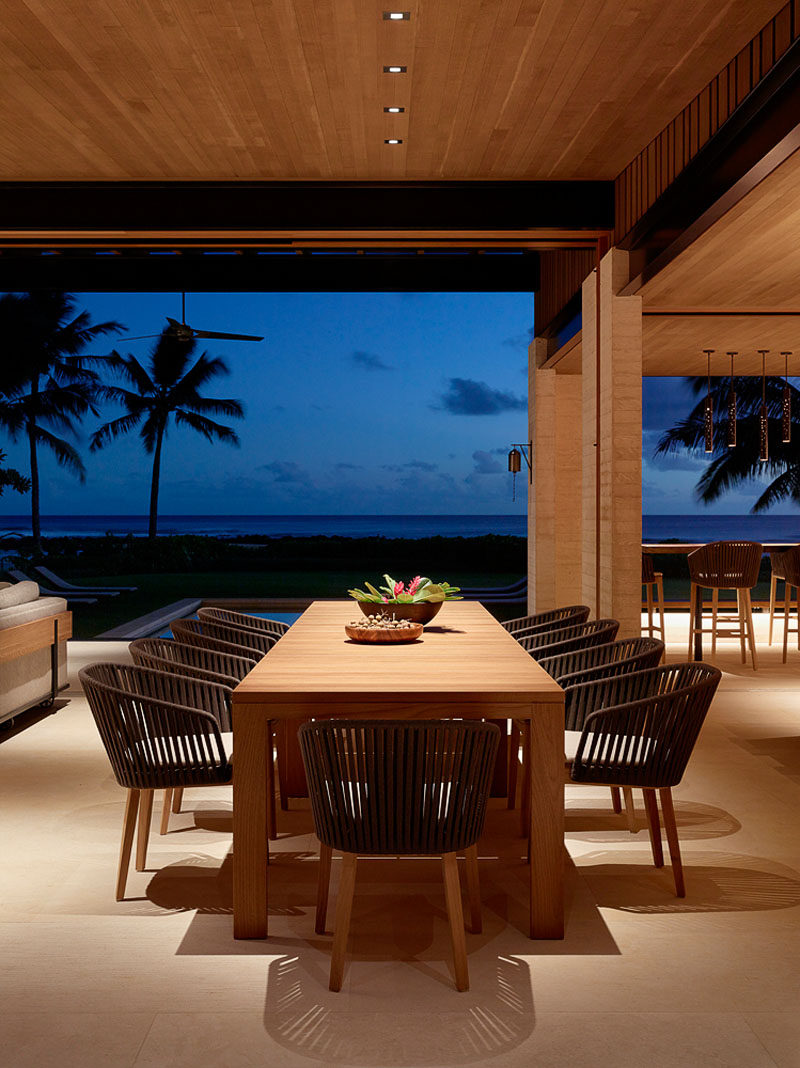
Photography by Matthew Millman Photography
In the kitchen, dark grey tiles and dark countertops contrast the light wood cabinets and ceiling.
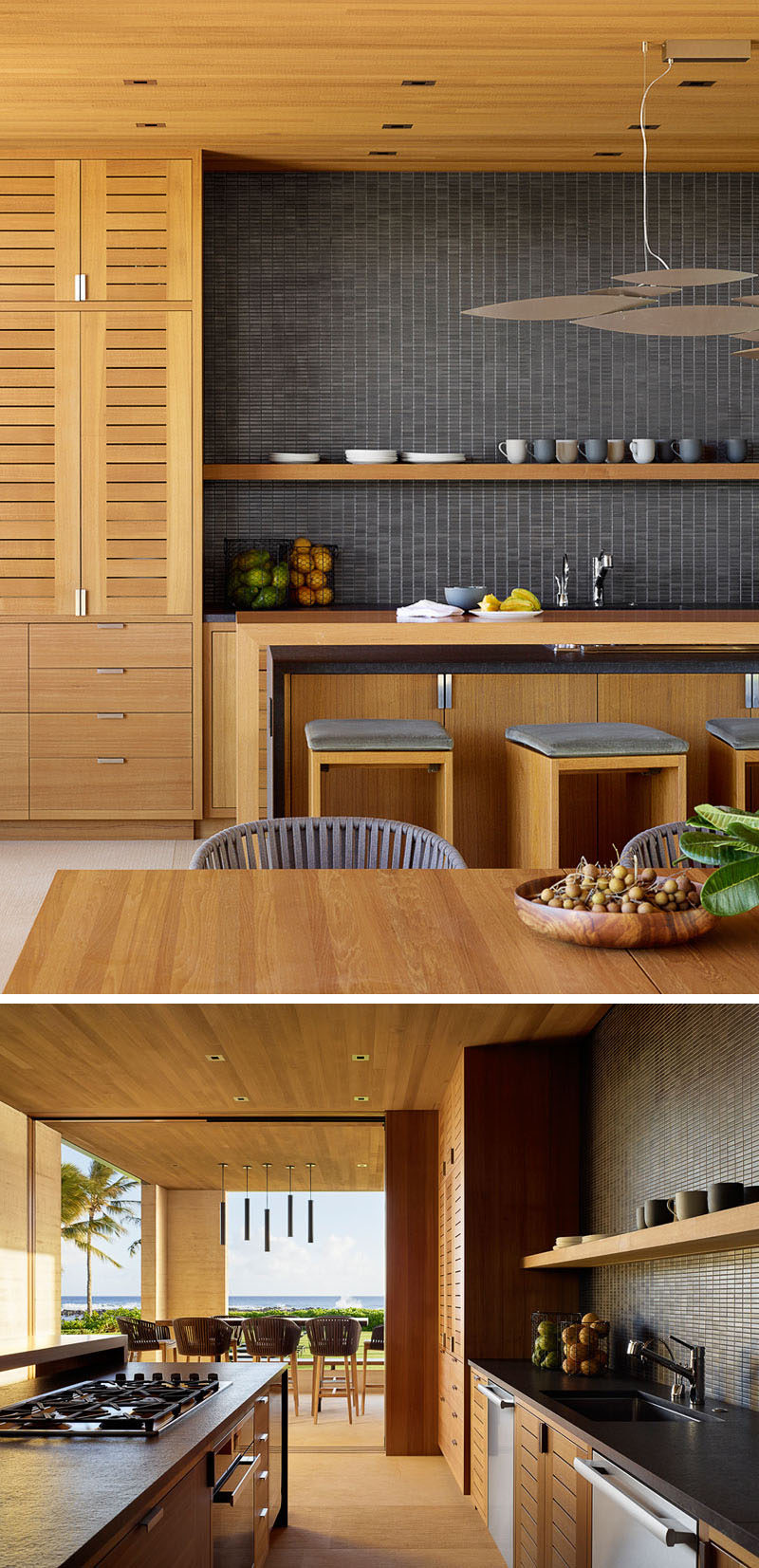
Photography by Matthew Millman Photography
Off to the side of the kitchen is a covered outdoor kitchen with a barbecue and a second dining area.
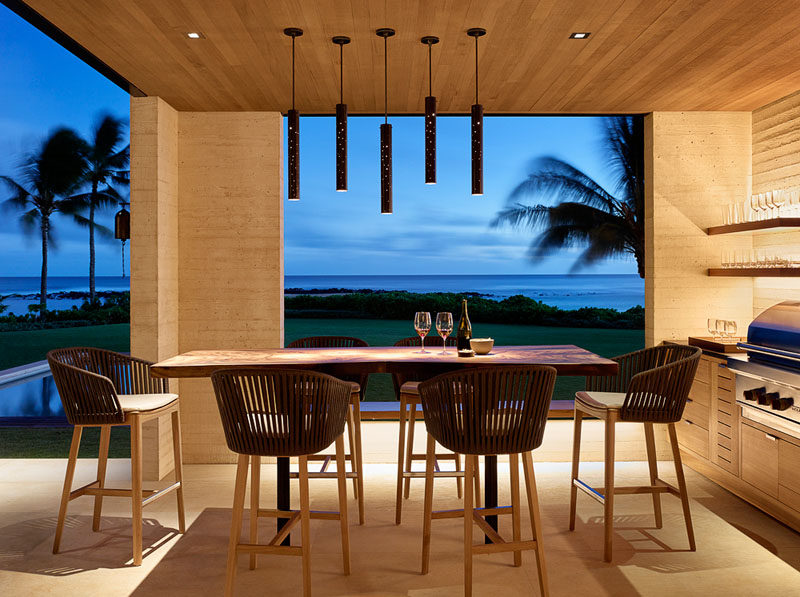
Photography by Matthew Millman Photography
Also outside is a second lounge area. The overhanging roof provides shade for the interior spaces of the home.
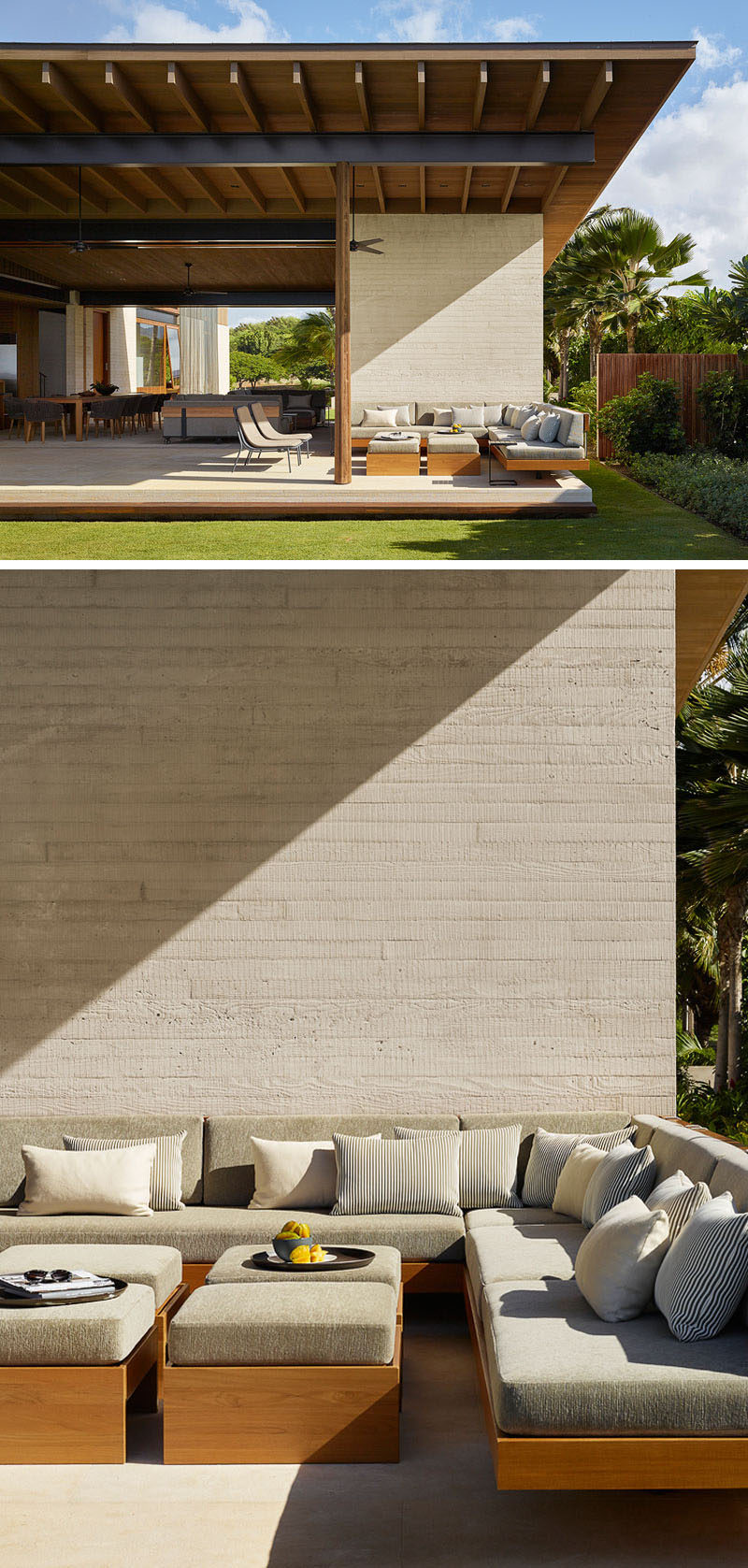
Photography by Matthew Millman Photography
Also outside is a swimming pool surrounded by grass and sun-loungers.
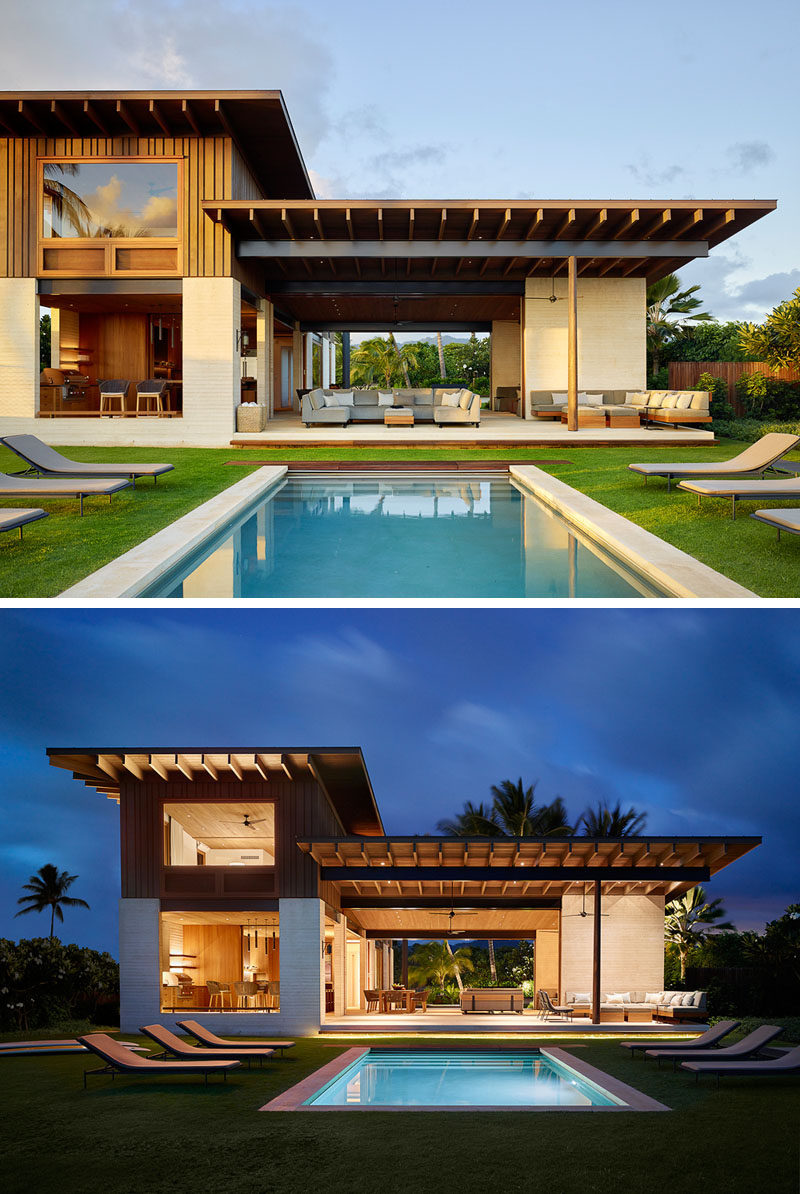
Photography by Matthew Millman Photography
Back inside, there’s wood and steel stairs that lead up to the second floor of the home.
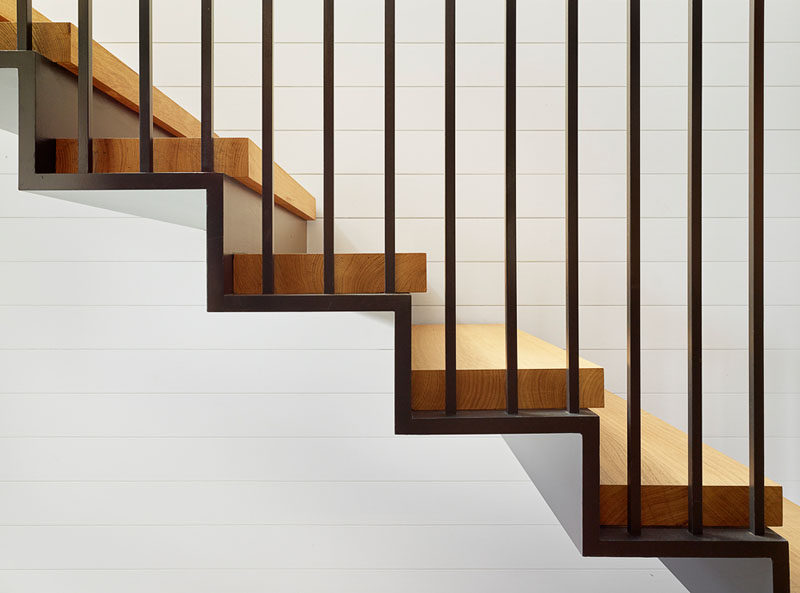
Photography by Matthew Millman Photography
In the master bedroom, white walls and furniture allow the view to become the focal point in the room.
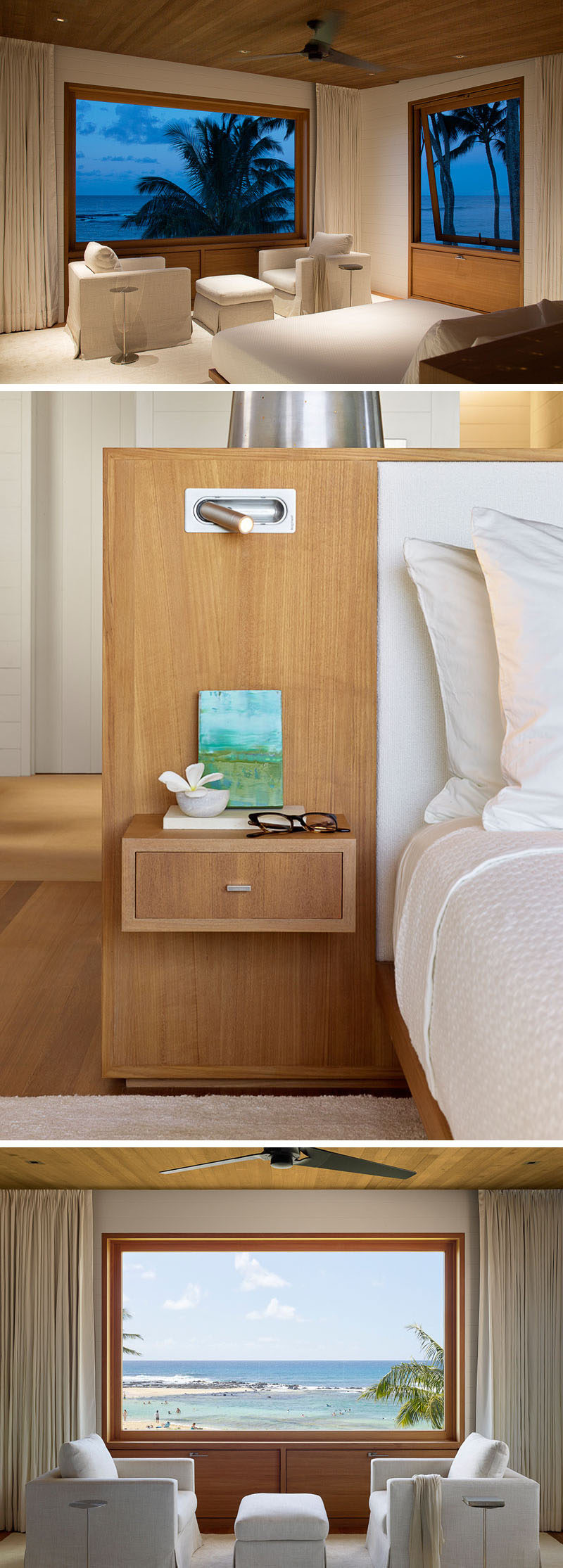
Photography by Matthew Millman Photography
In another room, custom bunk beds have been built into the room to maximize the number of beds available.
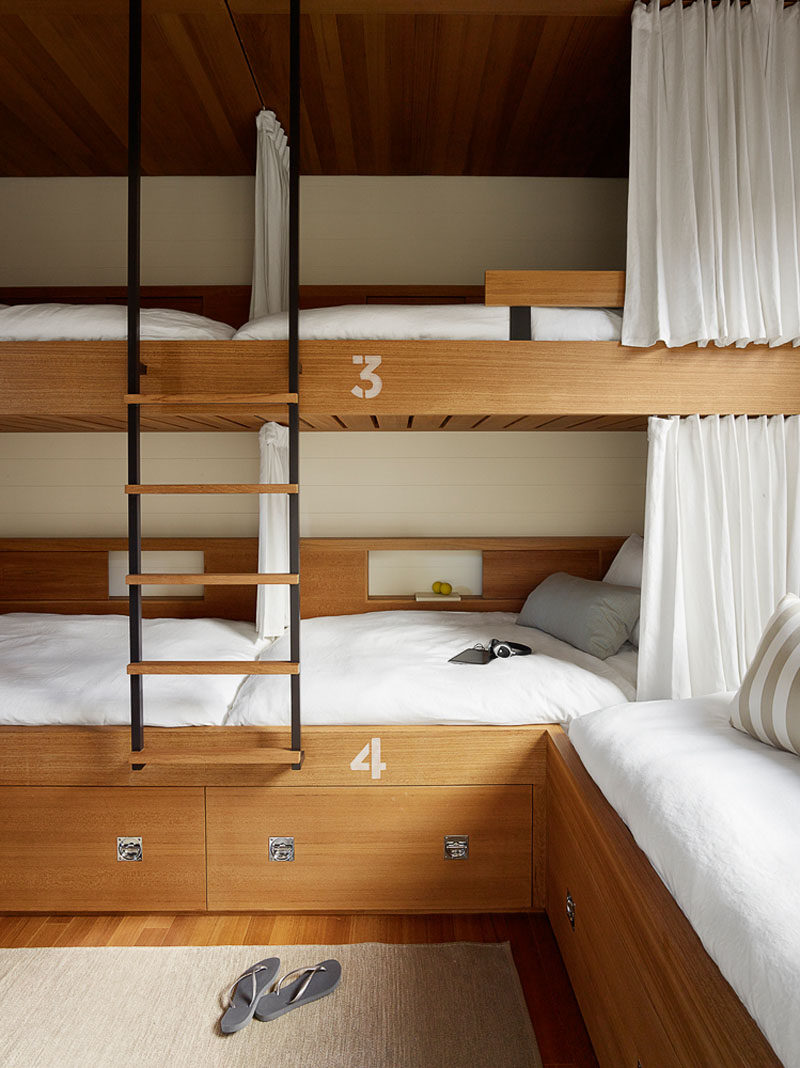
Photography by Matthew Millman Photography
In this bathroom, a freestanding white bathtub sits underneath a window with views of the beach.
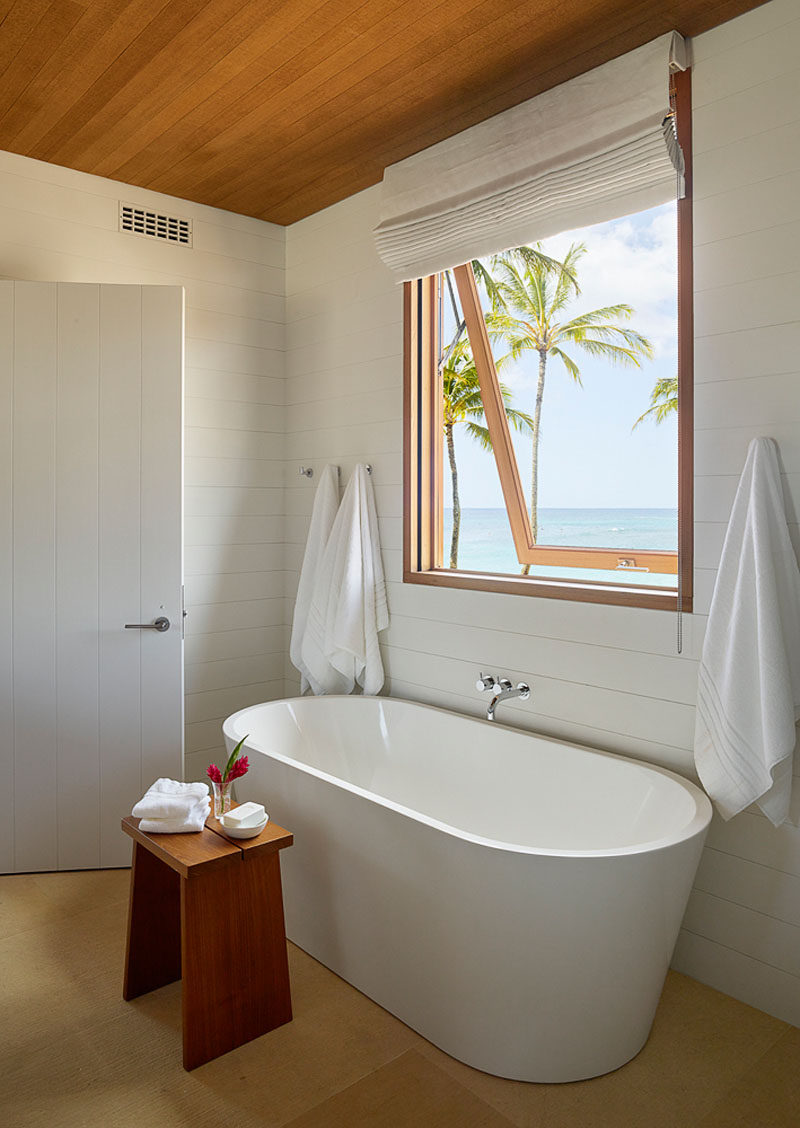
Photography by Matthew Millman Photography
In another bathroom, a white countertop with a long trough sink sits on a wood vanity with open shelving.
