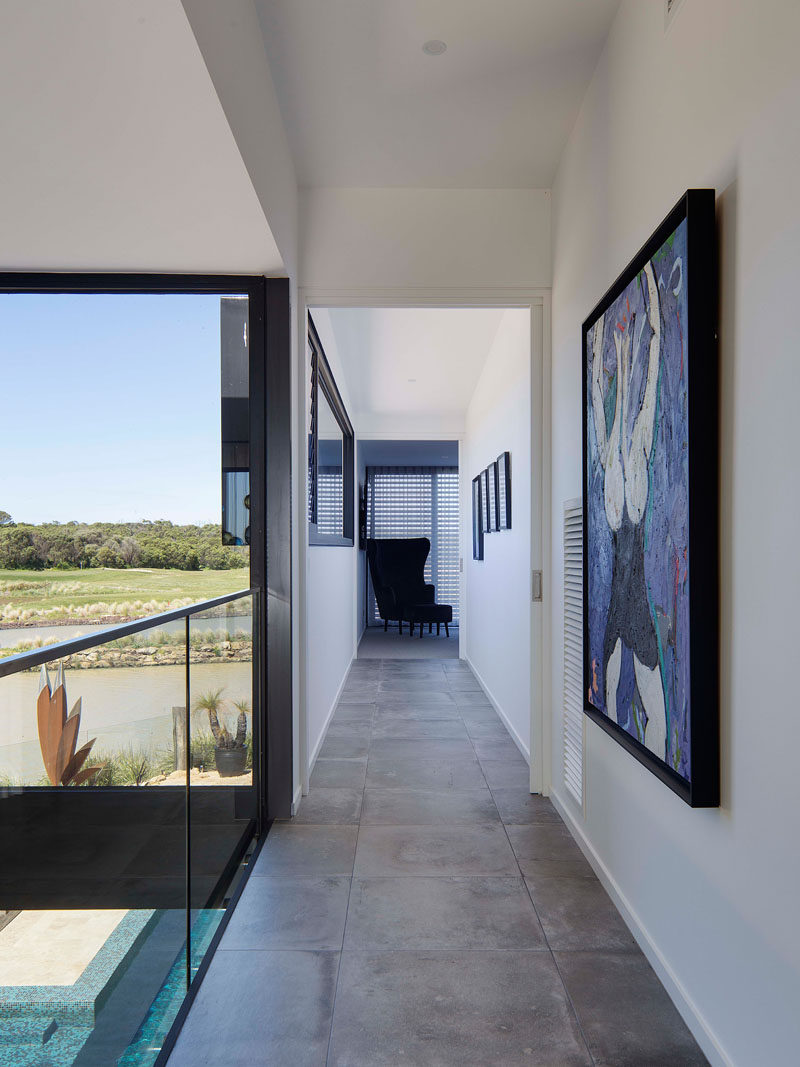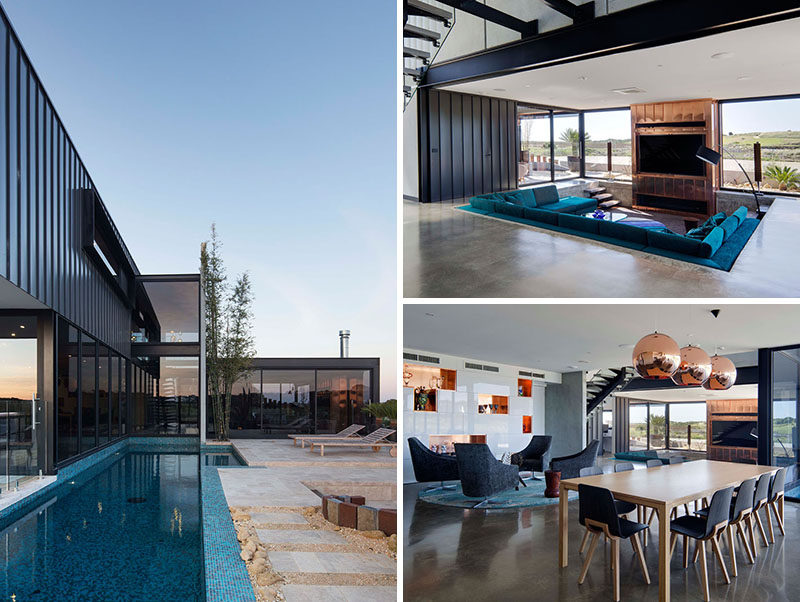Photography by Benjamin Hosking
When Lachlan Shepherd Architects were approached by their clients, Angie, Vic and their Dalmatian Pirate, to design them a house, the brief was simple, create a home that when people walked in they would have their breath taken away.
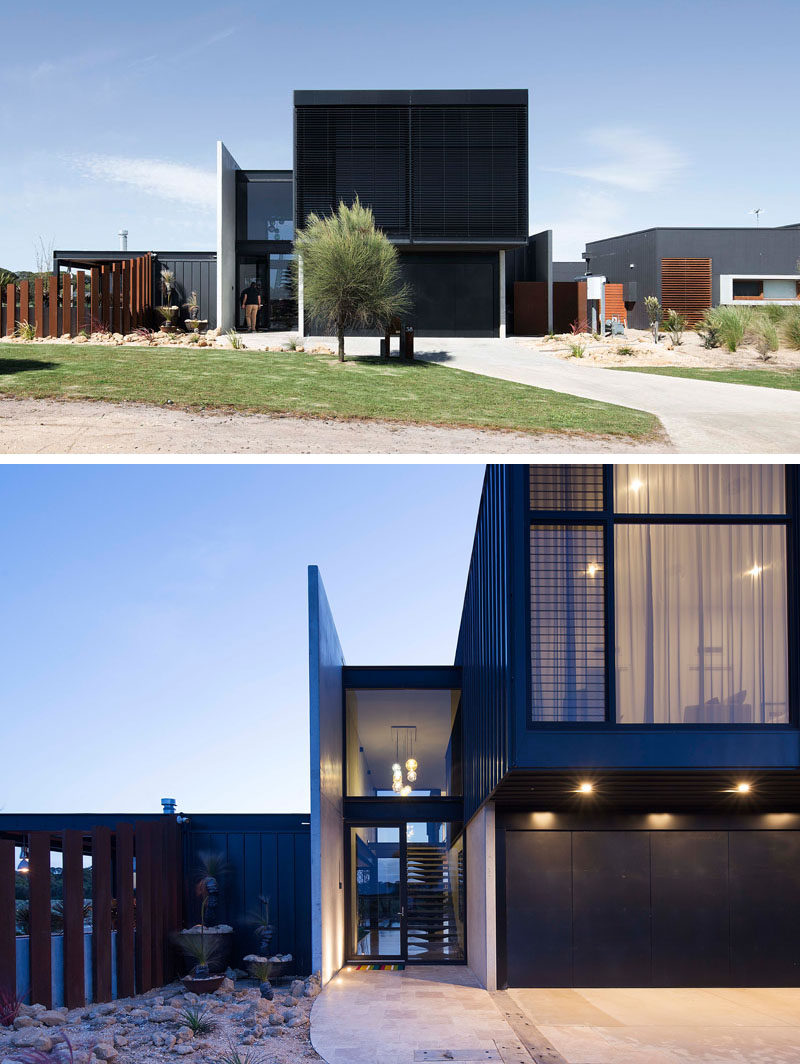
Photography by Benjamin Hosking
Located in Australia and overlooking a golf course, the home was designed to focus on entertaining, where guests are always welcome and the house could act as a hotel for their friends and family.
At the rear of the home there’s a plunge pool that’s heated year-round (it also doubles as a water feature), as well as an outdoor lounge and firepit.
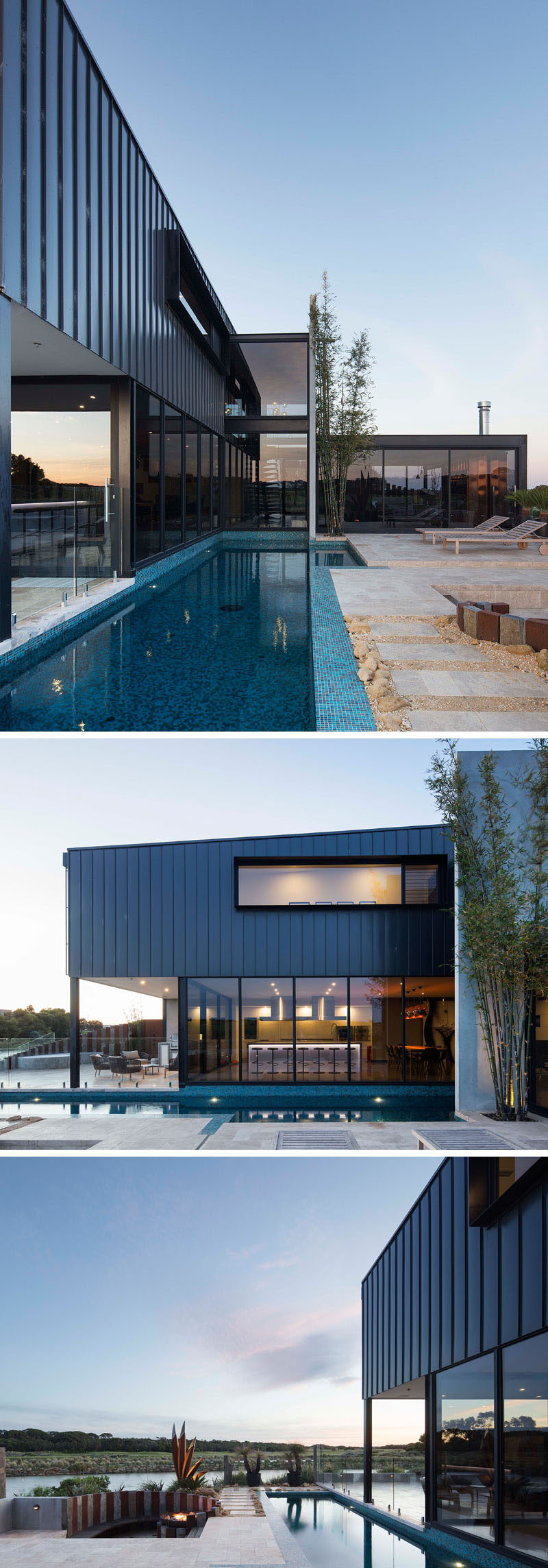
Photography by Benjamin Hosking
Inside, the living room has been sunken into the floor of the home, making it a unique feature, and the copper tv surround draws the eye even more, creating a dramatic look.
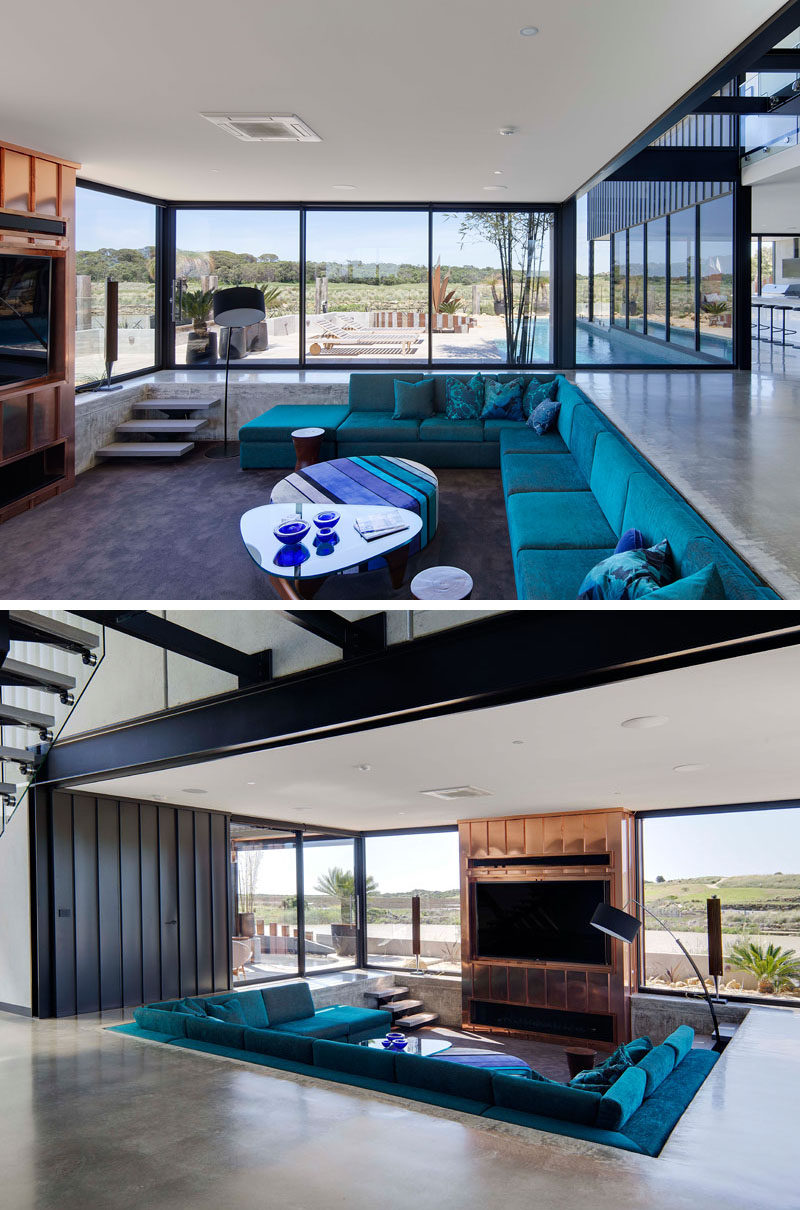
Photography by Benjamin Hosking
Just off the living room is a sitting area and dining space. Copper touches like the details in the shelving and in the pendant lights above the dining table tie into the copper in the living room for a cohesive look.
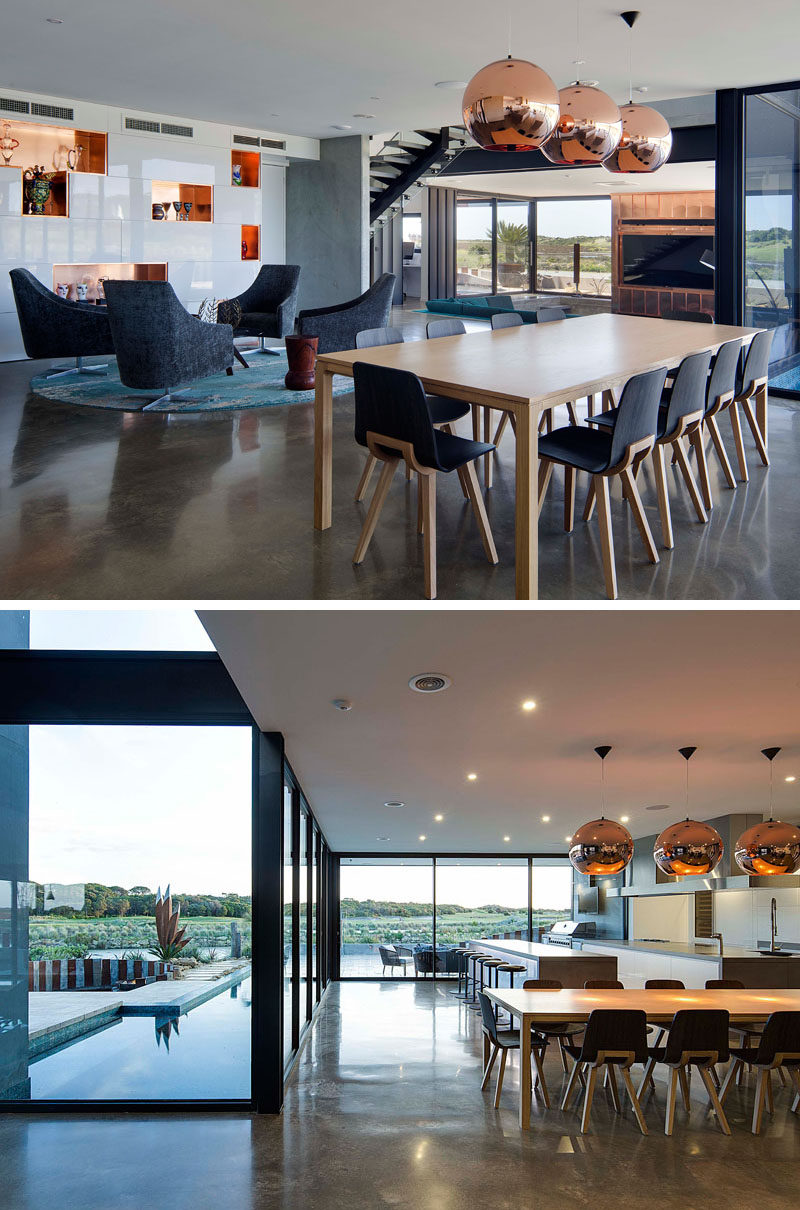
Photography by Benjamin Hosking
Floor-to-ceiling windows with black frames that surround the living, dining, and kitchen areas provide views of the swimming pool and golf course.
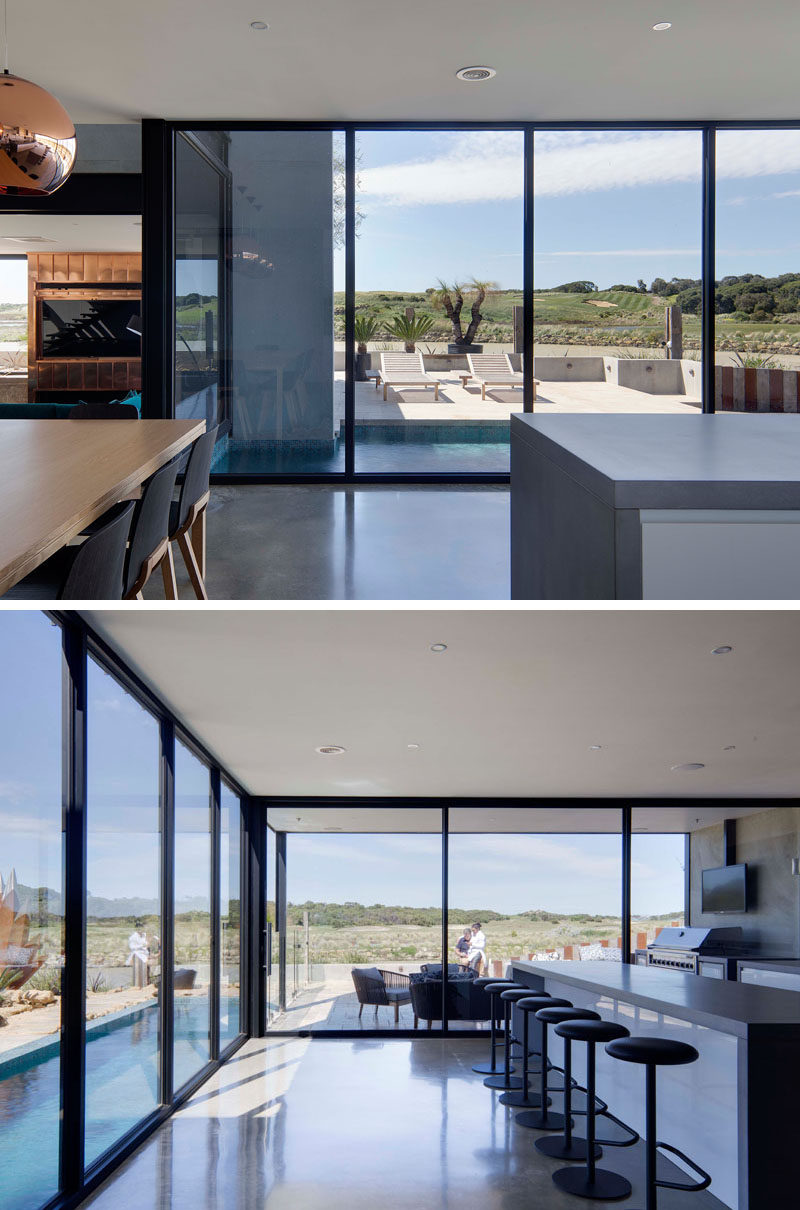
Photography by Benjamin Hosking
In the kitchen, gray countertops are paired with white cabinetry, and the island is large enough to comfortably sit a group of people.
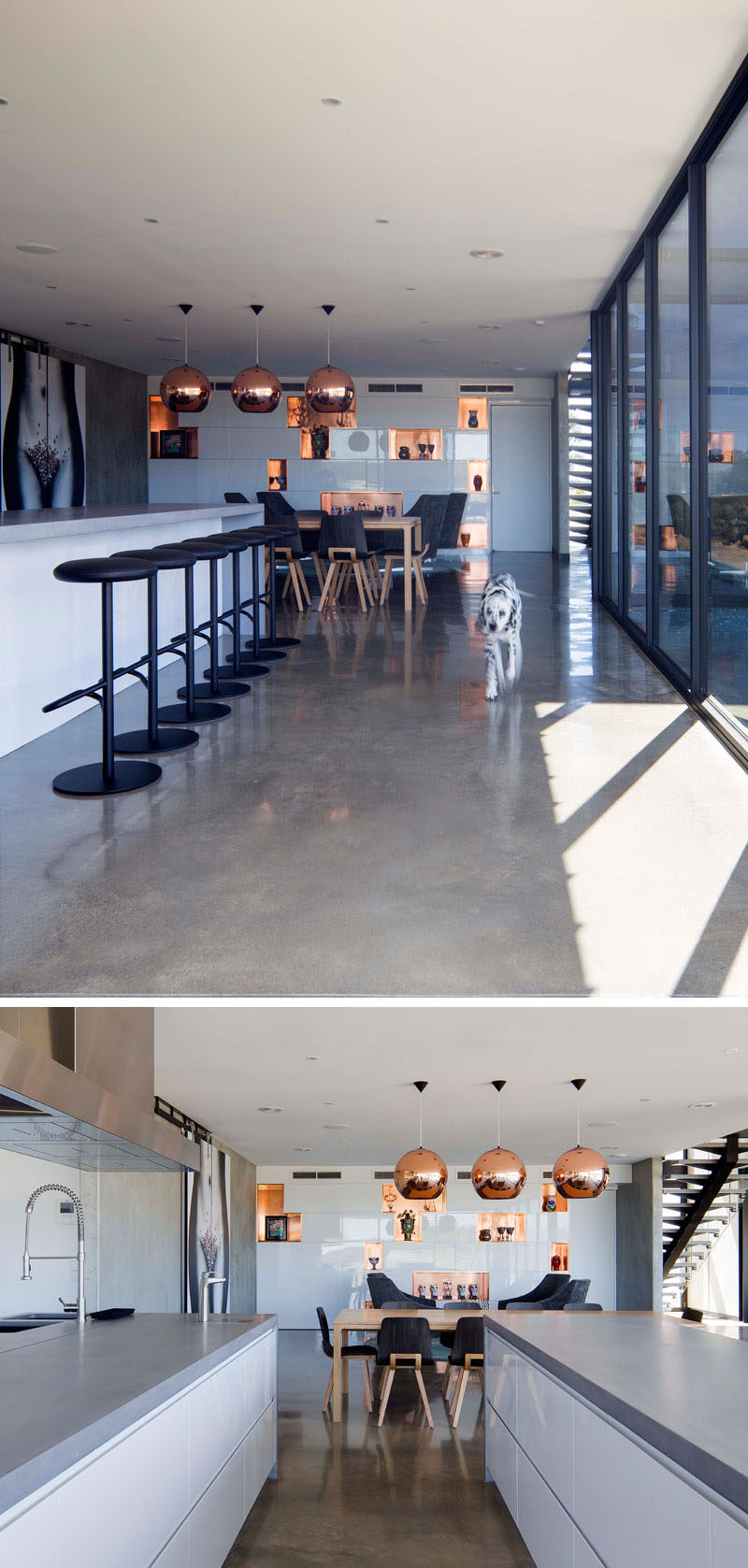
Photography by Benjamin Hosking
Just beside the sitting area and dining table are some artistic sliding barn doors.
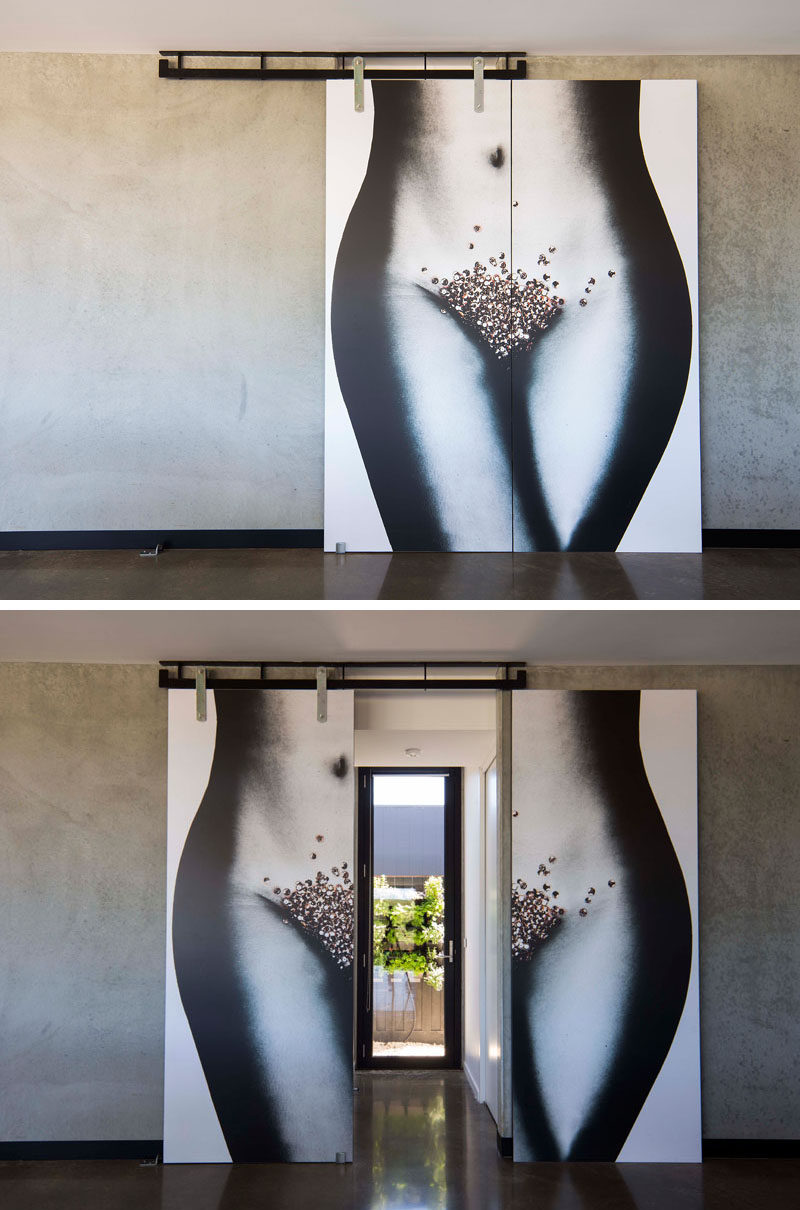
Photography by Benjamin Hosking
Light gray stair treads have been combined with black steel and a glass handrail to create a contemporary look for the staircase.
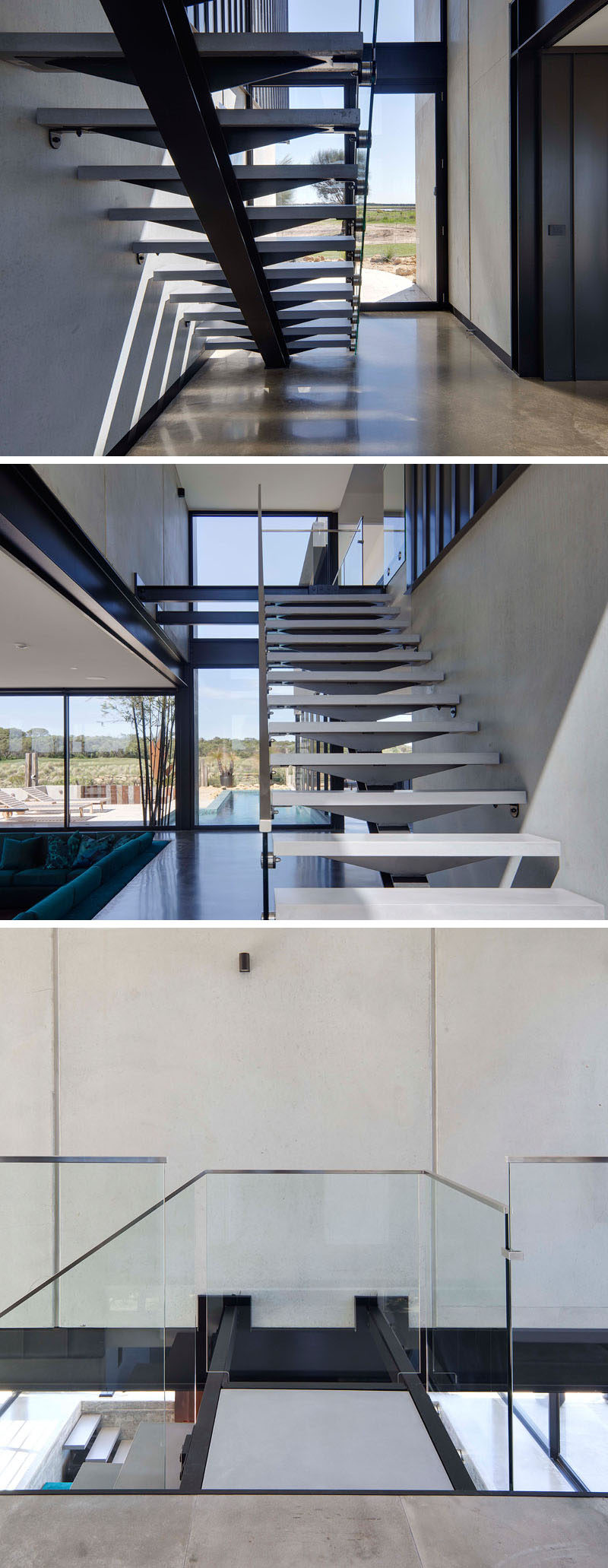
Photography by Benjamin Hosking
Upstairs, the open walkway overlooks the living room below and provides access to the bedrooms.
