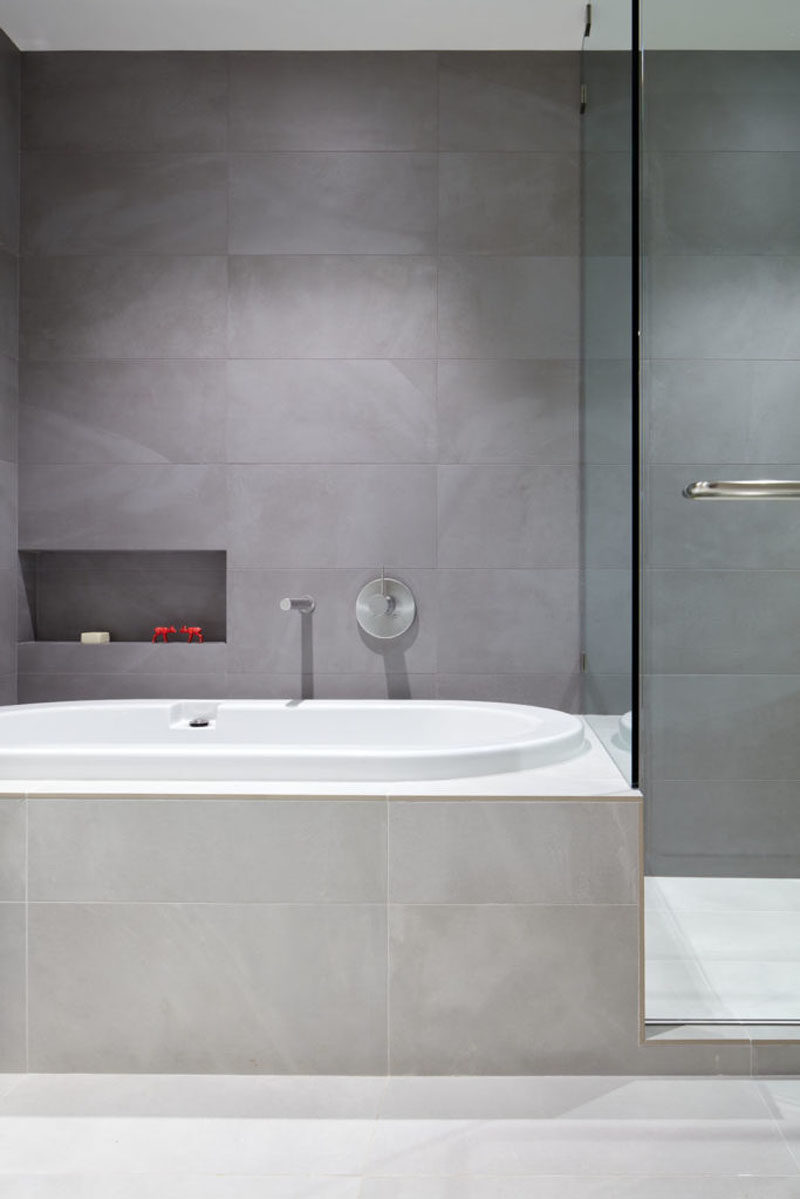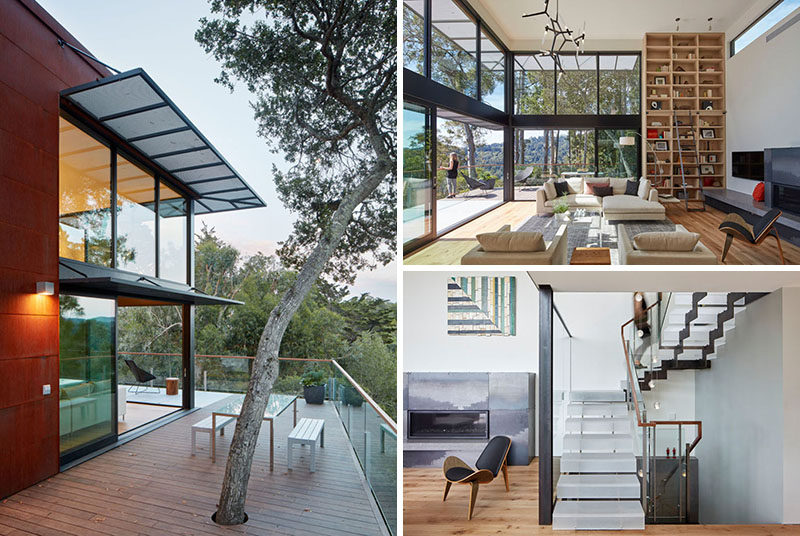Photography by Bruce Damonte
Zack | de Vito Architecture + Construction have designed a new house that sits on a hillside in Mill Valley, California.
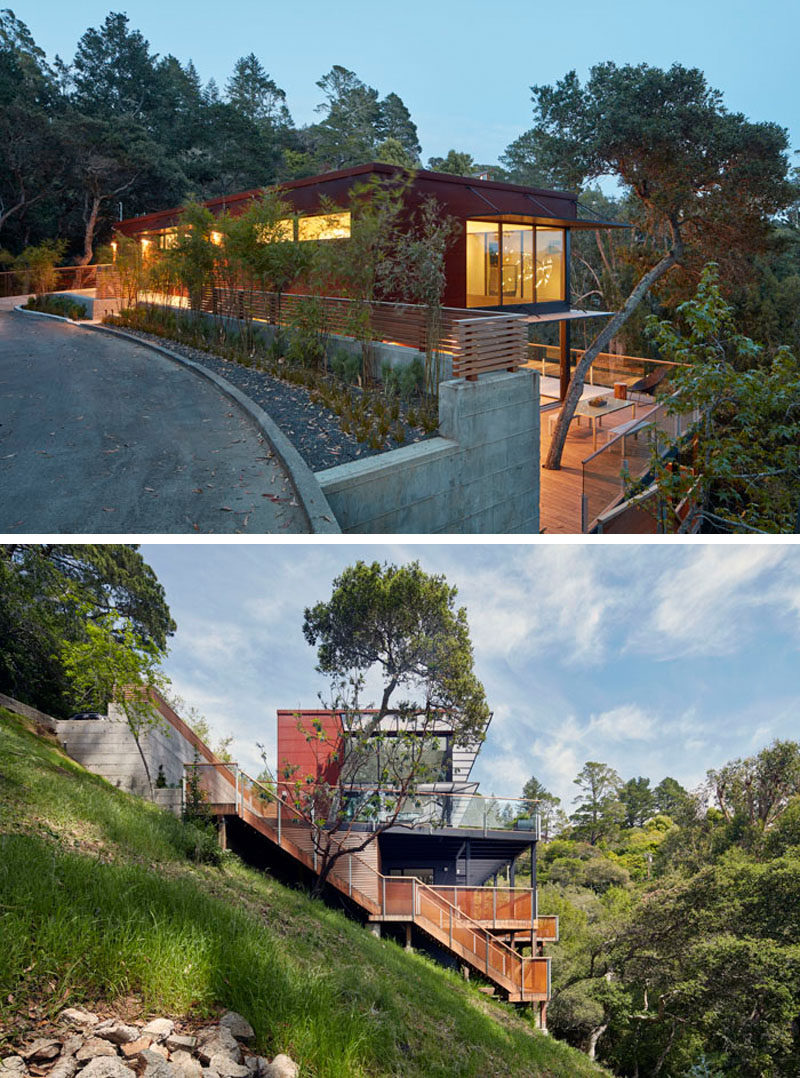
Photography by Bruce Damonte
The exterior of the house is covered in weathering steel, and over time, the steel will continue to oxidise. A bright yellow pivoting front door welcomes guests to the house.
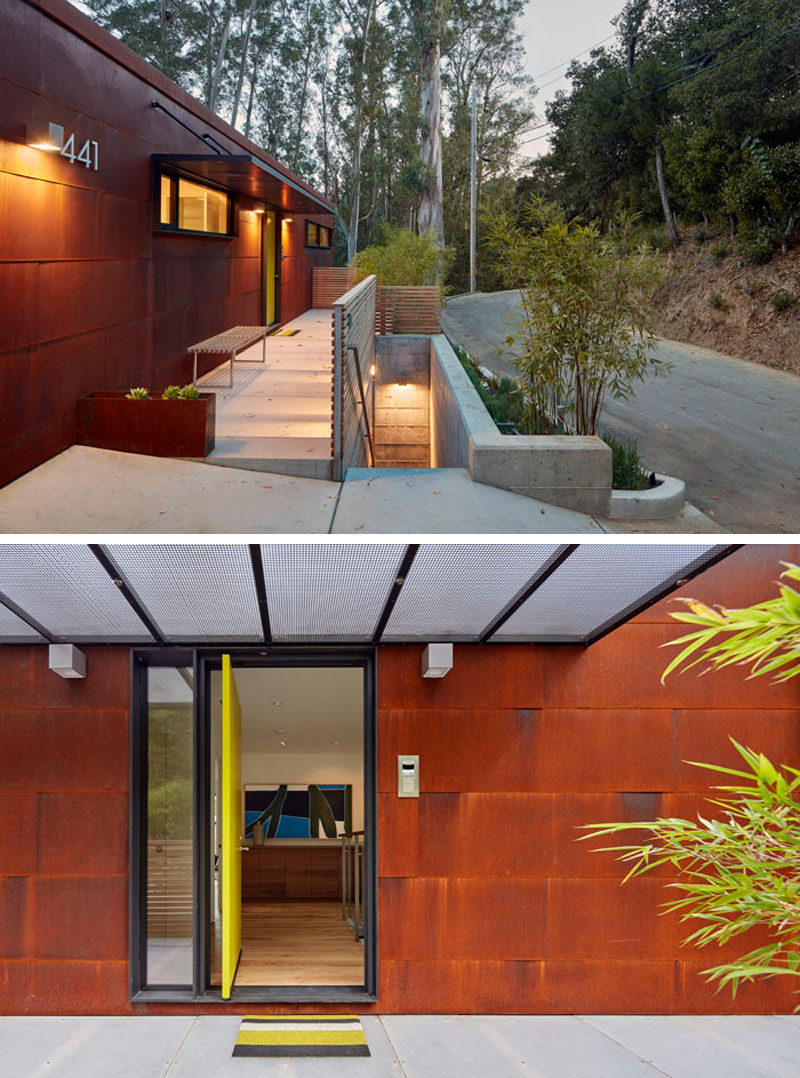
Photography by Bruce Damonte
Stairs, made from laser cut steel plate stringers and clear acrylic treads with a sanded finish, lead from the foyer down to the social areas of the house.
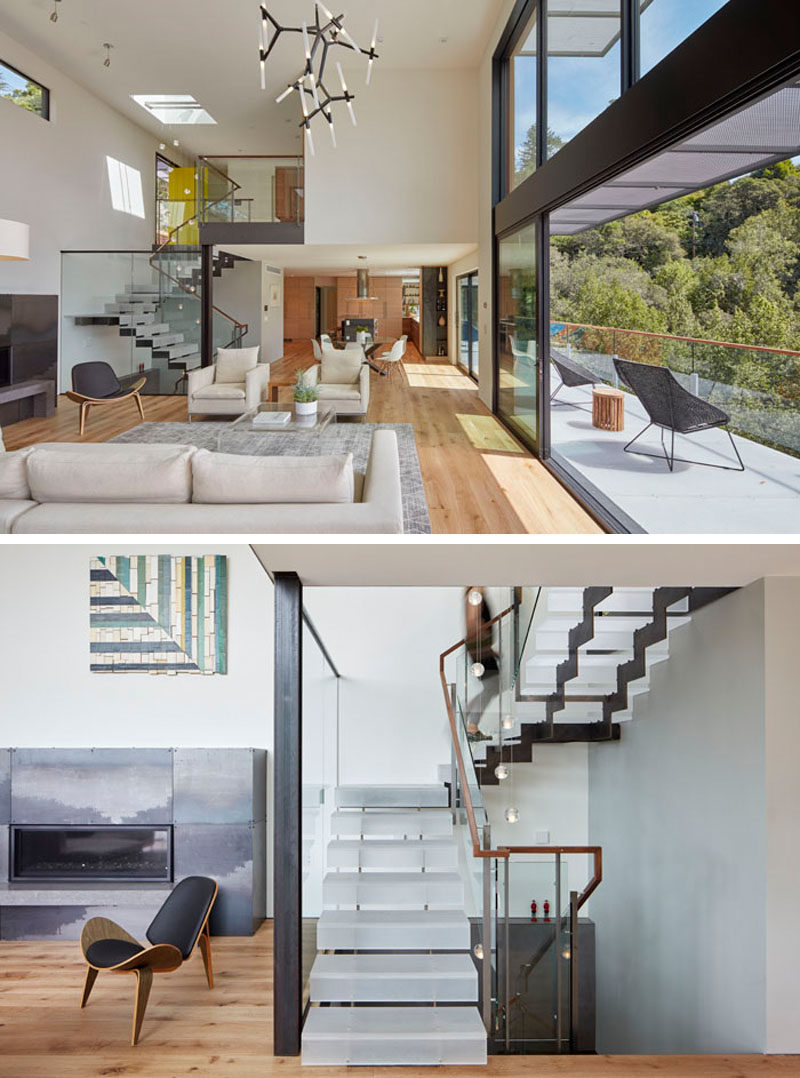
Photography by Bruce Damonte
In the living room, double height ceilings make the living room feel large and open, with walls of windows showing off the views, while a floor-to-ceiling wood bookcase provides a place to display personal items. The living room opens up to a deck with a glass railing.
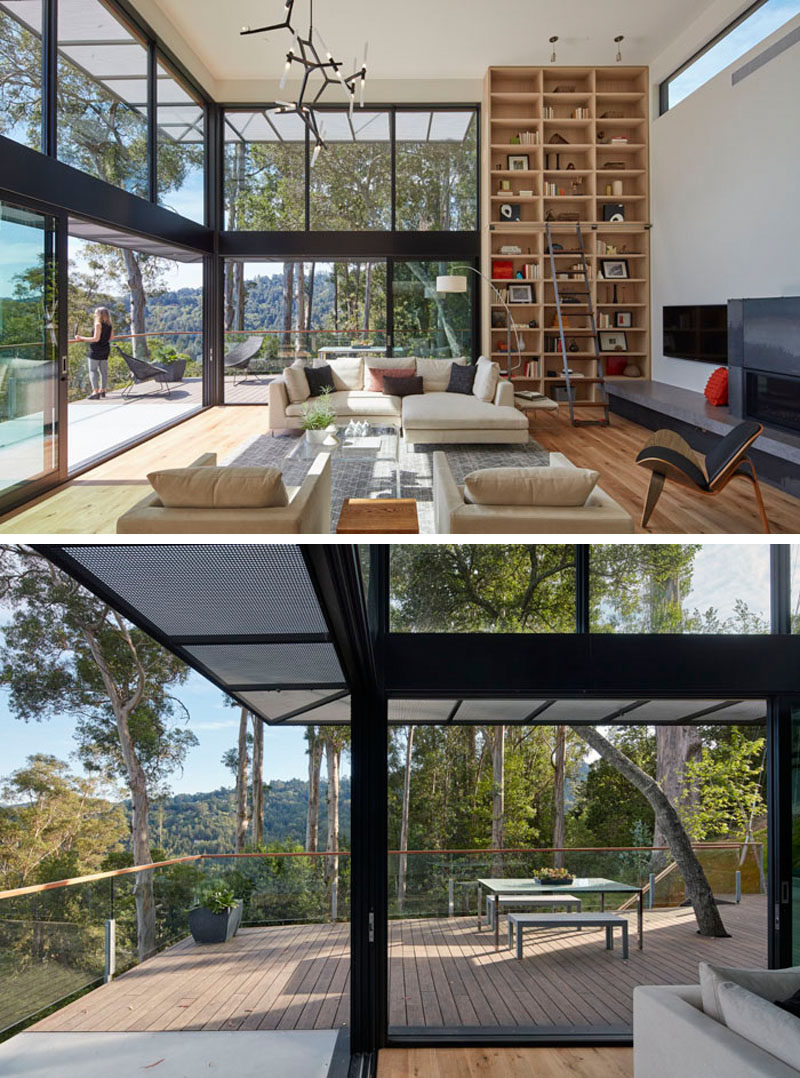
Photography by Bruce Damonte
In the kitchen, dark and light wood cabinetry are featured, while a window frames a view of the trees, and a mirror reflects the floating shelves and light, making the corner brighter.
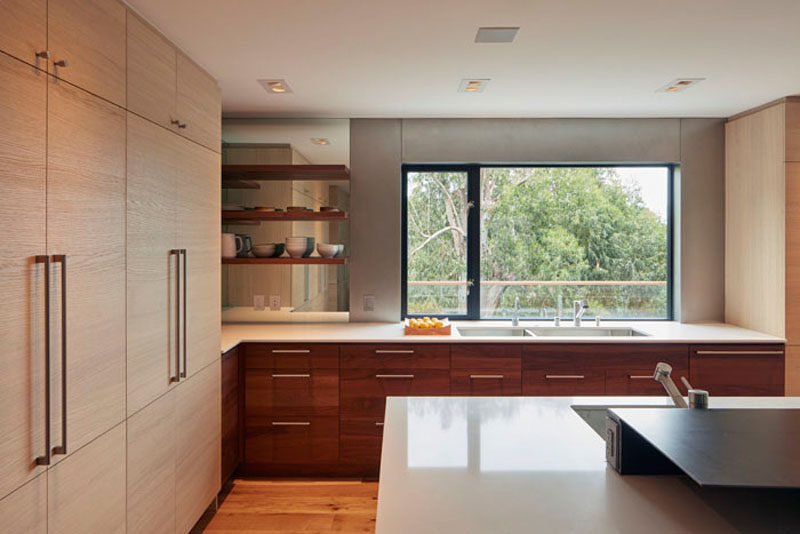
Photography by Bruce Damonte
In the bathroom, the bathtub has been built-in and large grey tiles that contrast the white bathtub, cover the walls and bathtub surround.
