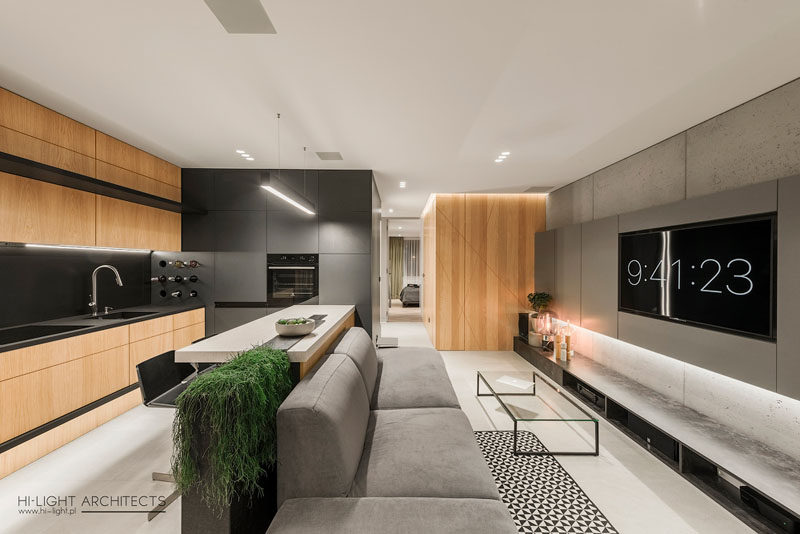Photography by Den Didenko
Hi-Light Architects have designed a modern apartment in Poland that features a neutral color palette with hidden lighting throughout.
Stepping inside, the front door almost blends away into the wood accent wall with hidden lighting, while a black box leads into the living room.
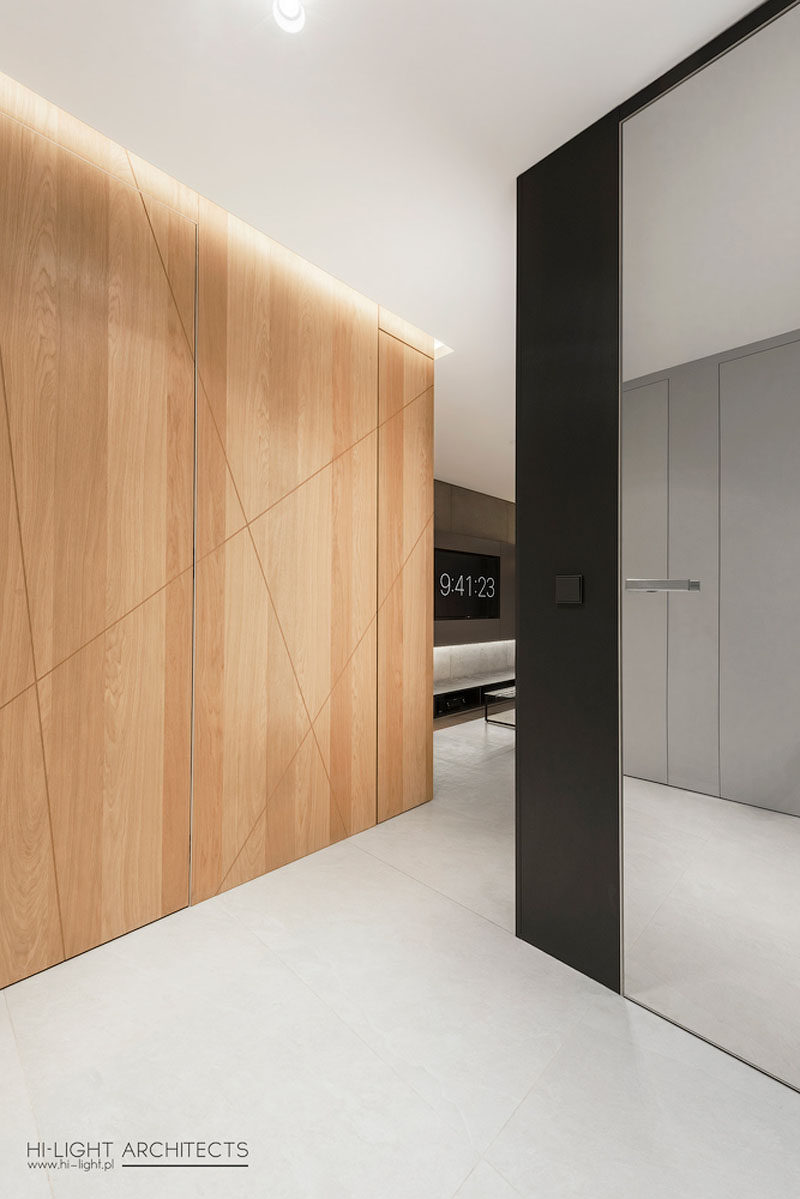
Photography by Den Didenko
In the narrow living room, a concrete wall becomes the backdrop for a shelving unit that houses the television, and the couch sits against the bar and kitchen cabinets.
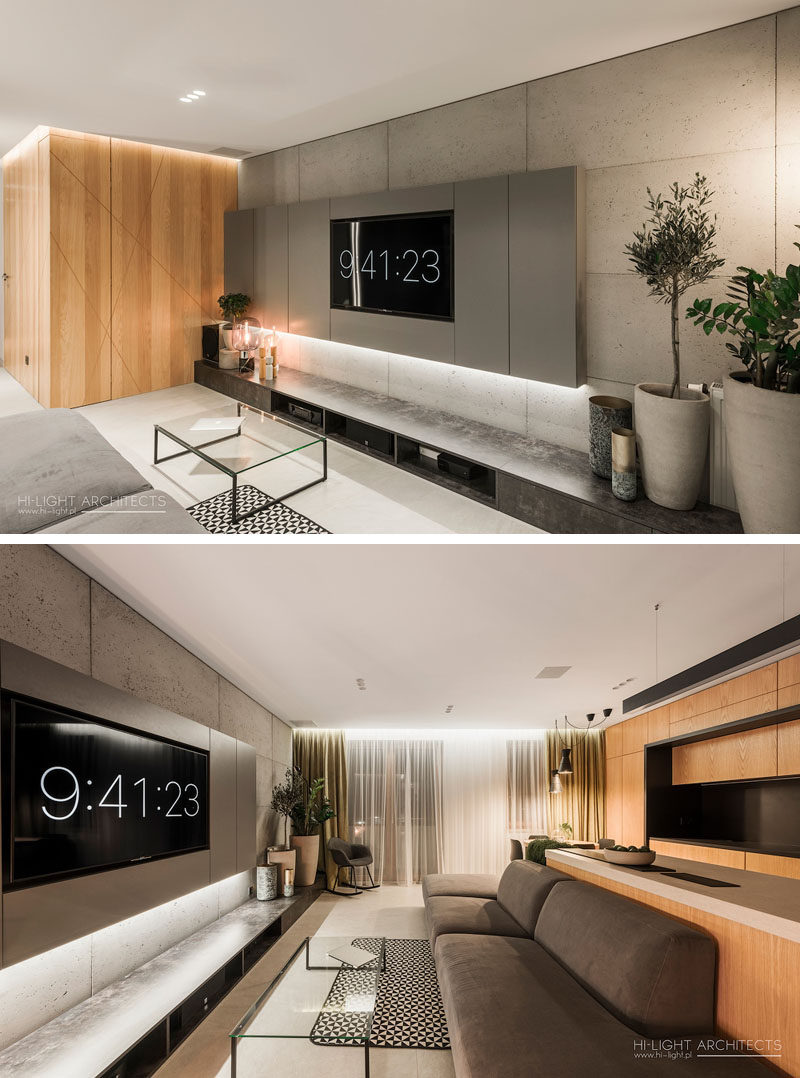
Photography by Den Didenko
At the end of the living room / kitchen, there’s a small space for a round four-person dining table. In the kitchen, black countertops contrast the wood cabinetry, while white countertops designate a bar area. At the end of the kitchen, there’s a built-in wine rack.
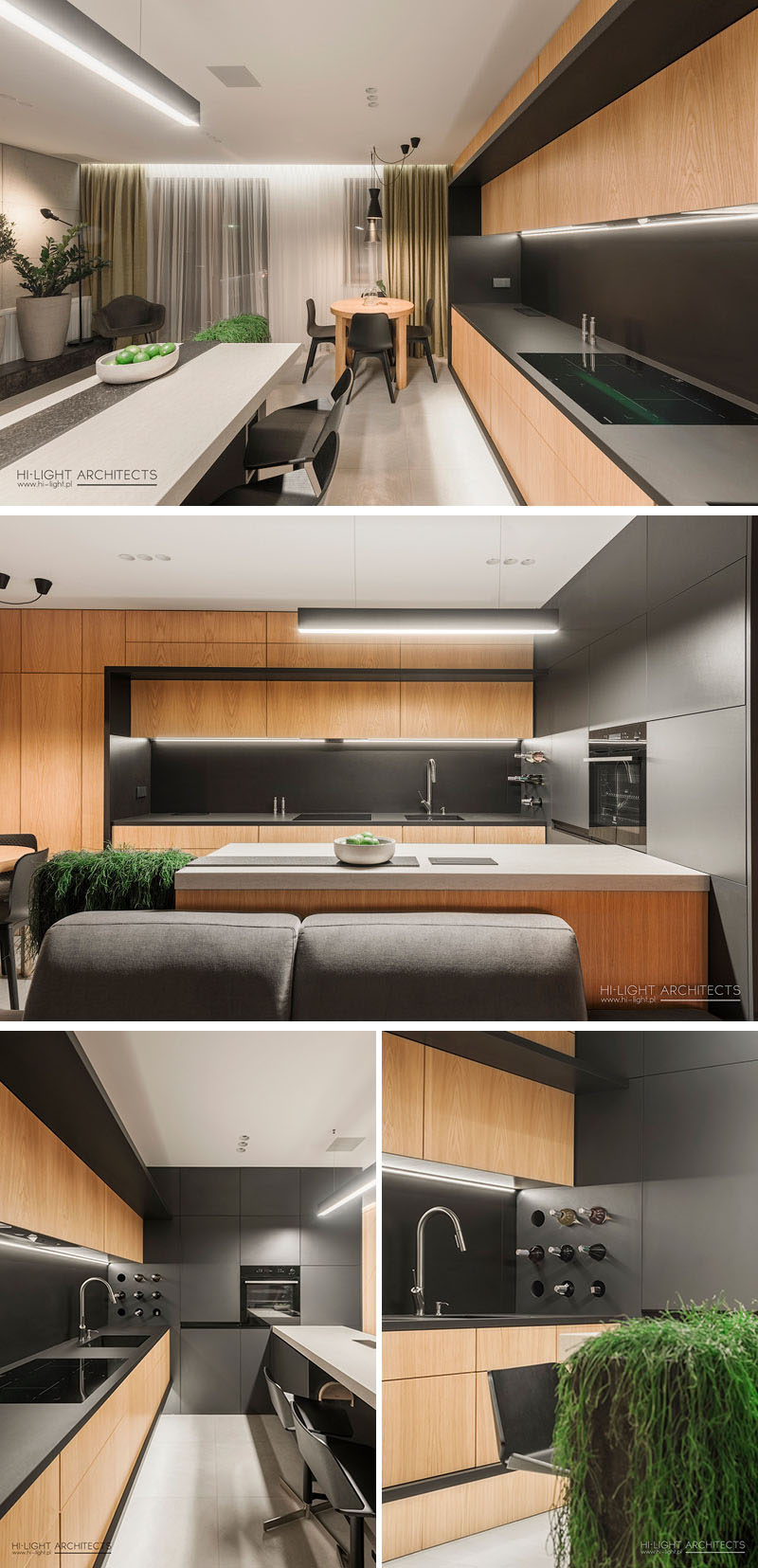
Photography by Den Didenko
Back by the front door, and hidden within the black box and behind a mirrored door is a walk-in closet.
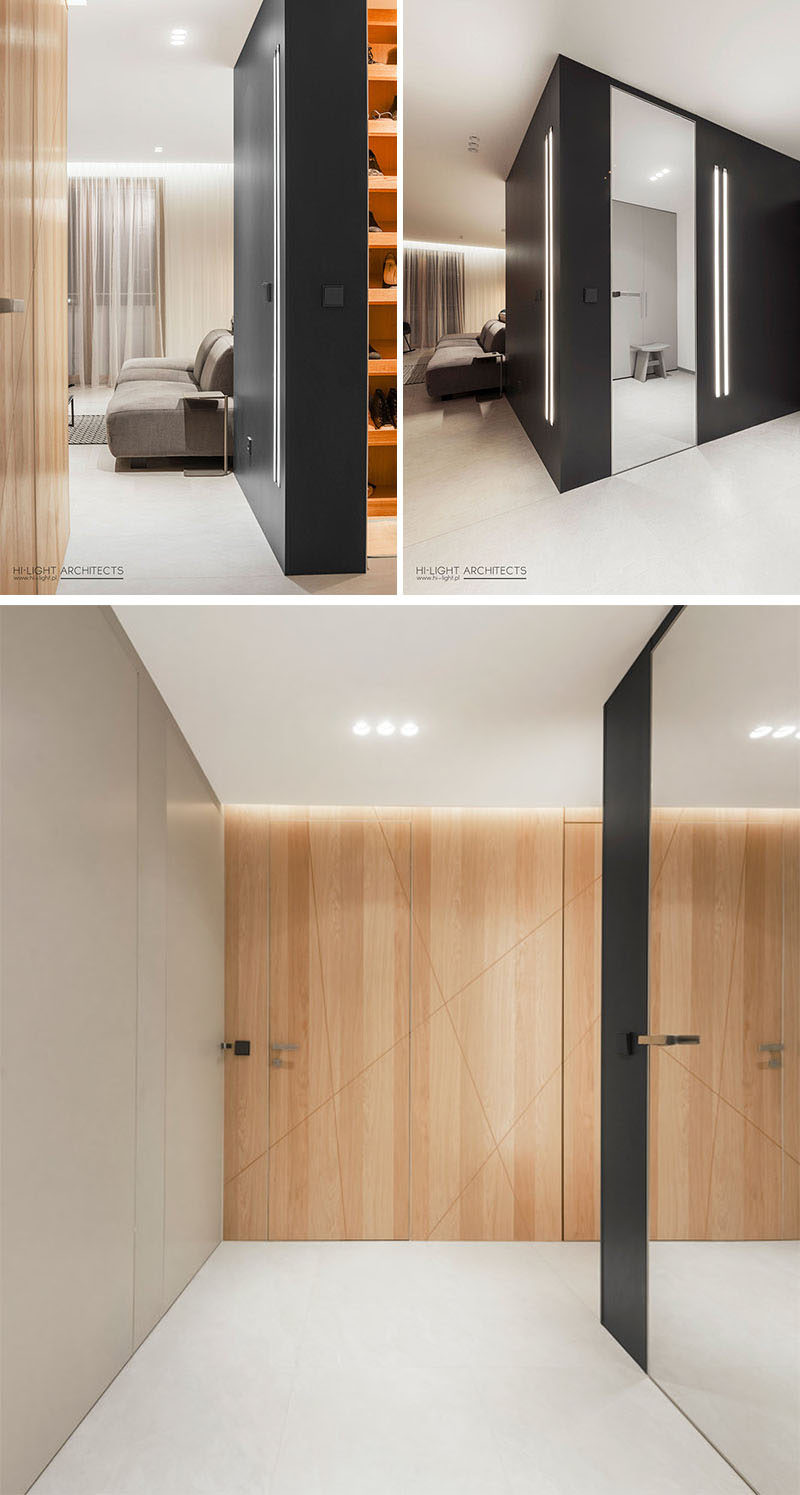
Photography by Den Didenko
On the wall opposite the walk-in closet is the bedroom. A wood accent wall, with a diagonal pattern, is highlighted by the hidden lighting in the ceiling.
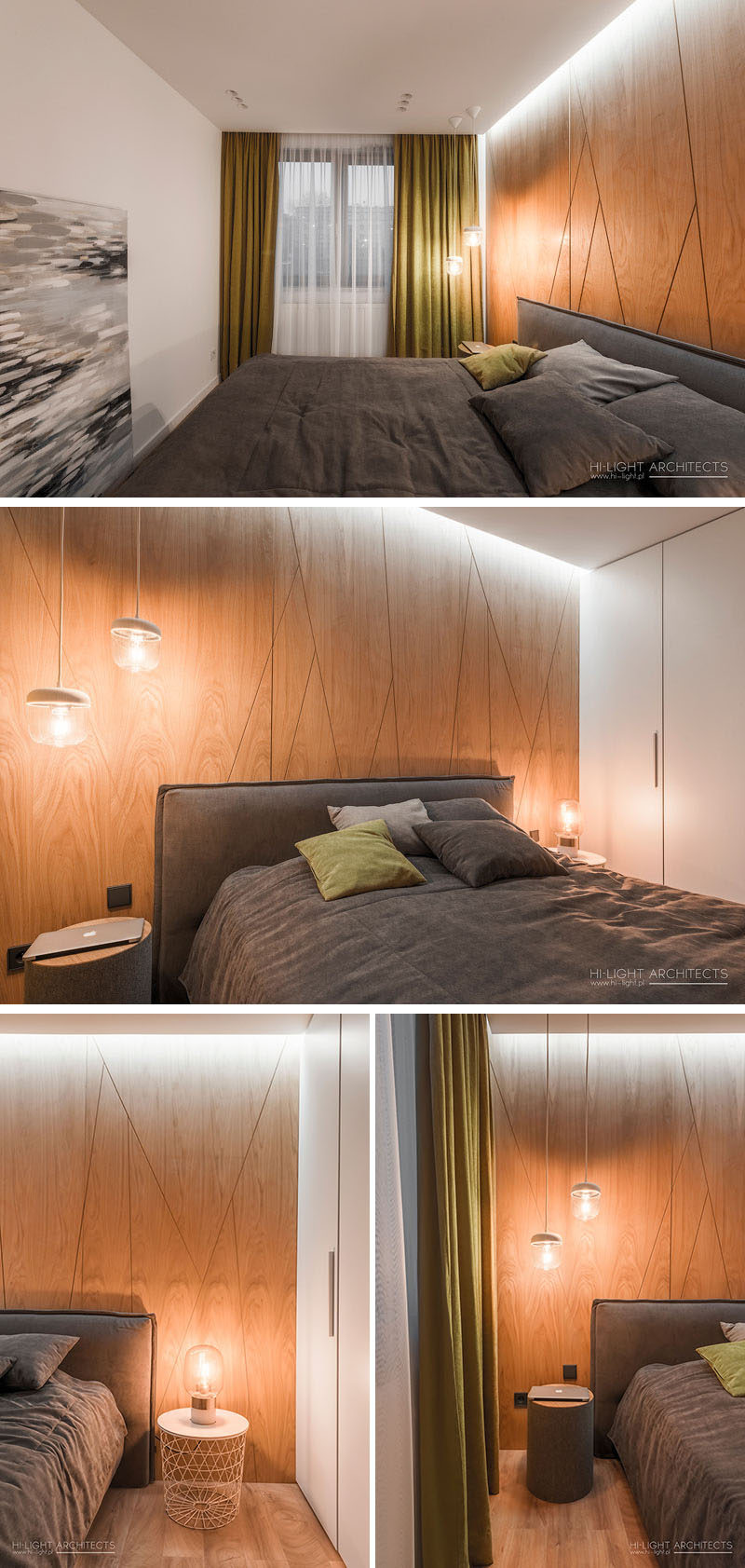
Photography by Den Didenko
The mostly white bathroom has a blacklit mirror, grey accents and an open wood shelving space.

