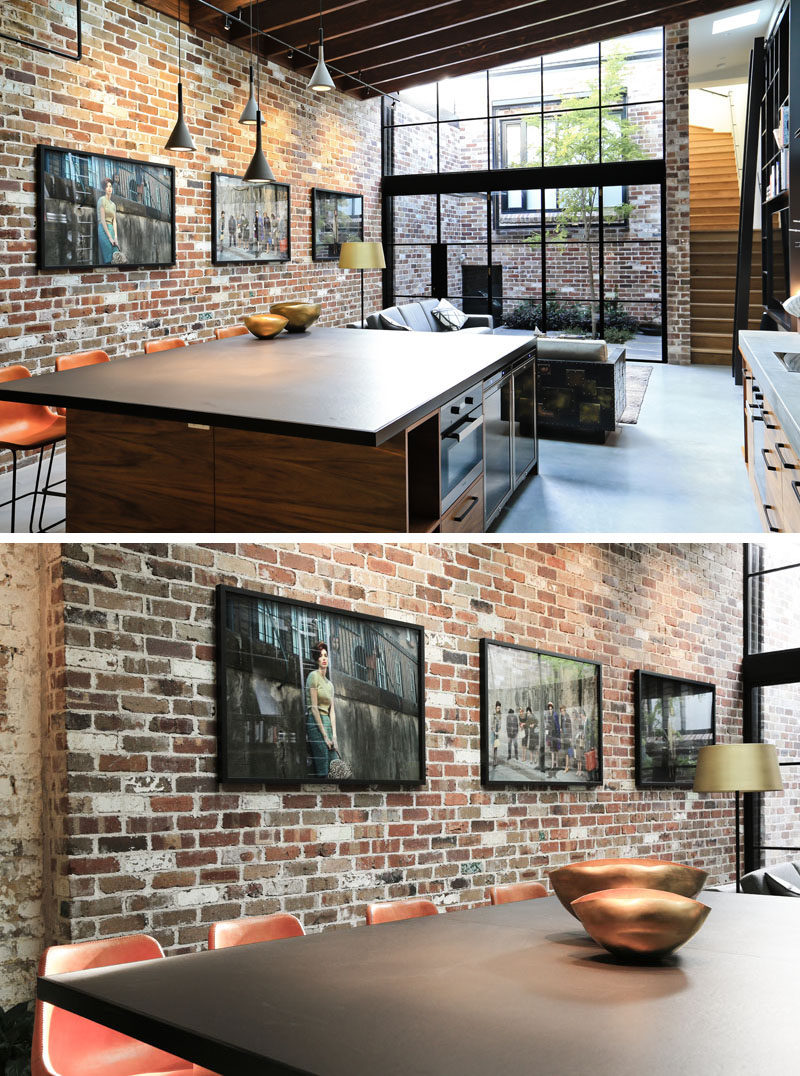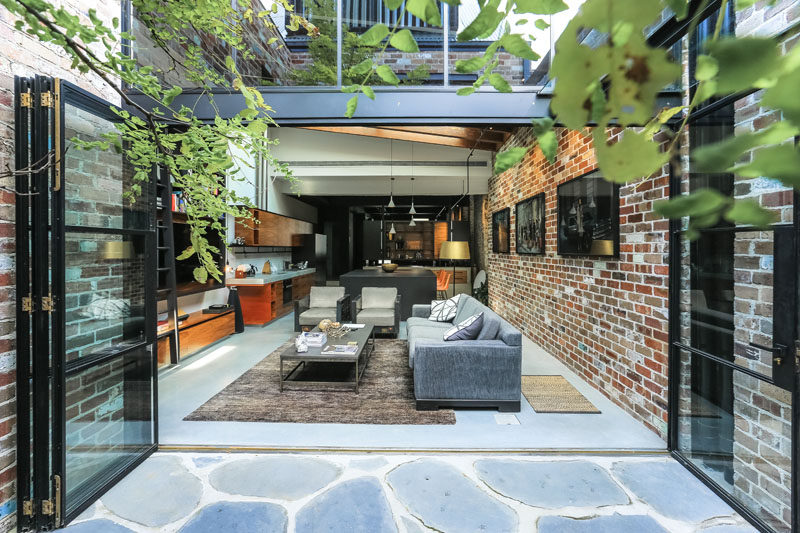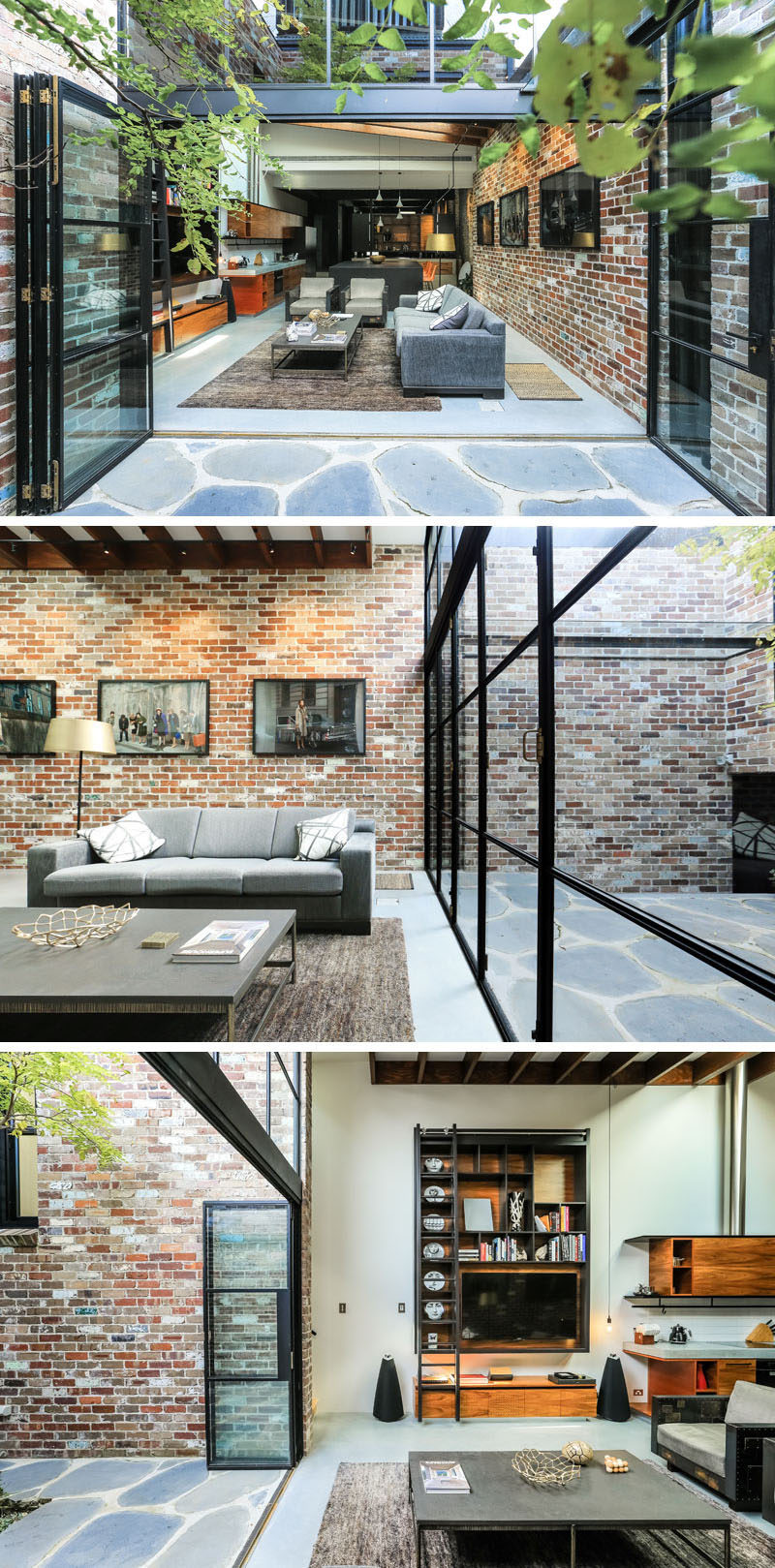Photography by Craig Greenhill
Australian firm Sam Crawford Architects have transformed what was once a commercial garage sandwiched between terrace houses, into a bright and modern home that’s long and narrow.
The home features a material palette of black steel, recycled brick, concrete, and wood. An abundance of natural light from the interior courtyard that fills the living, dining and kitchen area.
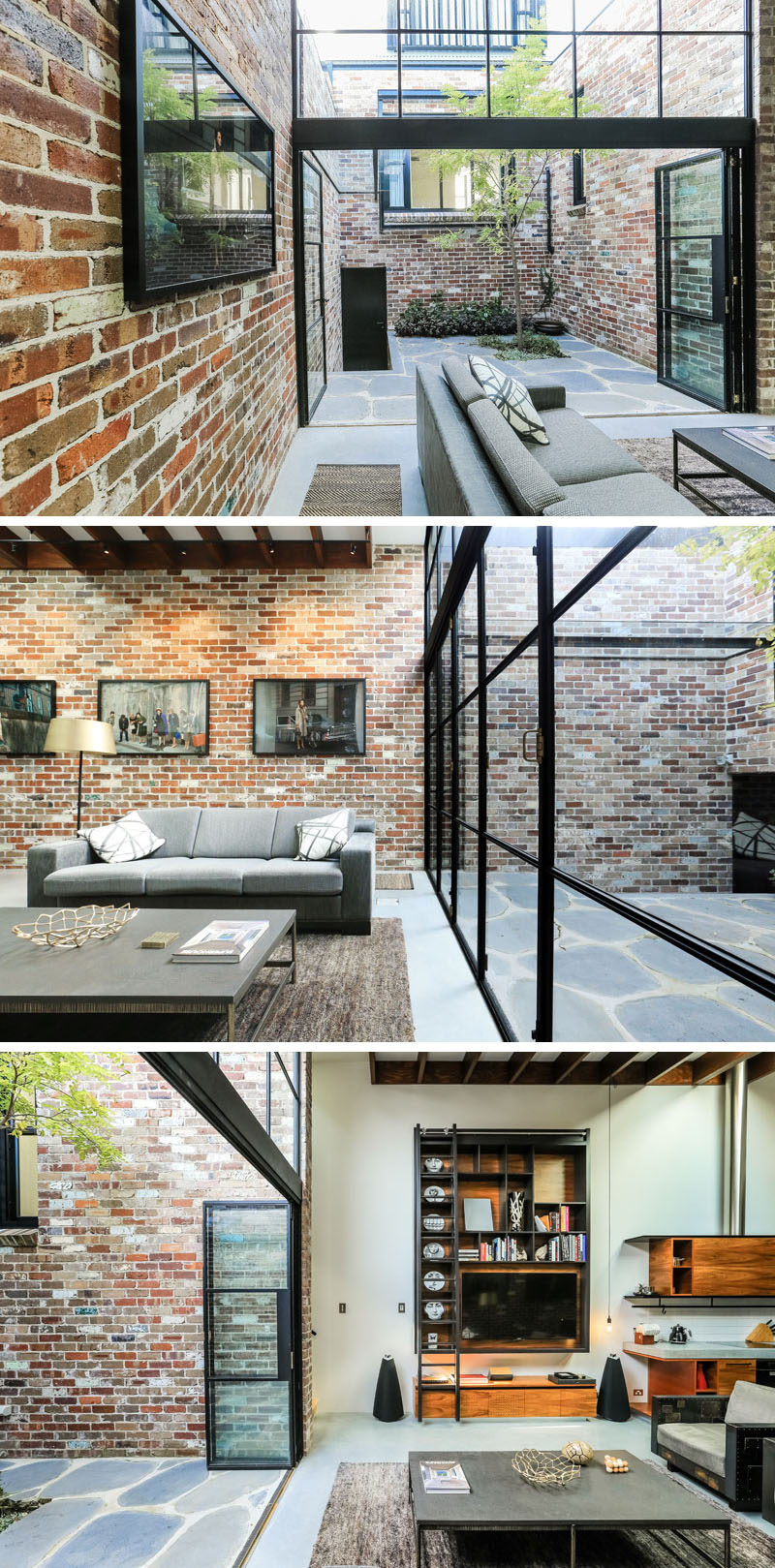
Photography by Craig Greenhill
Next to the living room is the kitchen, that features a concrete countertop, wood cabinets and black hardware. Small holes have been used to create an artistic pattern on the light wood upper kitchen cabinets.
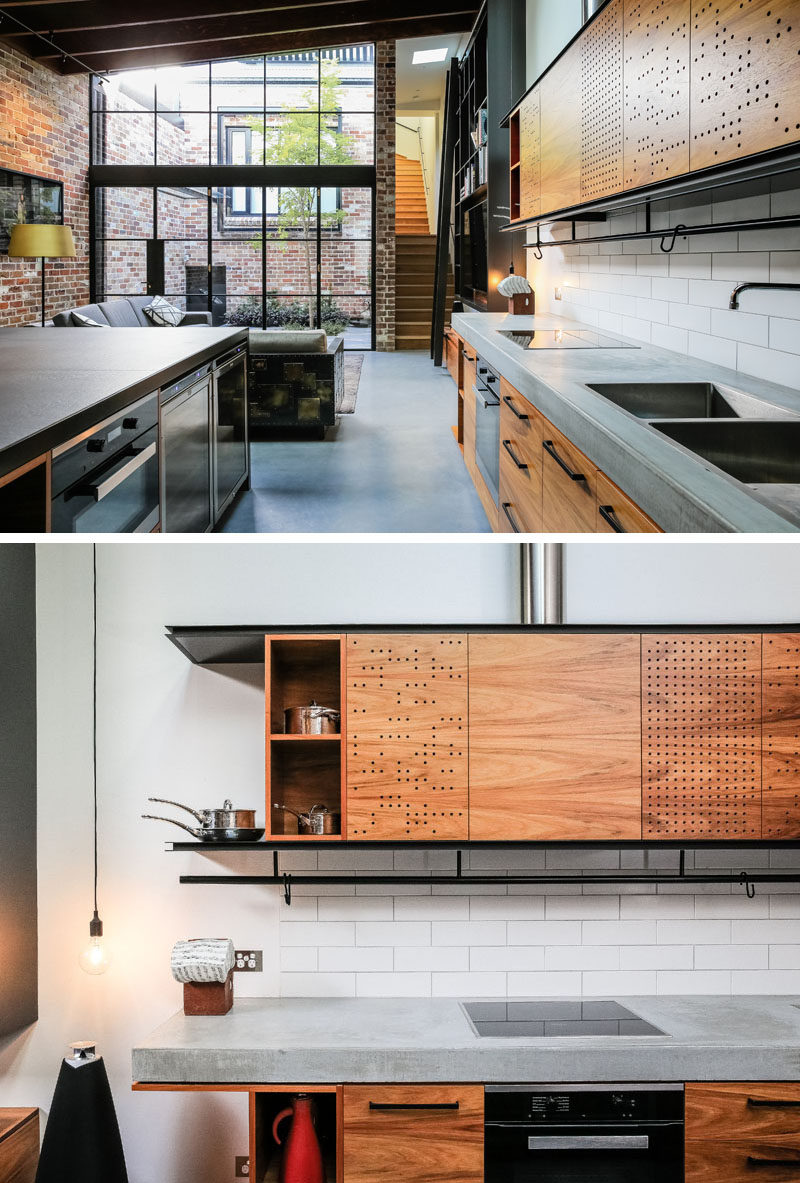
Photography by Craig Greenhill
Opposite the wall of kitchen cabinets, there’s a large kitchen island with concrete pendant lights hanging above and plenty of room to seat four people. Behind the island and the living room, is a brick wall that ties back into the days when the space was used as a commercial garage.
