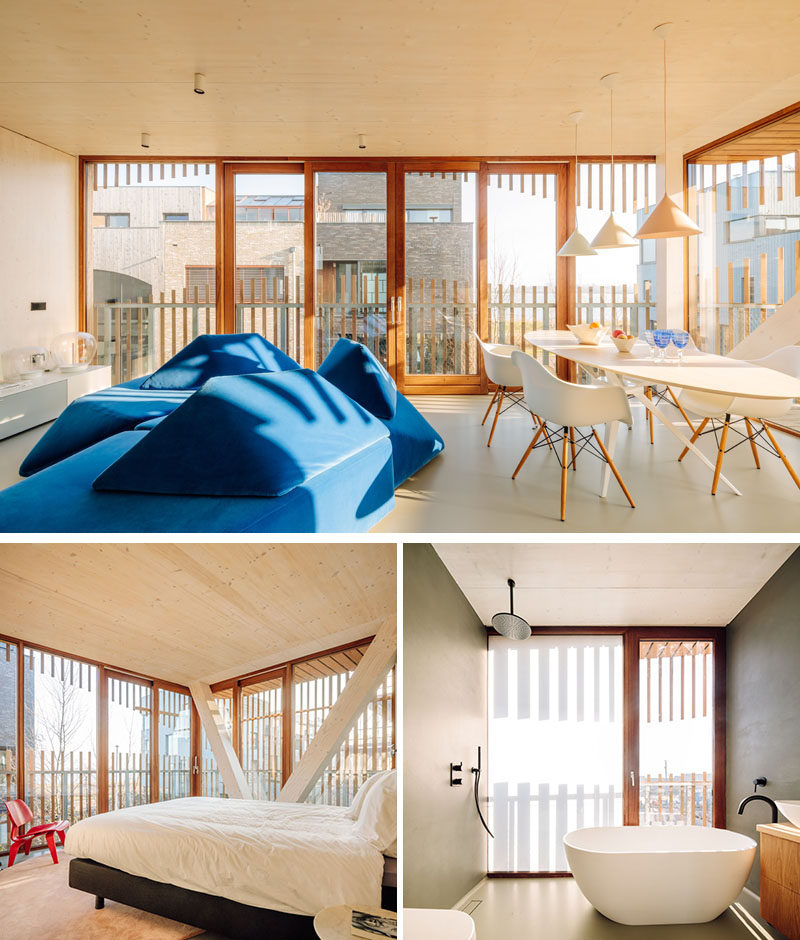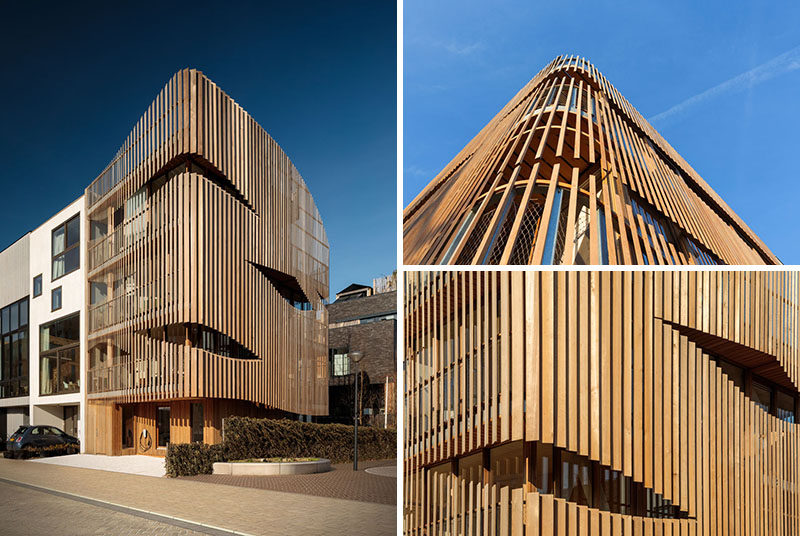Photography by Francisco Nogueira (left and bottom right) and Michael Sieber (top right)
Amsterdam-based studio GG-loop has recently completed ‘Freebooter‘, a new pre-fabricated building that houses two separate residences, and features a parametric louvered facade.
The building design takes its cue from Dutch maritime history, specifically Freebooters, which are historical figures who assembled freelance sailing teams to take to the high seas in search of adventure and new lands.
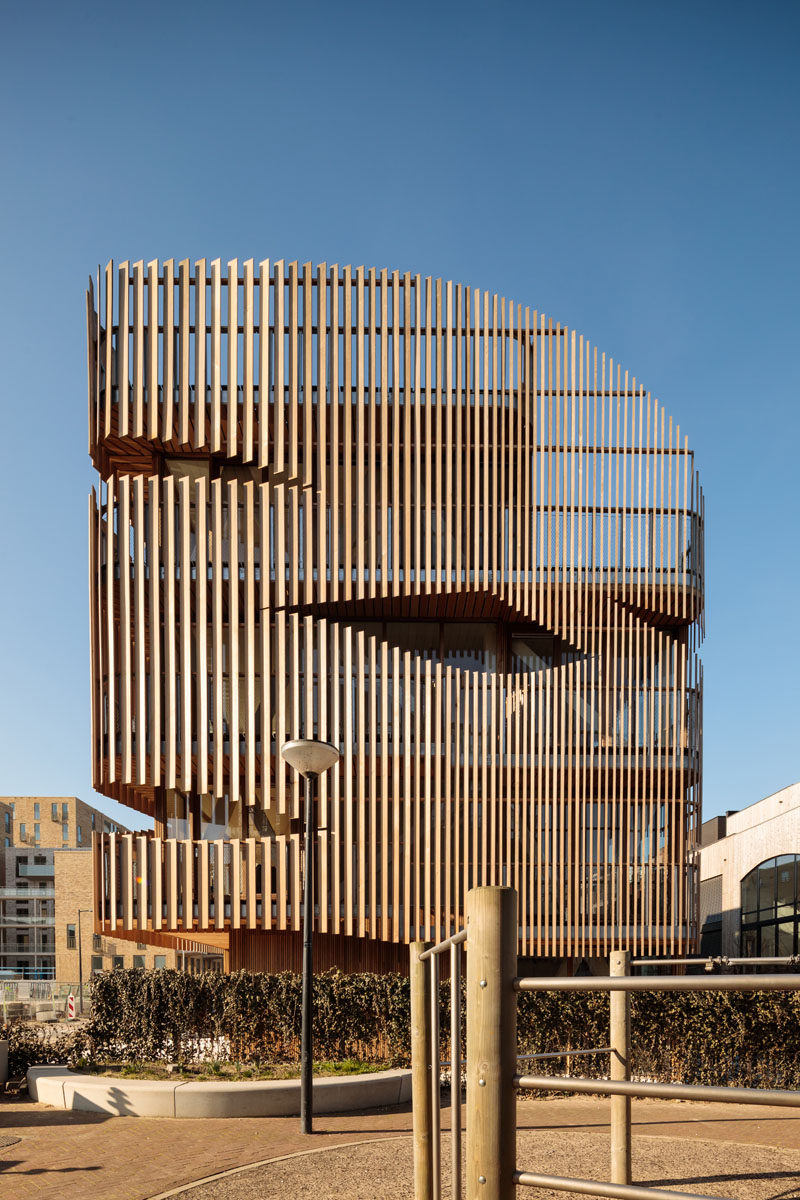
Photography by Francisco Nogueira
The design was inspired by the Freebooters’ courageous spirit, as it explores new realms of design. The designers’ studied the movement of the sun year-round to create the parametric shape and positioning of the building’s louvers.
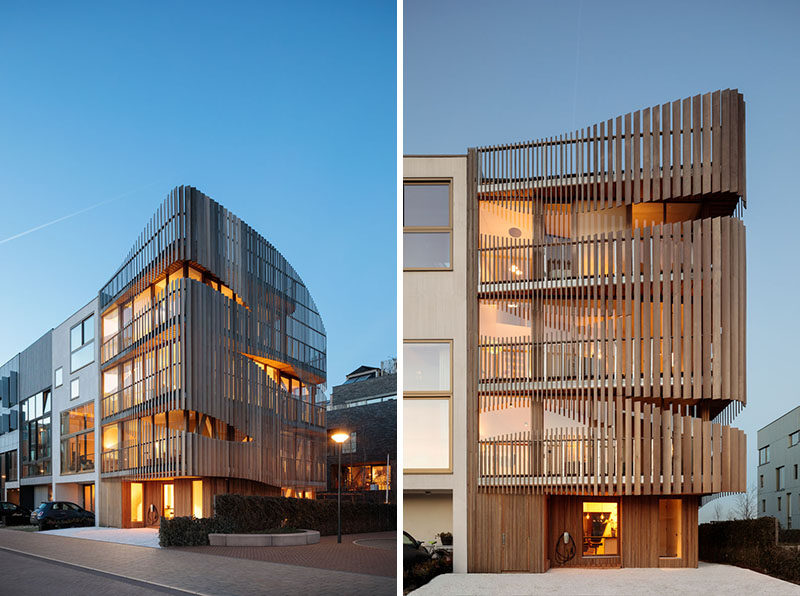
Photography by Francisco Nogueira
By positioning the louvers at certain angles, they allow the optimal amount of sunlight to flood the apartments, as well as provide the necessary privacy of the inhabitants.
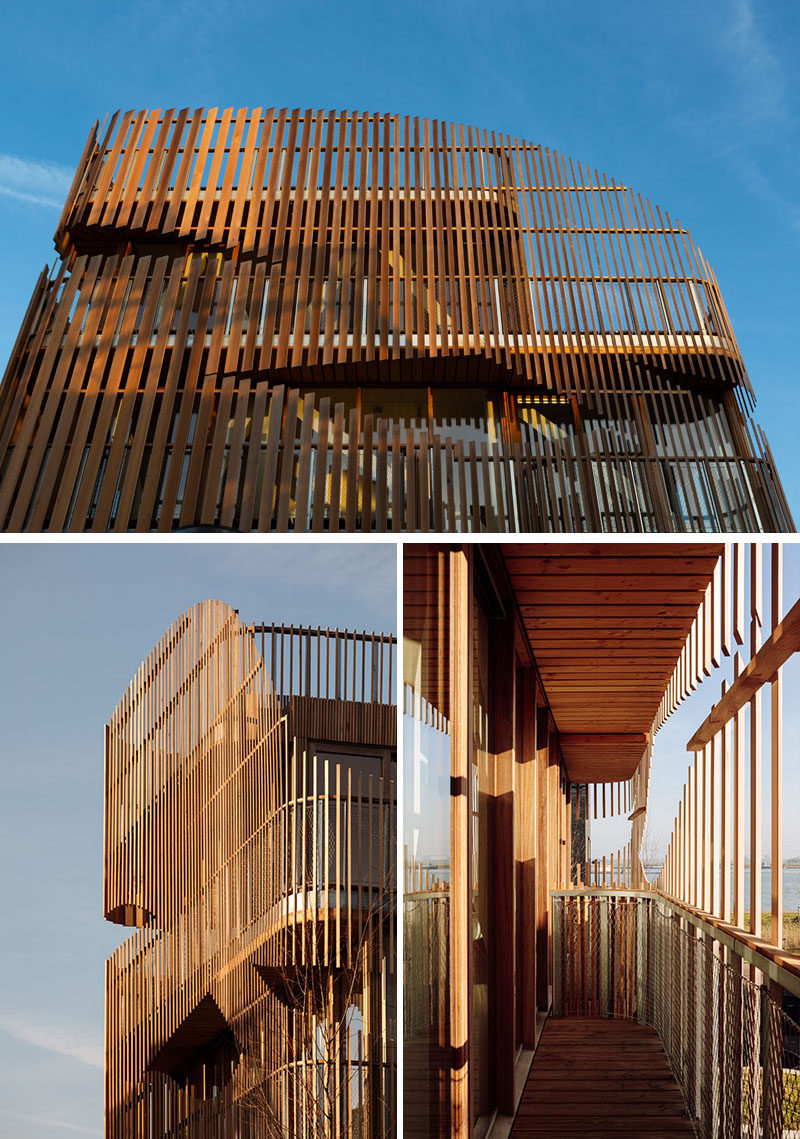
Photography by Michael Sieber (top) and Francisco Nogueira (bottom left and right)
The development’s construction was entirely prefabricated down to the last detail, with western red cedar, pine, and steel, being the key materials used throughout each apartment. This combination of materials also references materials used in ship-building.
