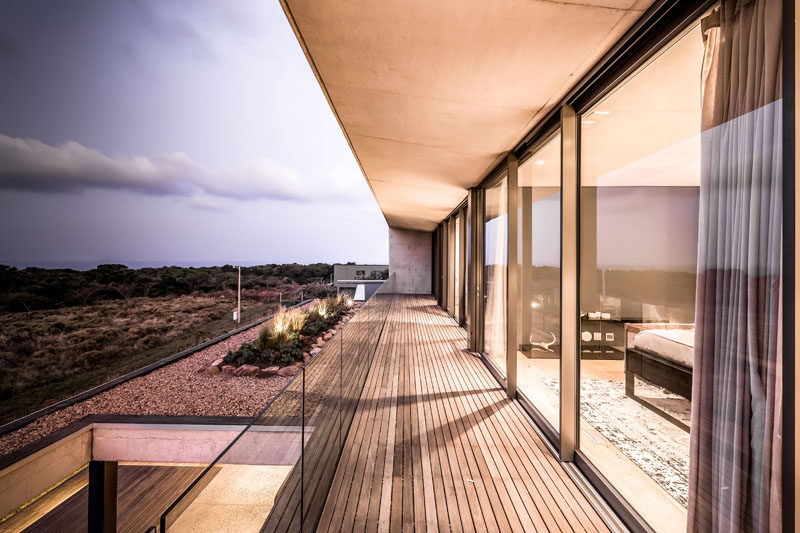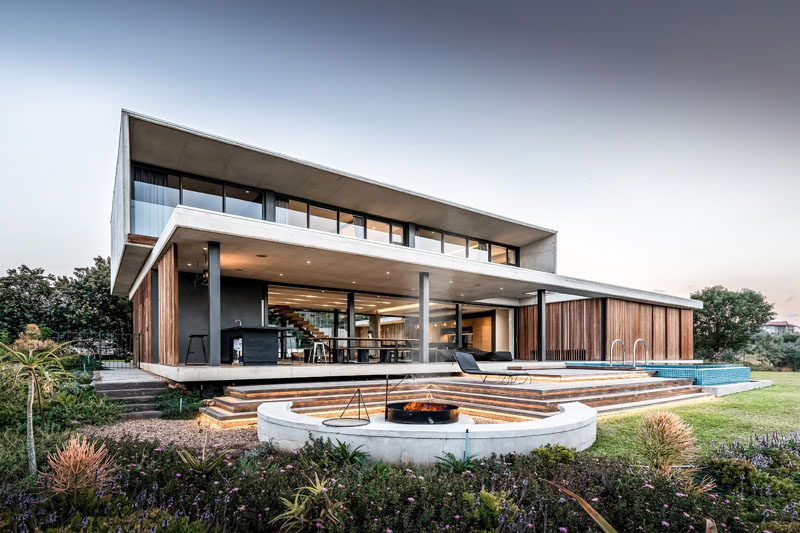Photography by Peter Oravecz
Bloc Architects in association with Kevin Lloyd Architects, have designed the ‘Forest House’, a new home located in Durban, South Africa.
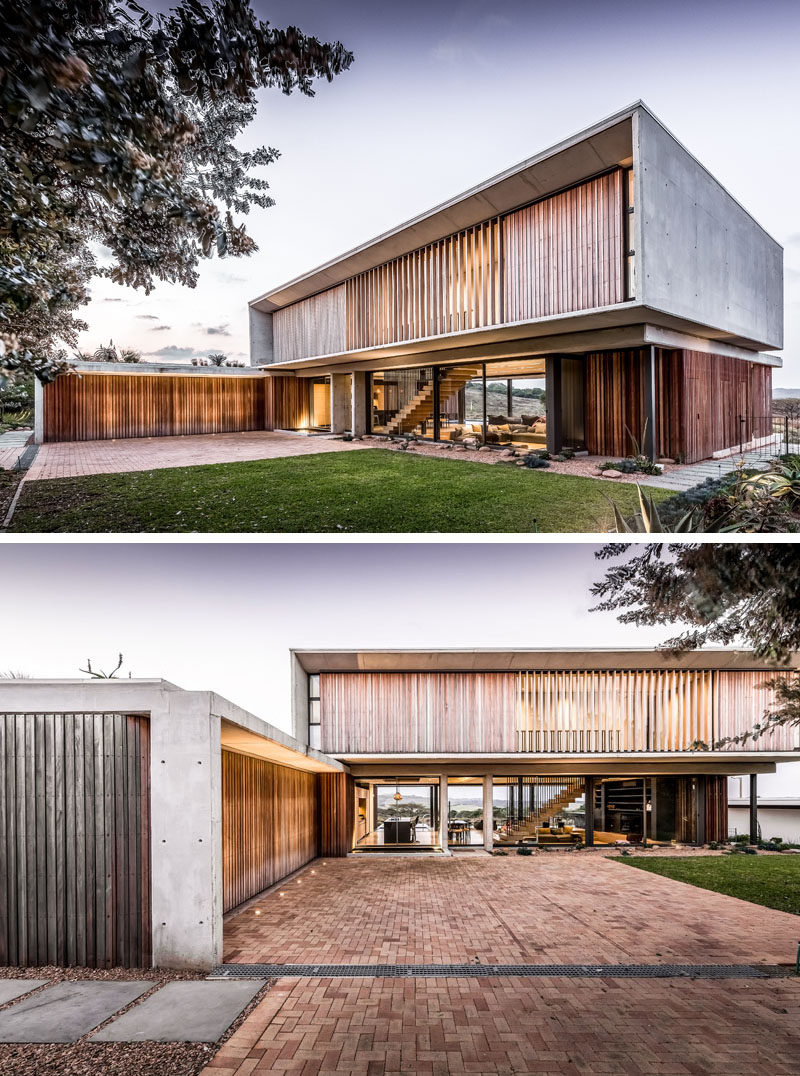
Photography by Peter Oravecz
The home features raw materials throughout, and inside, there’s a sunken living room with a large corner couch that sits flush with the floor that surrounds it.
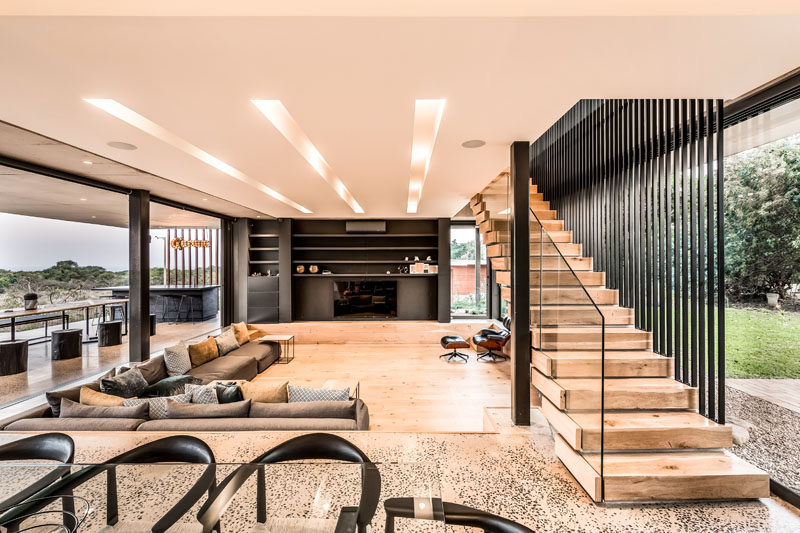
Photography by Peter Oravecz
Located behind the living room is the dining area and the kitchen. A long kitchen island draws your eye towards the swimming pool outside.
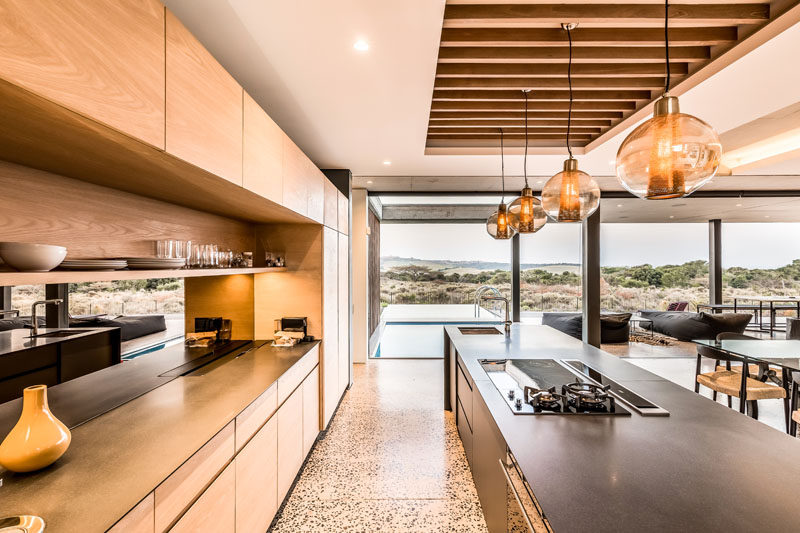
Photography by Peter Oravecz
The lines between interior and exterior spaces are blurred, creating an indoor/outdoor living environment.
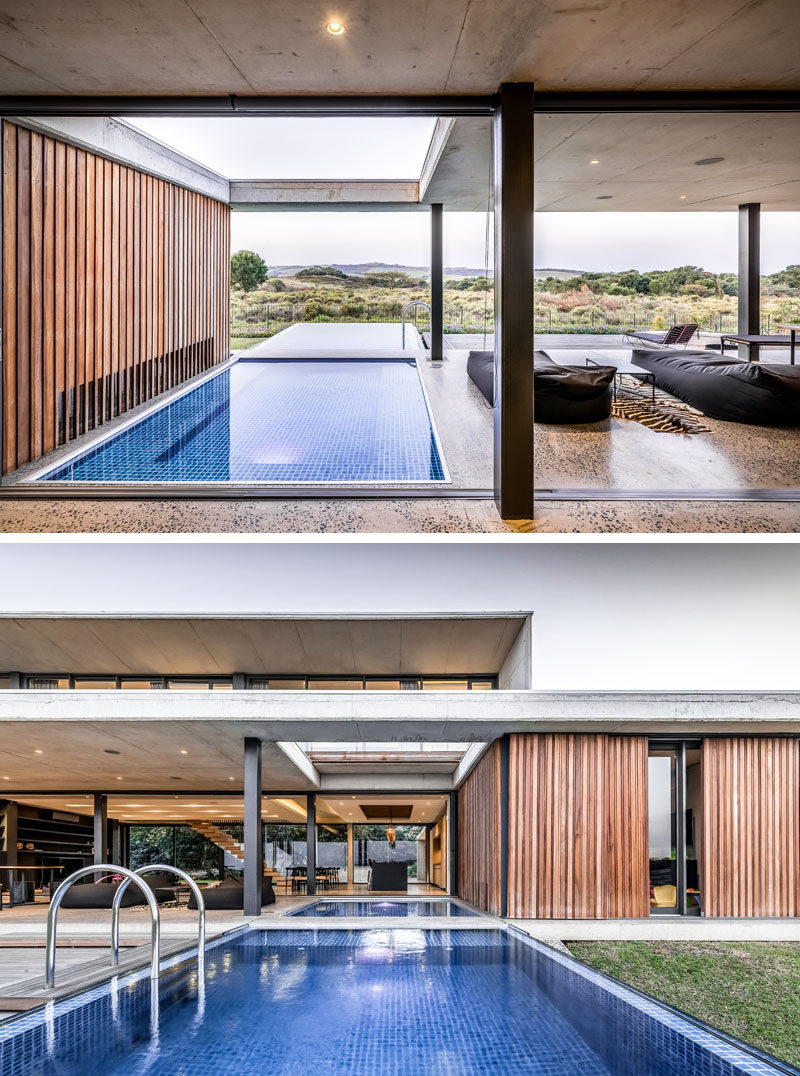
Photography by Peter Oravecz
Upstairs, the master bedroom has an open ensuite bathroom, and a sliding glass wall that can be opened to the outdoors.
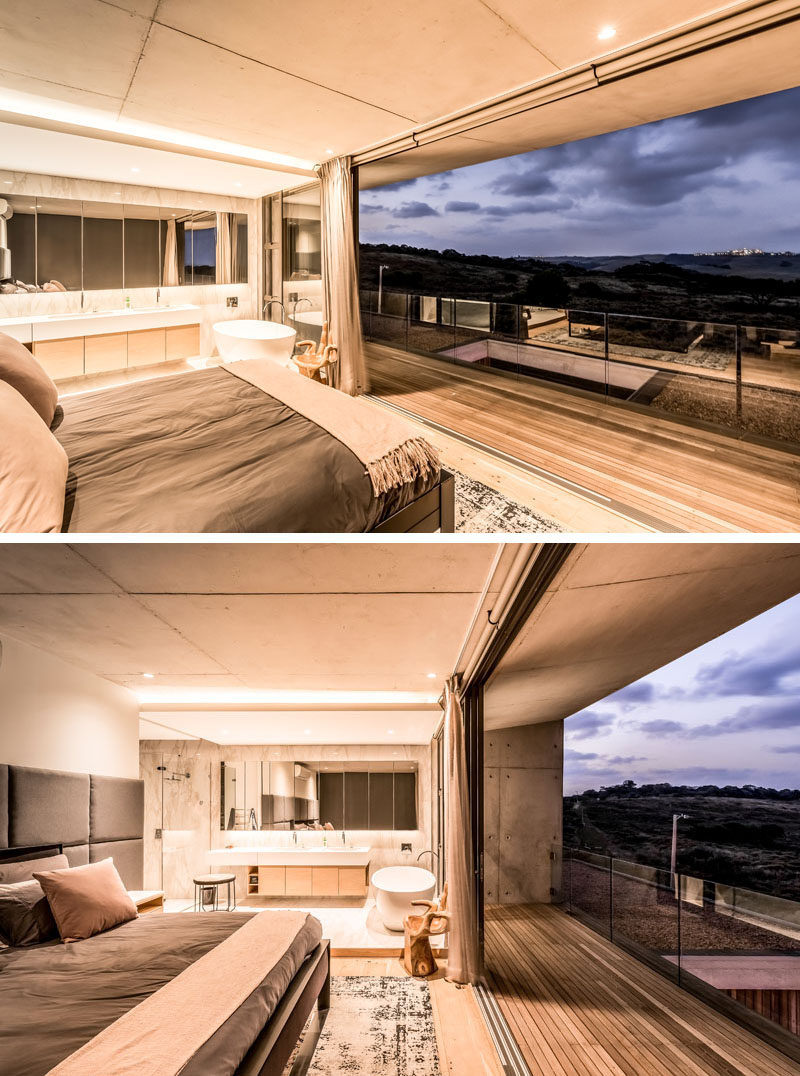
Photography by Peter Oravecz
A long balcony runs the length of the home’s upper floor, and provides views of the surrounding area and the small garden on the roof of the lower level.
