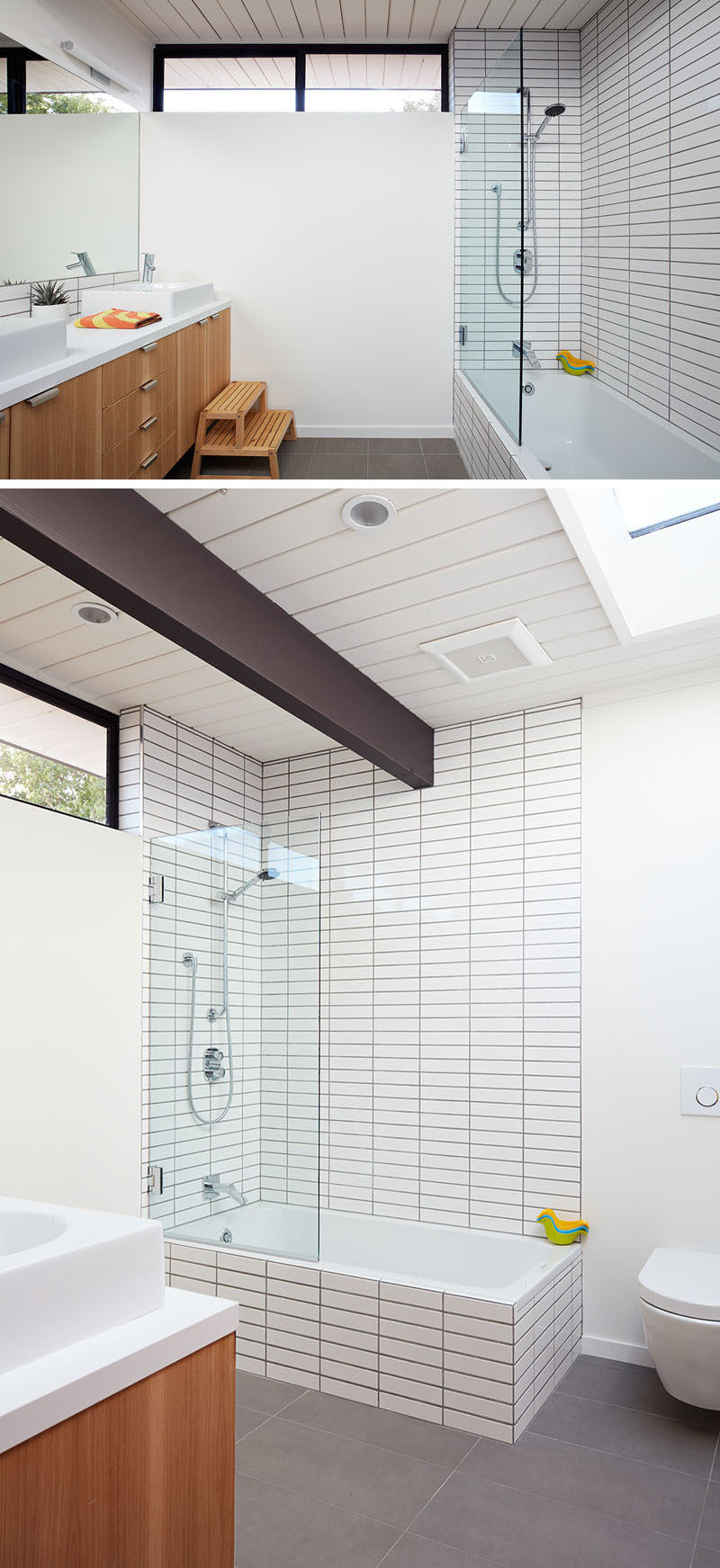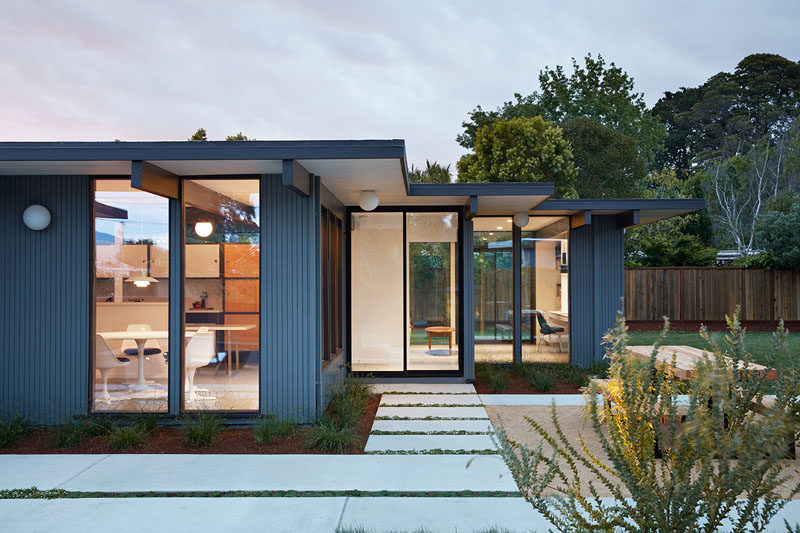Photography ©2017 Mariko Reed
Klopf Architecture, Outer Space Landscape Architects, and Coast to Coast Construction, have recently updated and expanded a classic Eichler home in the San Mateo Highlands, California.
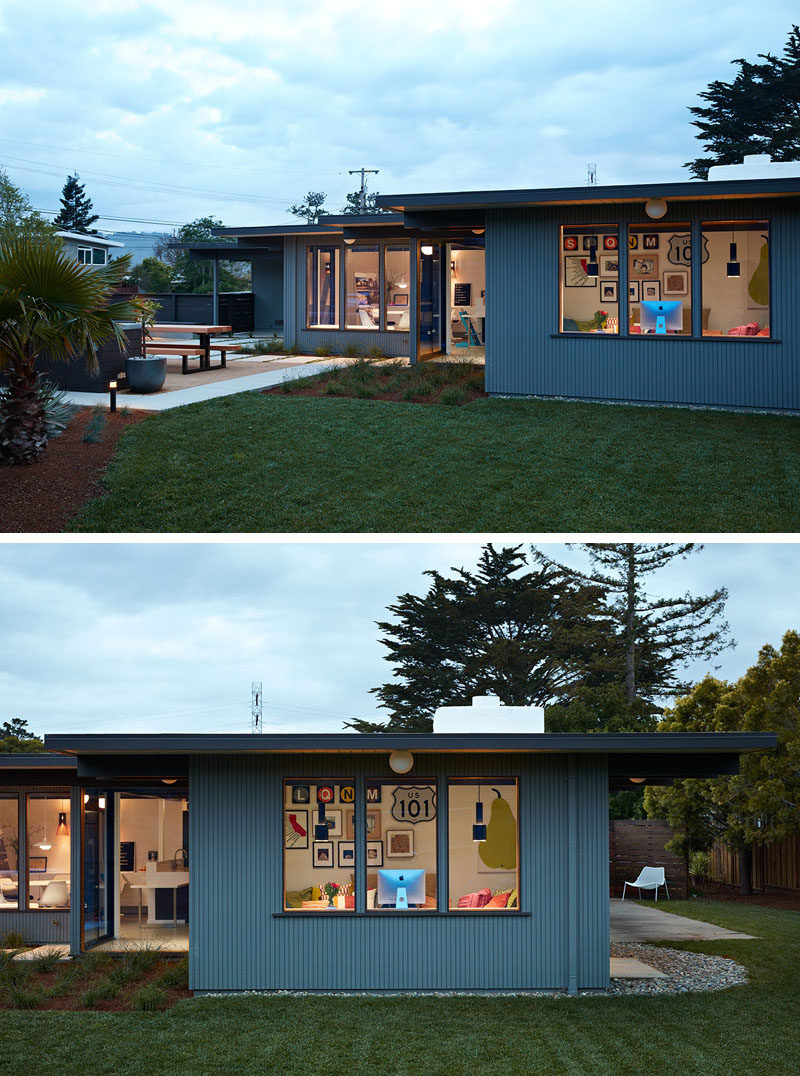
Photography ©2017 Mariko Reed
The goal was to maintain the Eichler style while bringing in high quality, more current materials and updating what was already there.
The entryway with a bright blue front door, was expanded to create new storage, while still retaining some of the original wood walls.
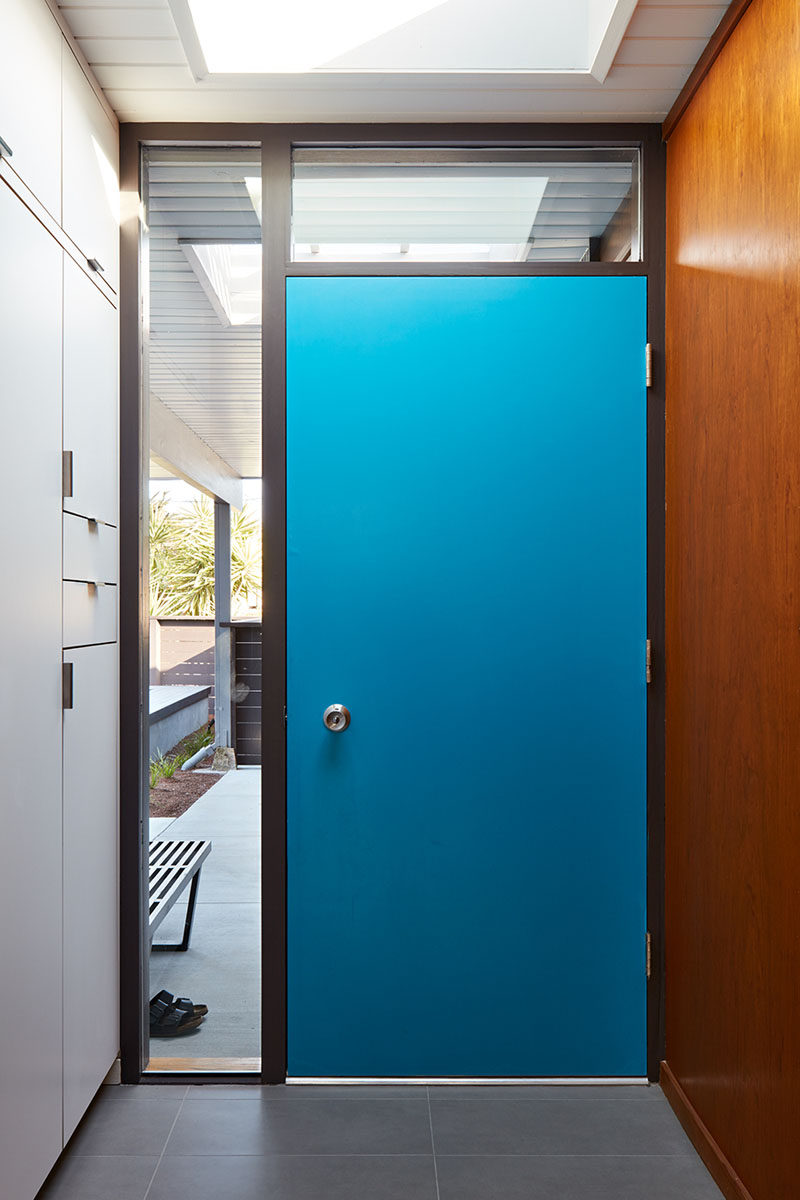
Photography ©2017 Mariko Reed
As part of the new work, the architects designed an addition that would be used as an office and guest room. The addition needed to be transparent so it would not appear massive and take up the side yard. Large windows with views of the yard make it bright and airy, while a custom desk unit was designed to perfectly fit the space.
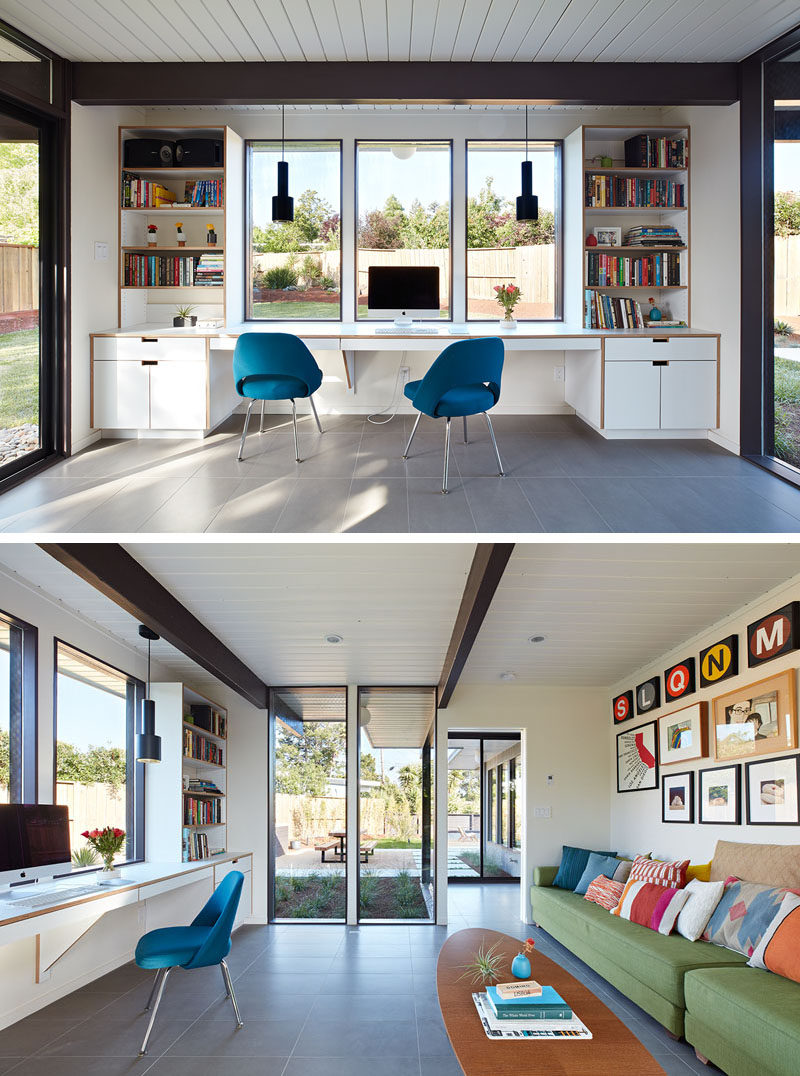
Photography ©2017 Mariko Reed
A new radiant floor heating system was installed in both the existing and new concrete slabs, while both new and original paneling was re-stained to bring out the richness of the wood, like in the living room.
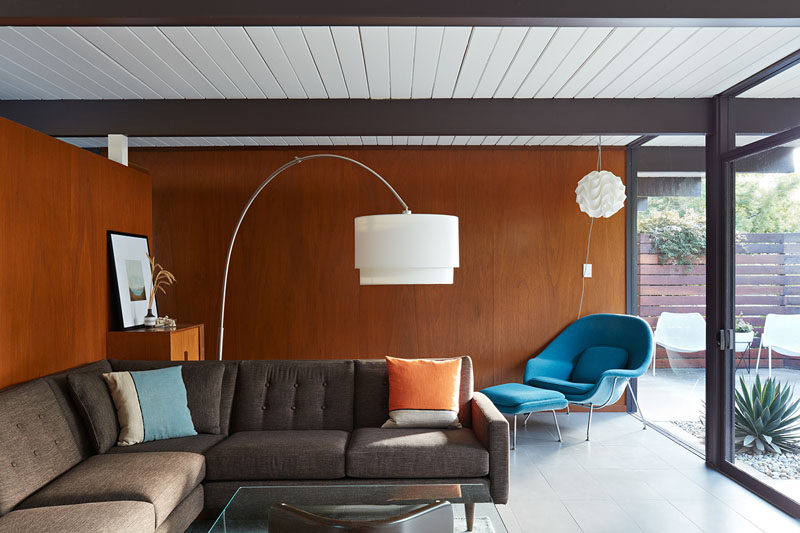
Photography ©2017 Mariko Reed
In the bedroom, the white wood ceiling runs from the interior through to the exterior of the house, while sliding glass doors provide the bedroom with access to a small patio.
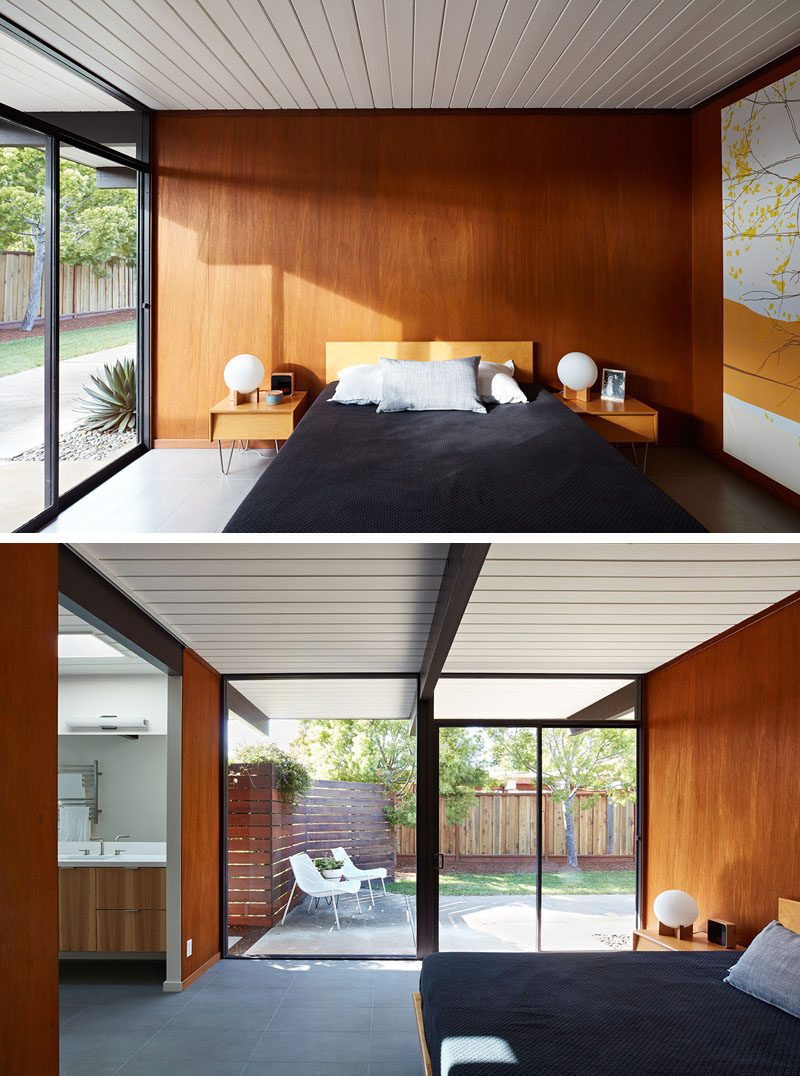
Photography ©2017 Mariko Reed
In the ensuite bathroom, large grey tiles cover the floor, while light colored tiles and a glass surround keep the shower bright.
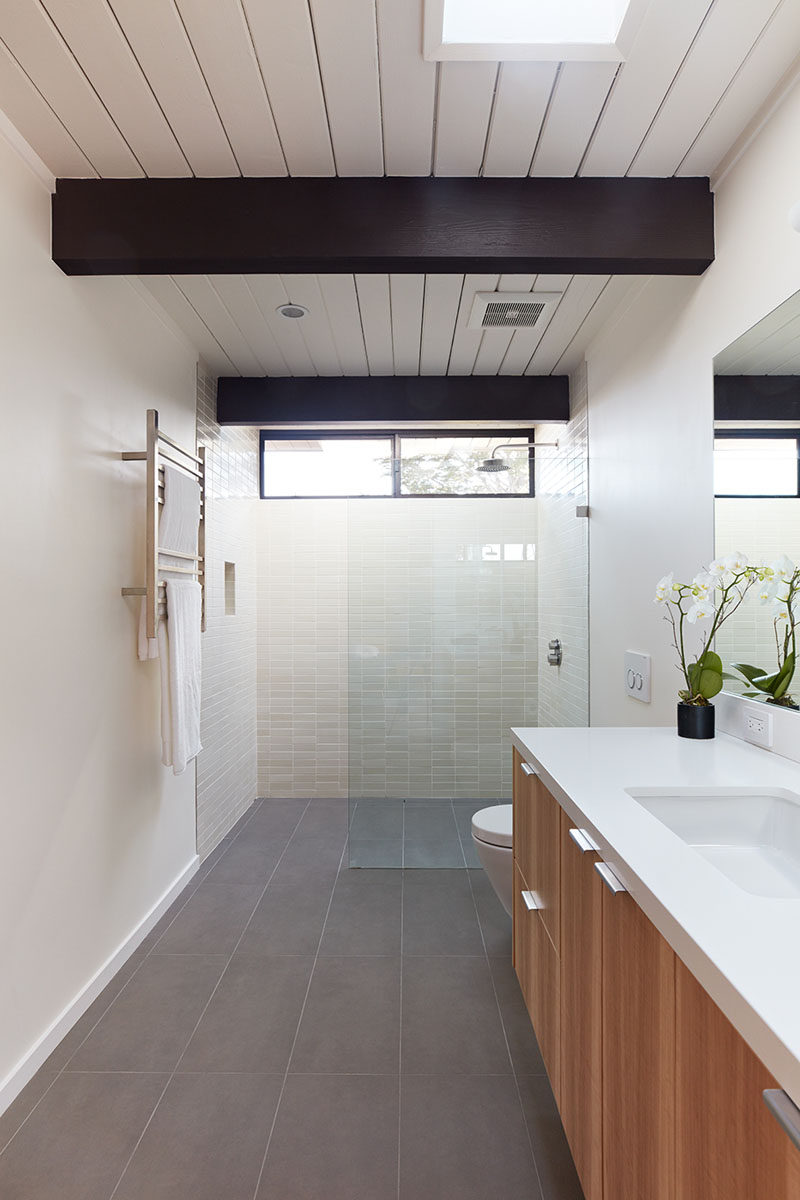
Photography ©2017 Mariko Reed
A second bathroom has a similar color palette as the first bathroom, however dark grout has been used for the white rectangular tiles in the bath/shower combo.
