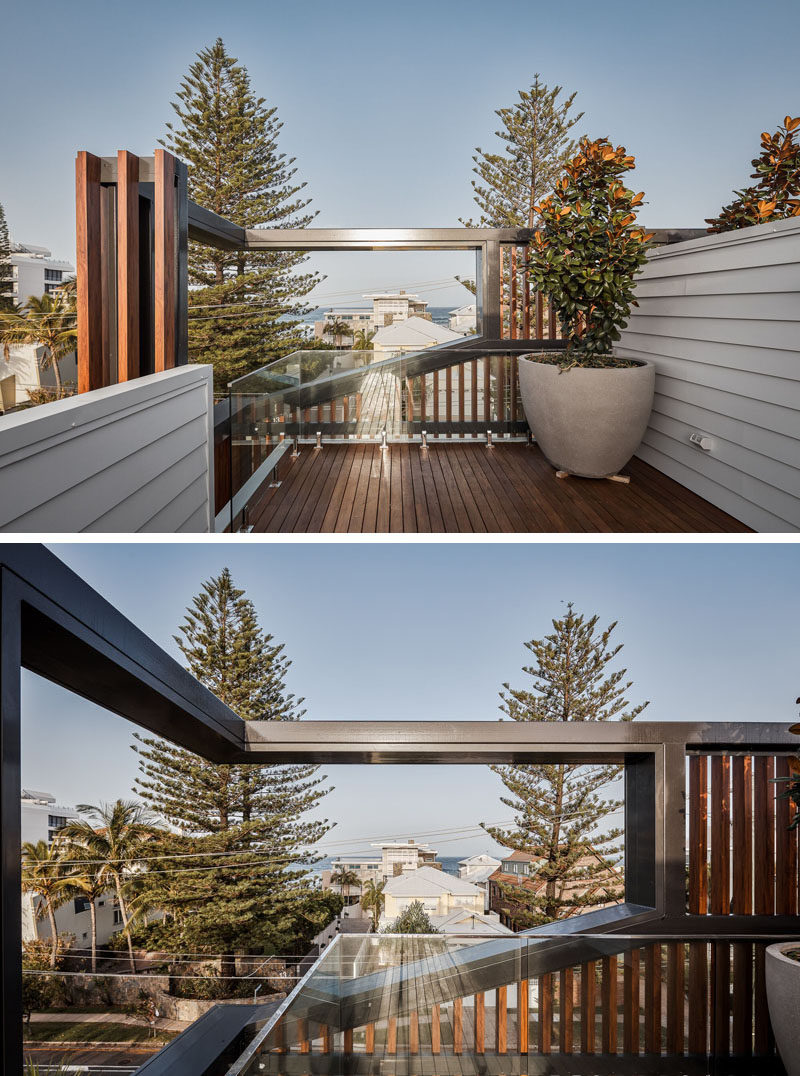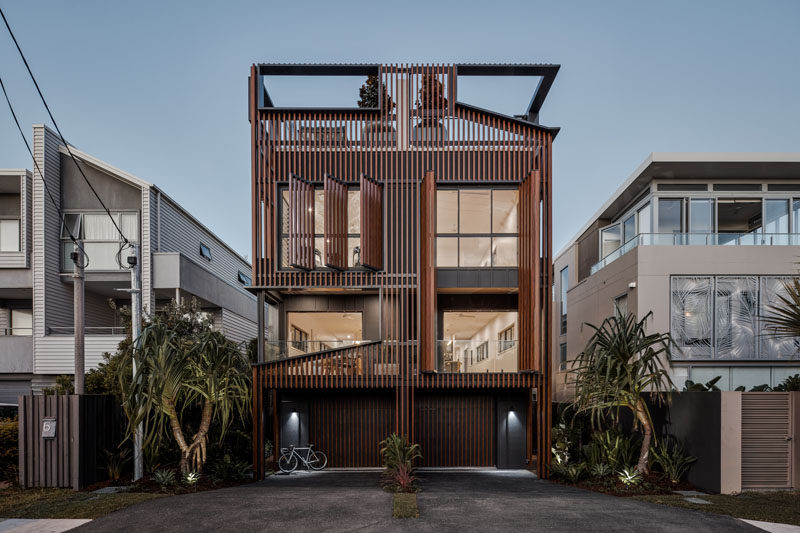Photography by Andy Macpherson
Architecture firm Studio Workshop, has designed a pair of beach residences that are located along a narrow, busy thoroughfare on the Gold Coast in Australia.
An array of vertical fins have been added to serve multiple functions including sun-shading, privacy, curation of views, and to modulate the scale of the overall form.
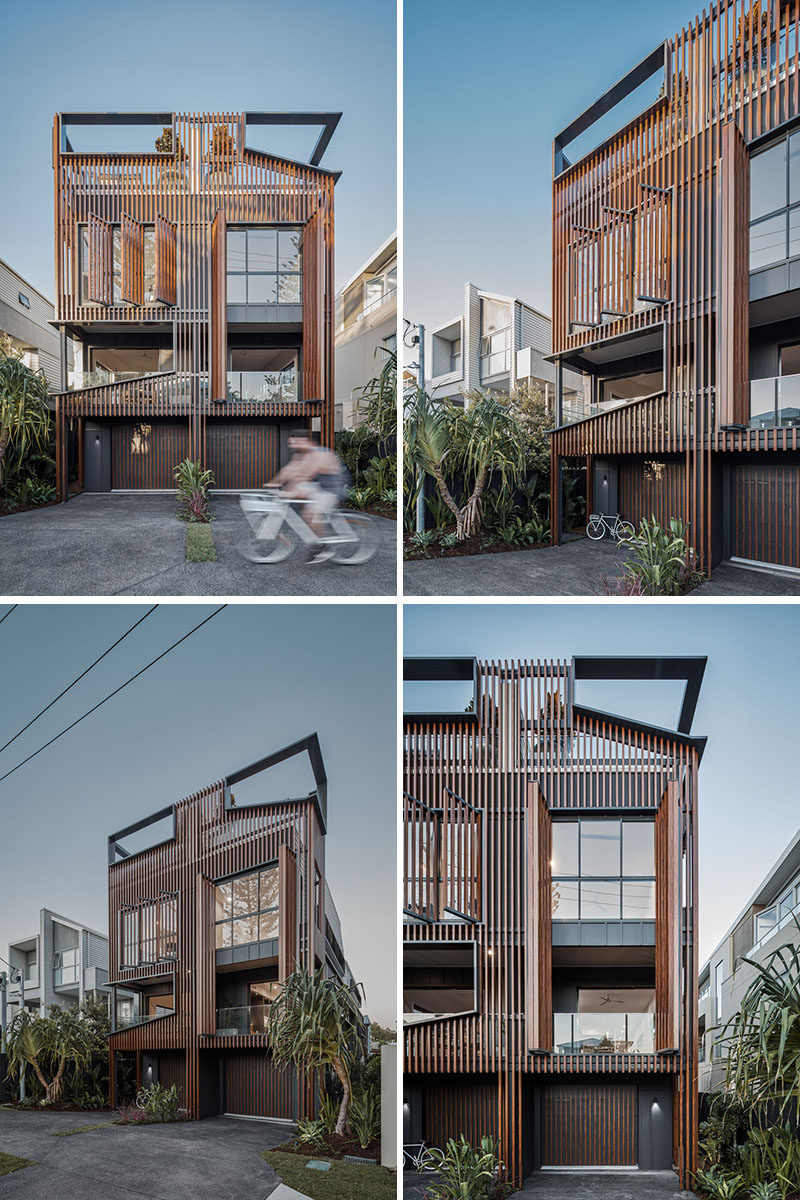
Photography by Andy Macpherson
Inside, there’s a wood staircase with glass handrails that lead from the garage up to the social areas of the house and bedrooms on the top floor.
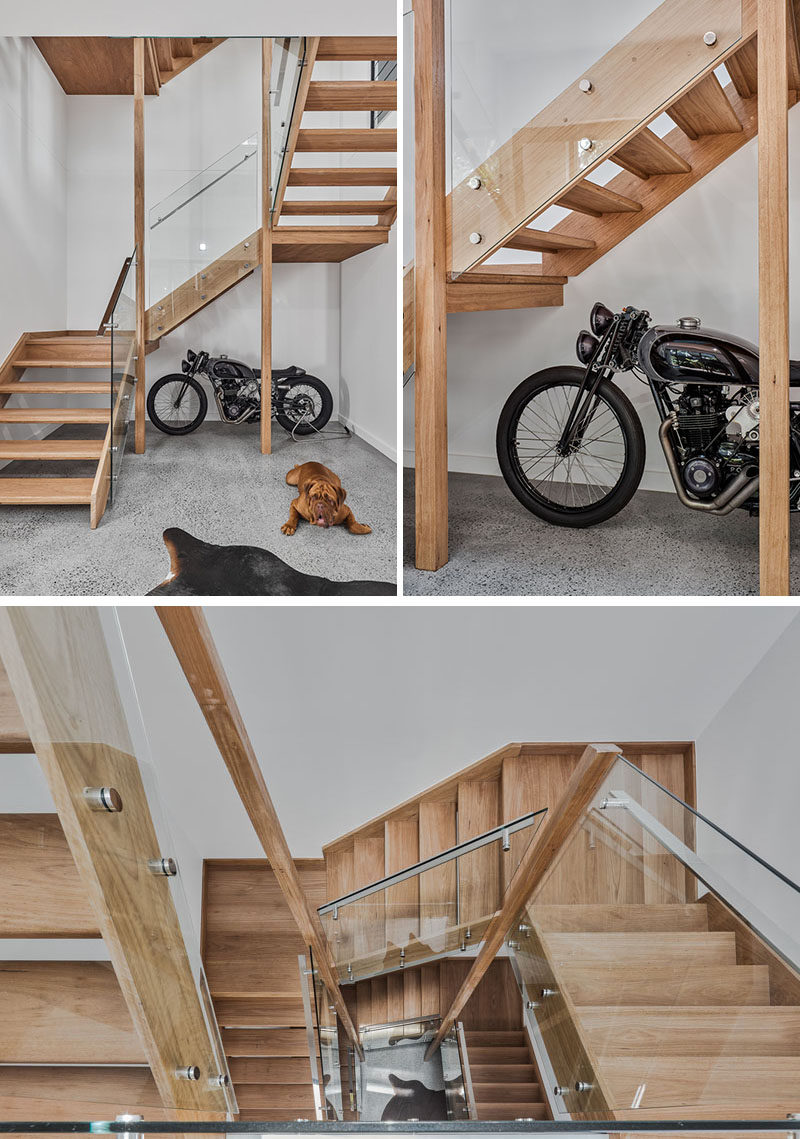
Photography by Andy Macpherson
On the main living level of the house, there’s a living room at one end. A row of windows provides natural light to the room, while louver windows allow the flow of air through the room.
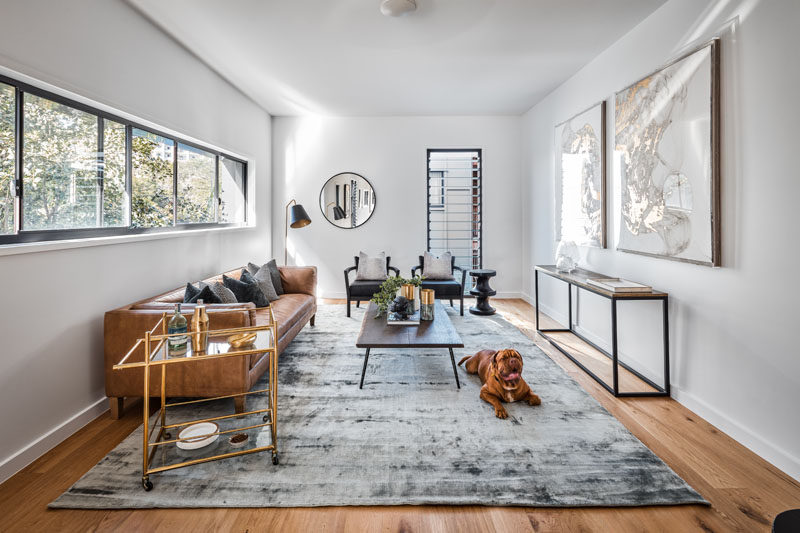
Photography by Andy Macpherson
Also on this floor of the house is a kitchen with black cabinetry and an island that features open shelving and seating on one side.
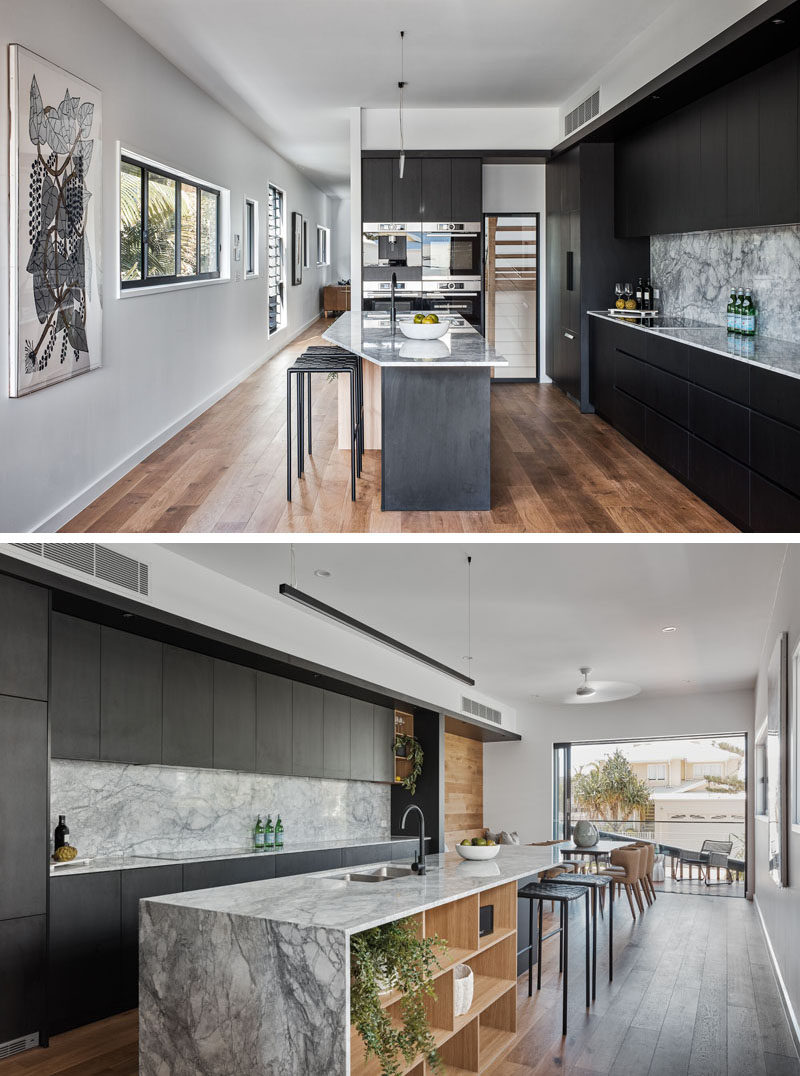
Photography by Andy Macpherson
The black cabinetry of the kitchen meets a custom-designed built-in wood bench. The dining area opens up to an alfresco dining space with views of the street.
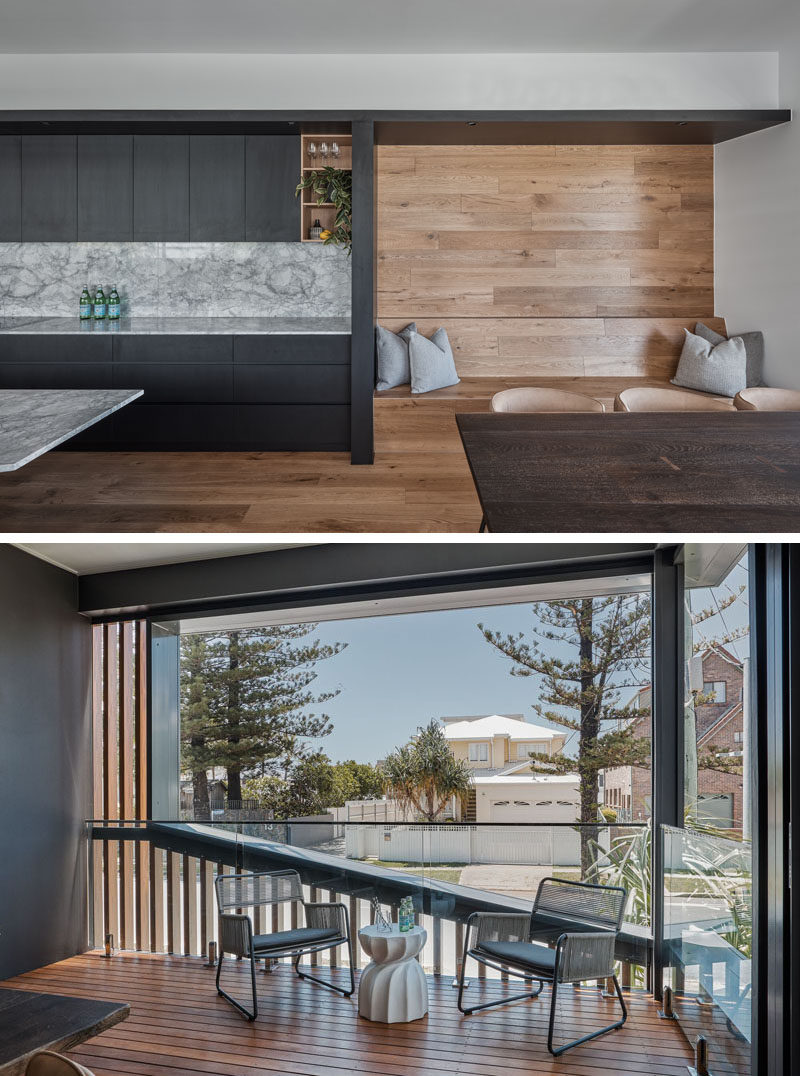
Photography by Andy Macpherson
The upper floor of the home is dedicated to bedrooms and bathrooms. Contemporary furnishings create a relaxed environment, while the wood screens add a sense of privacy.
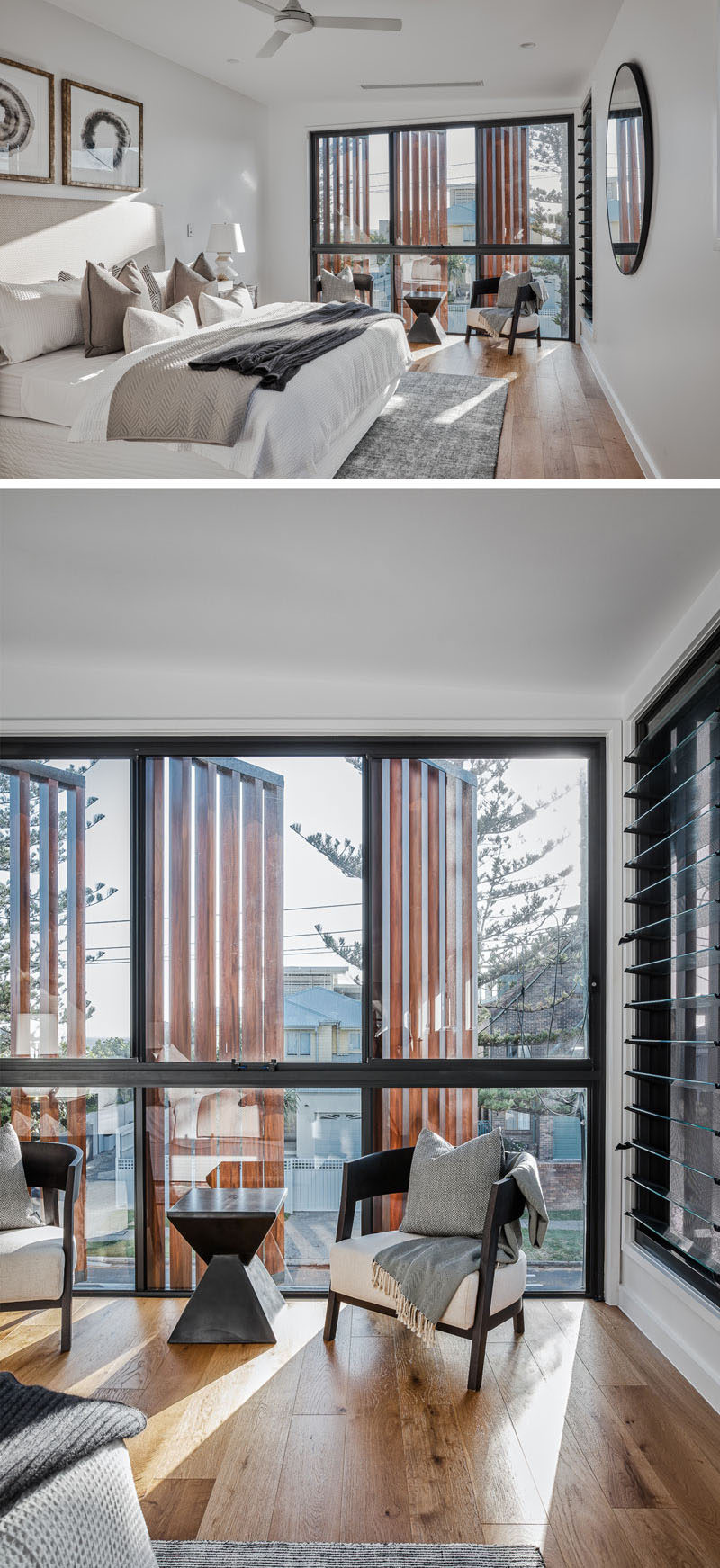
Photography by Andy Macpherson
A simple color palette of grey, white, and black has been used in the bathroom, while a large mirror reflects the light from the window.
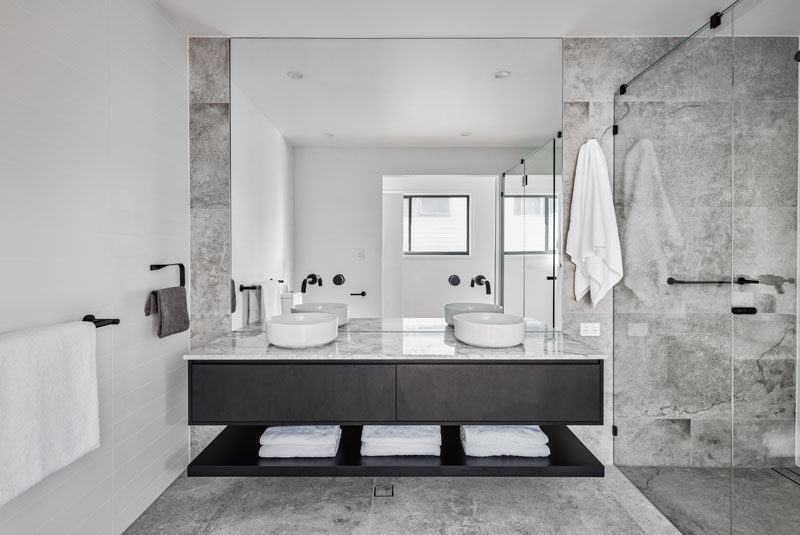
Photography by Andy Macpherson
The home also features a rooftop deck that provides water views over the top of other houses in the neighborhood.
