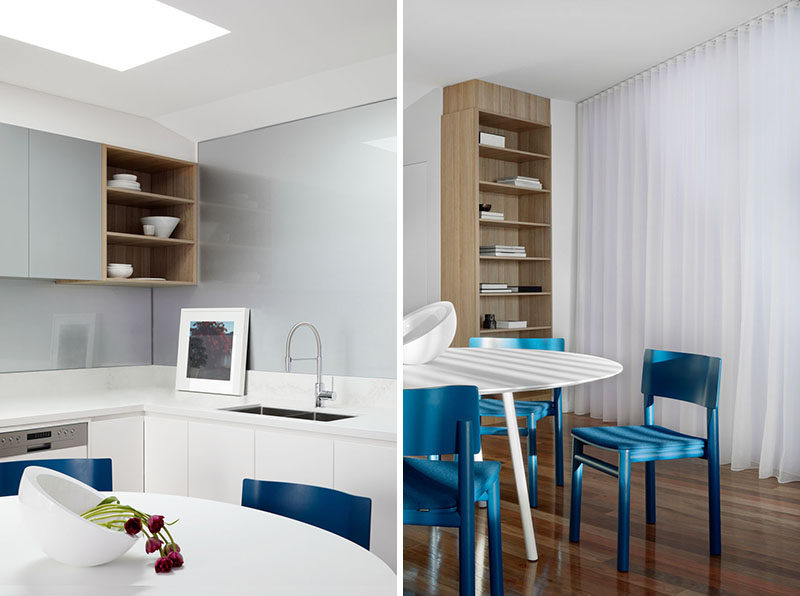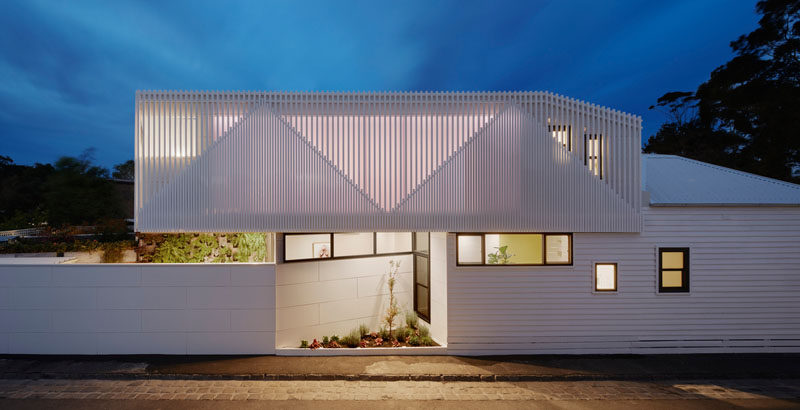Photography by Tatjana Plitt
Architecture firm Weian Lim Architects (WALA) have designed the renovation and addition of a dilapidated double-fronted Victorian house, that’s a heritage listed building located in a suburb of Melbourne, Australia.
To create more space and to save the original front of the house, the architects introduced a second storey volume to the rear of the property.
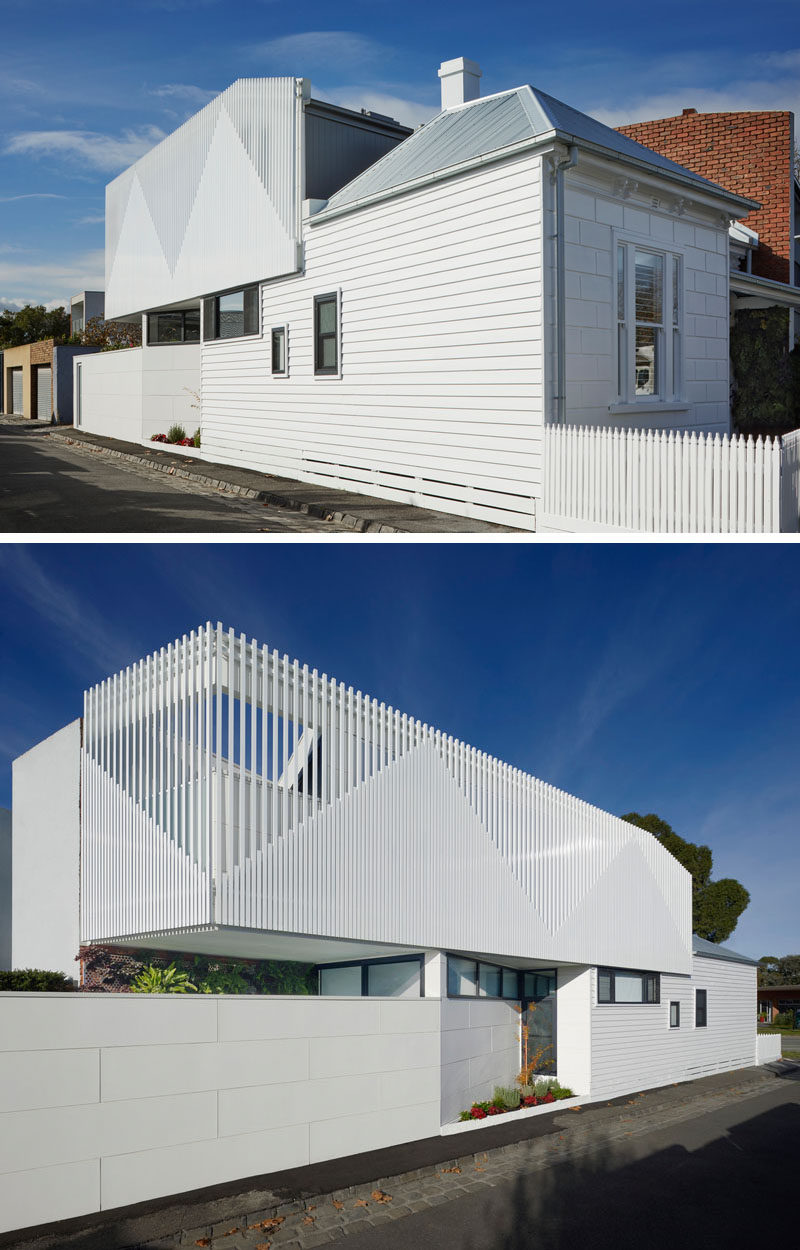
Photography by Tatjana Plitt
Inside, the house lay out is slightly different than expected, with the bedrooms, bathrooms, and study on the ground floor, while the social areas are on the upper floor. One of the bedrooms has access to a small covered wood deck with a green wall that looks out onto the garden.
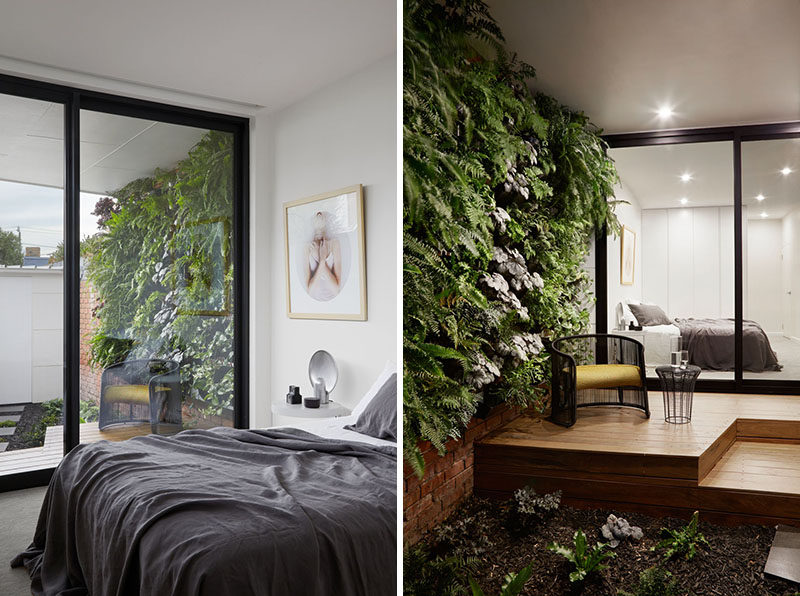
Photography by Tatjana Plitt
New windows were introduced to the home, and in one of the bathrooms, the frameless glass shower screen allows the natural light from the window to flow throughout the room.
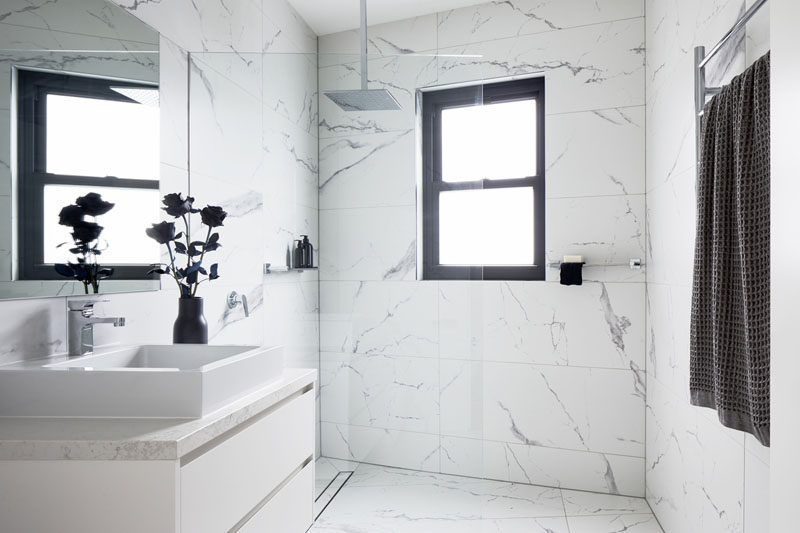
Photography by Tatjana Plitt
The home office is tucked away into a small angled space, while in the hallway, views of the garden can be enjoyed.
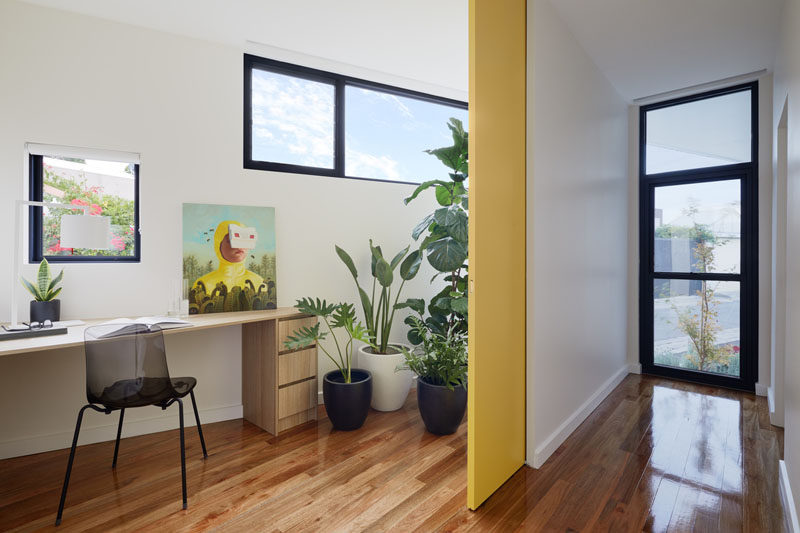
Photography by Tatjana Plitt
Upstairs, the new living space is open plan, with a floor-to-ceiling curtain providing privacy from the street. The living room opens to a small balcony with views of the city.
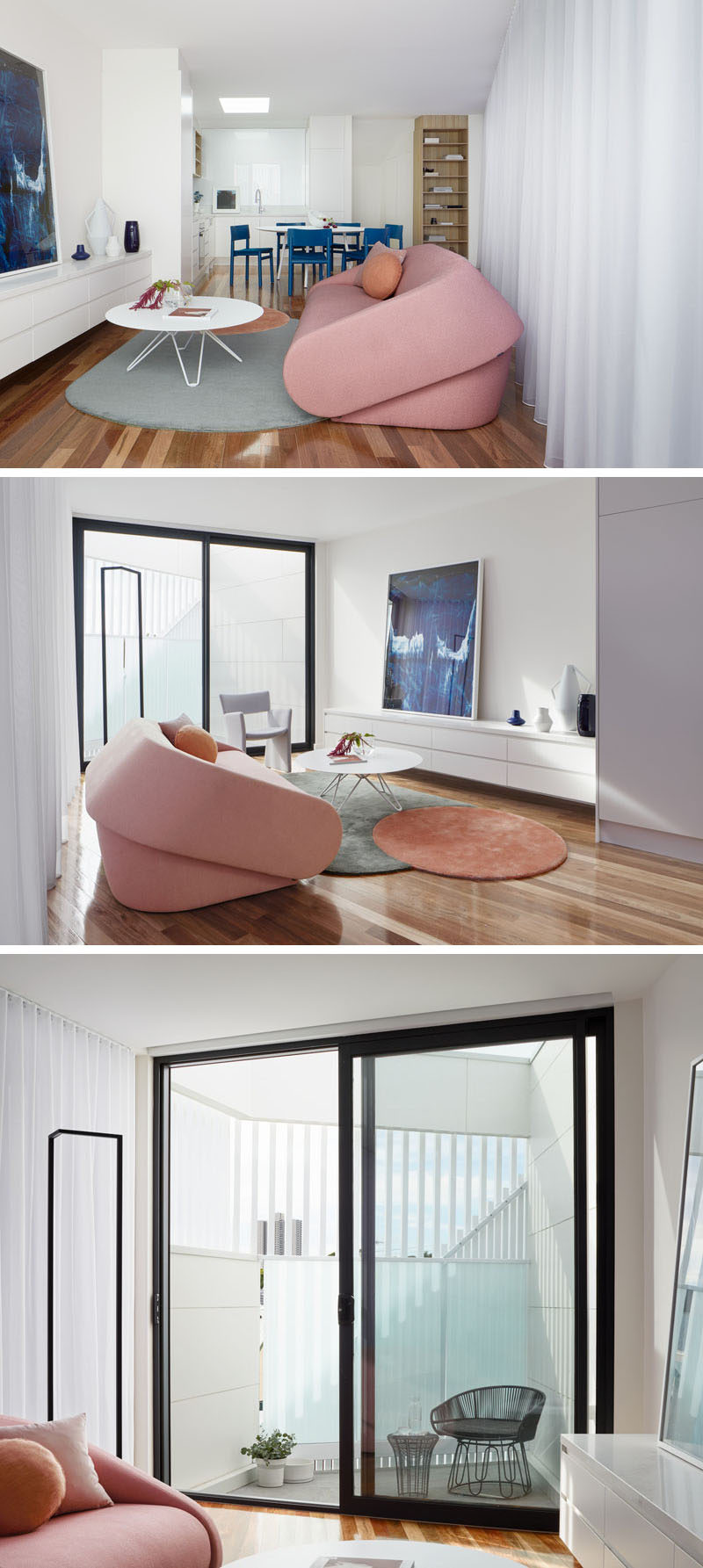
Photography by Tatjana Plitt
A skylight in the ceiling adds light to the dining area and the kitchen, while blue chairs add a pop of color to interior.
