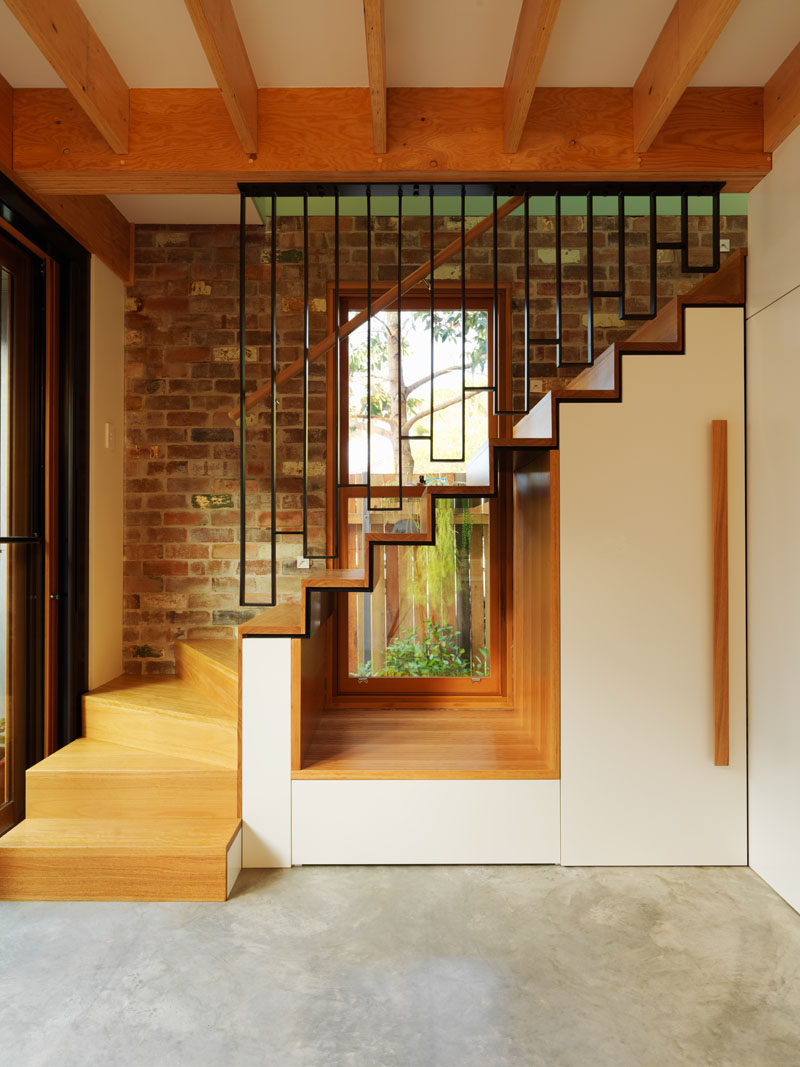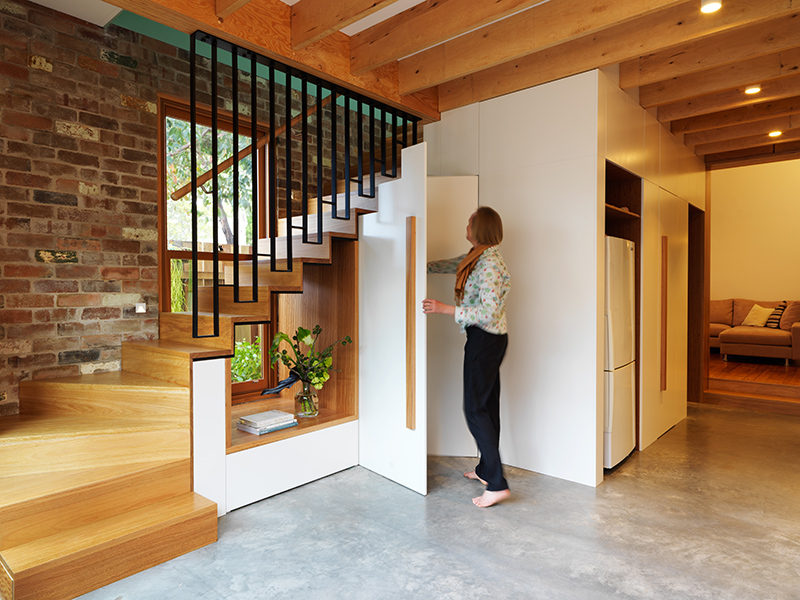Photography by Nick Bowers
When Anderson Architecture were designing the renovation of this house in Sydney, Australia, they chose to create a cut-out underneath the stairs to allow the light from the window to flow through to the interior.
By including a cut-out underneath the stairs, they also provided a view of the garden at the side of the house.

