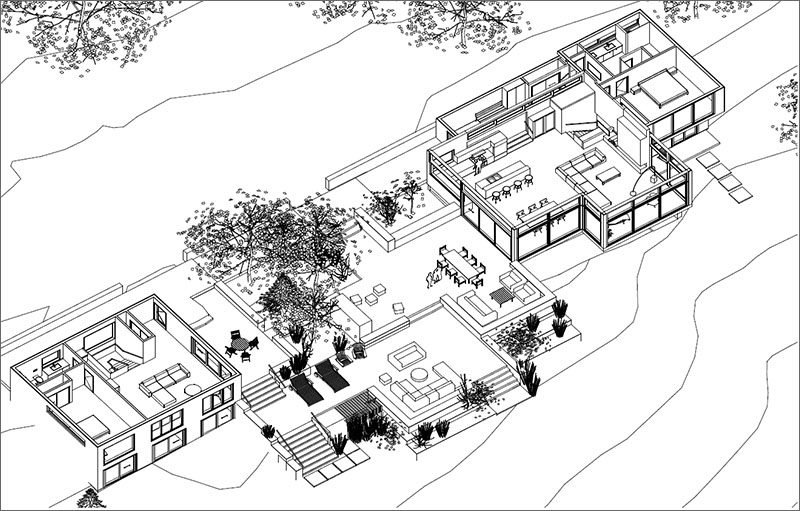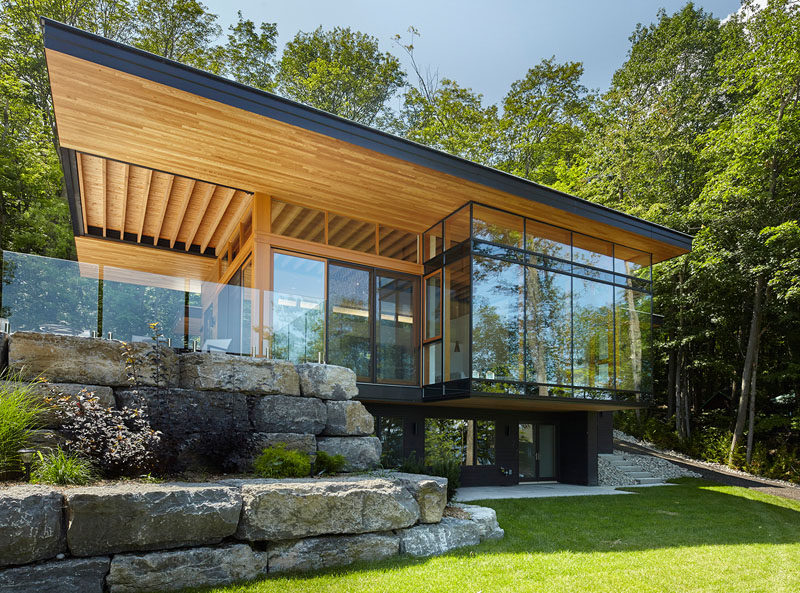
Photography by Maciek Linowski
Trevor McIvor Architect Inc, have completed a multi-phase project in Penetanguishene, Ontario, that overlooks Georgian Bay, which is part of Lake Huron.
This project included three phases: the main cottage (on the right in the photo below), the reno cottage (on the left), as well as the landscaping between the two cottages.
The smaller cottage was renovated to match the new cottage, and elements such as cladding, form, and windows, were updated. The landscaping between the two buildings consists of stone and native plants, allowing the two cottages to be seen as one project.
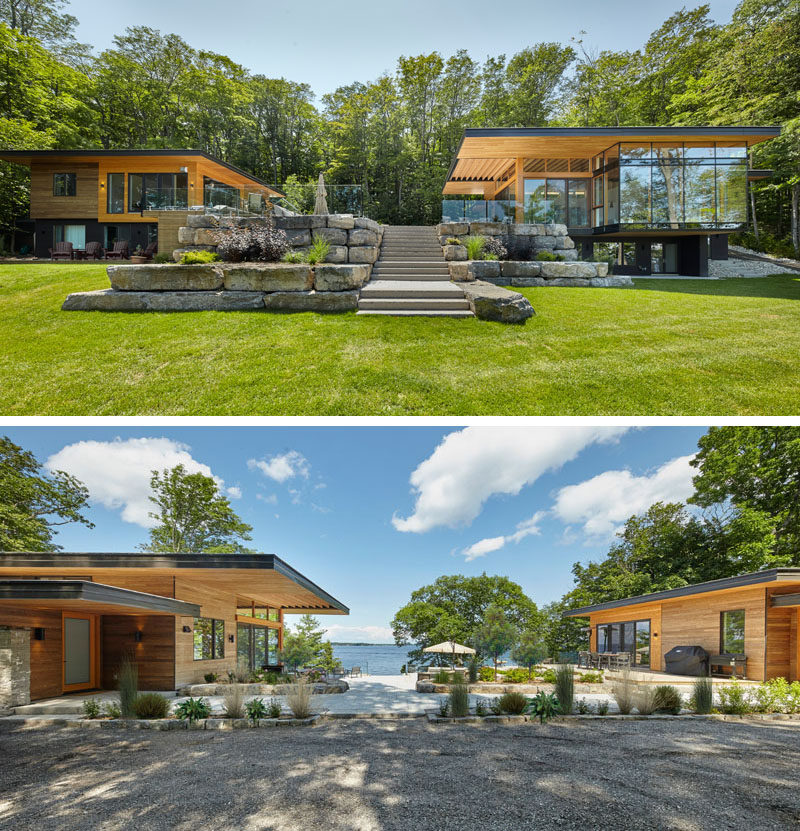
Photography by Maciek Linowski
The new ‘Severn Sound Cottage’ has a contemporary design featuring large roof overhangs, 13ft (4m) ceiling heights with Douglas Fir wood ceilings and soffits, and exposed timber joists.
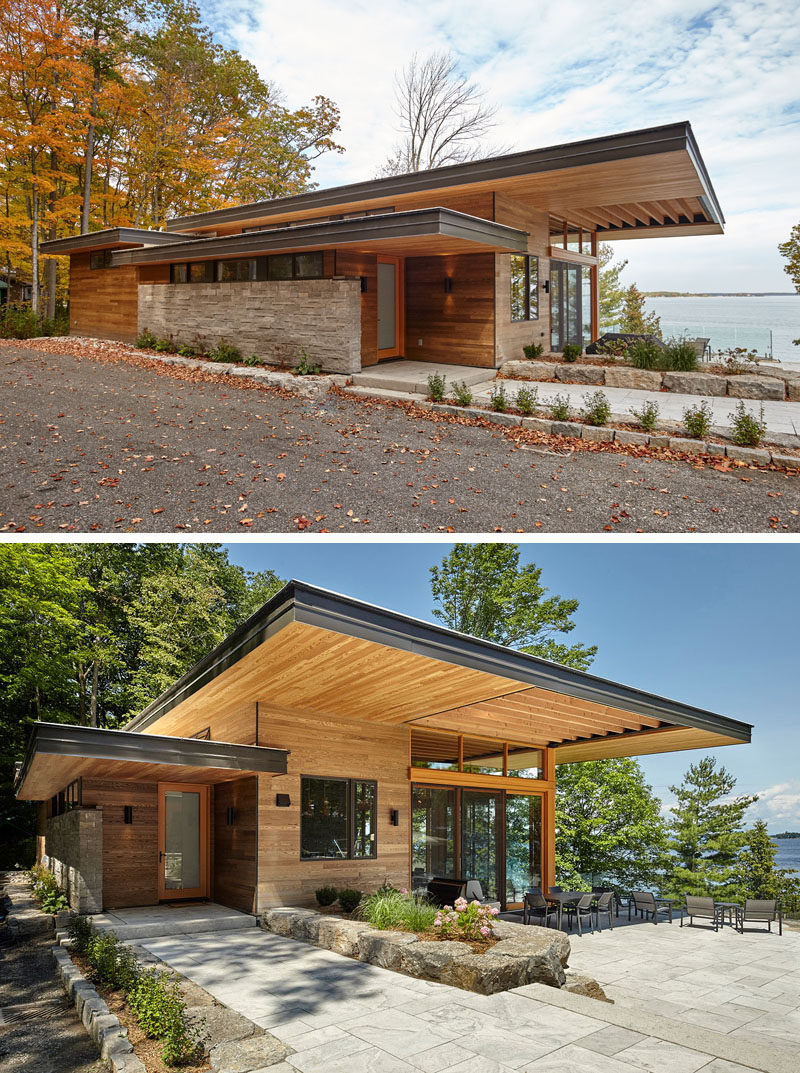
Photography by Maciek Linowski
The strongest feature is the cantilevered roof sheltering the area between the living space and the outdoor terrace.
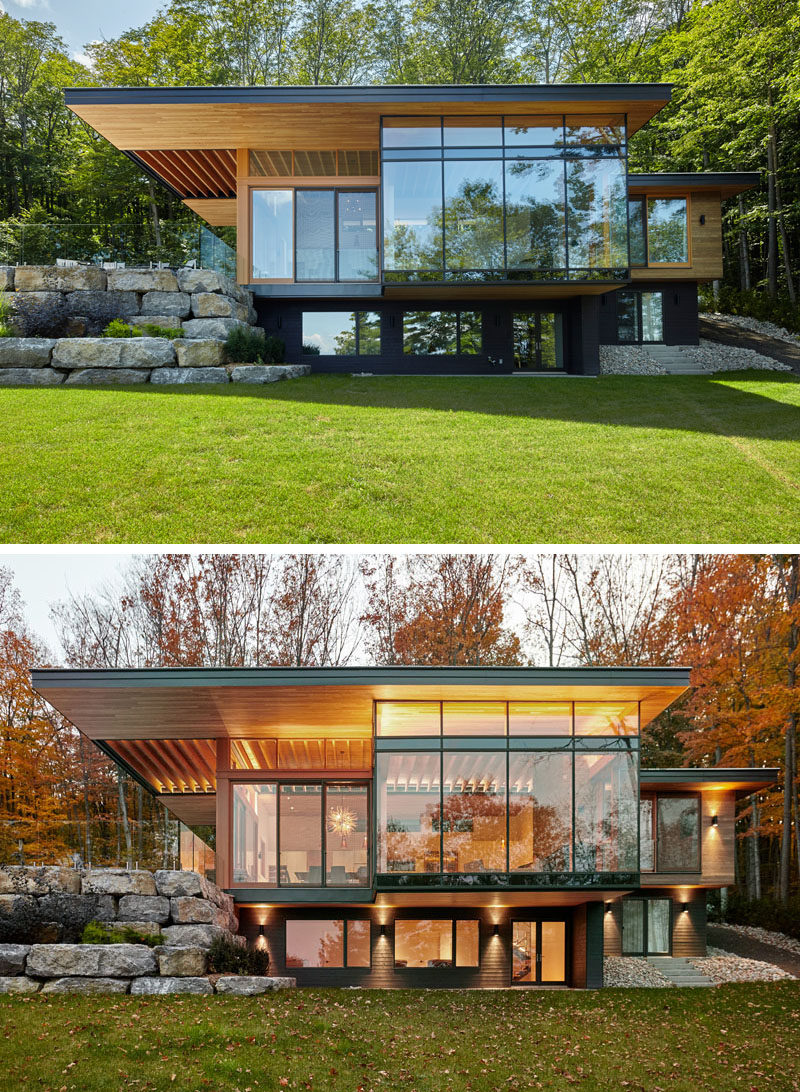
Photography by Maciek Linowski
Inside, there’s an open-concept layout as well as clean, simple detailing. When the sliding doors are open, the living space spills onto the outside, creating an indoor/outdoor living environment.
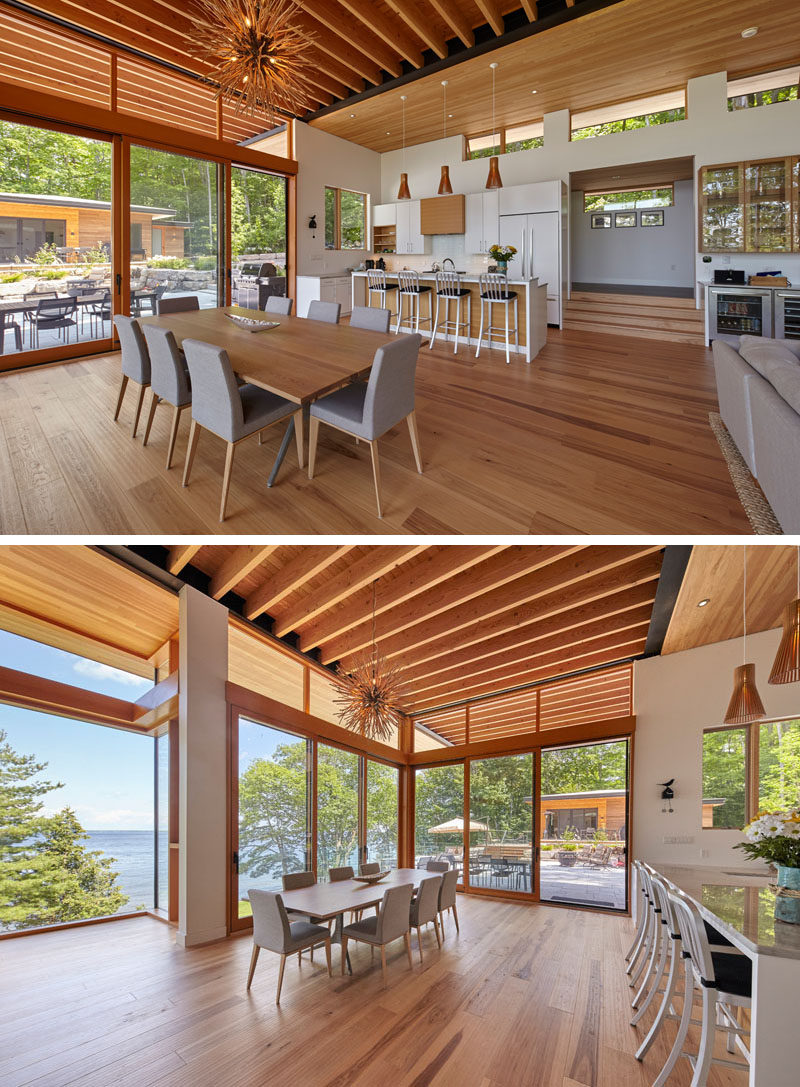
Photography by Maciek Linowski
Most of the public spaces in the main cottage have large windows, making the user feel as if they are outside.
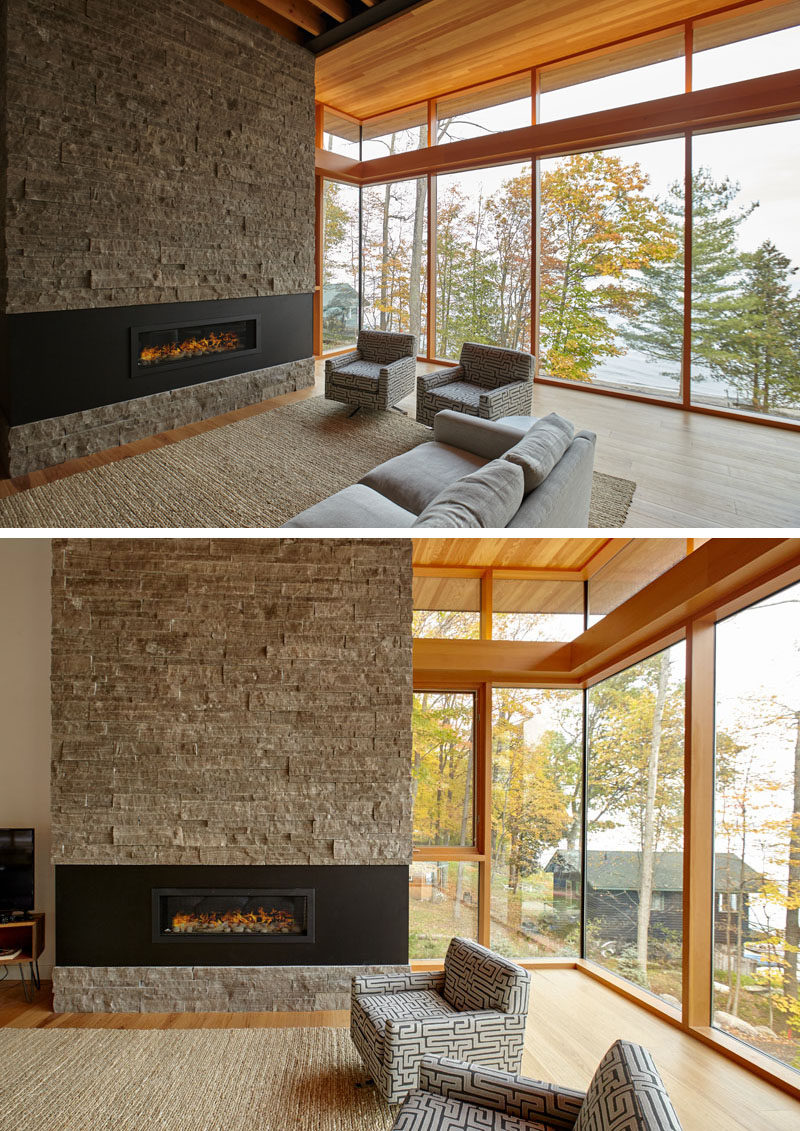
Photography by Maciek Linowski
The main cottage also has more private areas, like bedrooms and bathrooms. In this bathroom, a double sink wood vanity with a white countertop sits beside a walk-in shower. A frosted window provides privacy, but at the same time, still lets the natural light through.
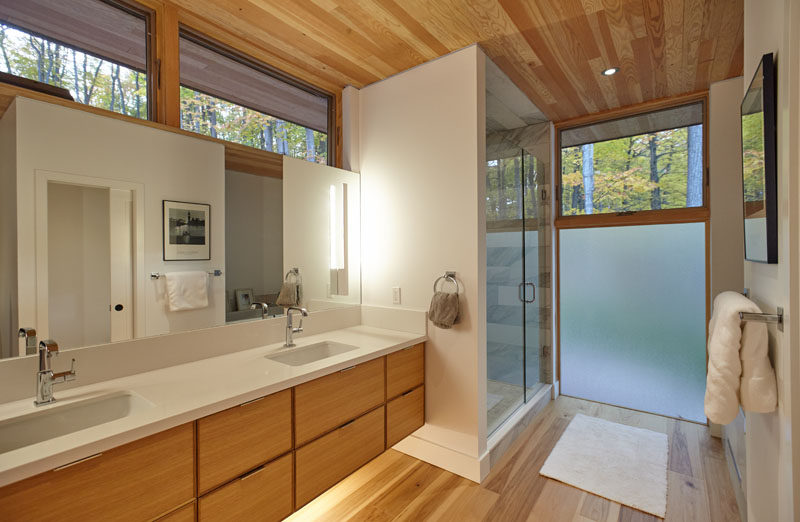
Photography by Maciek Linowski
Here’s a look at the layout that shows how the landscaping connects the two cottages.
