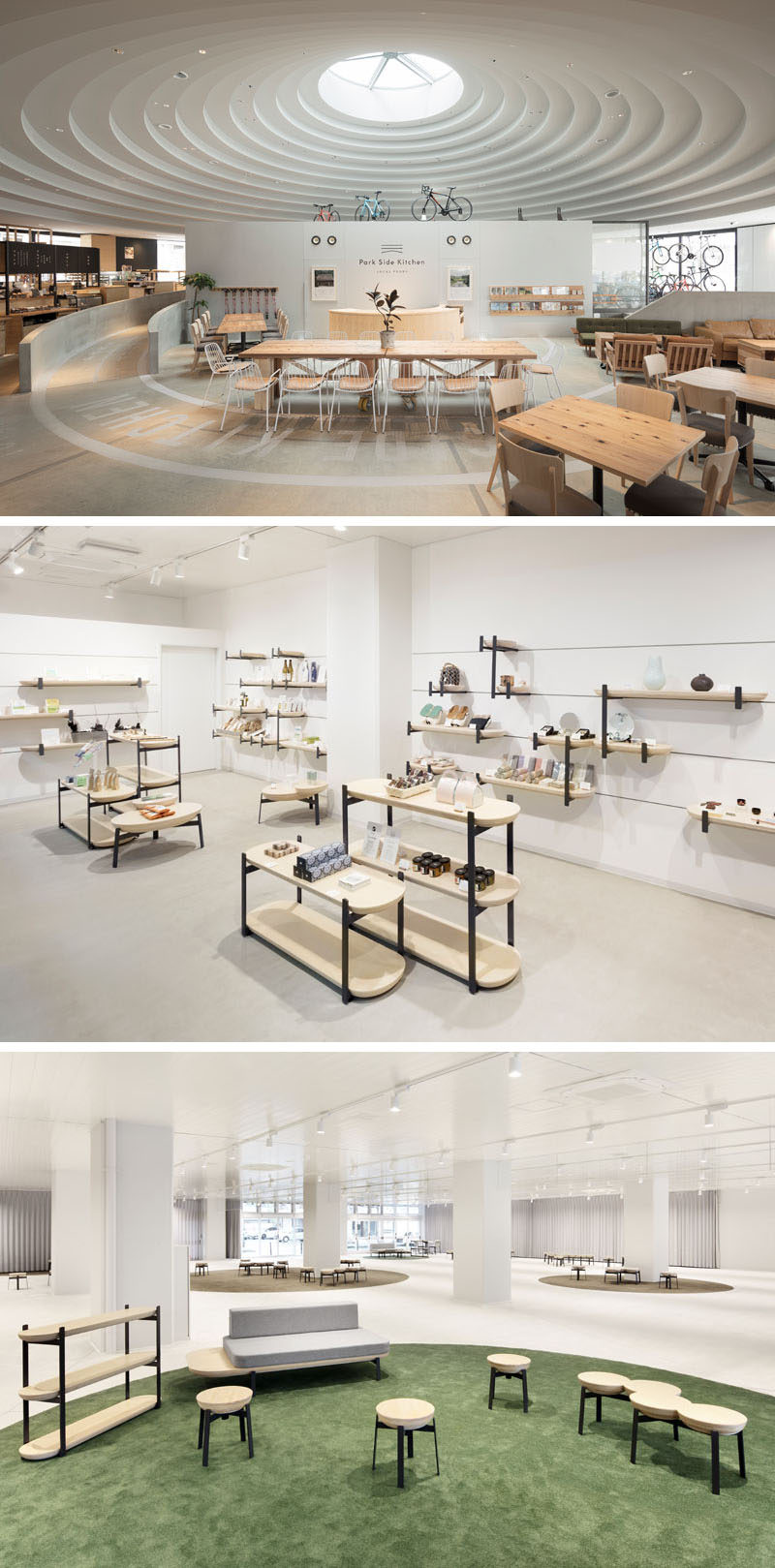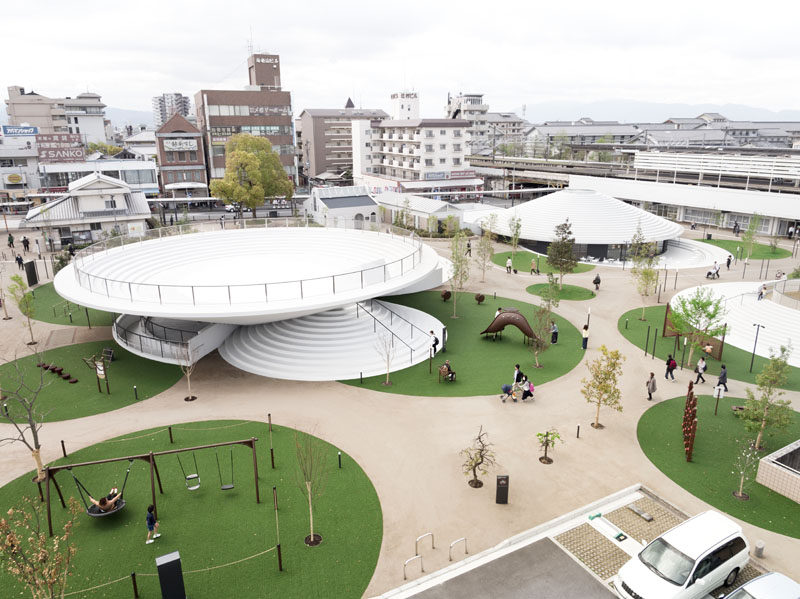Photography by Takumi Ota
Japanese architecture firm nendo have recently completed the Cofufun plaza for Tenri Station in Nara prefecture, Japan.
The plan for the 64,583 square foot (6,000 sqm) plaza was to create a space that the local community would be able to use for events and gatherings, and would serve as a tourist information centre.
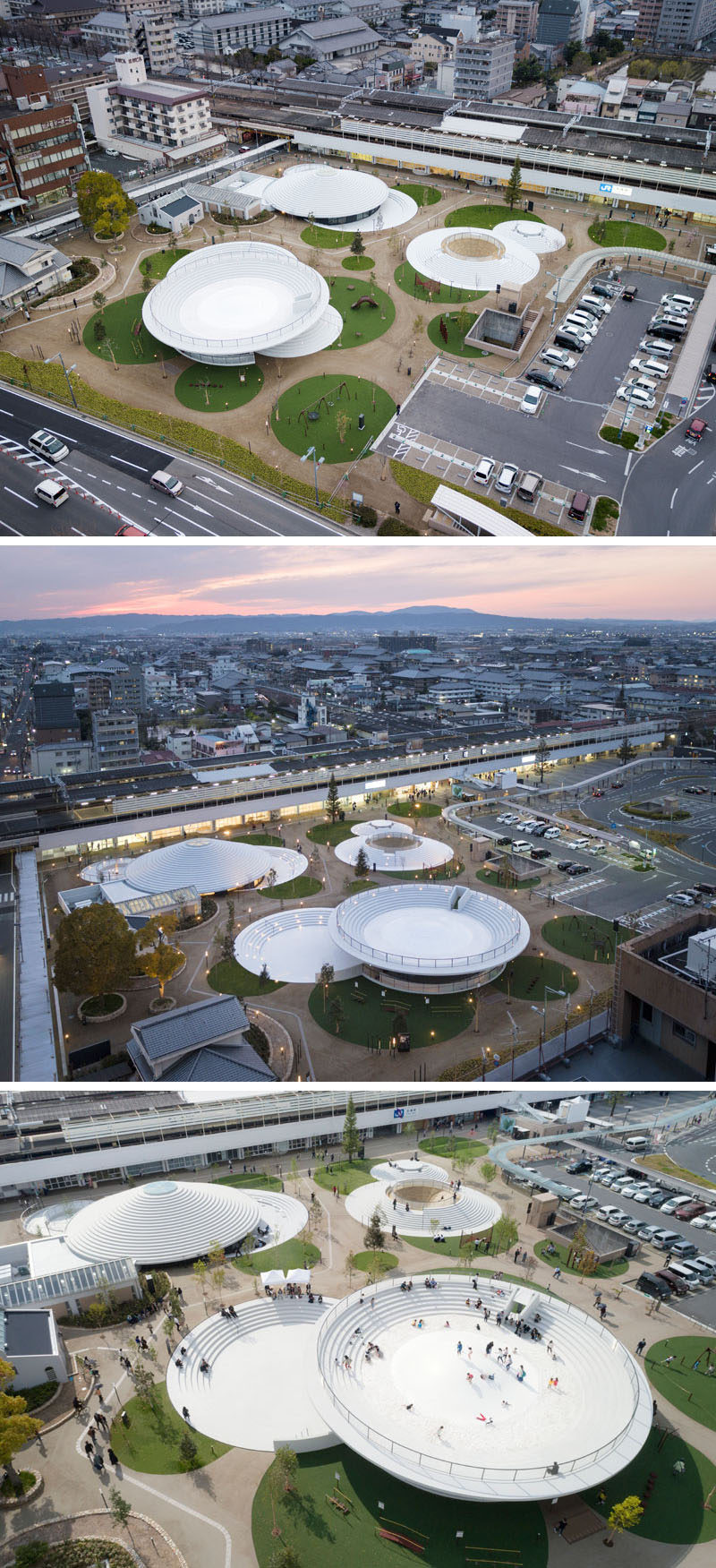
Photography by Takumi Ota
Nendo explains, “Tenri’s urban boundaries include a number of ancient Japanese tombs, known as “cofun”. The cofun are beautiful and unmistakable, but blend into the spaces of everyday life in the city. The plaza’s landscape, richly punctuated by several of these cofun, is a representation of the area’s characteristic geography: the Nara Basin, surrounded on all sides by mountains. “
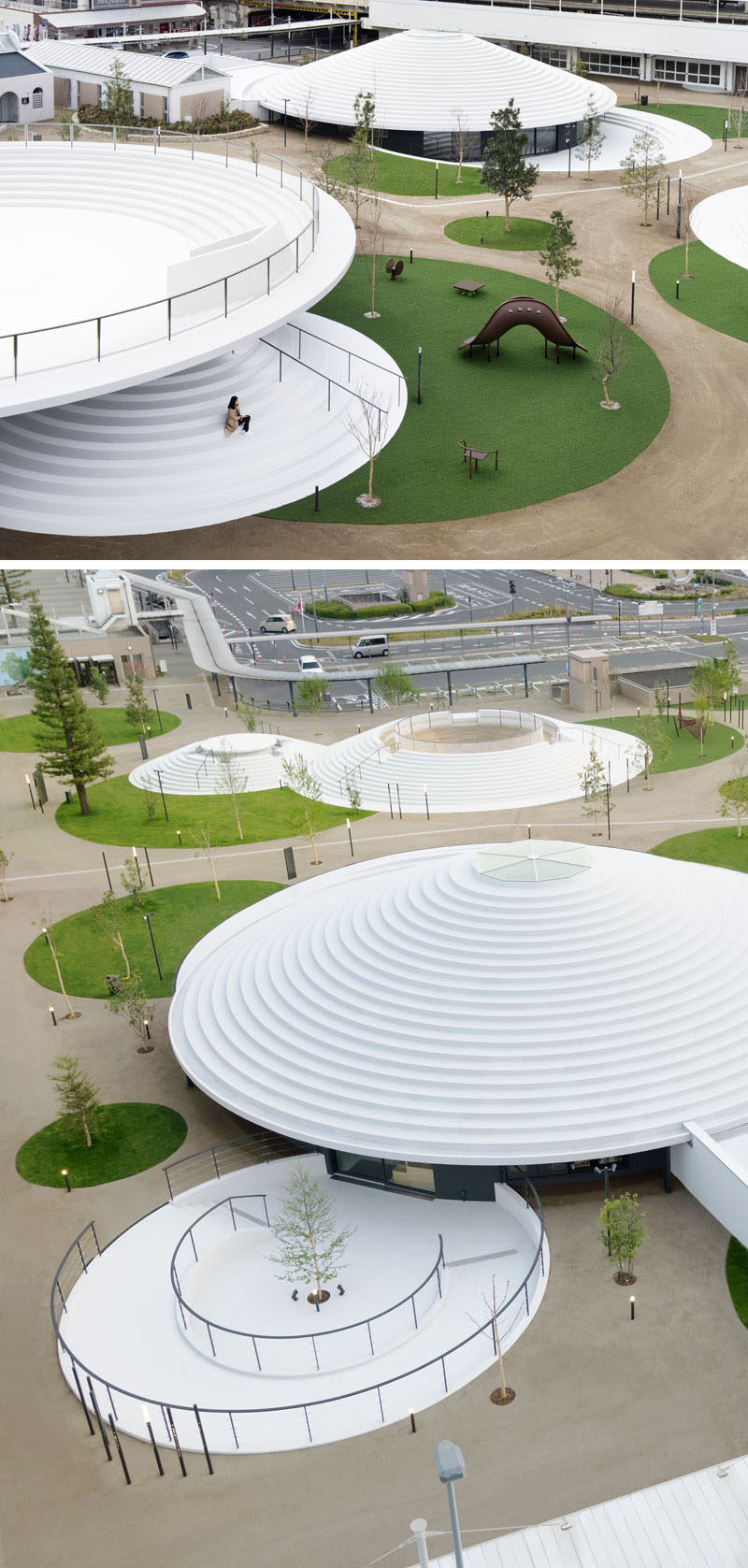
Photography by Takumi Ota
Many of the concrete structures in the plaza were prefabricated offsite and then installed onsite, allowing the concrete moulds to be used multiple times resulting in the process being cost efficient.
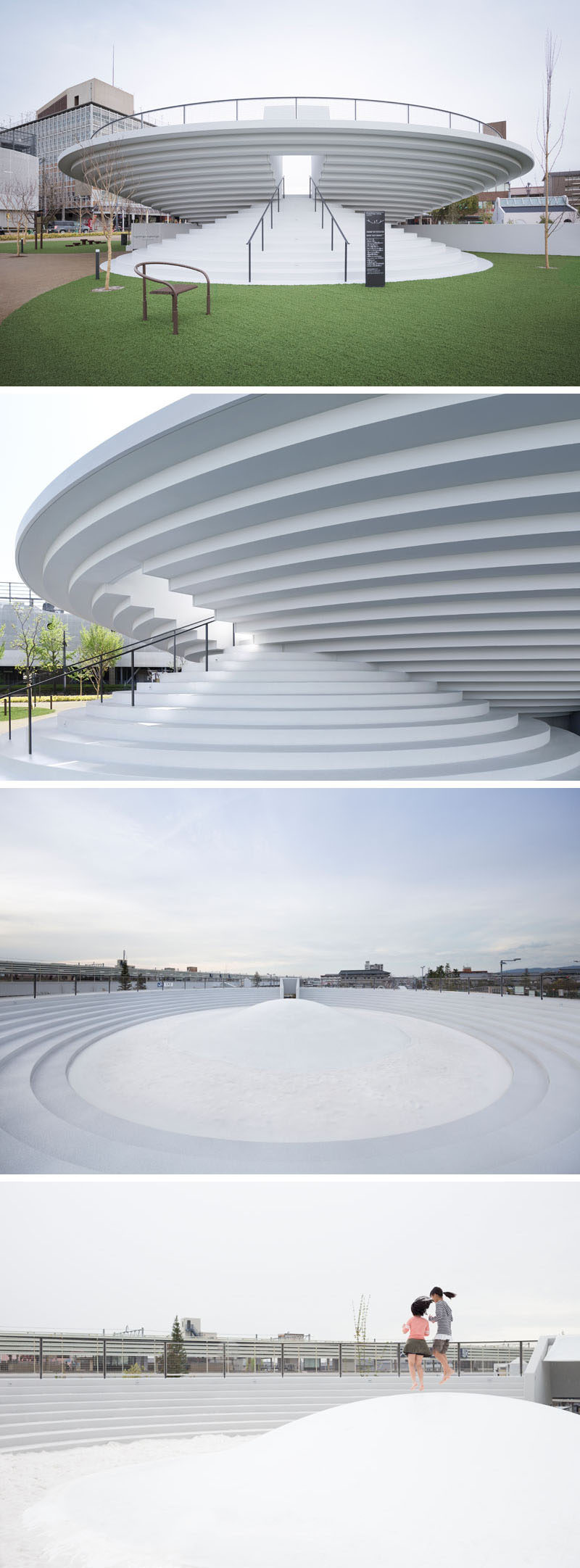
Photography by Takumi Ota and Daici Ano
The different levels of the white buildings allow visitors to have the option to climb to the top of them, play or rest on the stairs, and they also allow for specific performance spaces.
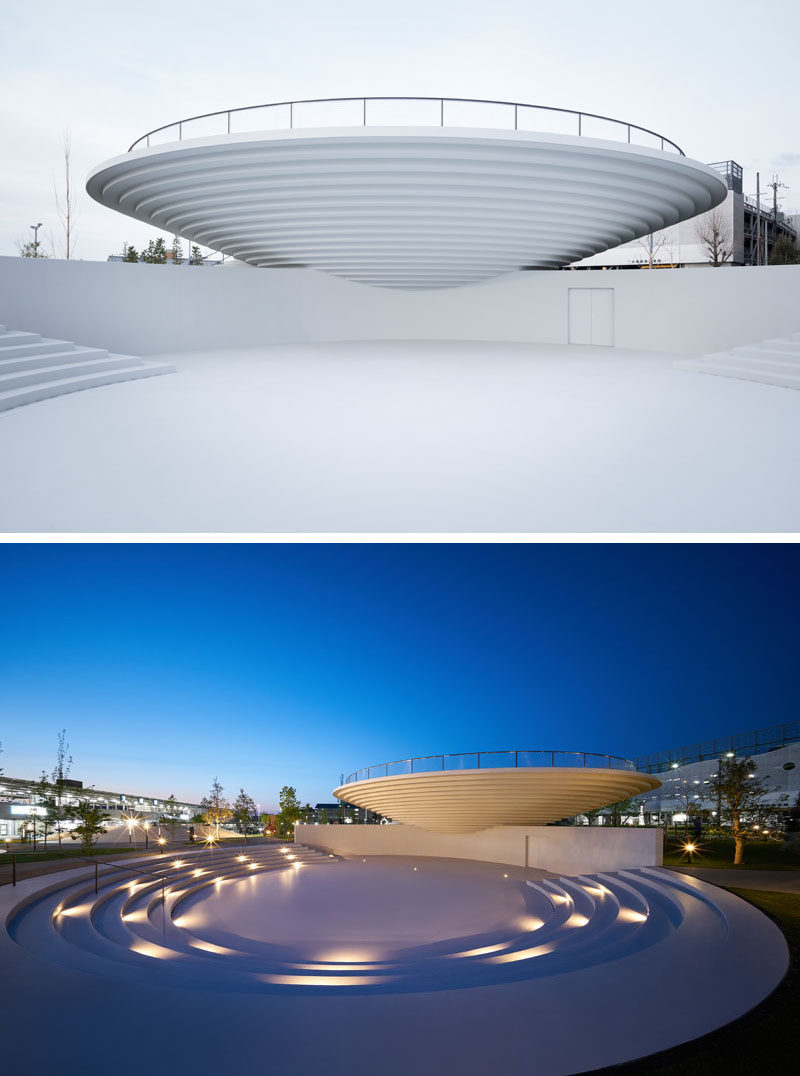
Photography by Takumi Ota and Daici Ano
Here you can see how the stairs lead to a curved wooden feature hidden at the top of the building, while another building provides a place to sit at a large circular communal table.
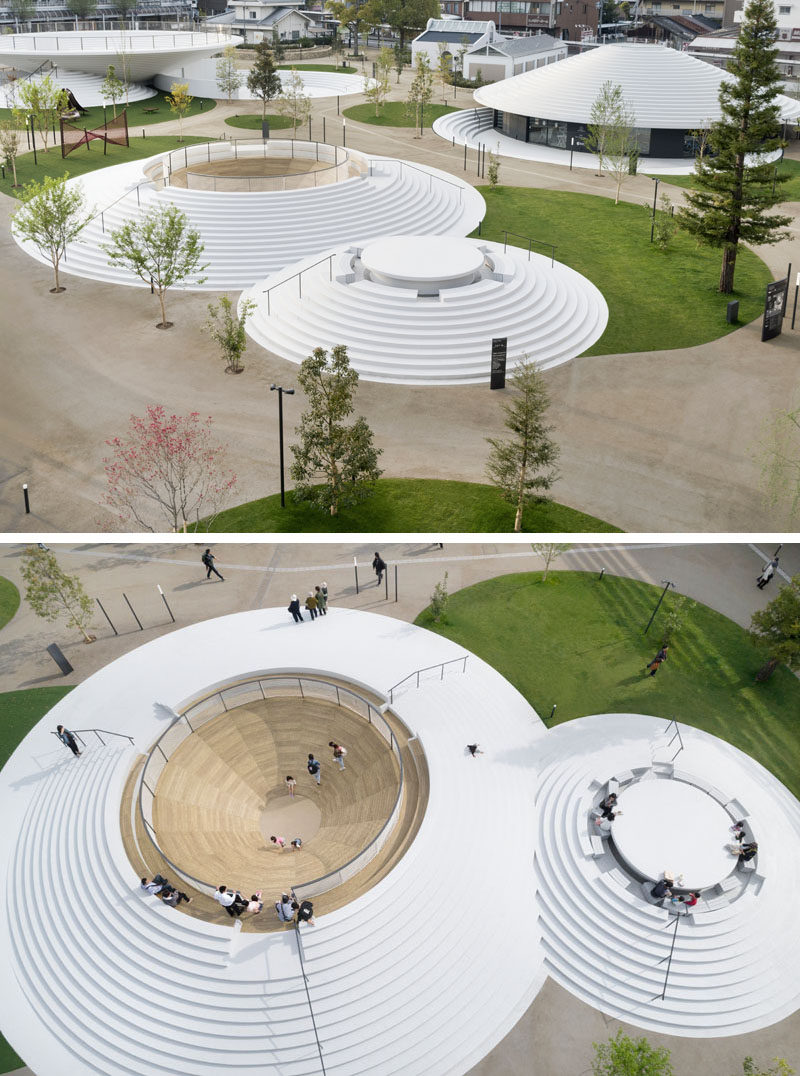
Photography by Takumi Ota
The main building in the plaza is home to a lounge and study space, a play space for children and a stage that can be used for concerts or public screenings. There’s also a small store that sells souvenirs.
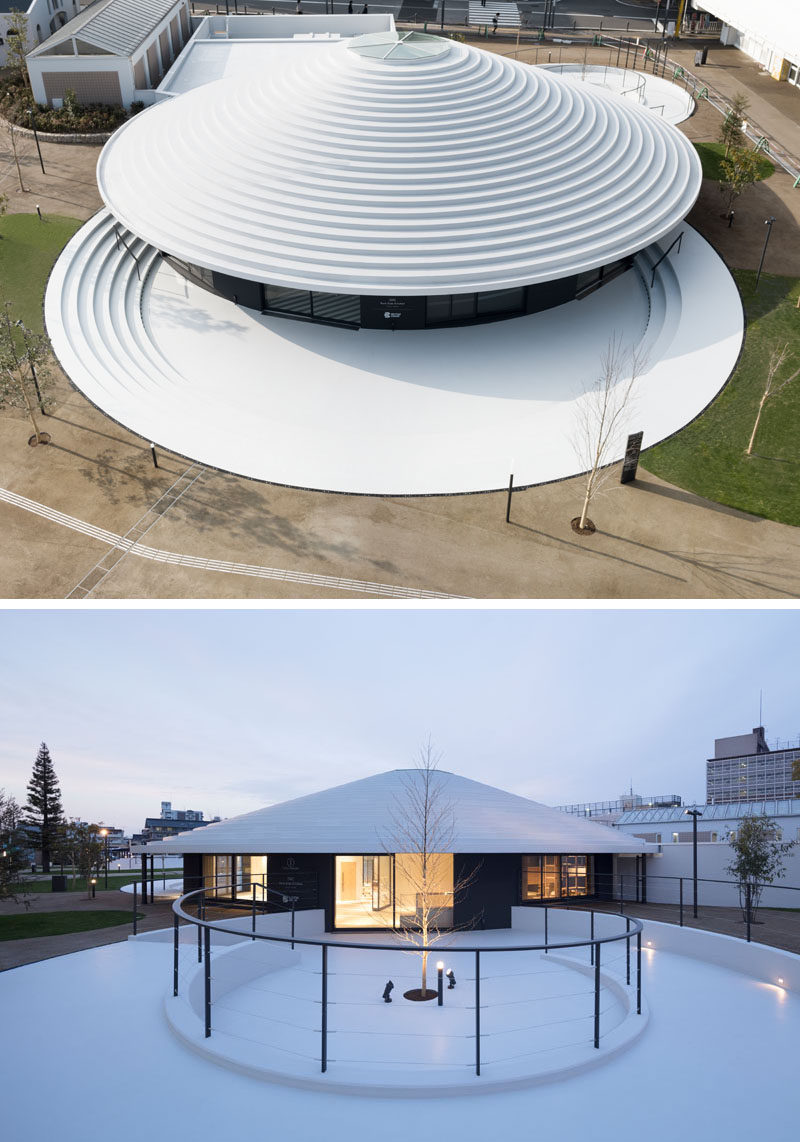
Photography by Takumi Ota
All of the furniture inside the building was made using wood from the Nara prefecture and designed with the cofun theme in mind.
