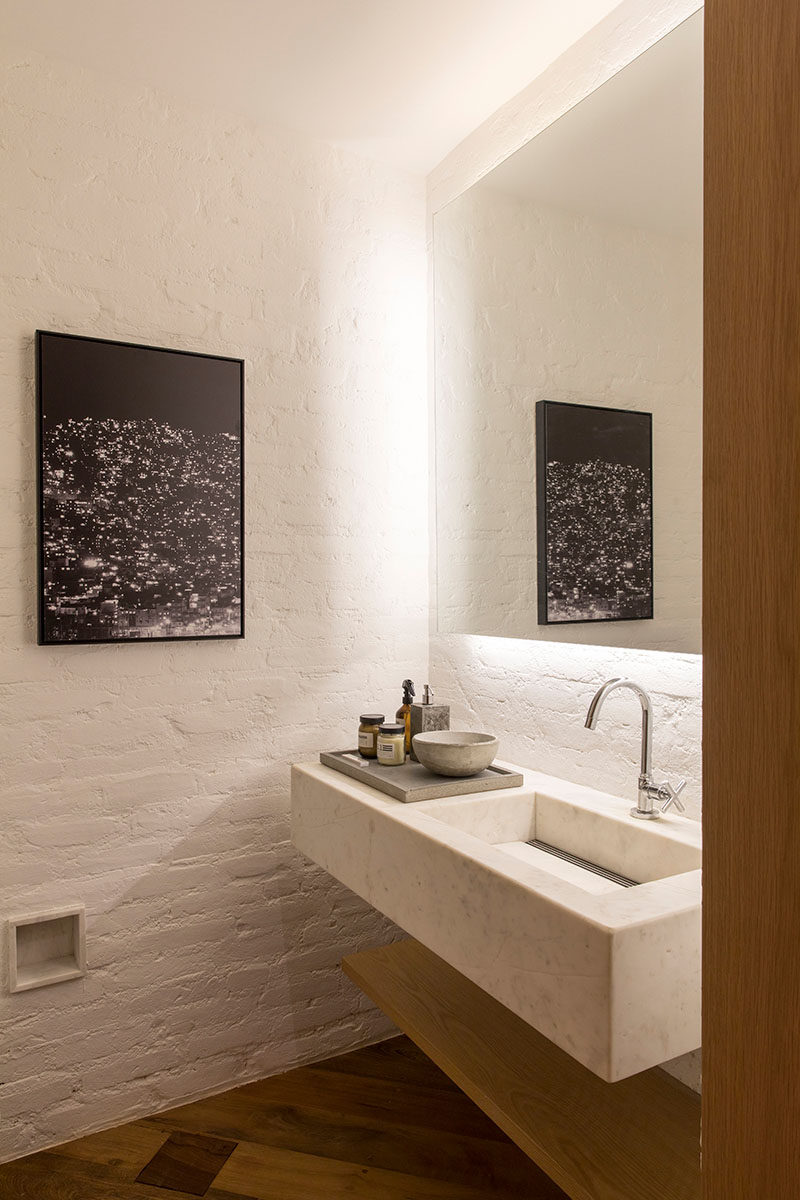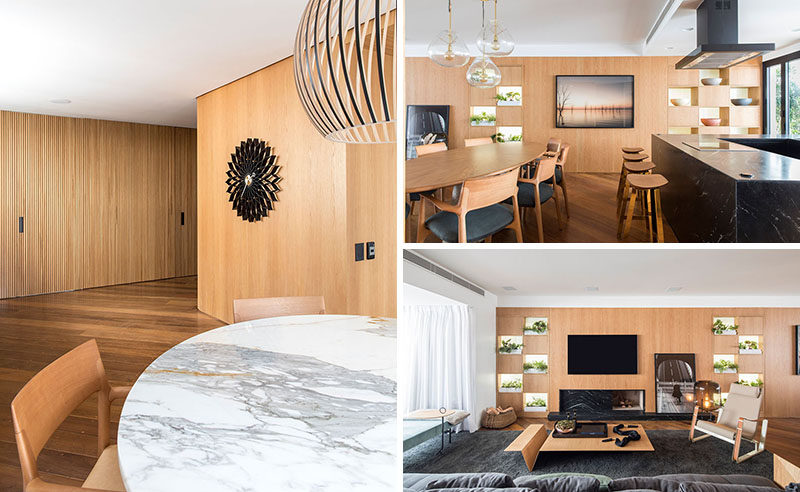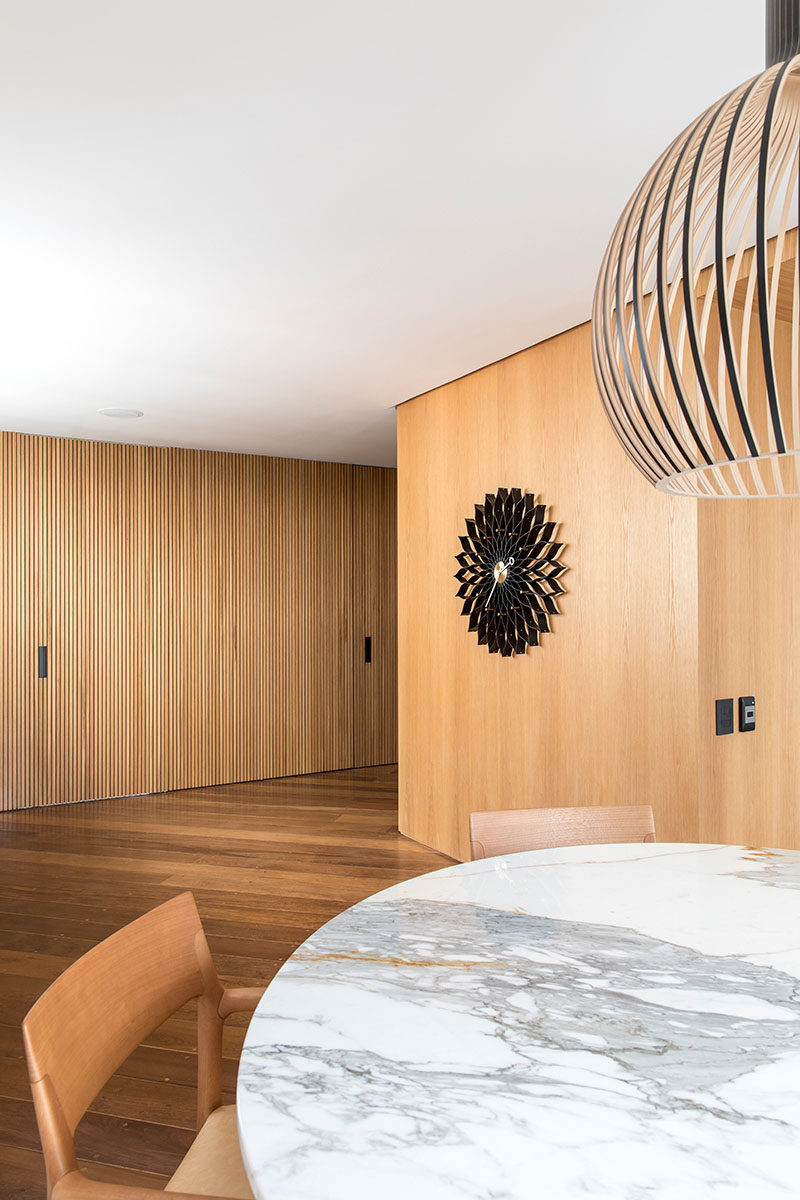Photography by Maira Acayaba
David Ito Arquitetura have recently completed the interiors of an apartment in Sao Paulo, Brazil, for a middle-aged couple, who wanted a space that would take advantage of the views, the natural light, and the terrace.
The penthouse apartment is split into two levels, with the social areas on the top floor, and the private areas on the lower floor. In the living room, there’s a wood accent wall that runs the length of the wall and has cut-outs with lighting for planters.
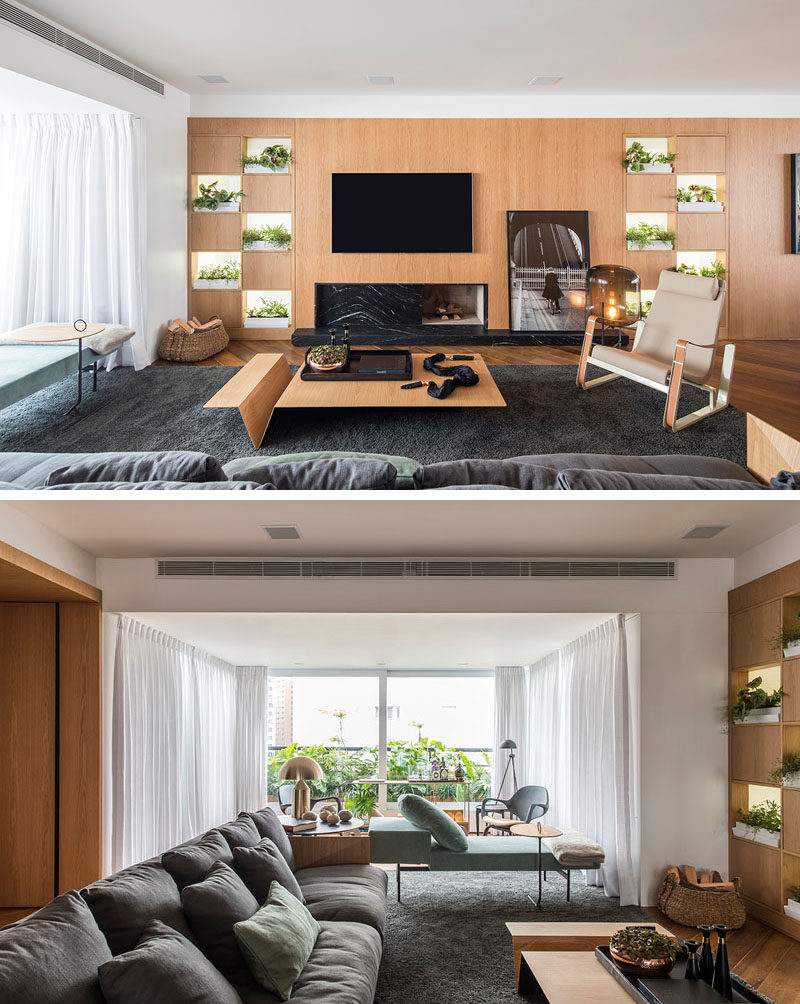
Photography by Maira Acayaba
Beside the living room is a sun room with a large window on three sides. The sun room has been furnished with a small seating area and a bar cart.
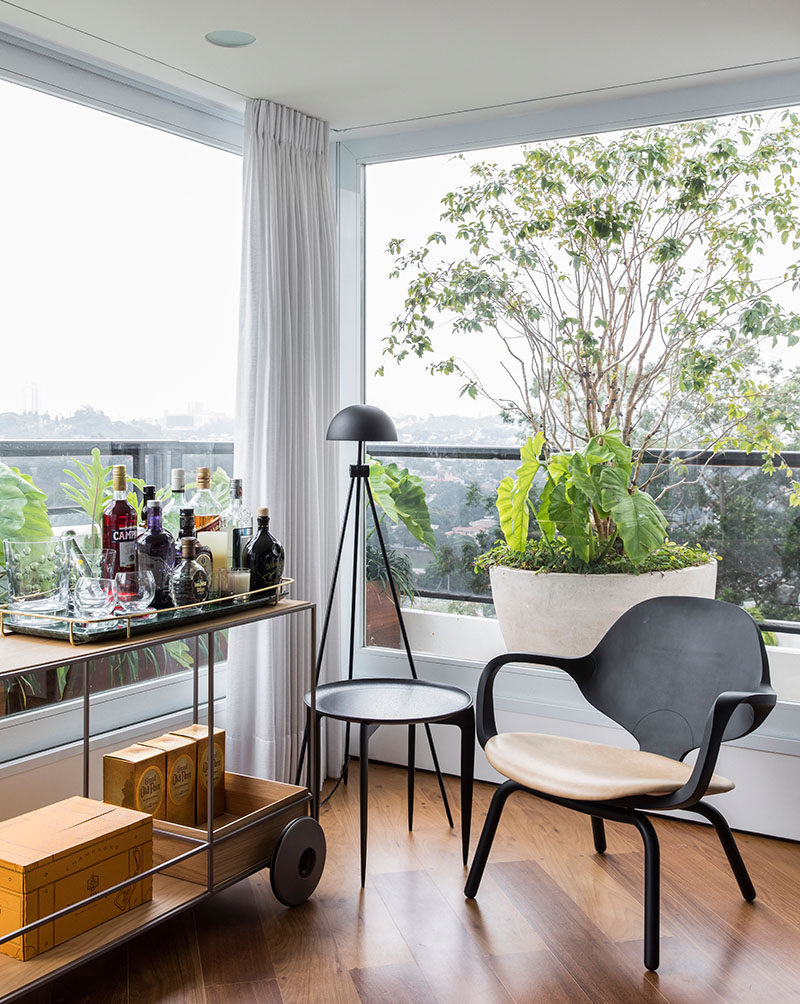
Photography by Maira Acayaba
On the other side of the living room is the dining area and the kitchen. The wood accent wall from the living room continues, and at the end of the wall is a glass door that leads out to the terrace.
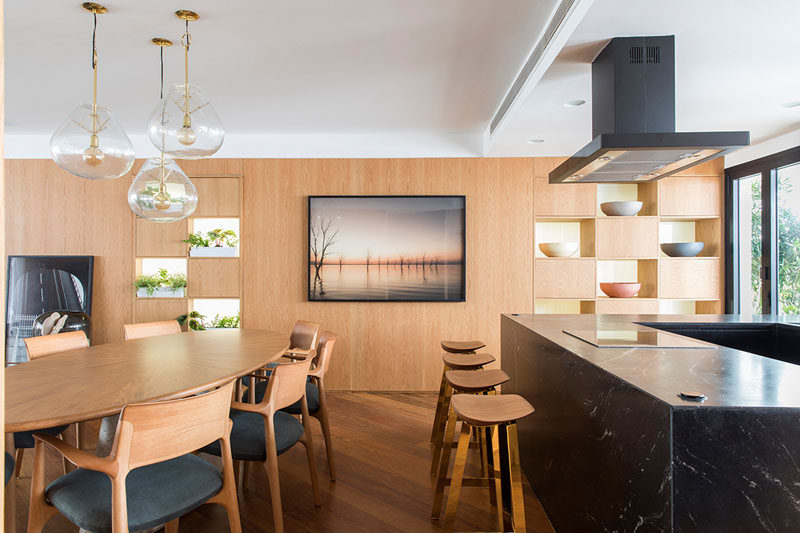
Photography by Maira Acayaba
The terrace features white bricks, concrete, wood, stone, and plenty of plants. A variety of seating areas create an outdoor living space, extending the usable space of the apartment.
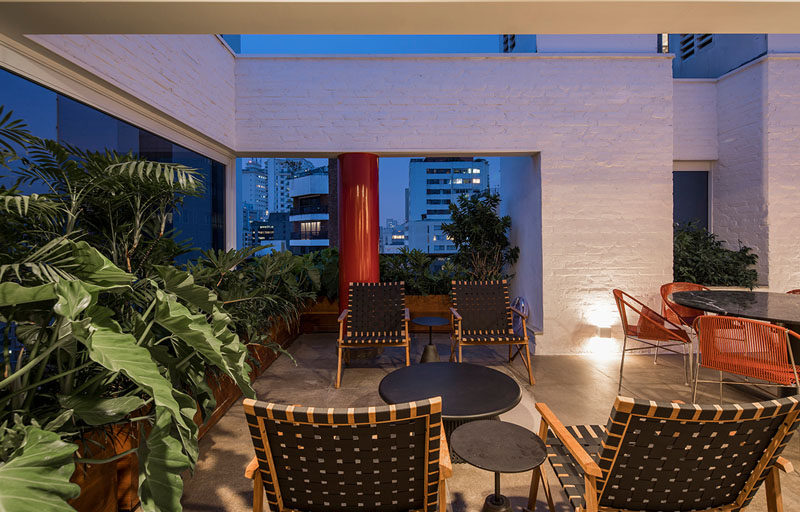
Photography by Maira Acayaba
Also out on the terrace is a hot tub with a wood surround.
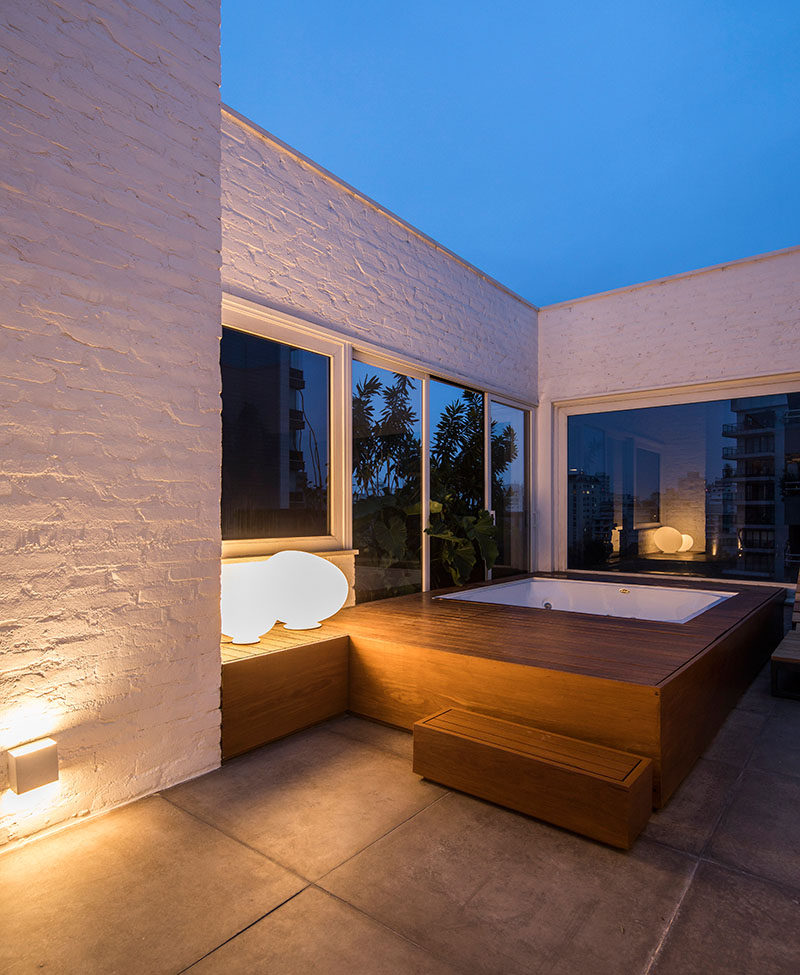
Photography by Maira Acayaba
Back inside, and black steel spiral stairs (as well as an elevator) connect the two levels of the apartment.
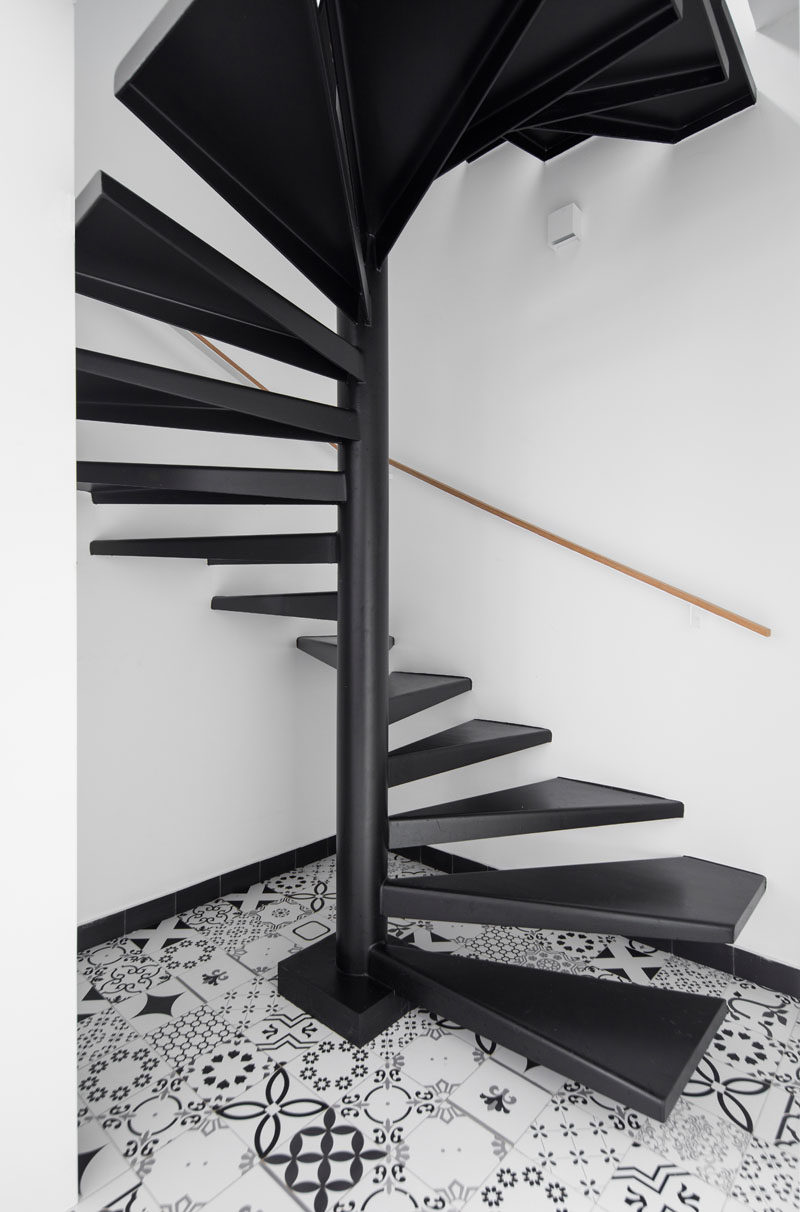
Photography by Maira Acayaba
At the bottom of the stairs, and on the lower floor of the apartment is a secondary kitchen, where white cabinets have been paired with wood elements, a dark countertop, and patterned floor tiles.
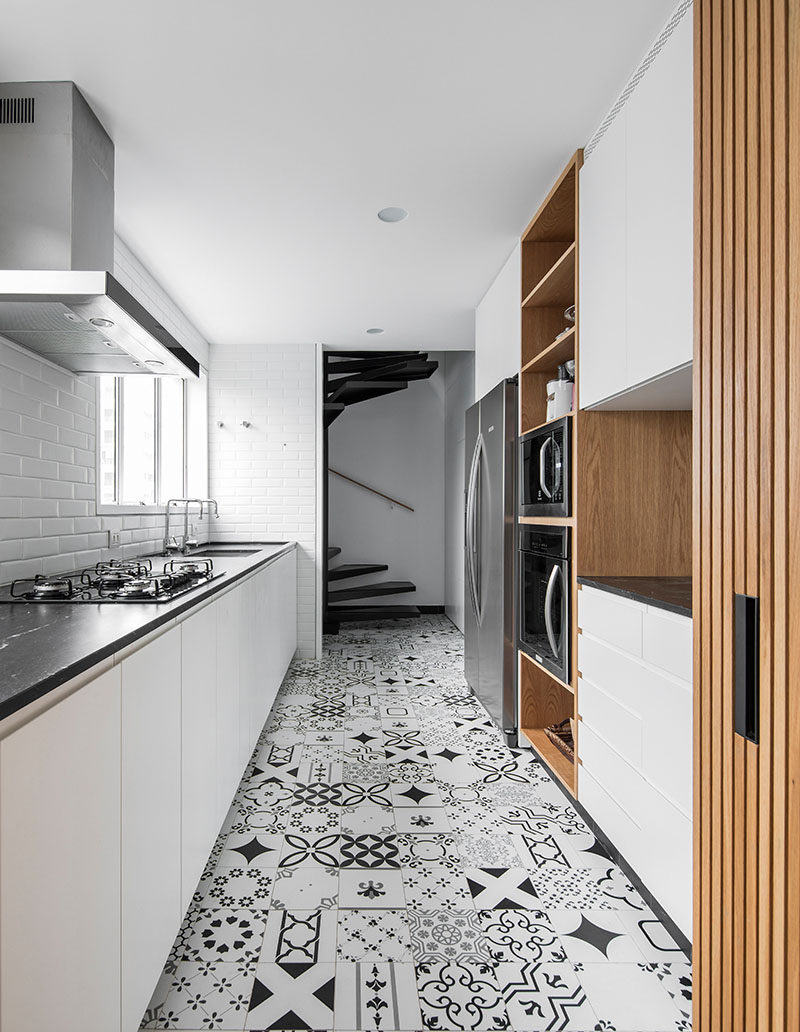
Photography by Maira Acayaba
The kitchen opens up to a open space, however the door of the kitchen is hidden within a wood accent wall, with only the door handle showing.
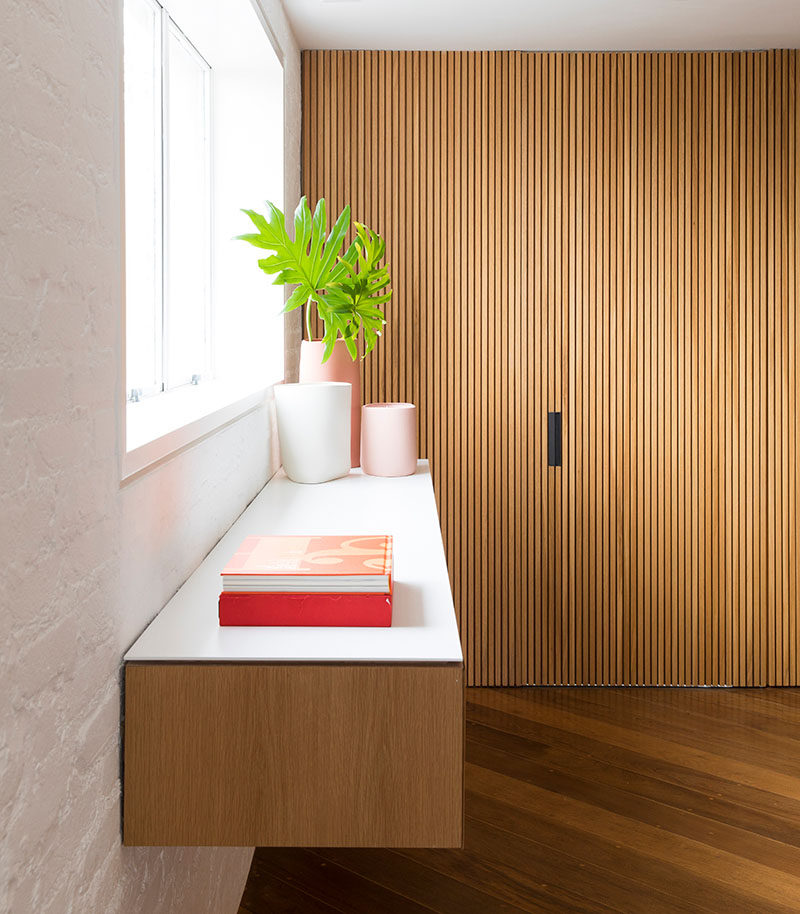
Photography by Maira Acayaba
The open room also has a small round dining table, and the wood slat wall continues down the hall, hiding doors to a bathroom and storage room.
Photography by Maira Acayaba
In this bedroom, there’s a white painted brick wall, and a study area in front of the windows. An ensuite bathroom is located behind the wood door.
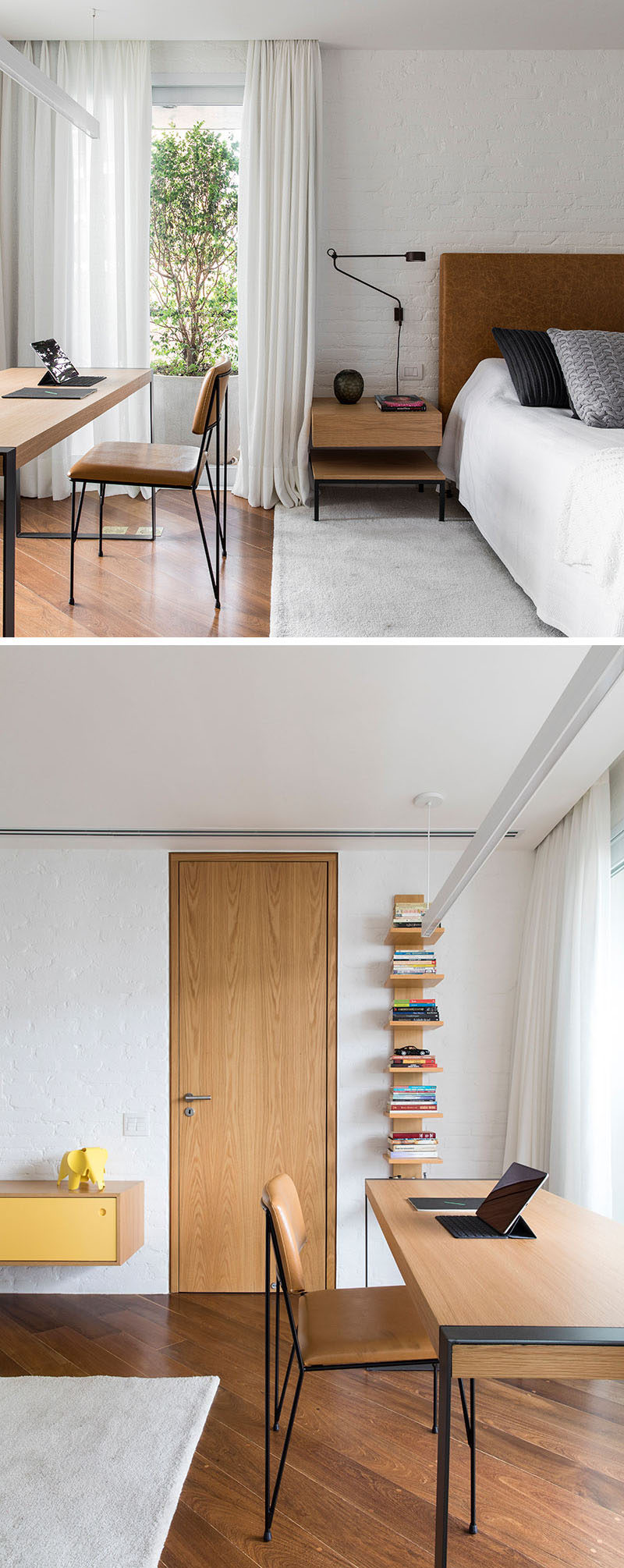
Photography by Maira Acayaba
In the master bedroom, a wood headboard breaks up the white wall.
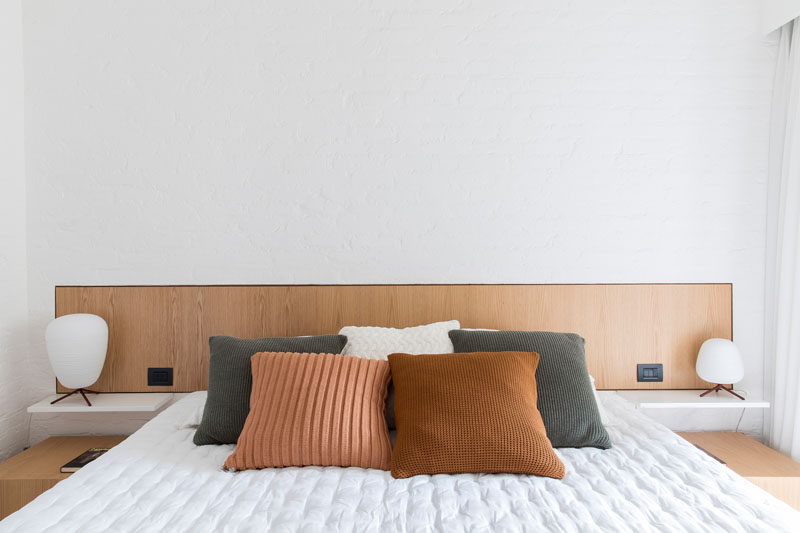
Photography by Maira Acayaba
At the end of the bed, there’s a wood and stone room divider. One side has a cut-out for the television, while the other has cabinets and an open display shelf. A fireplace surrounded by stone is located below the wood top half.
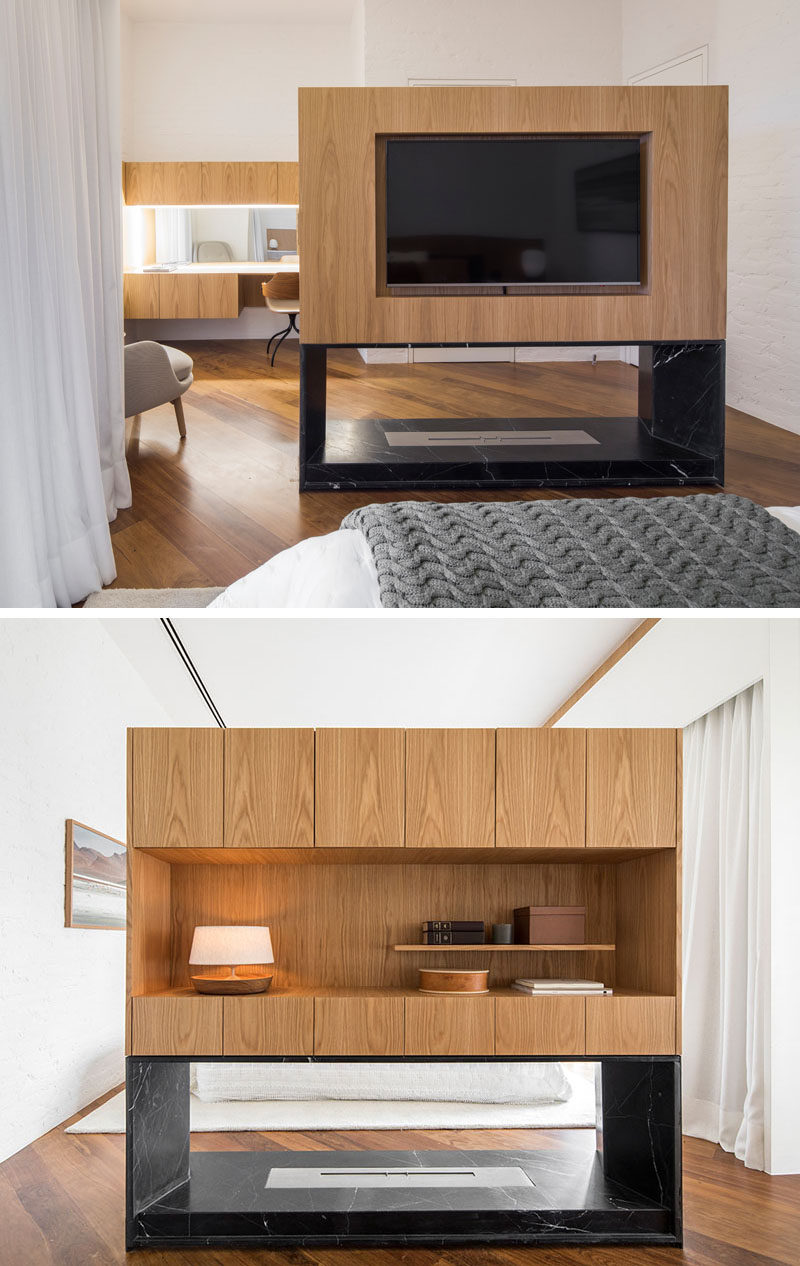
Photography by Maira Acayaba
The master suite also has a home office/vanity built into a small alcove. A mirror helps to reflect the light from the window, while the wood cabinetry provides plenty of storage.
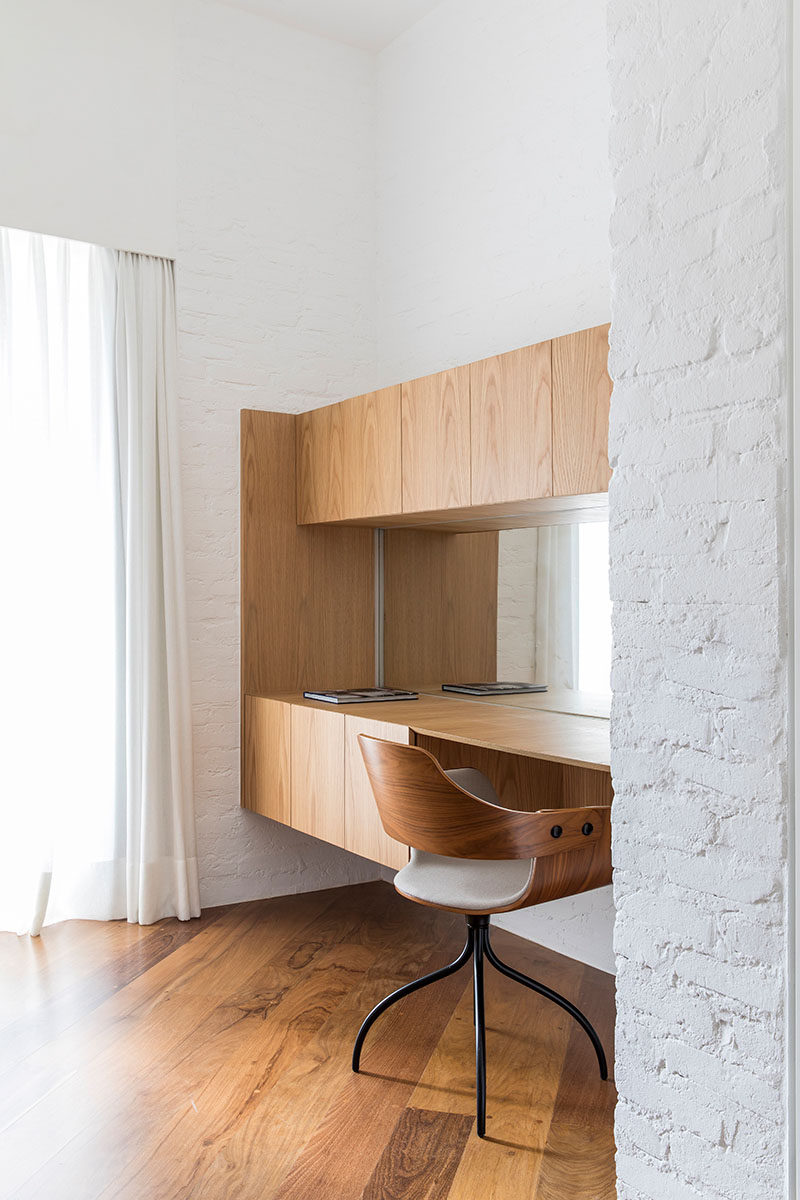
Photography by Maira Acayaba
In the master bathroom, a trough sink vanity with two faucets sits below a backlit mirror.
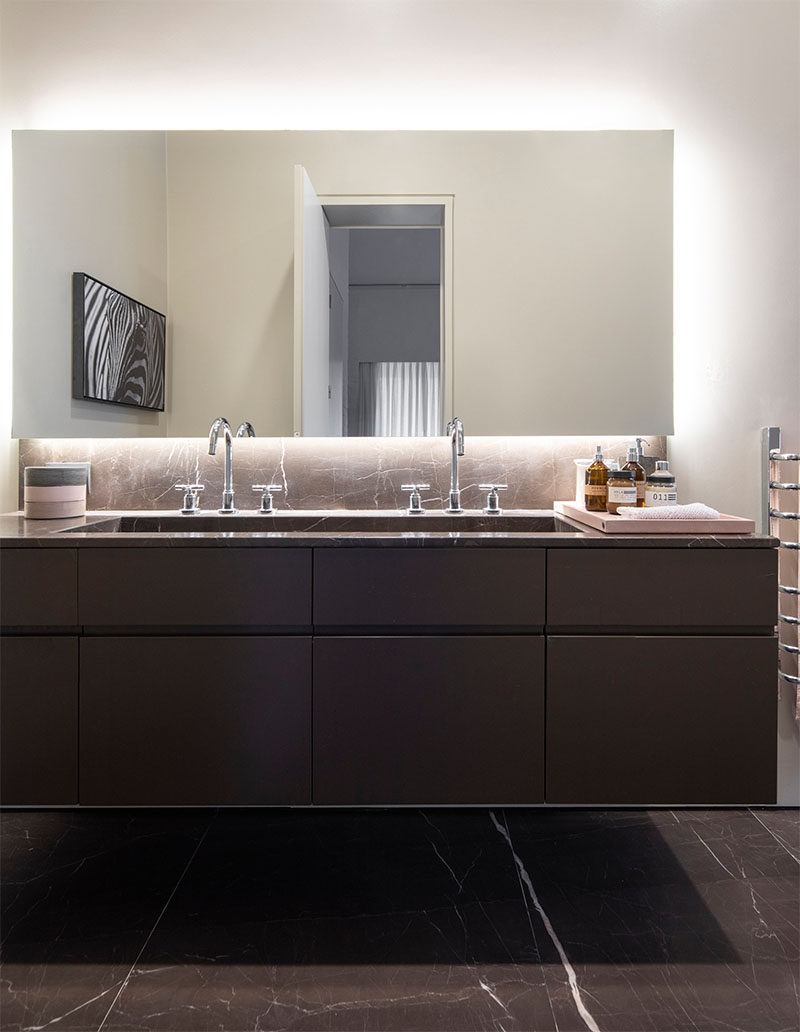
Photography by Maira Acayaba
In another bathroom, a light-colored stone vanity with a built-in sink, floats above a wood shelf.
