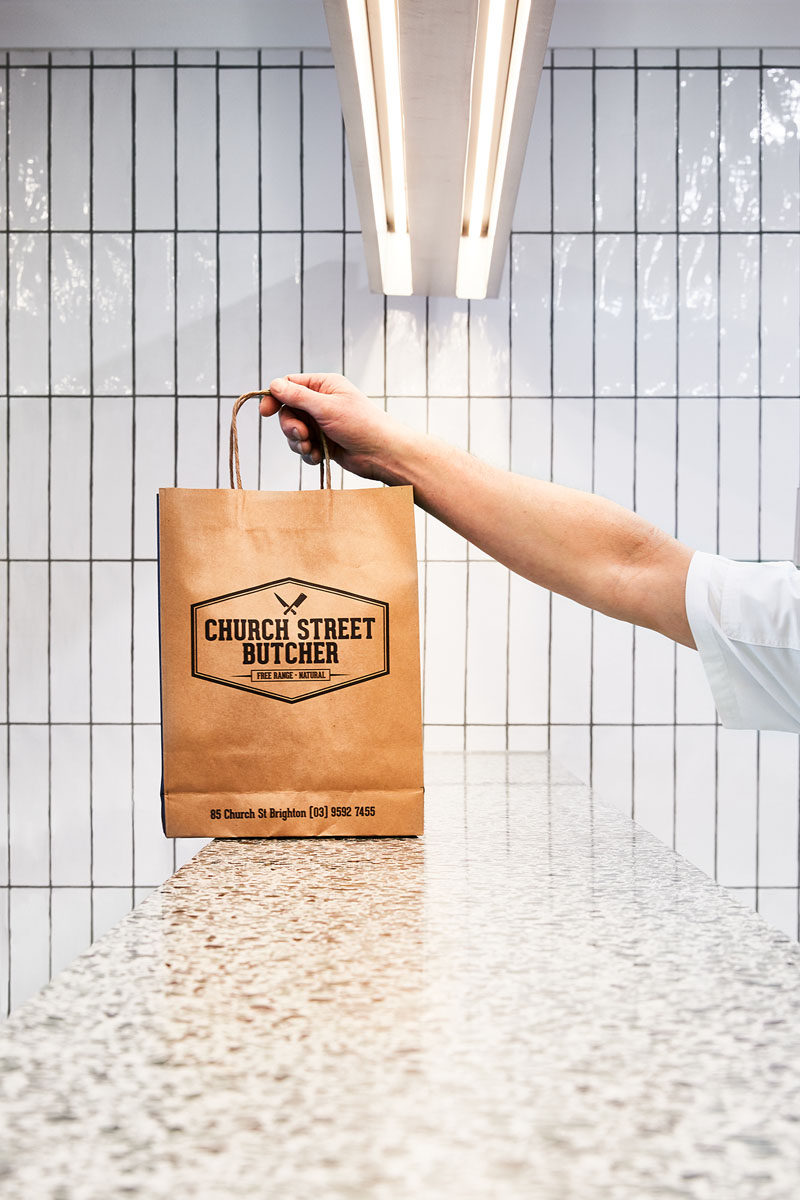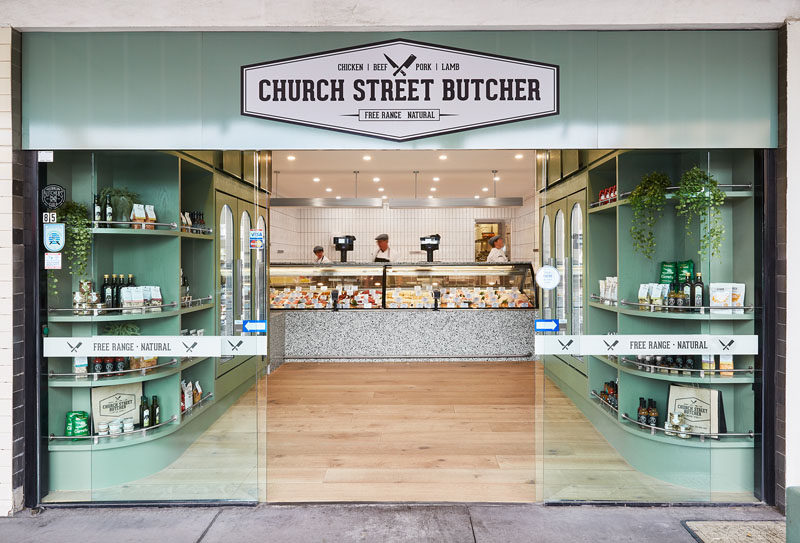Photography by Fi Storey
Architecture and interior design firm Ewert Leaf, have recently completed the re-design of Church Street Butcher, located in a coastal suburb of Melbourne, Australia.
The new design embraces their commitment to sourcing quality, sustainable, organic produce for the local community; scrubbing away the clinical tiles, cluttered displays, and harsh strip lighting from before.
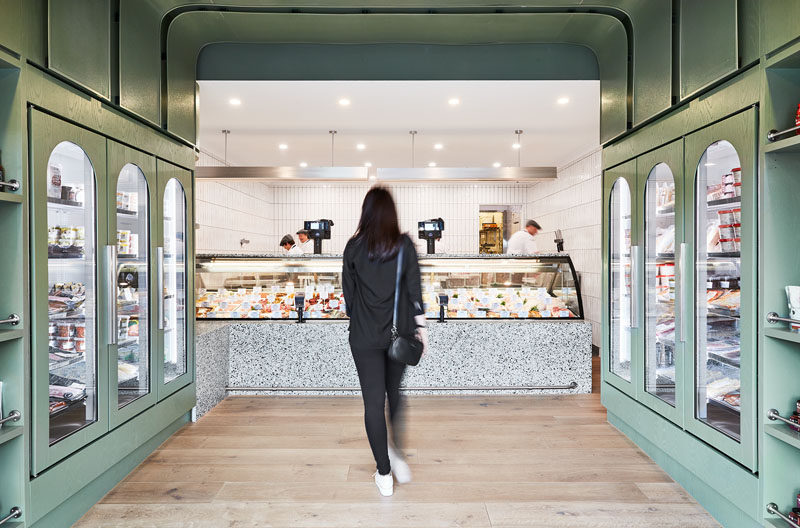
Photography by Fi Storey
The new design features backlit fridges with arched details, open shelving, and a curved ceiling detail that wraps from one side of the butcher, up onto the ceiling, and down to the opposite wall.
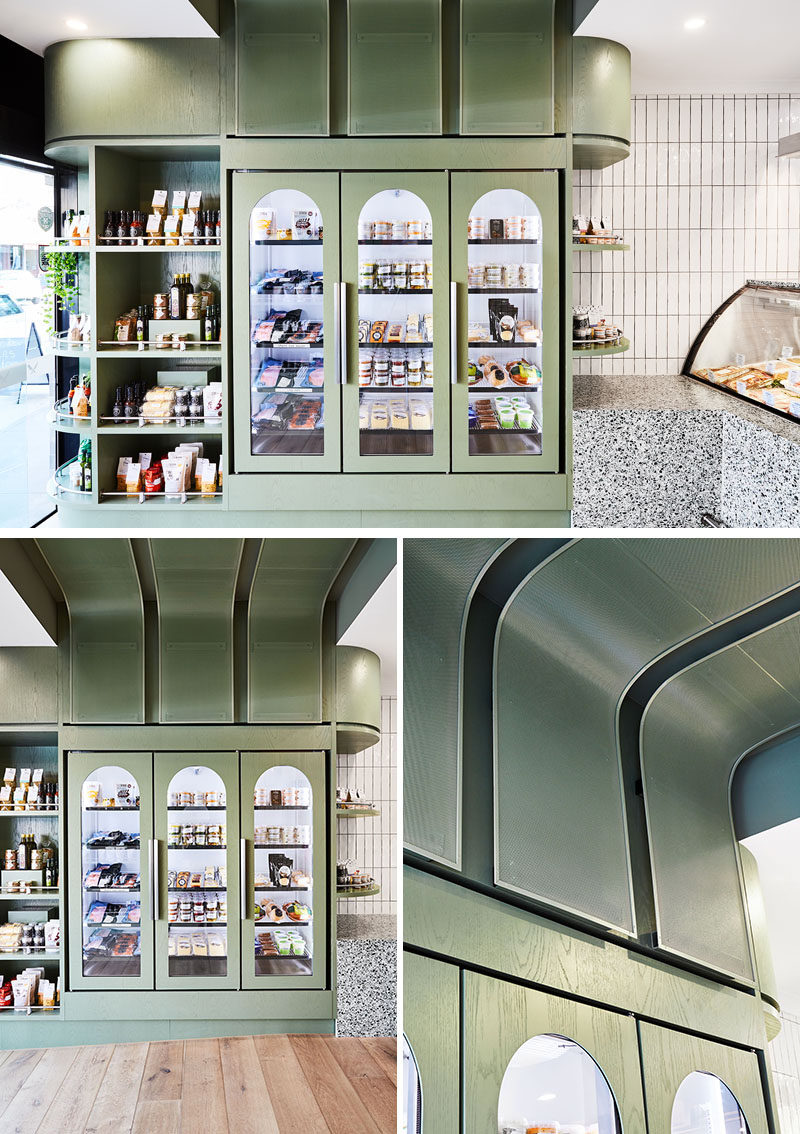
Photography by Fi Storey
A calming soft green and white color palette has been used throughout the interior, while wood floors define the retail area of the butcher and add a natural element.
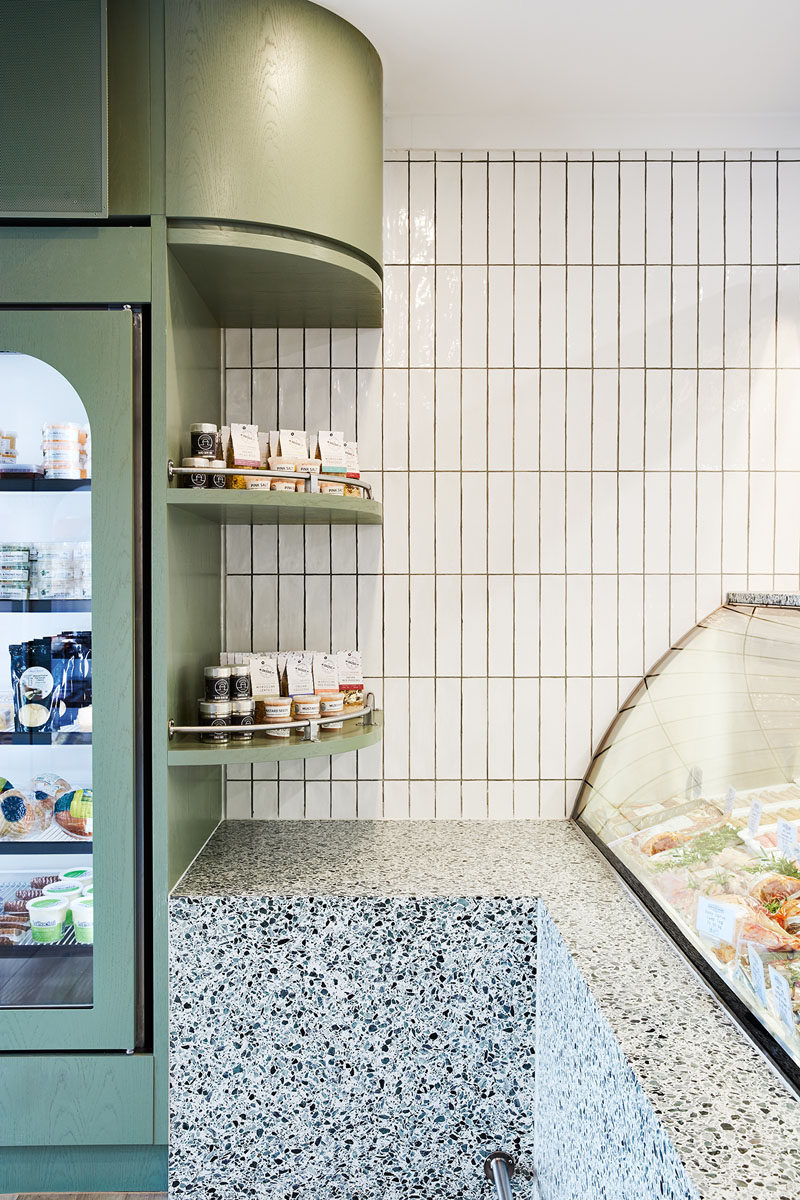
Photography by Fi Storey
White rectangular tiles with dark grout cover the walls, and the service counter is made from a Terrazzo slab.
