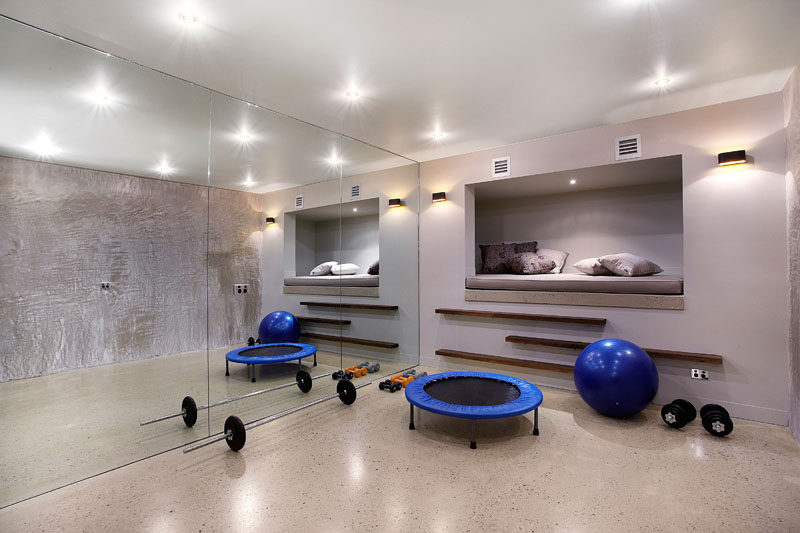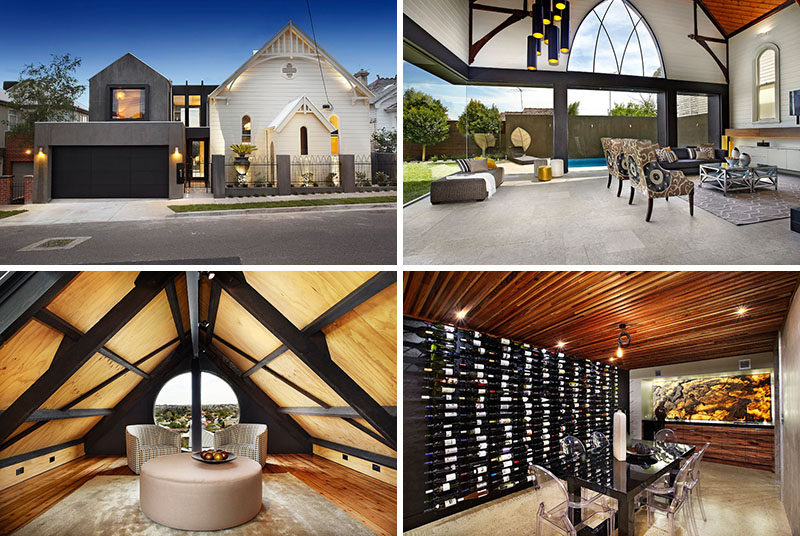Photography by Axiom
Husband and wife team Dominic & Marie Bagnato from Bagnato Architects, have transformed a 1892 timber church and turned it into a modern and spacious home in a suburb of Melbourne, Australia.
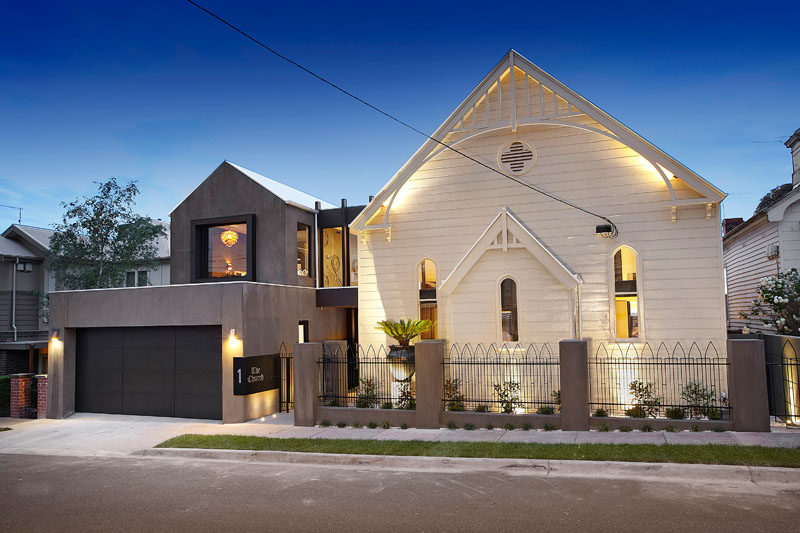
Photography by Axiom
Stepping inside, there’s a vestibule that sits off to the side of the formal living room. Gold colored curtains add a luxurious touch and complement the gold furniture accessories.
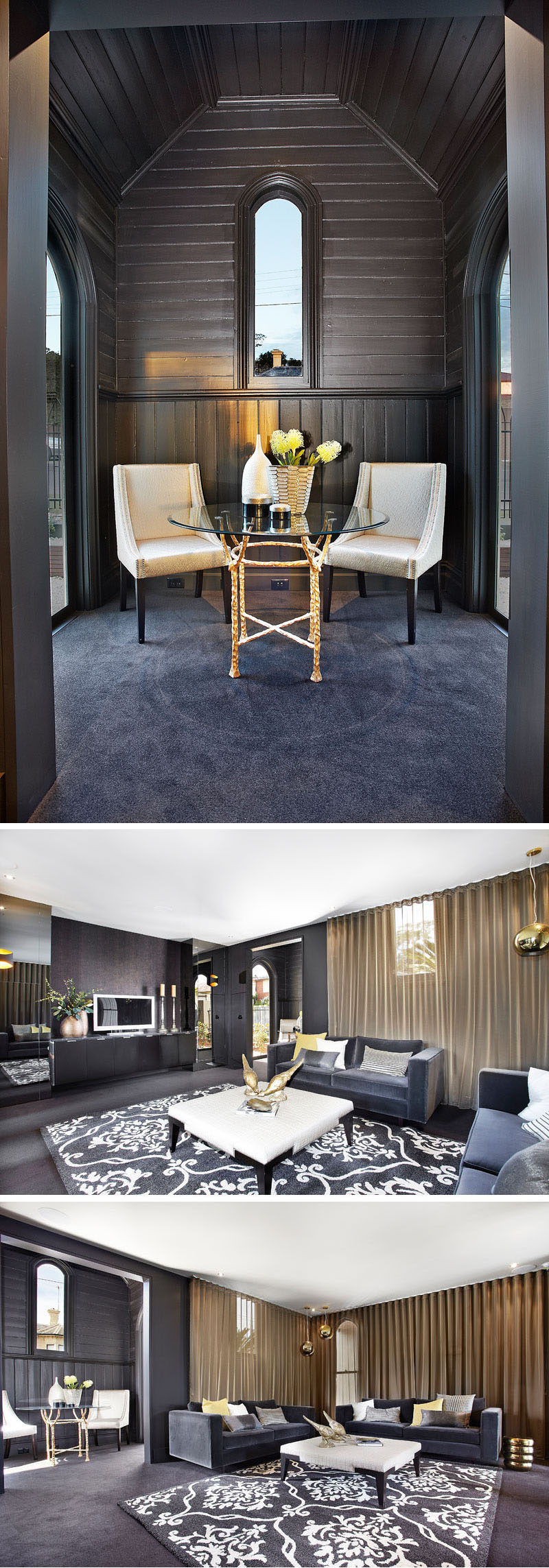
Photography by Axiom
In the main living room, walls have been replaced with glass and the high ceilings make the large open room feel even larger.
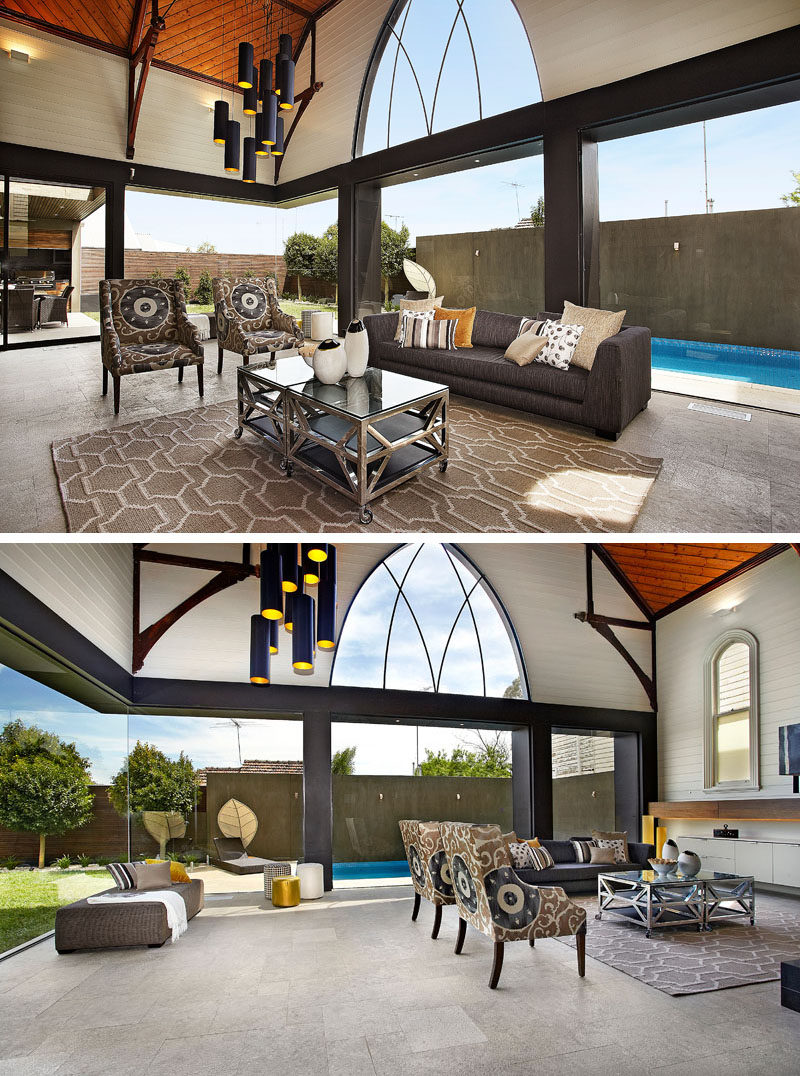
Photography by Axiom
Outside, there’s a backyard with a covered alfresco dining area with a kitchen, and solar heated pool.
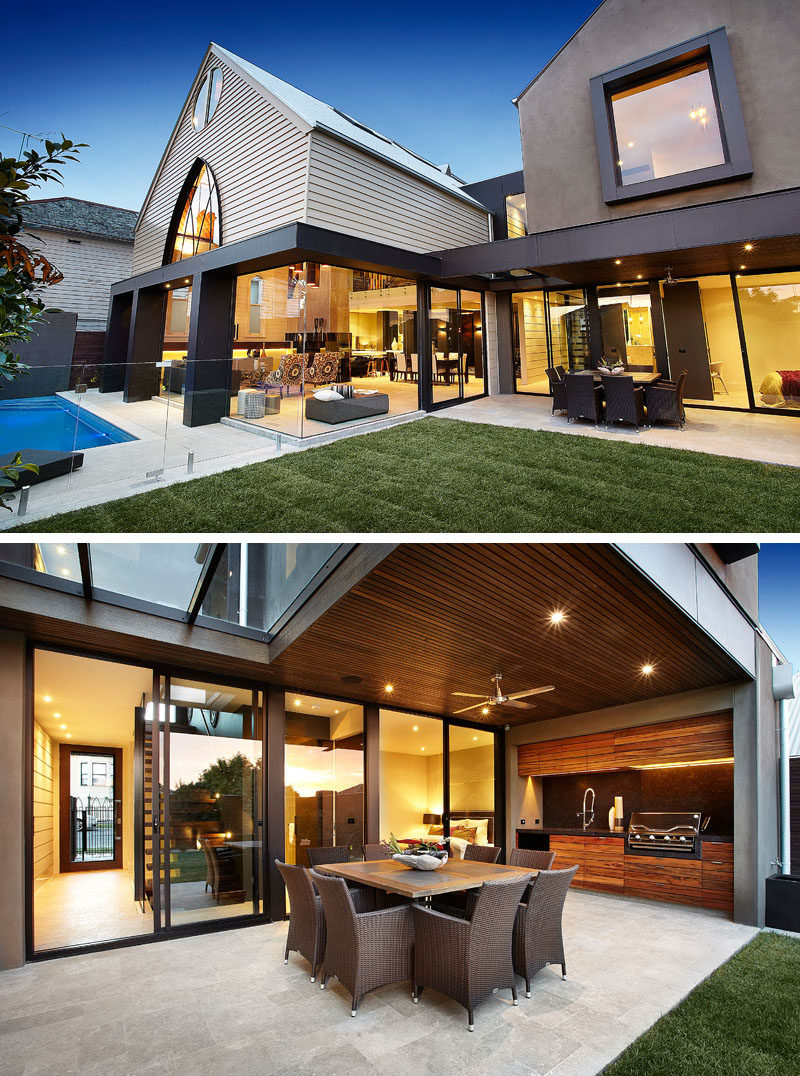
Photography by Axiom
Back inside, there’s a centrally located fireplace and from this angle, you can see that there’s a mezzanine above the kitchen and dining area.
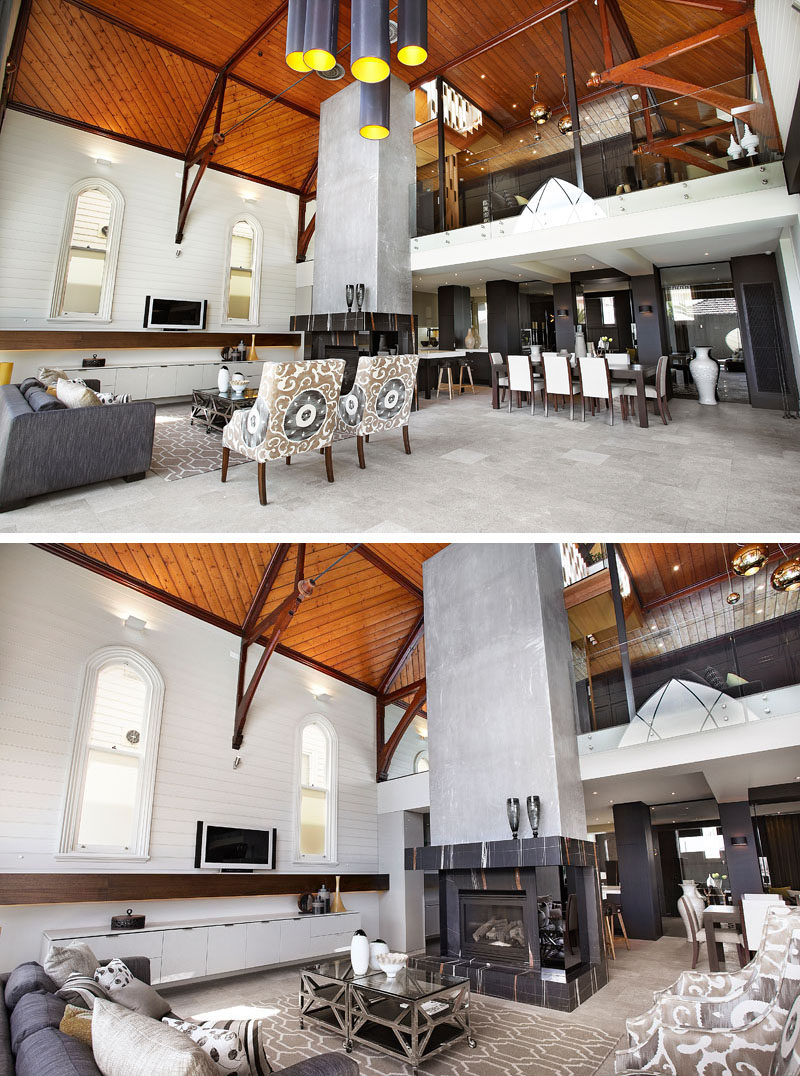
Photography by Axiom
The dining room has a dark wood dining table, while in the kitchen, light colored cabinets contrast the darker cabinets and help to keep the space bright.
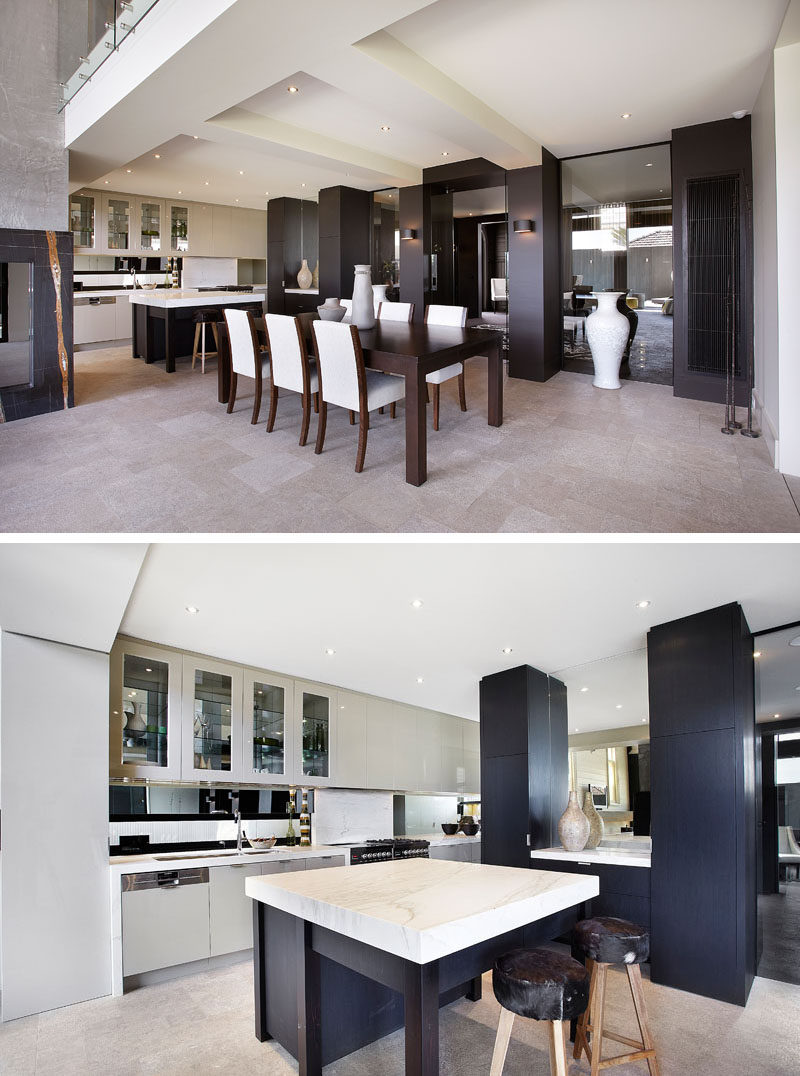
Photography by Axiom
The new contemporary addition is home to the master bedroom wing that has a walk in robe and an entire wall of integrated joinery incorporating TV, desk and window seat.
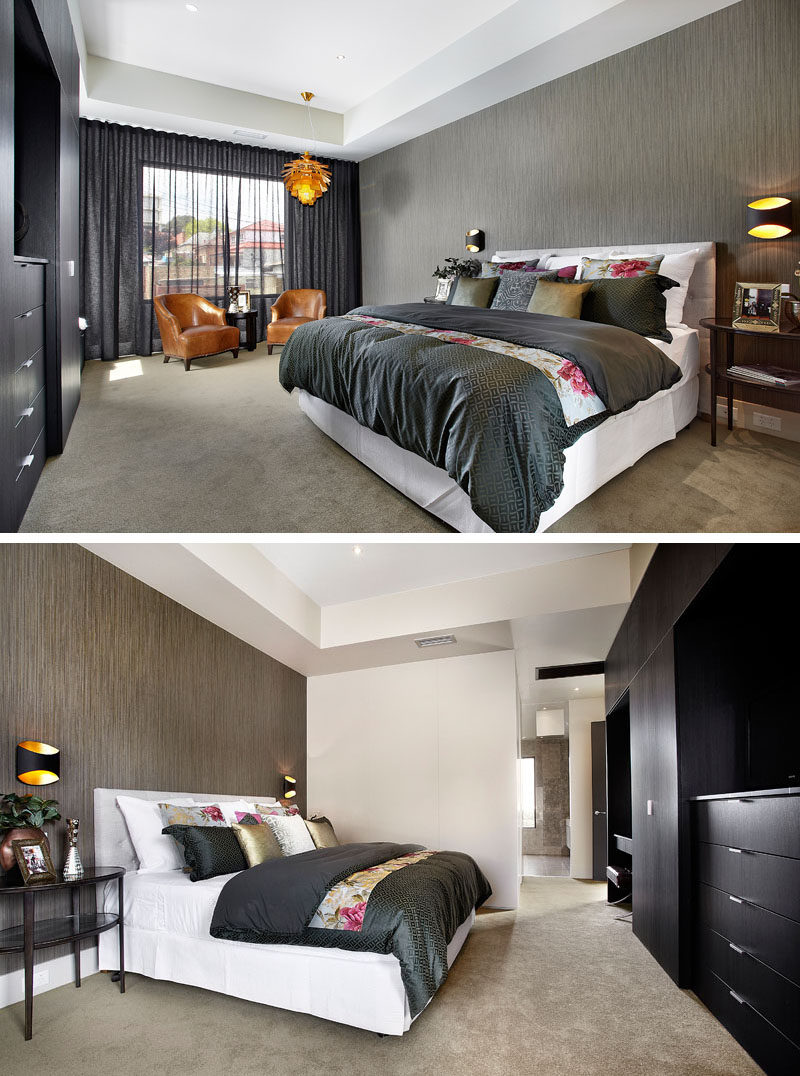
Photography by Axiom
In the master ensuite bathroom there’s a freestanding bath tub and double bowl vanity unit. Floor to ceiling marble and stone completes the theme of a luxury hotel retreat.
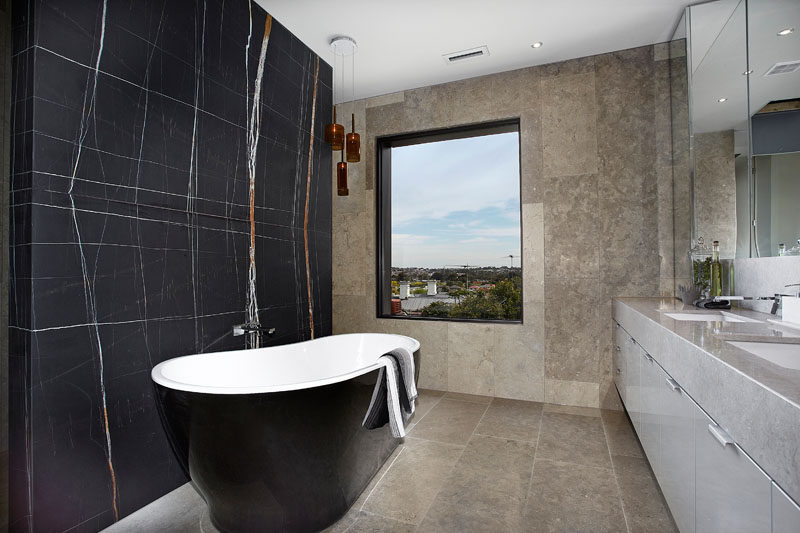
Photography by Axiom
Wood stairs connect all of the levels of the home and lead up to the mezzanine.
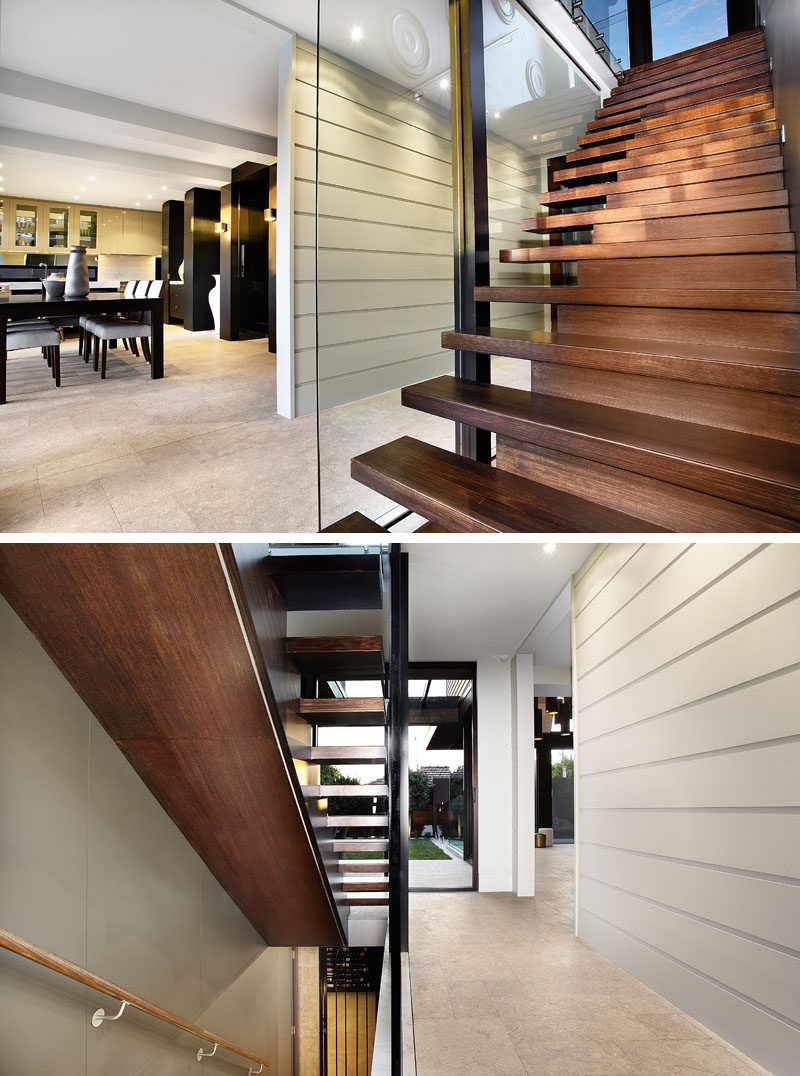
Photography by Axiom
The mezzanine level is home to a rumpus room and that overlooks the living room void and and has valley views through the large arched window.
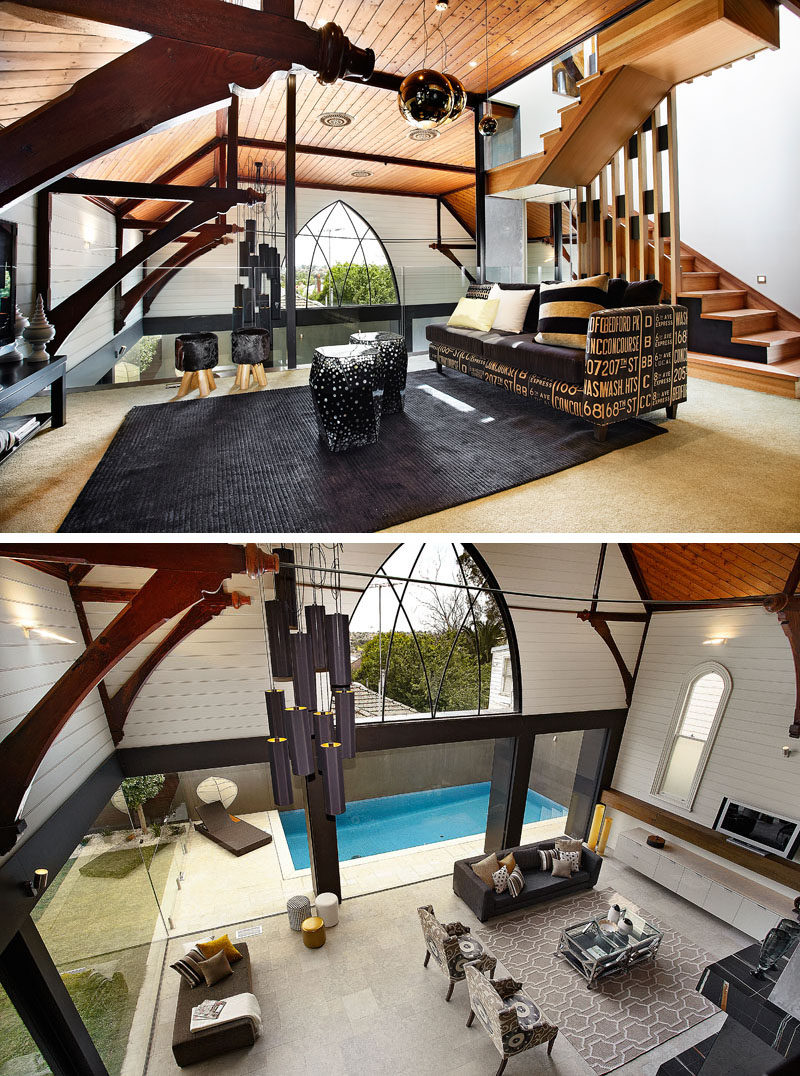
Photography by Axiom
Off the mezzanine is a bedroom that shows of the shape of the original church and its wood ceilings and architectural details.
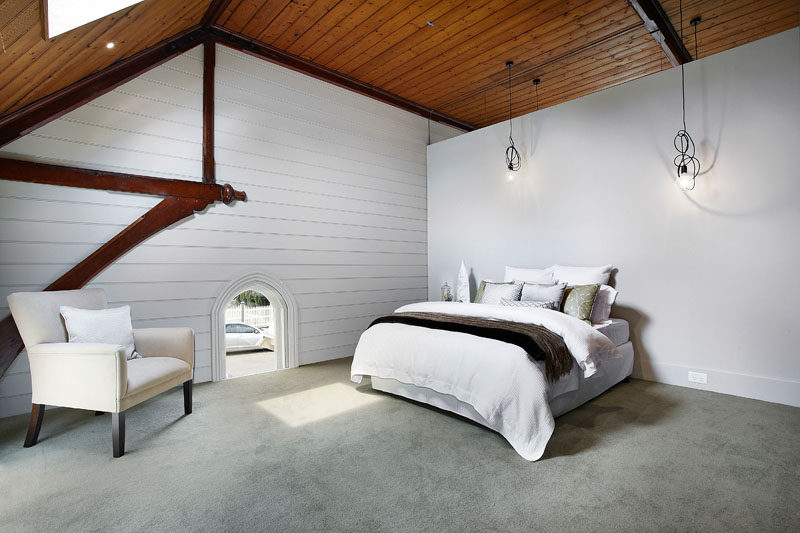
Photography by Axiom
Stairs from the mezzanine lead up to a loft space that’s located within the roof space. A circular floor-to-ceiling window encapsulates a panoramic view of the valley and city skyline.
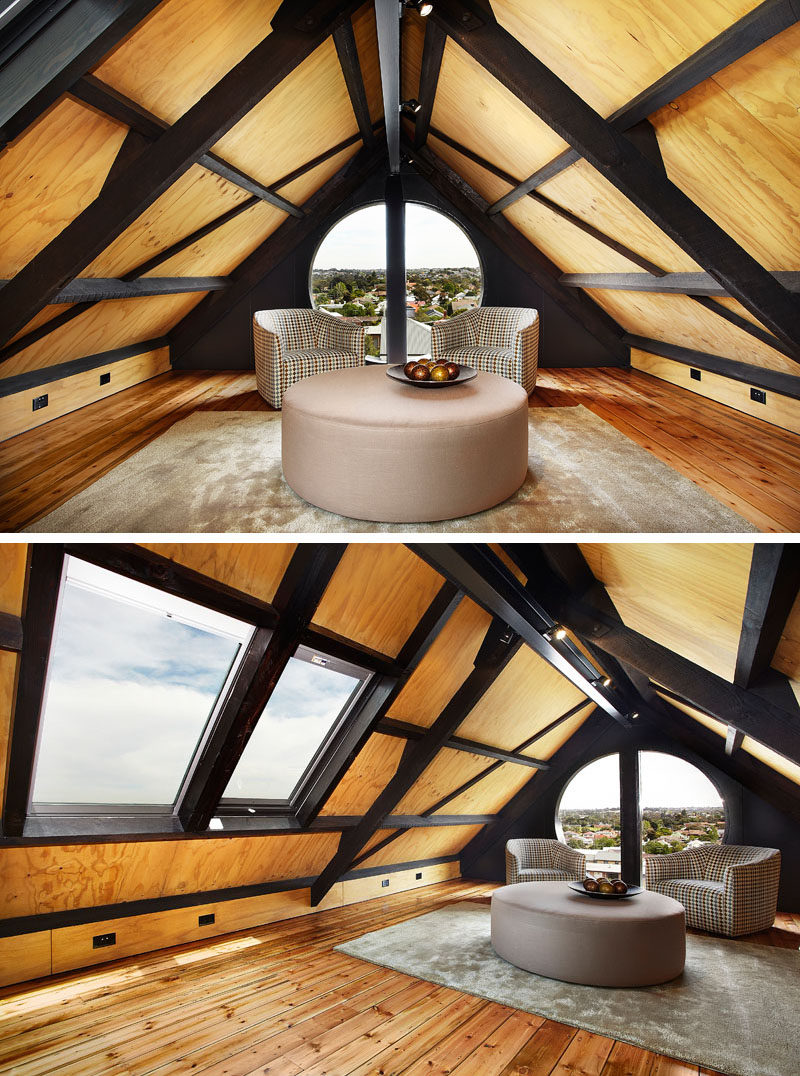
Photography by Axiom
The house also has a basement dining room cellar located within the new addition, and it has a polished concrete floor, a curved re-claimed timber ceiling, mood lighting, floor-to-ceiling wine racks and a backlit onyx marble wall.
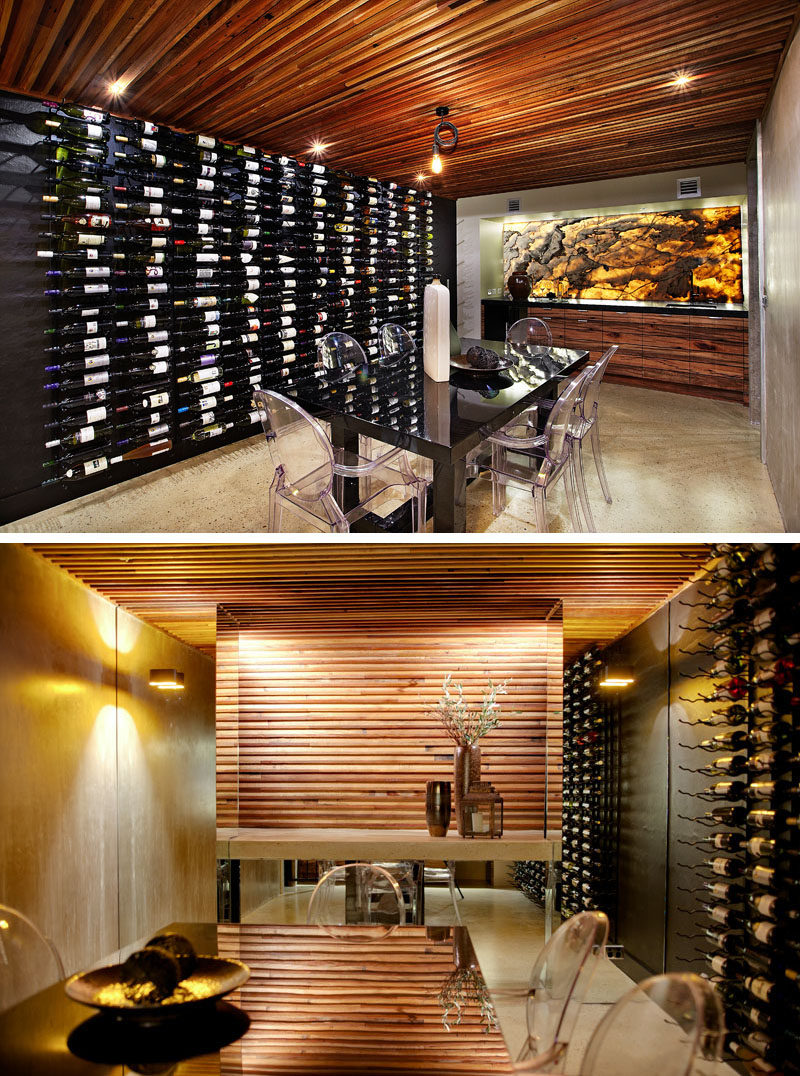
Photography by Axiom
There’s also a multi-purpose room that’s been set up as a gym. A mirrored wall for when working out, or when relaxing, someone can cozy up in the raised day bed that’s built into the wall.
