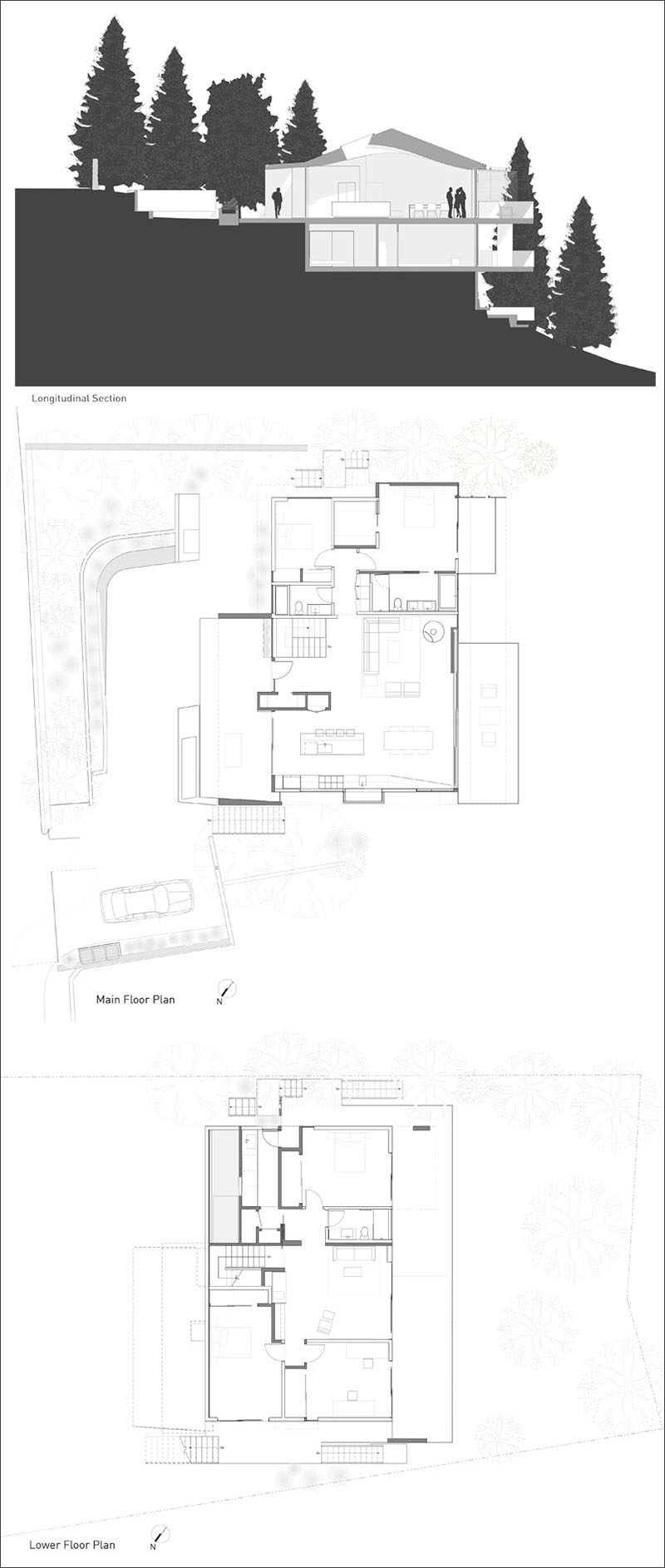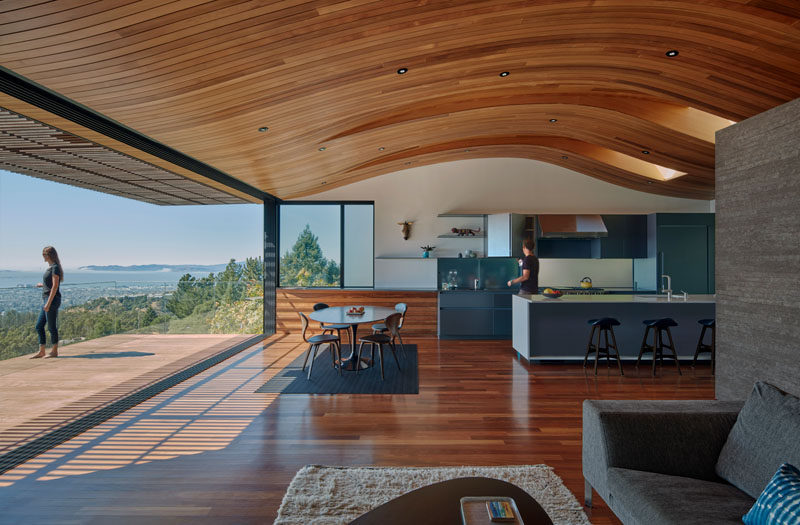Photography by Bruce Damonte
Terry & Terry Architecture designed this two-level family home in Oakland, California, that opens up to reveal spectacular uninterrupted views San Francisco Bay and the Golden Gate Bridge.
Located high on a mountain range, the original house was re-built after it was destroyed during a fire storm. The updated house features a wood tube that connects the garden with the main entrance of the home, and continues through to the living areas.
A large blue front door acts as the main entrance, however the kitchen has a large sliding glass door that opens to the small garden area and allows for outdoor dining, with a concrete planter and bench defining the dining area.
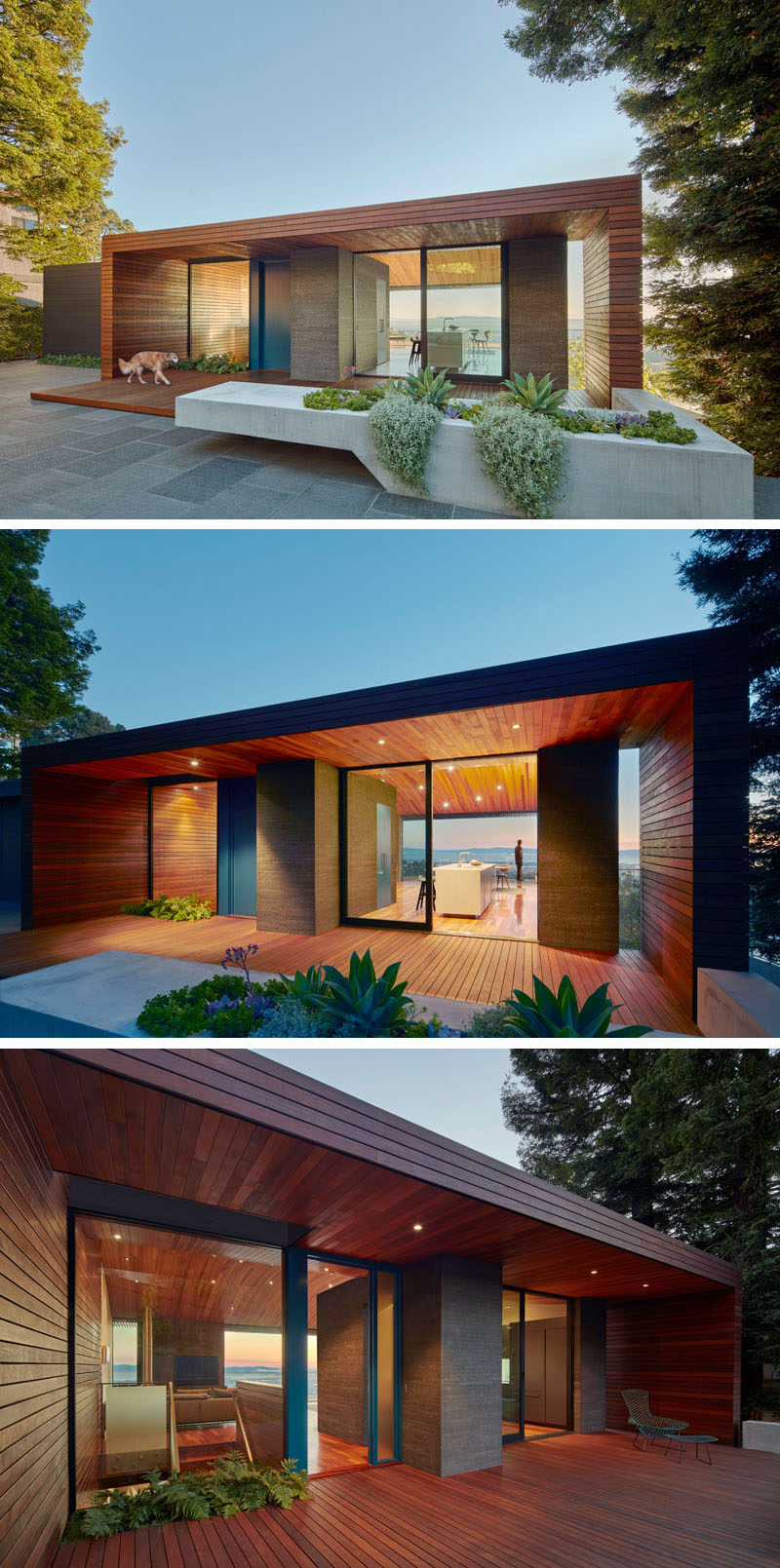
Photography by Bruce Damonte
Inside, an unexpected feature of the interior is the wood ceiling that has curves that echo the contours of the hillside that the house sits on. The main floor which is home to the kitchen, dining room and living room, opens up to a balcony with glass railings.
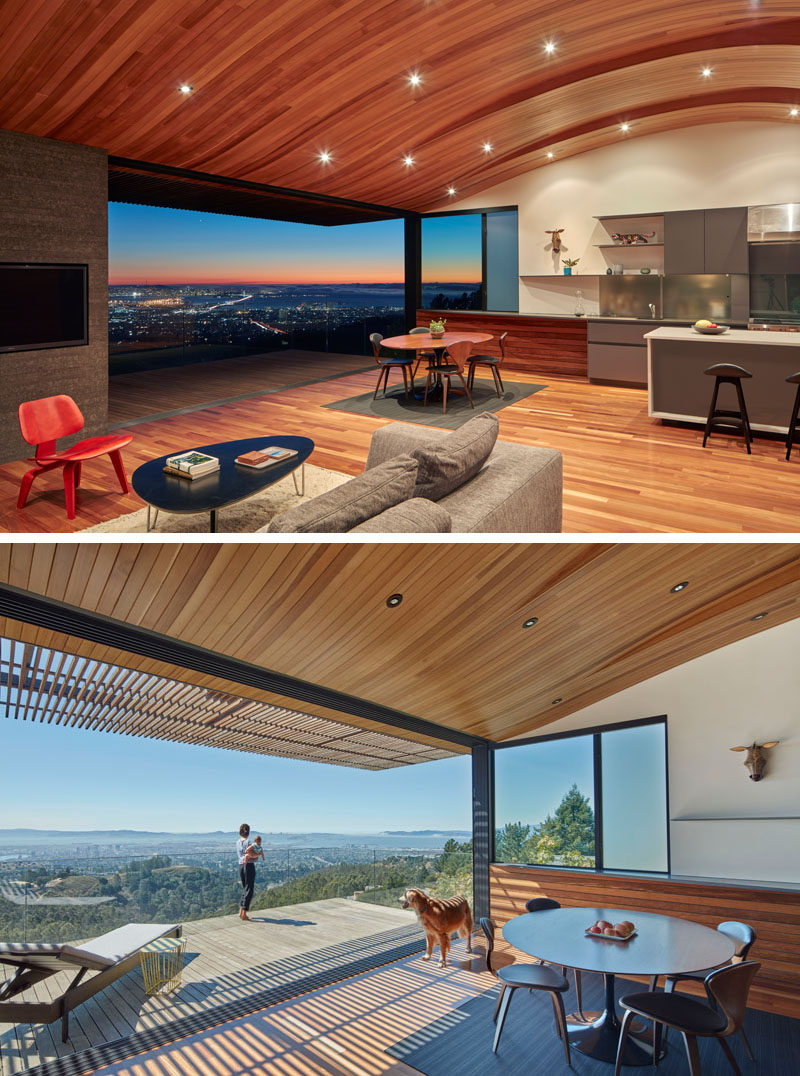
Photography by Bruce Damonte
Here’s another look at the wood ceiling from the kitchen. The long sections of wood help to elongate the interior and draw your eye to the balcony and view.
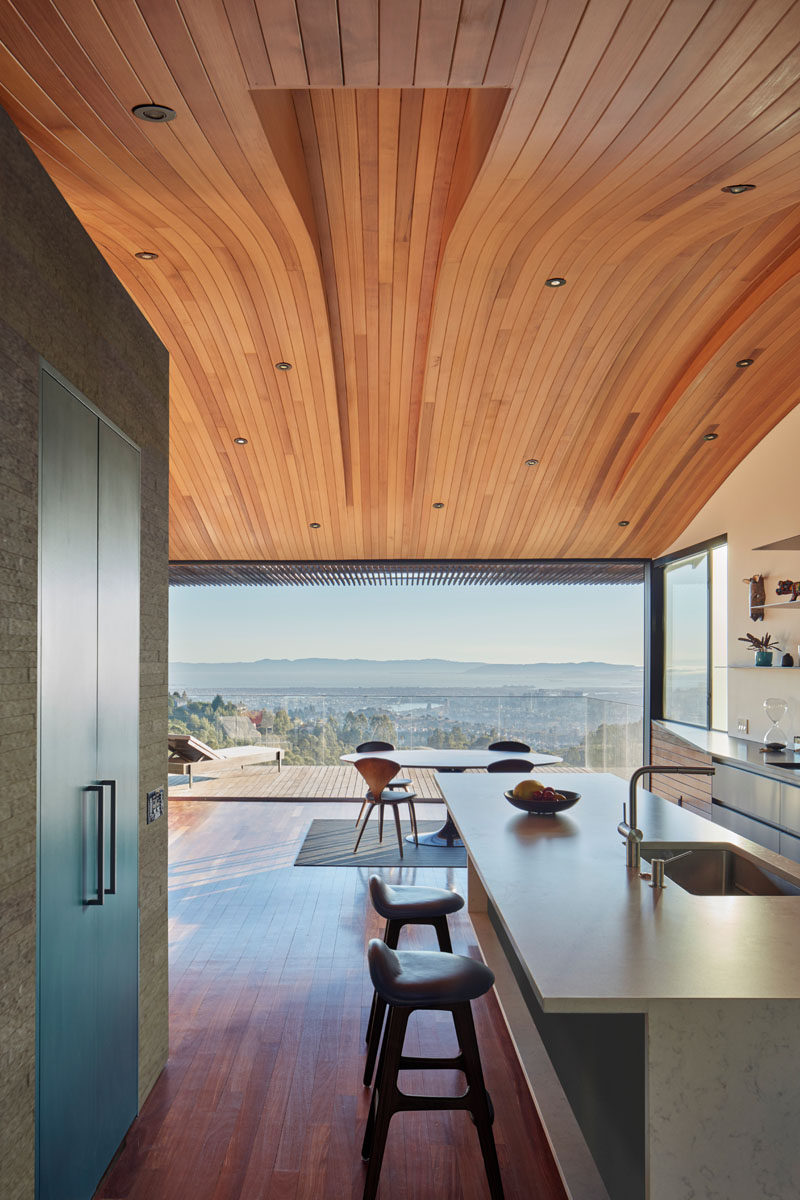
Photography by Bruce Damonte
The ceiling continues through to the living room, that features a hanging fireplace. From this angle, you can see that the sliding glass doors pocket into the wall with the tv.
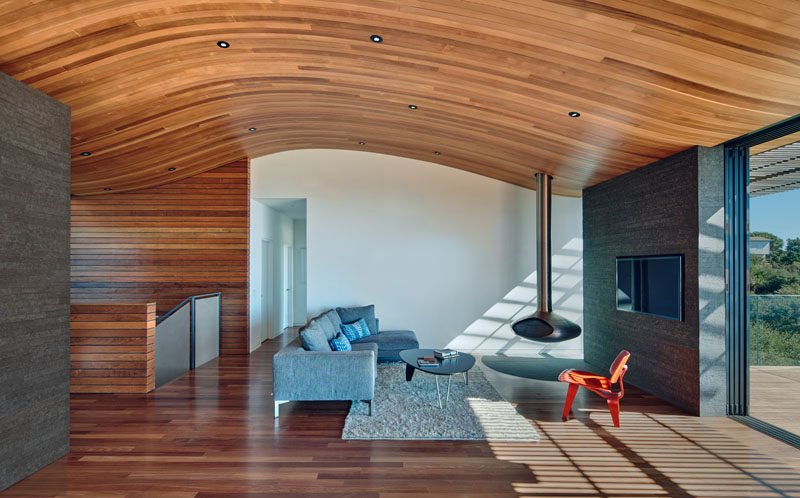
Photography by Bruce Damonte
Also on this floor are two bedrooms and bathrooms. Here’s a look at one of the bathrooms, with the bath perfectly positioned to take advantage of the views.
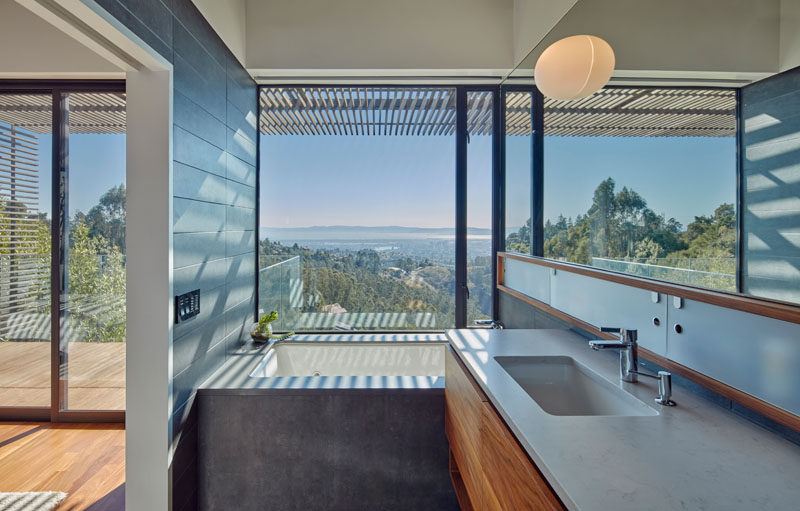
Photography by Bruce Damonte
Just off the living room is a new staircase that’s surrounded by the same wood at the front of the house.
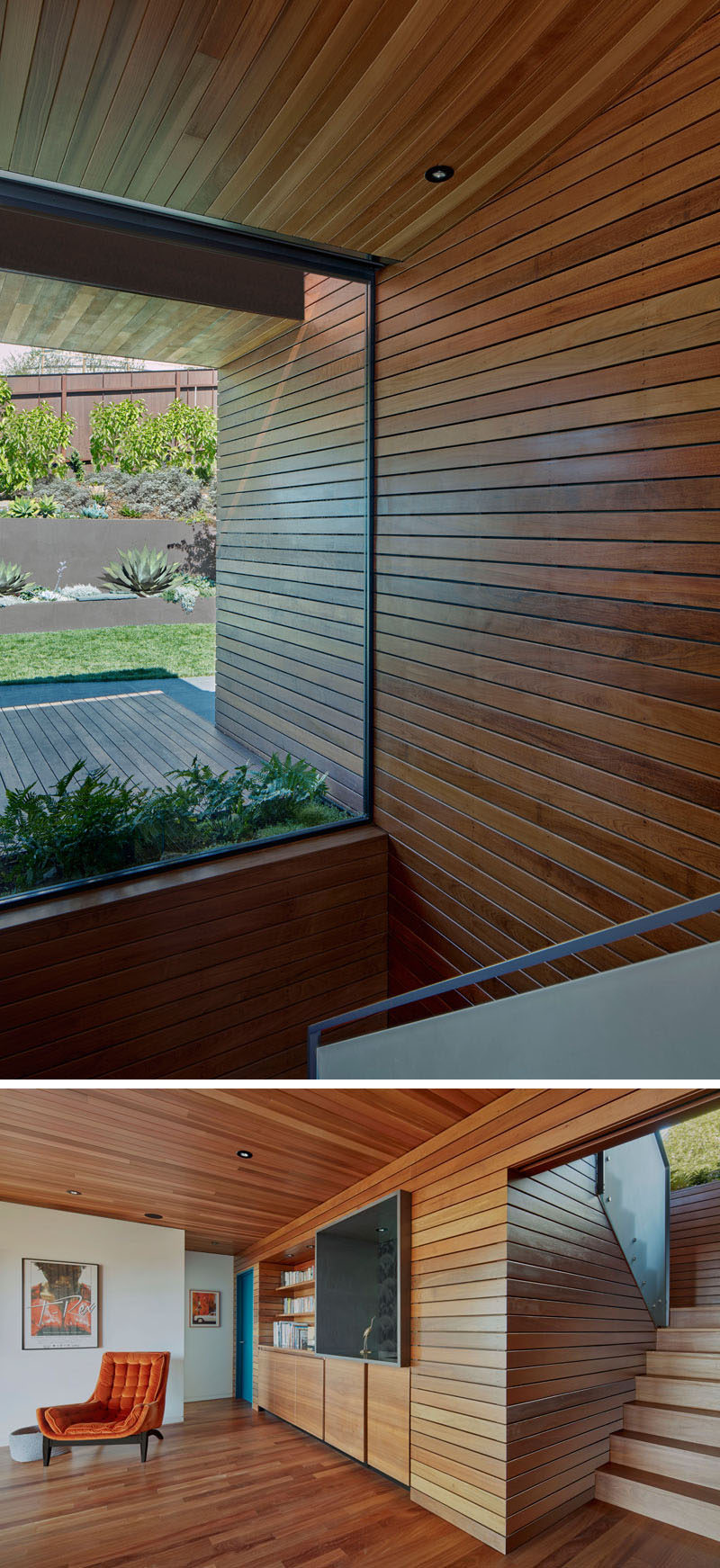
Photography by Bruce Damonte
On the lower level of the home, there’s a bedroom, bathroom, media / projection room and an office.
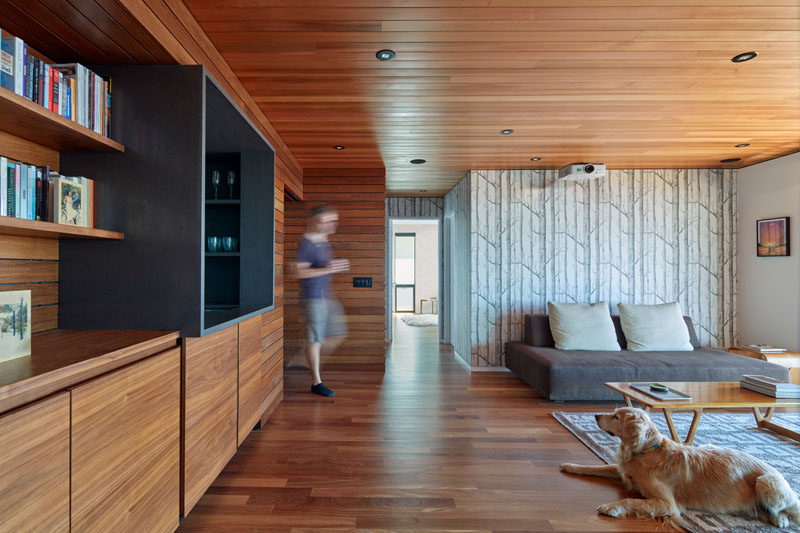
Photography by Bruce Damonte
If you’re interested, here’s a look at the cross section of the house and the floor plans of both the main level and the lower level.
