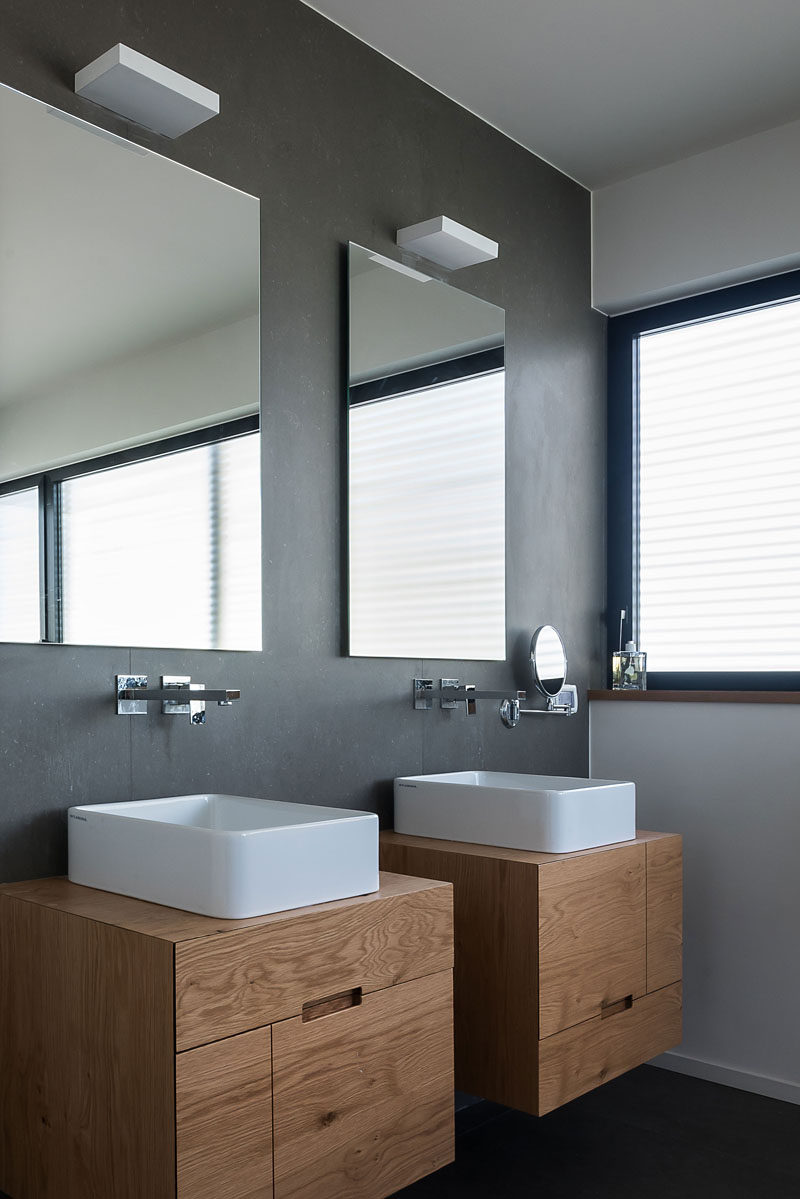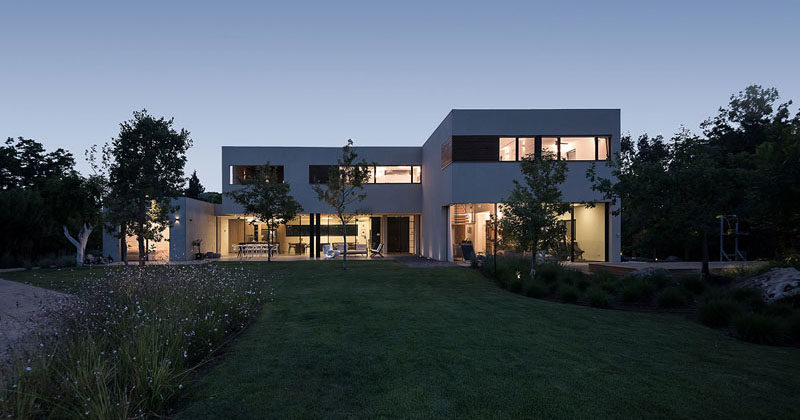Photography by Amit Gosher
Neuman Hayner Architects have designed a new modern house for a family in Ein Ayala, Israel.
At the front of the house, a stone path leads through the garden to the front door.
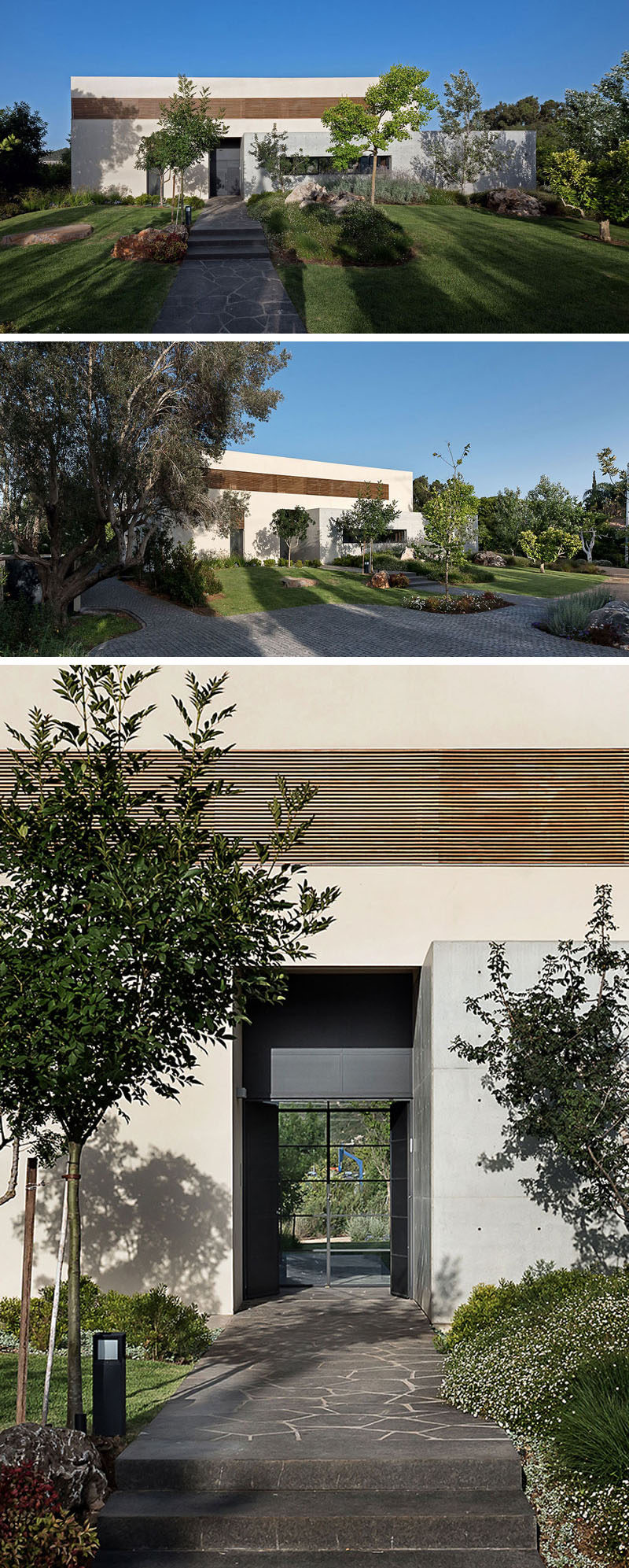
Photography by Amit Gosher
Once inside and to one side of the front door is the main living, dining and kitchen area. Grey couches are positioned to focus on the backyard and on the television.
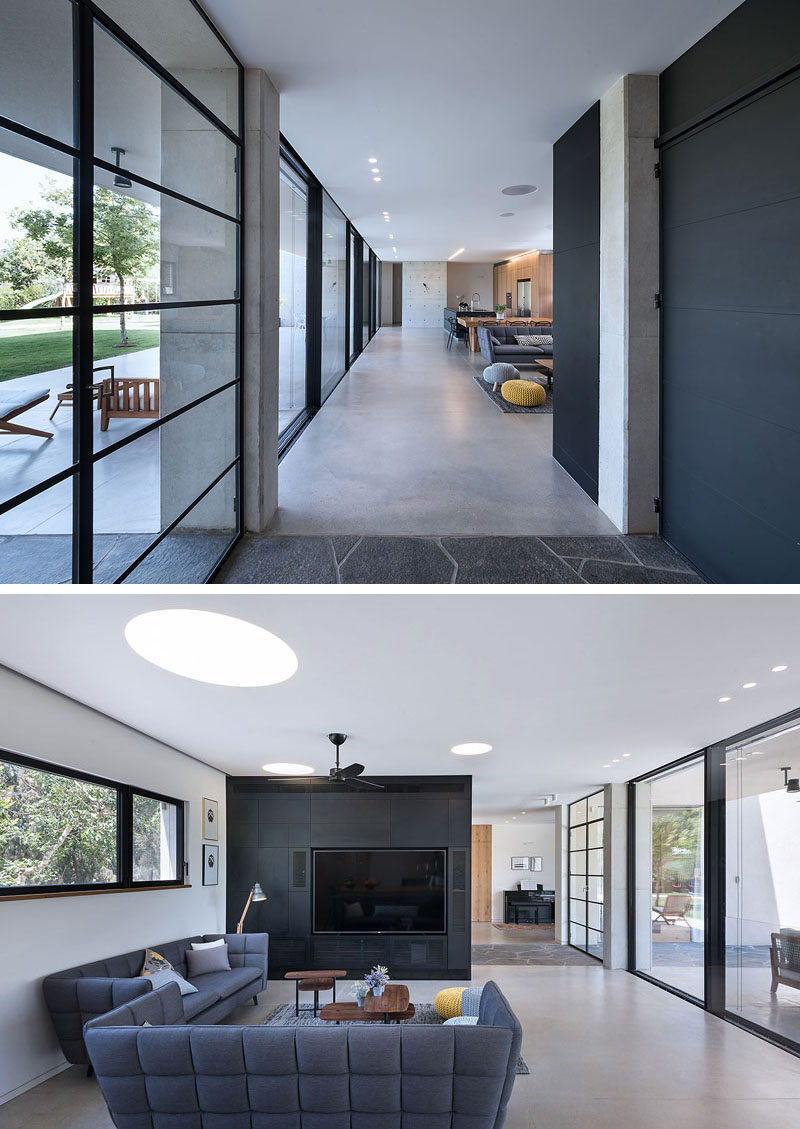
Photography by Amit Gosher
Next to the living room is the dining area and the kitchen. Minimalist wood cabinets line the wall, while a black island makes a statement. Next to the kitchen is a concrete wall adorned with a simple clock.
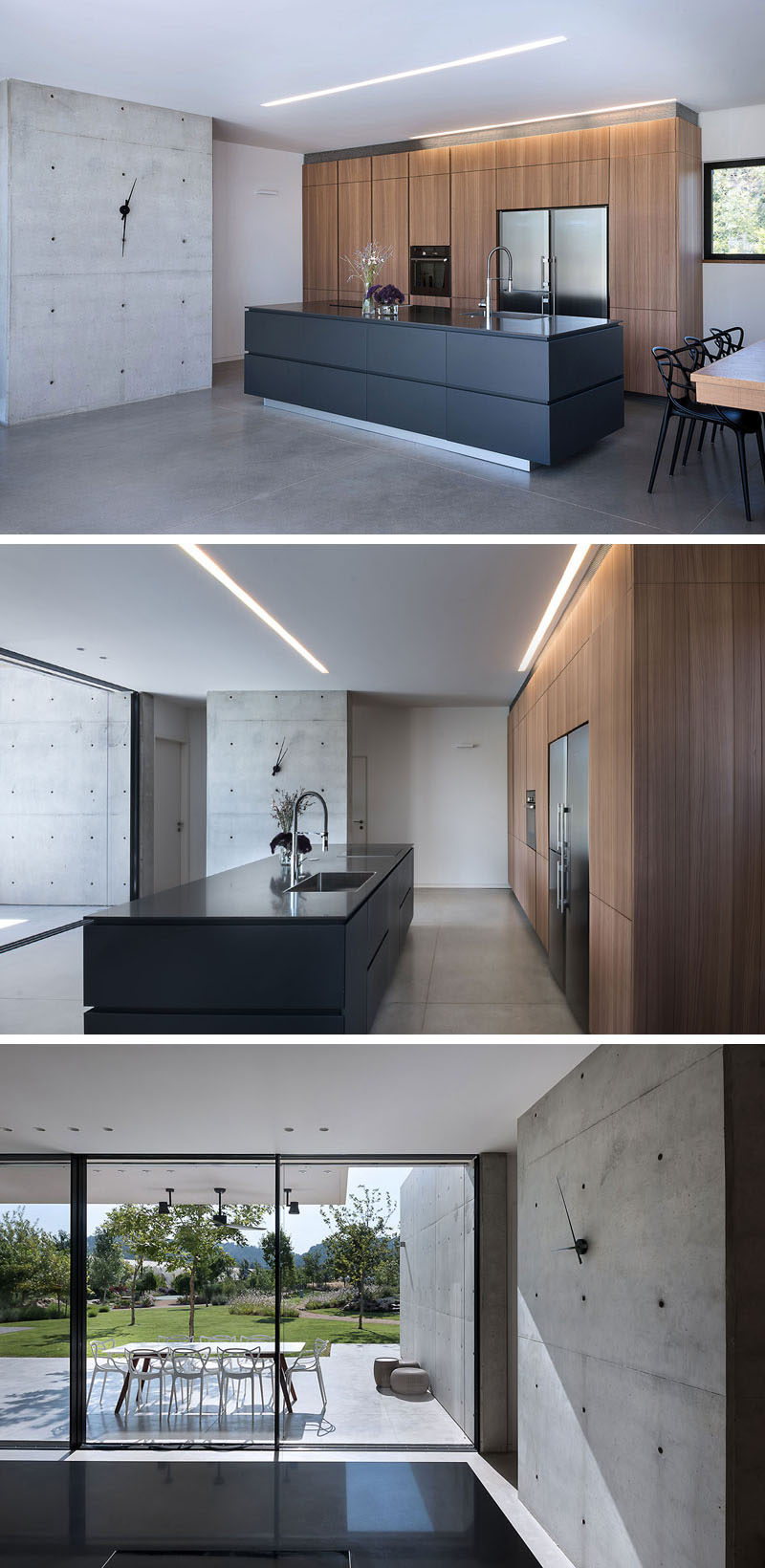
Photography by Amit Gosher
Outside, there’s a large backyard and a partially covered patio area for outdoor dining and lounging.
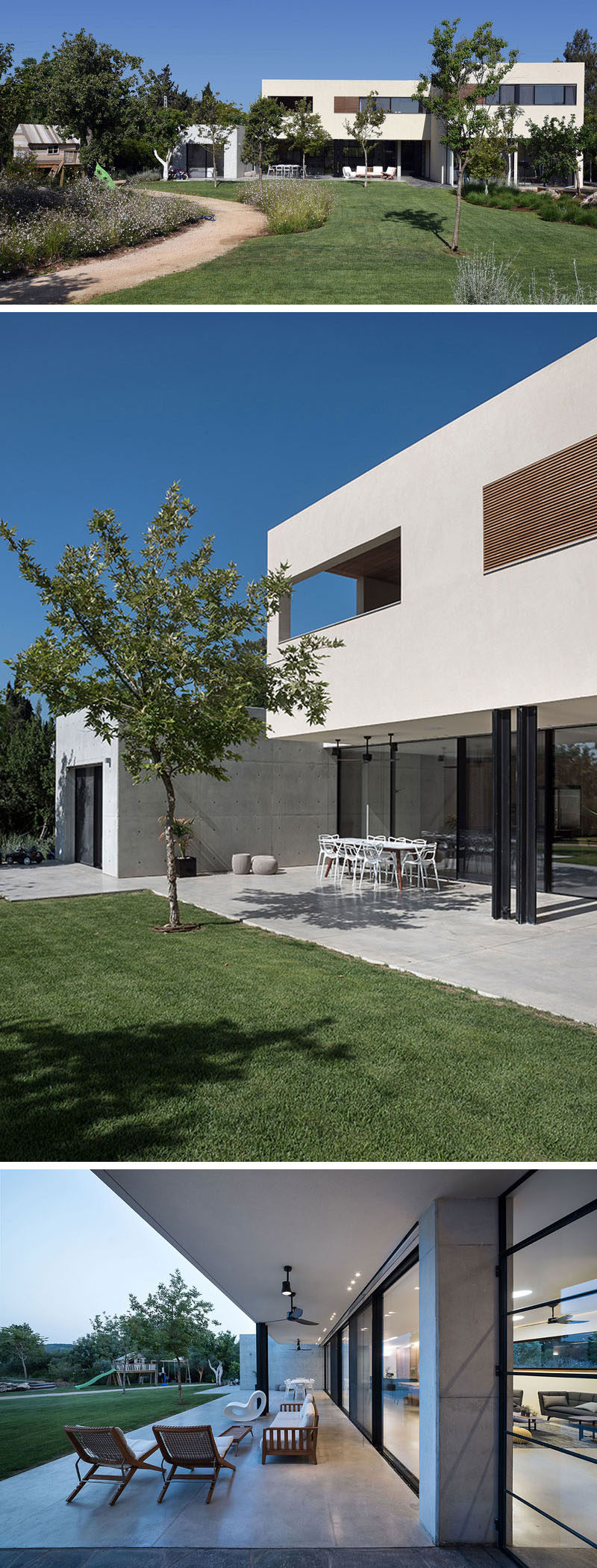
Photography by Amit Gosher
Back inside and on the other side of the front door, there’s a small desk area that’s tucked away into a closet.
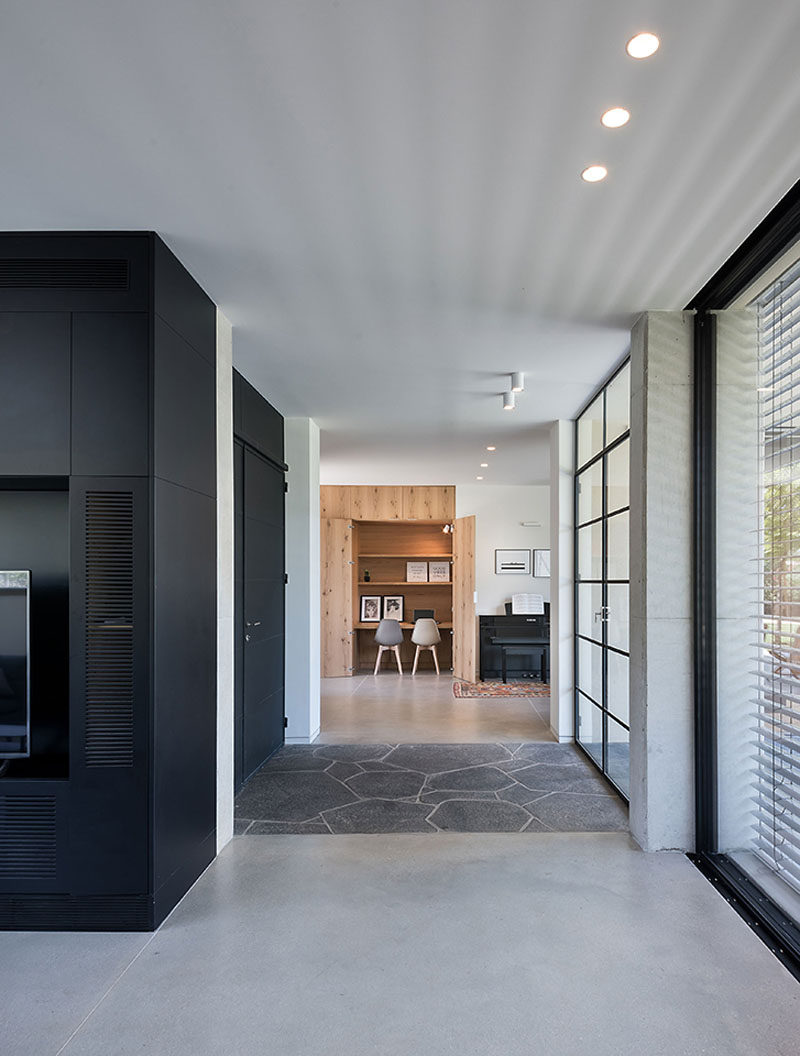
Photography by Amit Gosher
Next to the hidden work area is a second living room with blue cushions on the couch that match the blues in the rug.
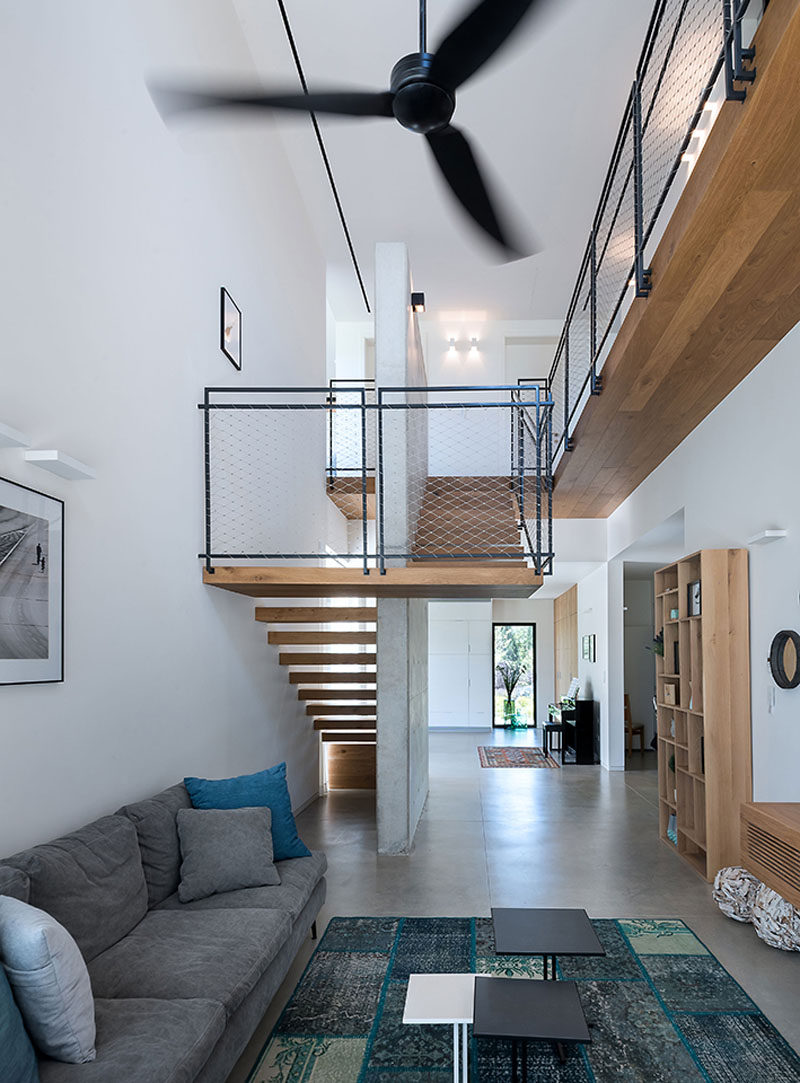
Photography by Amit Gosher
Wood stairs with a black steel and mesh handrail wrap around a concrete wall and lead to the second floor of the home. Upstairs, a wood walkway connects the various rooms.
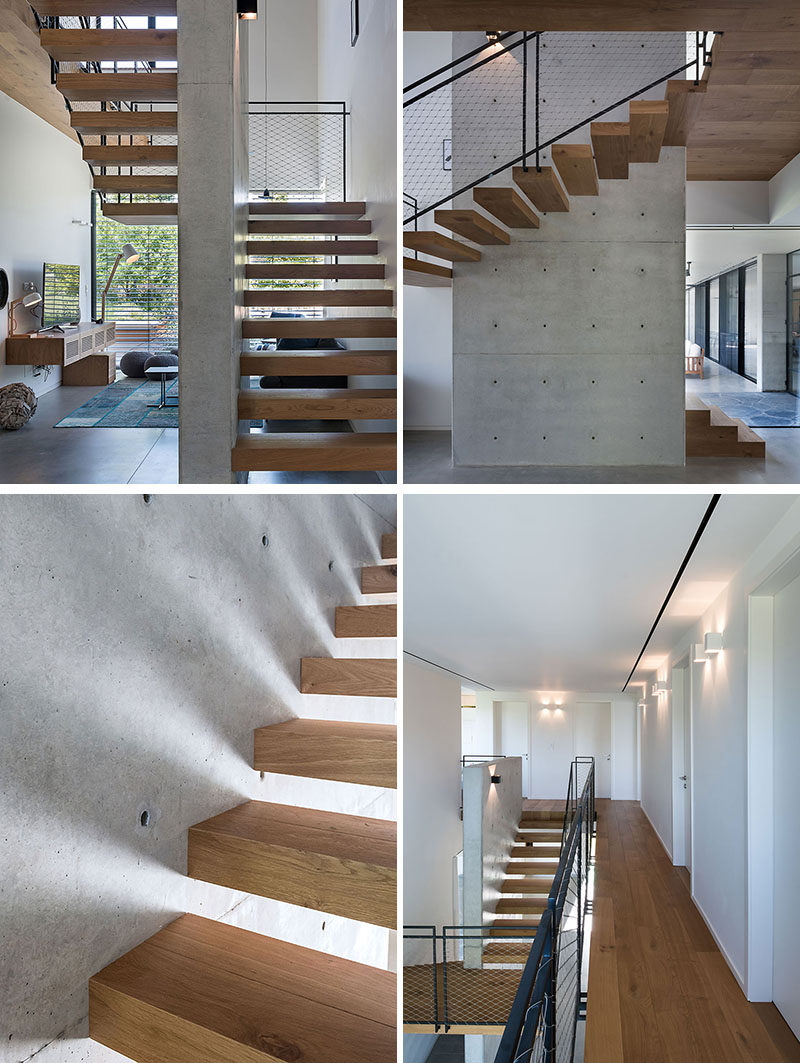
Photography by Amit Gosher
At the top of the stairs is another living room. This time it’s a little more casual with colorful cushions and a desk that’s large enough for three. In the space next to the living room are two additional desks that have been set up as children’s work areas.
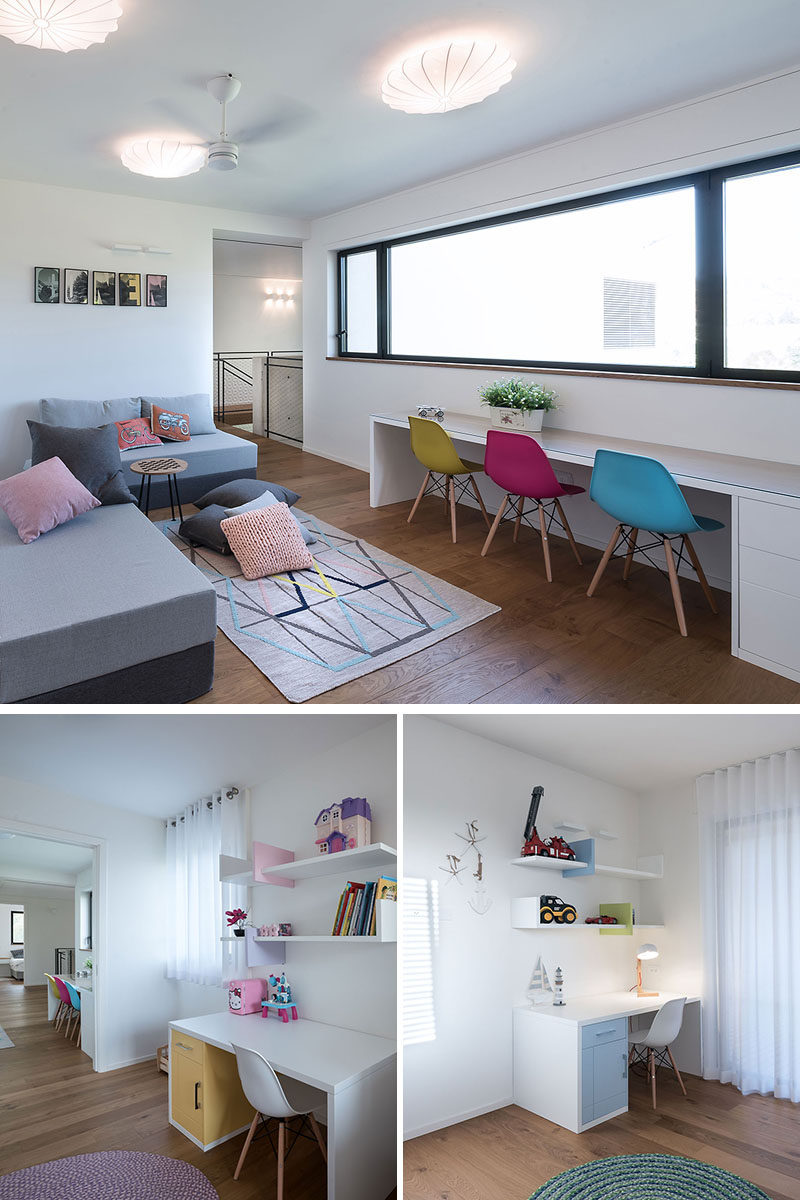
Photography by Amit Gosher
In one of the bathrooms, grey walls and floors have been combined with a white freestanding bathtub and a large wood vanity to create a modern look.
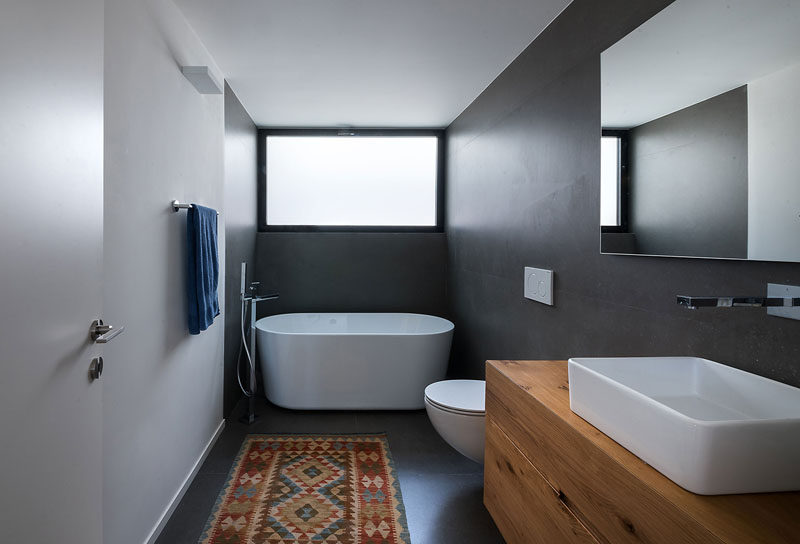
Photography by Amit Gosher
The modern bathroom look has been carried through to another bathroom, this time, there’s two separate wall-mounted wood vanities that sit below two mirrors.
