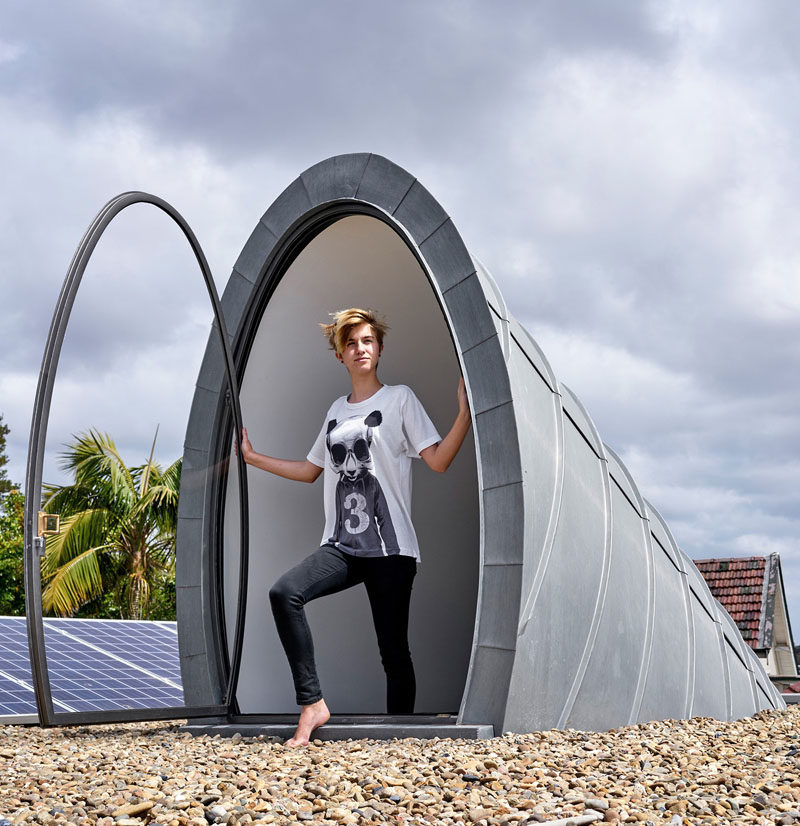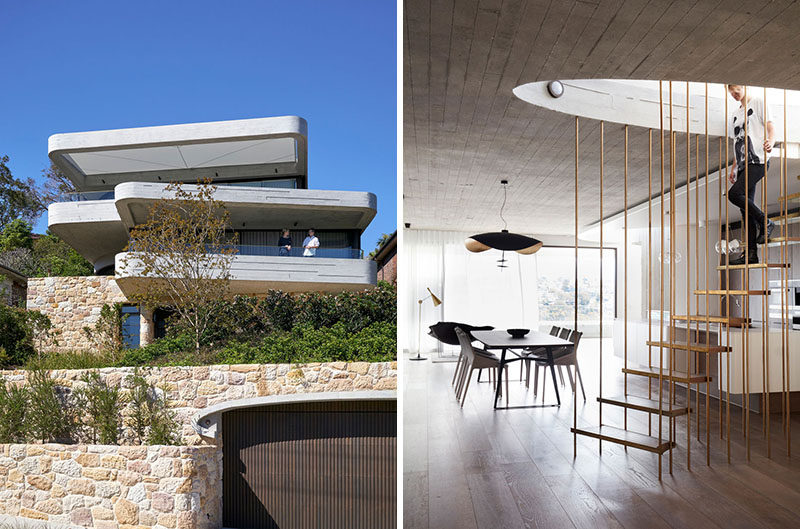Photography © Justin Alexander (left) and © Prue Roscoe (right)
Luigi Rosselli Architects have recently completed a new house in Sydney, Australia, that has a design inspired by a pile of books on a table.
The ‘layers’ of the house are reminiscent of a stack of books, piled up on a ‘table’ of sandstone. The sandstone that’s featured on the house was excavated and quarried from the site and later chiseled into shape by the stone mason.
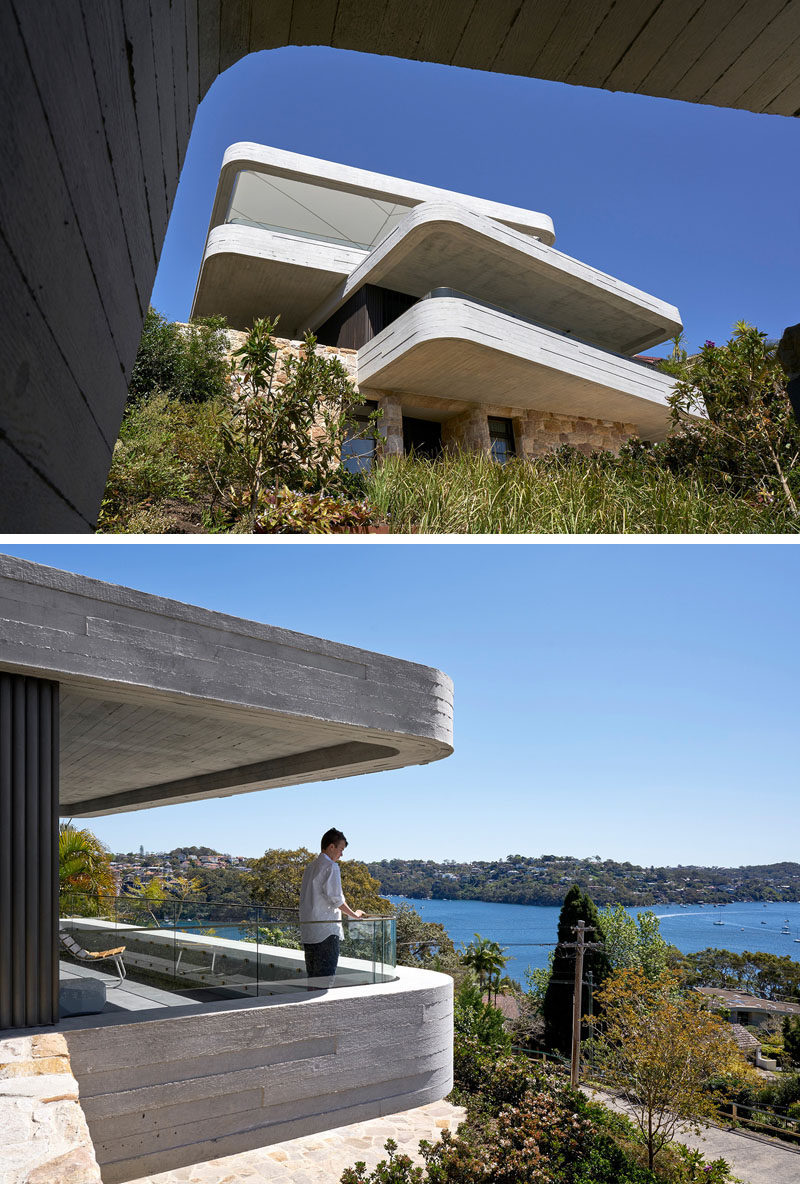
Photography © Justin Alexander
A path winds its way through the garden, and steel edgings help to contain the gravel and sandstone steps. At the top of the path is a patio and the front door that’s surrounded by sandstone walls.
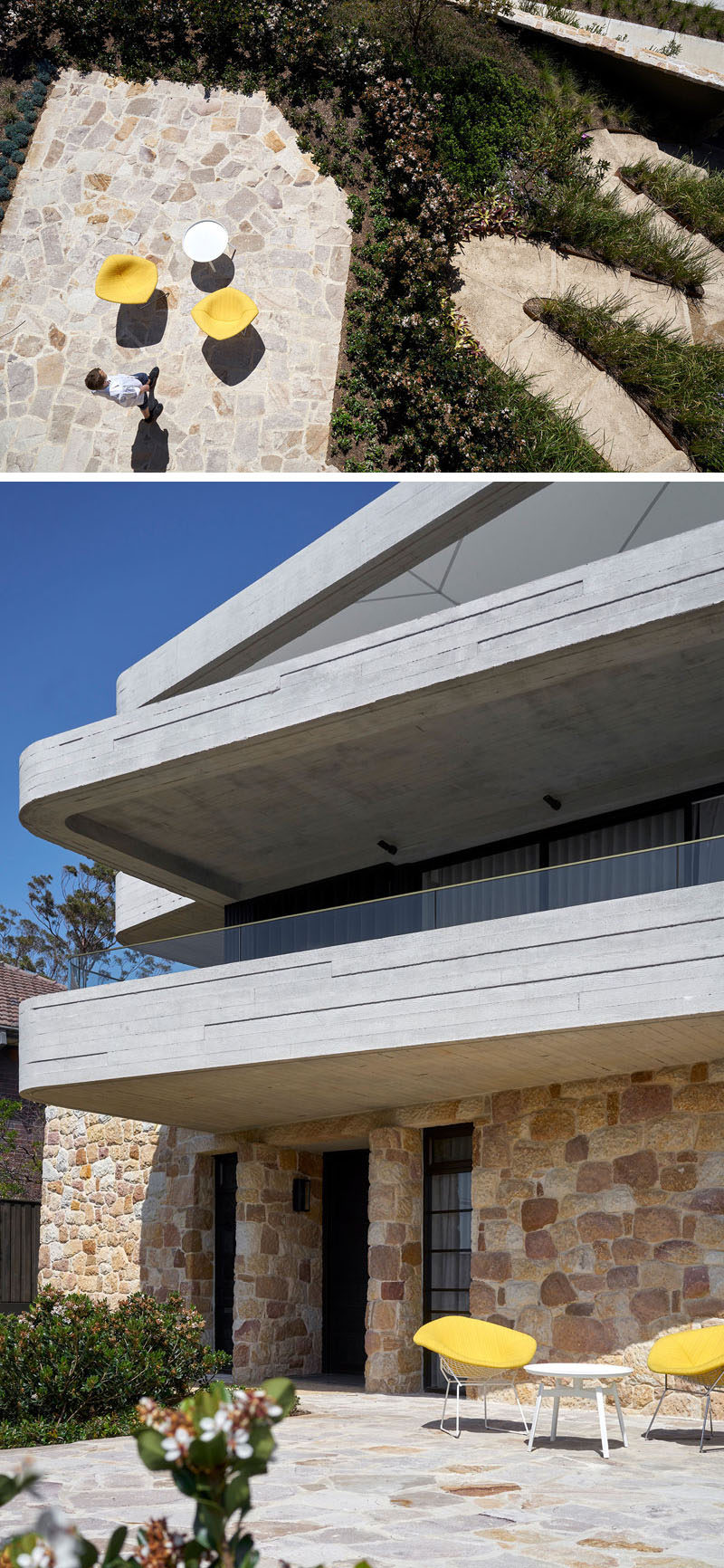
Photography © Justin Alexander
The home also has a tunnel that runs through a sandstone cut corridor that leads from the garage to the stairs (and lift) inside.
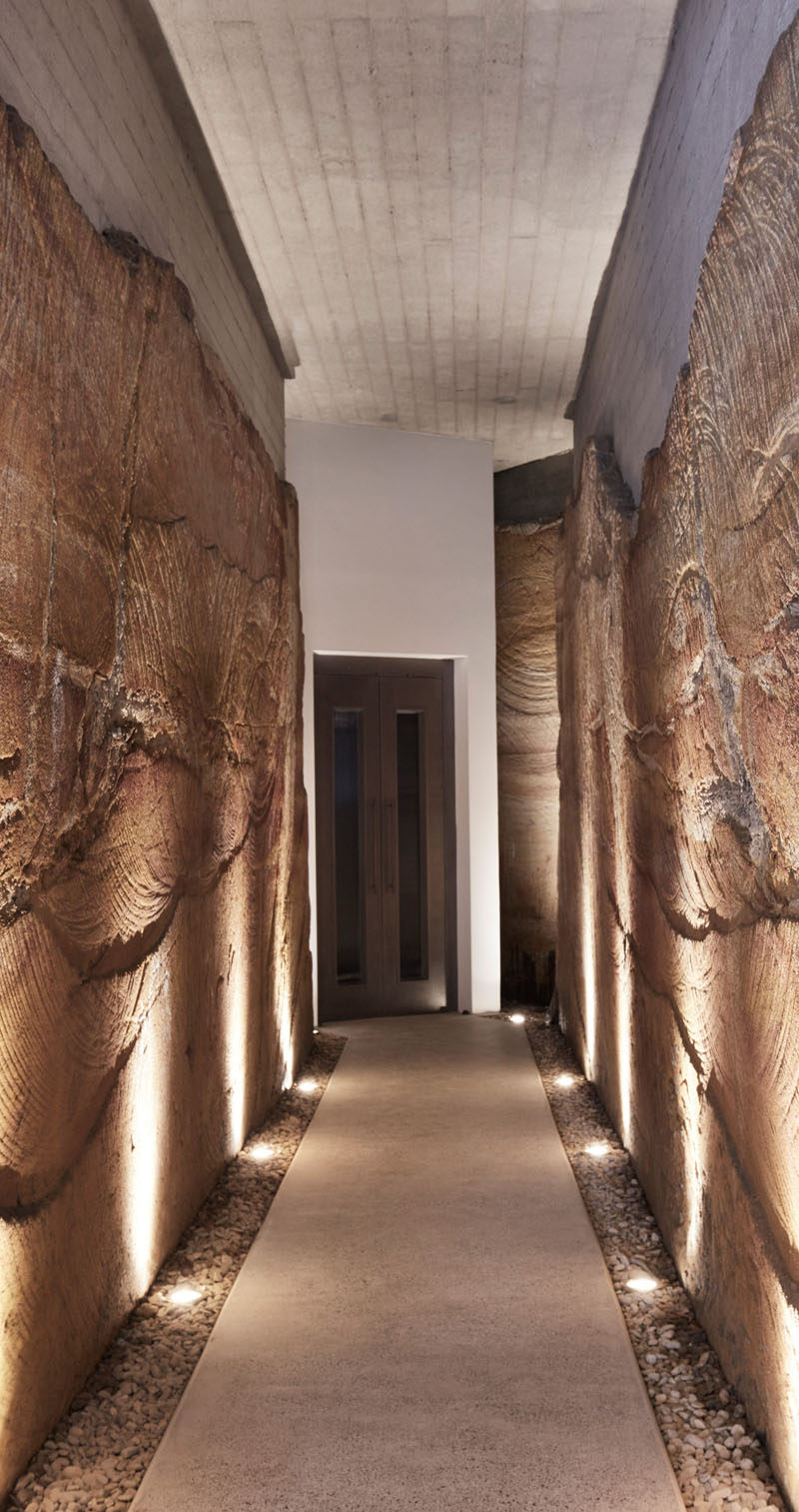
Photography © Prue Roscoe
Inside the home, there’s a stairwell that’s shaped like an elliptical and has stair treads made from oak.
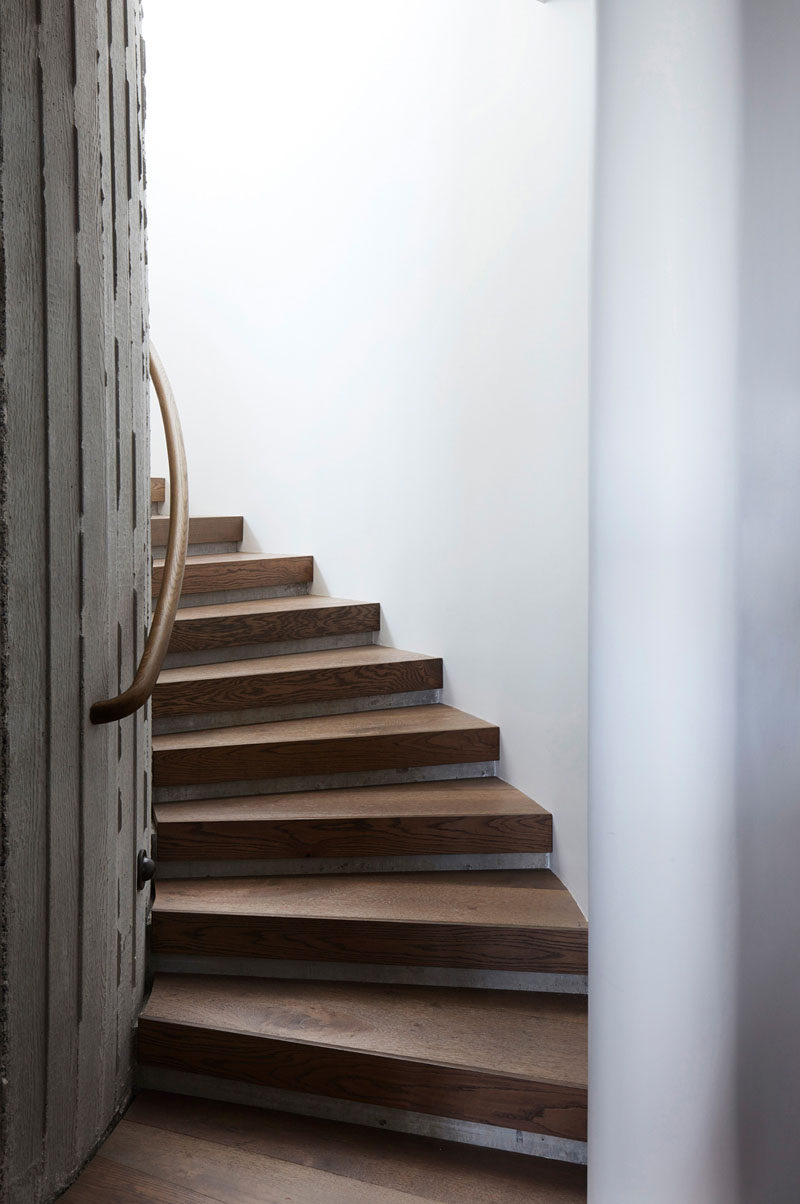
Photography © Prue Roscoe
The stairs lead up to the first floor of the home and opens up into an oval hallway. Custom, full-height, curved doors lead to the bedrooms and bathrooms.
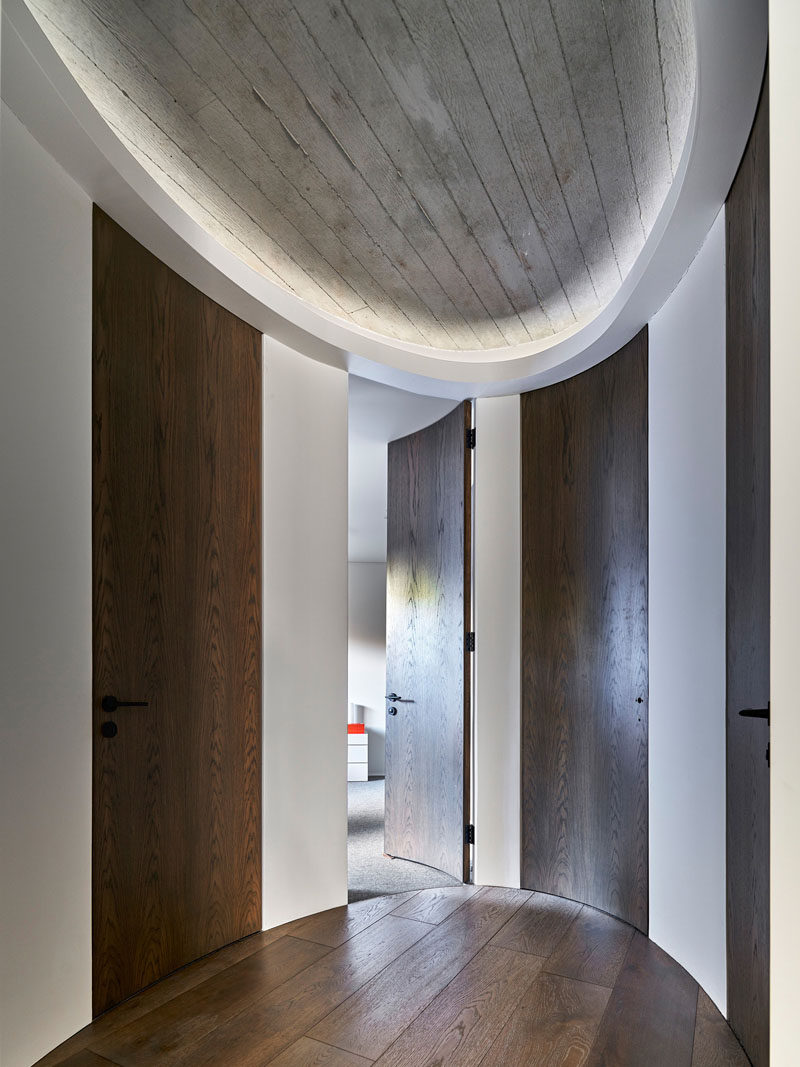
Photography © Justin Alexander
In this bathroom, a custom wood vanity is a strong contrast to the white marble tiles, while the mirrors make the space appear larger.
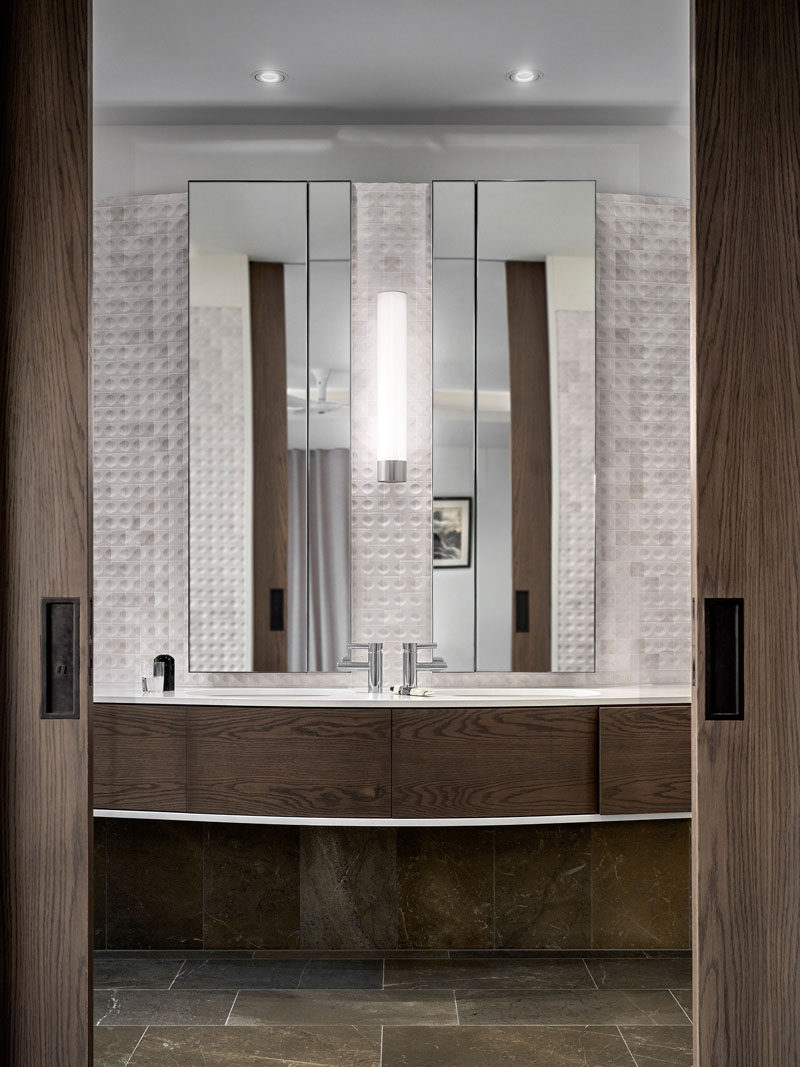
Photography © Justin Alexander
The living, dining and kitchen are all located on the second floor of the home. In the living room, there’s a curved detail against one wall that houses the fireplace. The board-formed concrete on the ceiling reflects the smoked, limed and brushed American Oak flooring.
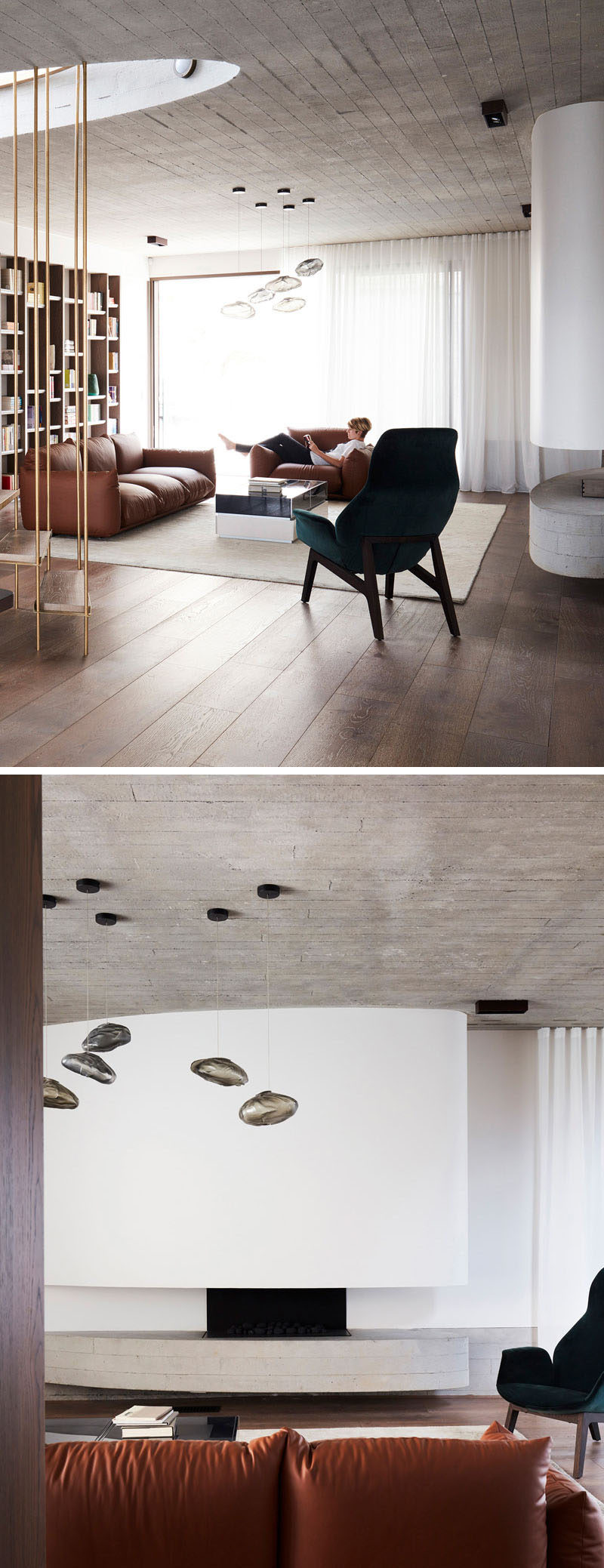
Photography © Prue Roscoe
Behind the couch in the living room, there’s a hidden door within the bookshelf.
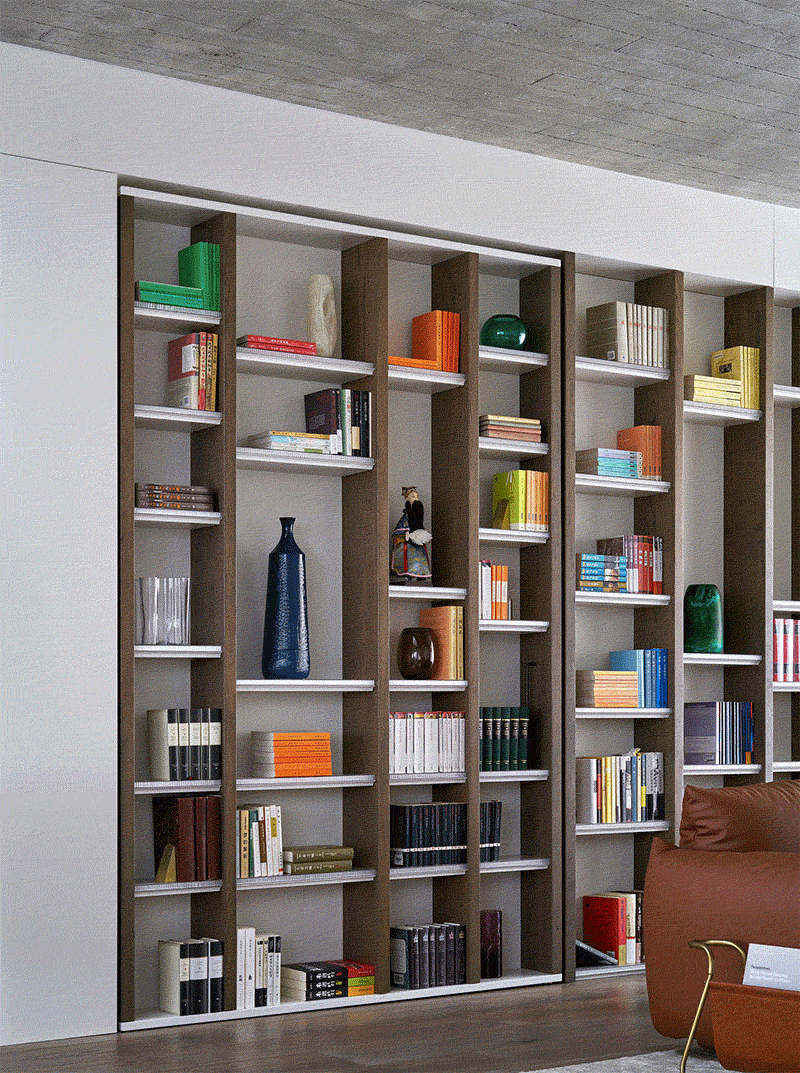
The hidden door leads to a private study with even more bookshelves.
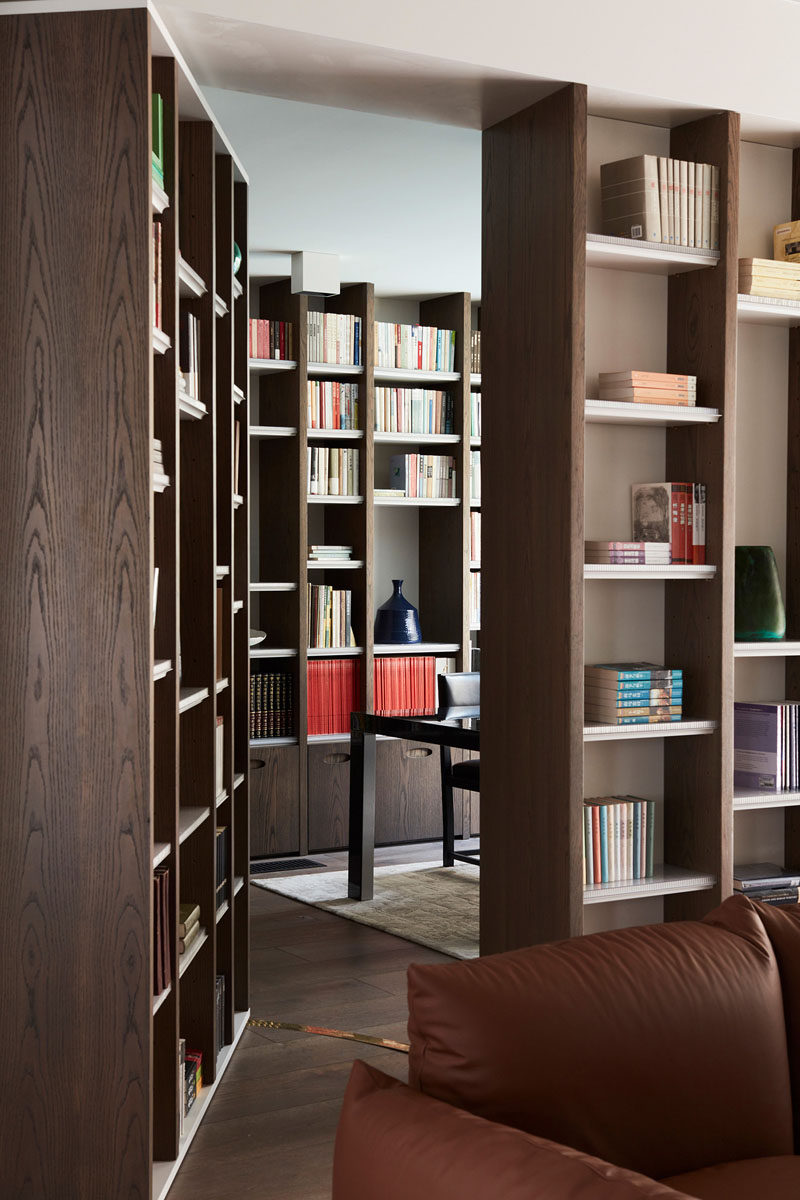
Photography © Prue Roscoe
The study has a view of the ancient rock shelves and ledges that emerged in this steep escarpment, as well as the pool. At night, there’s a clear view of the study from the outdoor areas.
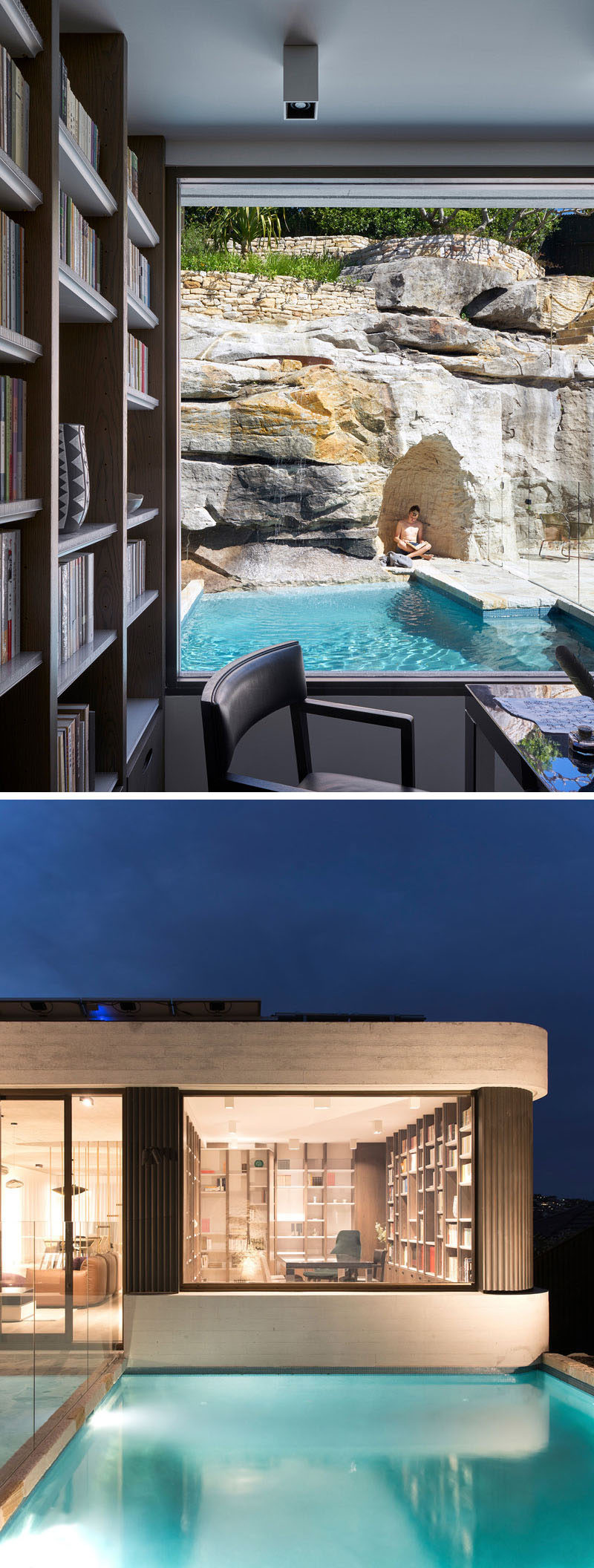
Photography © Justin Alexander (top), © Edward Birch (bottom)
Outside, a pre-existing Frangipani tree is located at the top of the cliff, so a stonemason cut a staircase into the rock to connect the terrace with the top of the garden.
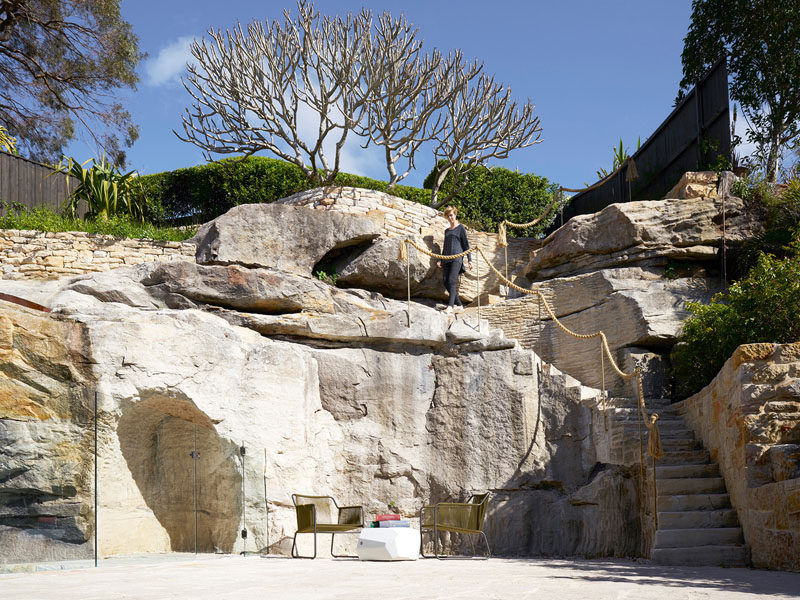
Photography © Justin Alexander
Back inside and near the living room, there’s another pivoting that hides the powder room. A curved concrete basin and bench creates an interesting sculptural detail in the bathroom.
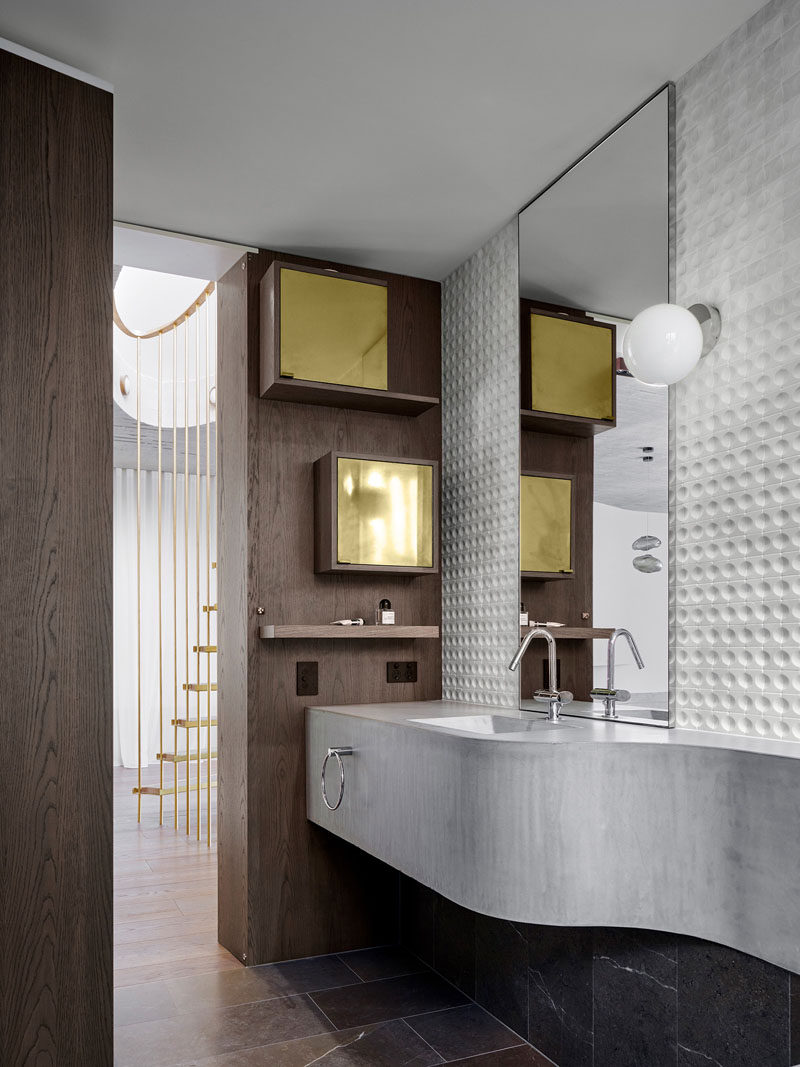
Photography © Justin Alexander
Minimalist brass stairs that lead to the roof act as a subtle divider between the dining and living room and it partially screens off the kitchen.
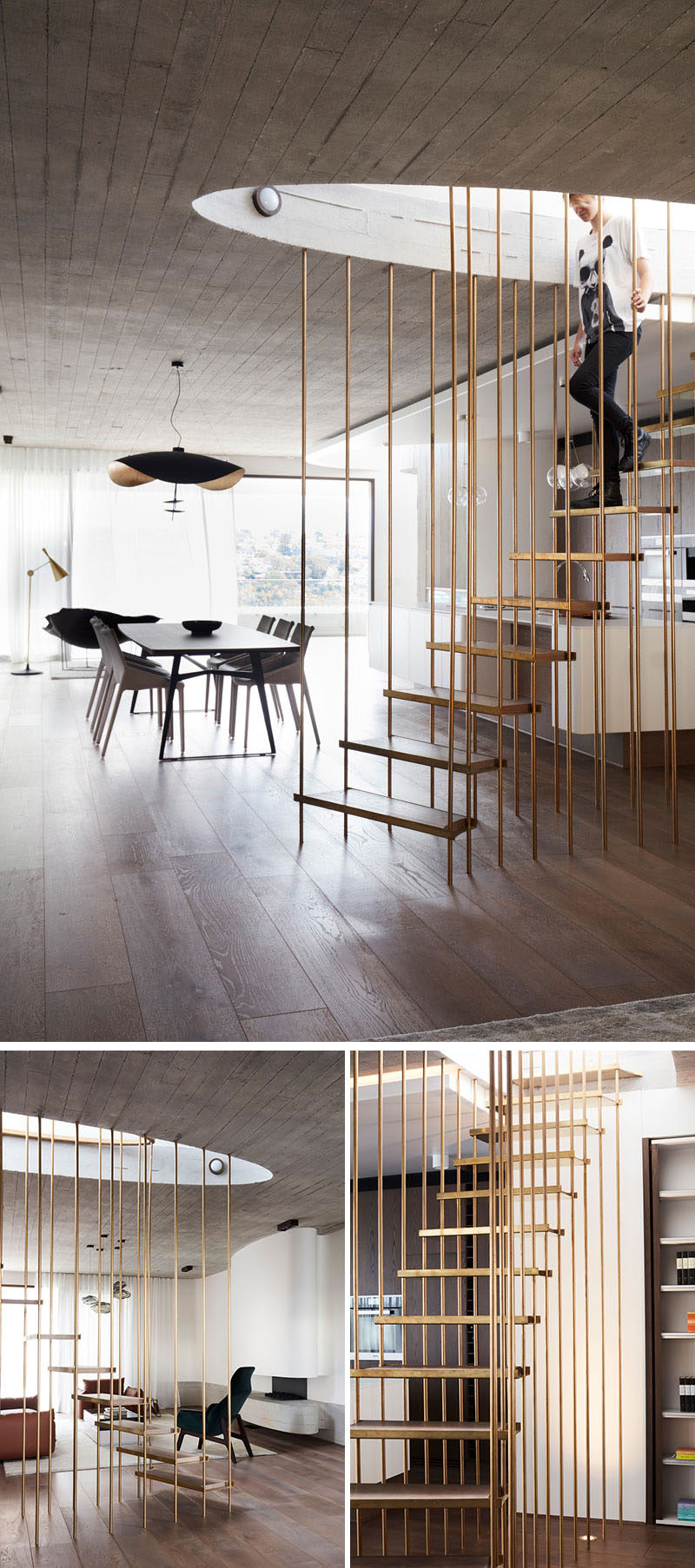
Photography © Prue Roscoe
At the top of the stairs there’s a steel door with a glass panel that provides access to the roof and acts as a skylight that provides daylight to the living room below. On the roof of the house there’s a solar machine with PV panels, solar hot water units and solar pool heating.
