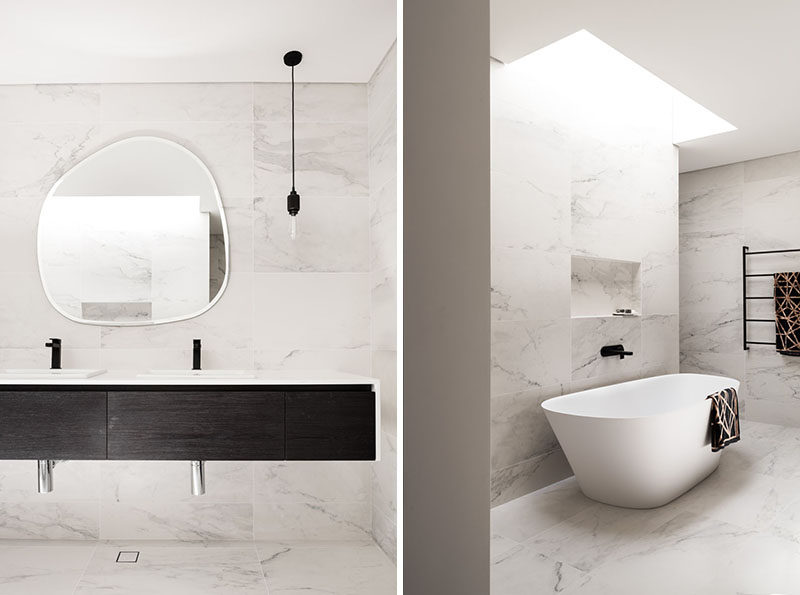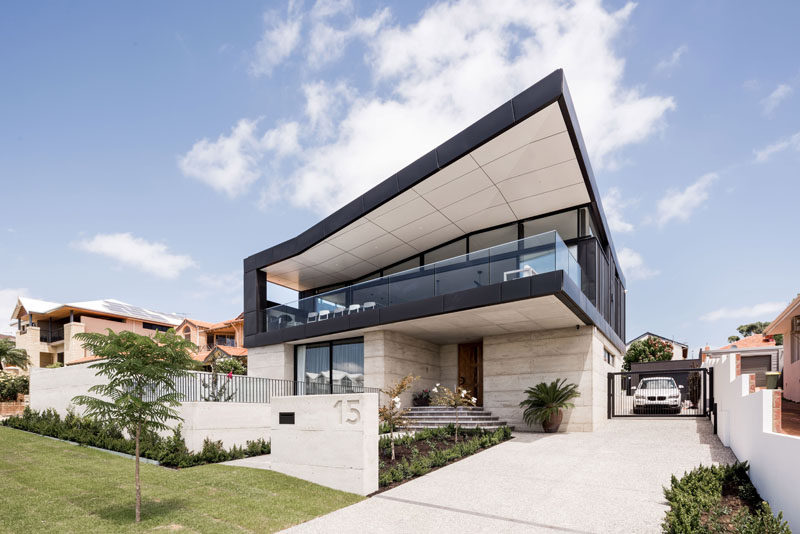Photography by Dion Robeson
Keen Architecture has designed a new house in East Fremantle, Australia, that features a dramatic folded skillion roof.
The roof, along with an angular plan, allows the home to take advantage of the views of the surrounding area.
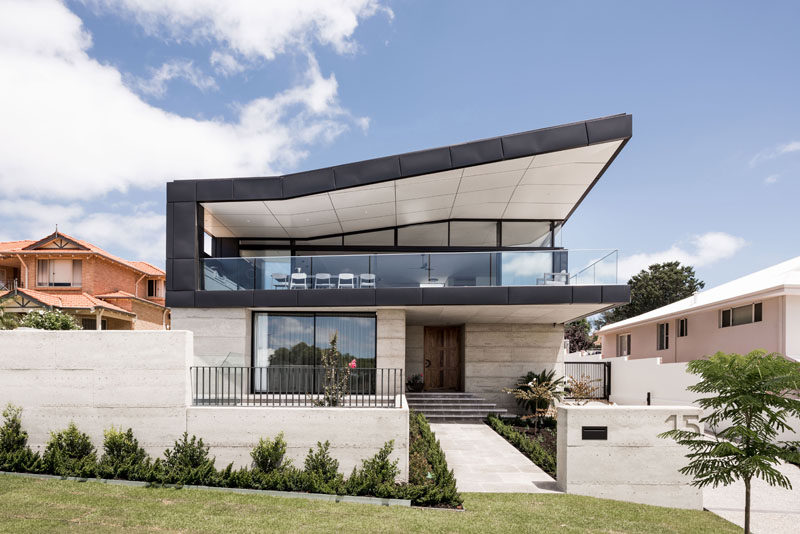
Photography by Dion Robeson
Inside the home, materials like rammed recycled concrete and limestone are combined with timber, that provides a softer appearance and adds a level of warmth to the interior. Black steel and wood stairs lead from the front entryway up to the main living spaces.
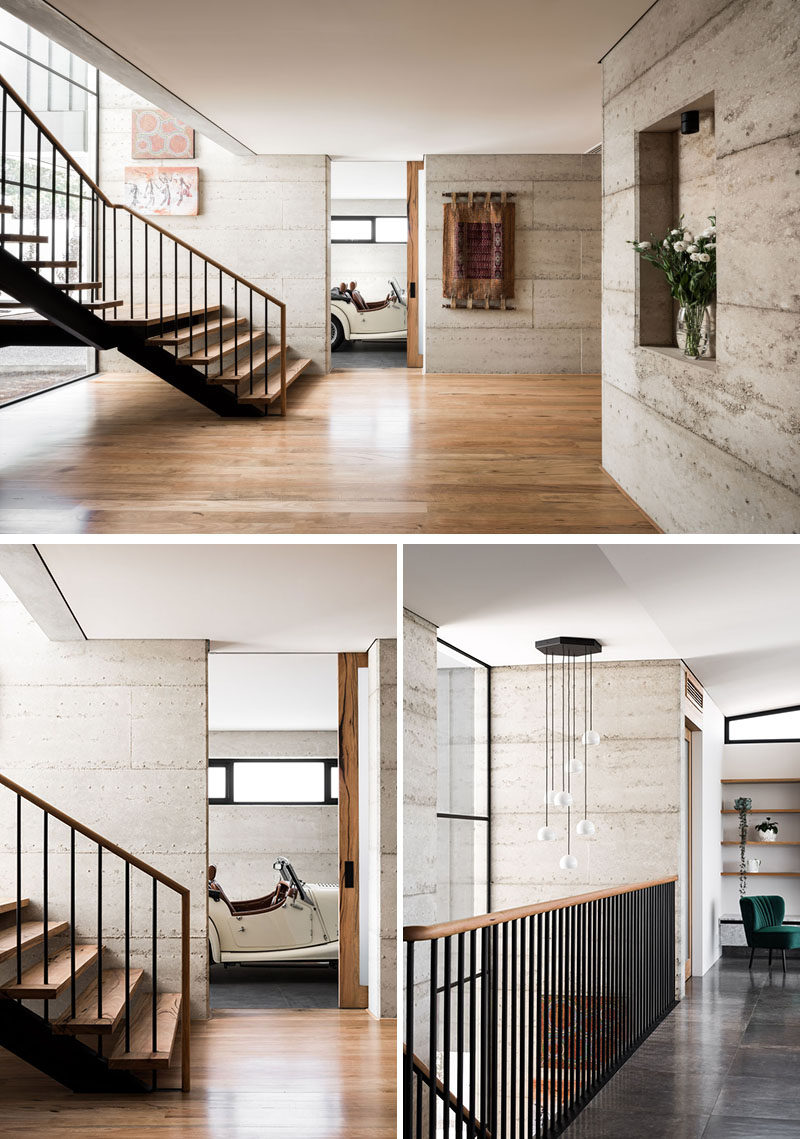
Photography by Dion Robeson
At the top of the stairs, the living room, which features a fireplace, seamlessly transitions to the outdoor balcony via a huge expanse of glass and oversize sliding doors.
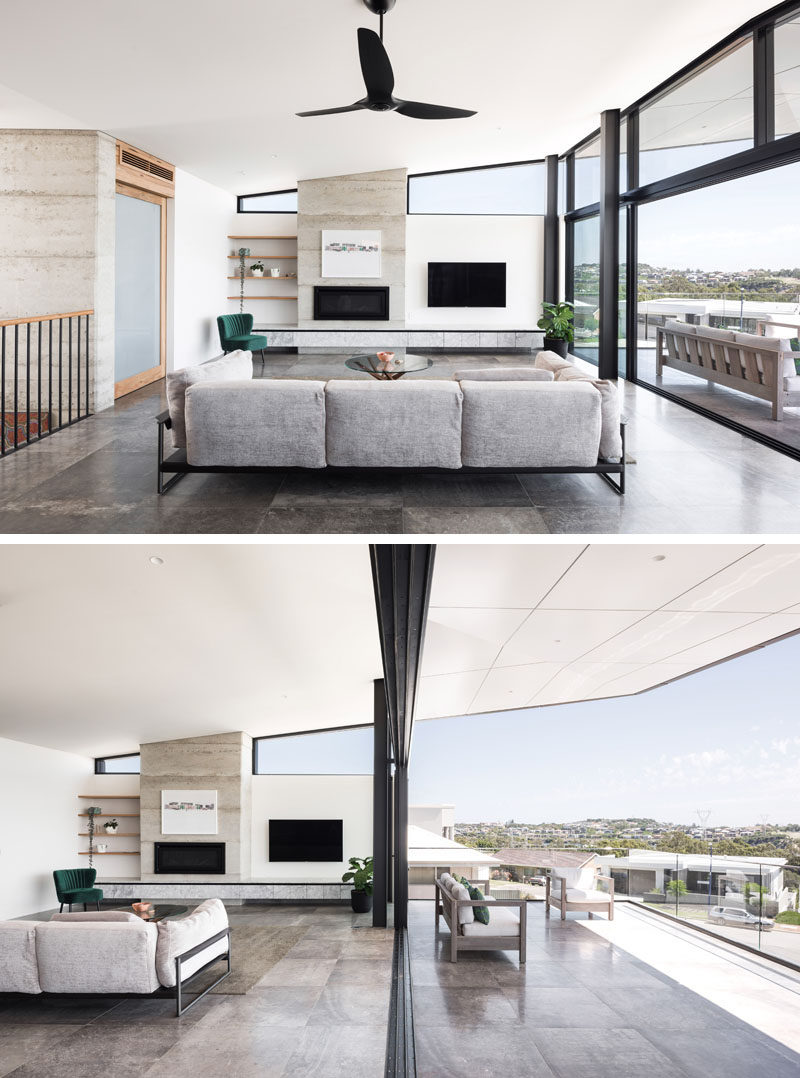
Photography by Dion Robeson
The balcony provides views from the elevated position of the house, and enough room to have an outdoor lounge and dining area, as well as an outdoor kitchen with a BBQ. Inside, the large wood dining table separates the living room from the kitchen.
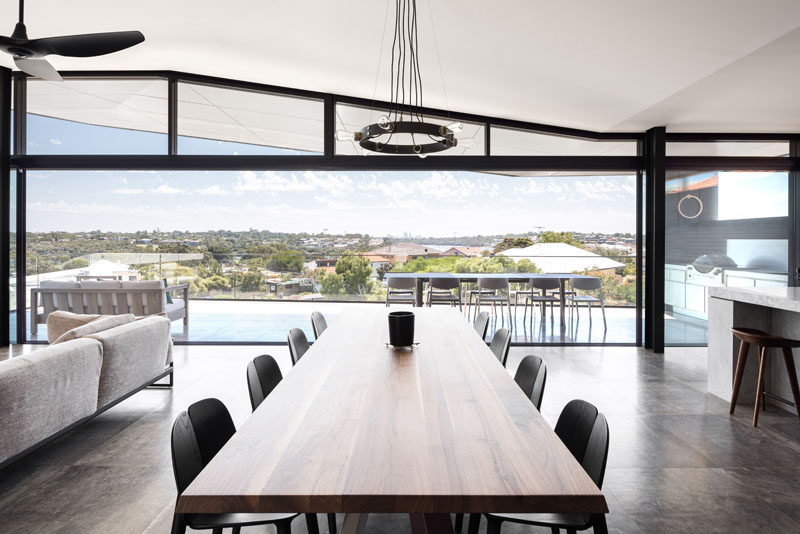
Photography by Dion Robeson
In the kitchen, subway tiles complement the light colored countertop and large island, while a pantry is tucked away off to the side through a pocket door.
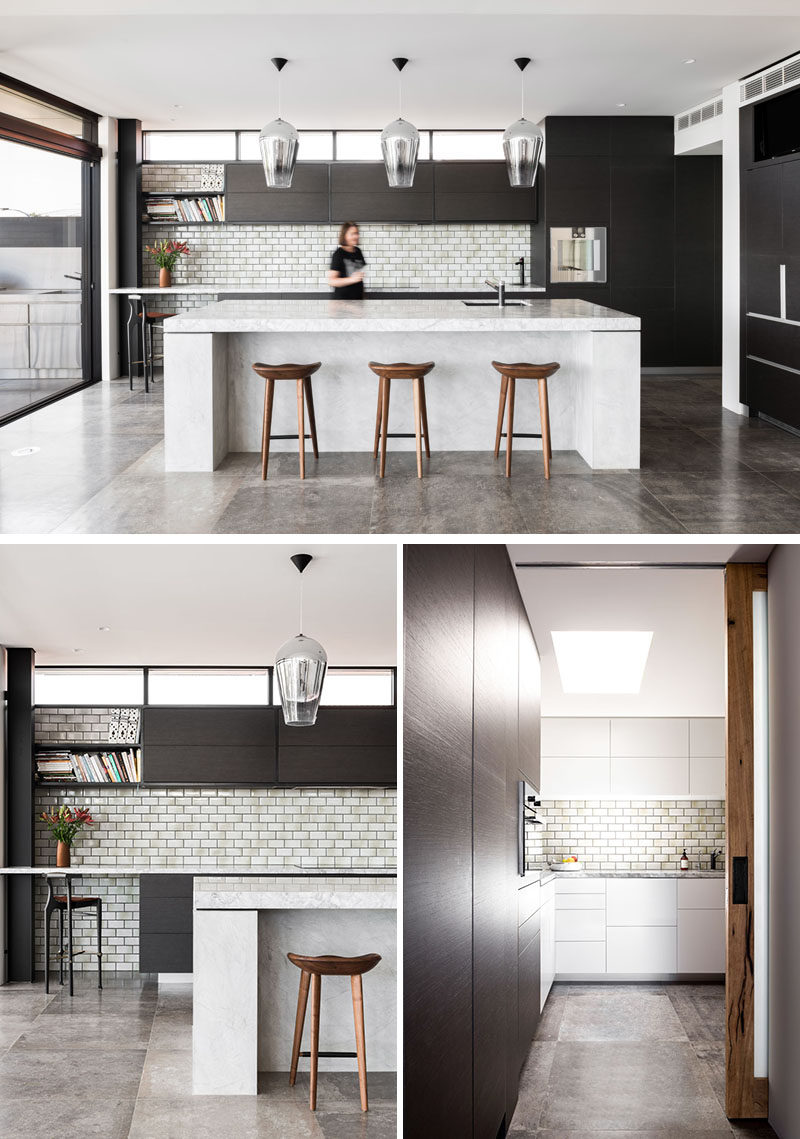
Photography by Dion Robeson
In one of the bathrooms, a dark wood vanity contrasts the lightly colored tiled walls, while a freestanding bathtub is positioned beneath a skylight.
