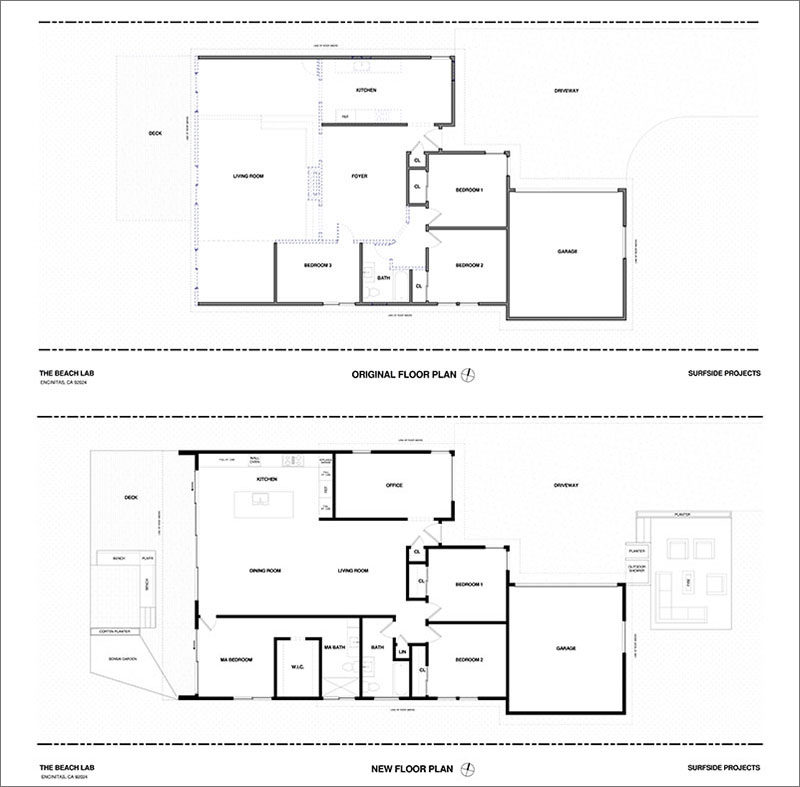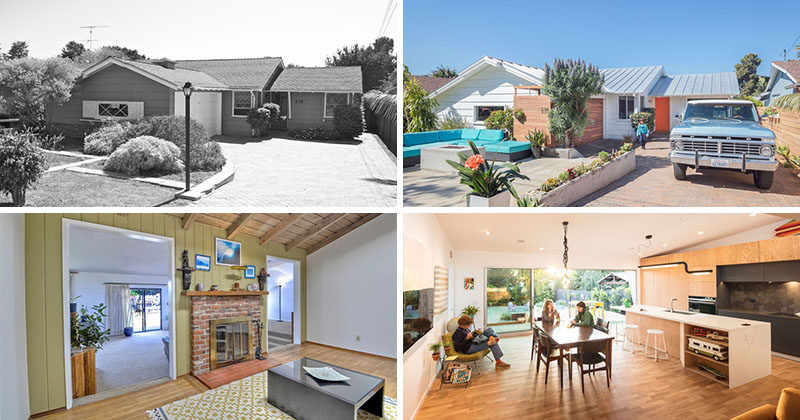Photography by Darren Bradley
Surfside Projects has recently completed the modern renovation of a 1957 coastal rancher home in Leucadia, California, and transformed it into a fun, bright and friendly house.
Here’s a look at what the home used to look like before the renovation and what it looks like now. The garage is now hidden within a wood accent wall and the front garden has been landscaped to have an outdoor lounge with fire.
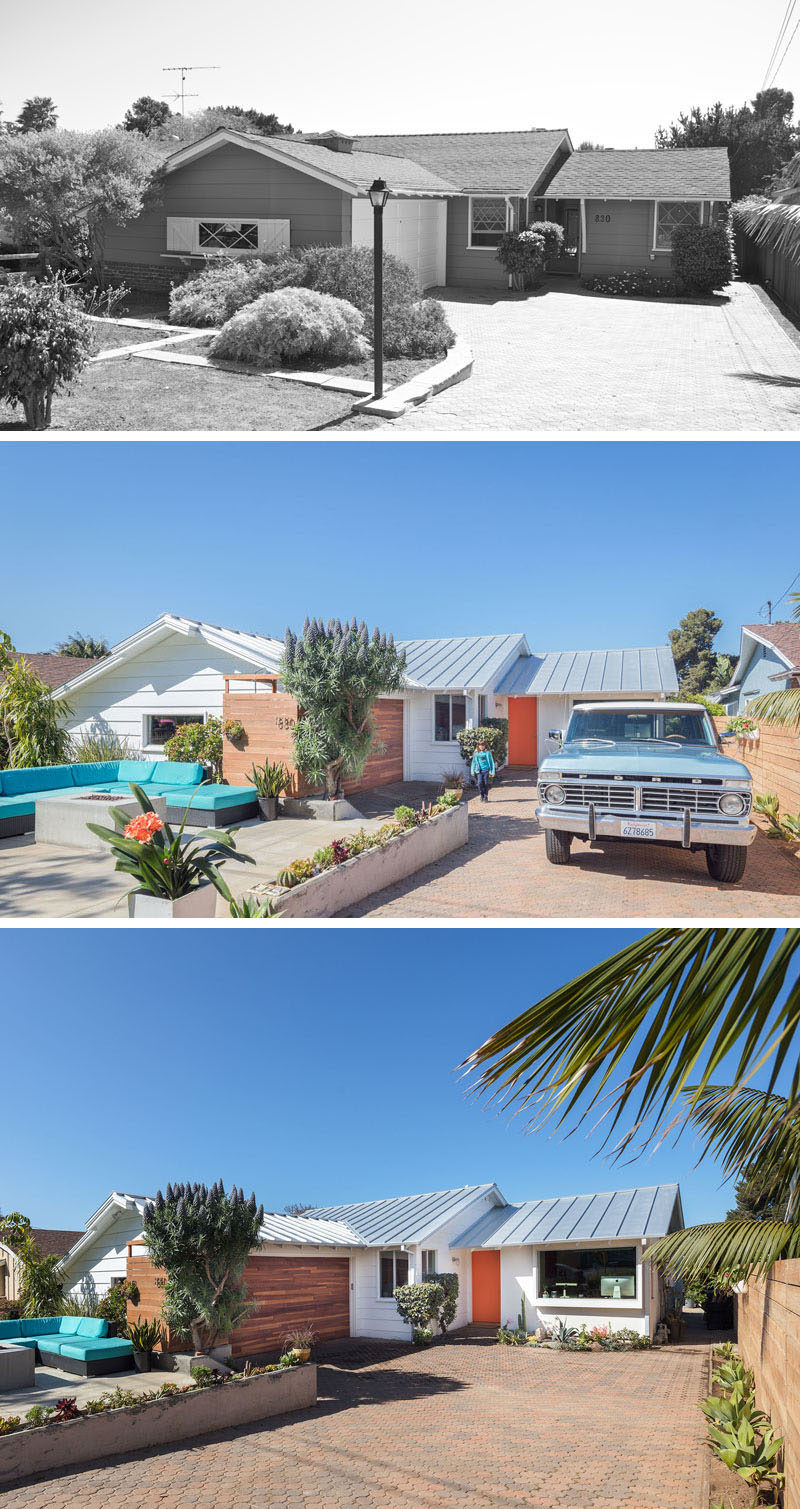
Photography by Darren Bradley
Stepping inside and just off the front door is a home office that has a large window with a desk beneath it that looks out onto the driveway and street.
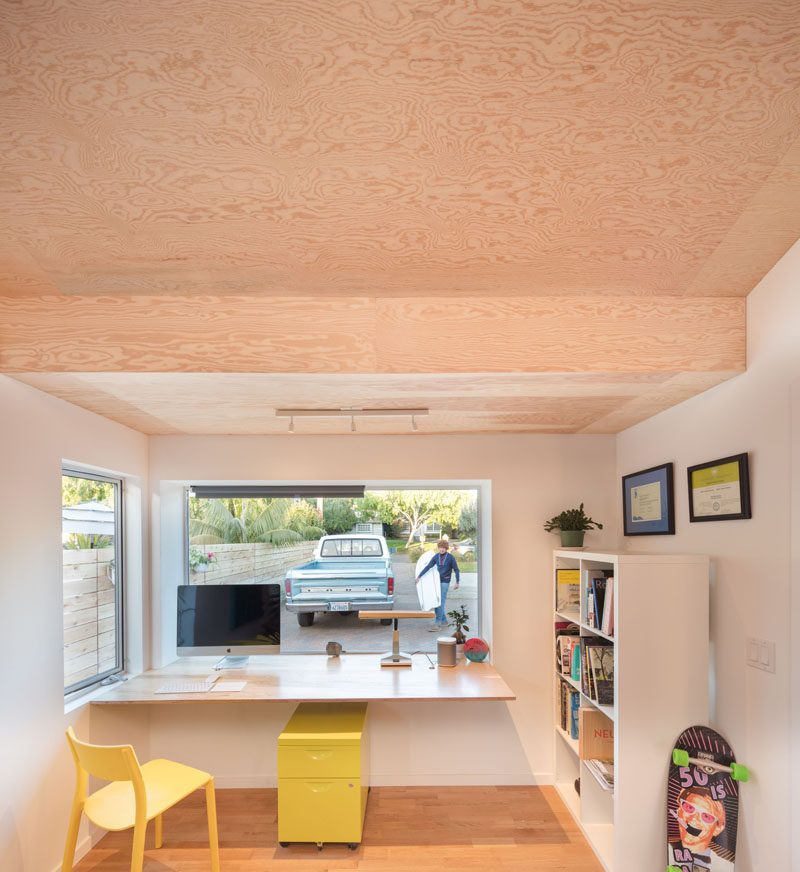
Photography by Darren Bradley
The interior of the home has touches of beach life, like surfboards, as decoration, and the ceiling as been painted white to make the space feel light and airy.
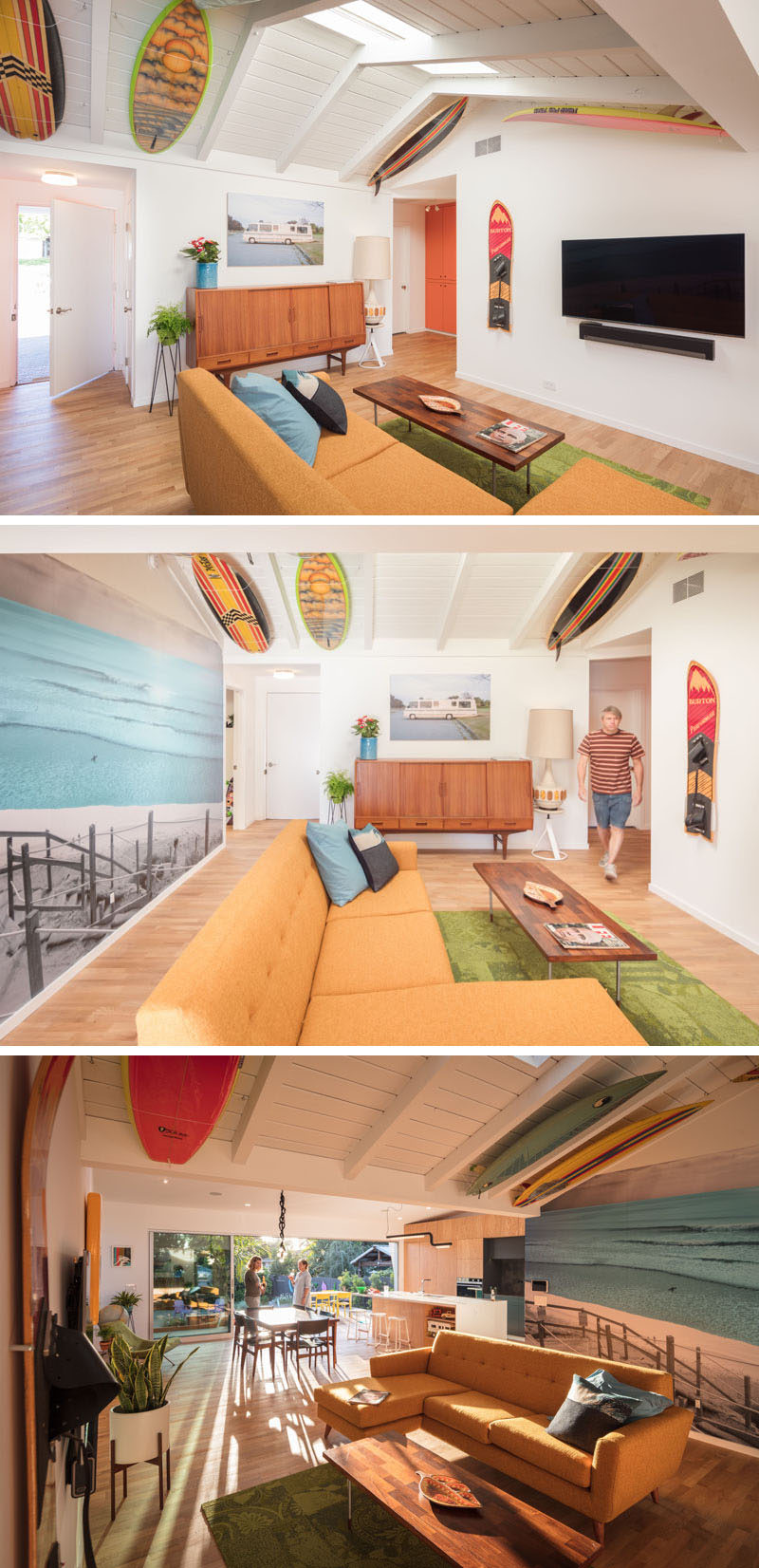
Photography by Darren Bradley
Here’s another glimpse of what it looked like before and after. An original wall was removed to open up the living room to the dining room and kitchen.
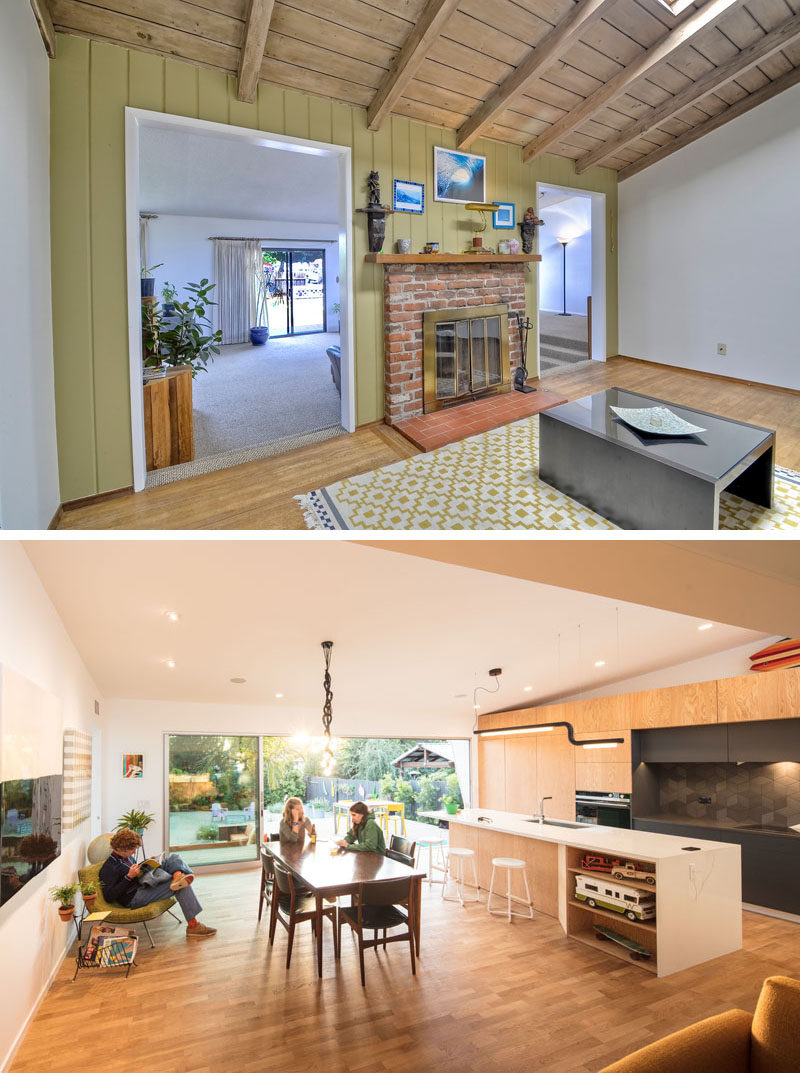
Photography by Darren Bradley
In the dining room, clerestory windows add additional light, while a dark wood dining table matches some of the dark wood furniture in the living room.
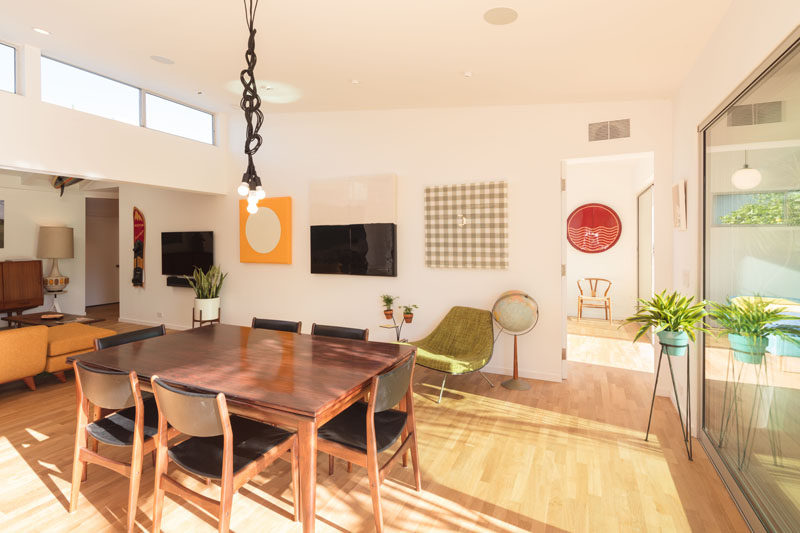
Photography by Darren Bradley
Just off the dining room is the master bedroom. Sliding glass doors open up to a deck that looks out to the backyard.
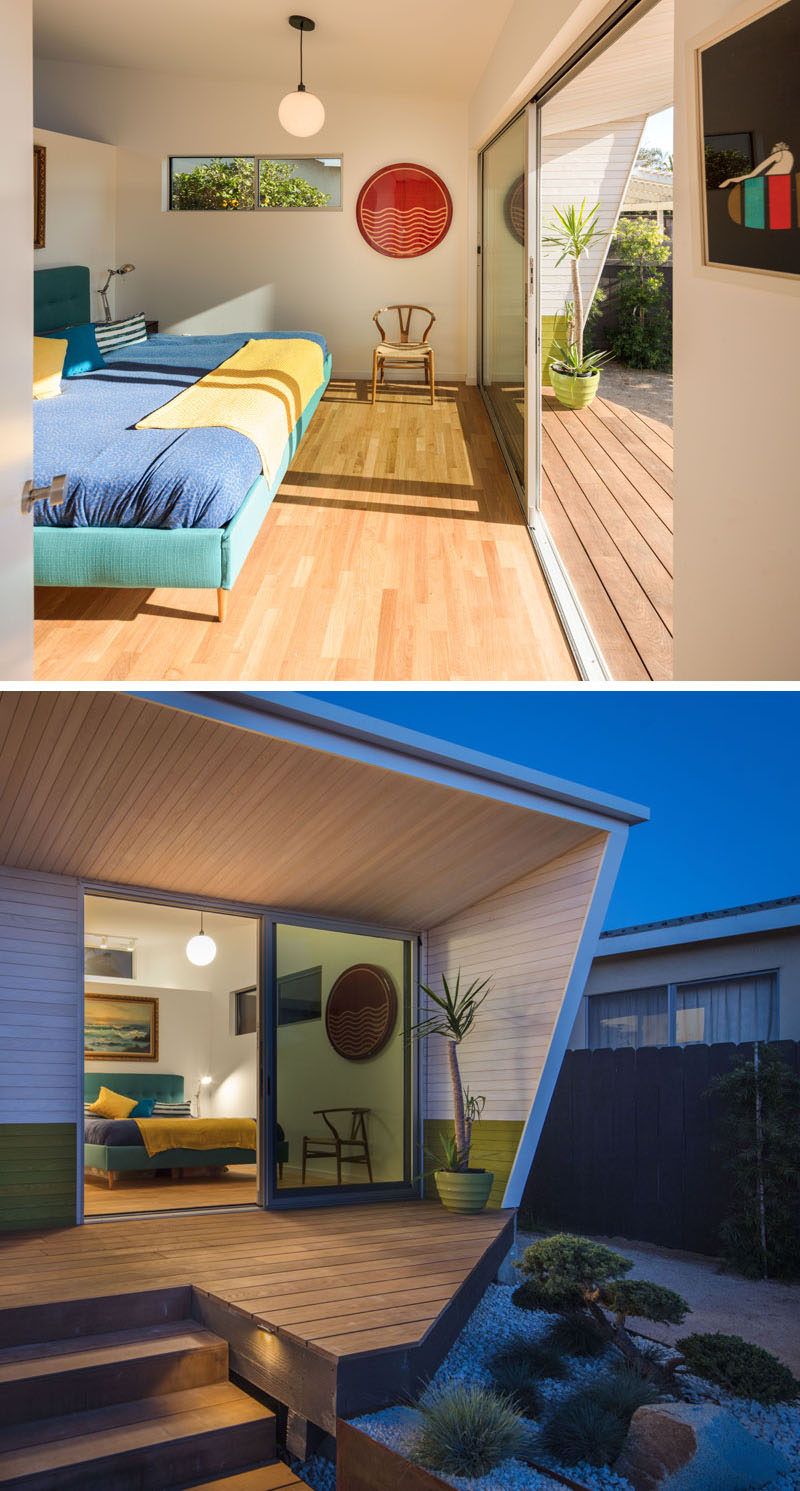
Photography by Darren Bradley
In the master bathroom, wood cabinets and a vanity provide storage, while while tiles have been used in the shower and a glass partition help the light travel throughout the room.
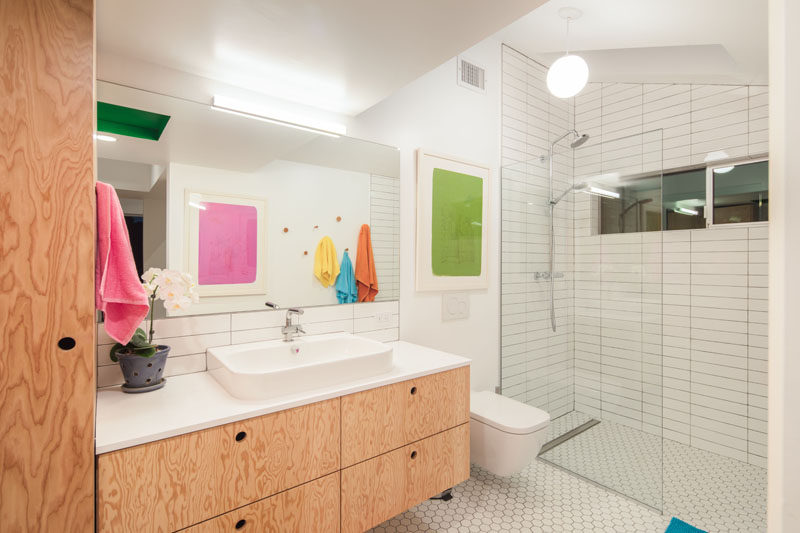
Photography by Darren Bradley
Back out into the main living area and next to the dining room is the kitchen. A large island provides ample counter space, while white and wood cabinets provide storage. A section of grey cabinets has a geometric grey, white and blue tile backsplash.
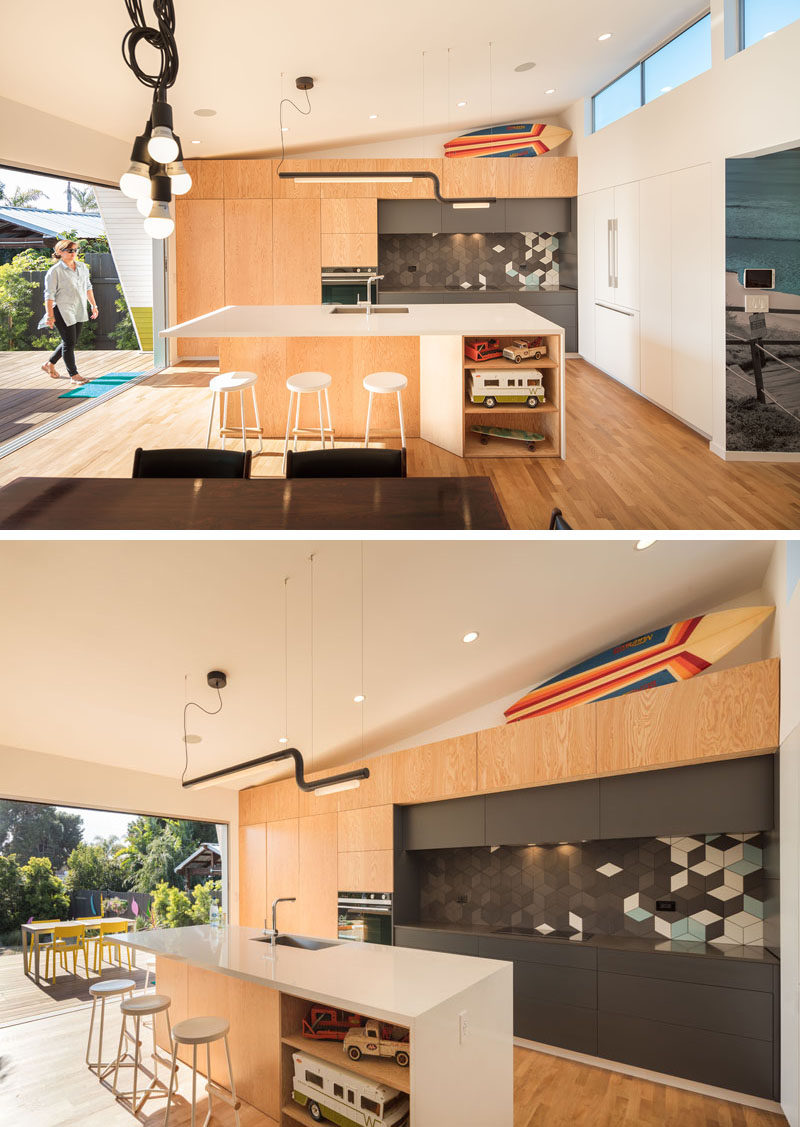
Photography by Darren Bradley
A large sliding glass wall opens up the kitchen and dining room to the deck and the backyard.
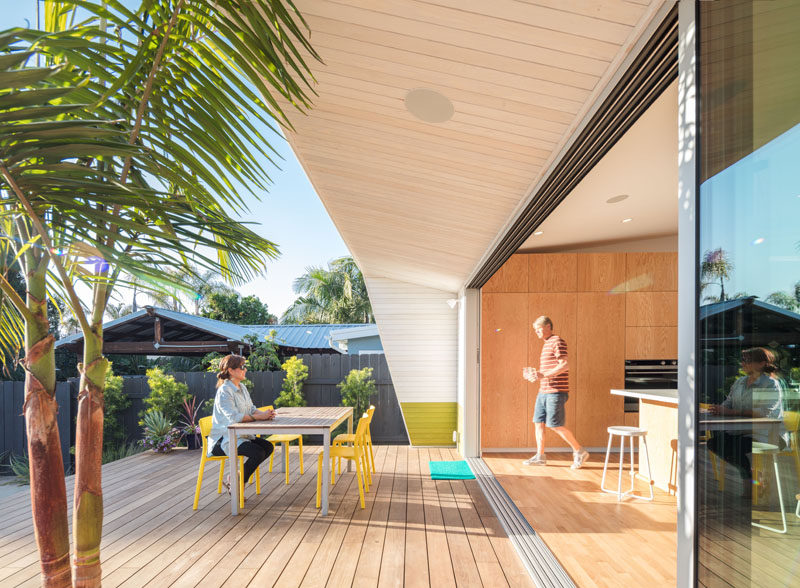
Photography by Darren Bradley
Here’s what the back of the house looked like before.
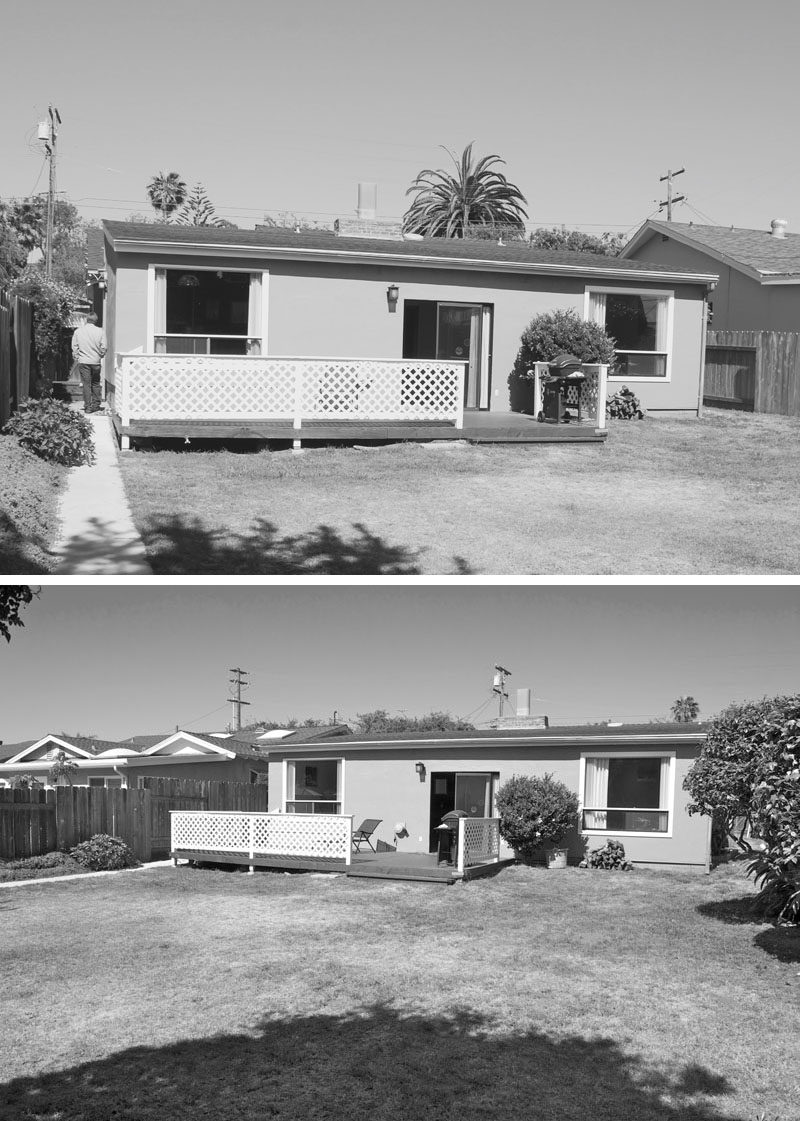
Photography by Darren Bradley
And here is what it looks like now. The roof line overhangs the deck and provides some shade. Stepping down from the wood deck is a built-in lounge.
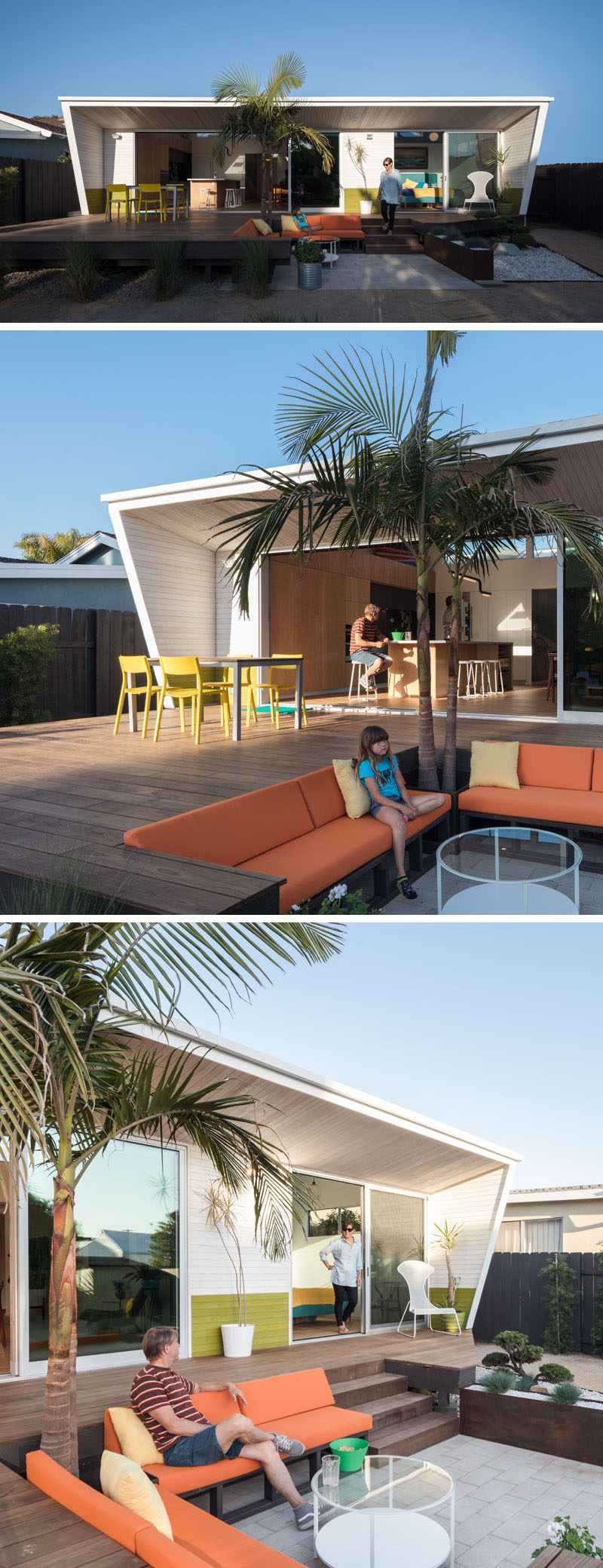
Photography by Darren Bradley
Simple rock gardens create a maintenance free backyard, and a fire pit creates the ideal spot for entertaining friends.
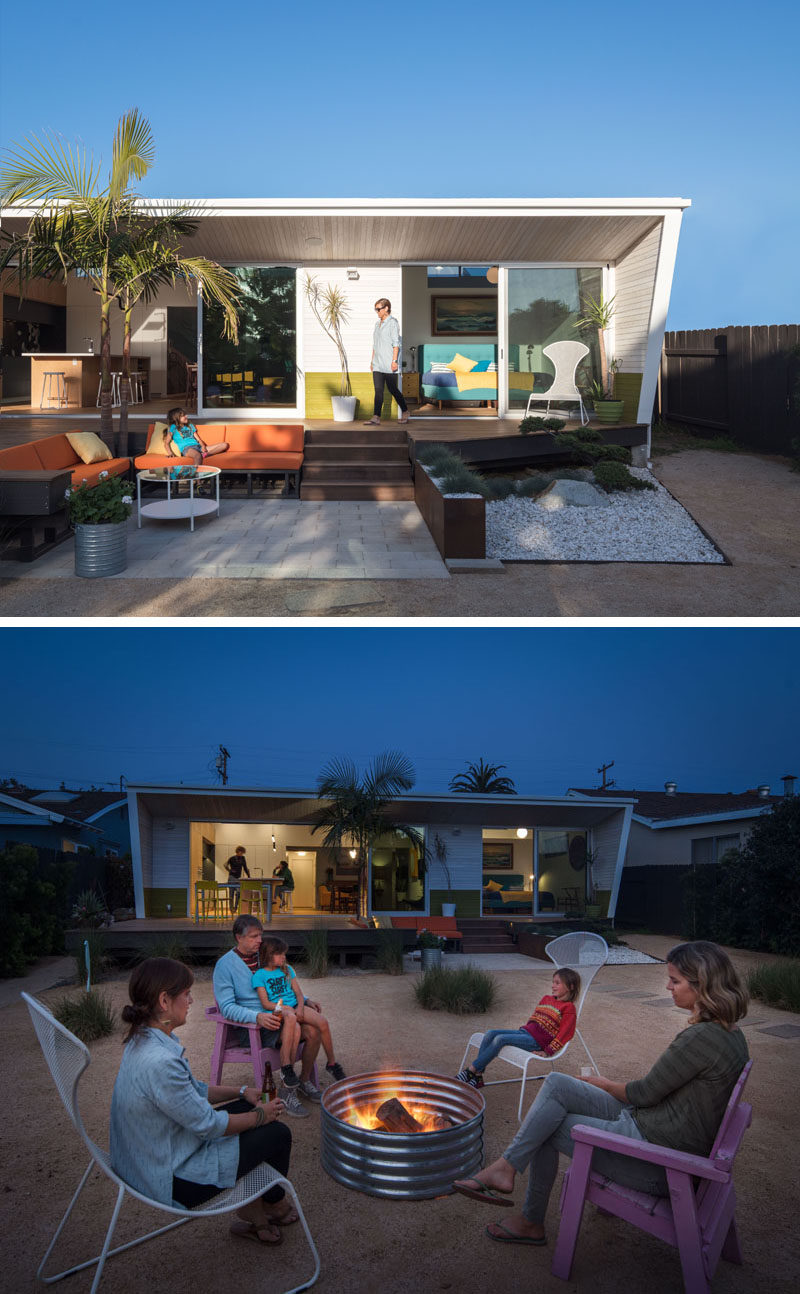
Photography by Darren Bradley
Here’s a look a the original floor plan and the new floor plan.
