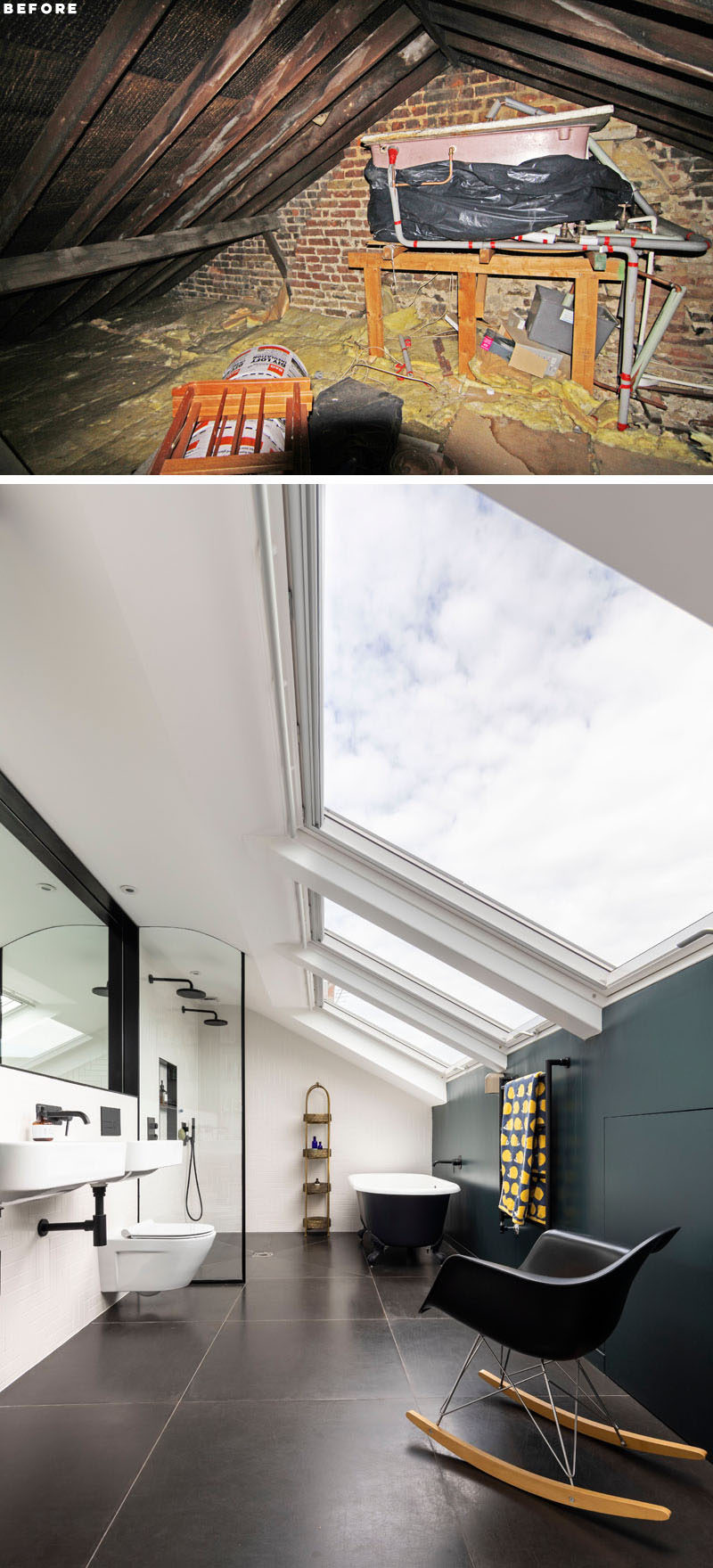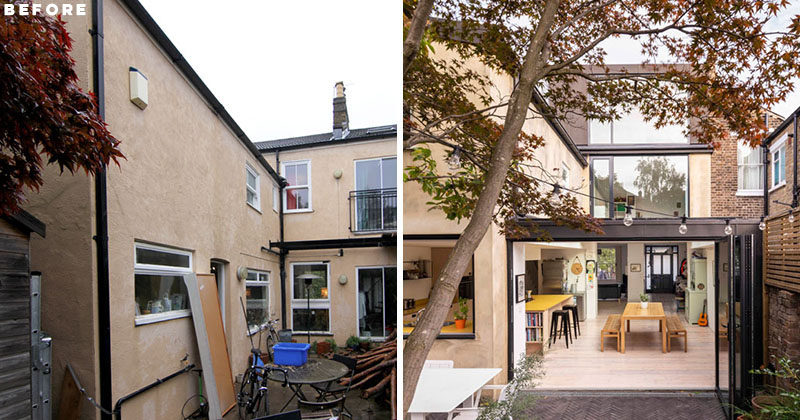Studio 30 Architects have designed a modern and light-filled extension for a Victorian terraced house in London, England.
A new dining area and updated kitchen was added to the home, with large windows and skylights flooding the extension natural light.
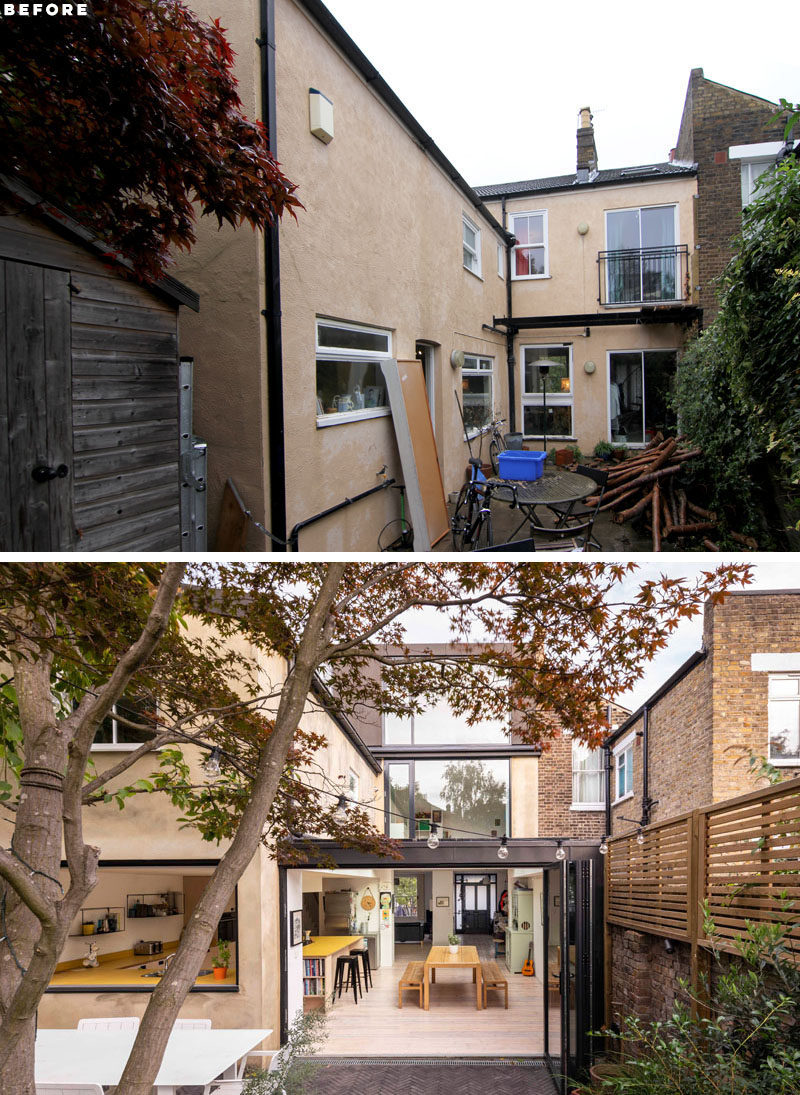
Folding glass doors and a wide slot window in the kitchen further extending the internal spaces into the garden.
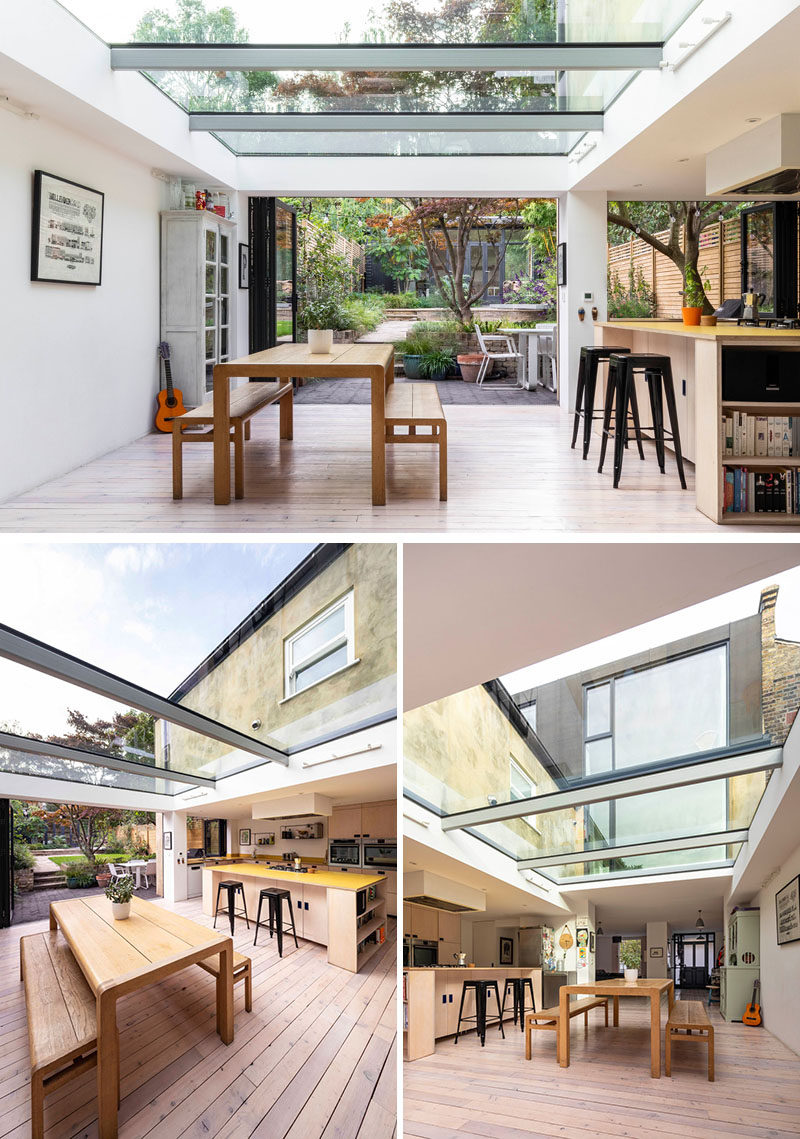
The new open floor plan allows for the dining area and the kitchen to be connected, creating a seamless transition between the two spaces.
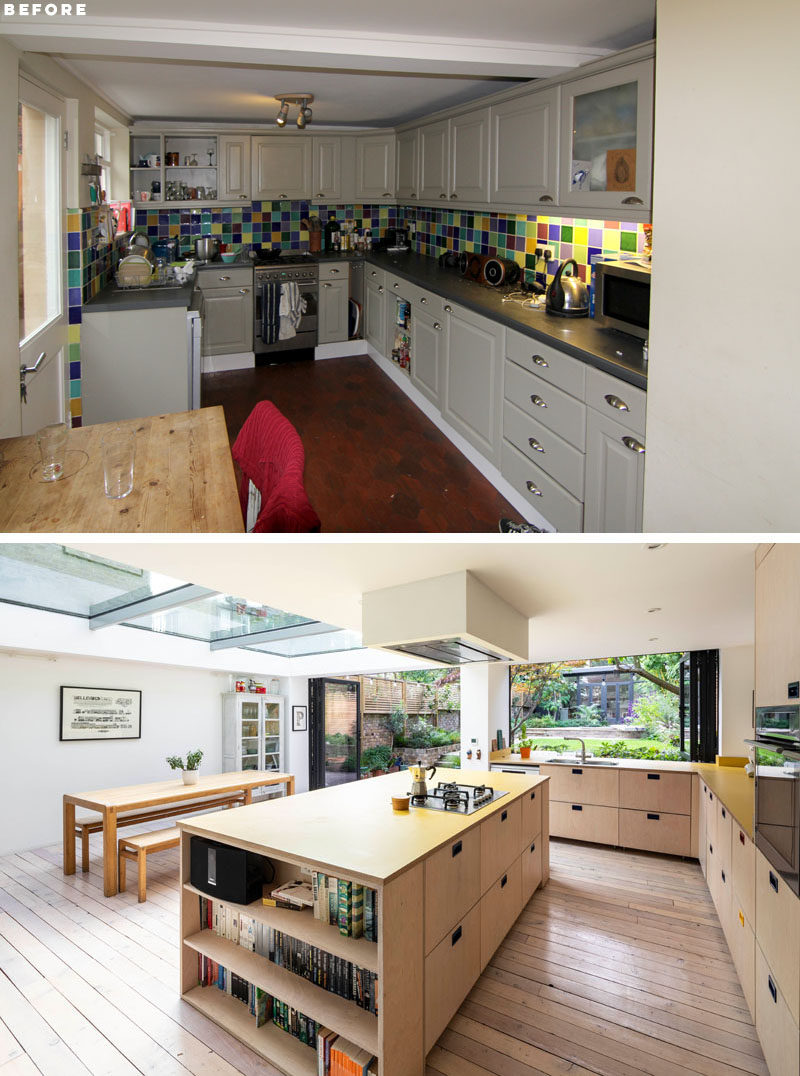
Wall were removed between the original areas of the house, and the original floor boards were re-oiled and placed atop new under floor heating.
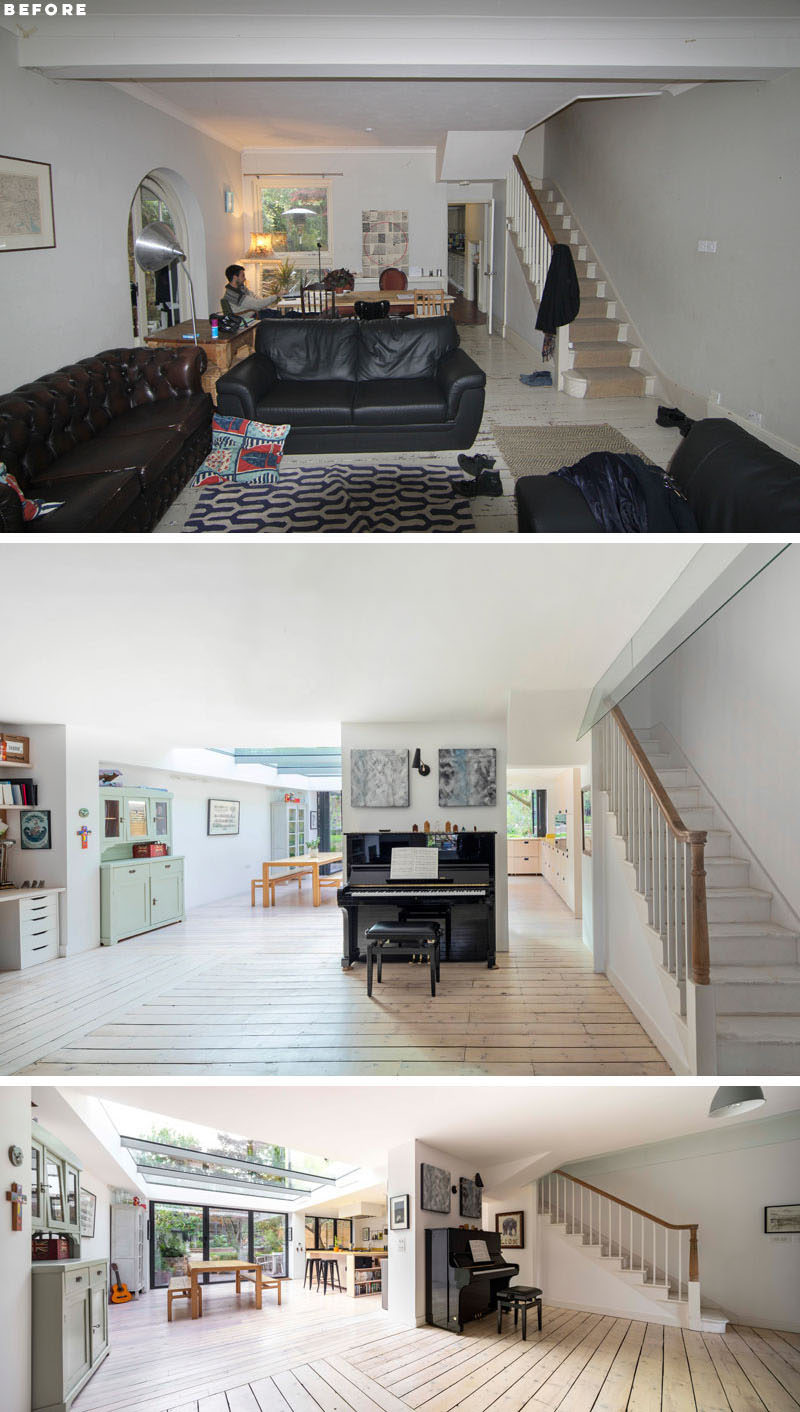
Upstairs, the frosted glass of the first floor ensuite allows daylight to penetrate further into the home.
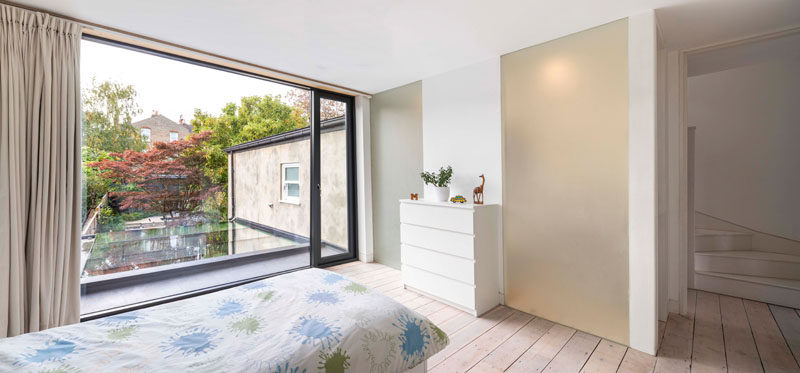
The extensive use of glass is continued into the upper floors with large picture windows filling the bedrooms in natural light and framing views of the garden.
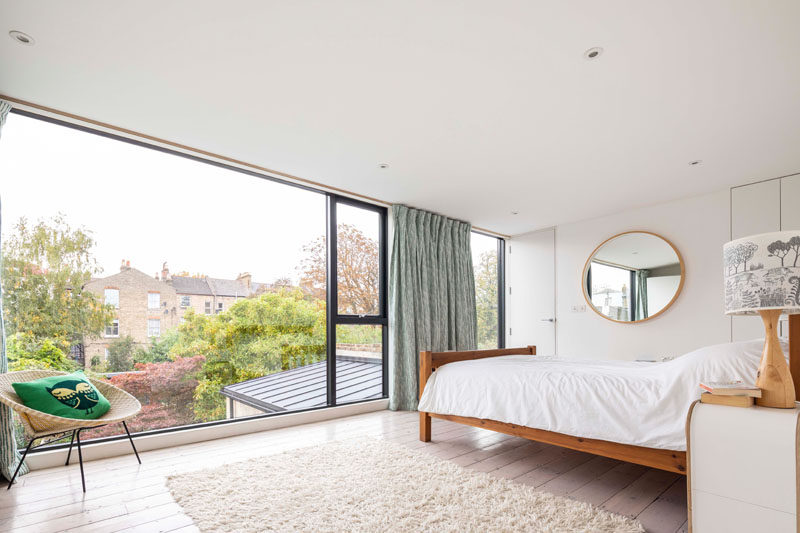
In the renovated loft / attic, new skylights were designed to give the most amount of height possible, while a dark accent wall and black elements contrast the white walls.
