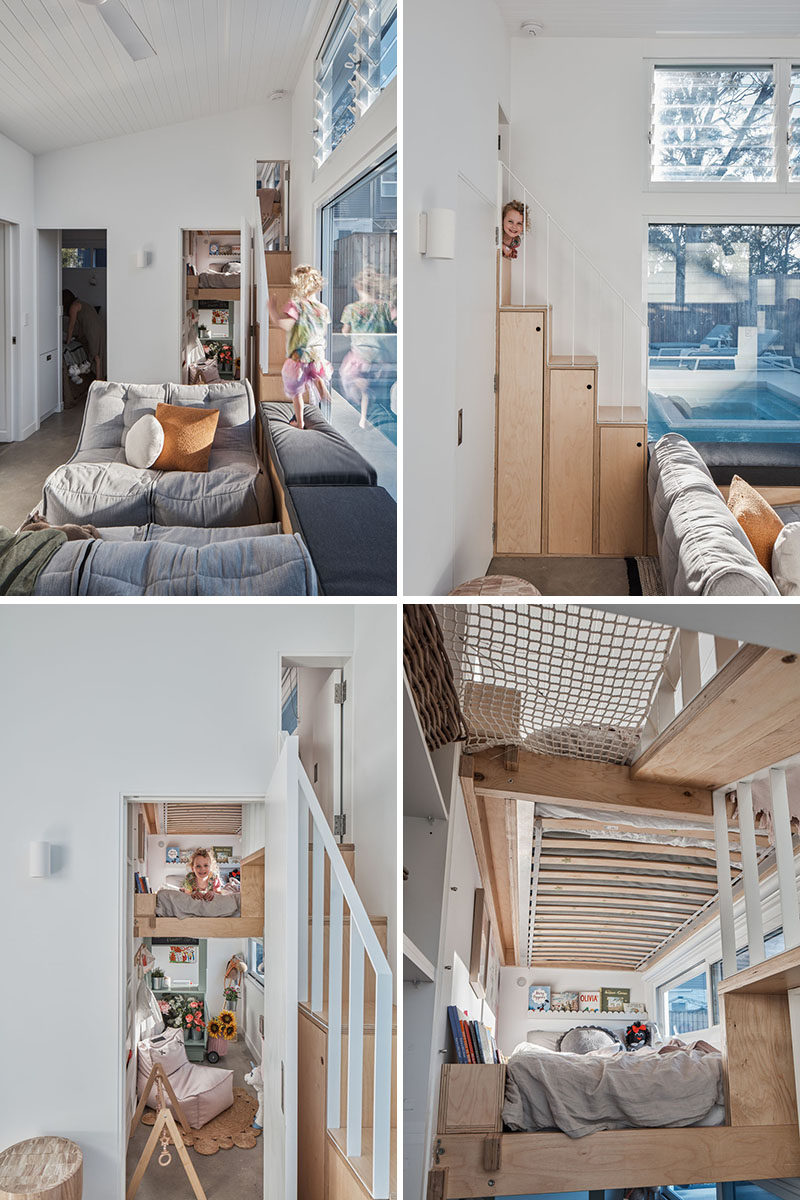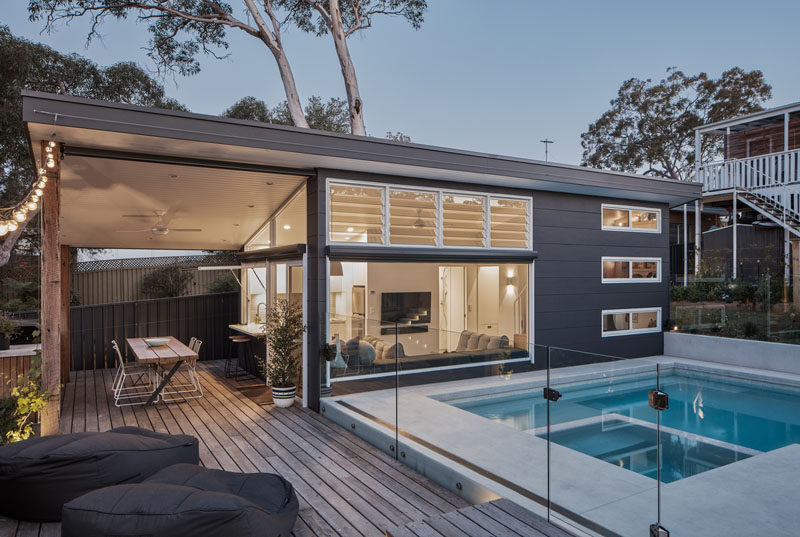Photography by Andy MacPherson
Architect Chris Freeburn of Ironbark Architecture, together with builders/home owners Dan and Marnie, have collaborated to complete Tiny Haus, a new small house with a pool in the backyard of their main house, that’s located in Sydney, Australia.
Here’s what the backyard looked like before the small house and pool was added.
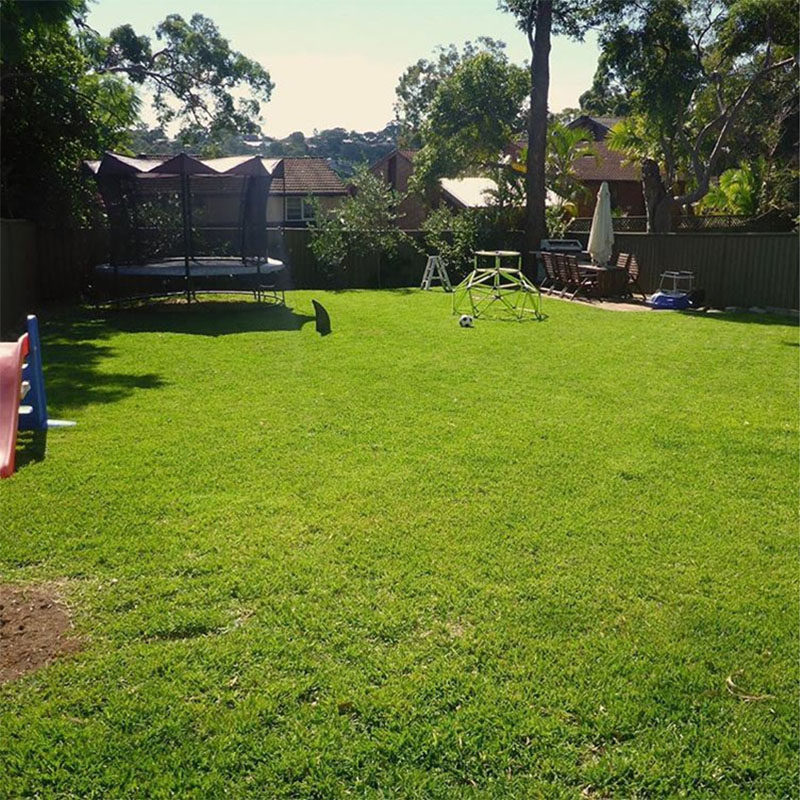
Photography by @_tinyhaus | Instagram
As the family are lovers of water, a swimming pool with a footprint bigger than the small house, was added to the backyard. A deck with wood fencing surrounds the pool, while a glass safety fence almost appears invisible. A sunken seating area provides additional room for entertaining.
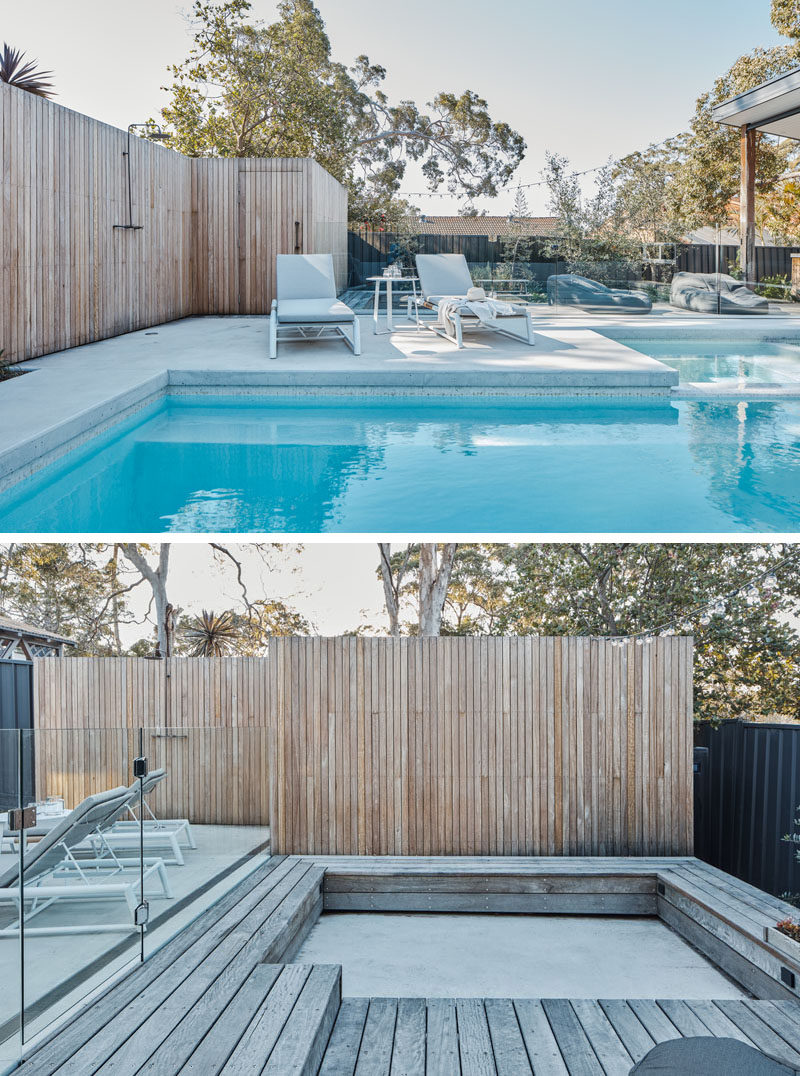
Photography by Andy MacPherson
The deck extends to the small house, that measures in at just 344 square feet (32m²), and provides housing for the home owners family – mum, dad, a toddler and a baby.
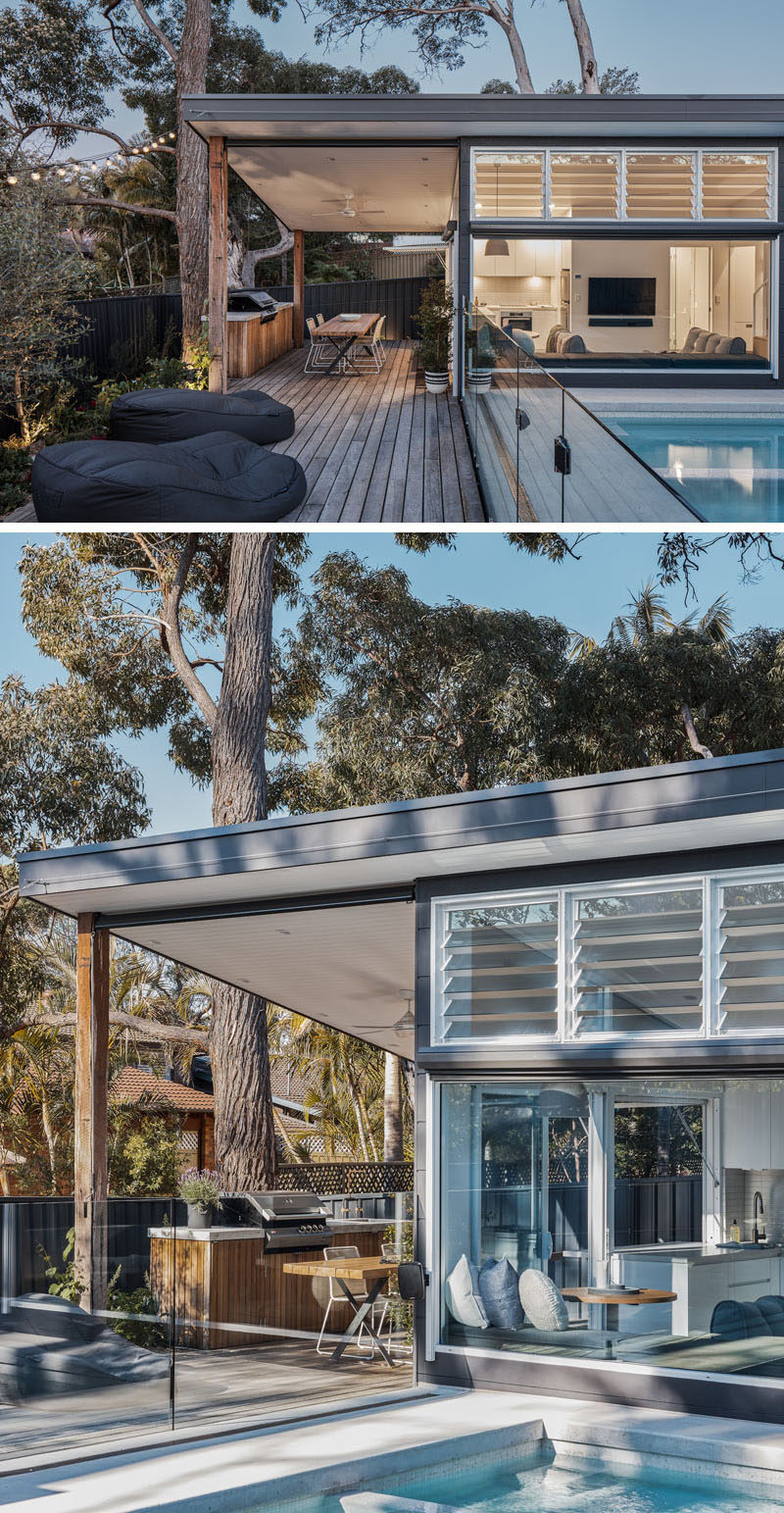
Photography by Andy MacPherson
Before entering the small house, the swimming pool deck morphs into a covered outdoor dining/entertaining area, with a custom built bbq / outdoor kitchen, enough space for a dining table, and a bar area with a window that opens to the kitchen.
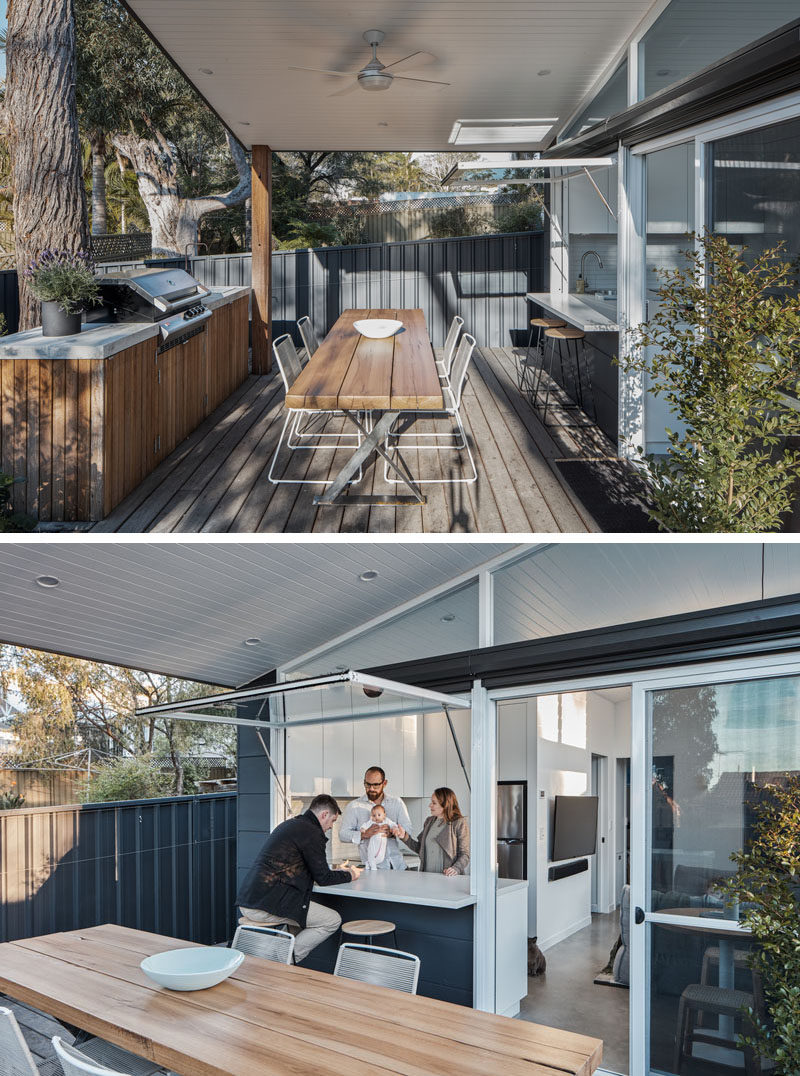
Photography by Andy MacPherson
Angled windows that follow the roof-line and a glass sliding door allow as much natural light into the small living space as possible.
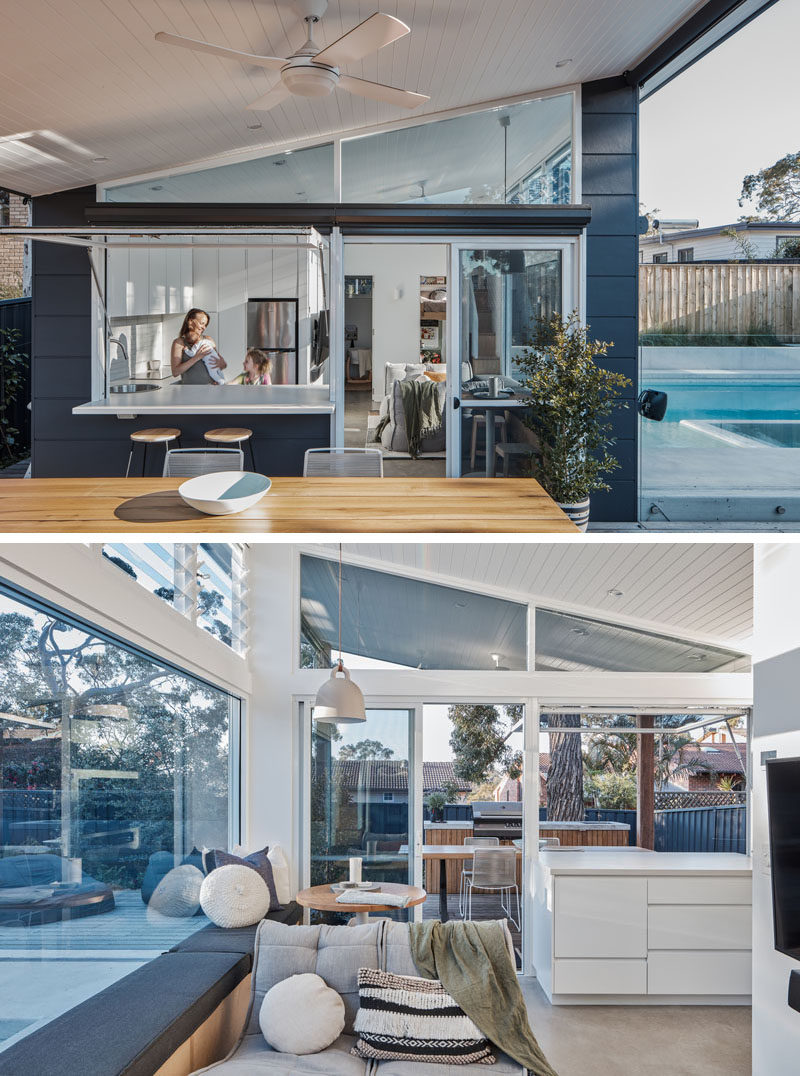
Photography by Andy MacPherson
Stepping inside, there’s a bright kitchen with minimalist hardware free cabinetry, a white tile backsplash, and complementing white countertop.
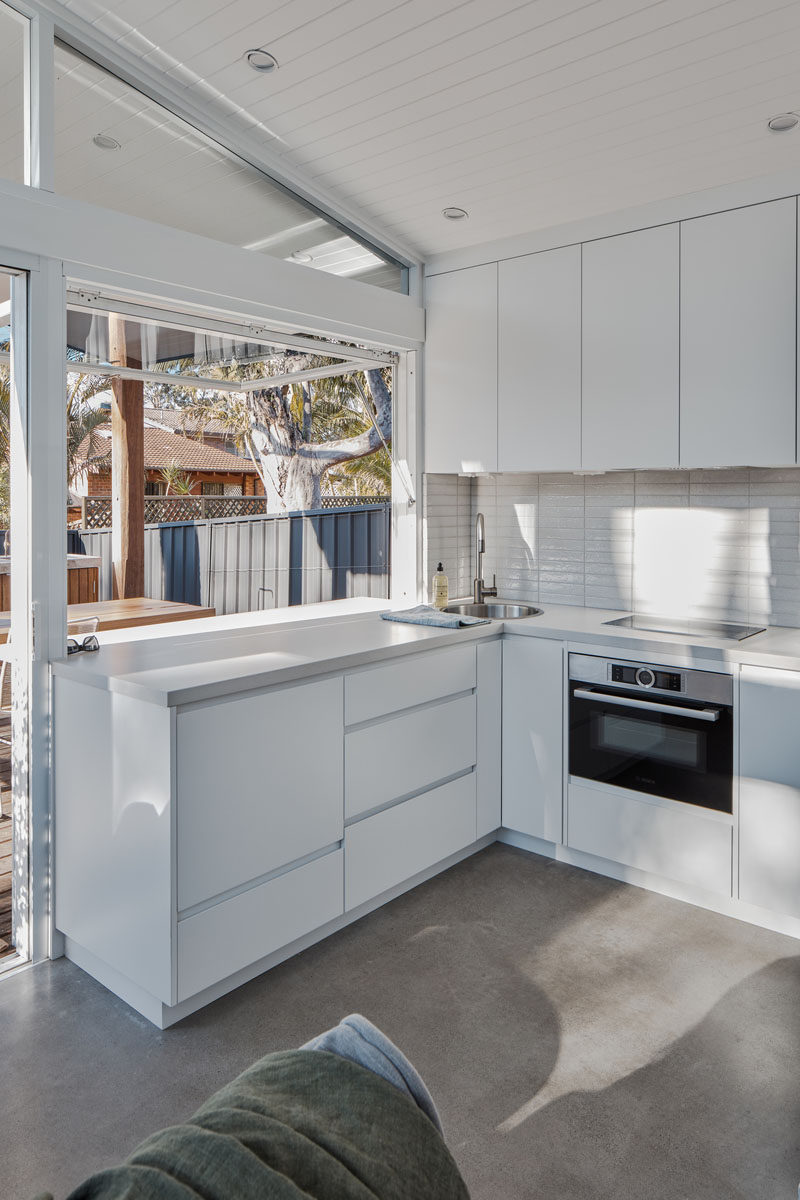
Photography by Andy MacPherson
The house also includes a living room with a built-in window seat overlooking the pool, 2 bedrooms (sleeping 4), a play space, and a bathroom.
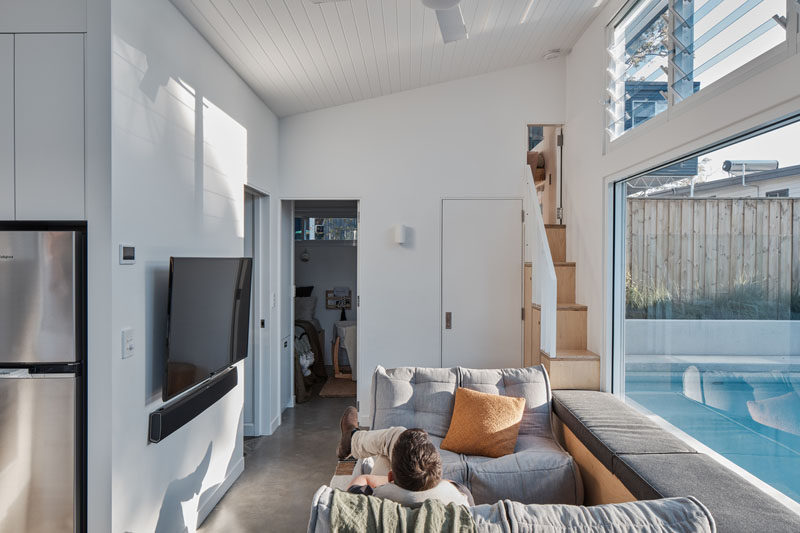
Photography by Andy MacPherson
In the master bedroom, furnishings have been kept minimal, and the bed tucks neatly into a niche with book racks and storage areas.
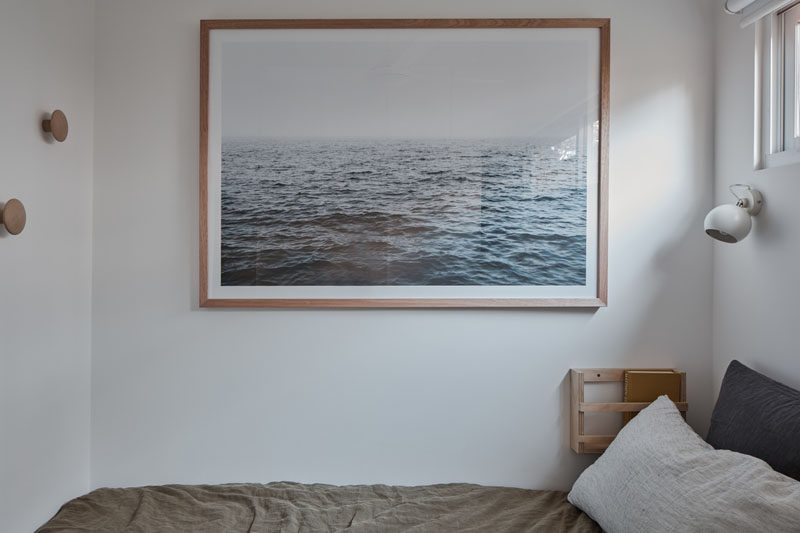
Photography by Andy MacPherson
In the bathroom, a wall-to-wall mirror helps provide storage and make the small space feel larger. A walk-in shower is located on the opposite wall, while louver windows allow for natural air flow.
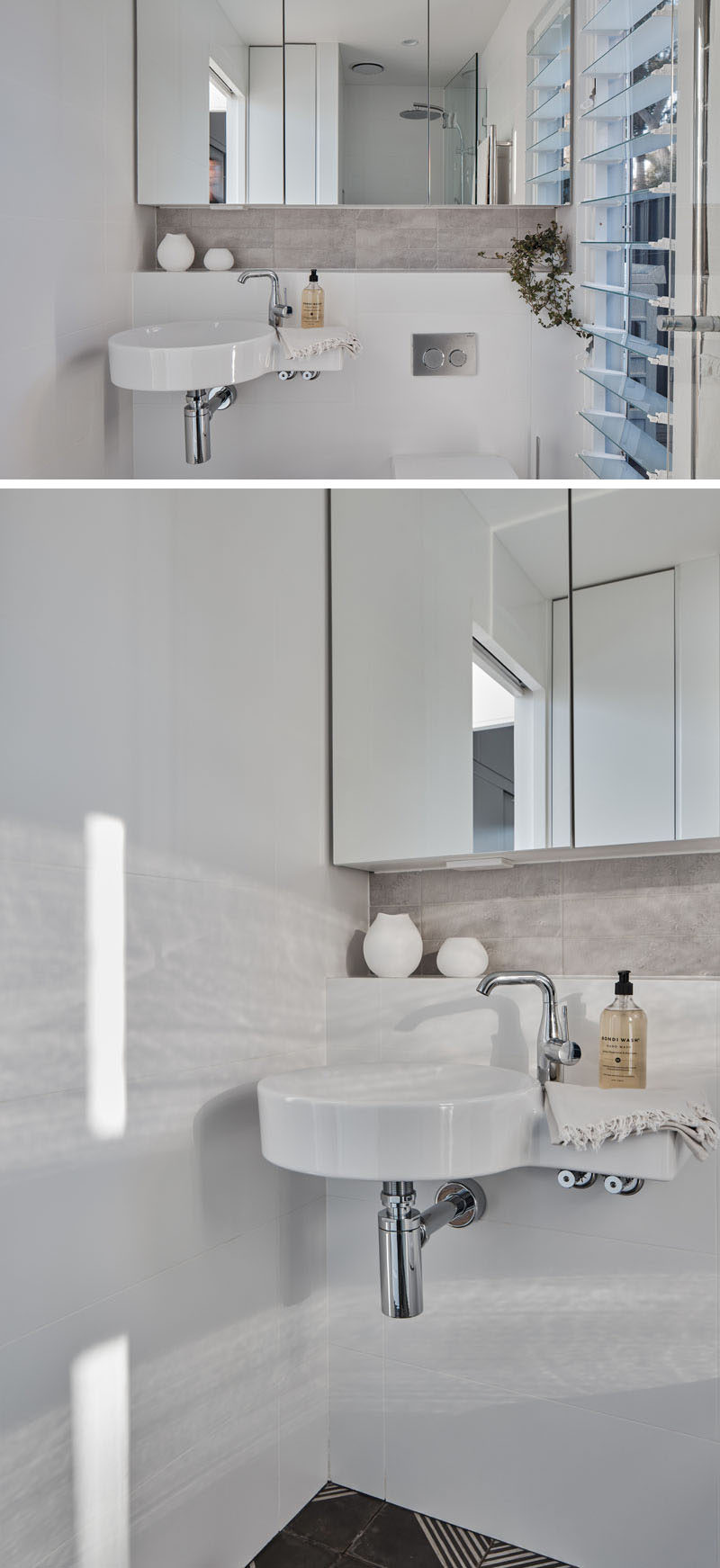
Photography by Andy MacPherson
Wood stairs with storage connect the living room with a triple storey bunk bed that houses both kids as well as a play area below. Each bunk also looks out over the pool.
To learn more about the Tiny Haus, you can watch a video about it > here.
