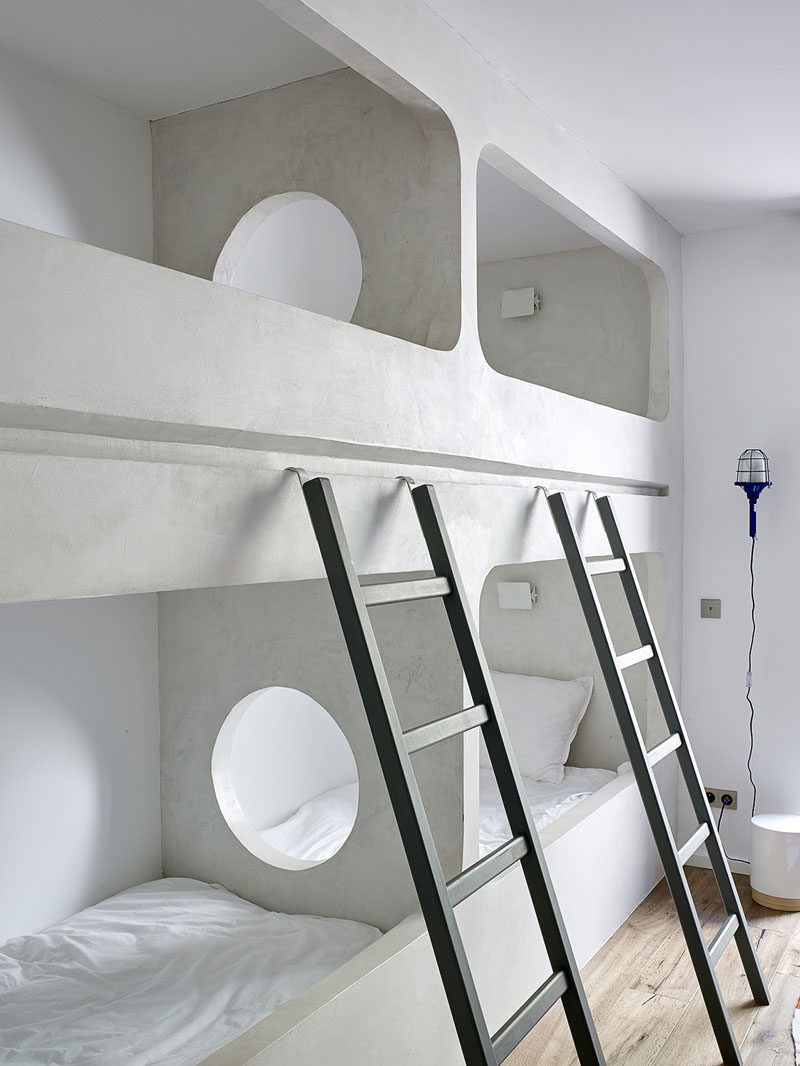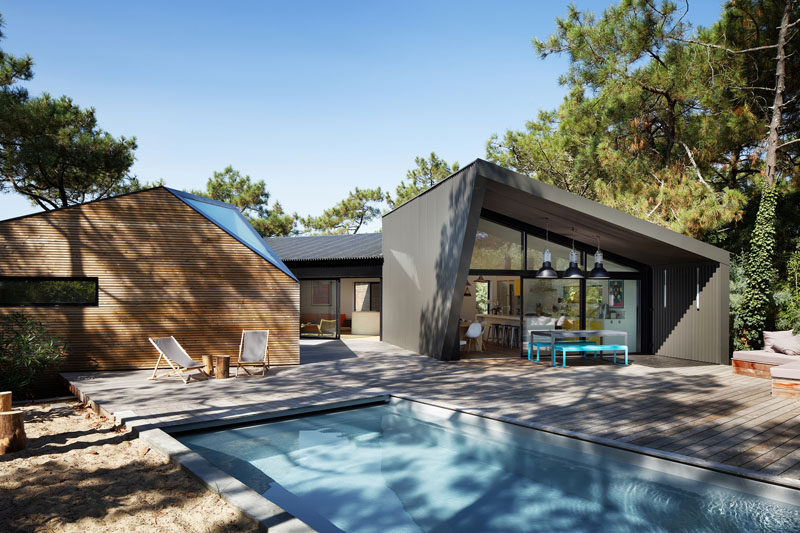Photography by Takuji Shimmura
Atelier du Pont have designed a new holiday house with a swimming pool in Cap Ferret, France, that sits among a small forest of strawberry trees, yucca and pines.
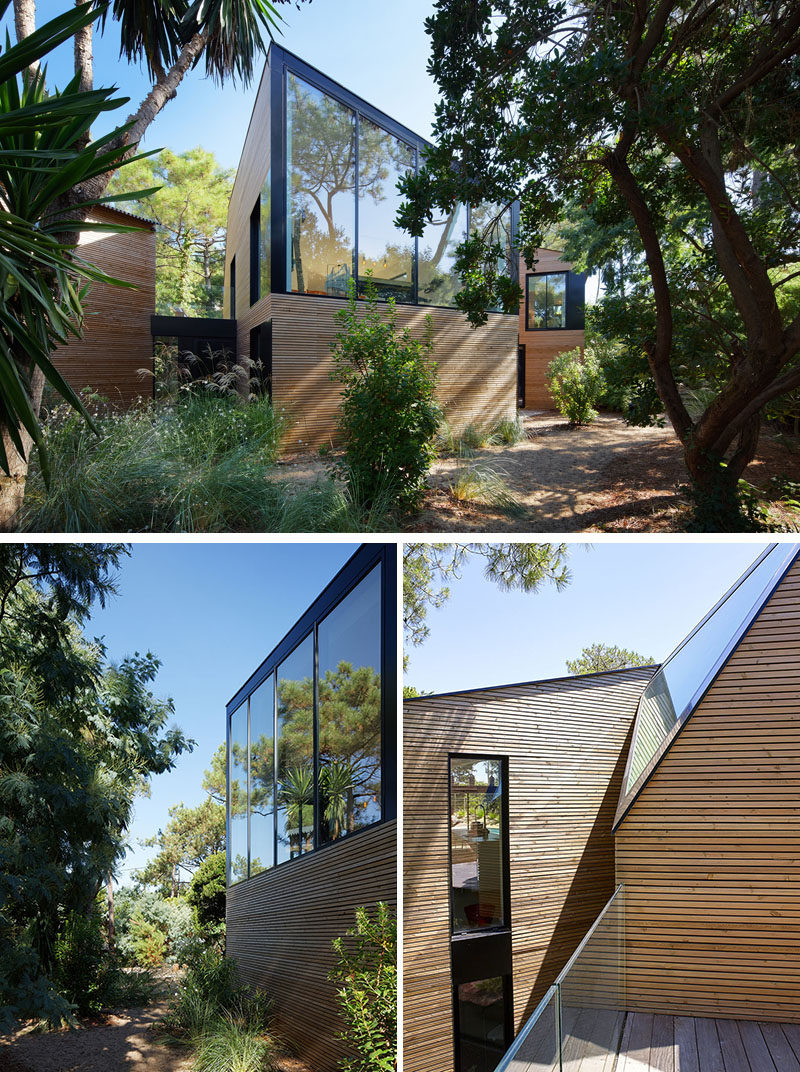
Top and bottom left photo by Takuji Shimmura. Bottom right photo by Philippe Garcia
The inspiration for the design was taken from other forest cabins and has been designed with a variety of connected ‘cabins’ with multiple openings to accentuate its relationship with the surrounding nature.
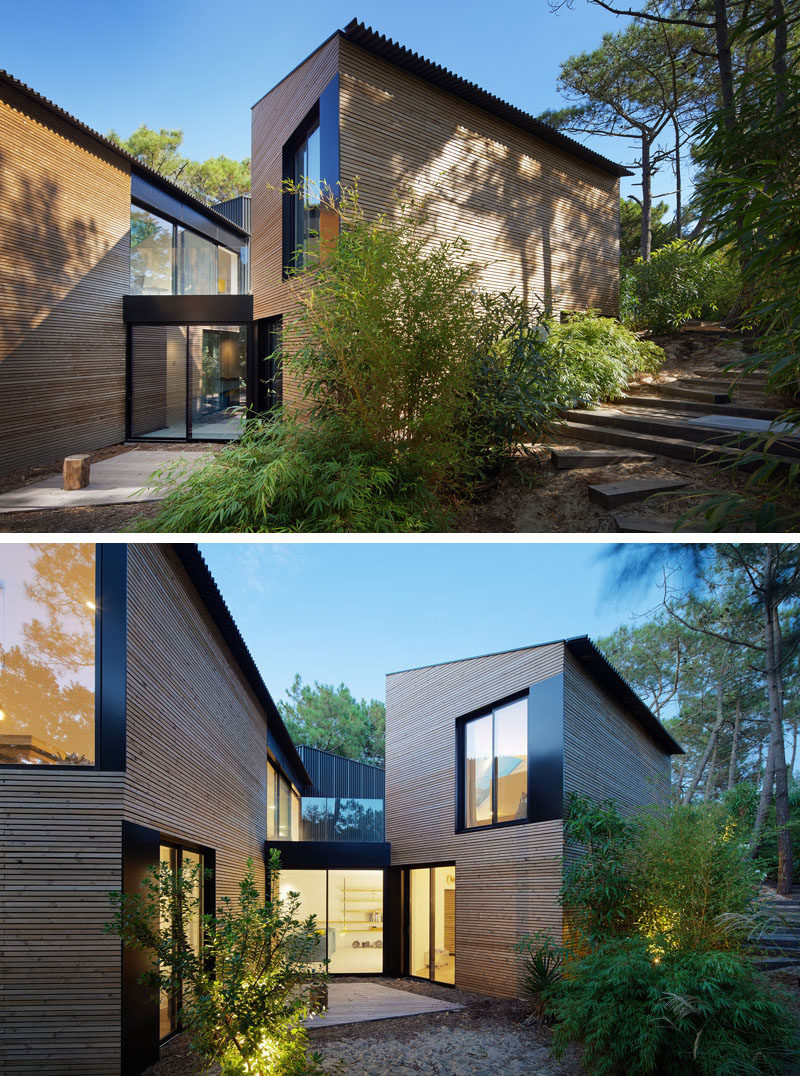
Photography by Takuji Shimmura
A large swimming pool with a deck and sandy area is surrounded by trees and creates a private space to relax and entertain.
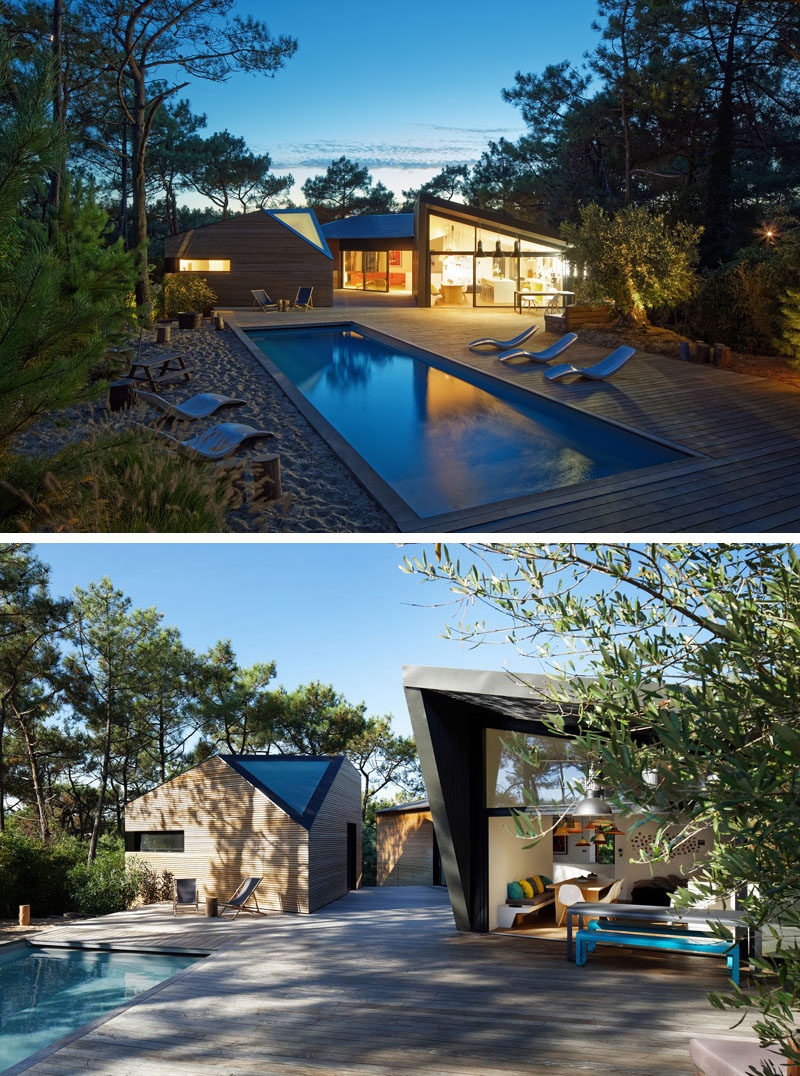
Photography by Takuji Shimmura
Heading inside the holiday house, the dining area and kitchen share the same room. The large dining table is anchored in the room by a collection of colorful pendant lights hanging from the ceiling. In the kitchen the cabinets have a gold metallic front, adding to the touch of color in the white space.
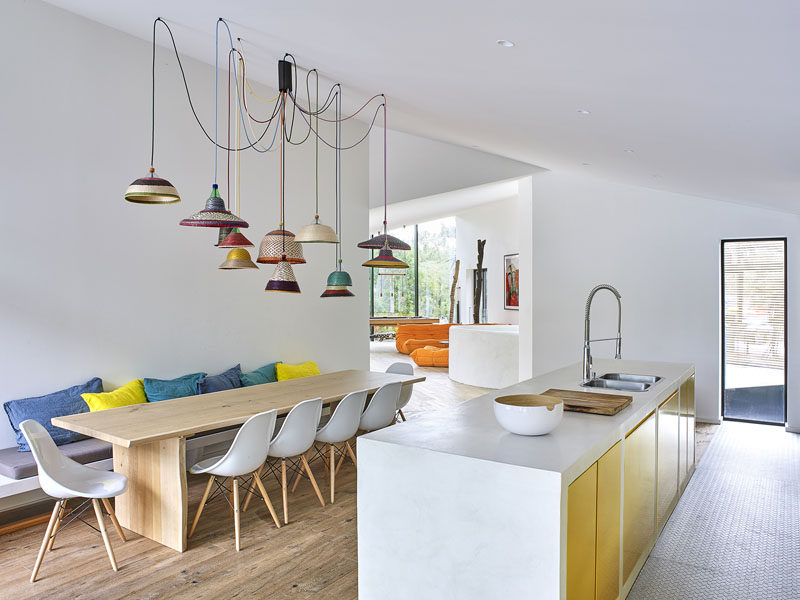
Photography by Philippe Garcia
Around the corner from the kitchen and dining room is the living room. The bright orange couch creates a comfortable spot to sit, while a triangular window provides a unique view of the trees.
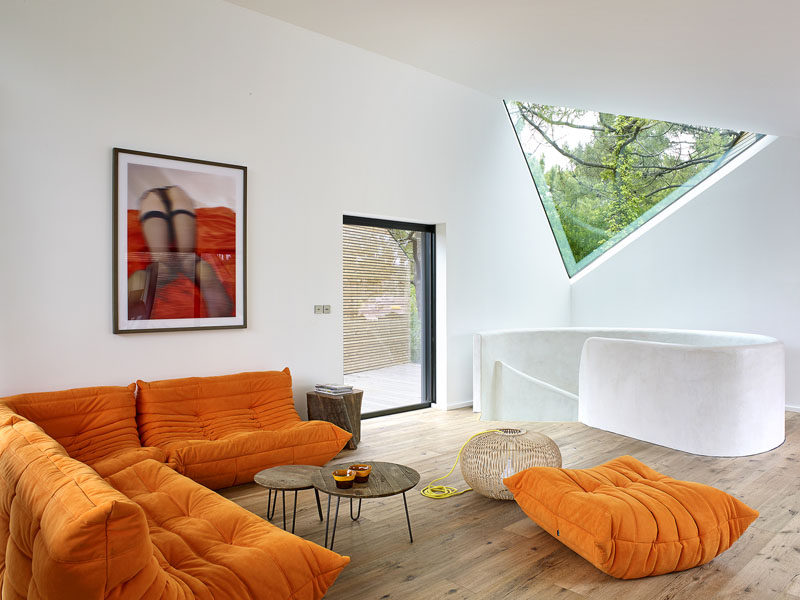
Photography by Philippe Garcia
The house also has a games room with a pool table. Large floor to ceiling windows follow the line of the roof.
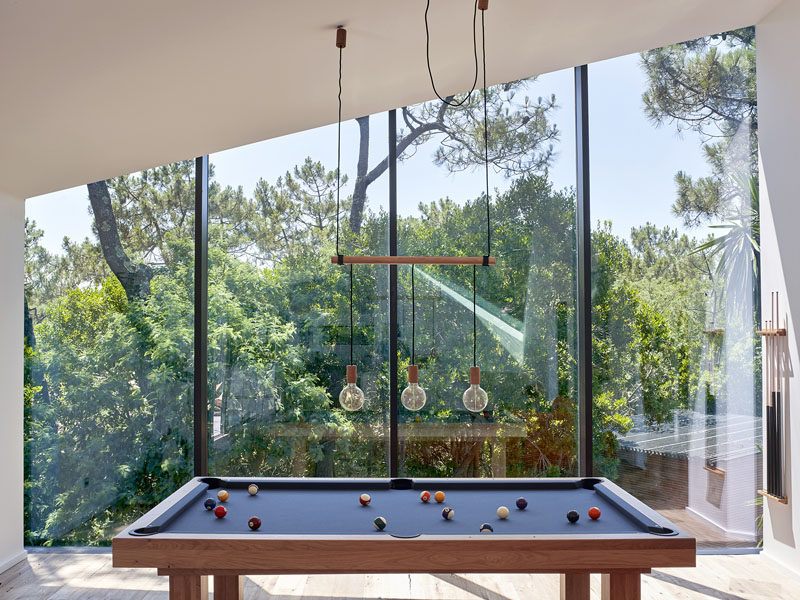
Photography by Philippe Garcia
Heading downstairs, the triangular window from the living room provides plenty of natural light to the stairwell.
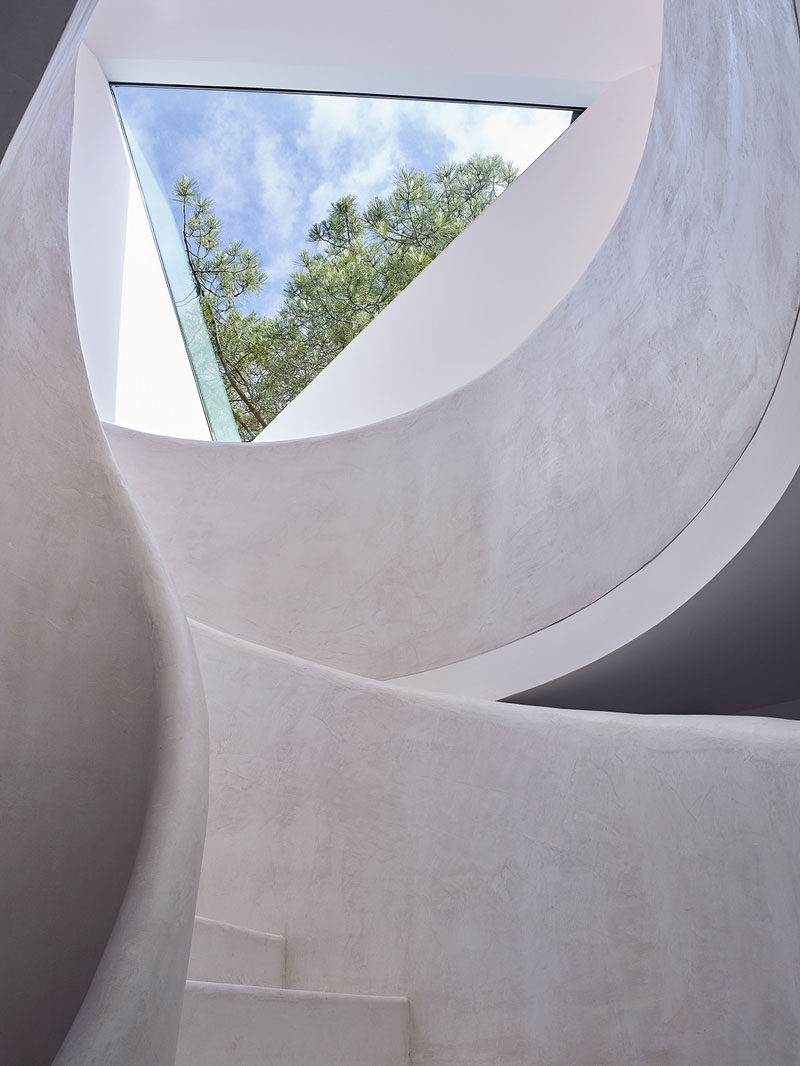
Photography by Philippe Garcia
More triangle windows can be found in other rooms, like this bedroom that opens out onto a small outdoor space.
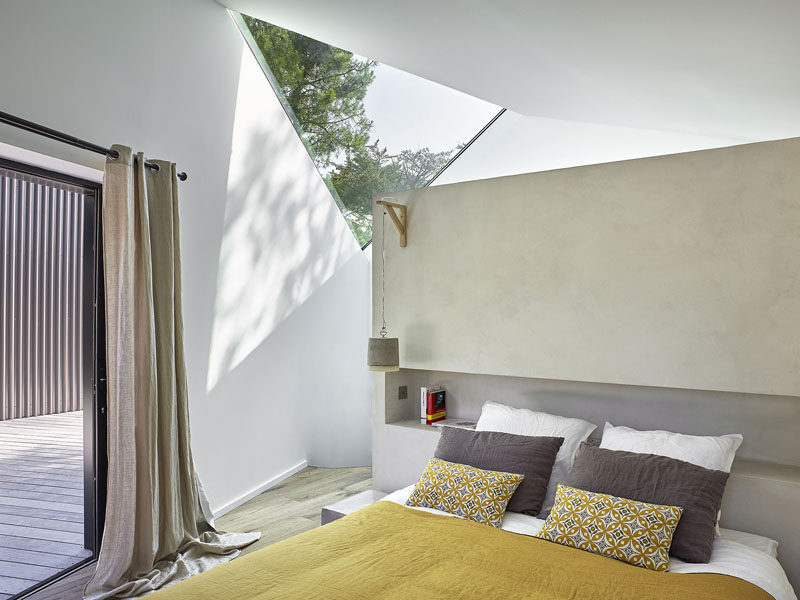
Photography by Philippe Garcia
In another bedroom, a set of two bunk beds have been custom built into the design of the room. The center wall that separates the bunks has a round hole so that people can easily see and talk to each other.
