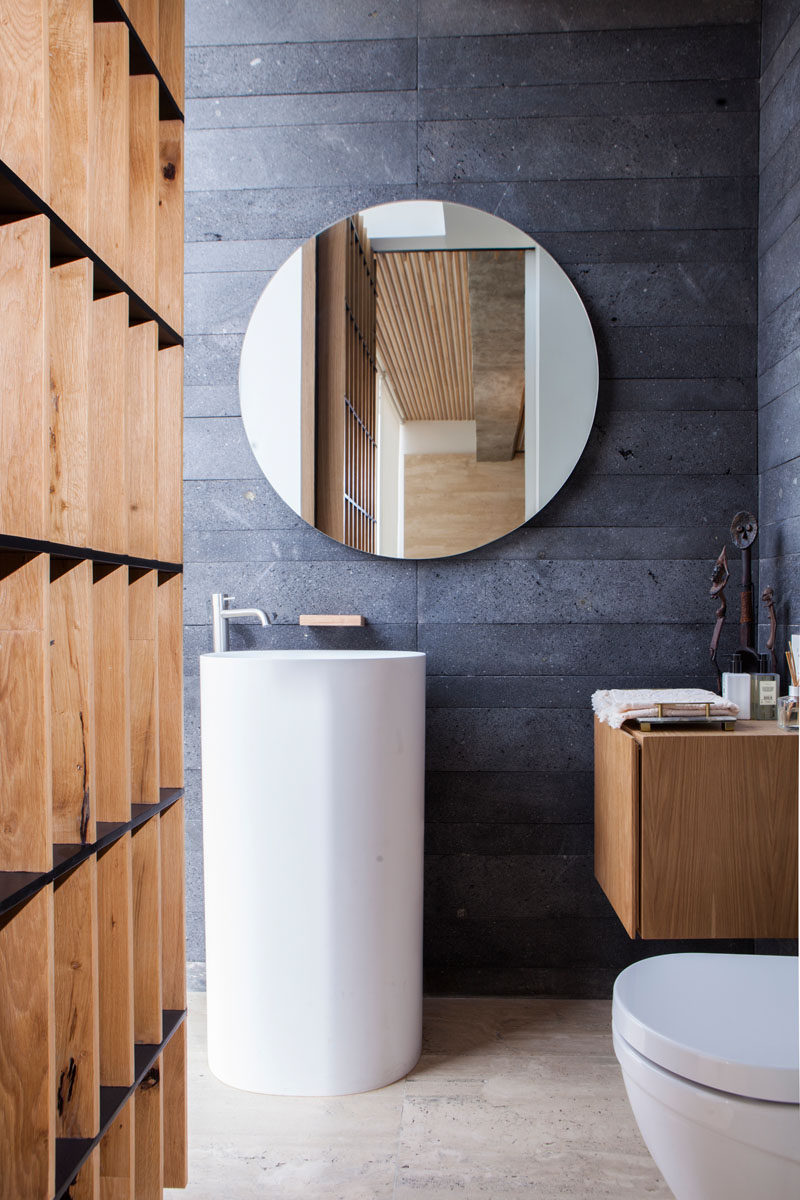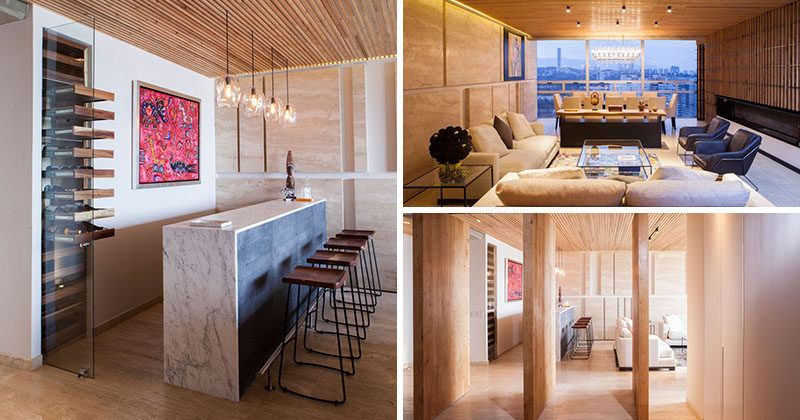Mexico-based architectural design studio Taller David Dana (TDDA) have designed this contemporary apartment that has vast views of the surrounding neighborhood.
Requested by their clients to create an elegant apartment, the home features a combined living and dining area with a wall covered in stone panels and a wood feature ceiling that wraps around to the opposite wall.
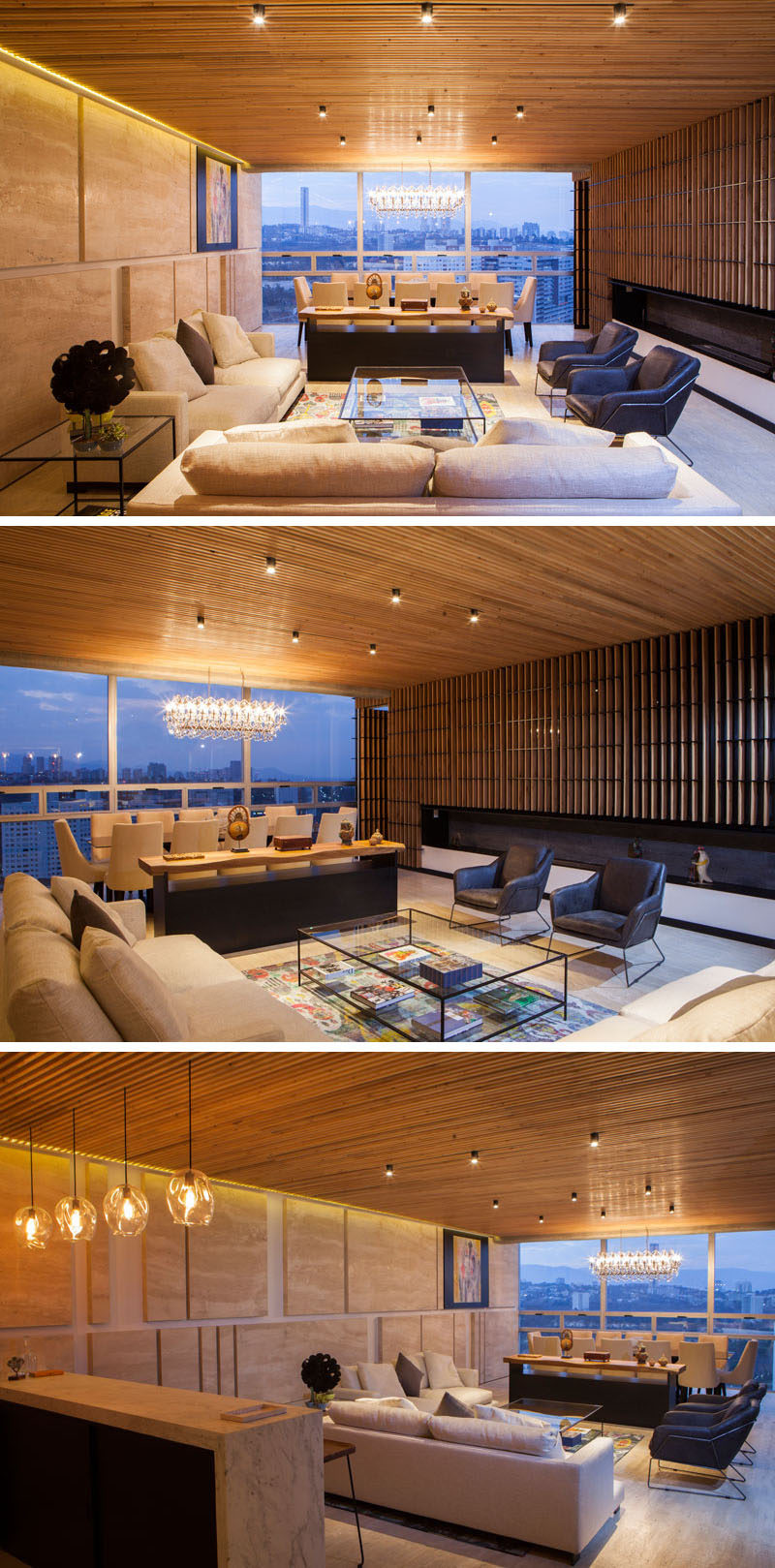
At the end of the living and dining room there’s a bar area with additional seating and a built-in wine fridge.
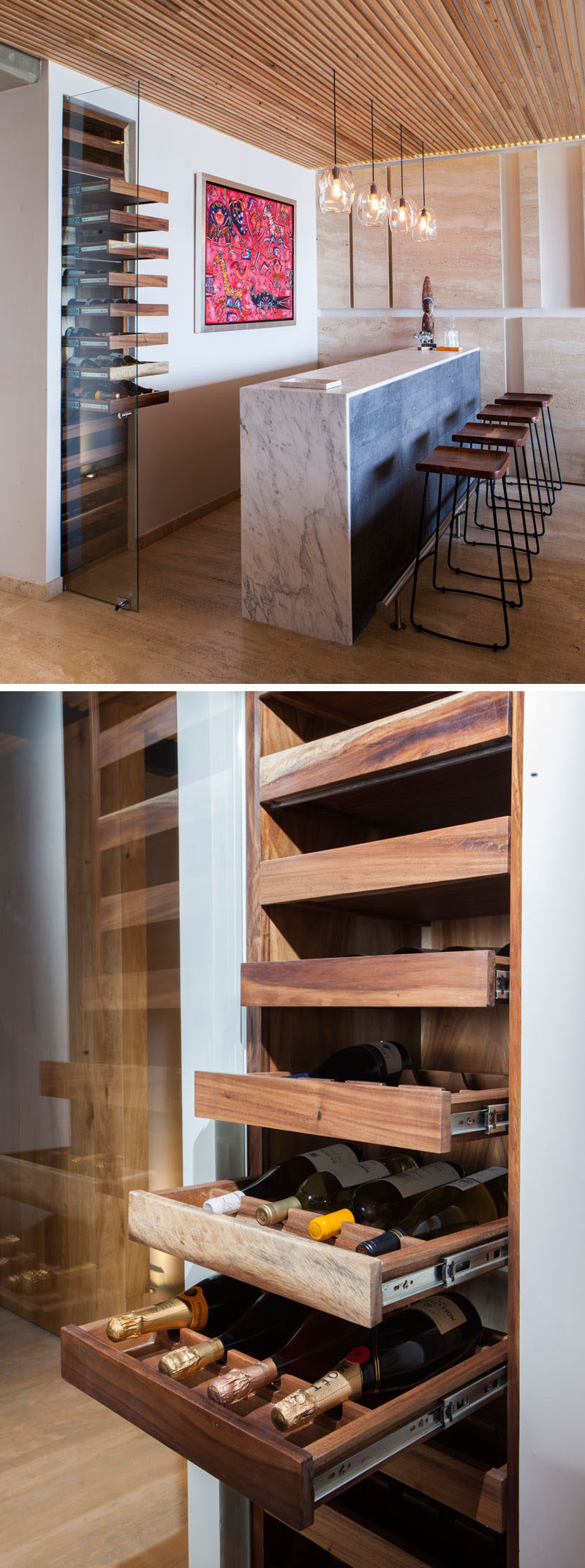
Off to the side of the bar are four large wood panels that separate the more relaxed living room and casual dining room.
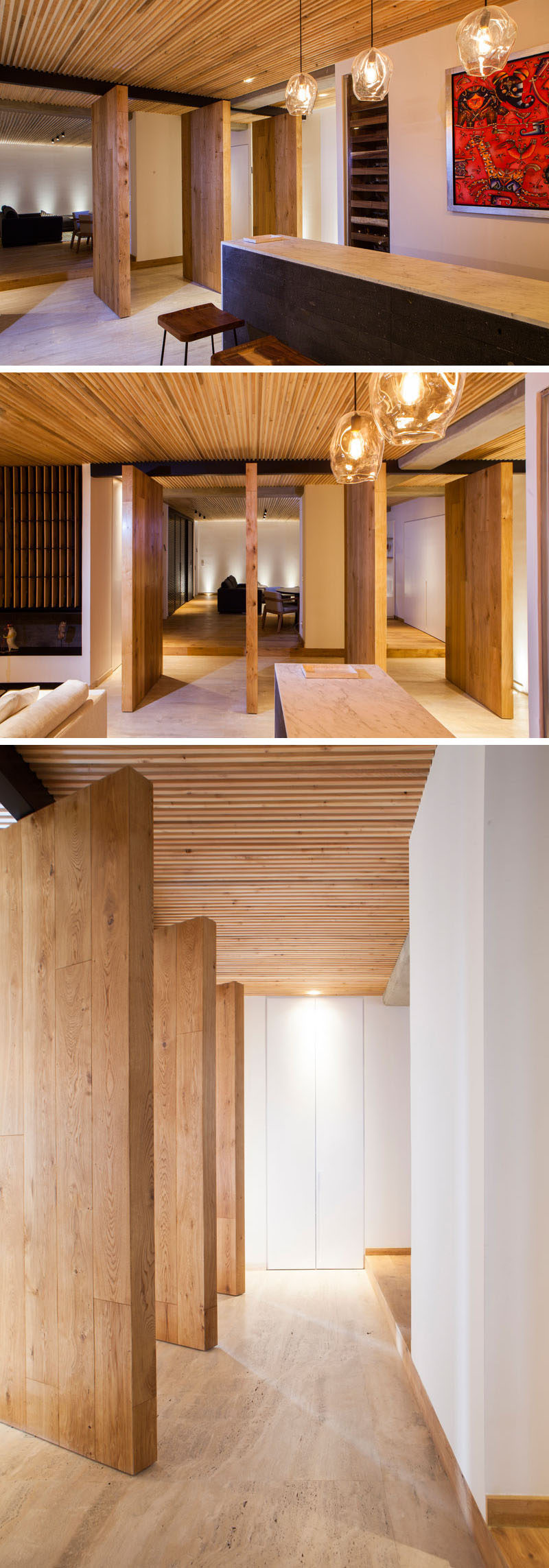
The casual dining and living room also share the space with the wood ceiling flowing through to this room as well.
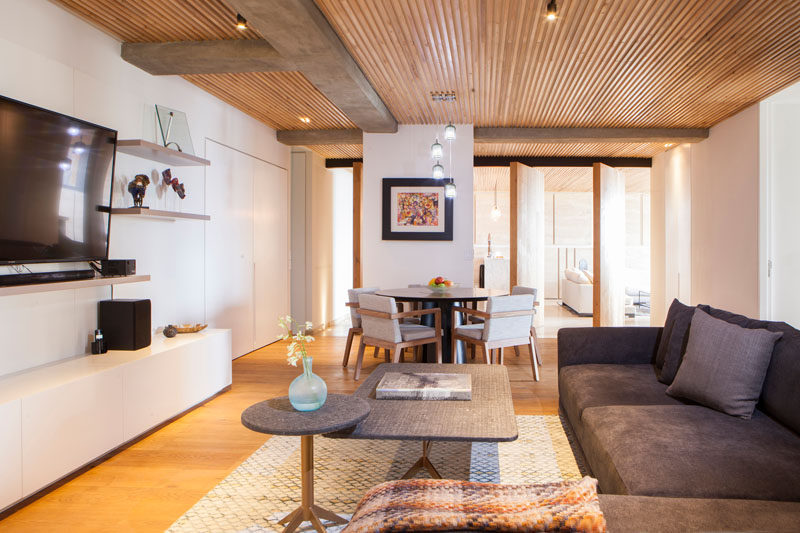
In the kitchen, a large window floods the space with natural light, while the white cabinets have been paired with black countertops and stainless steel appliances. To contrast the white cabinets, there’s also a section of wood cabinetry on one wall.
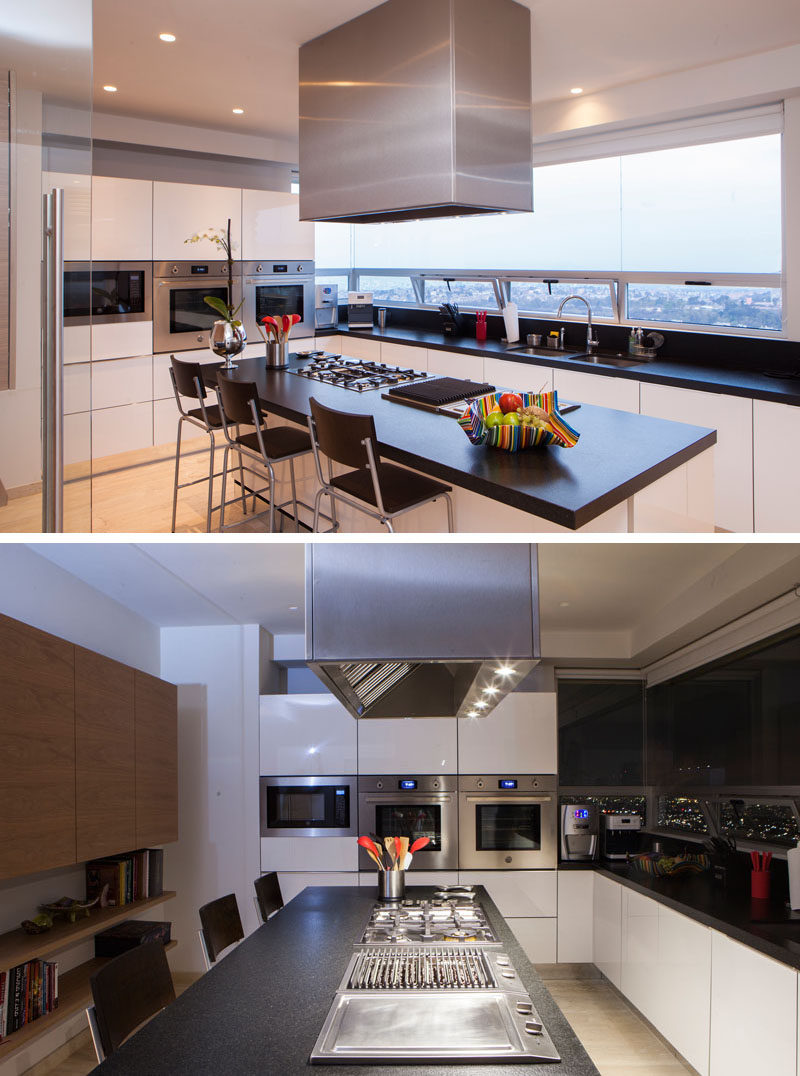
In the master bedroom, a custom wood entertainment unit with glass-enclosed shelves is the perfect place for displaying decorative items, while the large floor-to-ceiling windows are broken up by smaller windows that can be opened.
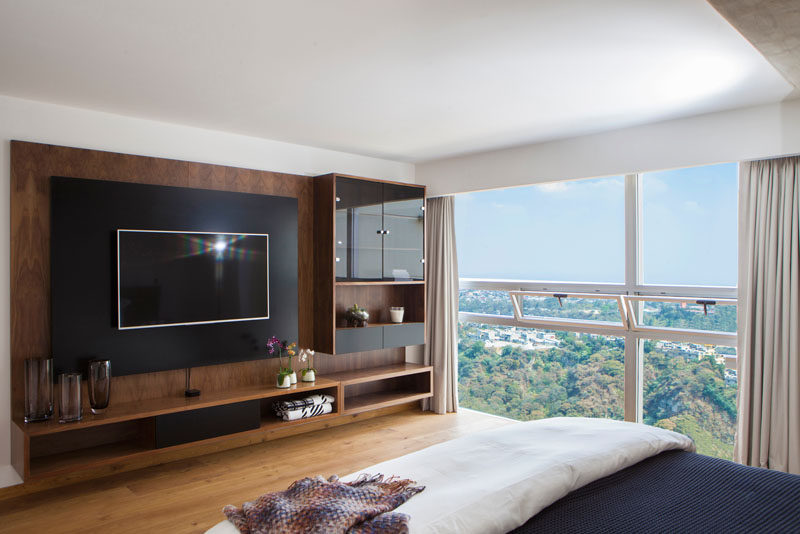
In the master bathroom, a custom floating vanity is the ideal spot for doing hair and makeup. Right next to the makeup vanity is the shower, with a stone and glass shower surround reaching all the way to the ceiling. On the opposite wall, there’s a floating dual-sink vanity and a soaking tub that you have to step up in to.
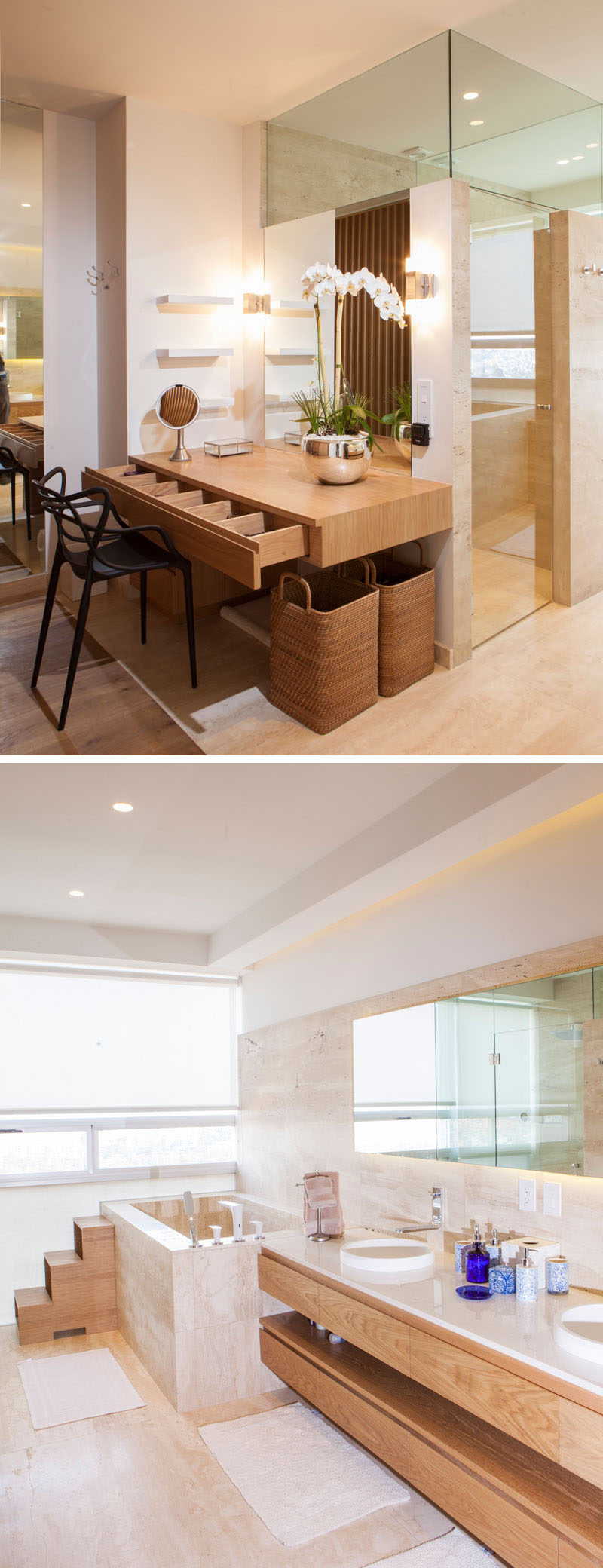
Here’s a look at another bathroom, this time dark grey tiles and wood have been paired with a simple standalone white basin and toilet.
