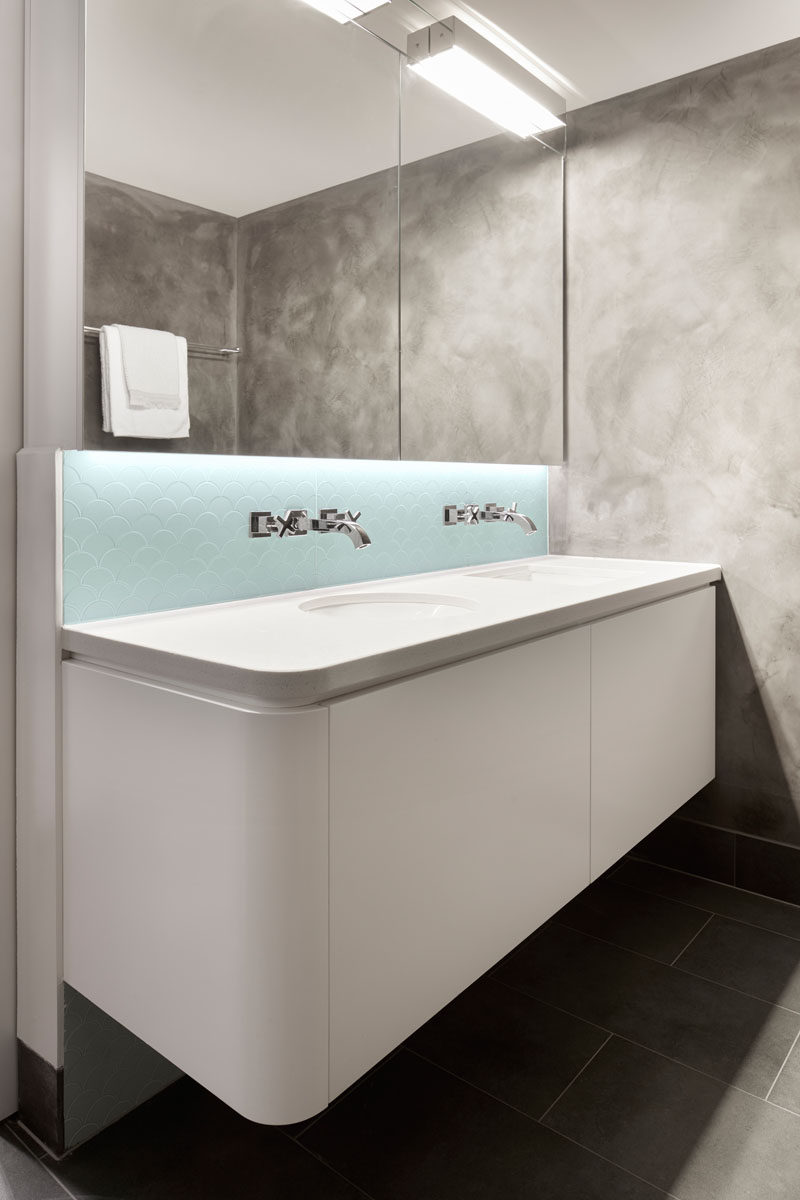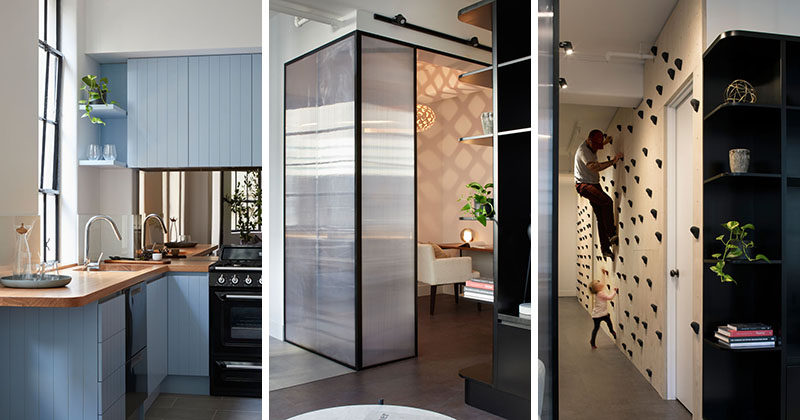Photography by Tatjana Plitt
Australian architectural practice de.arch (pronounced ‘de arc’), have recently completed the design of a two-bedroom apartment in Melbourne.
Upon entering the apartment, there’s a plywood wall with rock climbing grips that lines the hallway.
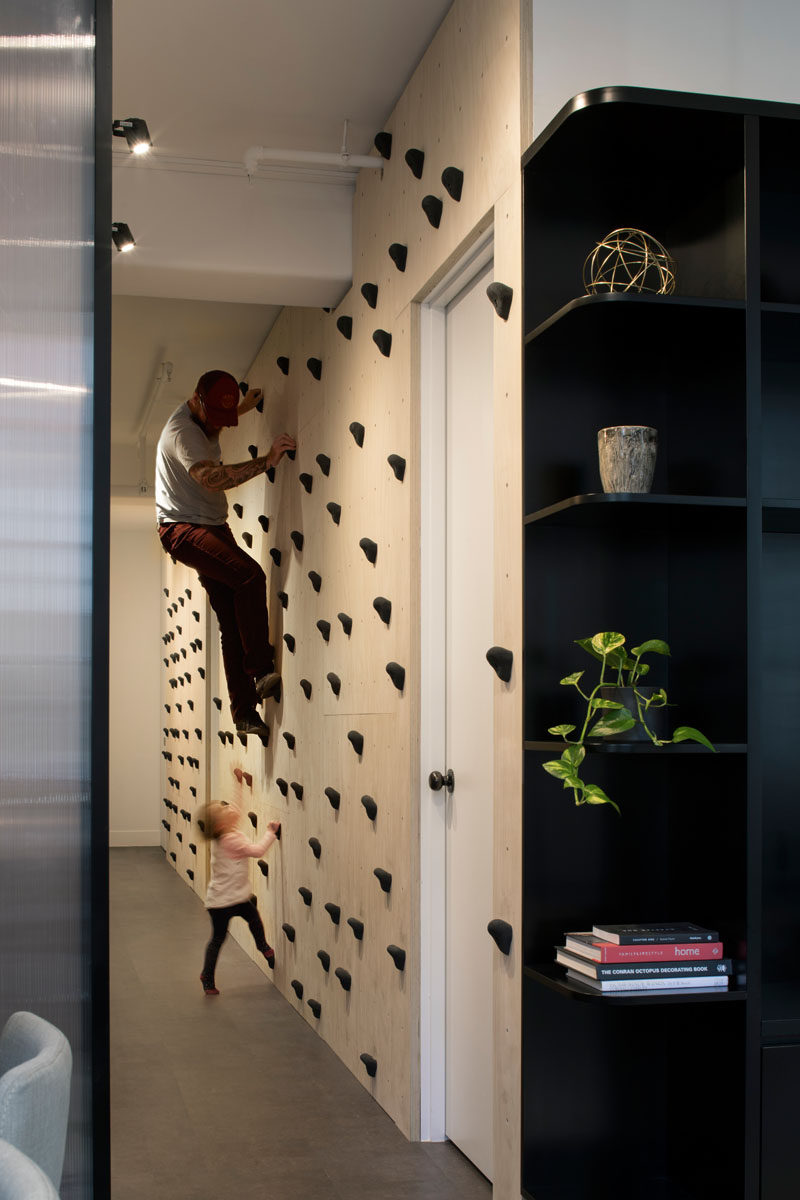
Photography by Tatjana Plitt
At the end of the hallway, there’s a small home office with polycarbonate sheeting that allowed the designers to enclose internal spaces but still let in some light from the main living areas.
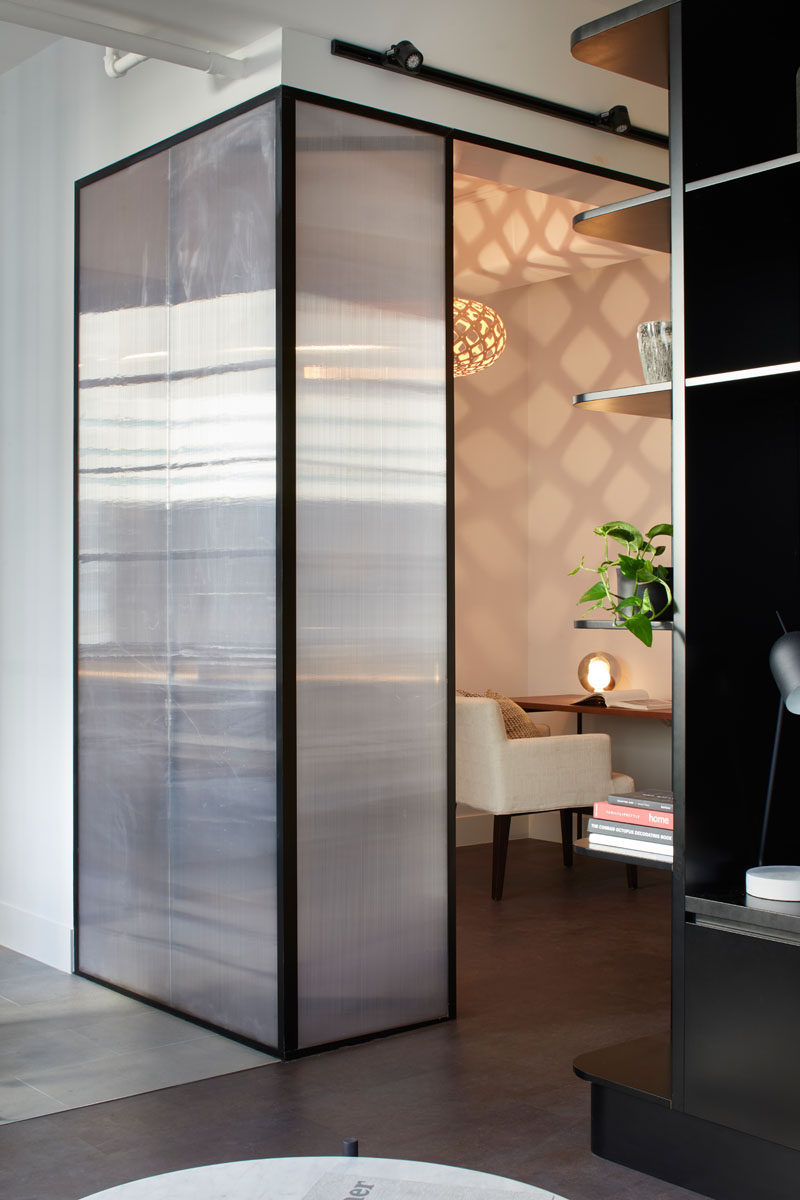
Photography by Tatjana Plitt
The hallway opens up to the living room and kitchen with an eat-in dining area. In the kitchen, chalky blue cabinets and a bronzed mirror backsplash provide a sophisticated yet playful vibe.
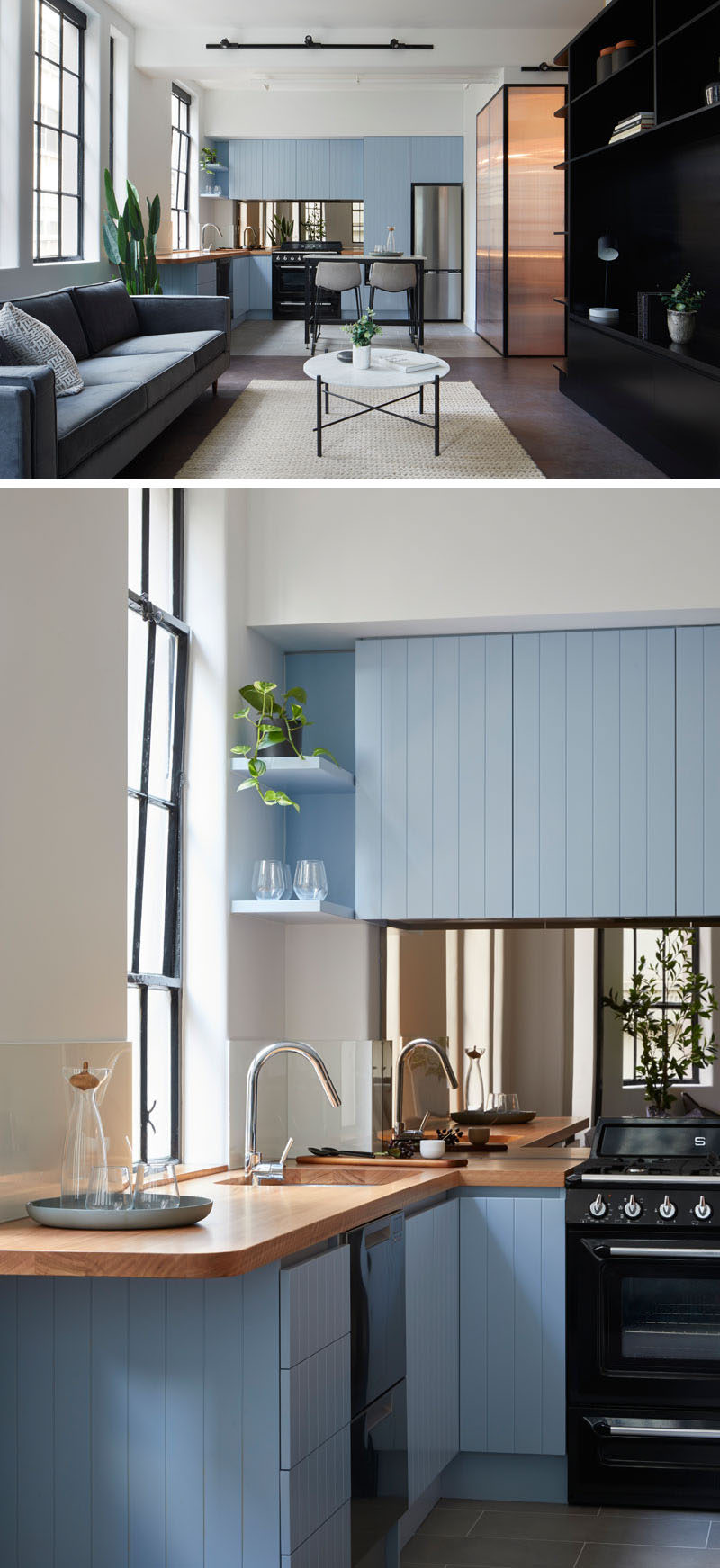
Photography by Tatjana Plitt
The opposite end of the living area, there’s a small curved alcove with tile flooring that enjoys natural light through the tall black-framed windows.
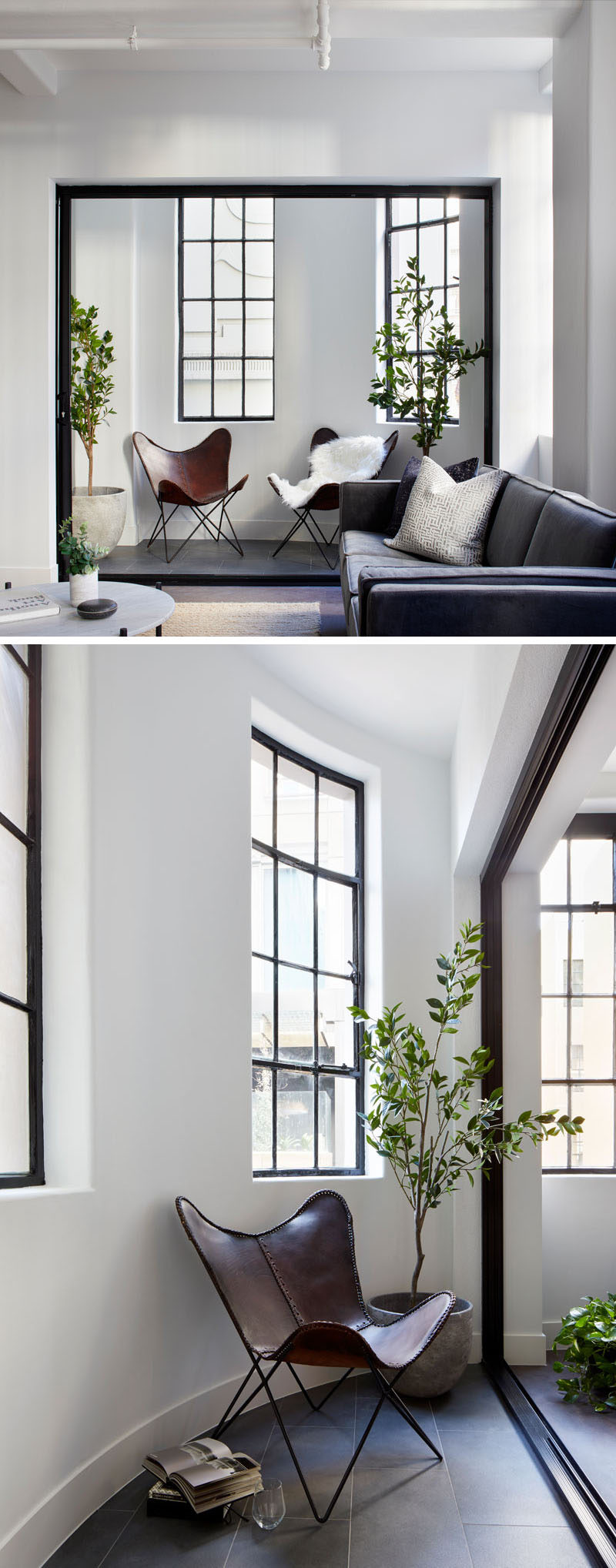
Photography by Tatjana Plitt
Here’s a look at the bathroom that’s located off the hallway and next to the home office. The bathroom features a curved white vanity with dual sinks, and a light blue scalloped tile backsplash.
