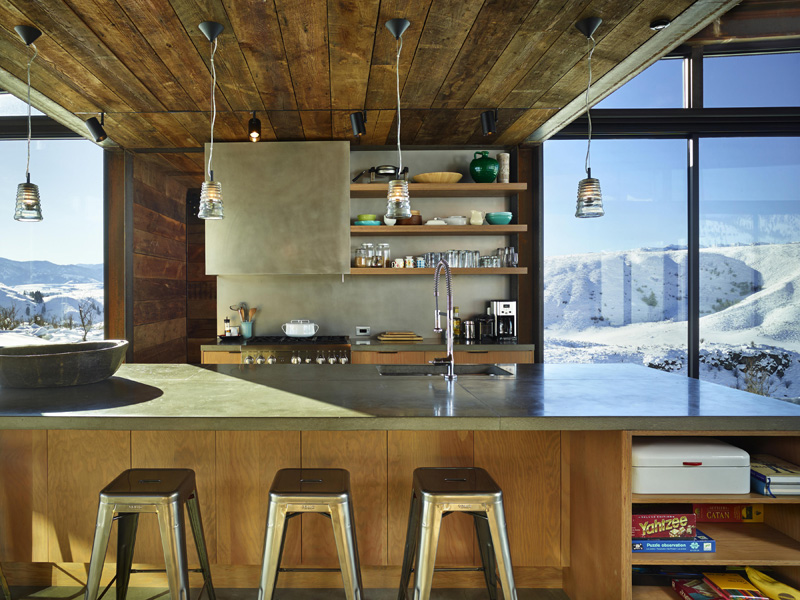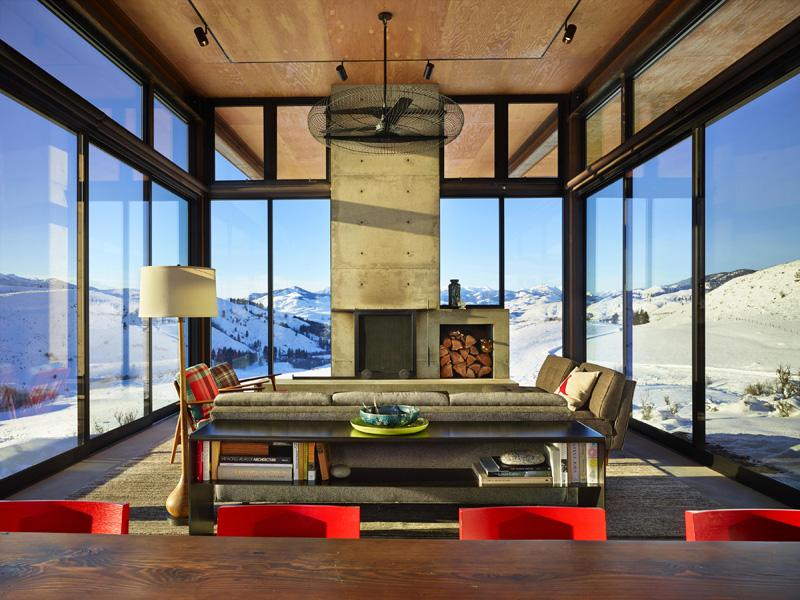Photography © Benjamin Benschneider
Architecture firm Olson Kundig, have designed Studhorse, a home for a family that loves adventures, located in Winthrop, Washington State.
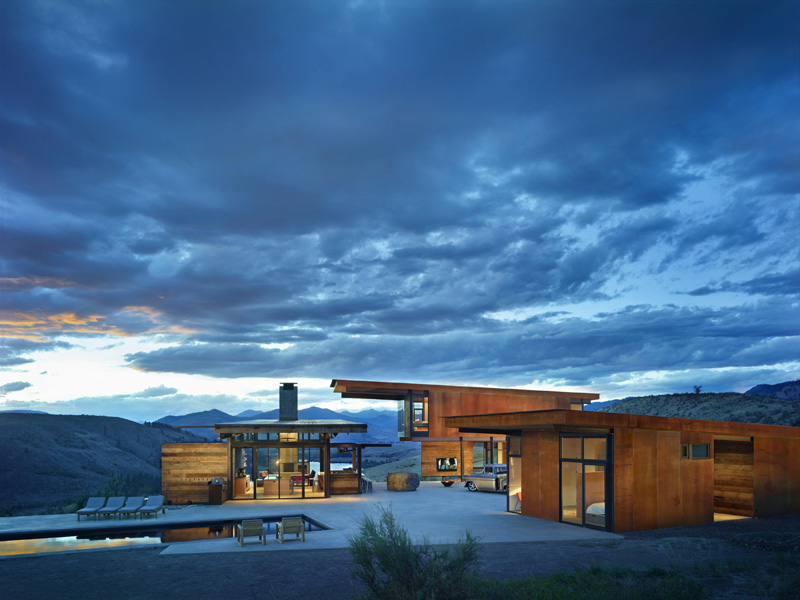
Photography © Benjamin Benschneider
The house is situated in a place where the climate ranges from hot, fire-prone summers to winters that have heavy snow.
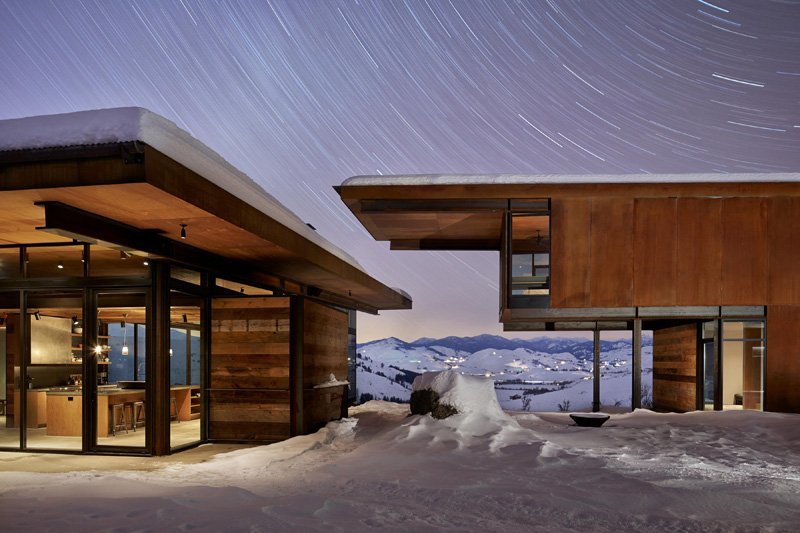
Photography © Benjamin Benschneider
The house is composed of four buildings, centered on a central courtyard and pool.
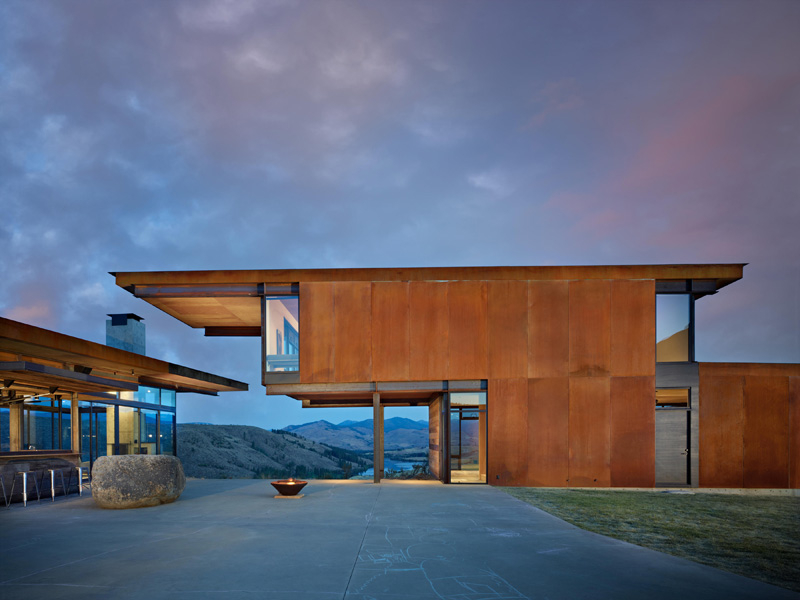
Photography © Benjamin Benschneider
“It’s like a little campground, and you go tent to tent. The materials are tough on the outside, because of the high-desert climate, but the inside is cozy, like getting into a sleeping bag—protected, warm, and dry,” says the architect.
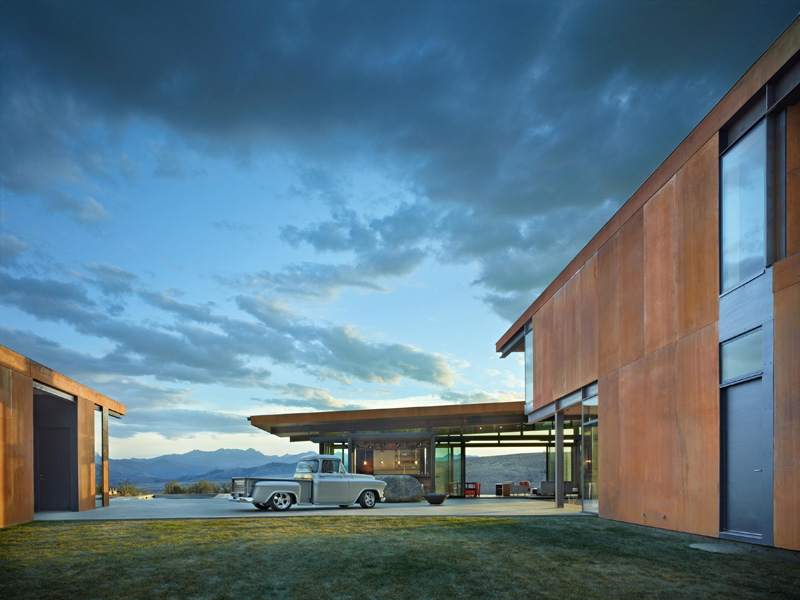
Photography © Benjamin Benschneider
When talking about the site, the architect explains, “The site was completely empty when we began, except for that rock! It is a glacial erratic—a rock that glaciers drop as they recede—and it became the center point for the project. It’s relatively close to the bar, so it becomes a place to sit, or put your drink. I thought of it as a big piece of furniture.”
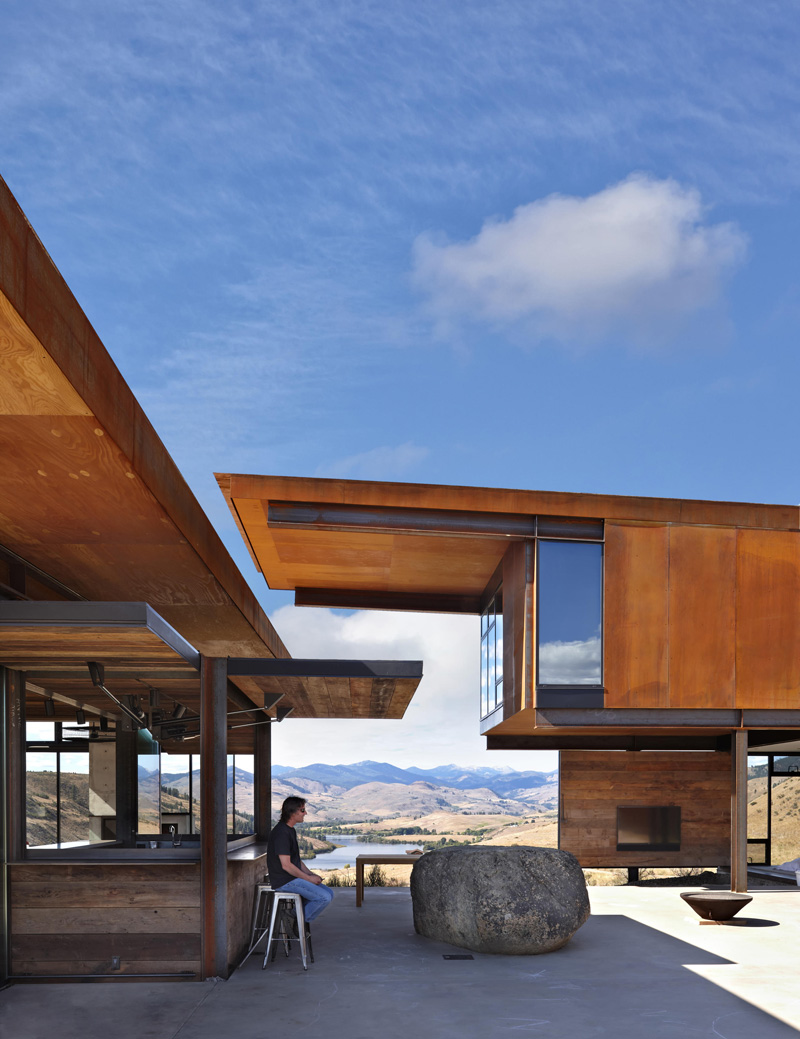
Photography © Benjamin Benschneider
The swimming pool has amazing views of the surrounding Studhorse Ridge and Pearrygin Lake.
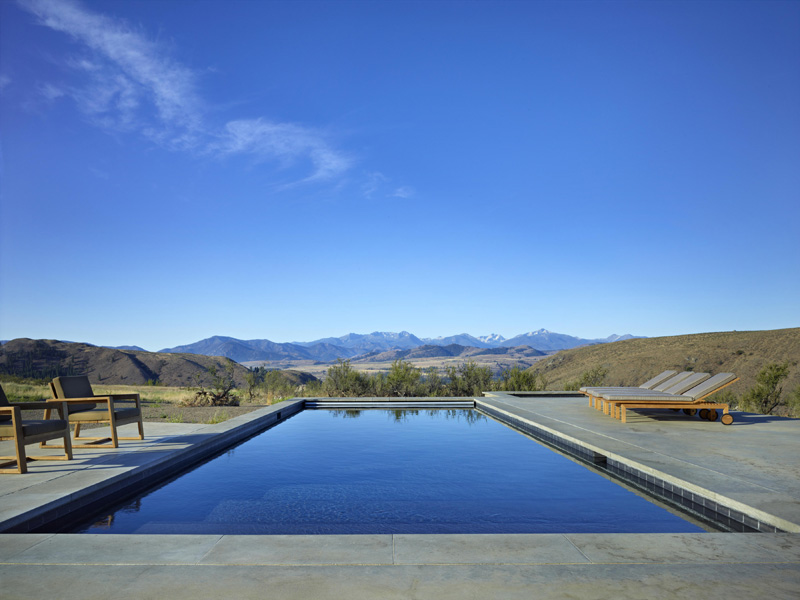
Photography © Benjamin Benschneider
This wall on the right with a TV can either face inside or open up to face the courtyard.
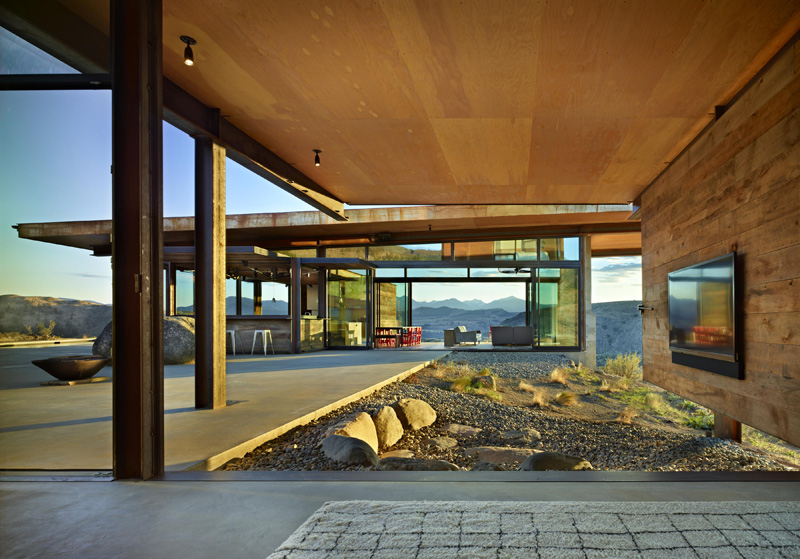
Photography © Benjamin Benschneider
The entire living room is enclosed in glass, that can be opened up in the warmer months to take advantage of indoor/outdoor living.
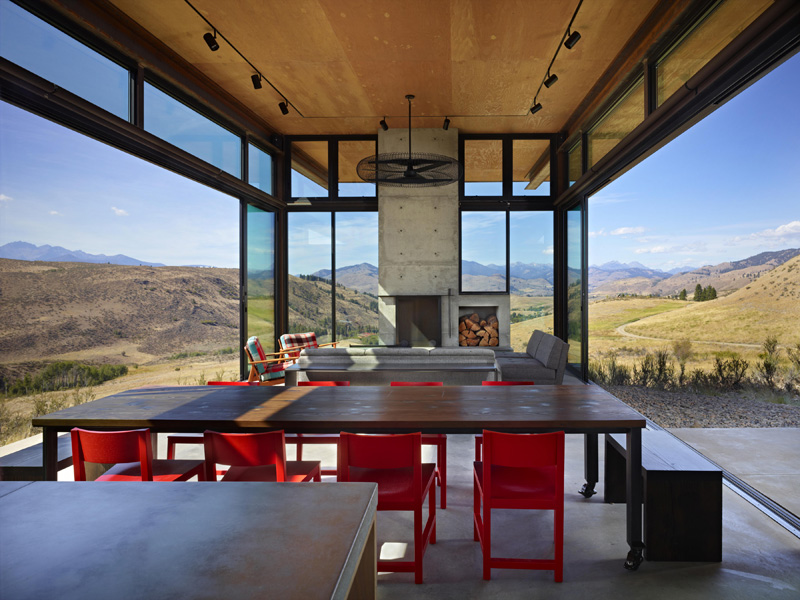
Photography © Benjamin Benschneider
A raw concrete fireplace breaks up the view, but also adds warmth when needed.
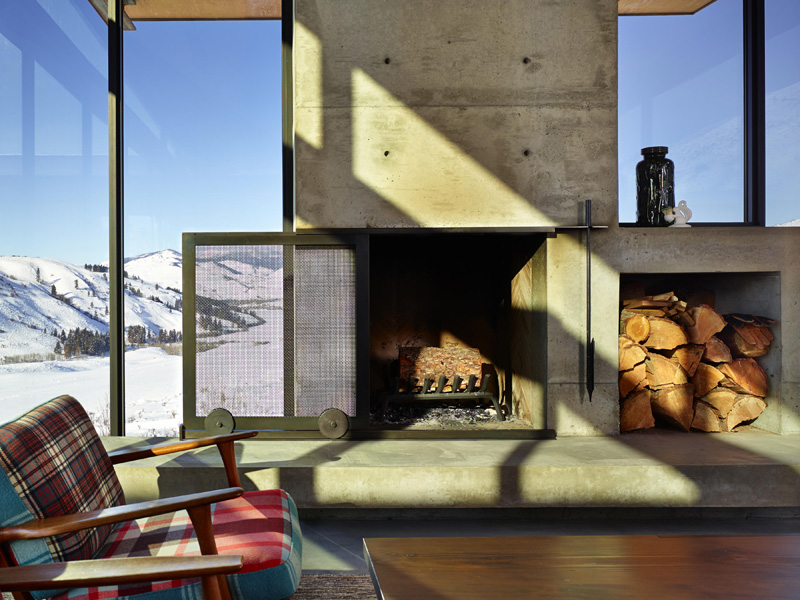
Photography © Benjamin Benschneider
Just one of the views of the landscape from the living area.
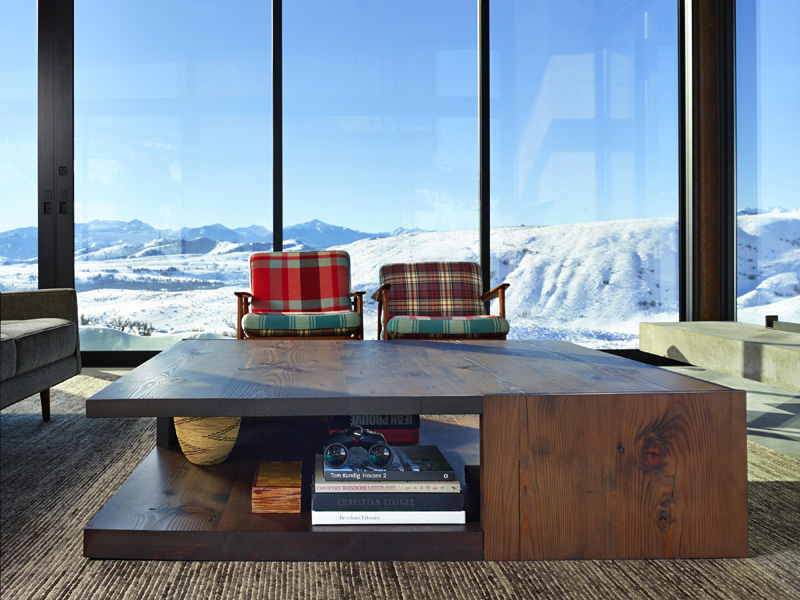
Photography © Benjamin Benschneider
Salvaged wood from an old barn has been used throughout the home.
