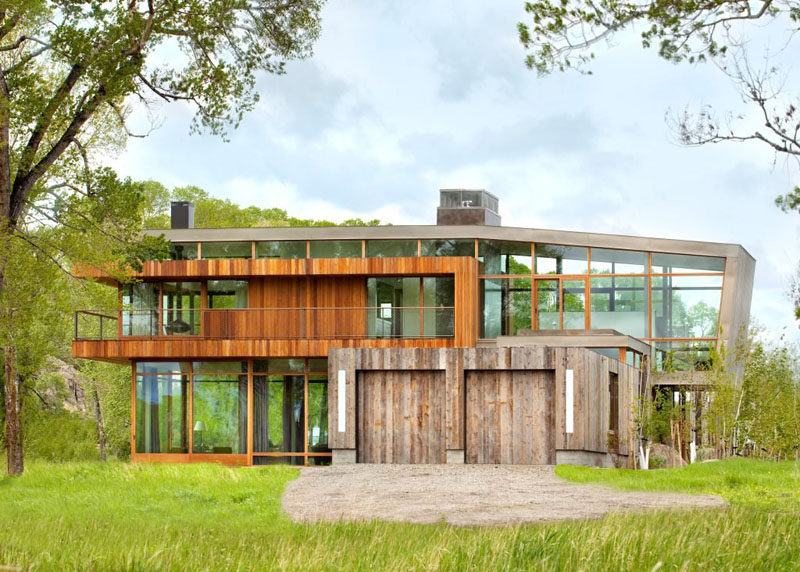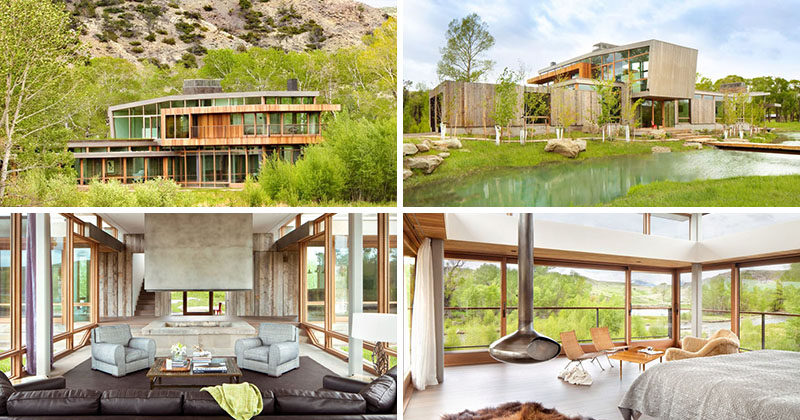Photography by Gibeon Photography
hughesumbanhowar architects designed this contemporary home on a 2000-acre ranch in Montana that’s surrounded by hills, cottonwood trees, and rivers.
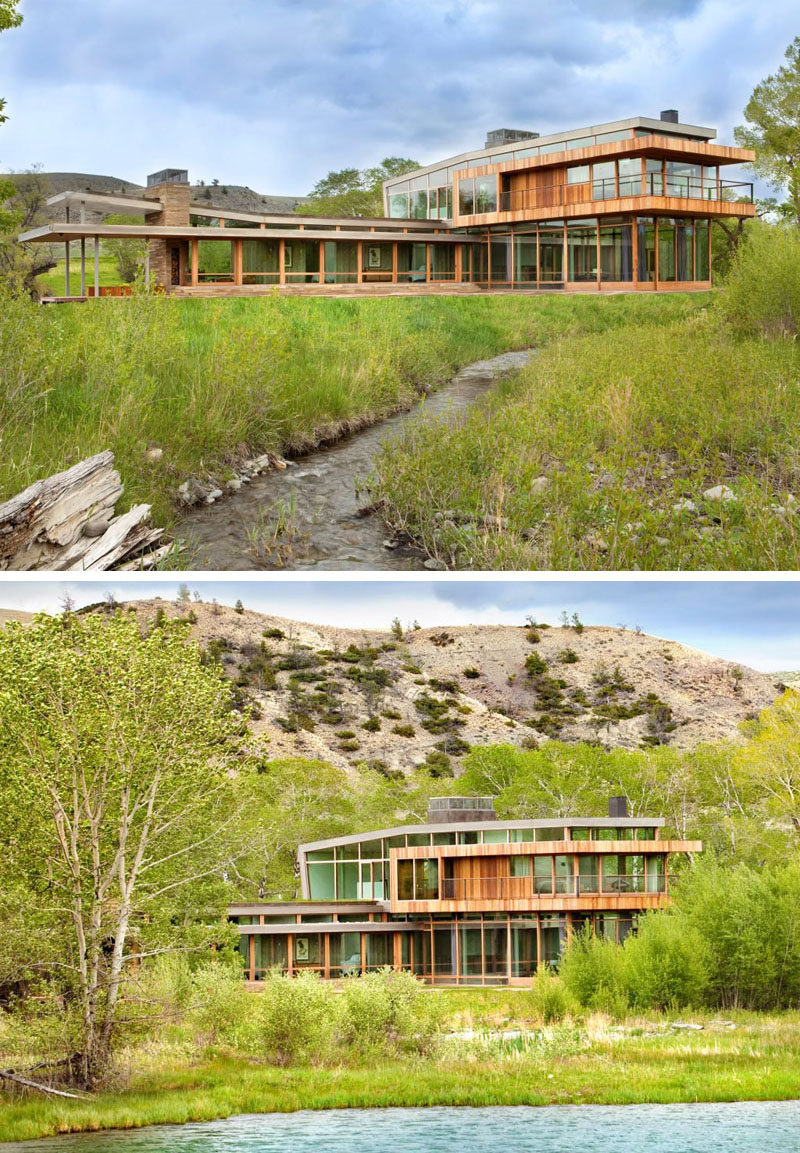
Photography by Gibeon Photography
Due to the closeness of the river which has potential to flood when the snow melts in the spring, the house sits on a 30” tall porous plinth lifting the floors well above the flood line, in turn the house will appear to float on the river as waters pass around and under the foundation.
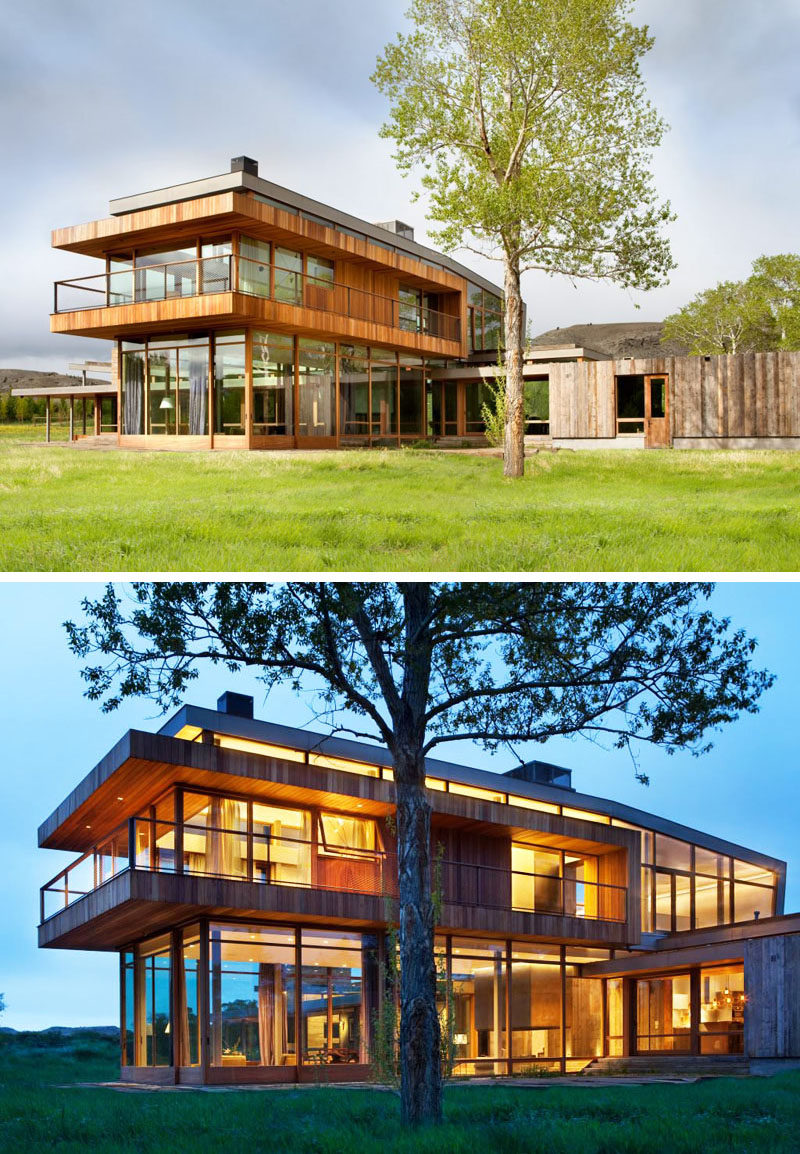
Photography by Gibeon Photography
The spring fed ponds around the house provide year round water features when the river can slow to a trickle during drought cycles.
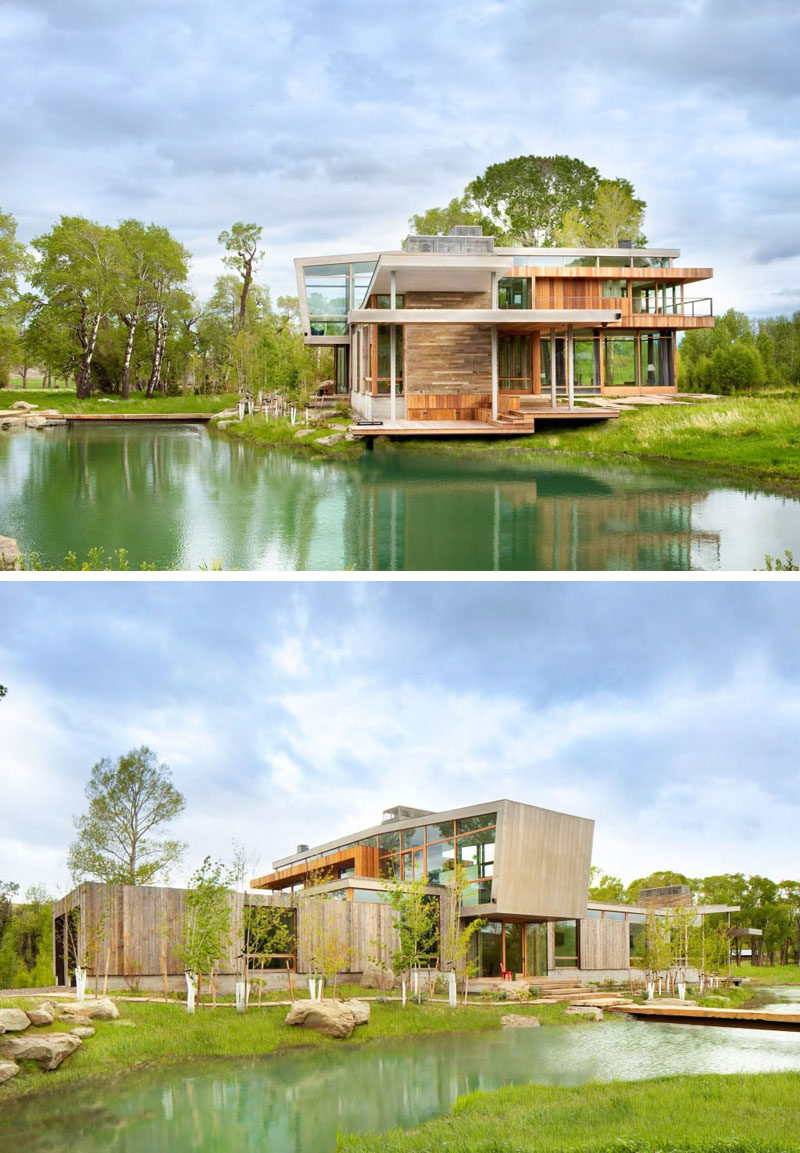
Photography by Gibeon Photography
A path guides you to the entrance of the home, with a small bridge helping cross the water.
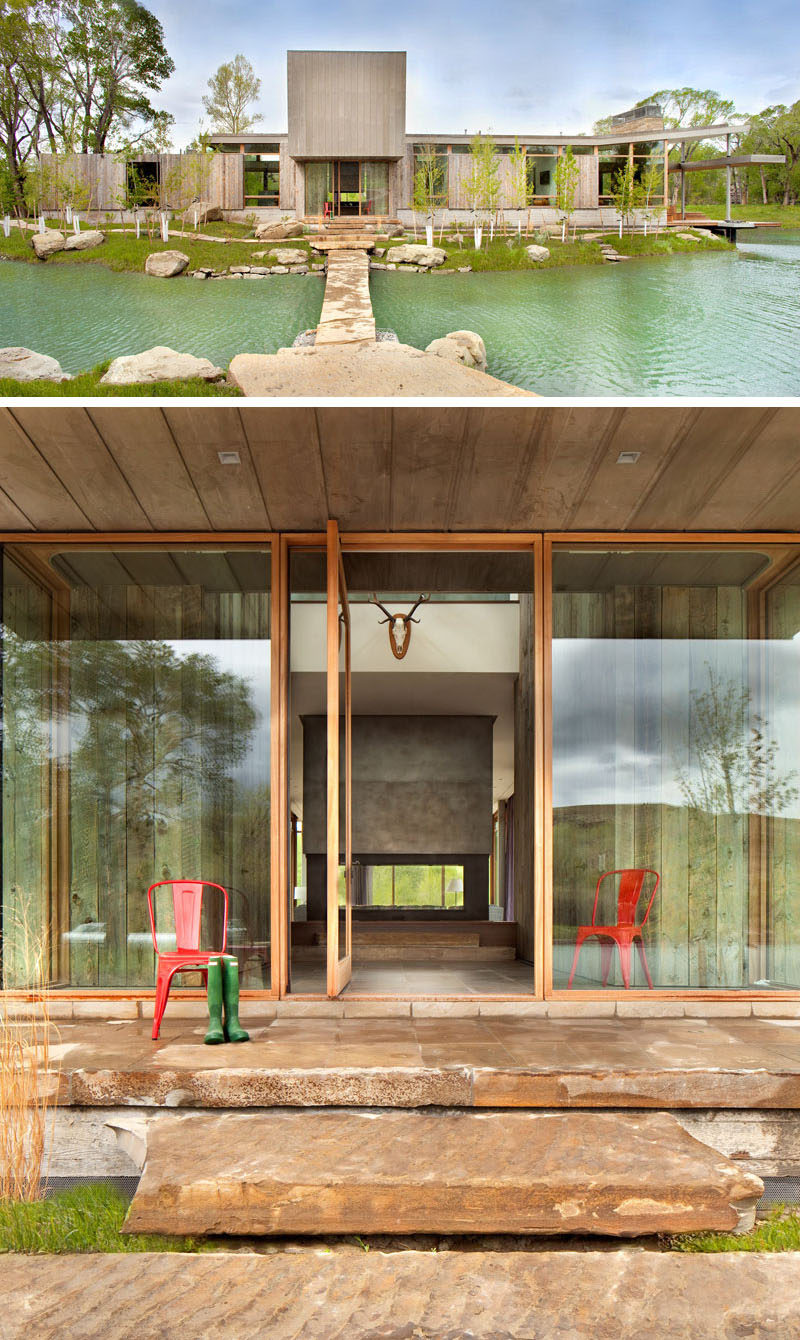
Photography by Gibeon Photography
Upon entering the home, you’re greeted by a large fireplace and comfortable living room that’s stepped down slightly from the entrance.
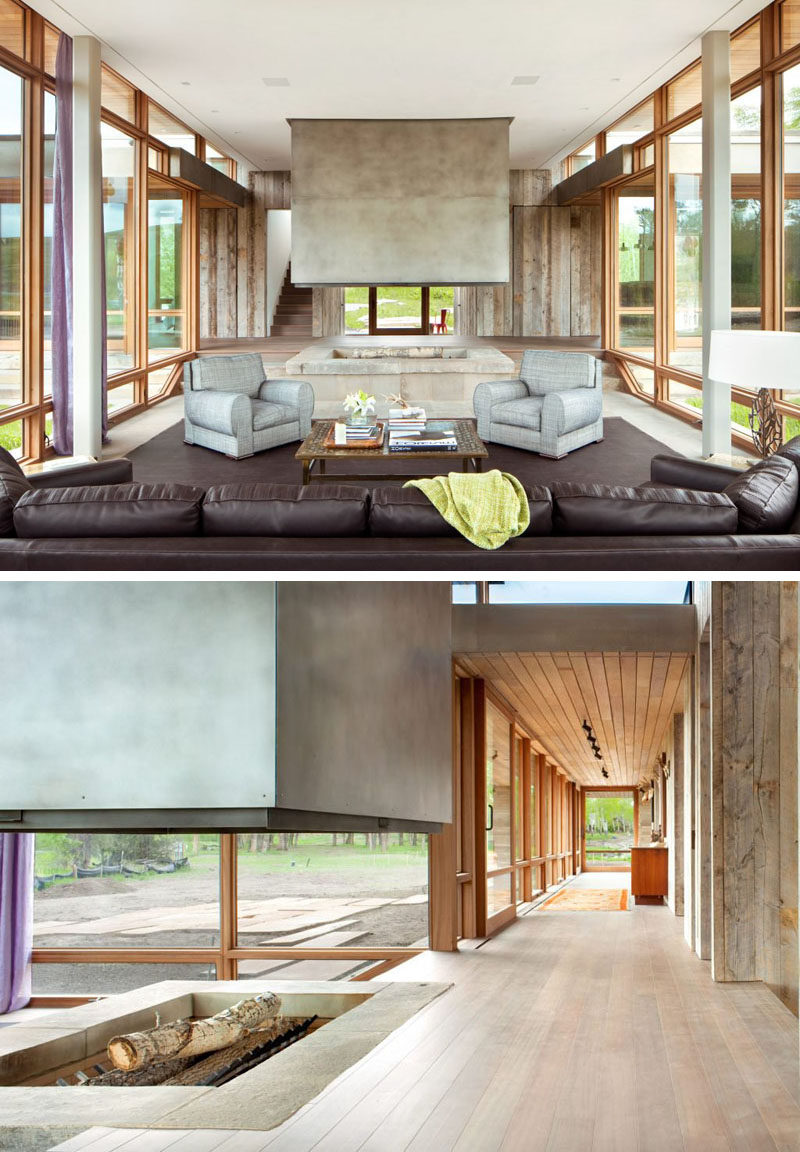
Photography by Gibeon Photography
Behind the sofa is a secondary sitting area with a day bed and a couple of lounge chairs.
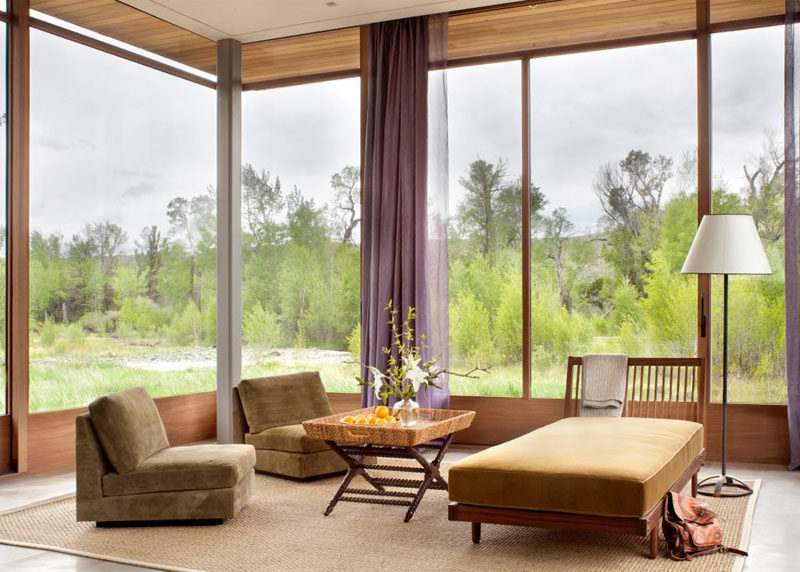
Photography by Gibeon Photography
In the kitchen, pendant lights highlight the island that has a small dining space attached.
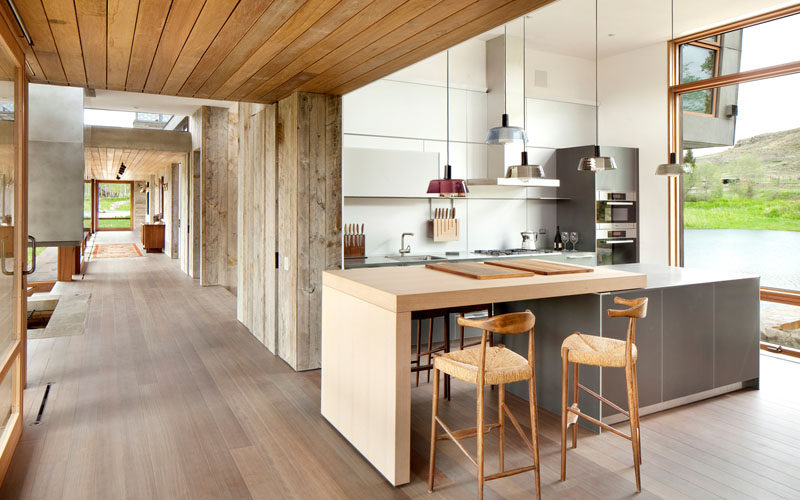
Photography by Gibeon Photography
Large windows provide ample natural light to the wood stairs that have been paired with glass railings to guide you to the upper floor of the home.
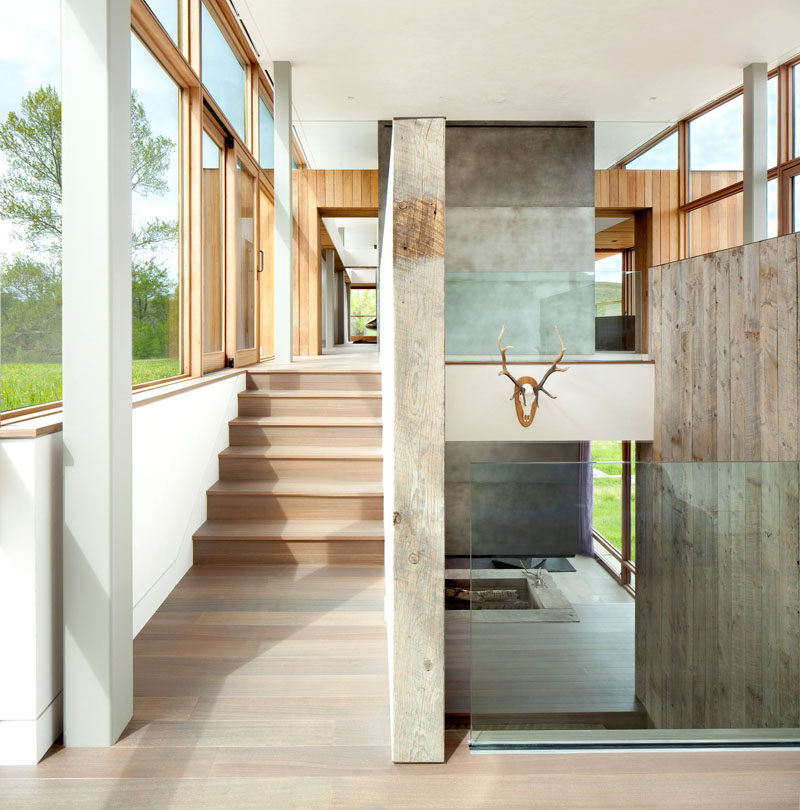
Photography by Gibeon Photography
Upstairs, there’s another sitting area and fireplace, this time the view is of the surrounding hills and river outside.
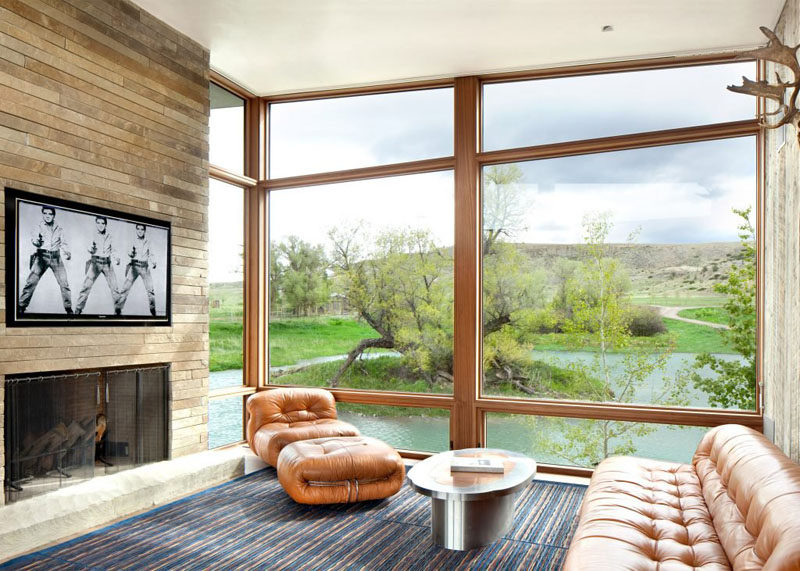
Photography by Gibeon Photography
The bedroom has windows on three sides, and access to a small balcony with views of the river. A fireplace makes sure it never gets too cold in the winter.
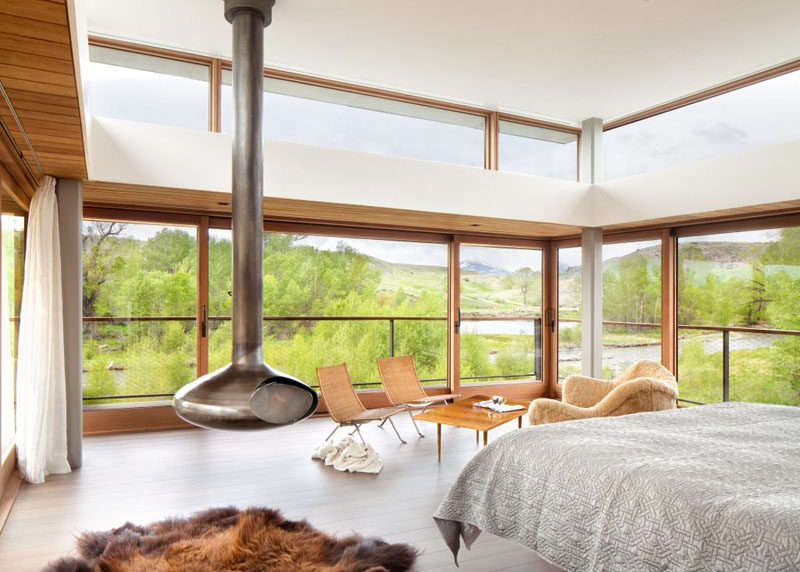
Photography by Gibeon Photography
In the bathroom, the wood bathtub and fireplace make it an ideal place to relax and enjoy the view.
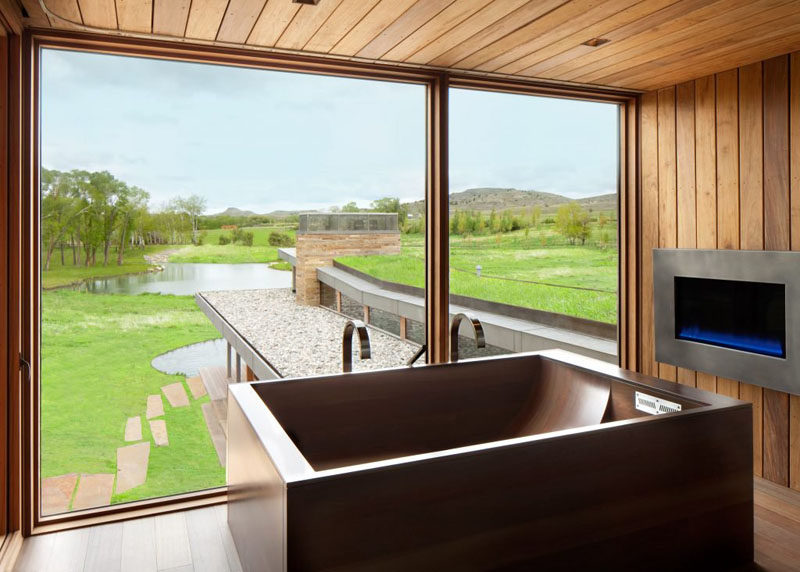
Photography by Gibeon Photography
Back outside, there’s a native planted sod roof that’s visible from the upper level of the home.
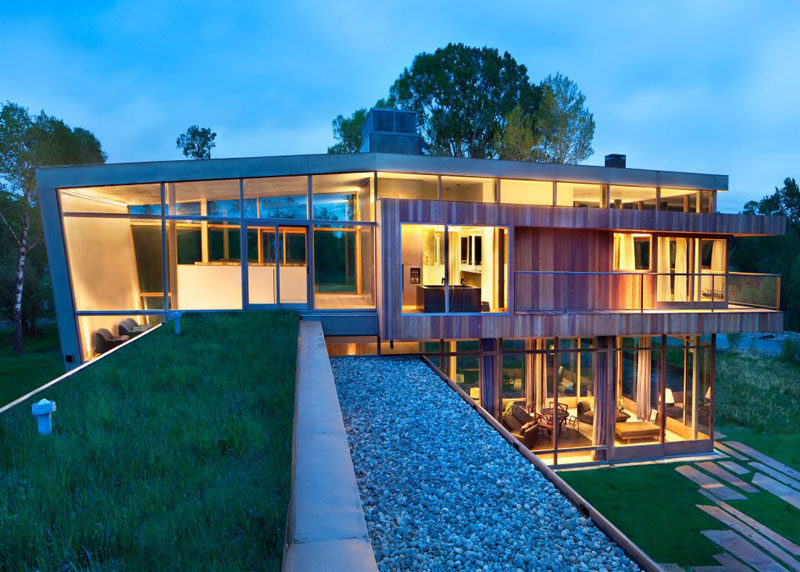
Photography by Gibeon Photography
Here’s a look at the rear of the home that shows two garages.
