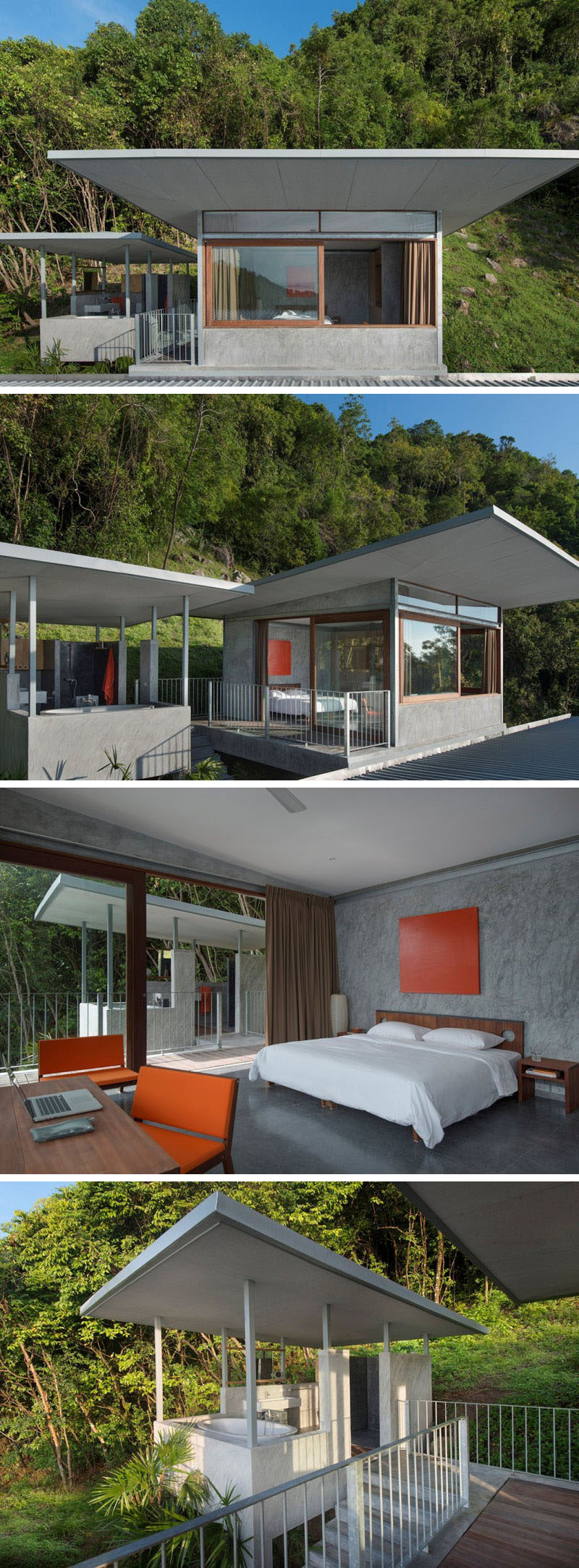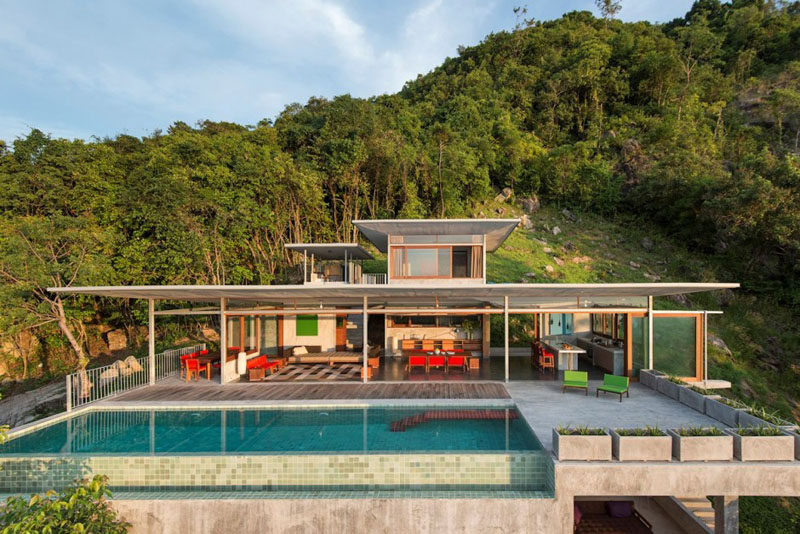Photography by Marc Gerritsen
We usually see houses that architects have designed for other people, but occasionally we get to see homes that people design for themselves. Here’s a home, designed by Marc Gerritsen , that he designed for himself in Koh Samui, Thailand.
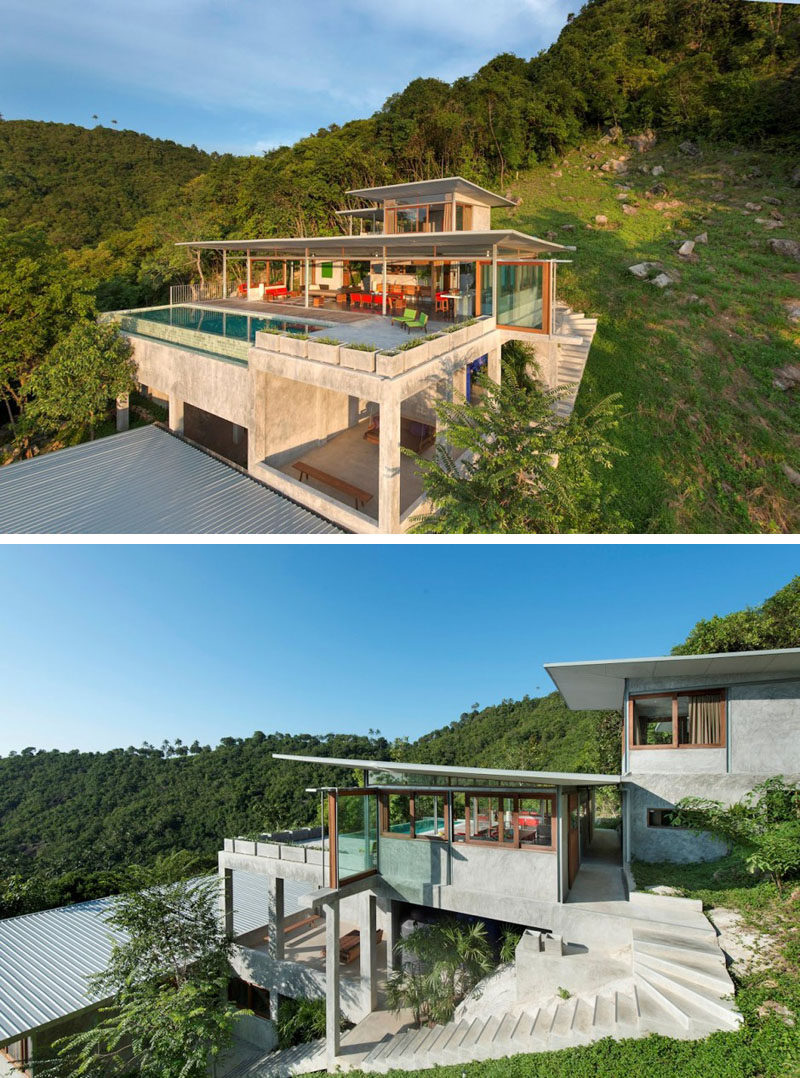
Photography by Marc Gerritsen
Marc wanted a home that he could escape to that would be in a quiet area and have a fantastic view.
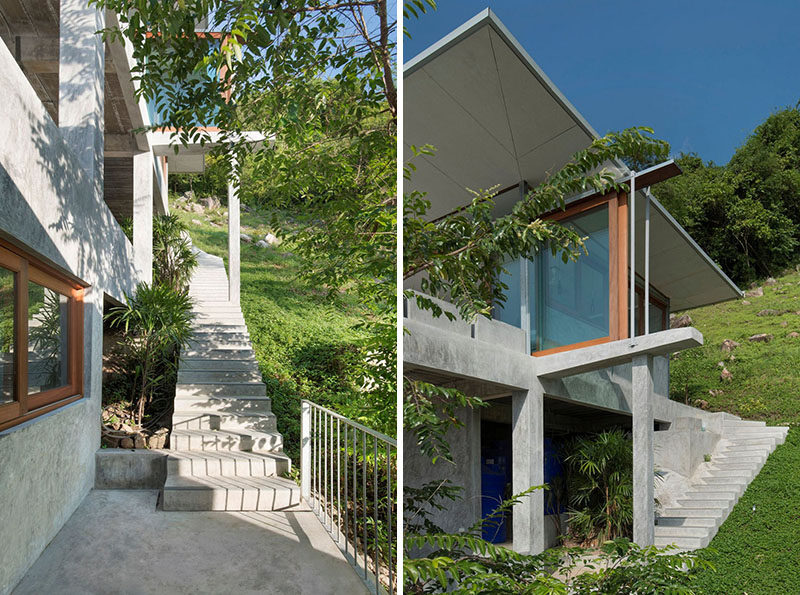
Photography by Marc Gerritsen
Although originally planned as a house with three floors, the finished house ended up being a total of five floors.
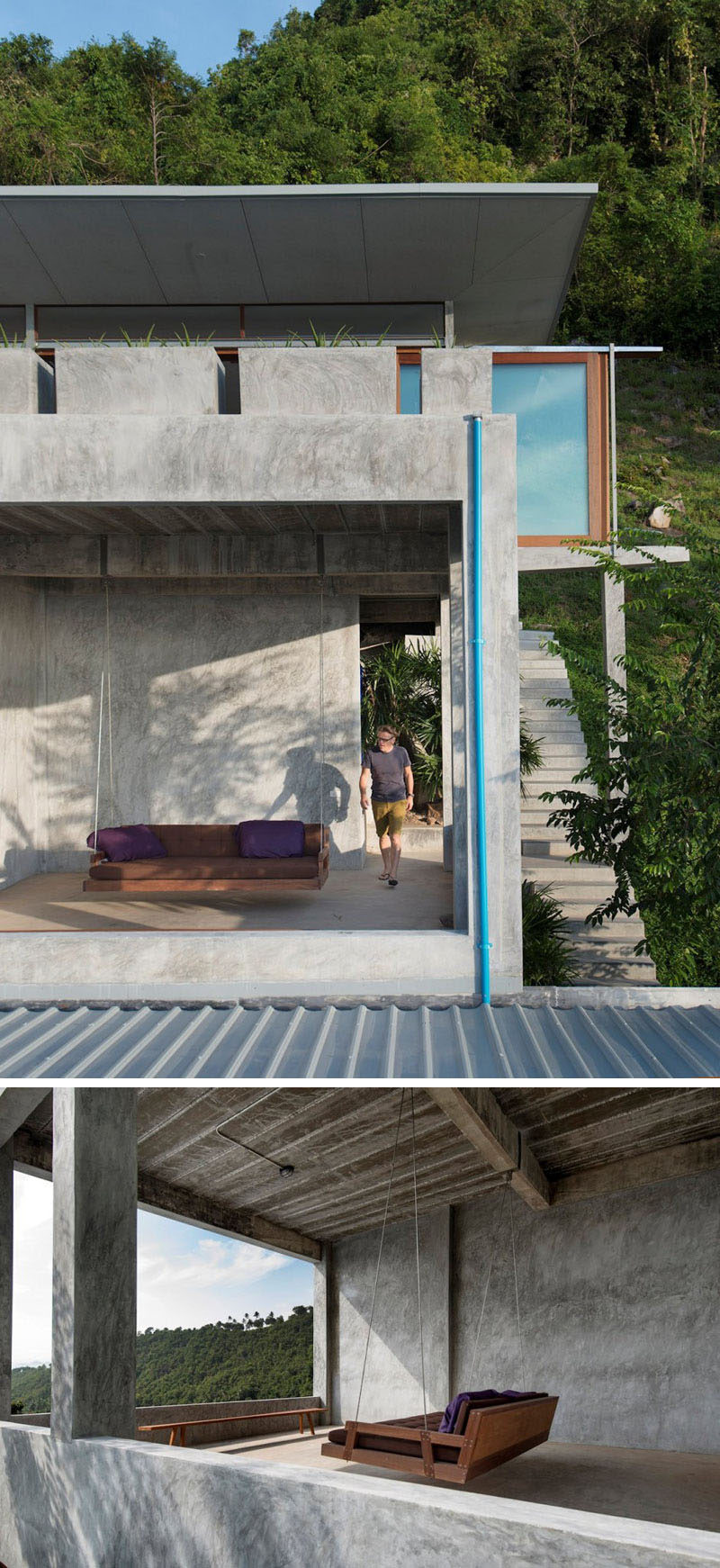
Photography by Marc Gerritsen
Throughout the home, concrete, wood, steel and glass all feature heavily, and there are no embellishments, allowing for an uncluttered space.
On the main living level of the home, a swimming pool with an outdoor deck is right off the living room and kitchen.
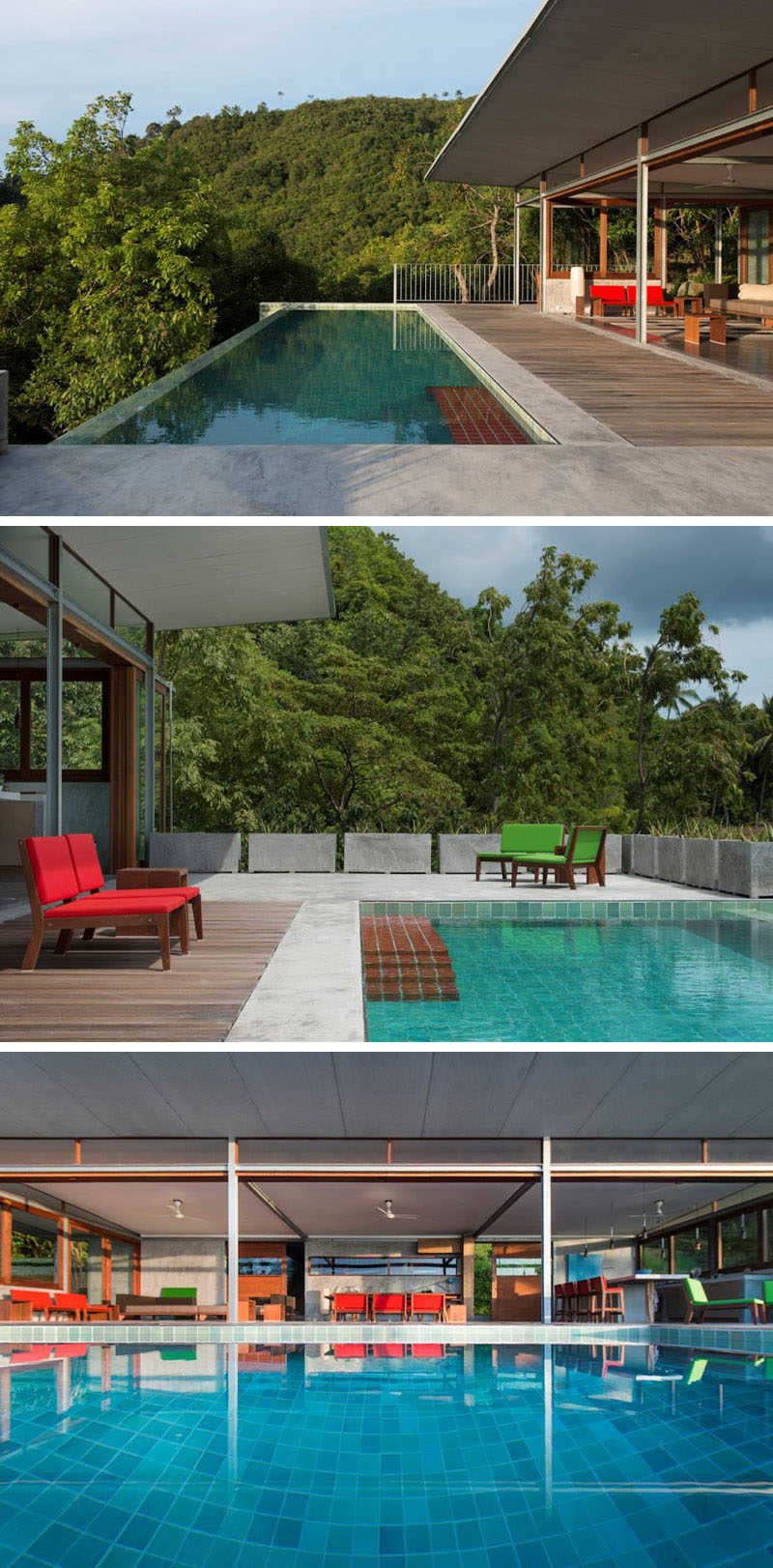
Photography by Marc Gerritsen
Part of Marc’s dream was to have an open plan living room, with doors that can totally slide away, which looks out at the pool and the ocean.
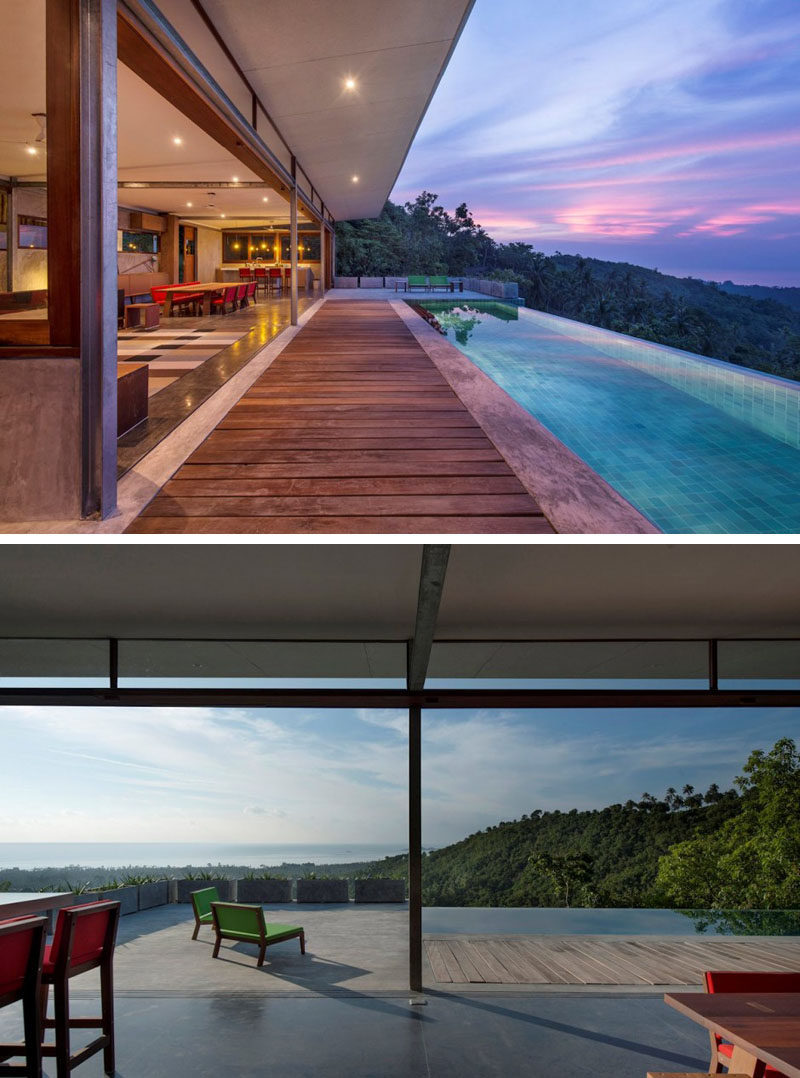
Photography by Marc Gerritsen
The main living space has the living room at one end, the dining area in the middle and the kitchen at the other end.
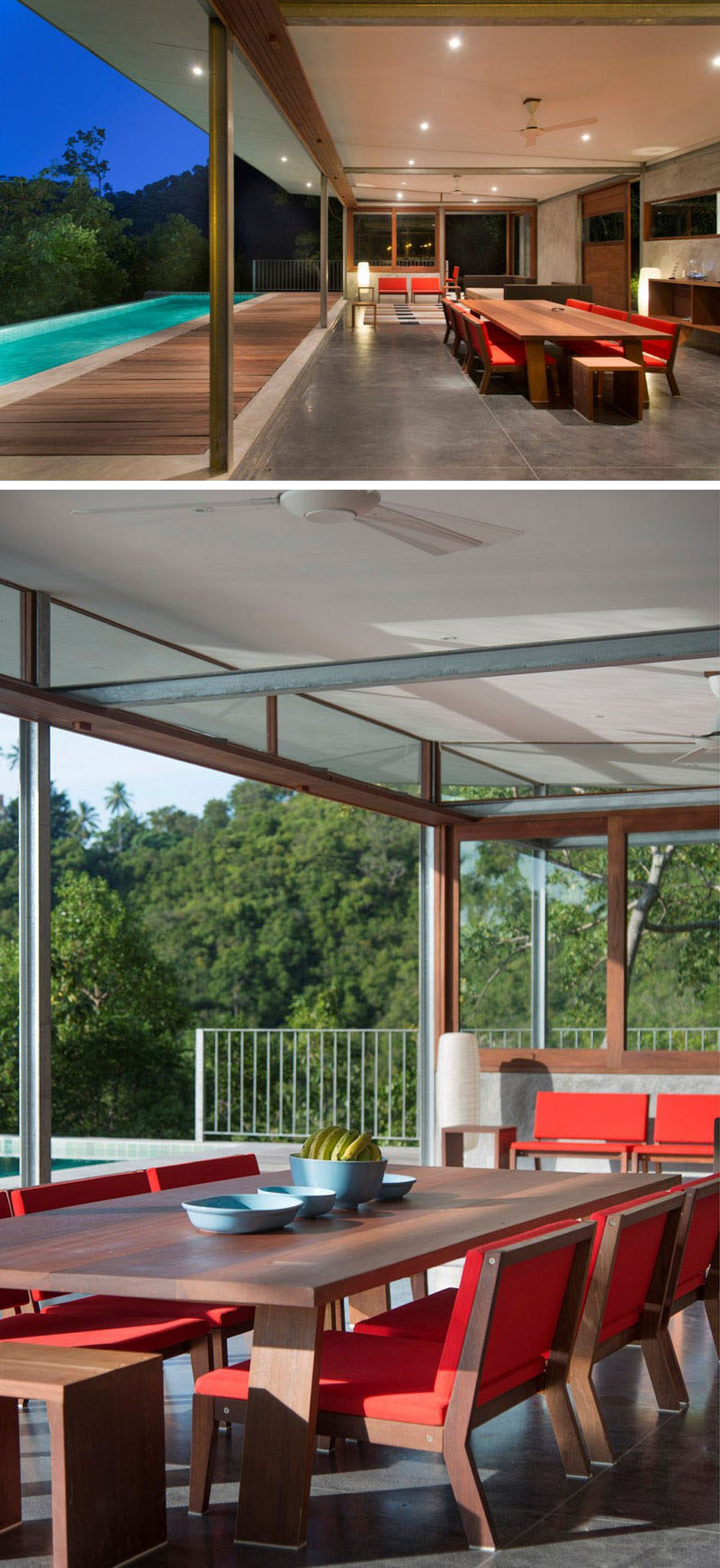
Photography by Marc Gerritsen
All of the furniture in the home has been designed by Marc specifically for the space.
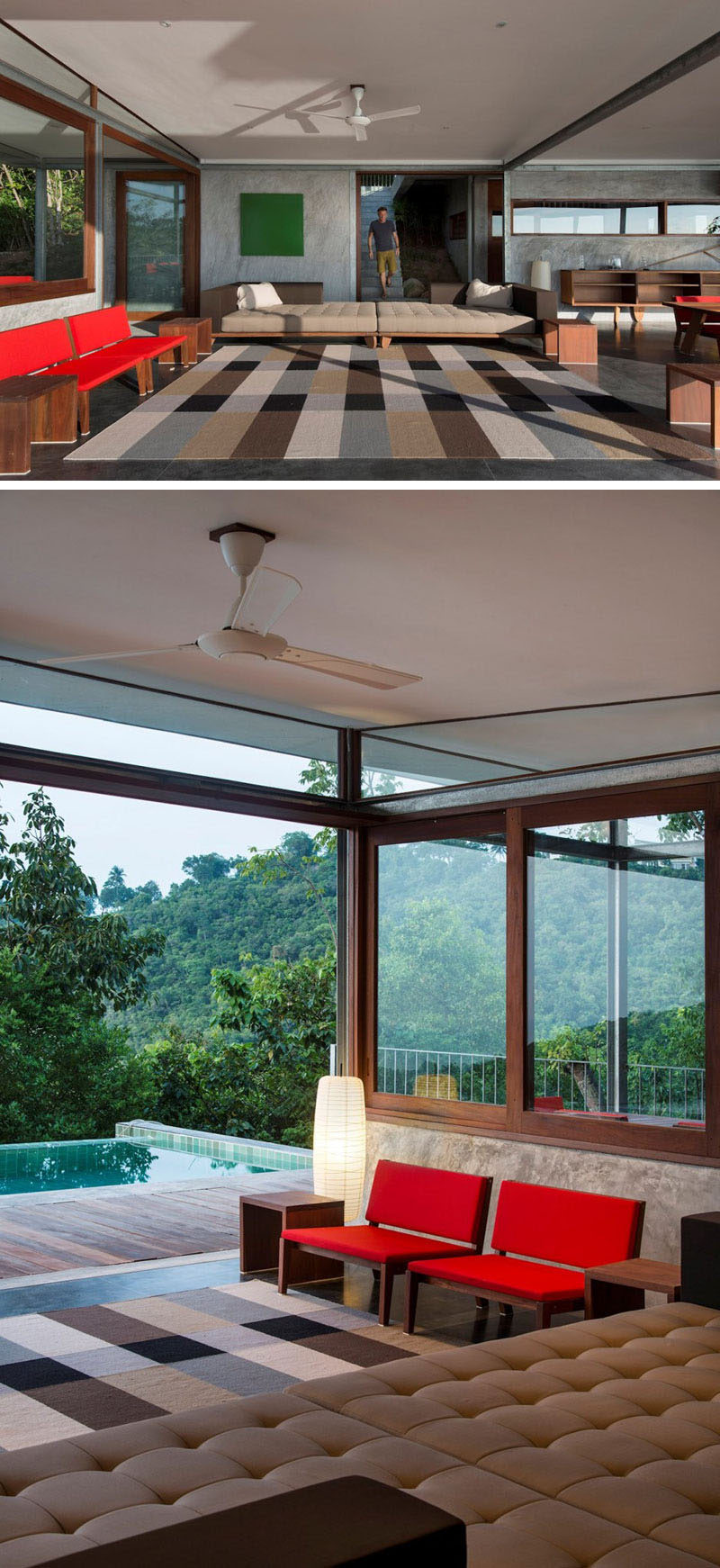
Photography by Marc Gerritsen
In the kitchen there’s no overhead cupboards or tall fridge, keeping the space simple.
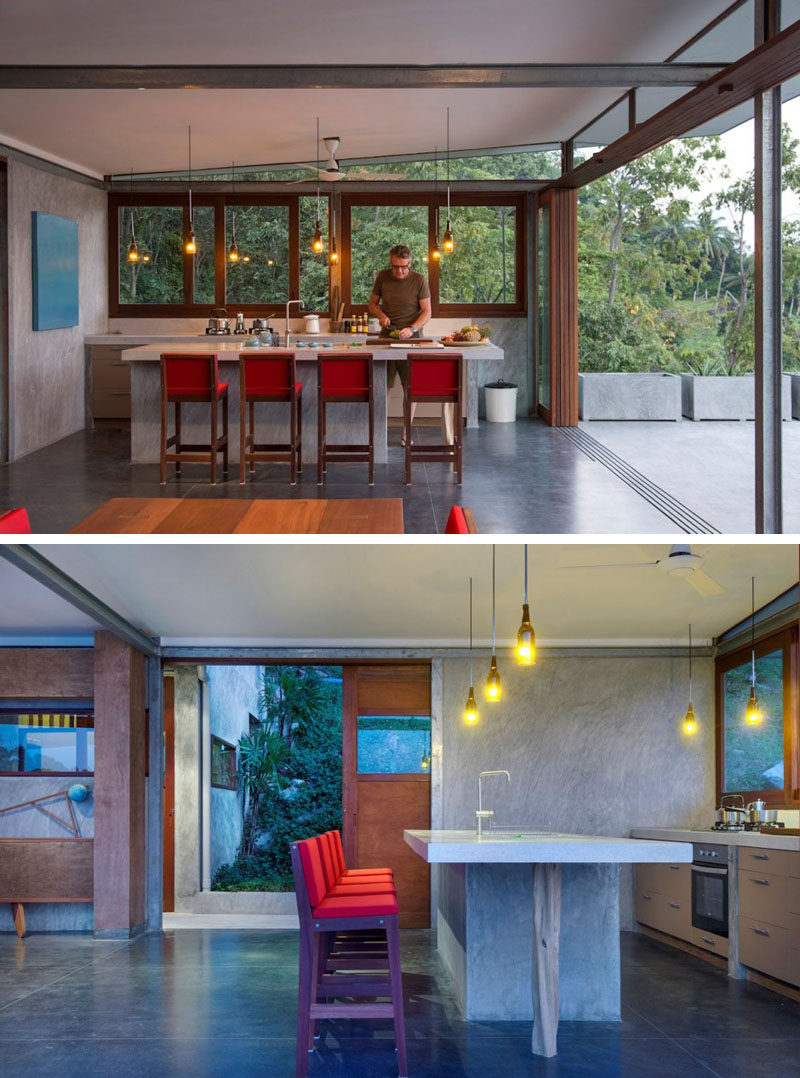
Photography by Marc Gerritsen
On another level are two bedrooms, both with large sliding glass doors.
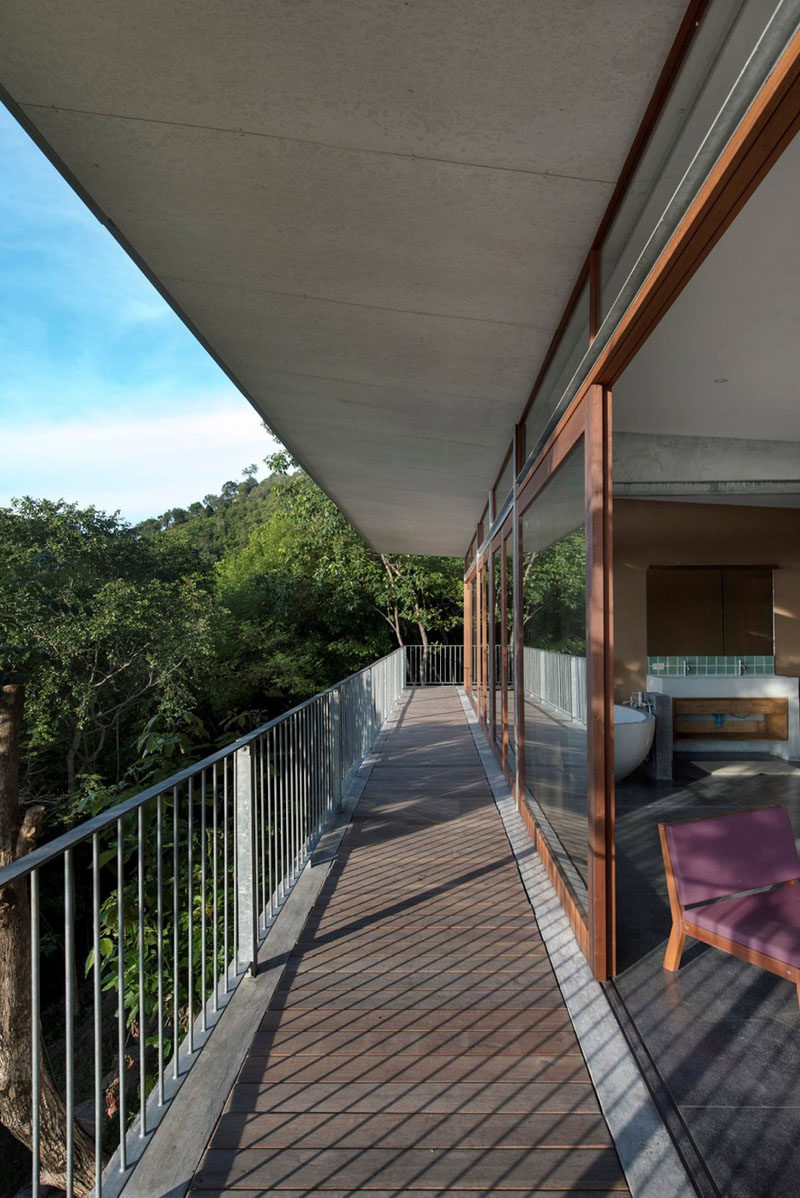
Photography by Marc Gerritsen
The large sliding glass doors open to allow the air to flow through the bedroom and bathroom.
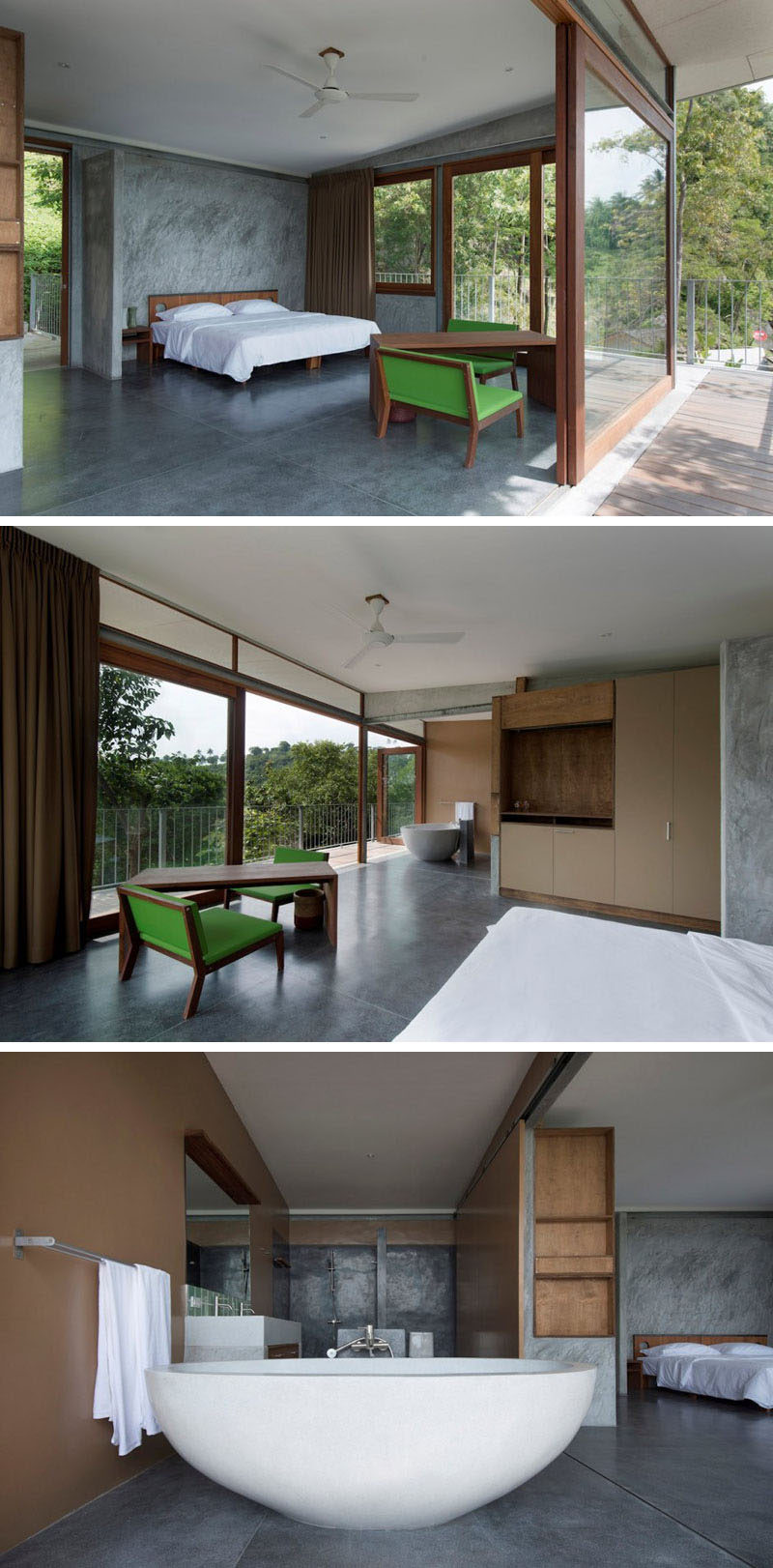
Photography by Marc Gerritsen
Right next door is another bathroom and bedroom in a mirrored layout.
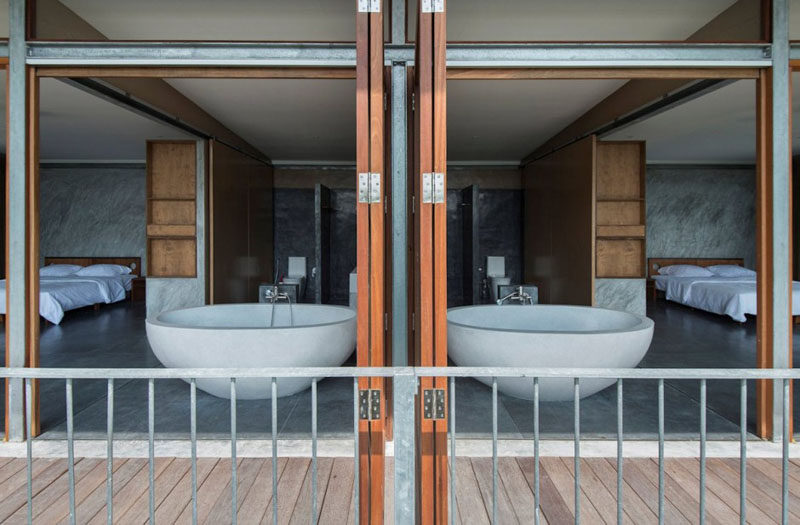
Photography by Marc Gerritsen
Here’s a look at the second bedroom on the opposite side of the wall.
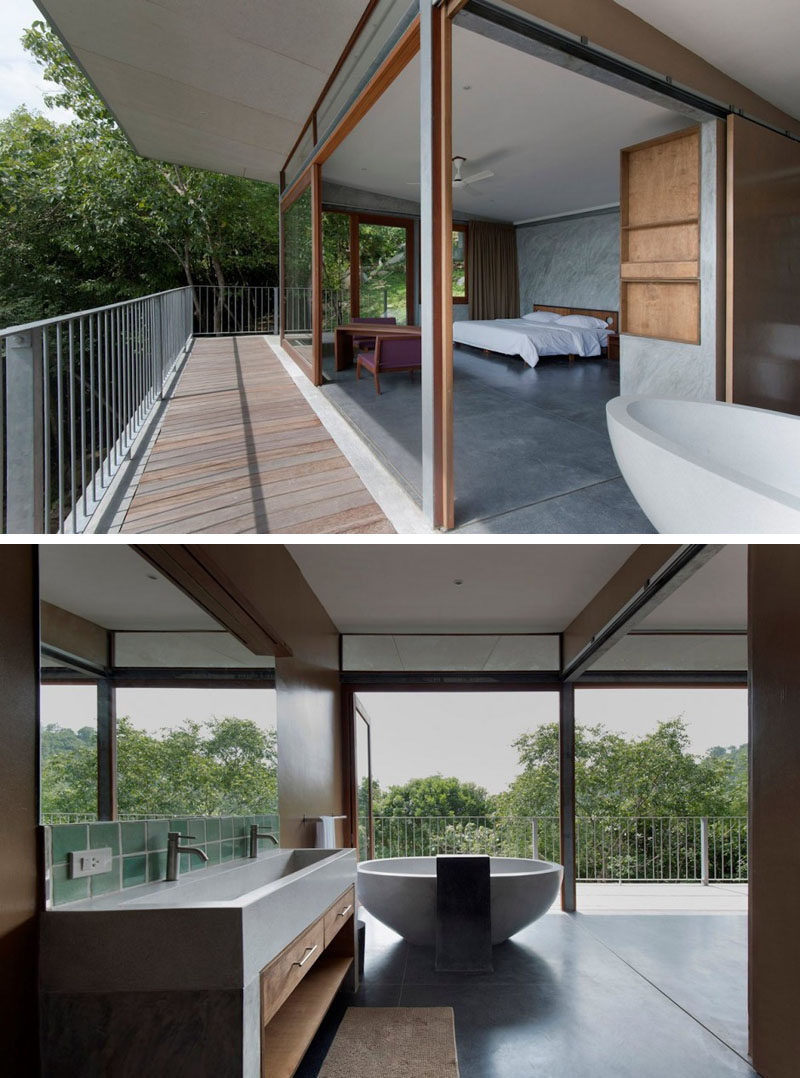
Photography by Marc Gerritsen
At the top of the house is a penthouse bedroom suite, that has its own outdoor bathroom pavilion.
