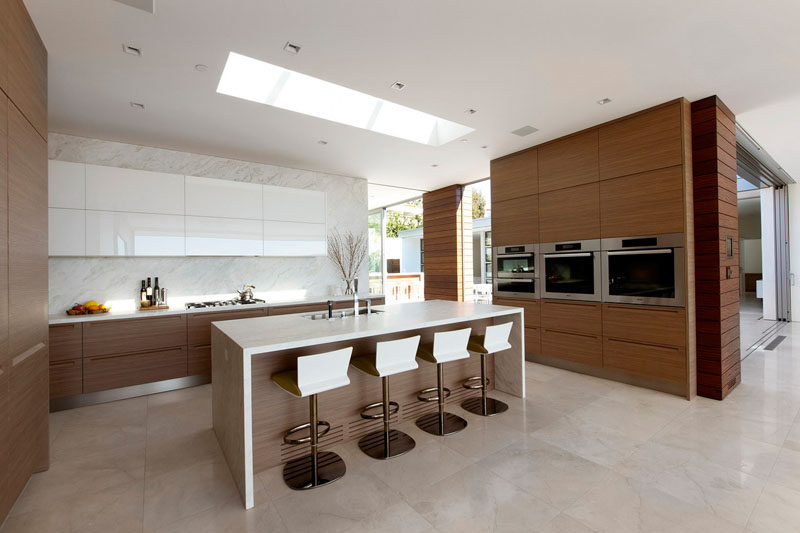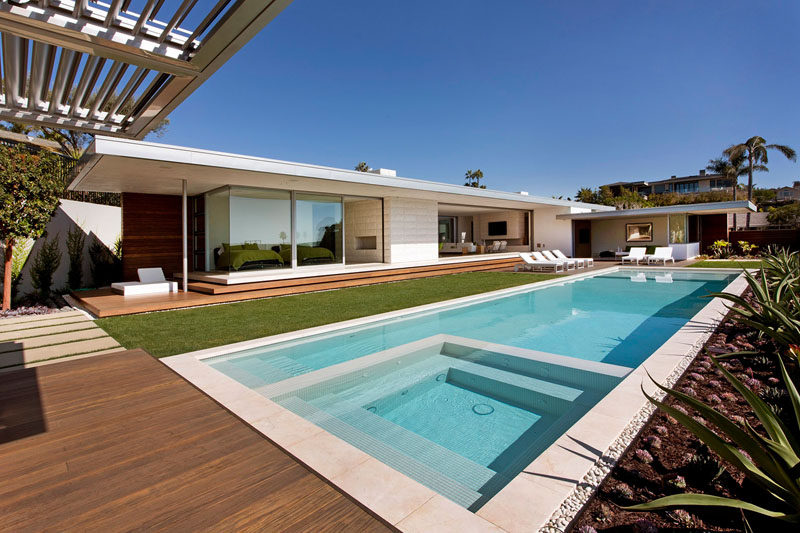Photography by Miranda Brackett
Designed for a couple and their two sons, this home in Laguna Beach, California, makes the most of the beautiful weather by having most spaces open up to the backyard and swimming pool.
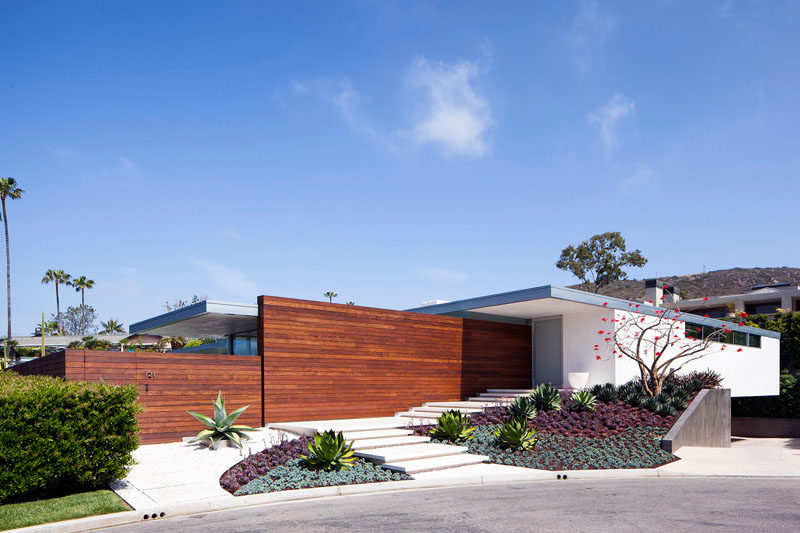
Photography by Roger Davies
Designed by Ehrlich Yanai Rhee Chaney Architects, the home has a restrictive 11-foot height limit imposed by the homeowner’s association, so their solution was to create a series of horizontally expansive spaces underneath a floating horizontal plane supported on stone masses, wood walls and slender steel columns.
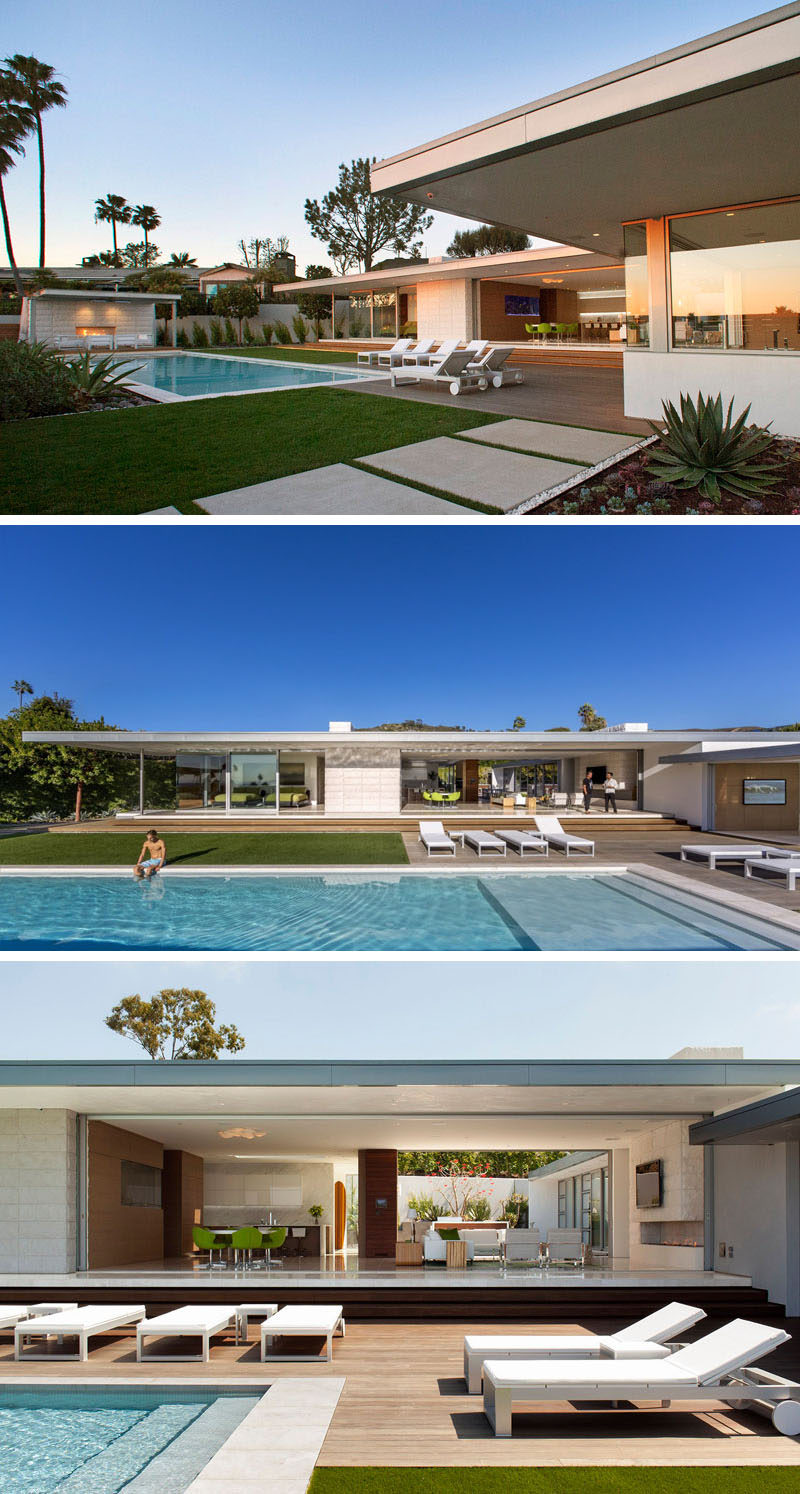
Top photo by Roger Davies, middle photo by Nico Marques, bottom photo by Roger Davies.
Oversized sliding glass doors open throughout the house to create indoor/outdoor living spaces. In the photo below, the master suite is high enough to have a view over the swimming pool and of the ocean.
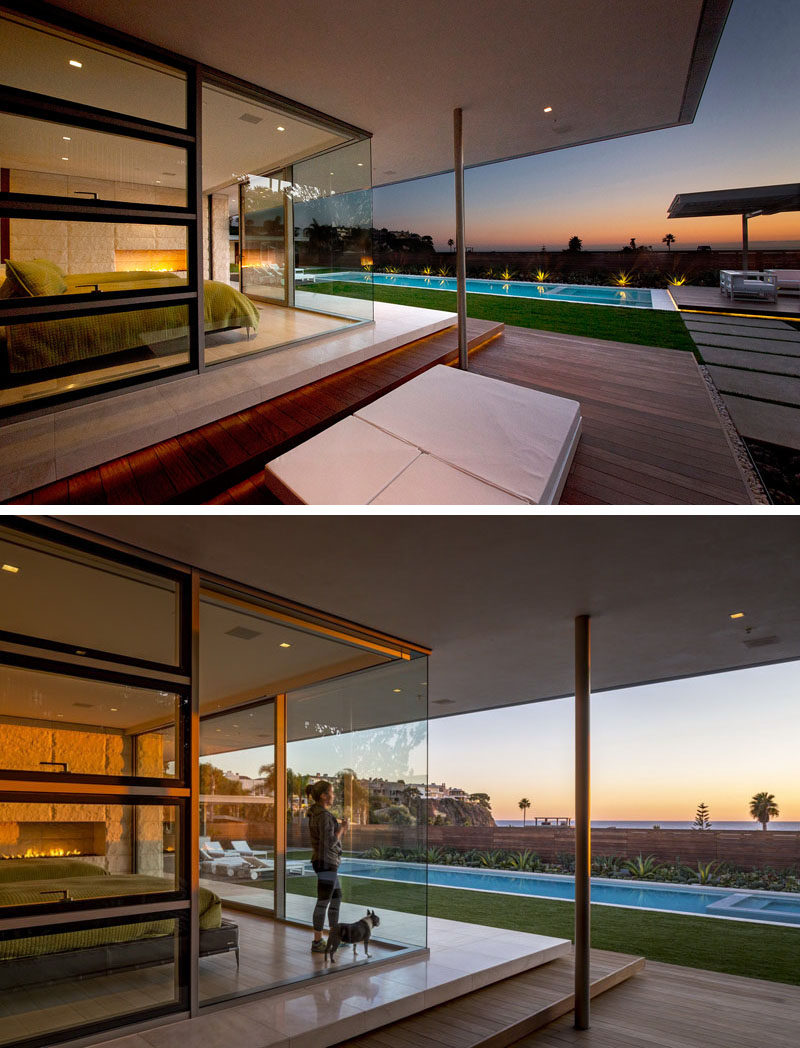
Top photo by Miranda Brackett, bottom photo by Nico Marques
A home office, guest, and children’s bedrooms open onto the protected central courtyard which features an outdoor kitchen, dining area and Koi pond.
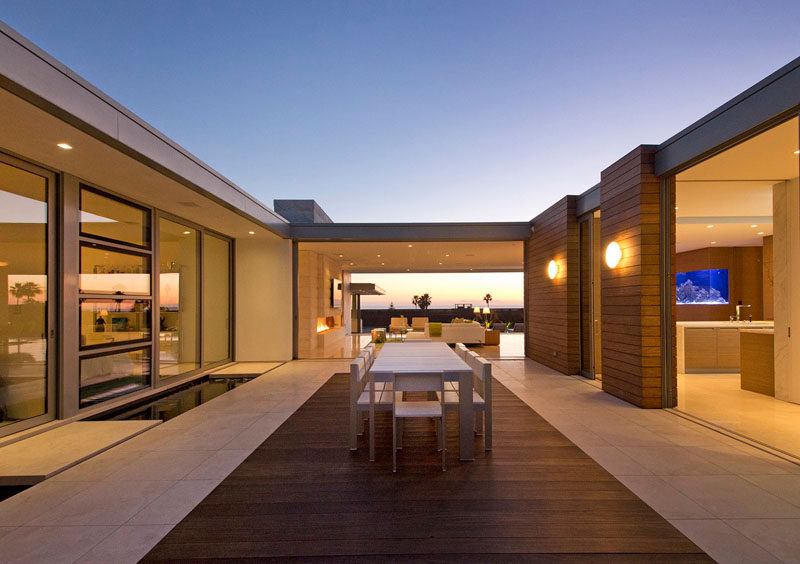
Photography by Miranda Brackett
The backyard with swimming pool has a couple of small grassy areas, lots of room for relaxing in the sun and an outdoor lounge area with fireplace.
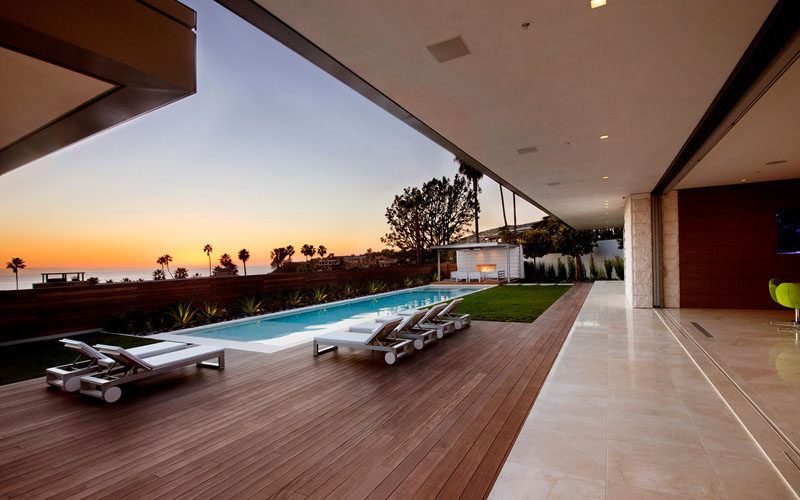
Photography by Miranda Brackett
The living room has a splash of color with the lime green sofa, and it opens up for a view of the swimming pool.
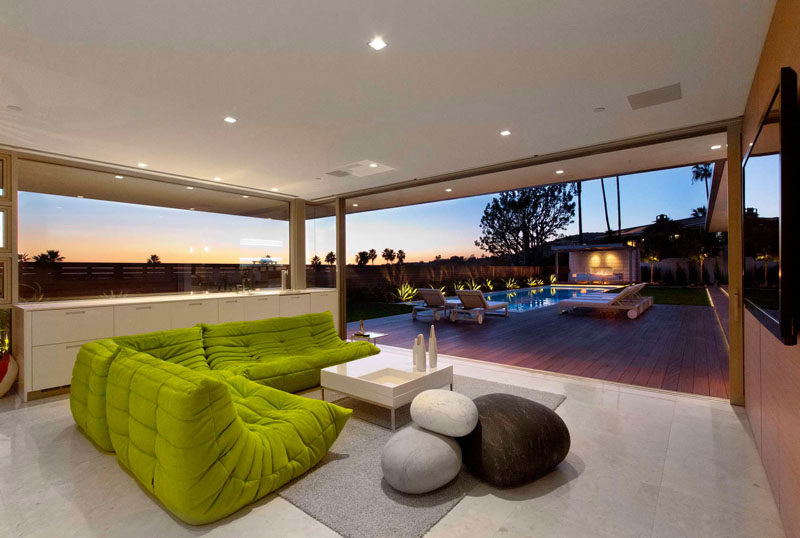
Photography by Miranda Brackett
Here you can see how open the second living area and the dining area are to the outdoor spaces on both sides.
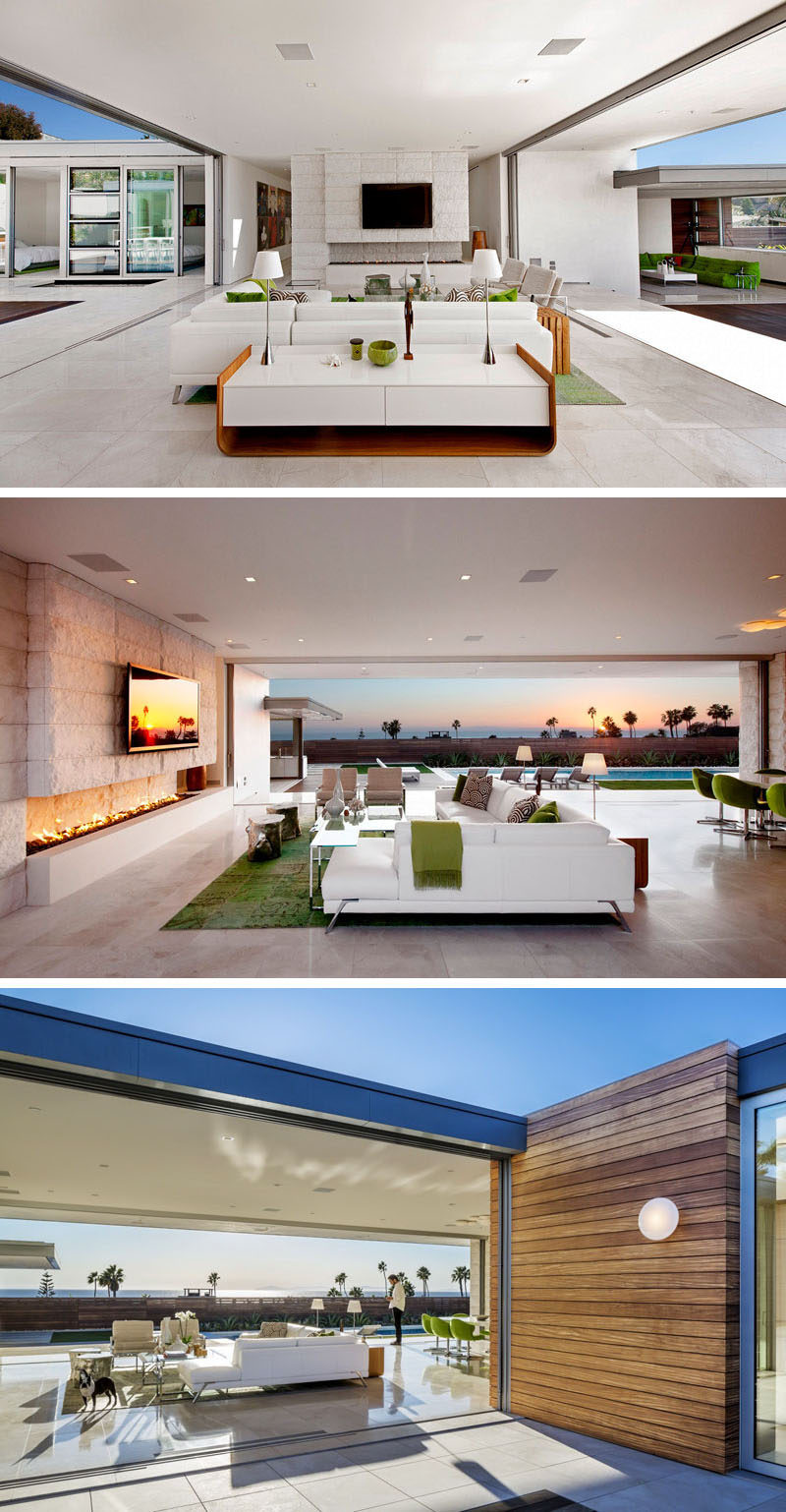
Top and middle photo by Miranda Brackett, bottom photo by Nico Marques.
In the kitchen, the upper white cabinets match the island, with all of the other cabinets made from wood.
