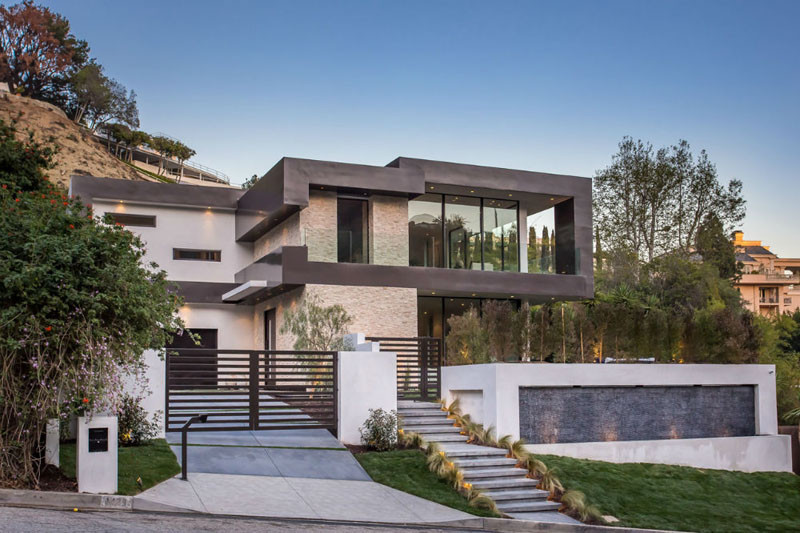A new home by Michael Parks of MSP Design Development , located in the Hollywood Hills of Los Angeles, has been listed for sale. Let’s have a look around….
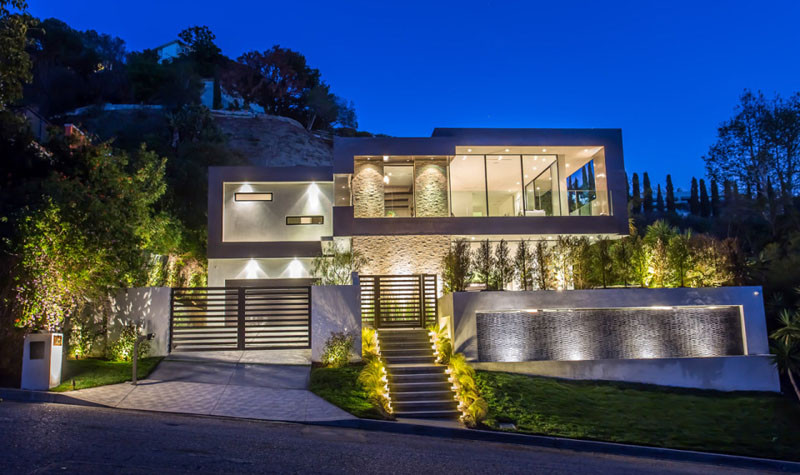
The home has a fully landscaped backyard with a swimming pool, a Brazilian Ipe wood sun deck, and an outdoor dining area.
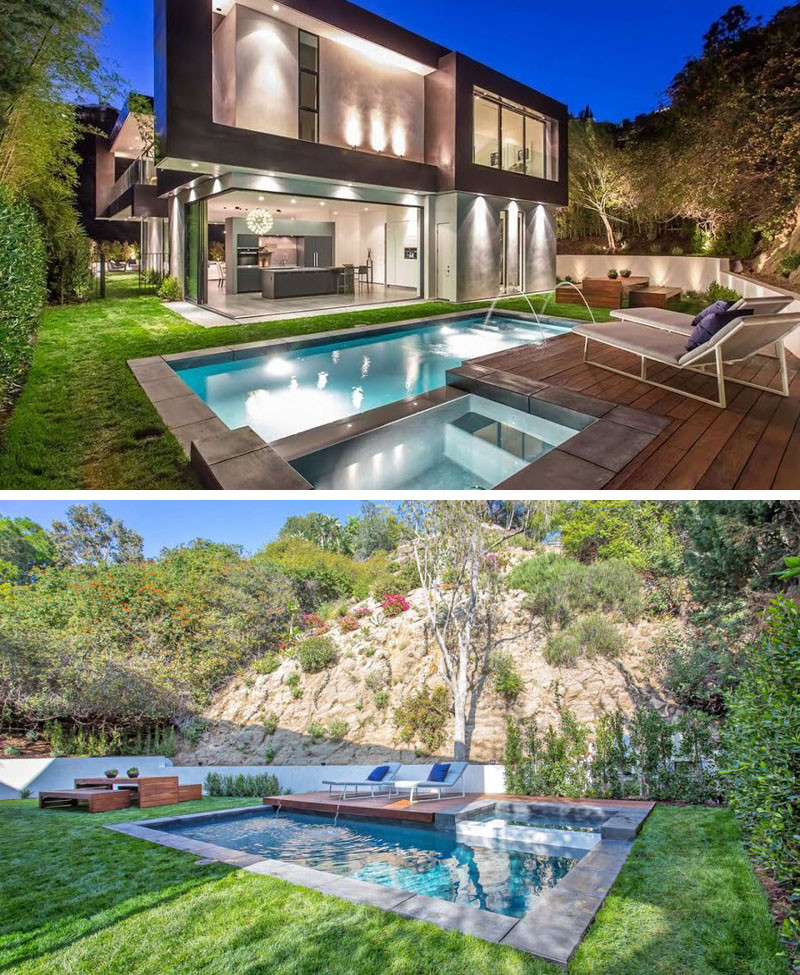
Inside, the kitchen opens up completely to the backyard, perfect for entertaining.
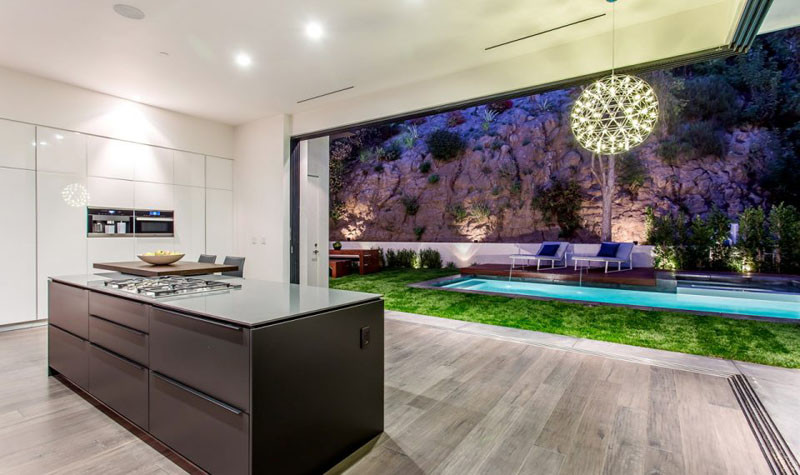
A partial wall separates the kitchen from the dining and living area. It also has an island with a cantilevered wooden counter, making room for bar stools.
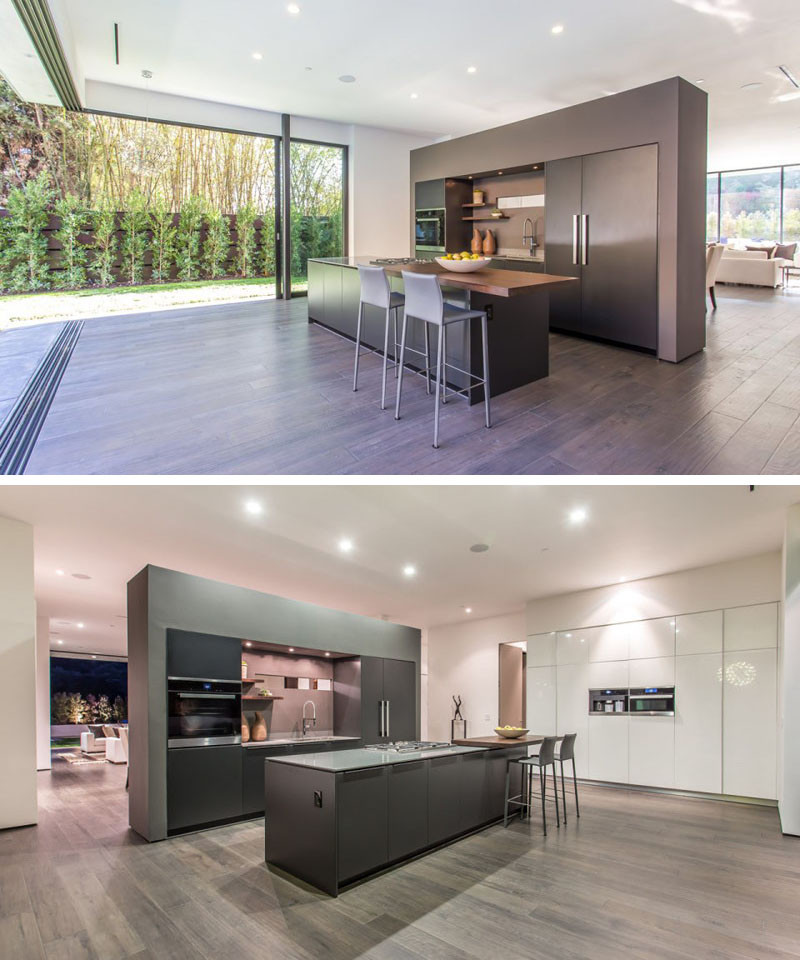
The dining area and living area share the same continuous space, however, lighting helps to define the location of the dining area.
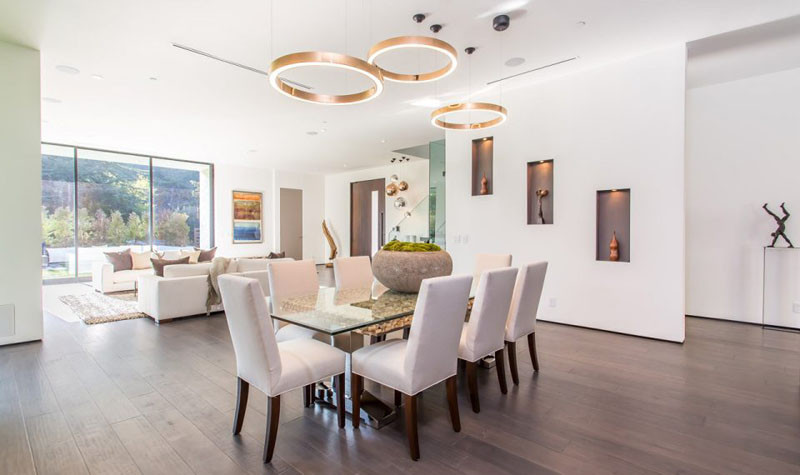
The living room is very symmetrical, making sure there’s plenty of room for people to socialize and enjoy the fireplace.
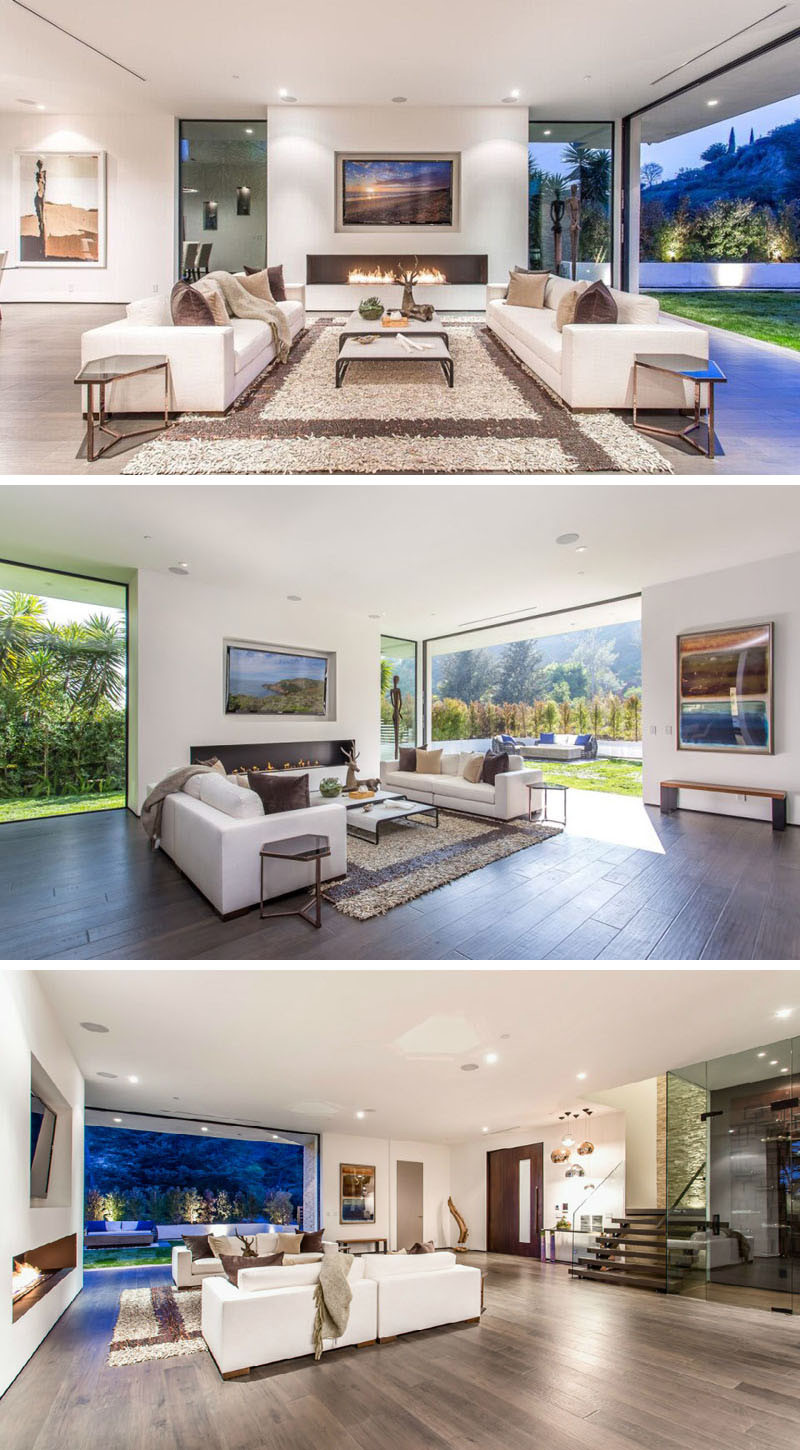
Just off to the side of the stairs is the wine cellar, that has artistically designed bottle shelves.
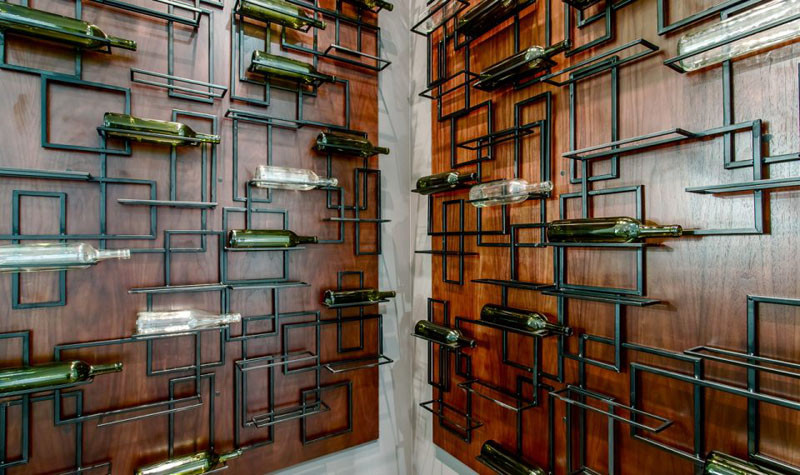
At the top of the stairs, a tree makes a strong organic statement.
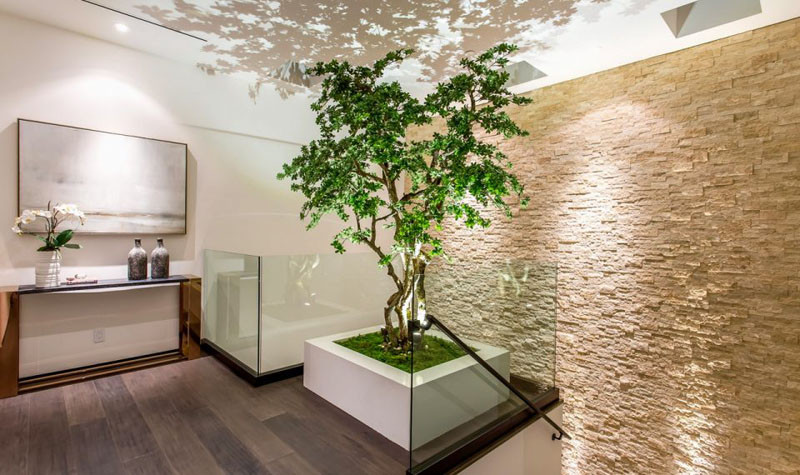
When creating the master suite, the designer says the intent was to “create a master suite that you never want to leave.”
The master suite has a sitting room with a bar and a double-sided fireplace to separate the sitting room from the bed.
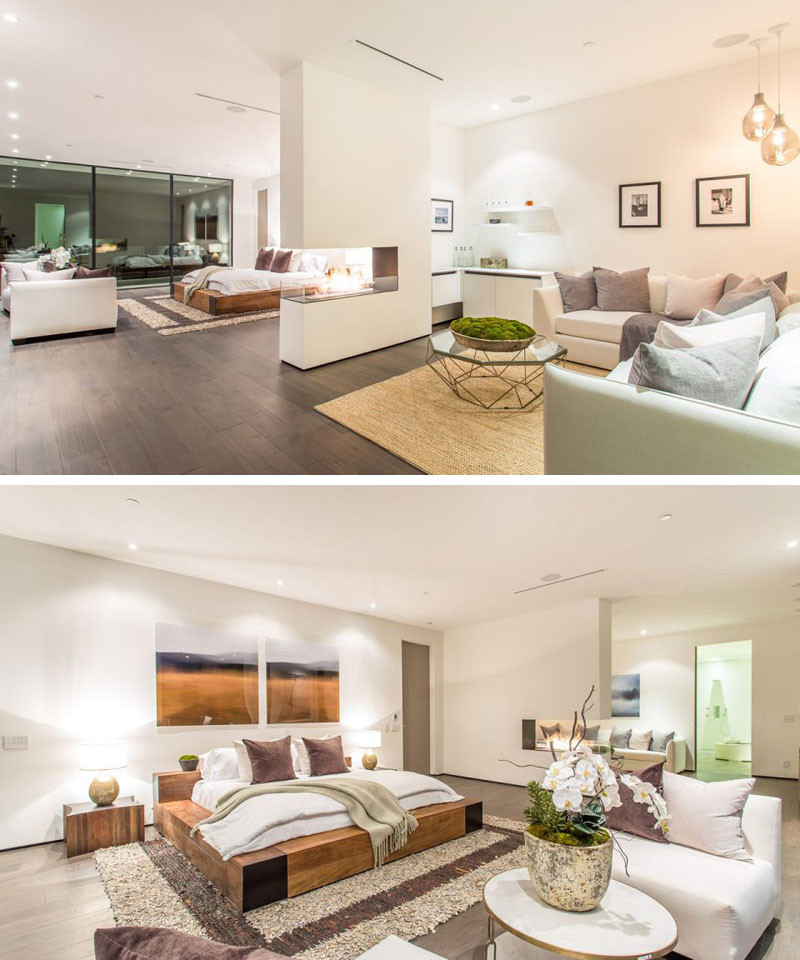
Walls of glass provide the bed with an uninterrupted view of the sparkling city lights.
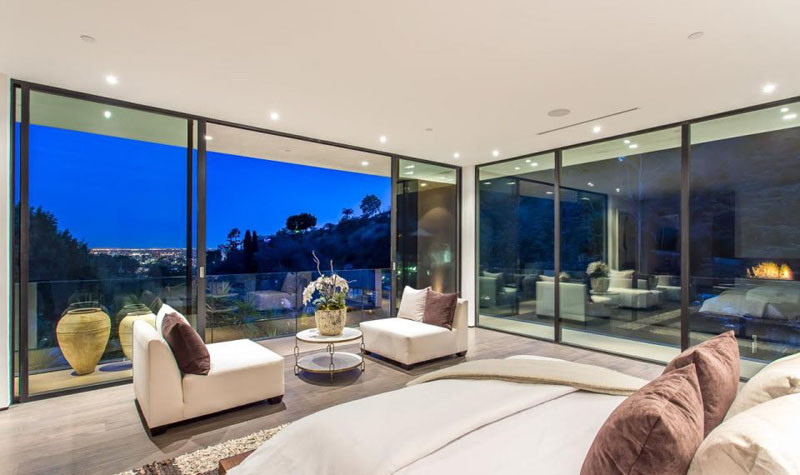
And if you want to get some fresh air, the master suite also has a balcony.
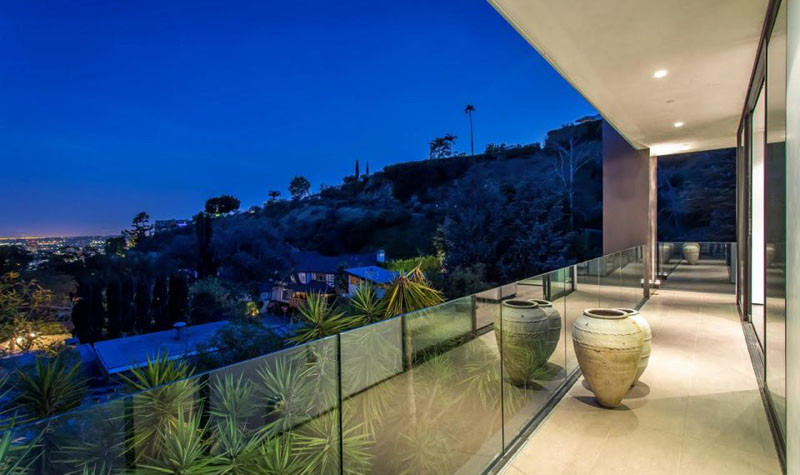
The master bathroom has a floor to ceiling glass partition for the shower, and the bathtub has been raised on a platform surrounded by hidden lighting.
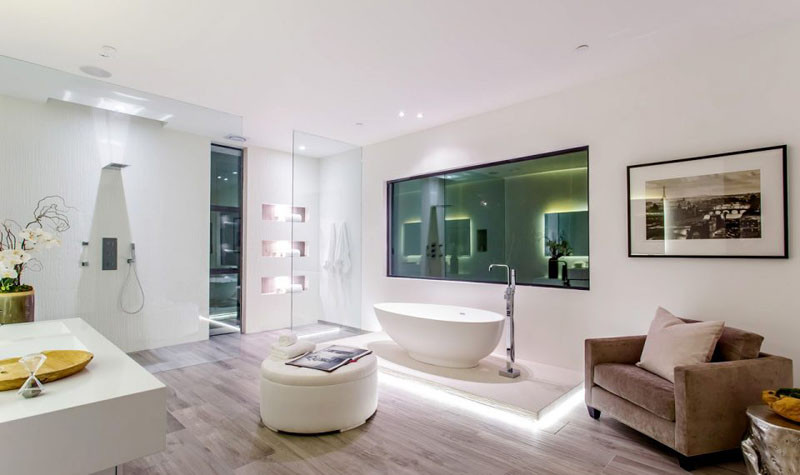
The walk-in closet has plenty of wood cabinetry and shelves, as well as a central island for storing your accessories.
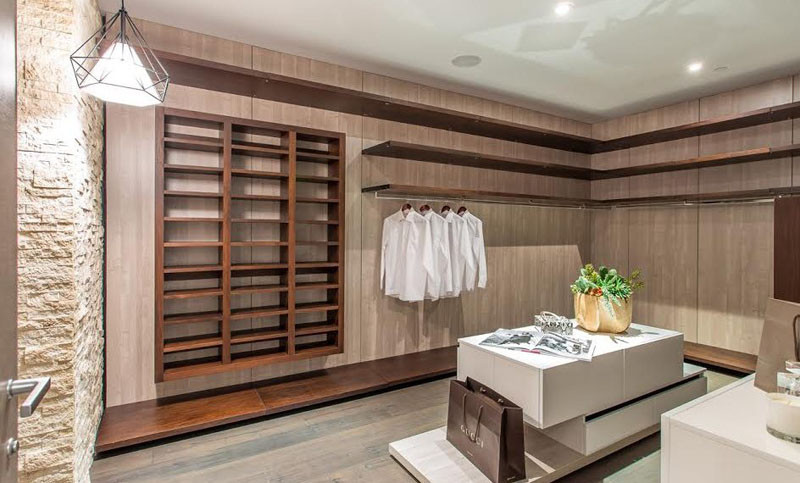
The home is currently for sale, and you can view the full listing – here.
