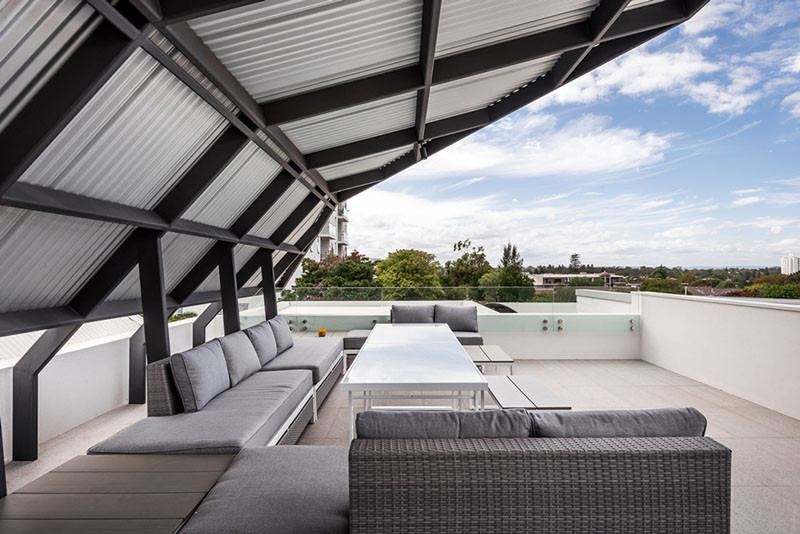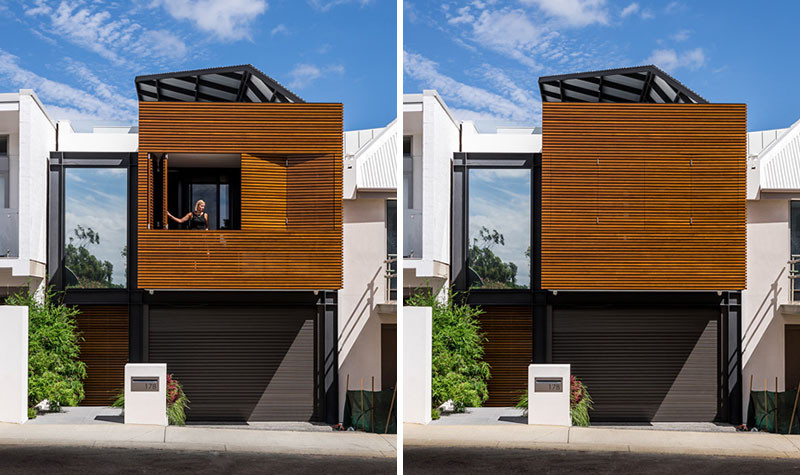Photography by Dion Robeson
Kris Keen of Keen Architecture, has sent us their latest project, located in Perth, Australia, that they’ve designed for a couple with a busy lifestyle, who wanted a low-maintenance home they could just ‘lock and leave.’
The home has a central double-height void with a courtyard, that creates a secure and very private outdoor space.
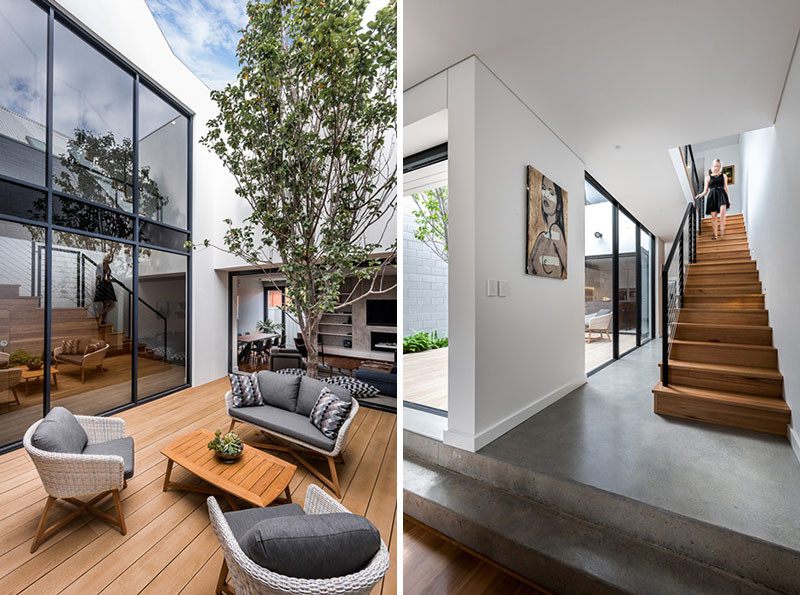
Photography by Dion Robeson
All of the living spaces surrounding the courtyard, open up to it through bi-fold doors, like you can see here in the kitchen.
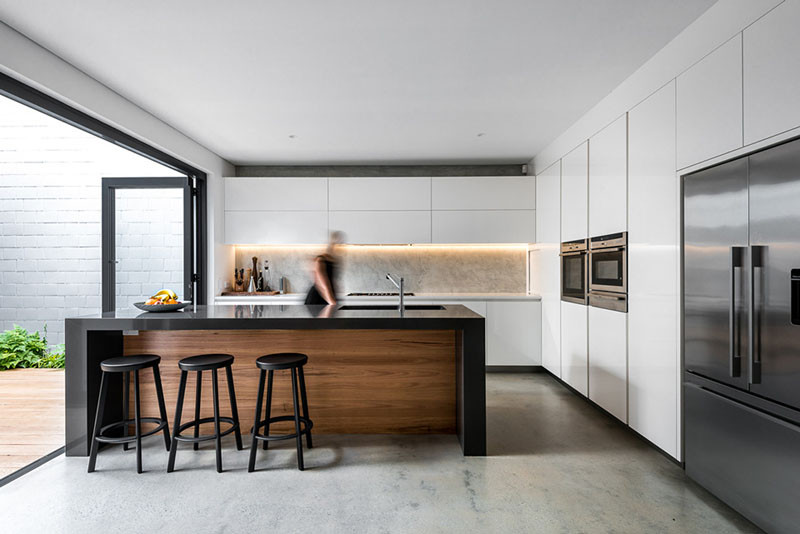
Photography by Dion Robeson
Wood has been used throughout the home to add a natural element.
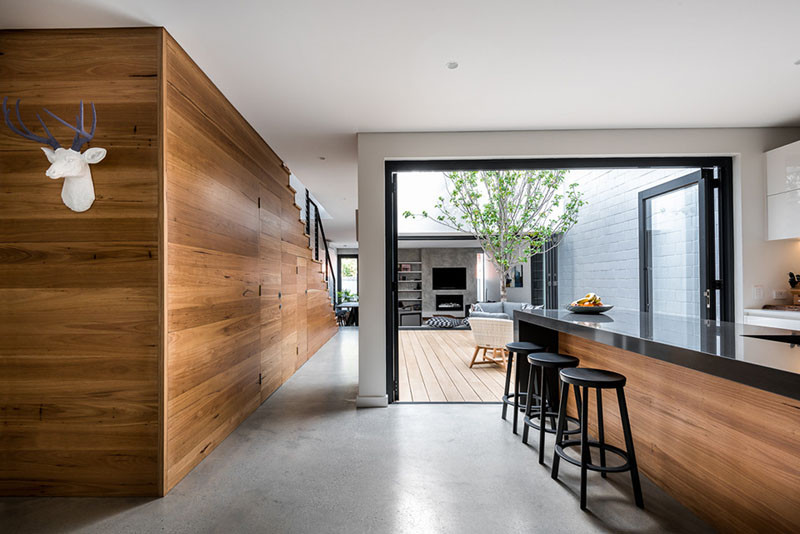
Photography by Dion Robeson
On the other side of the courtyard, is the main living and dining area.
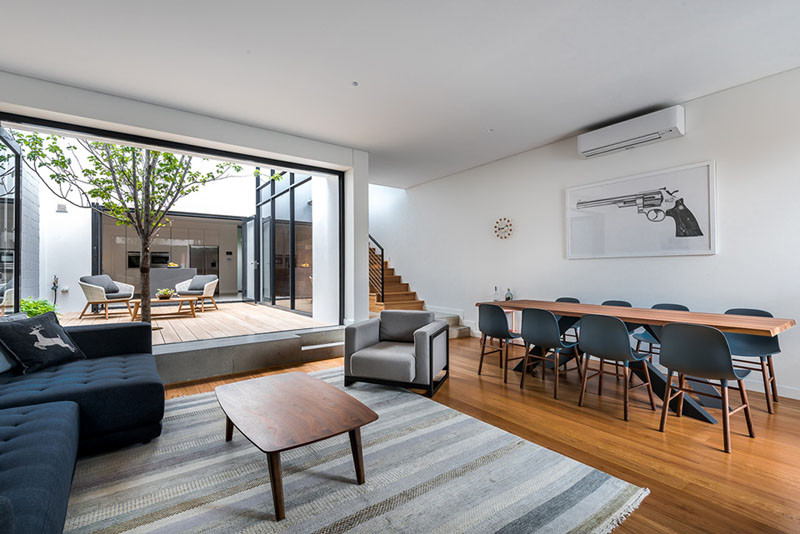
Photography by Dion Robeson
The wood stairs lead up to the second floor, and a rooftop deck.
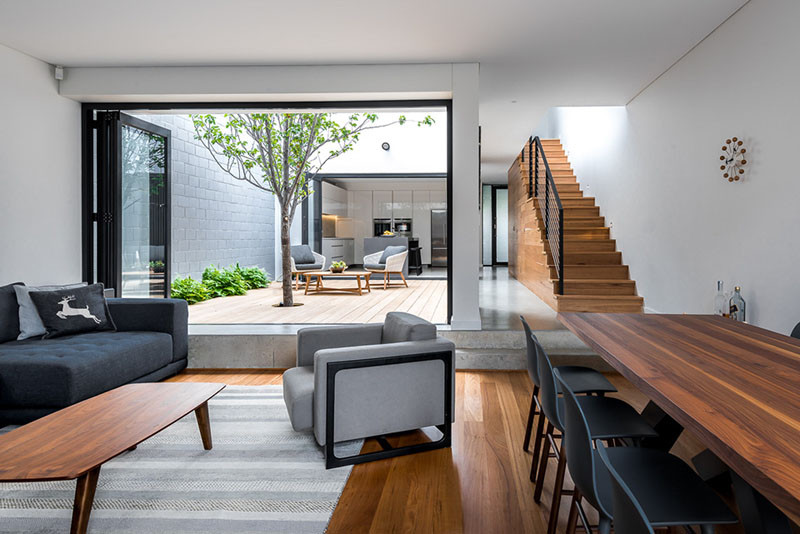
Photography by Dion Robeson
Before we get to the roof deck, here is a look at the bedroom, that has a large window, and also a sliding door out onto a private mini deck.
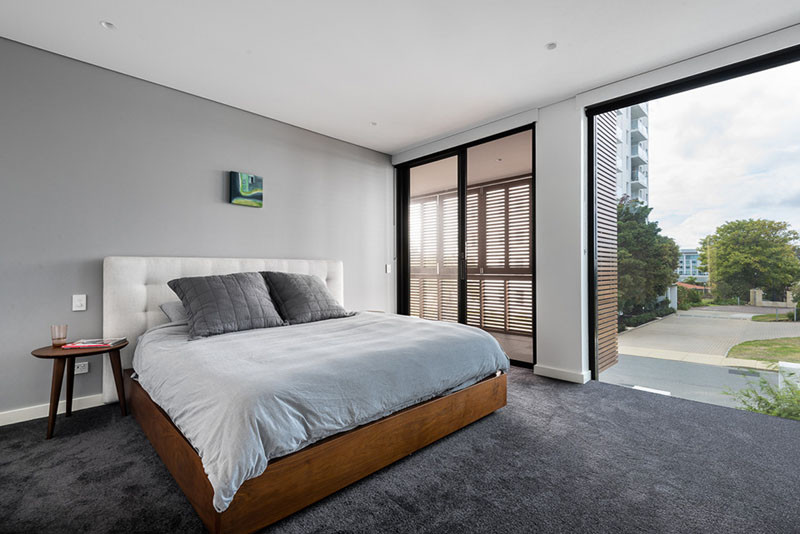
Photography by Dion Robeson
The private mini-deck that can be seen on the front of the house, has shutters that close and lock, protecting the space from the elements.
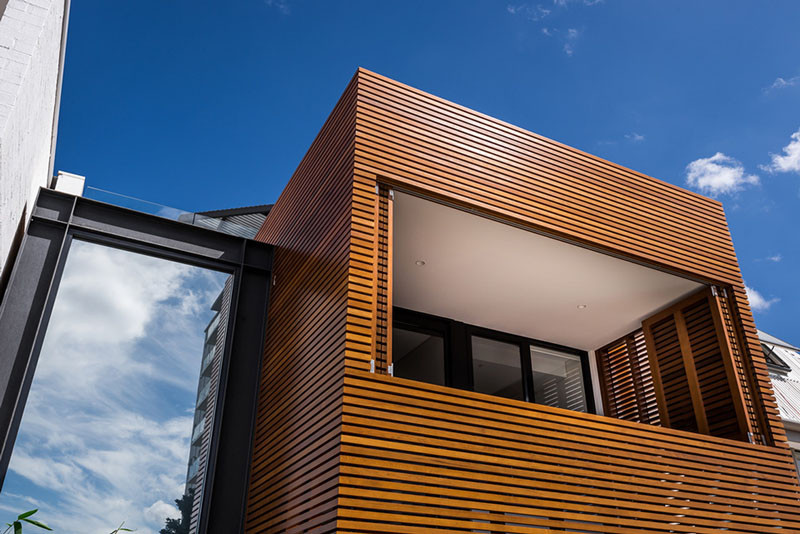
Photography by Dion Robeson
Here is the roof deck, with a large entertaining space, and a half-roof to protect from the sun.
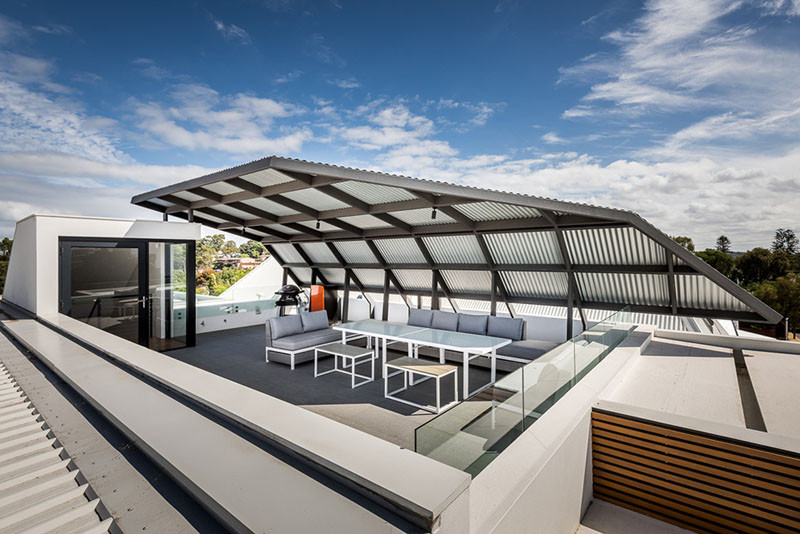
Photography by Dion Robeson
Perfect for entertaining, the roof deck takes full advantage of the views, river glimpses to the south, and city views to the east.
