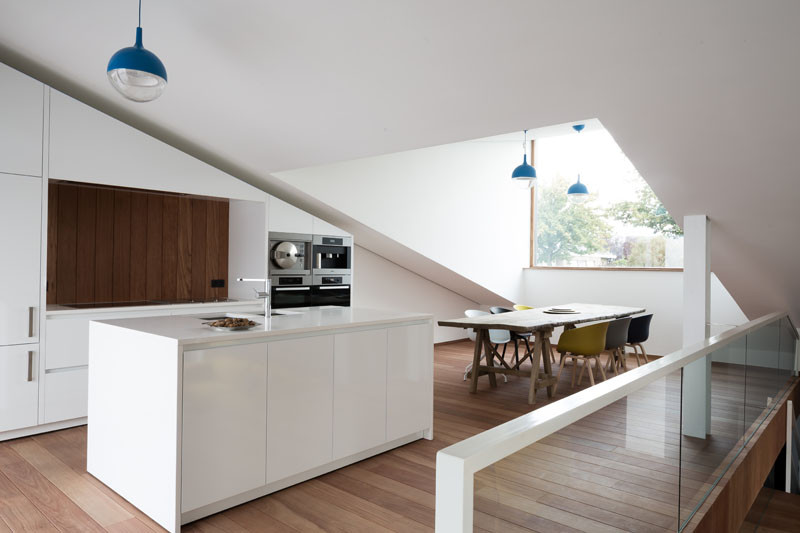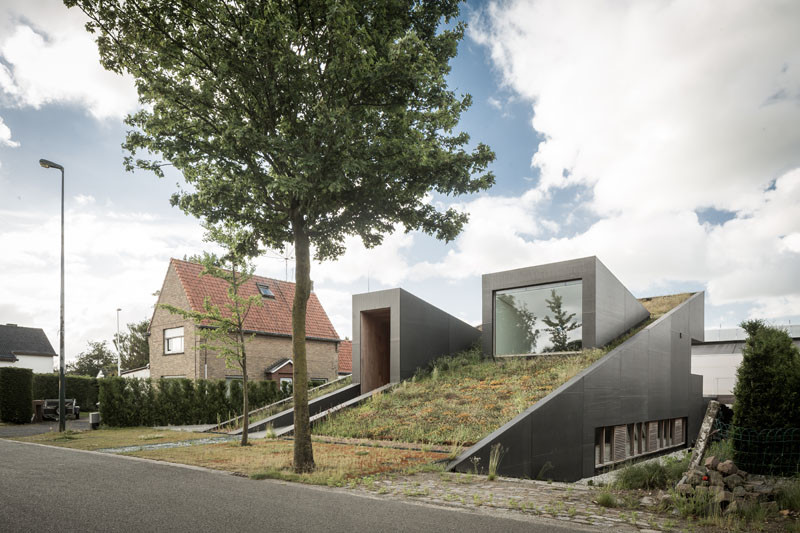Photography by Cafeine
OYO architects have designed a home in Belgium, that is built so that part of the home is below ground level.
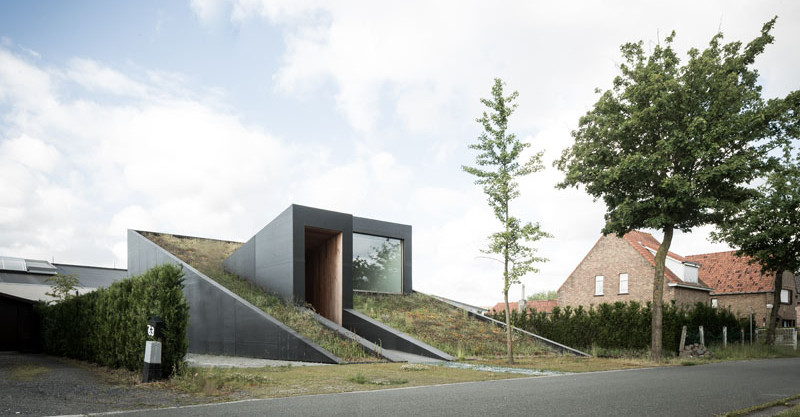
Photography by Cafeine
The home’s shape is very unique, with its green roof that angles upwards from the road.
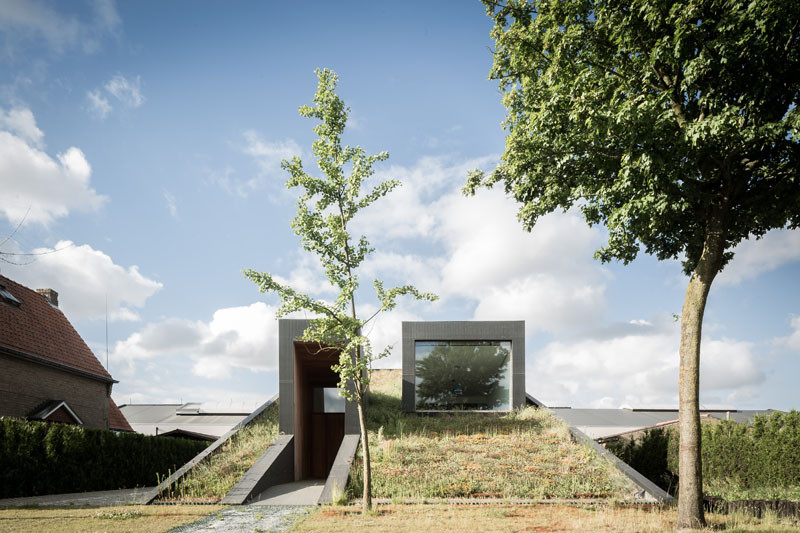
Photography by Cafeine
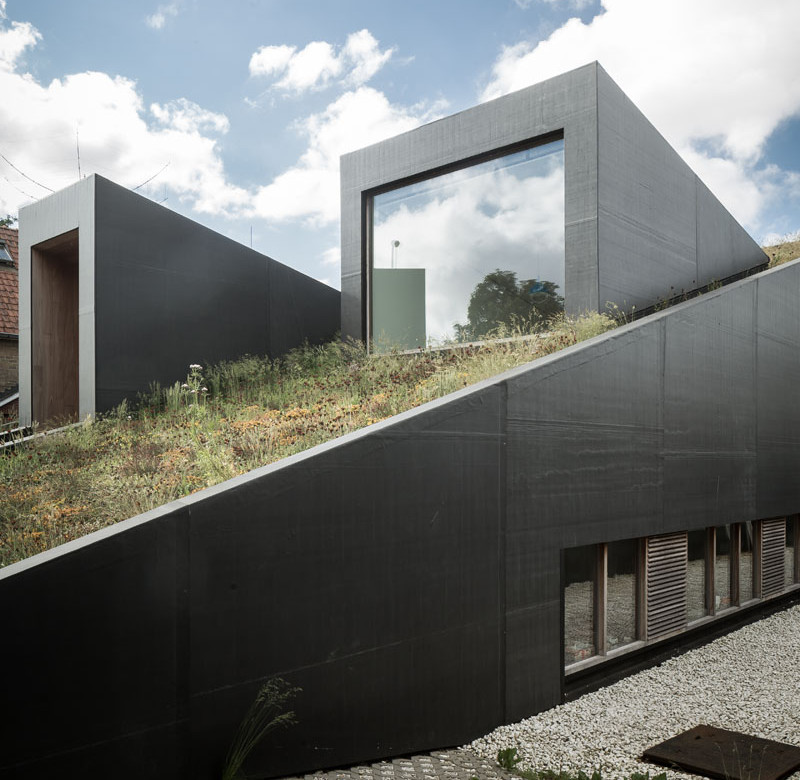
Photography by Cafeine
A rubber roofing membrane wraps the entire home, protecting the interior from changing weather conditions, and working as one facade element.
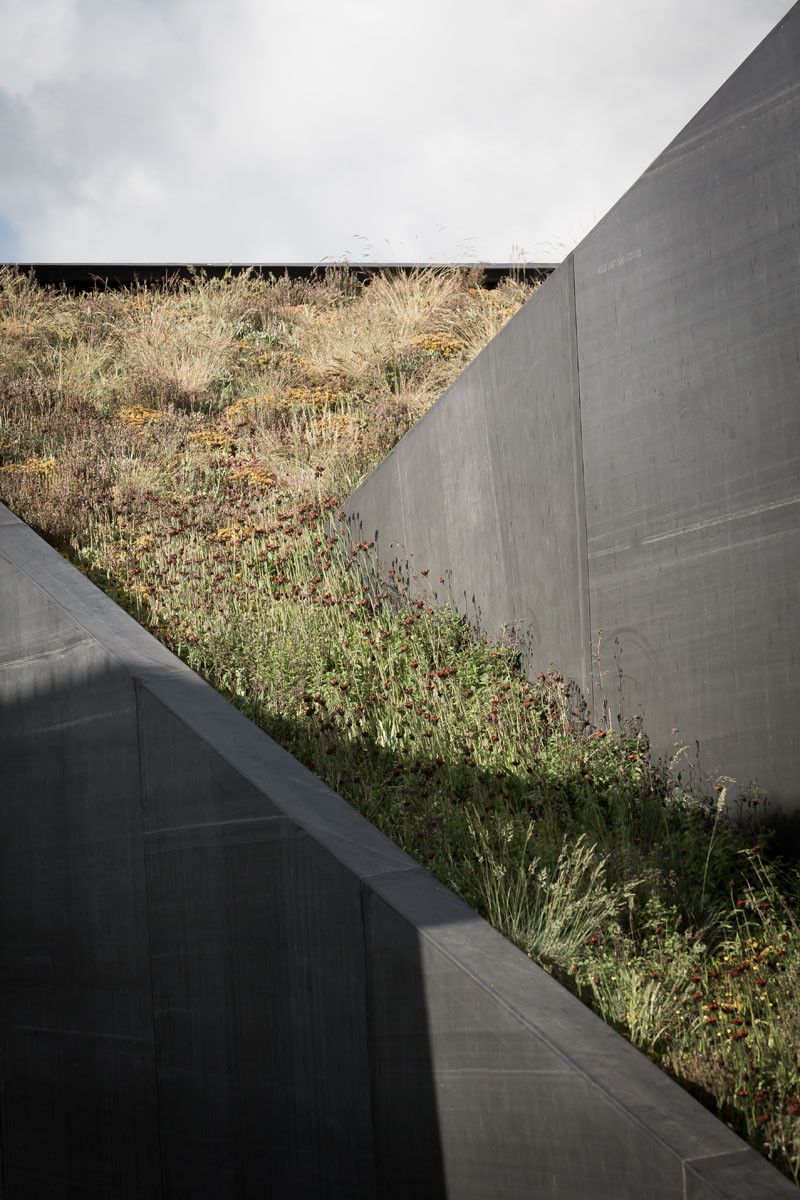
Photography by Cafeine
The green roof and solar panels add to the energy efficiency of the home.
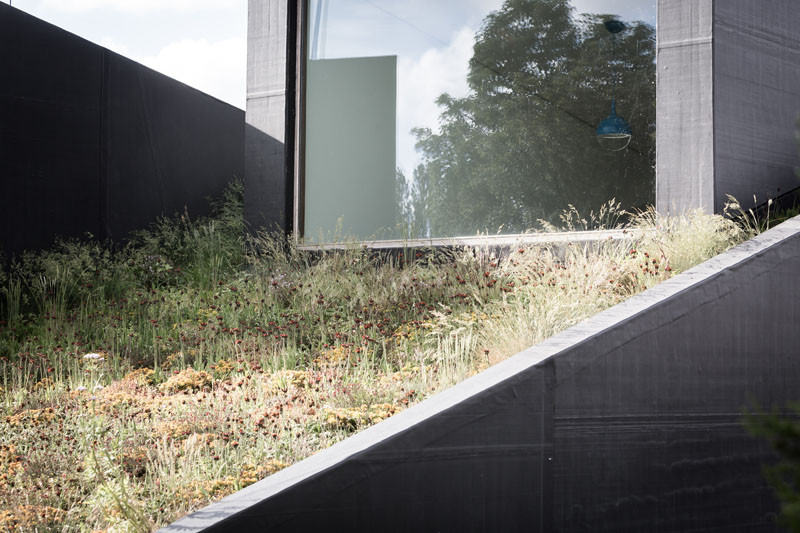
Photography by Cafeine
Wood and warm materials have been used to create a Scandinavian-like interior ambiance.
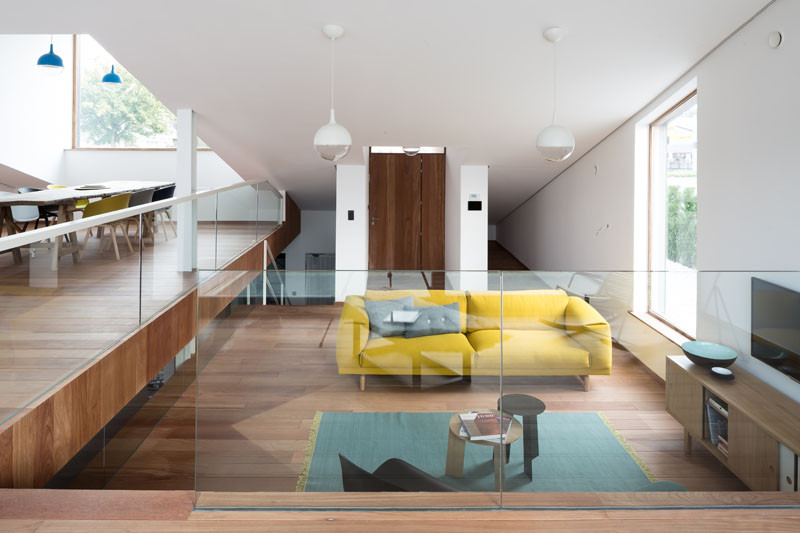
Photography by Cafeine
Pops of yellow and blue add some color to the living room.
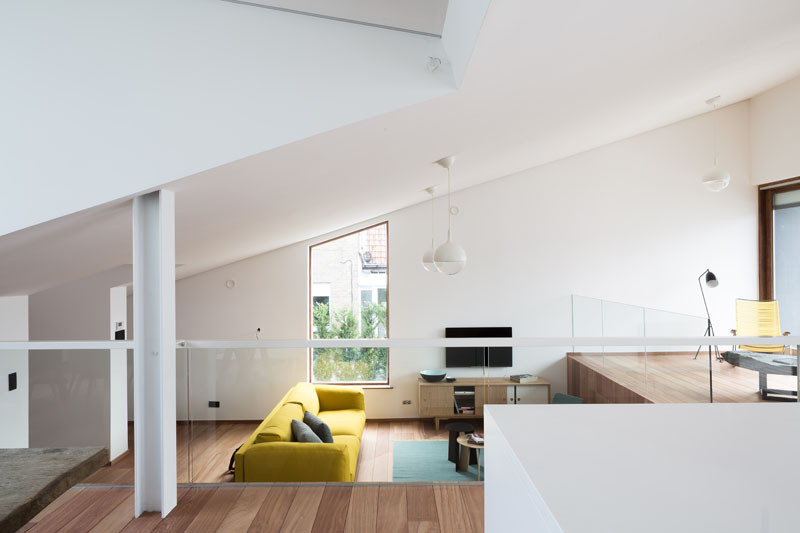
Photography by Cafeine
The fireplace can be used indoors and outdoors. In summer it is used as a BBQ and people dine under the covered terrace, and in winter it can be used to warm the home.
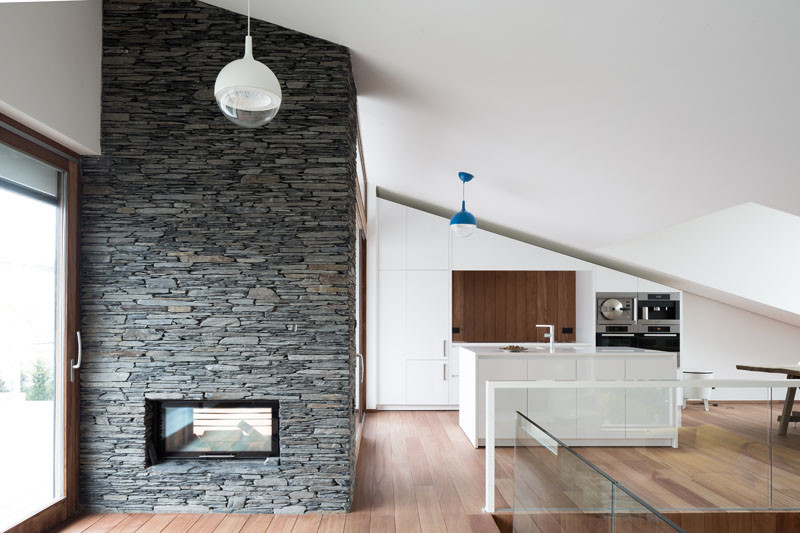
Photography by Cafeine
The dining area is filled with natural light from the large window beside it.
