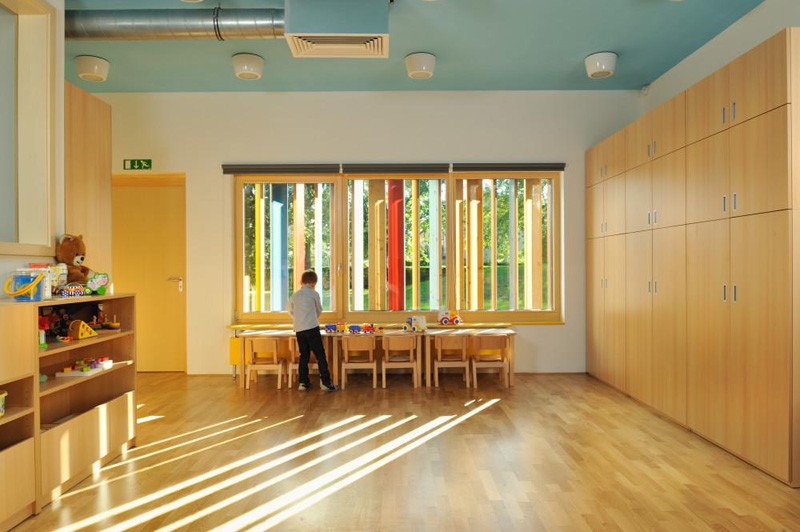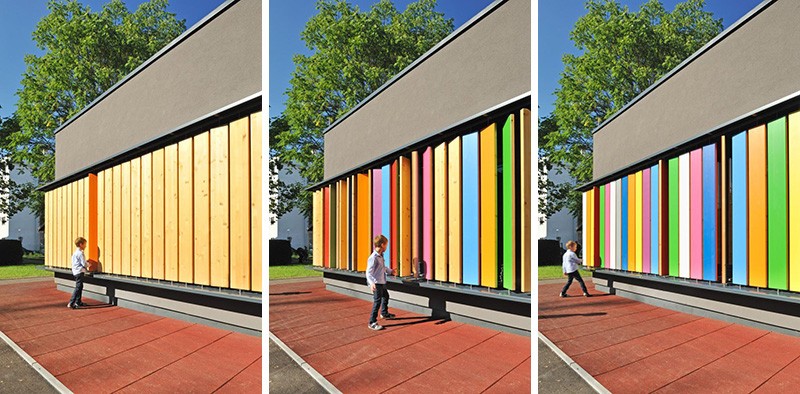Photography by Miran Kambic
Jure Kotnik Architecture designed an extension to an original 1980s kindergarten in Ljubljana, Slovenia.
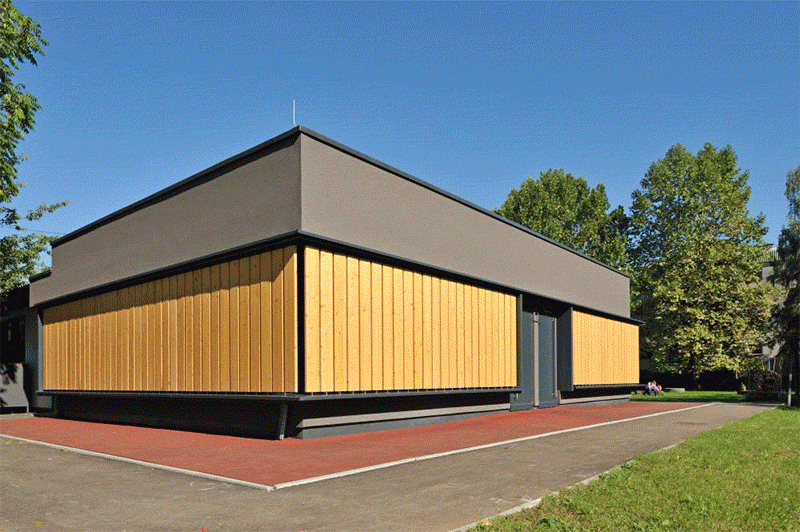
Photography by Miran Kambic
The new kindergarten is a prefab building, that has been covered in locally sourced wood.
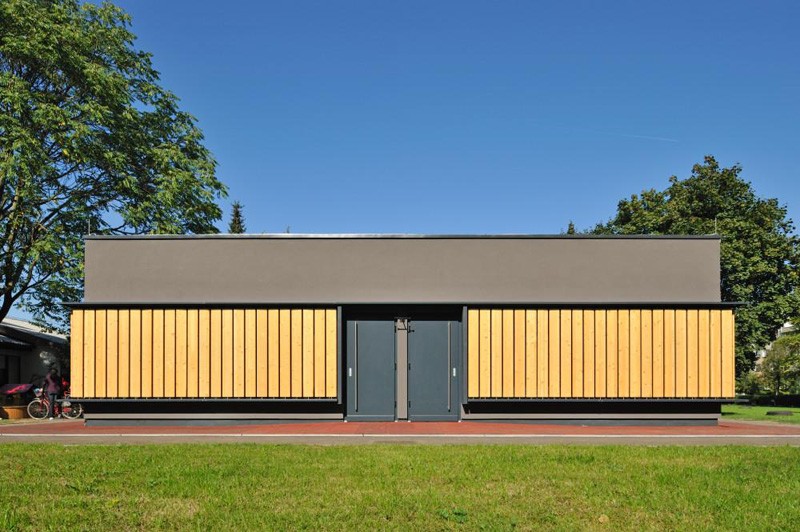
Photography by Miran Kambic
The main design concept came from the existing kindergarten’s lack of play equipment, and how new forms of play could be incorporated for the children.
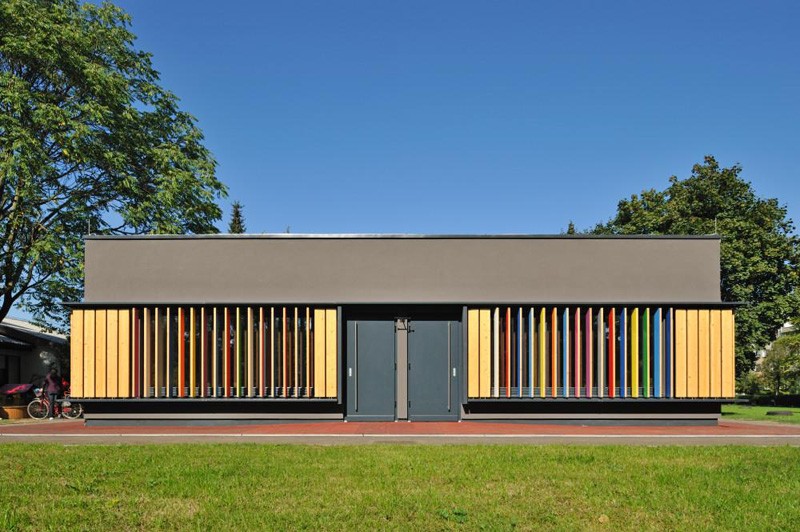
Photography by Miran Kambic
The architects decided to make the facade interactive, by including vertical wood slats that spin.
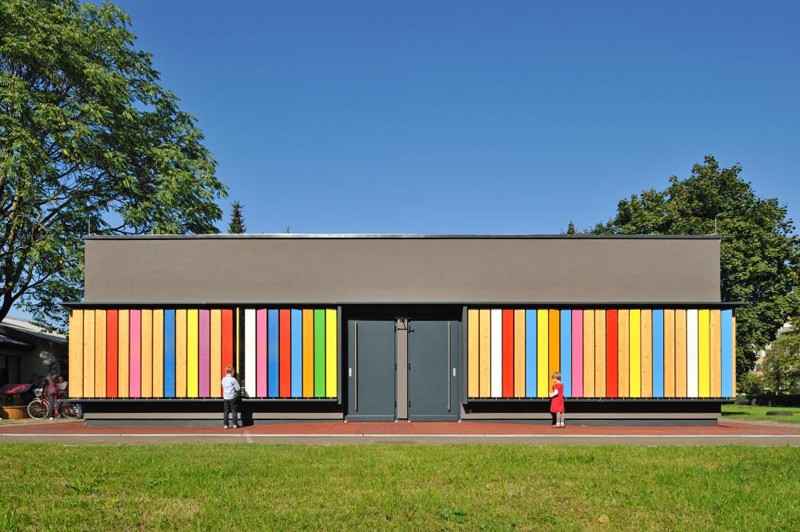
Photography by Miran Kambic
Each of the wood slats, which are present on three sides of the building, have been painted various colors.
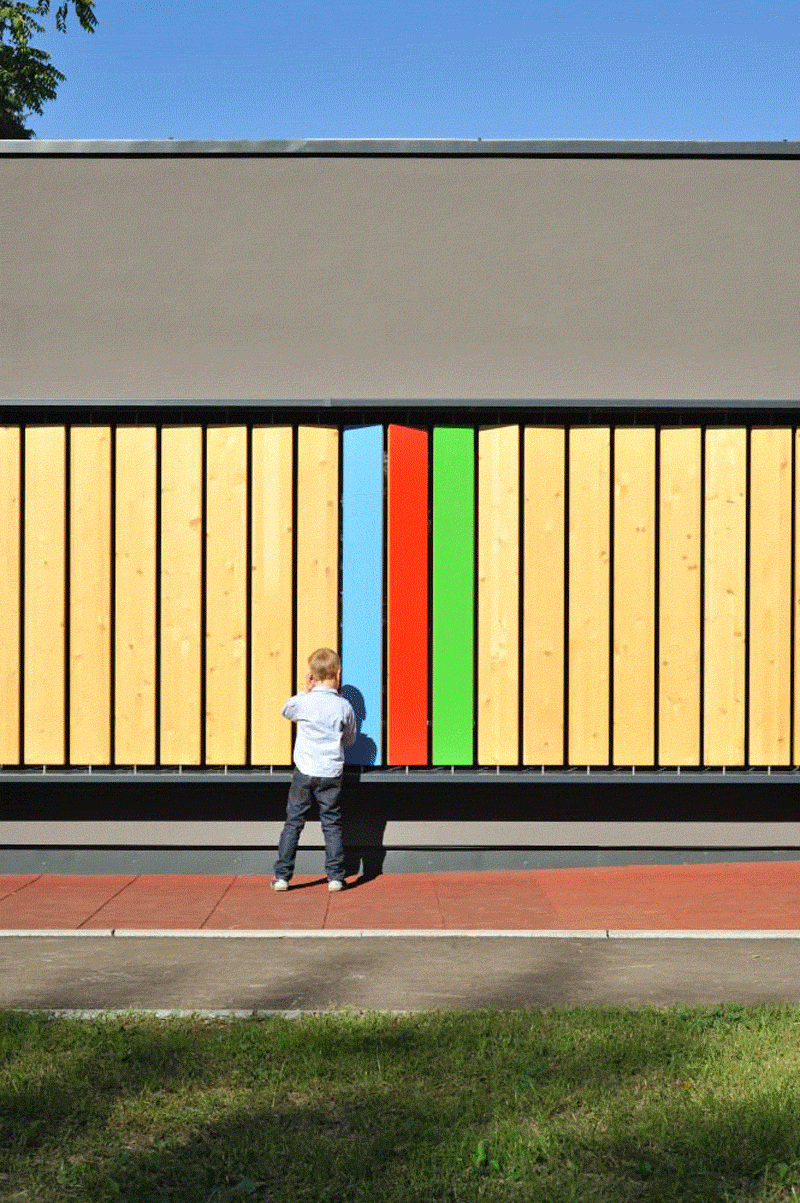
Photography by Miran Kambic
By turning the slats, the children are able to manipulate what the kindergarten looks like on a daily basis.
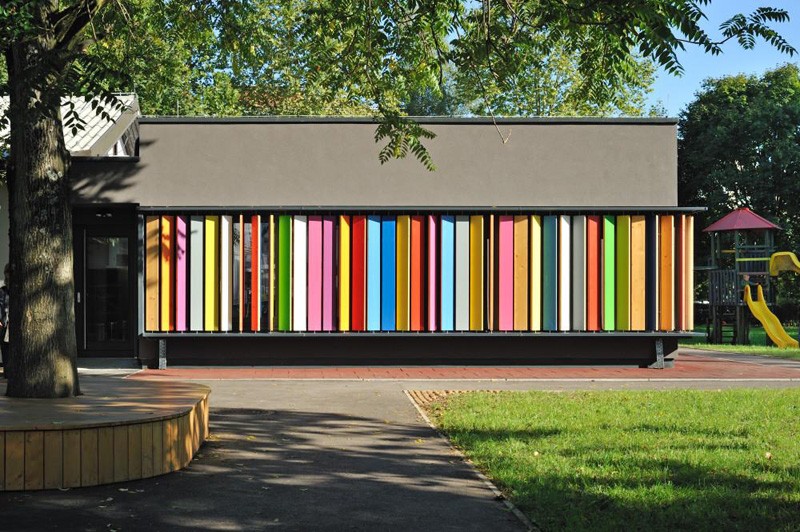
Photography by Miran Kambic
The wood slats also provide a learning experience for the children, helping them learn the different colors.
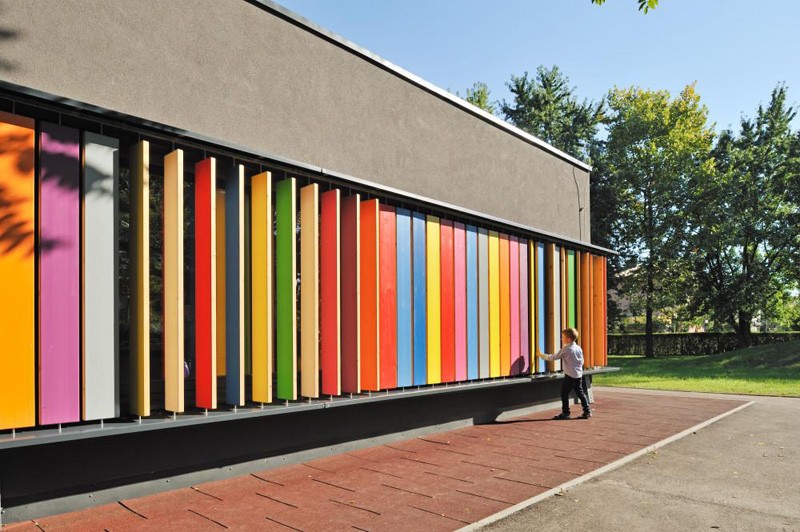
Photography by Miran Kambic
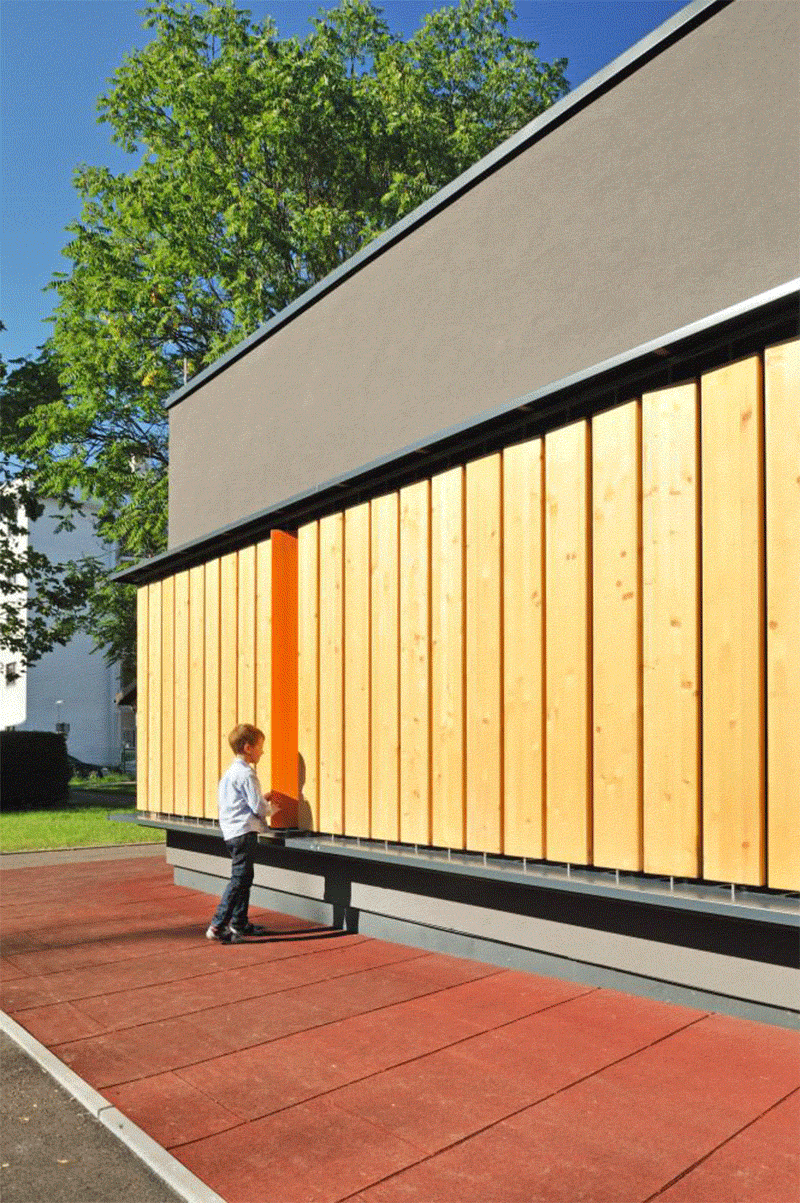
Photography by Miran Kambic
When the slats have been turned, lots of natural light floods the interior spaces of the kindergarten.
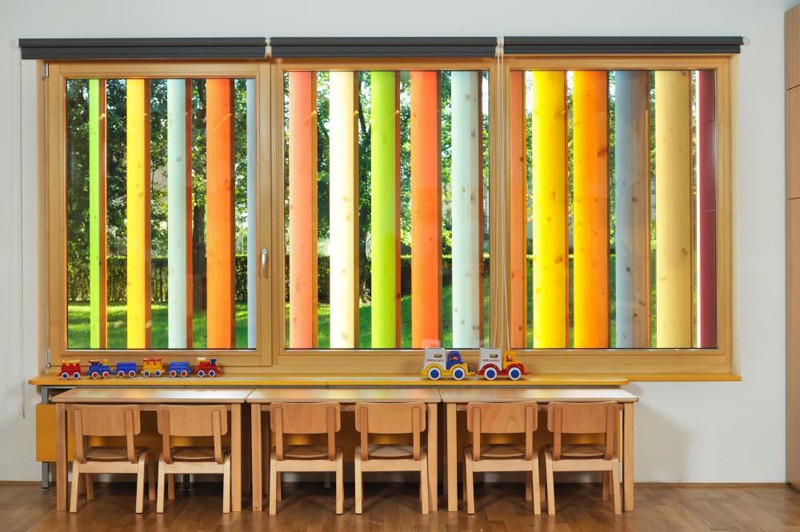
Photography by Miran Kambic
