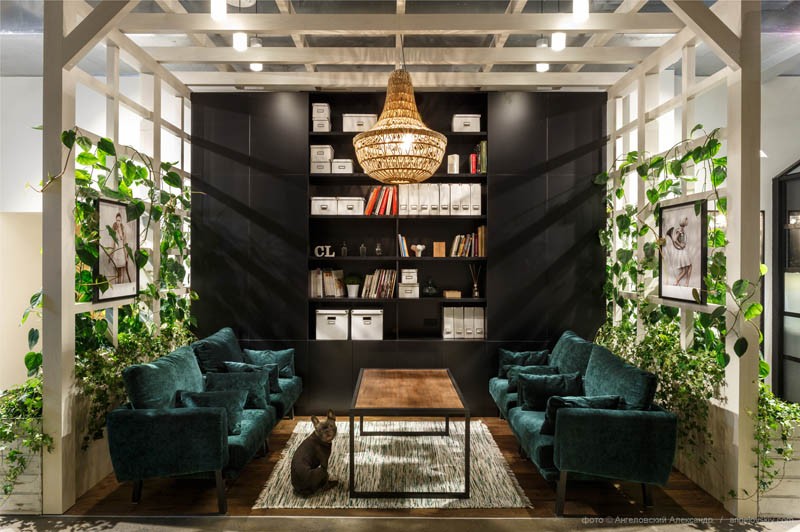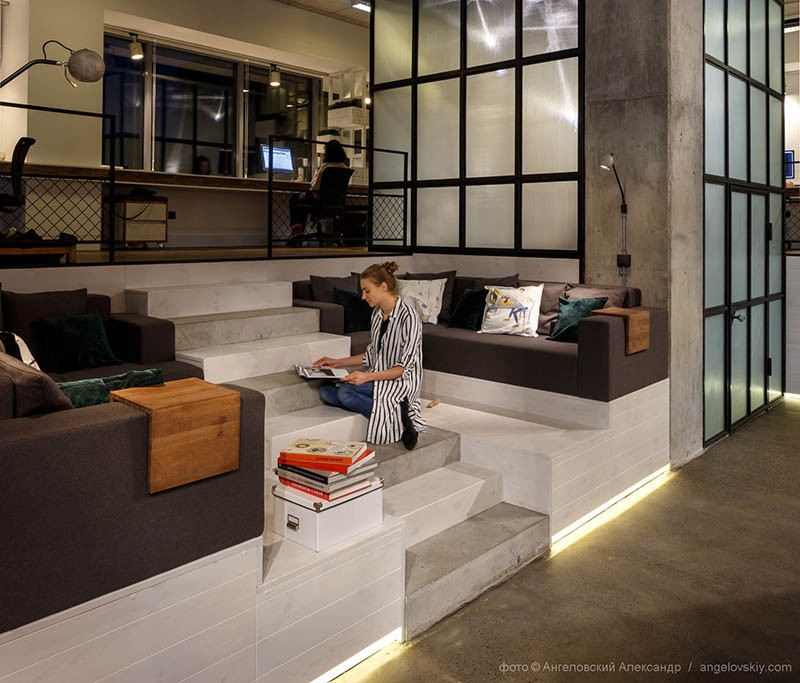Circle Line Interiors, an interior design studio in Dnepropetrovsk, Ukraine, have sent us photos of the office space they have designed for themselves. Since interior designers normally design spaces for other people, it’s always interesting to see what they do when they are their own client.
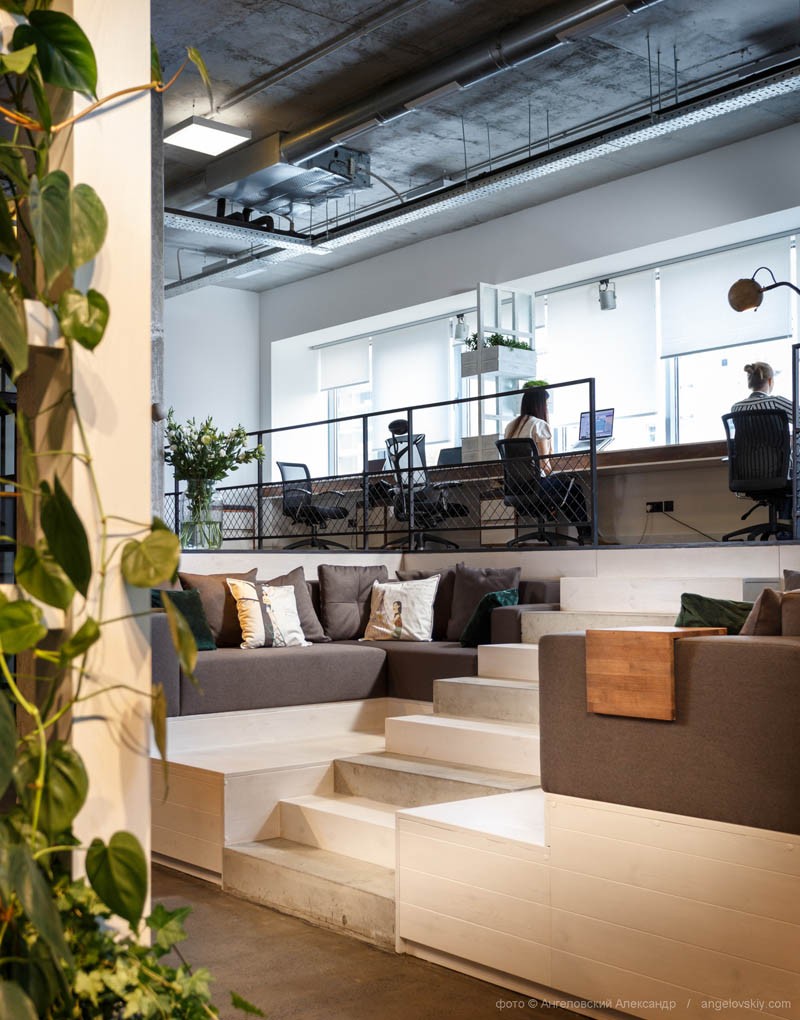
There’s an elevated area with a long desktop mounted against the wall, providing plenty of work spaces that all have views because they face the windows.
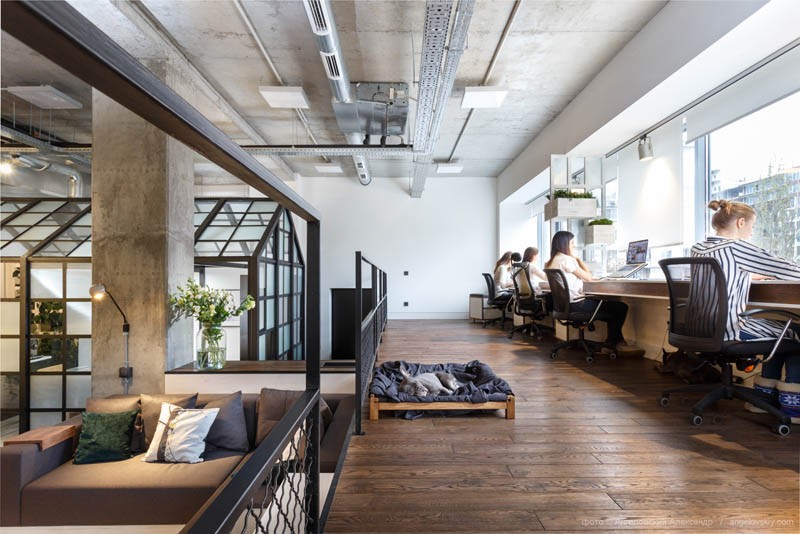
The office dog also has its own “work” space.
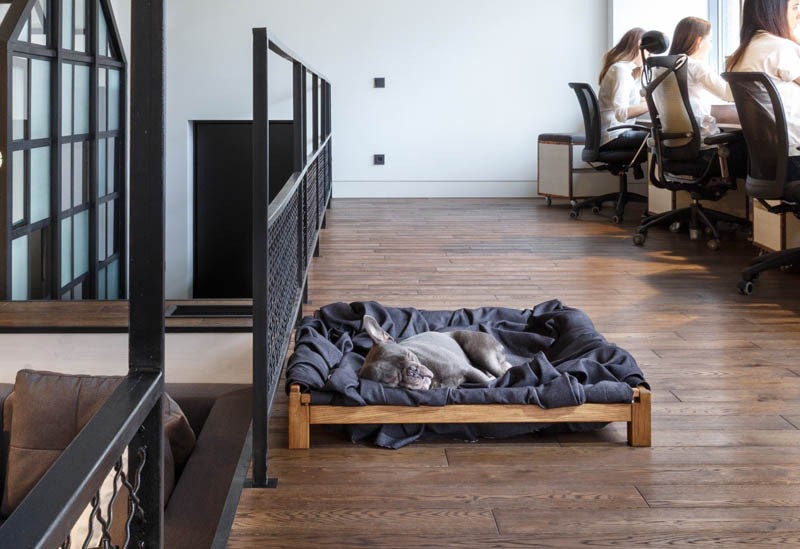
The white of the desktop reflects the overhead lights, while translucent materials allow light to pass through in other areas.
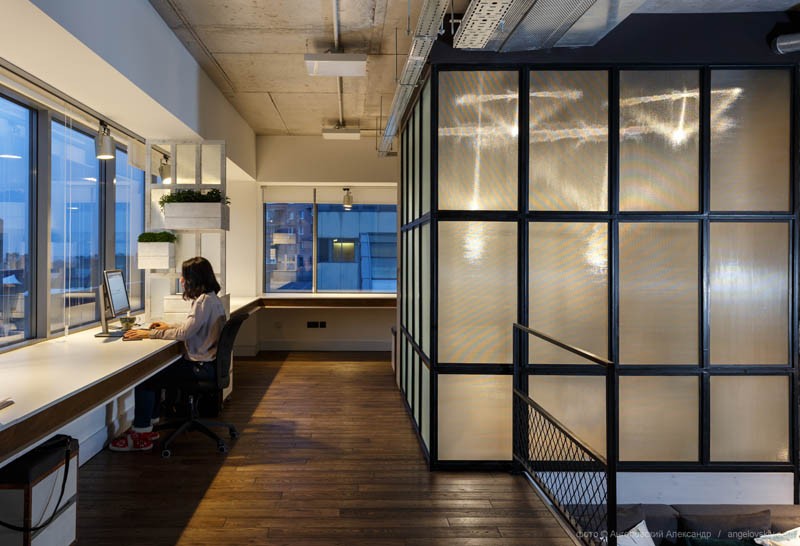
We can see the elevated area with the really long desk continues around the corner.
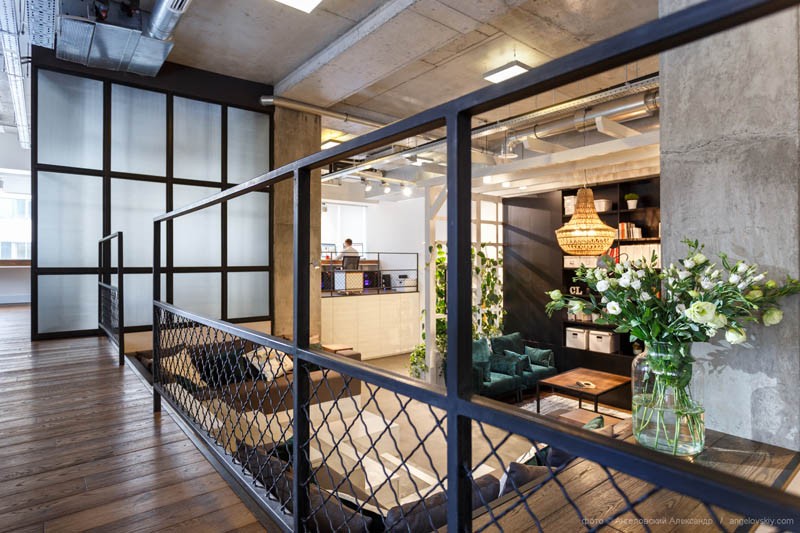
The desktop is long, but is occasionally broken up with a semi-wall of boxes that hold various green plants.
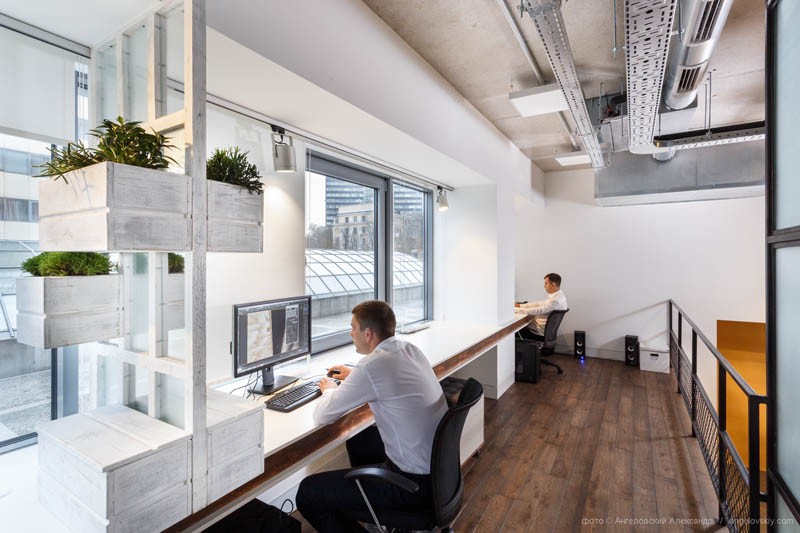
Looking down from above, the rest of the office has quite a few lounging areas.
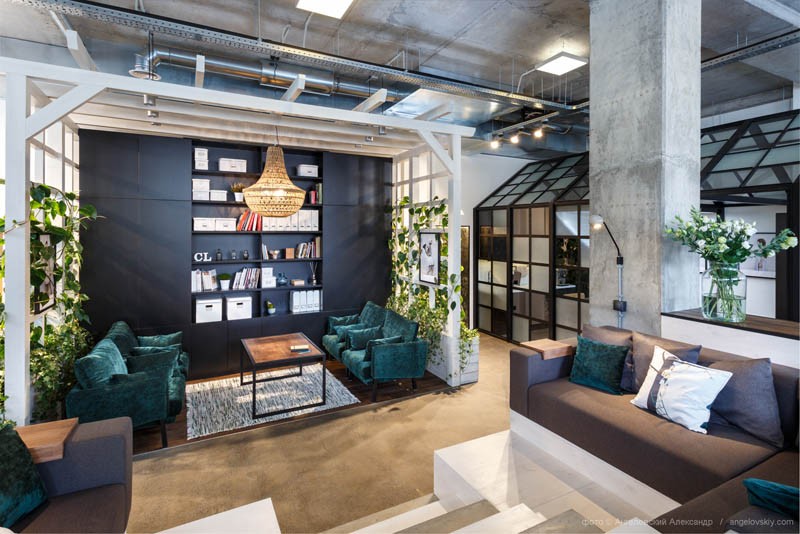
Half-way down the stairs, a couple of sofas on either side offer a place to sit and read, with lights mounted on the concrete columns behind them.
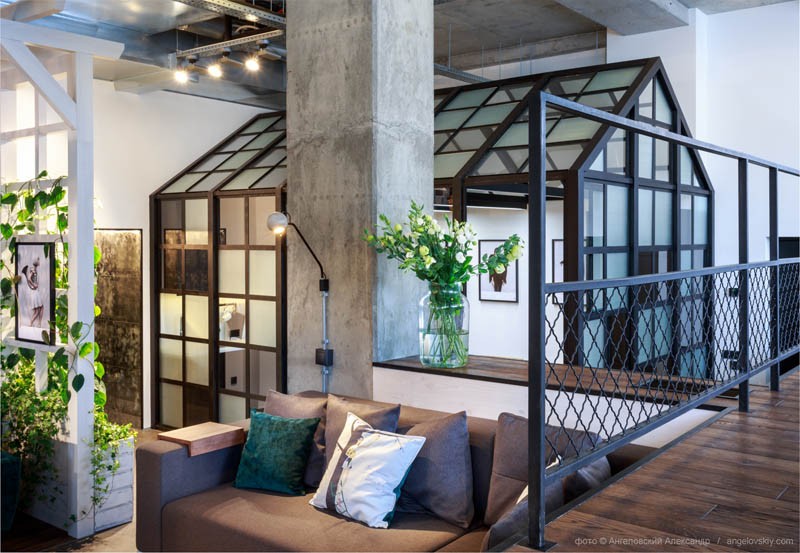
The sofas both have a wood wrap around on the armrest. These useful additions make it easier to write with a pad of paper, or just a place to rest a cup of coffee.
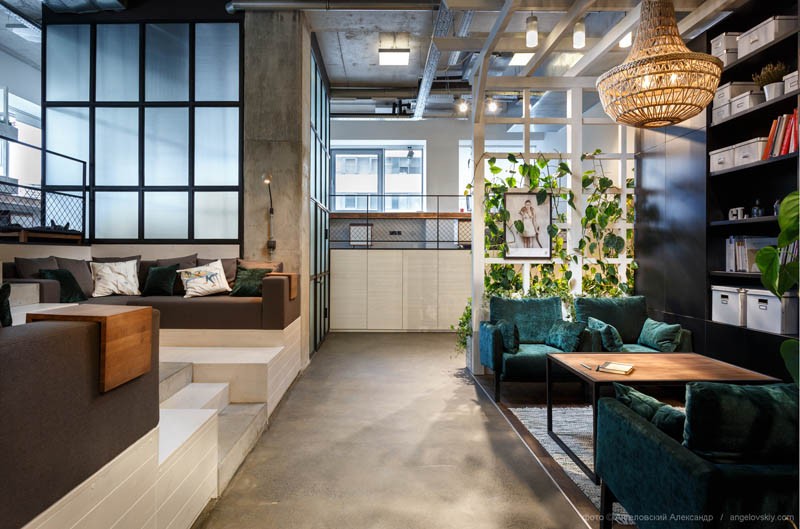
Within the office, there’s a house shaped structure, half covered in translucent panels. Inside there’s a kitchen area with a table and chairs.
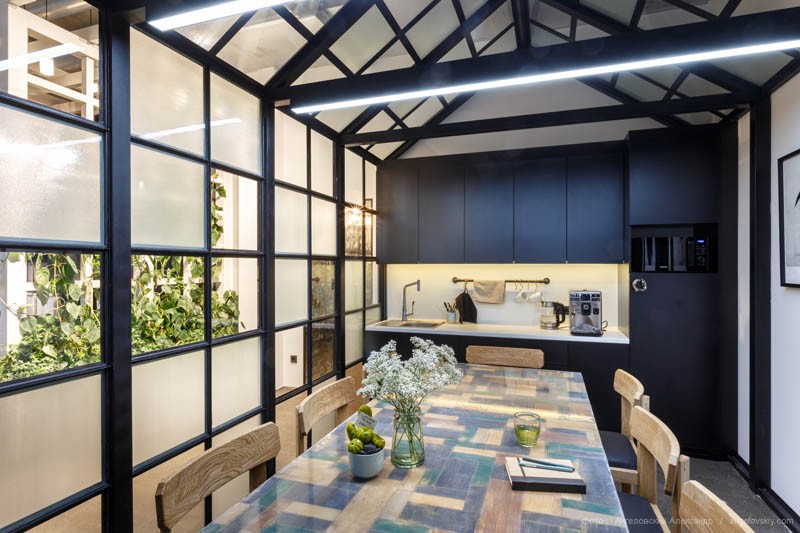
Finally, there’s another lounge area, with four plush chairs, surrounded by a trellis/pergola type of structure that has vine-like plants growing on it.
