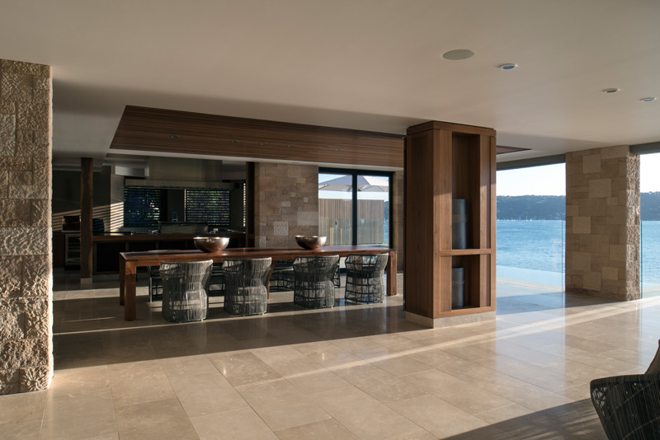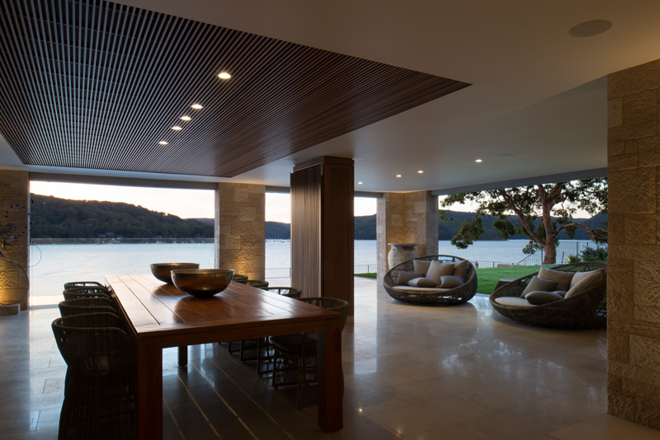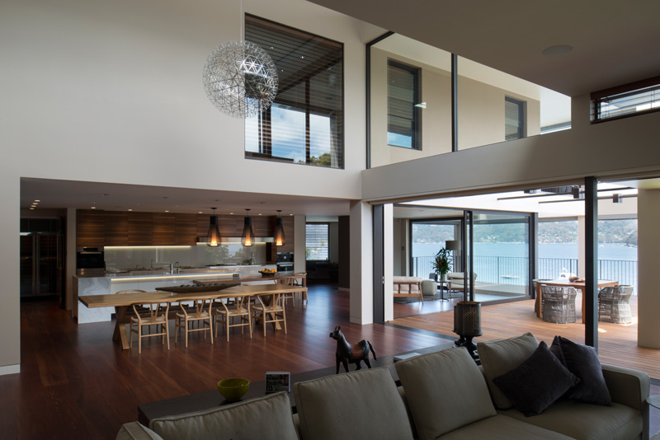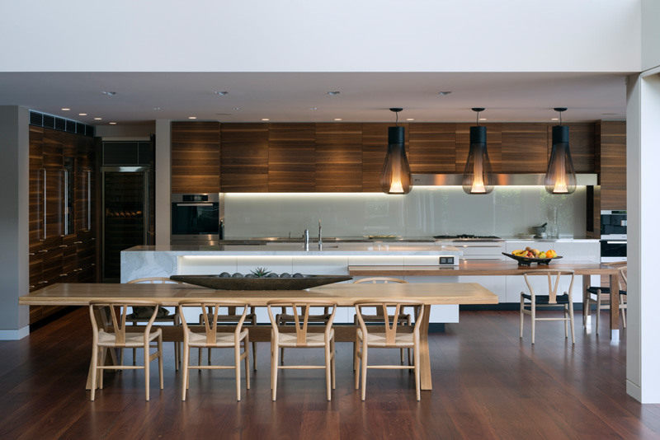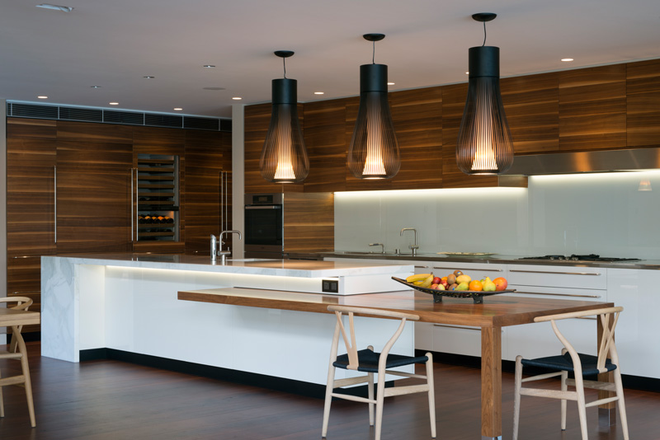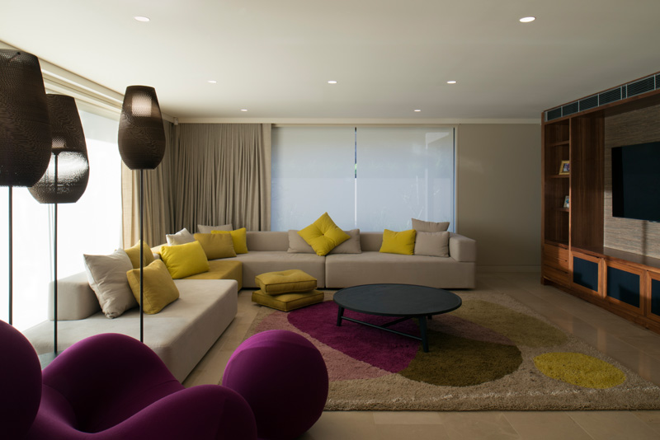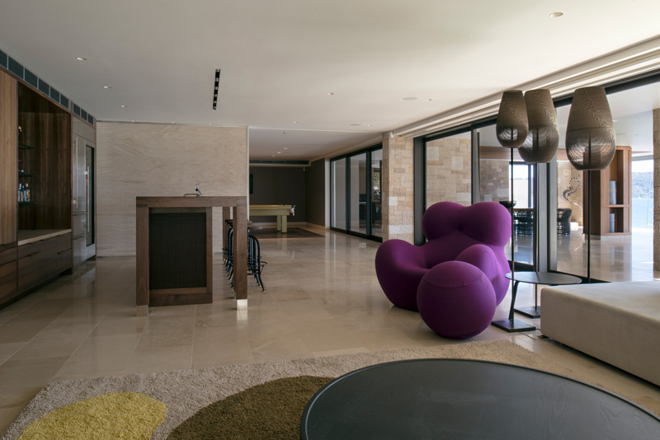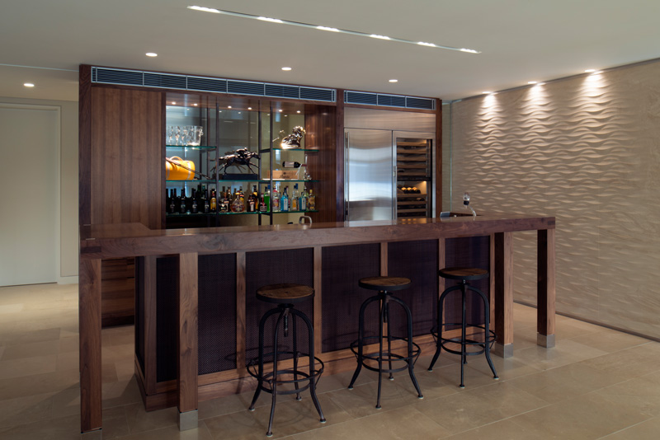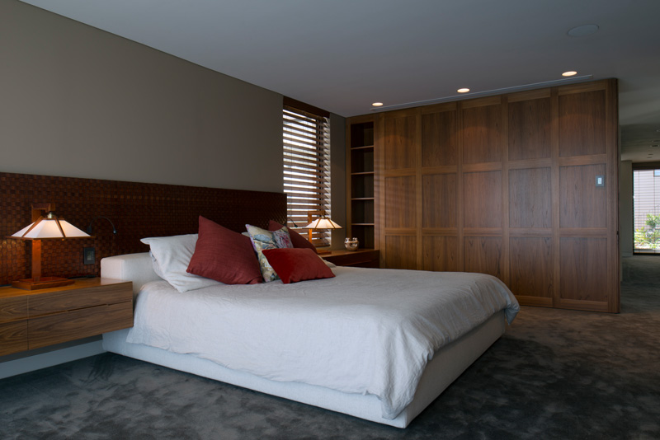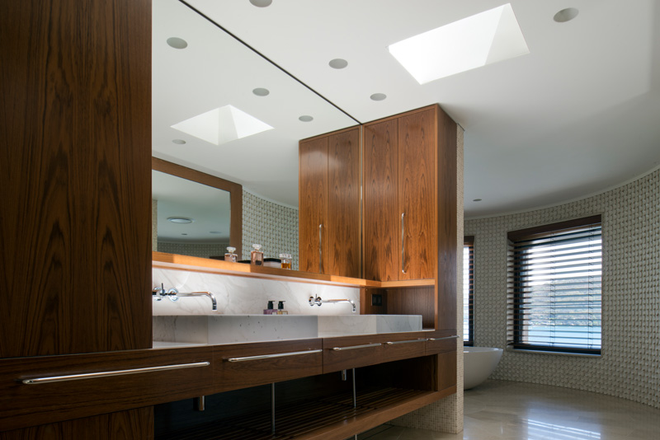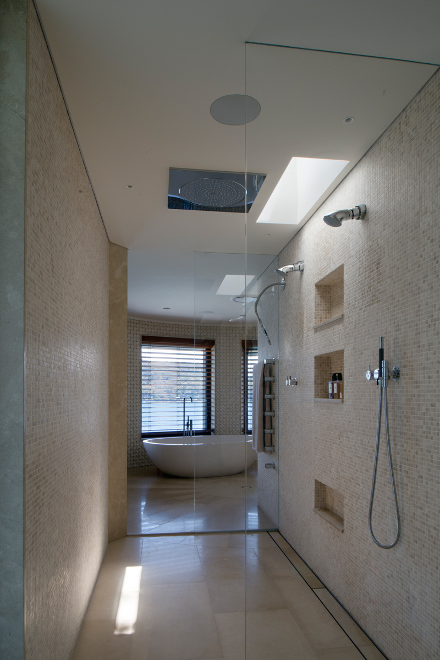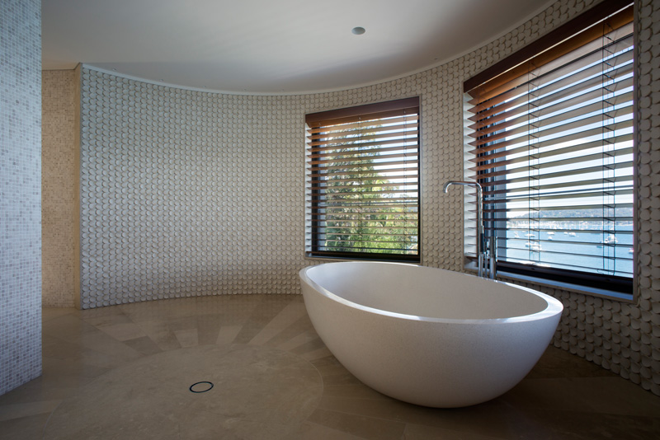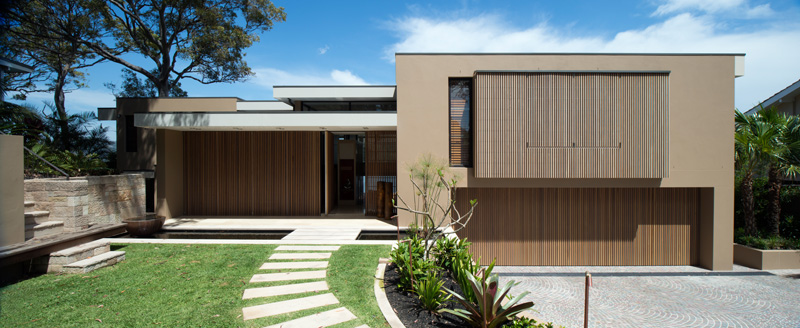Corben Architects have designed the renovation of the Clareville House in Sydney, Australia.
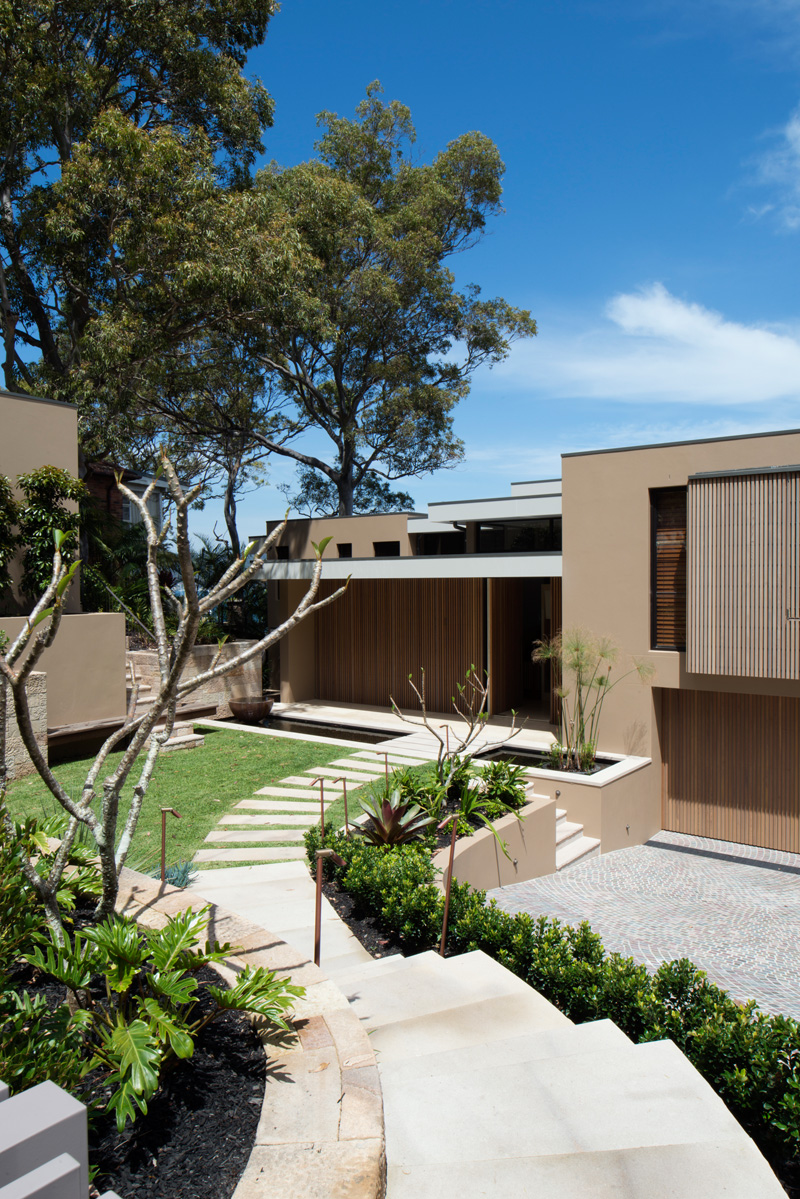
The architect’s description
This substantial alterations and additions project has transformed an elevated and highly exposed west-facing waterfront double block into a private oasis encapsulating the peace and tranquillity of its setting.
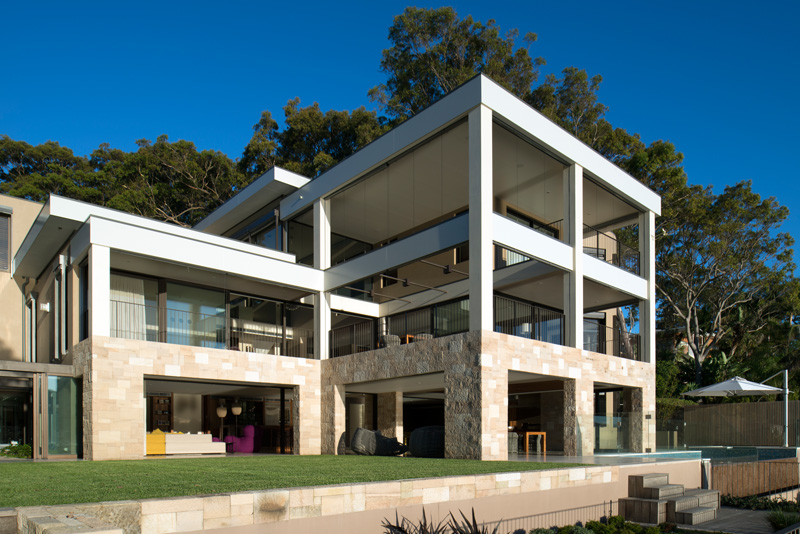
The disciplines of architecture and interior design have successfully combined to fulfill the client brief to create a home that is a “resort away from a resort”.
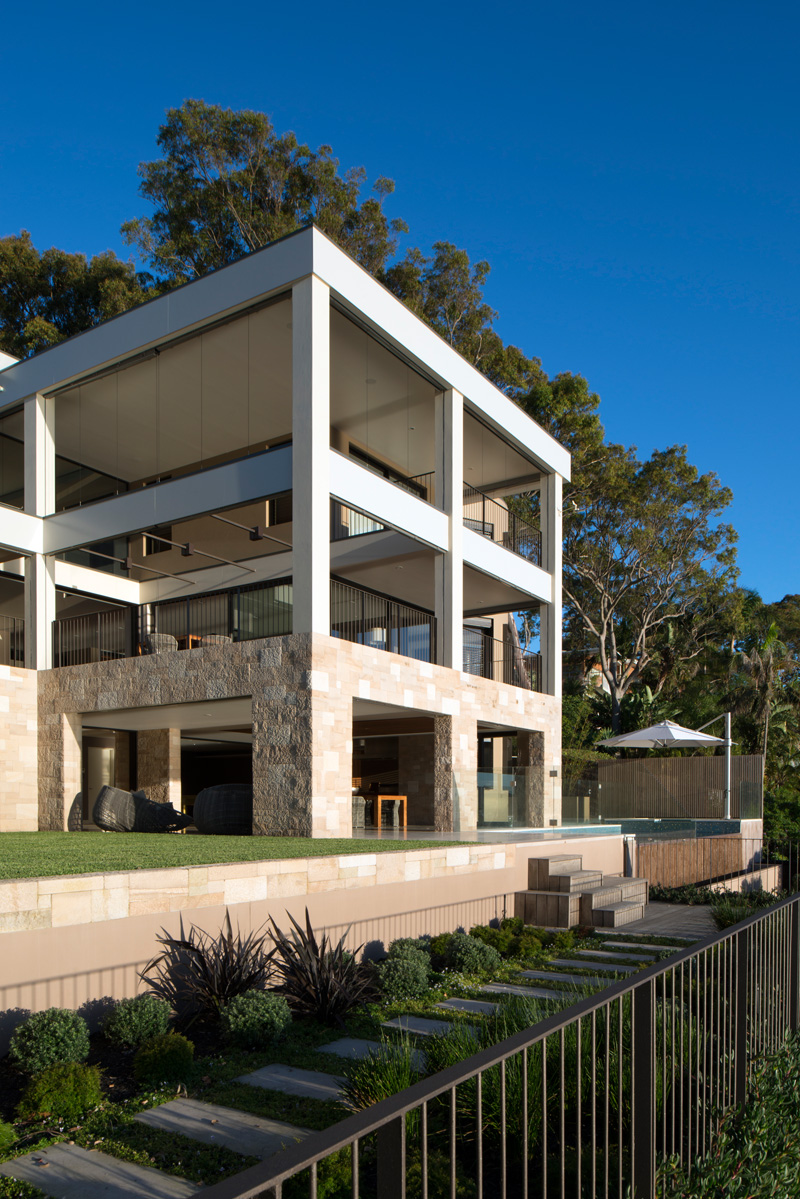
The double height entry foyer extends over the outdoor deck framing the view of the landscape beyond giving it a vertical dimension rarely found in dwelling houses.
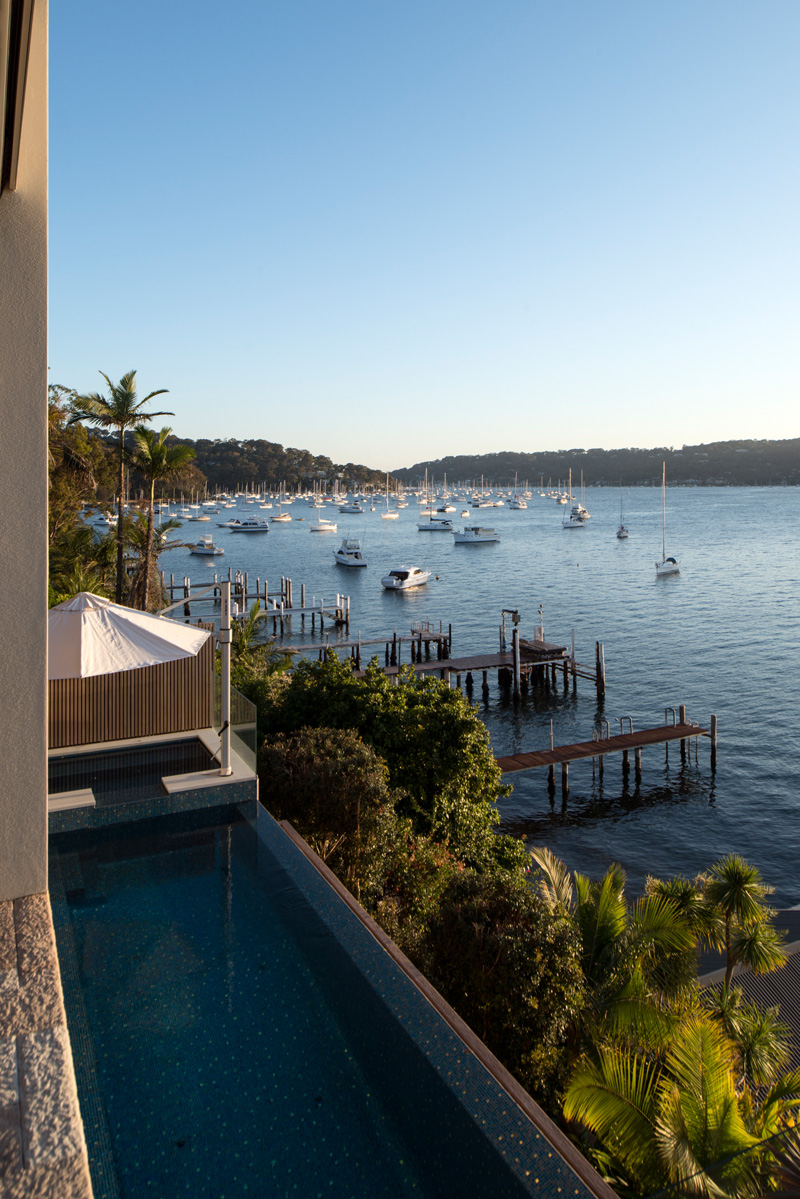
This combines with large sliding glass doors to ensure the panoramic view is well and truly captured.
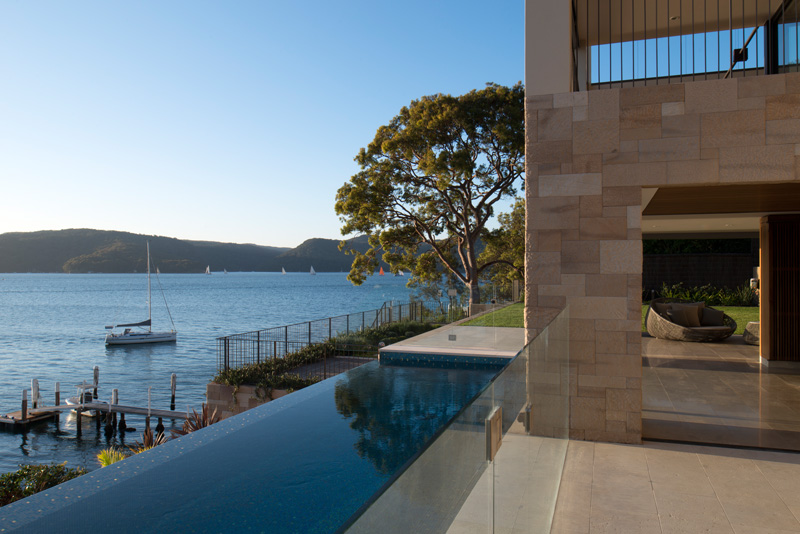
The seamless transition from indoor to outdoors throughout the house adds to the spectacular sense of being ‘in’ the landscape.
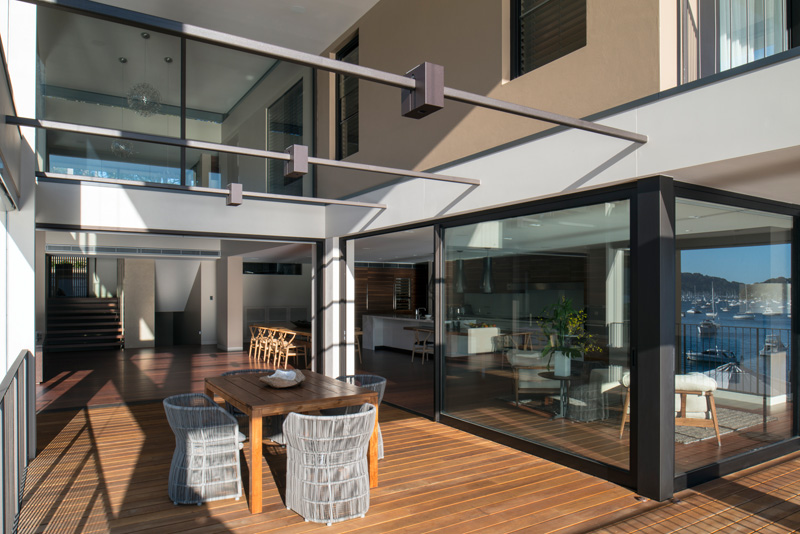
From the main entry a flight of stairs takes you up to the top level and three bedrooms and associated bathrooms.
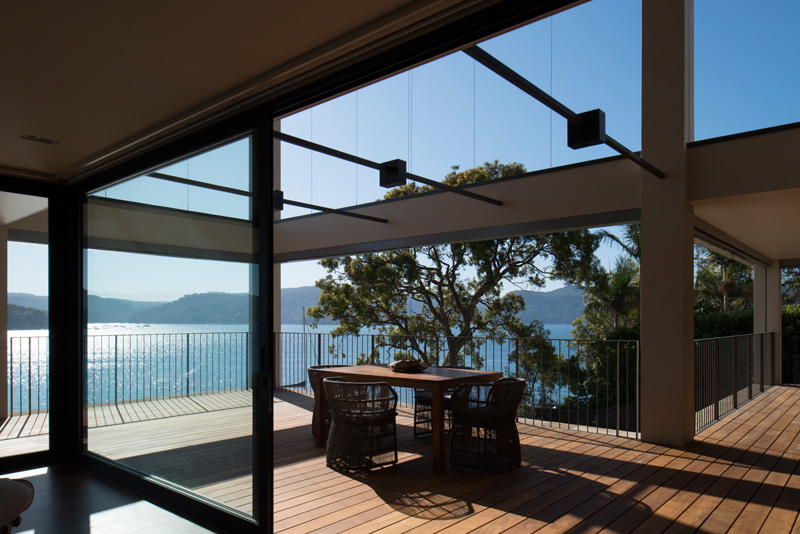
A second set of stairs takes you down to the middle level which houses the primary living areas and large open plan kitchen with attached butlers pantry.
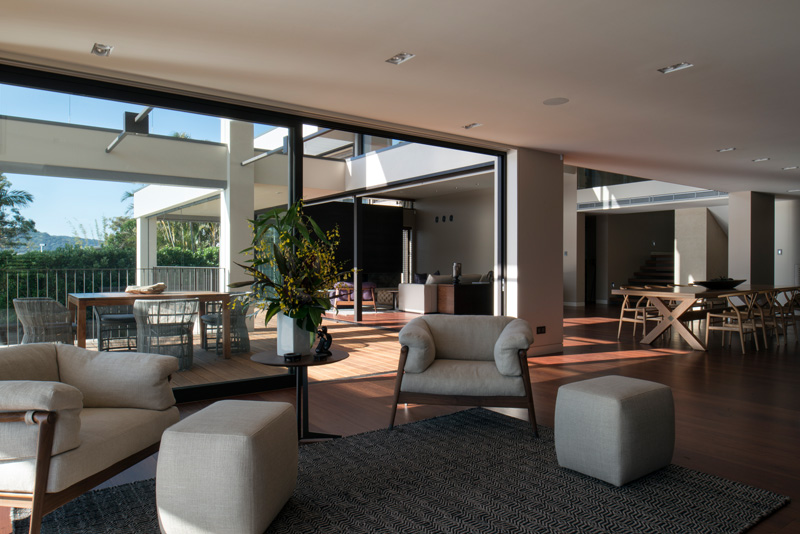
These open plan living areas open onto a large deck overlooking the water.
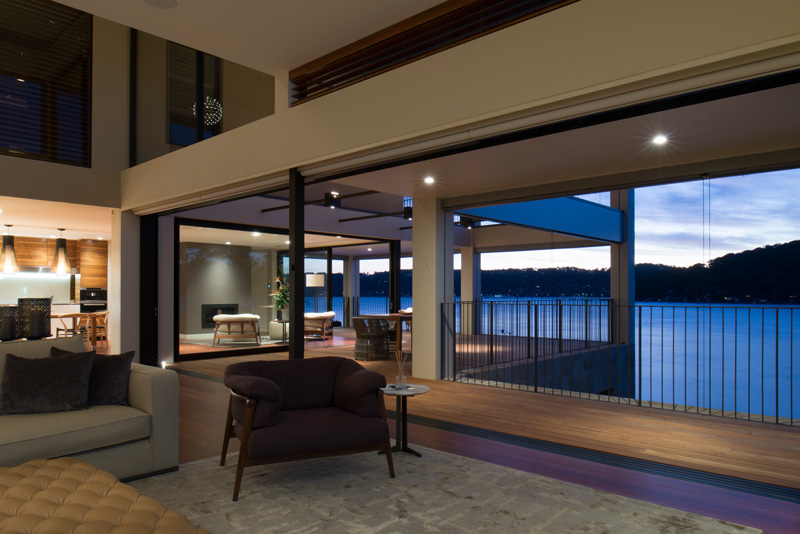
The lower level incorporates a rumpus room bar, gym and outdoor bbq area providing direct access to the rear garden with a wet edge swimming pool, and the jetty beyond.
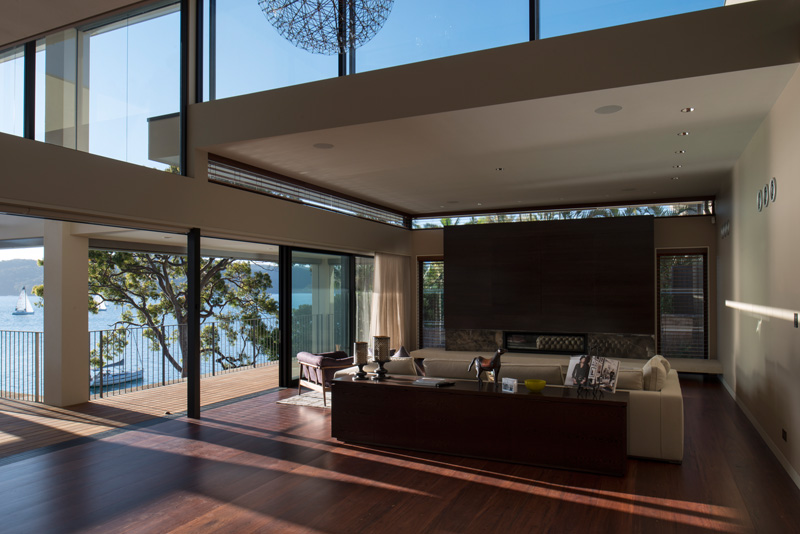
A restrained palette of materials, textures, and colours used creates a warm, inviting and contemporary interior that complements the water views.
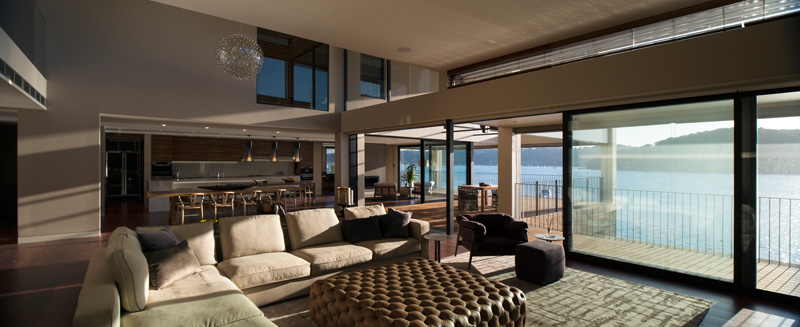
The architecture has not only successfully addressed the issue of exposure to the harsh western sun in summer and the chilly southerlies in winter, it has created seamless indoor and outdoor spaces that are protected and shielded from the elements for its occupants to enjoy all year round.
