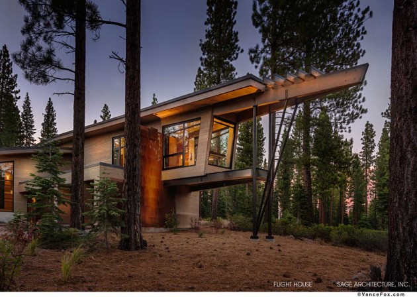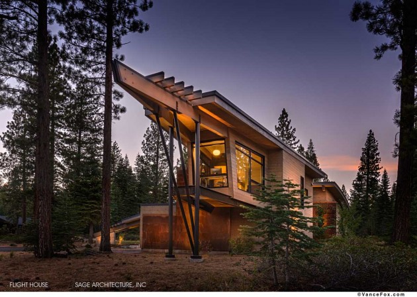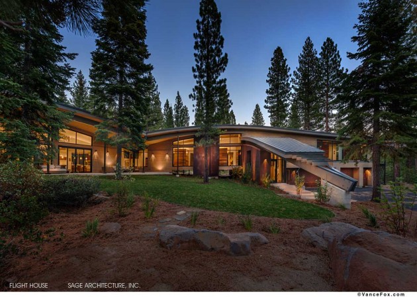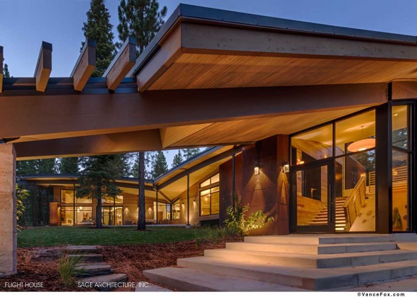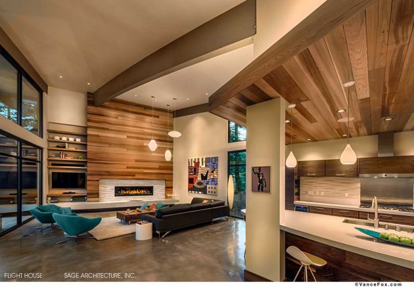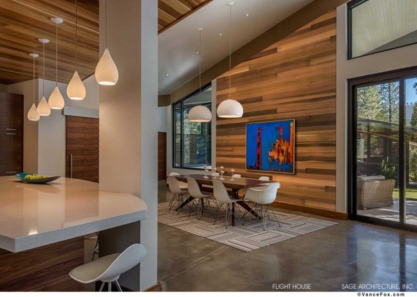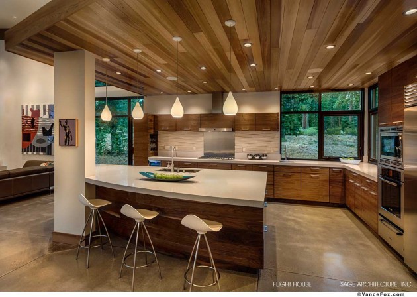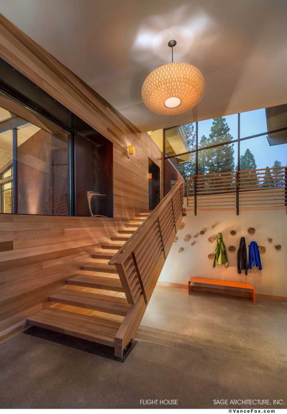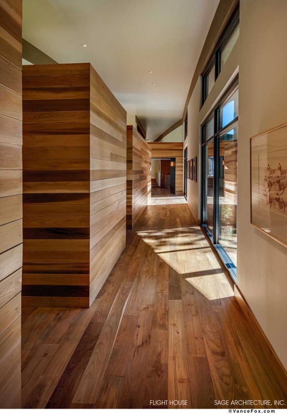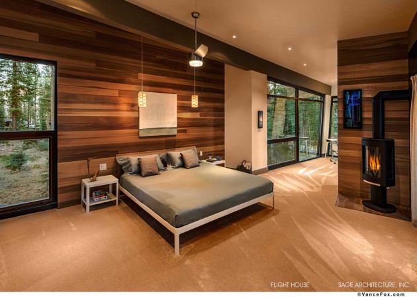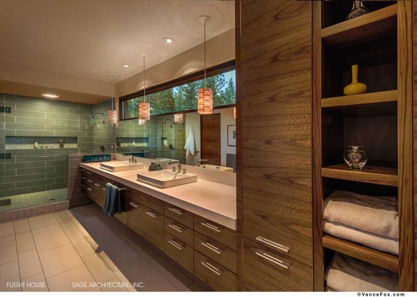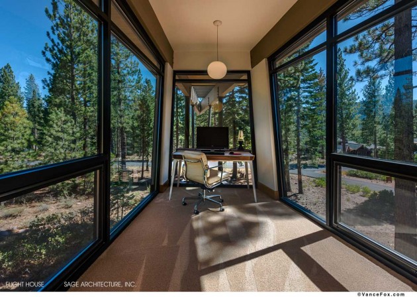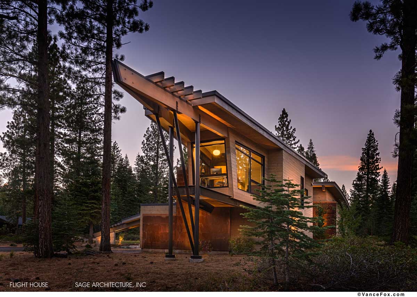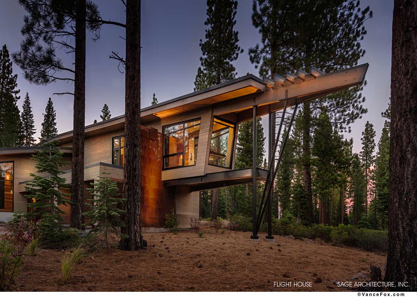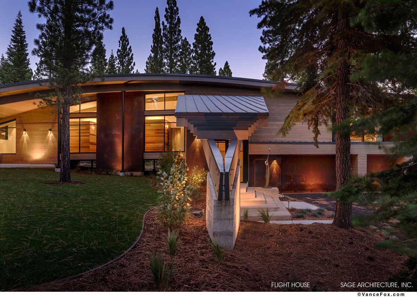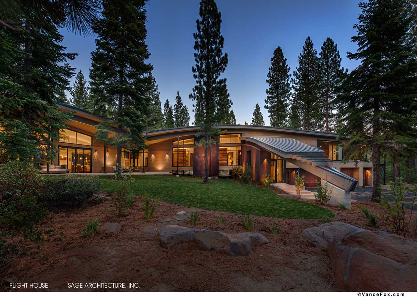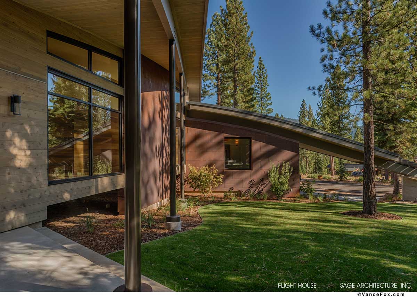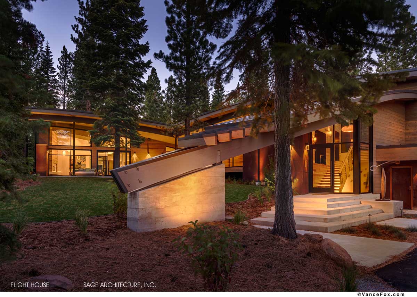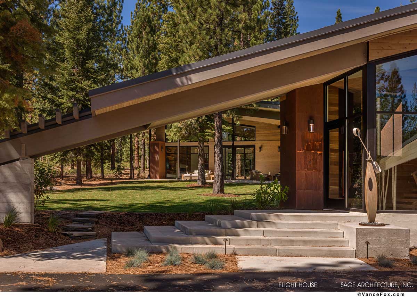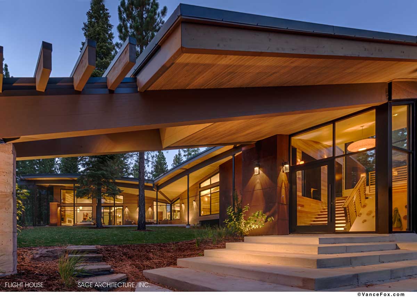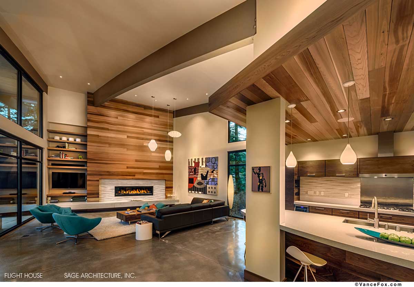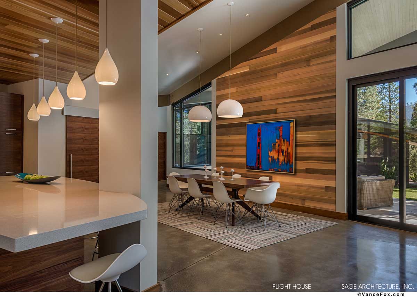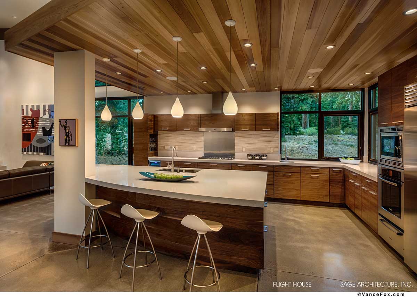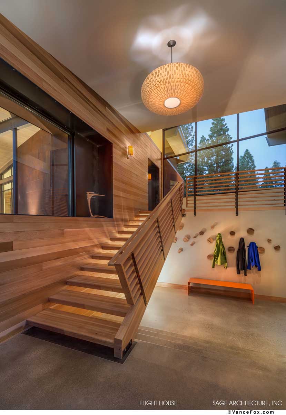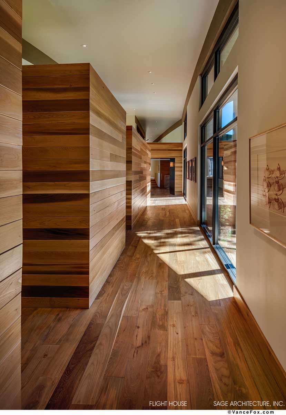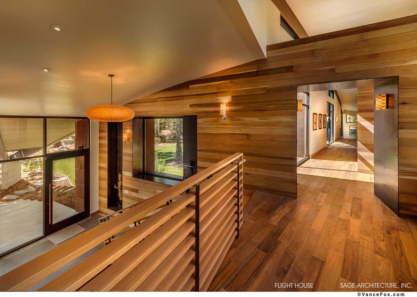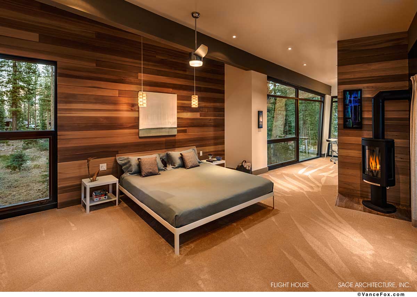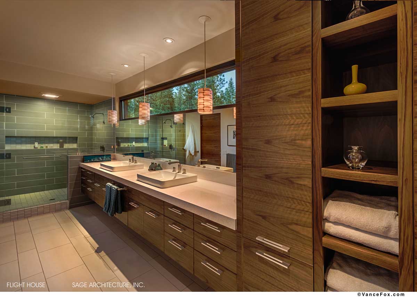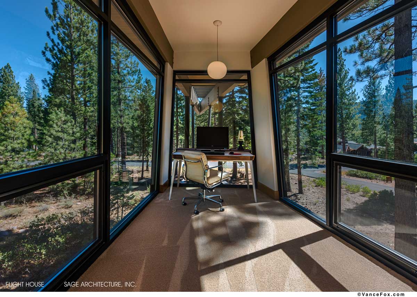Sage Architecture have designed a contemporary vacation home in Truckee, California.
From Sage Architecture
The Flight House in Truckee California was designed by the husband and wife team of Paul Almond and Pam Whitehead who own Sage Architecture, Inc. Sage was hired to design a vacation home in the Sierra mountains. The owners were long-time lovers of modern architecture, with a particular affinity for midcentury modern design. This home was meant to be a place to get away from the city life, get back to nature, and “play together” as a family. We named the home, “Flight House” to reflect the concept of escape but also because of the curving roof lines.
While the home is generous in size at 4,000 SF, it is actually modest compared to surrounding homes in the area. The architects, who specialize in modern sustainably designed homes, created a modern interpretation of a mountain home. This is not your typical log cabin. Nor is it your typical square edged box-like modern house or “A” frame. Instead, the home is graced by two large arching wing-shaped roofs to shelter the main living space and bedroom areas. The two wings of the home offer very different experiences with the surrounding environment. In the main living space, the great room is slab-on-grade with a polished concrete floor that extends to the outside and feels “grounded”. The bedroom wing “takes flight” off the land – as the terrain gently slopes down, the building gradually steps up, culminating in a floating 3-sided glass box in the master suite for a tree house experience. The entry to the home is defined by a third smaller curved roof structure, sheltering visitors and creating a softly defined separation between the outdoor courtyard space situated on the front, sunny exposure side of the home and the street beyond.
All the roof structures are created with huge curved glu-lam beams. Because the architects place a large emphasis on passive solar design in their practice, the exterior gathering space wanted to be on the front side of the house to gain the best southern exposure. A deep overhang at the main gathering space creates a second protected outdoor gathering space, while shielding the home from the hotter summer sun. In the winter, when the sun dips lower in the sky, the sun penetrates into the inner spaces and with the polished concrete floor acting as a heat sink, absorbs this natural heat to warm the space. Overall, the home is heated with energy efficient radiant flooring. And there is no air conditioning. Instead, windows are strategically placed to allow cross ventilation through spaces for natural breezes.
Inside the home, spaces are left clean and unadorned to emphasize the sweeping curve of the roof when possible. As visitors travel down the gallery hall to the main living space, a series of cedar-clad boxes sit within the larger space where the glu-lam beams rise above.
In terms of materials, the exterior is clad in stained cedar siding and Corten steel. An emphasis was placed on low maintenance materials. The roof is a combination of standing seamed metal roofing where visible, but the majority of the home’s roof is actually a single ply membrane “cool roof” for better energy efficiency in the warmer summer months. The window system is commercial storefront, which was a cost effective solution to gain maximum areas of glass while maintaining proper energy efficiency. All of the exterior light fixtures are LED fixtures. On the interior, all recessed cans and the majority of the decorative fixtures are either LED or fluorescent. The cabinetry is clad in walnut veneer with quartz composite countertops. The interior decorative wood treatment on walls and ceilings is tongue and groove western cedar and where wood floors are installed they are reclaimed engineer teak products. The great room fireplace wall is a combination of cedar, and a modern Island Stone tile product that surrounds the fireplace above a cast concrete floating hearth element. All of the interior wood surfaces are the wood with no stain, so the natural beauty of the wood is evident.
This home puts a modern twist on what a mountain home should be and brings a breath of fresh air to the Sierras. Flight House was the result of marrying modern design with a mountain environment, with a little drama thrown in for good measure.
Architect: Sage Architecture, Inc.
Photography by Vance Fox Photography
