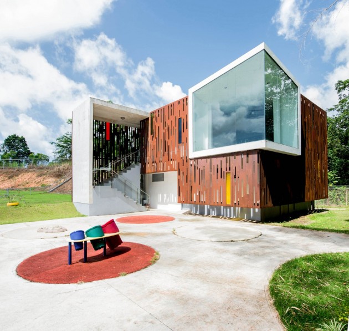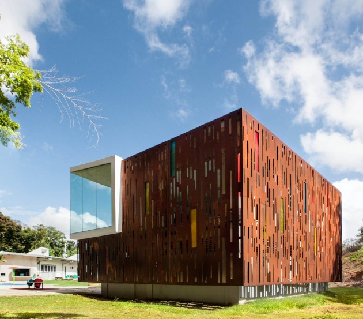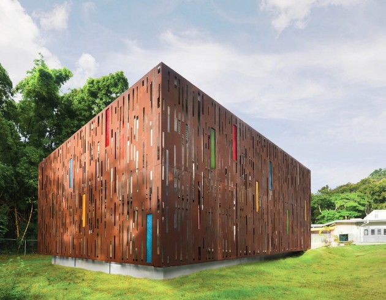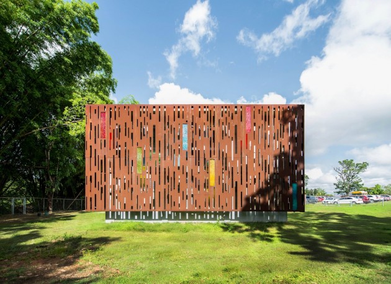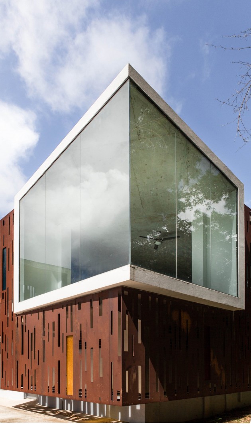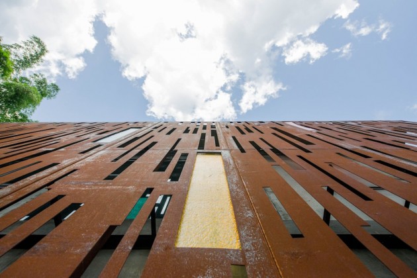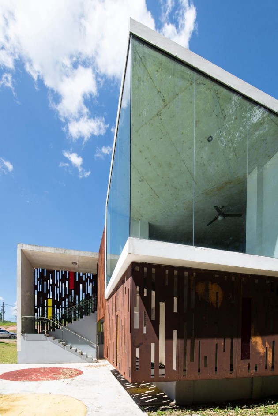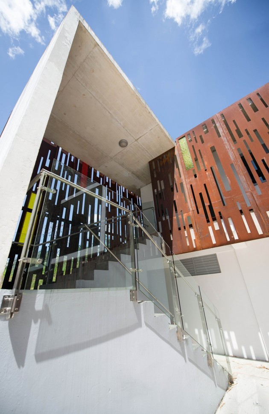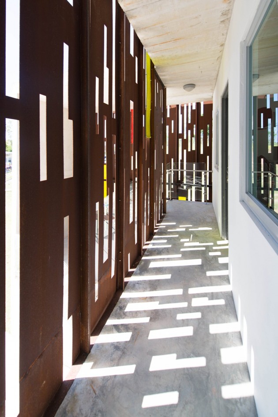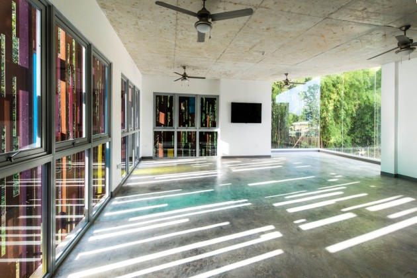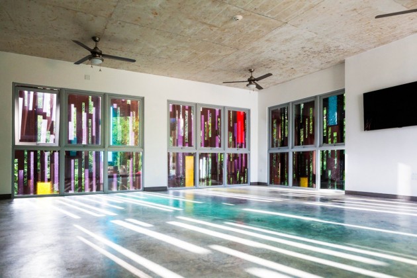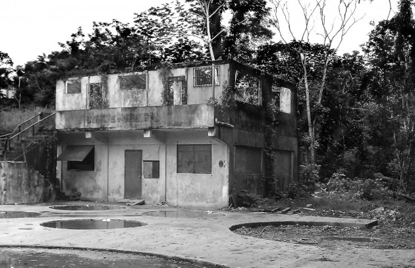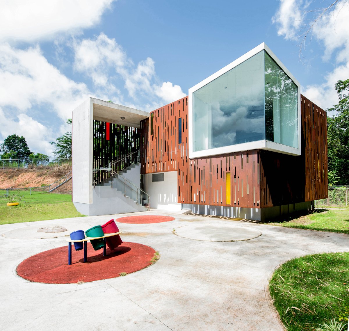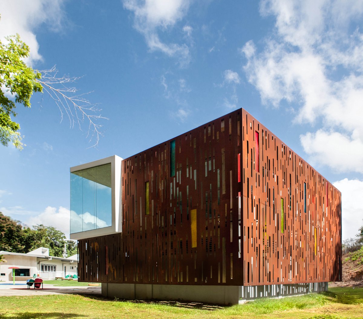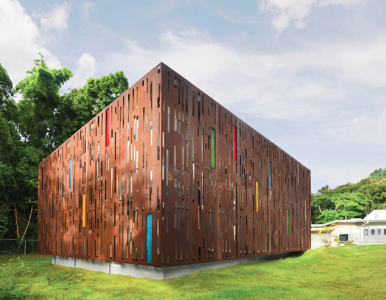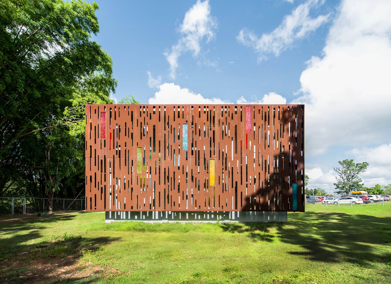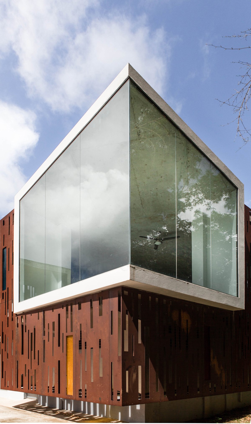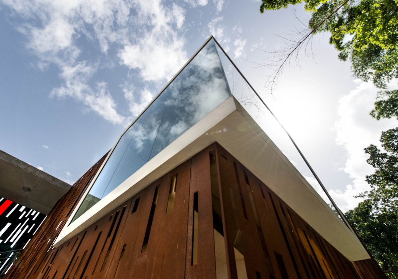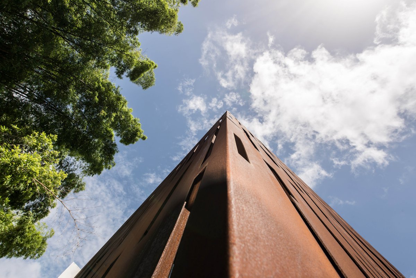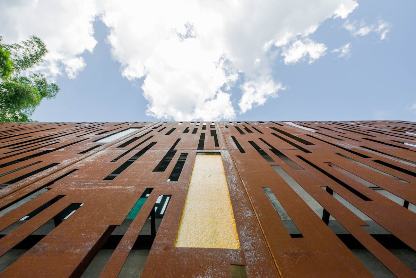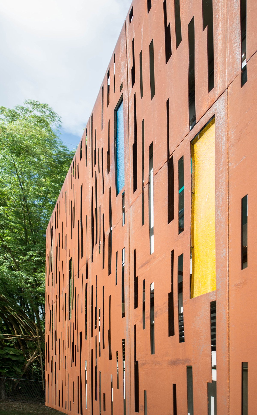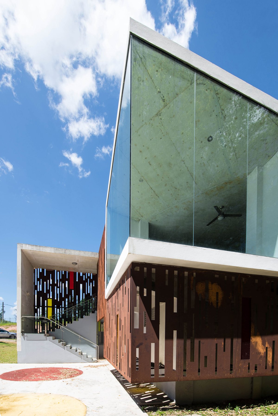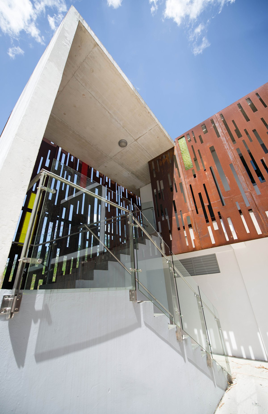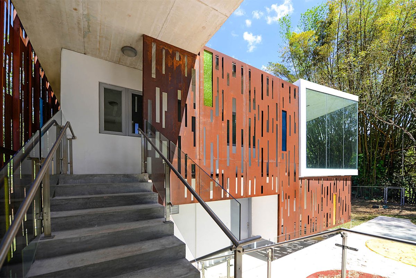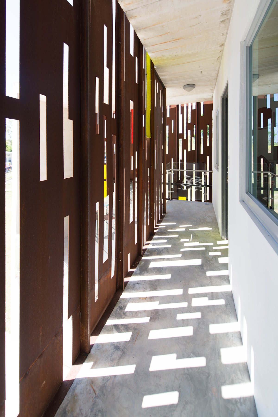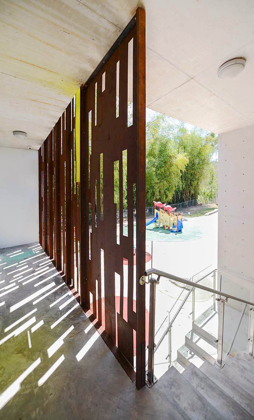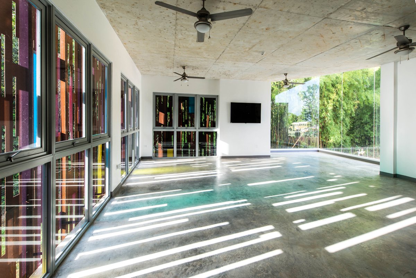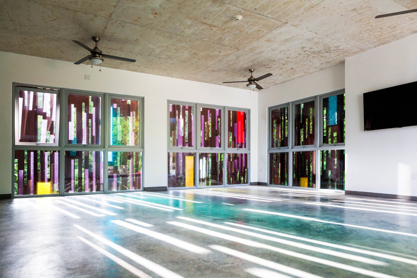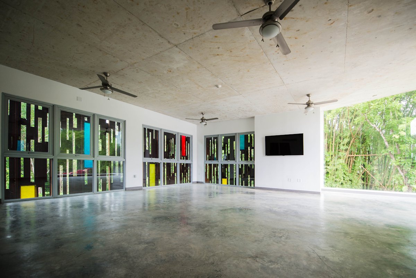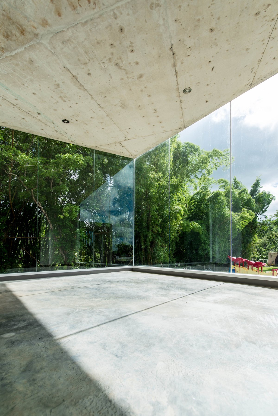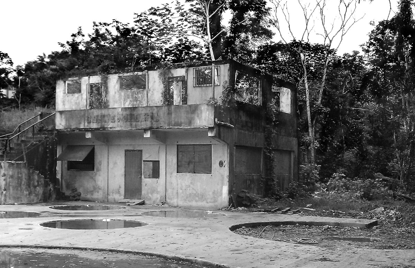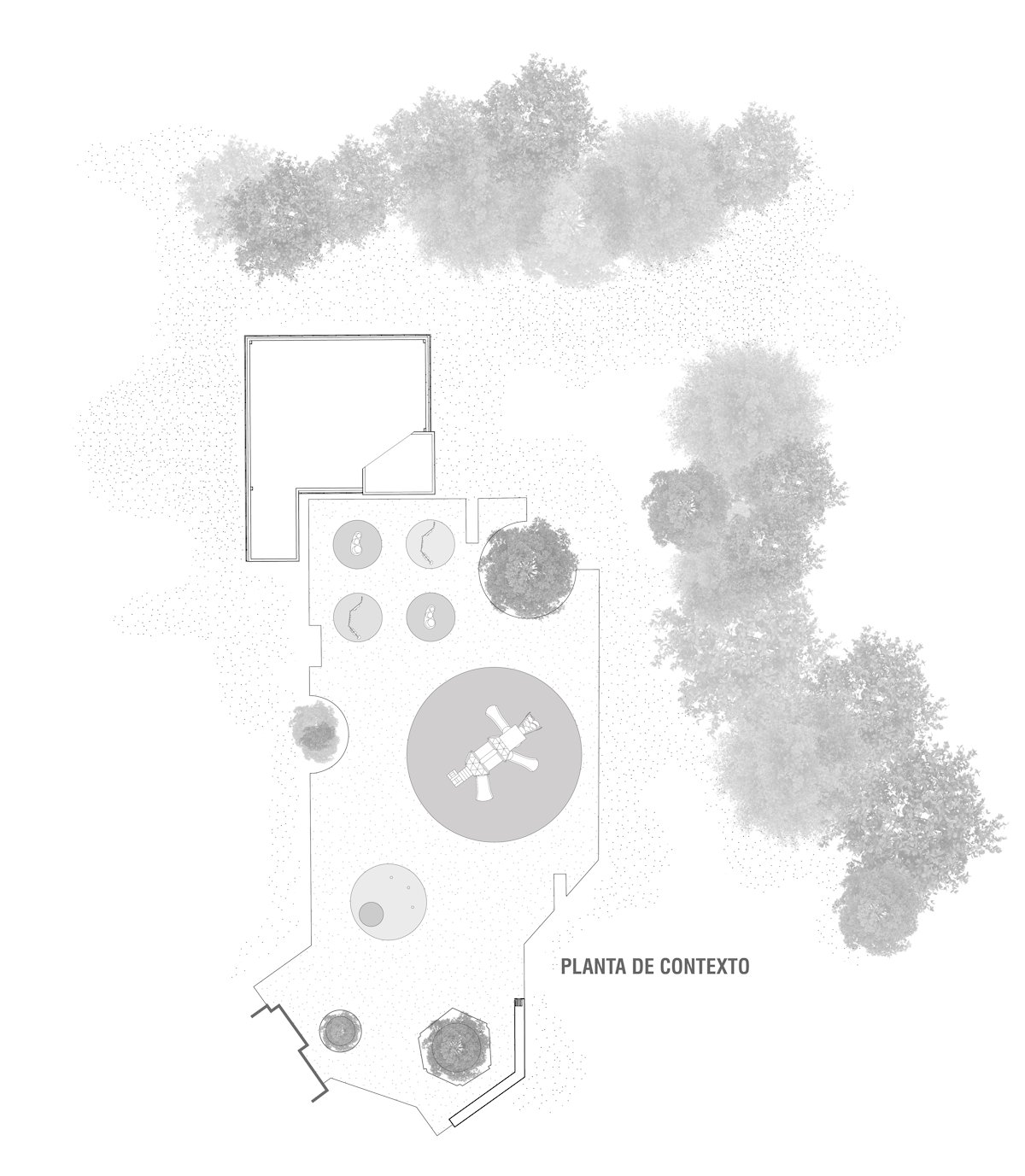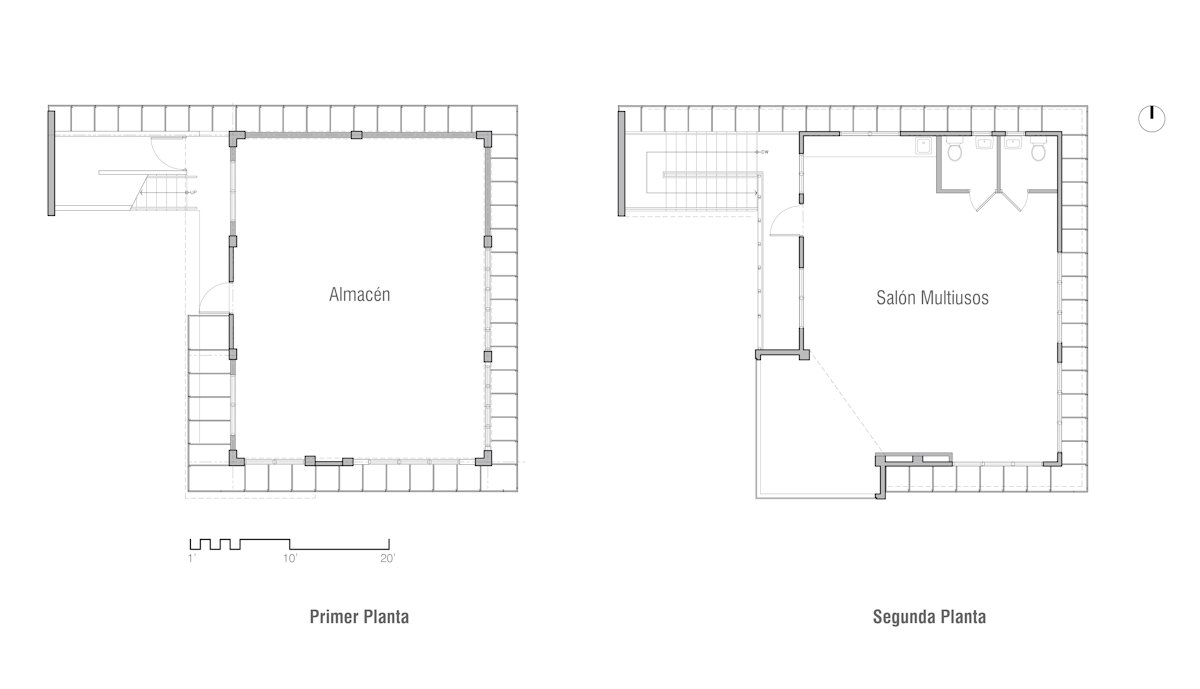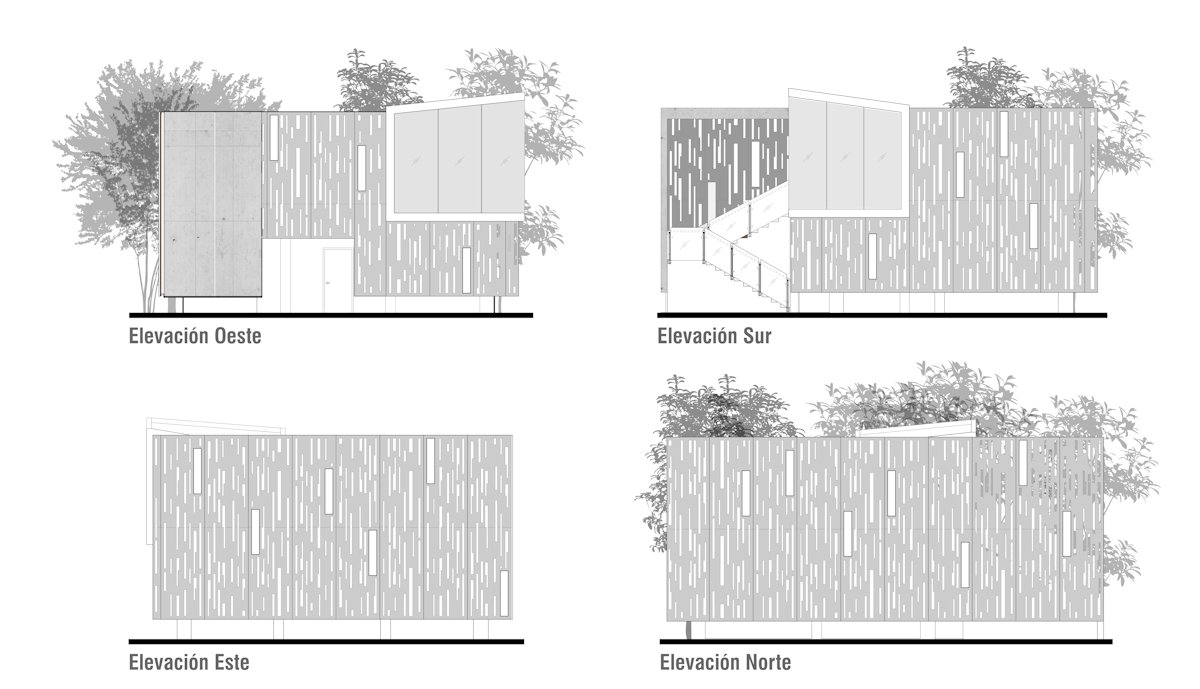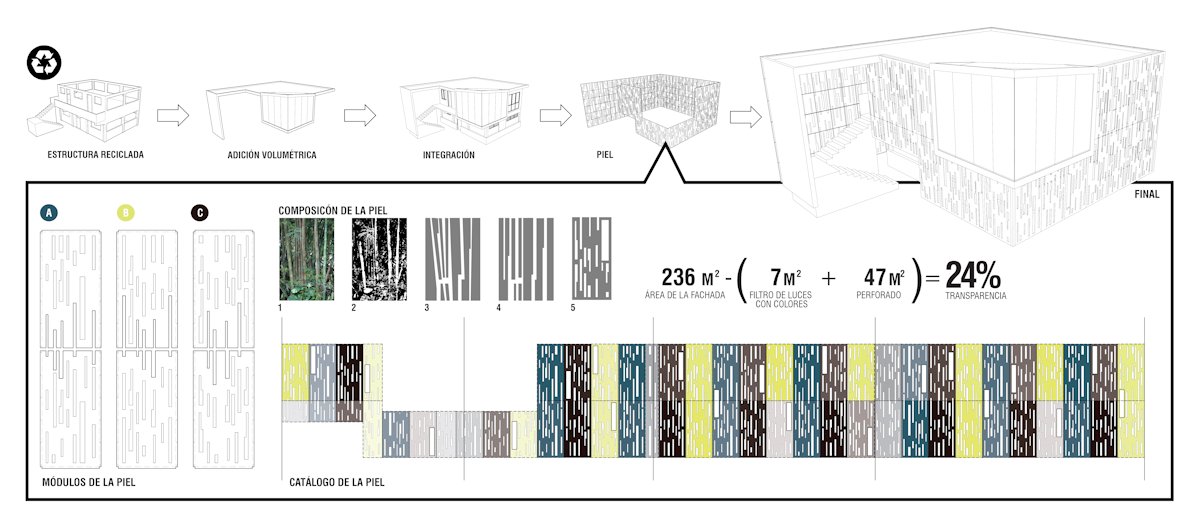Architect Víctor Díaz Paunetto completed the renovation of an abandoned building into a school room, located in Corozal, Puerto Rico.
Before photo
Project description
This project aspires to be an example of how the recycling of existing structures can potentially serve as a vehicle for a sustainable development of our built environment.
The challenges of demonstrating how adaptive reuse could be seen as a new model for redevelopment was intertwined with the challenges of a designer also working as the builder with an extremely limited budget and time for the execution of this project.
GELM Annex is a second commission of the joint Early Head Start and Pre-School Program of Guarderia Ecologica La Mina (GELM). The design solution for the rehabilitation of this existing structure dating back to the 1960’s and abandoned since the 1980’s had to strive for simplicity, uniformity and longevity. To this effect a corten steel skin perforated in a pattern derived from the abundant and extensive bamboo hedges that surround the site was designed in an effort to establish a dialogue with the immediate natural context. The skin becomes a sunscreen and jointly with the colored glass panels, introduced in reference to the existing pre-school the building serves, help bathe the interior space with filtered and colored light.
Design: Víctor Díaz Paunetto AIA
