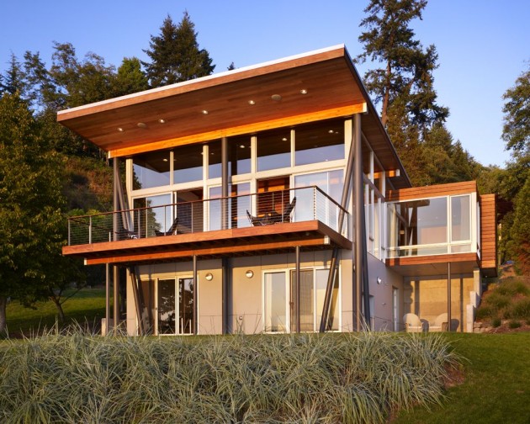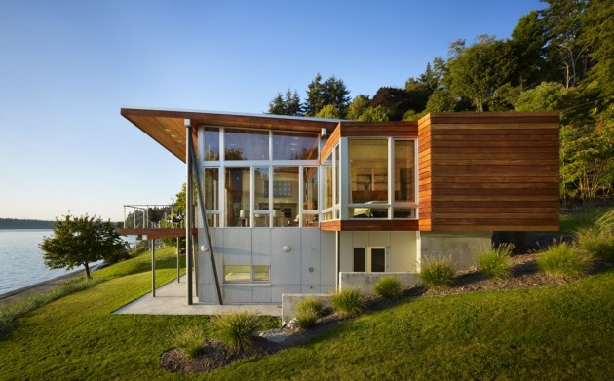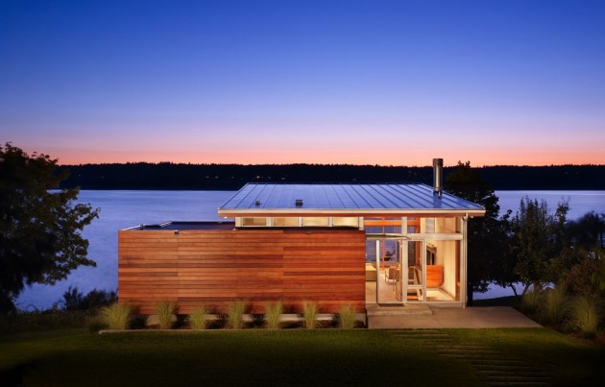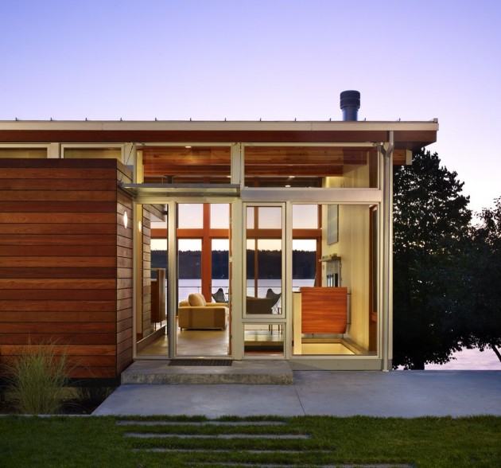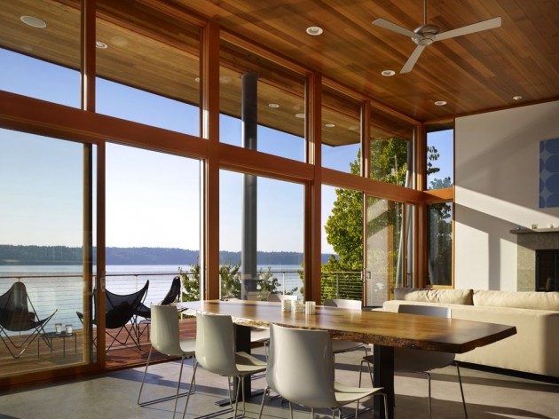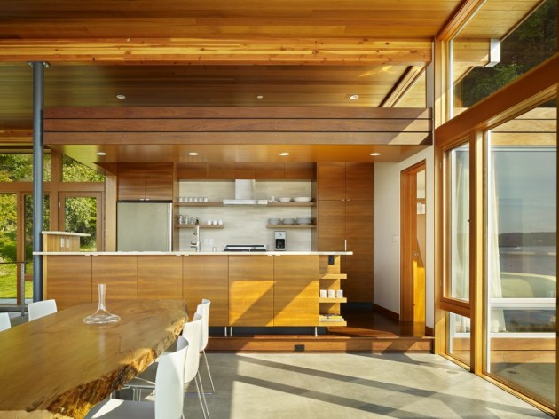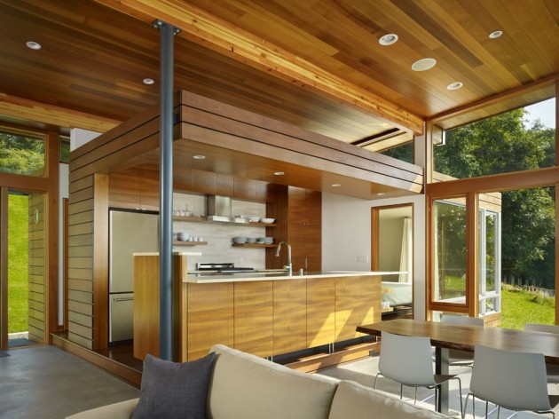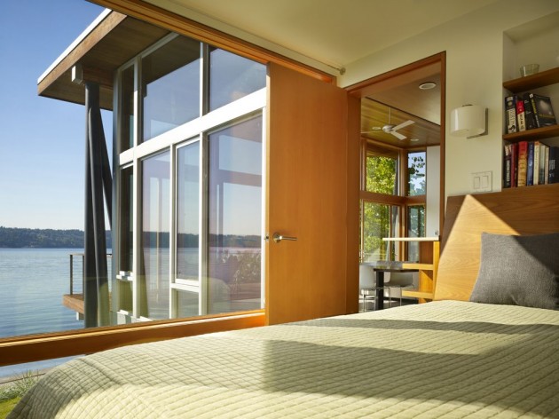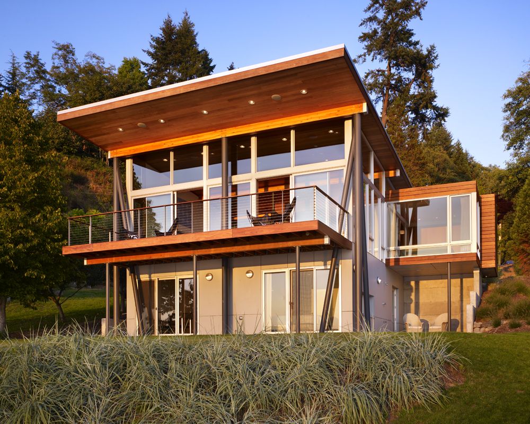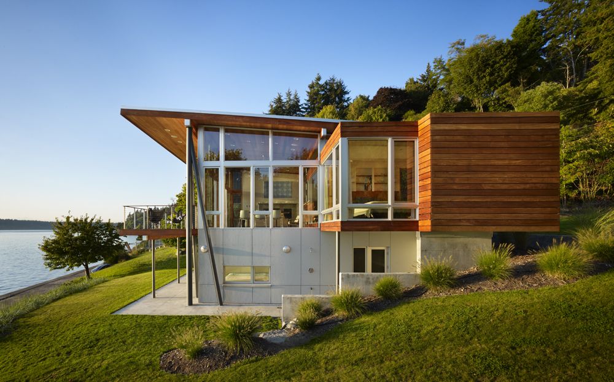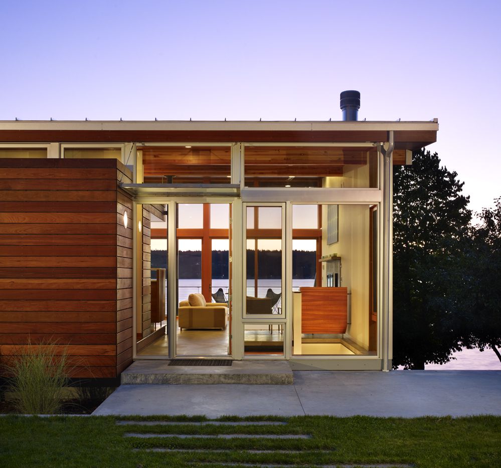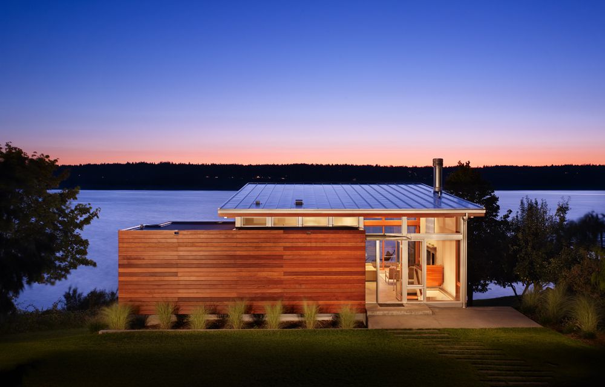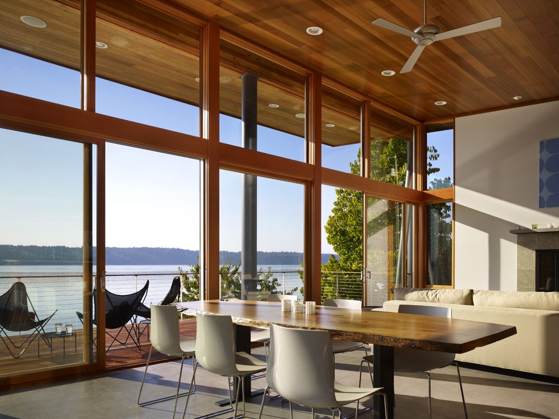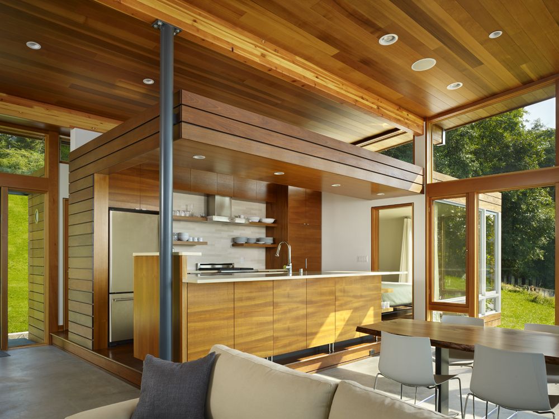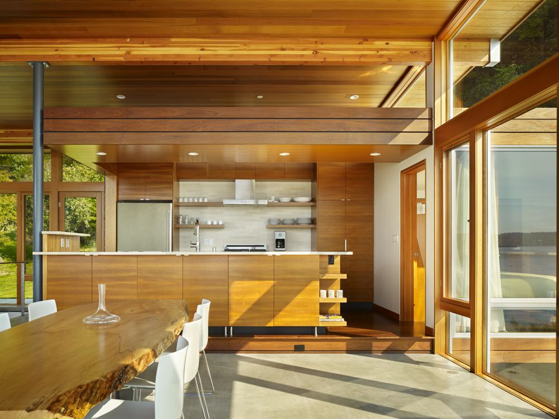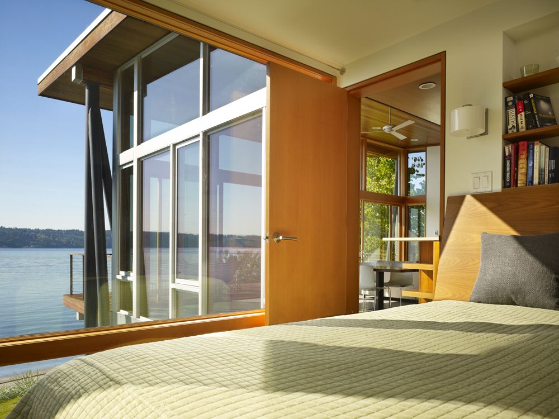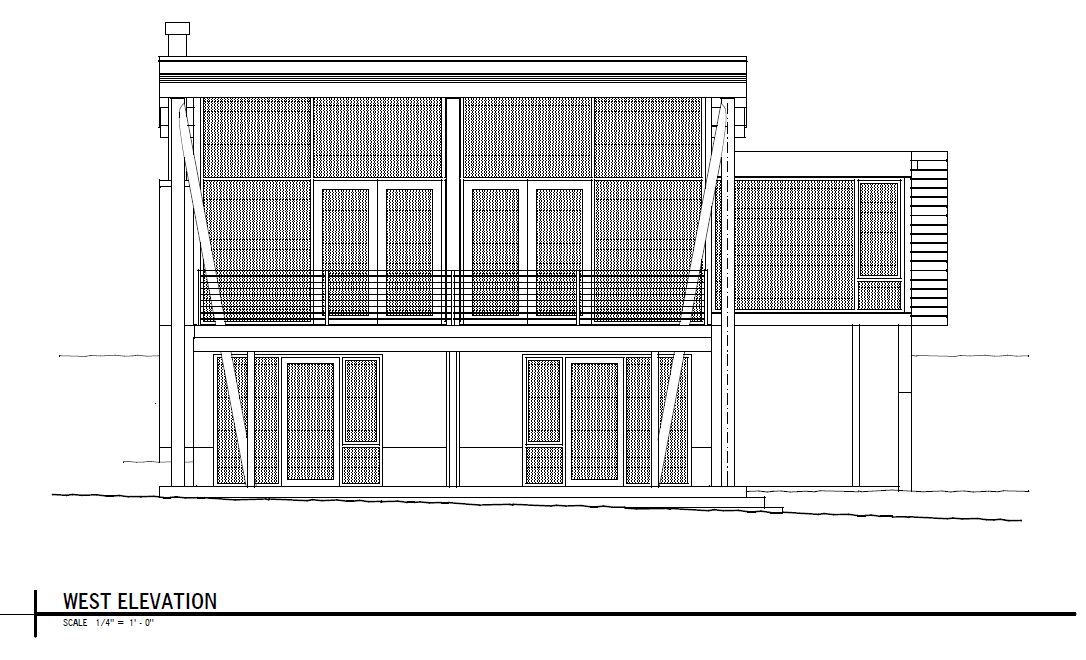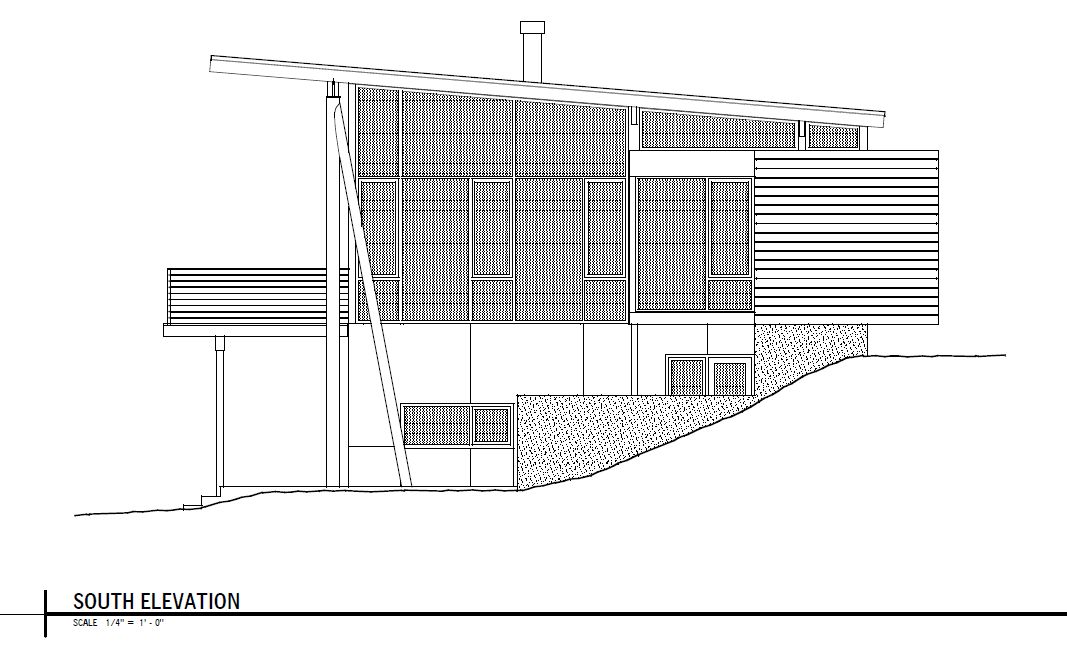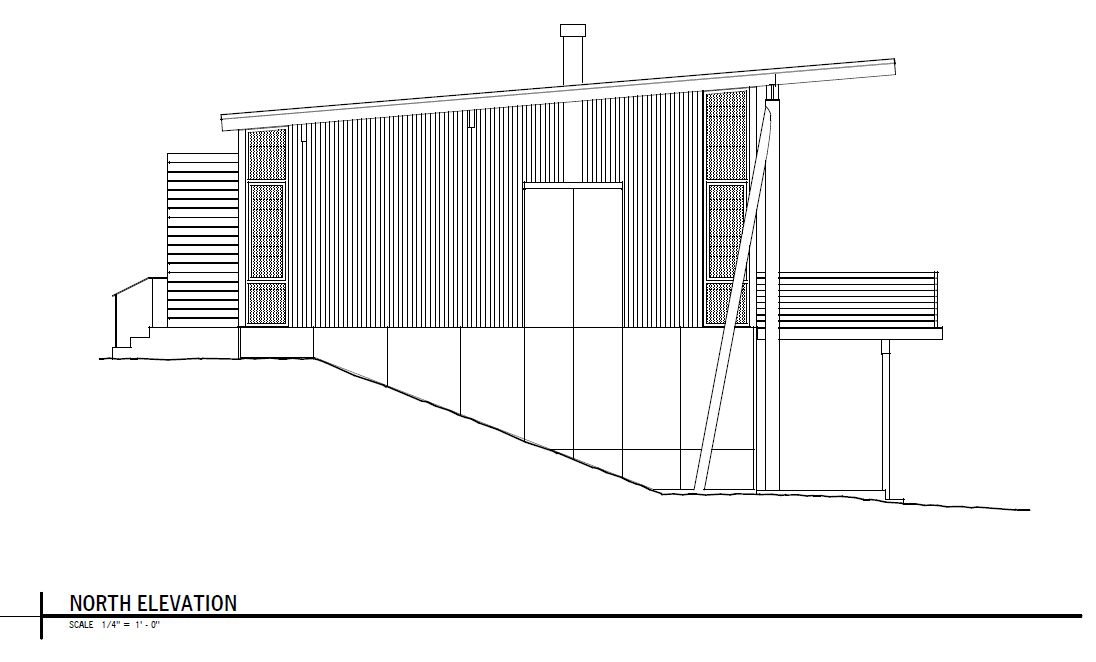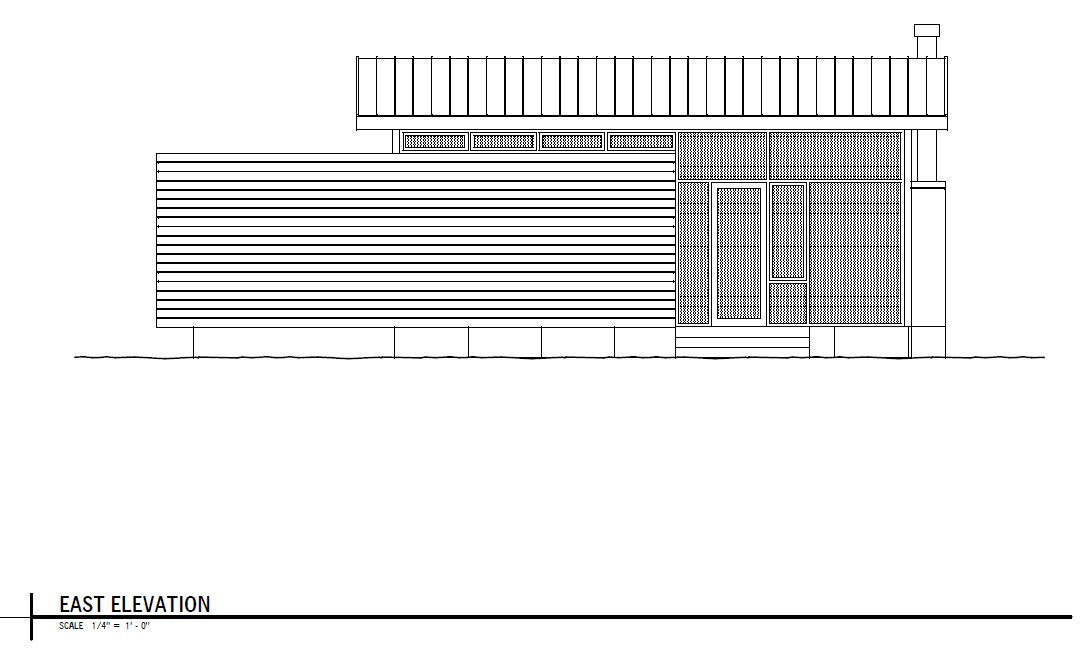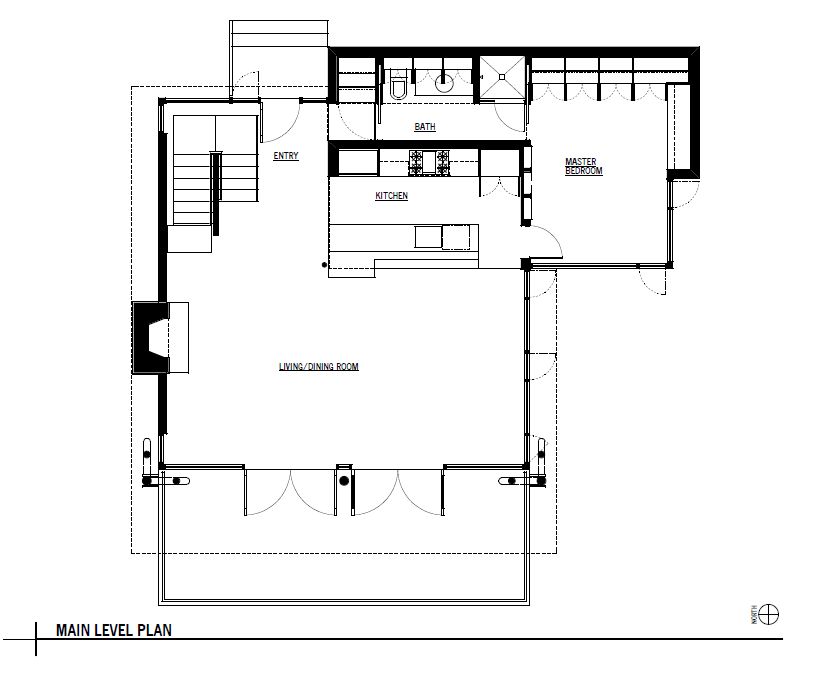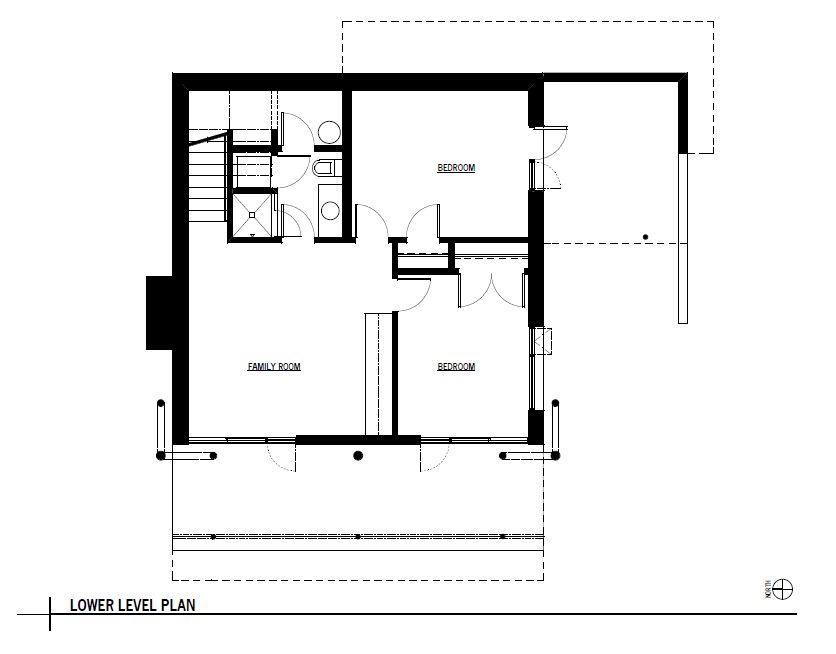Vandeventer + Carlander Architects designed a cabin on Vashon Island in Washington State.
Project description
This project consists of the remodel of an existing one story cabin with a daylight basement. Given tight site development restrictions resulting from an existing drain field, it was not possible to increase the existing cabin’s lot coverage. This constraint, coupled with the clients’ desire for a complete reorganization and enhancement of the main floor spaces, resulted in the decision to demolish the existing structure down to the main floor. Given a program calling for additional floor area, the design concept evolved into making a small addition, replacing a previous exterior deck. The addition is a wood box “insertion” which extends into the main structure; it slides in over the existing floor structure and cantilevers out over existing basement walls, thus not affecting the existing drain field.
This wood box contains the master bedroom, bath and kitchen. The exterior form and finish of the box continues into the interior; clerestory windows separate the box from the main structure’s shed roof above. Aluminum clad wood window walls provide for extensive glazing on the main floor. Large sliding doors open onto a rebuilt wood deck to the west and expanding the interior outside for entertaining.
The daylight basement was remodeled to include a family room, two bedrooms, and a new bath and laundry.
Design: Vandeventer + Carlander Architects
Photography by Benjamin Benschneider
