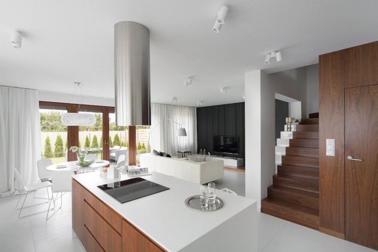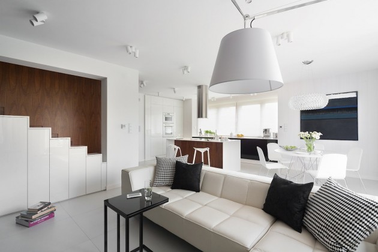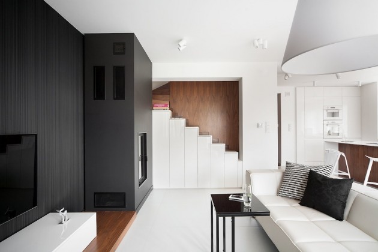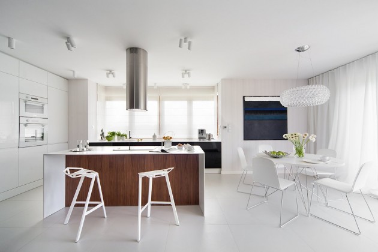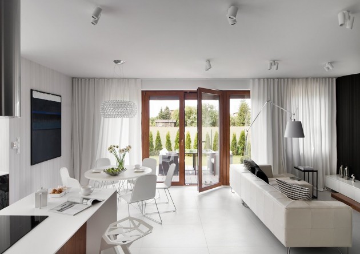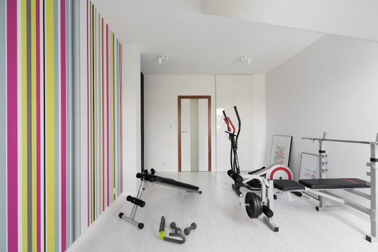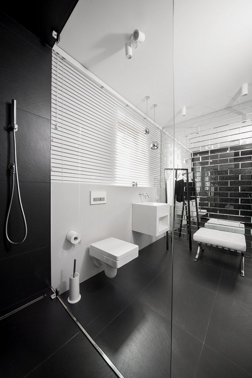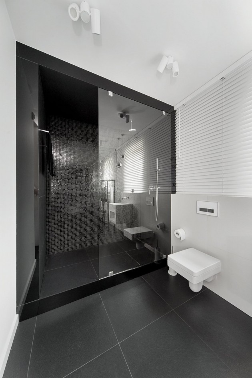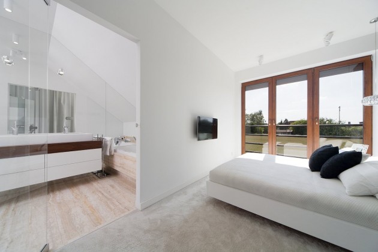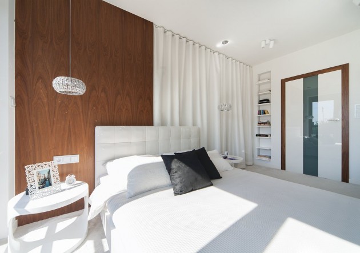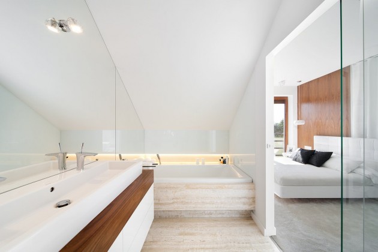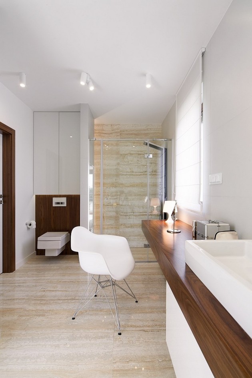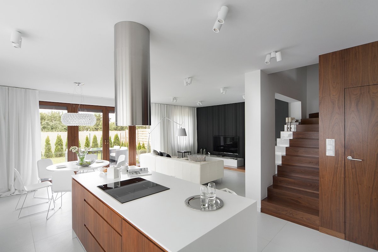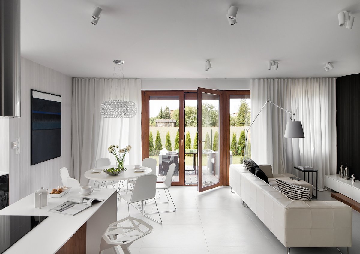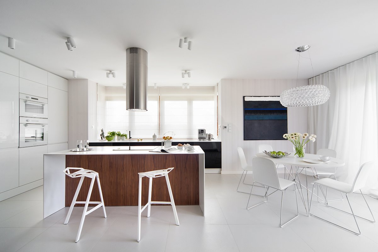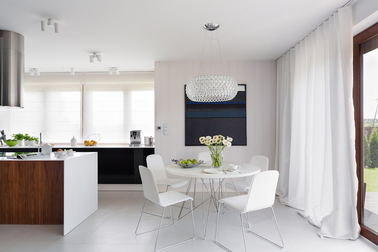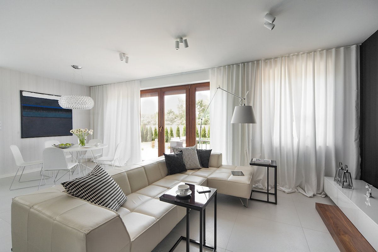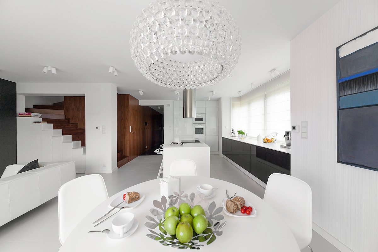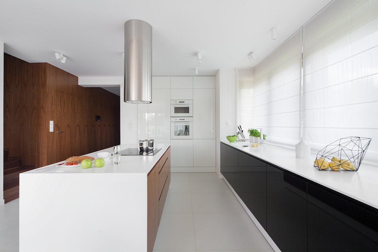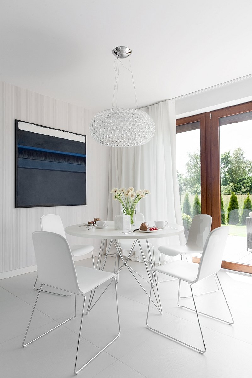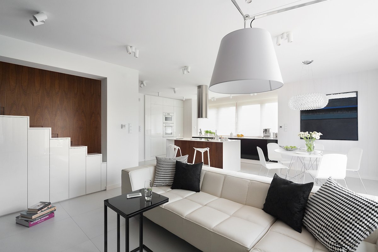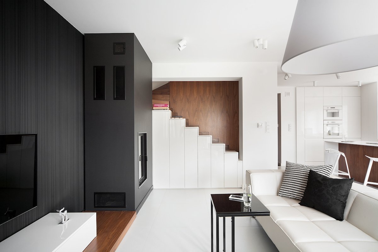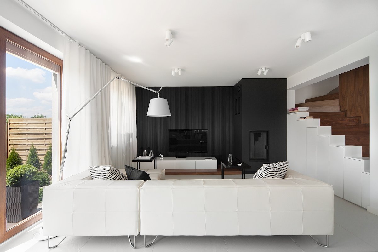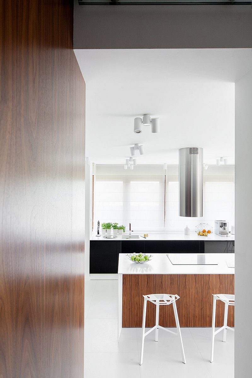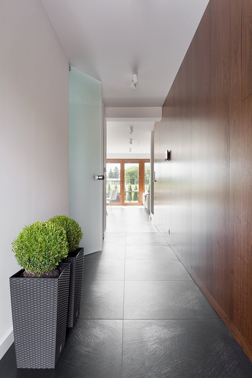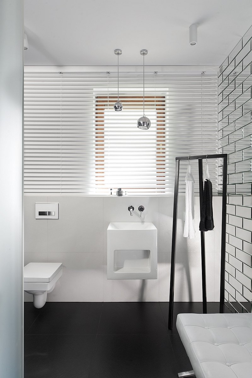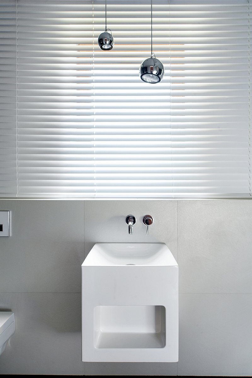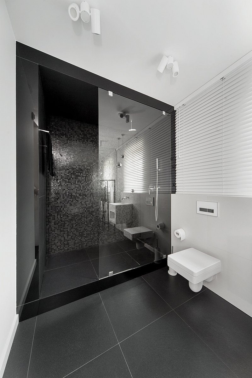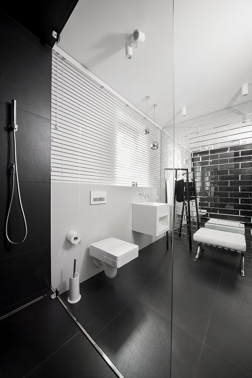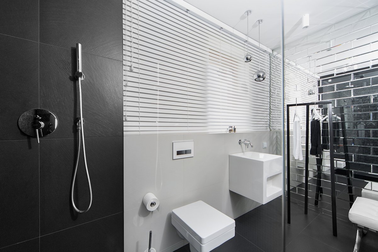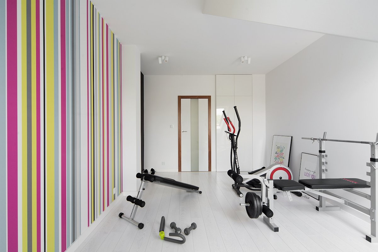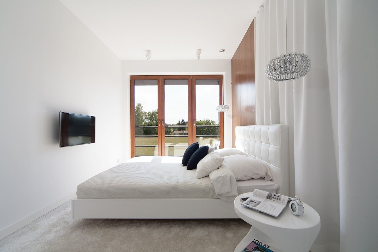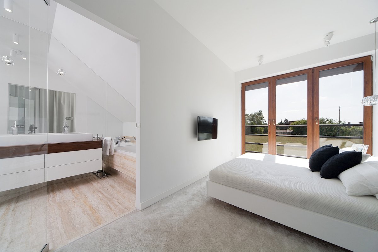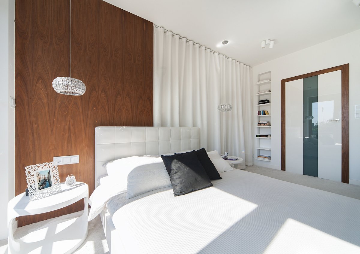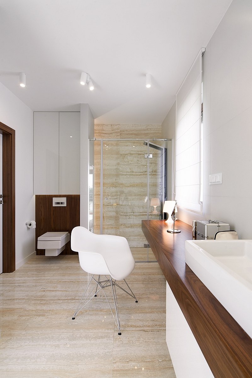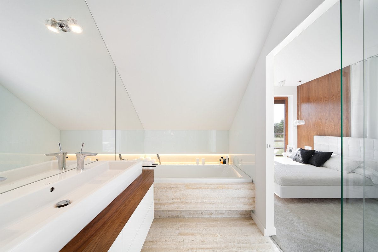Widawscy Studio Architektury have recently completed the D58 House in Mikolów, Poland.
Project description
Minimalism and a maximum of open space are the basic assumptions of presented interior. Designers arranged them with elegant simplicity. They decided to contrasting statement of white, black and American walnut. Large windows overlooking the garden and the forest heighten the feeling of spaciousness.
The ground floor is dominated by white and broken black accents. On a white background, accompanied by black and walnut veneer accents appears the designer bar stools, round table and glass lamp. Suspended on white wall modern painting by Polish artist becomes a true work of art, especially in so frugal interior. Black wall with TV and fireplace creates a contrasting background for sofas and lamps.
The only separate the interior of the ground floor is the bathroom. Glass high door to the bathroom illuminate to the hallway with natural light. The bathroom is dominated by contrasts. The Black and white tiles together with the mirror plate in the form of a brick adds the interior elegance. On the 1st floor the bedroom and the bathroom is dominated by delicate statement combined with nut, without strong contrasts. Shades of white dominate in bedroom, and the travertine in bathroom. Glass doors divide the bedroom from the bathroom, visually merging these two interior spaces. The gym is the only energy and color interior throughout the house.
Design: Widawscy Studio Architektury / Katarzyna Widawska, Tomasz Widawski
Photography by Tomasz Borucki
